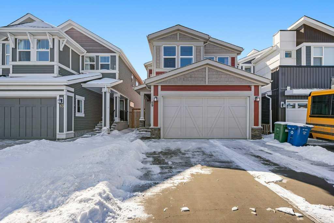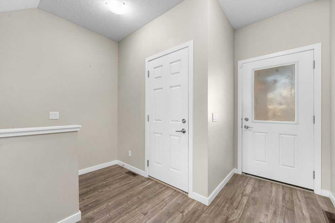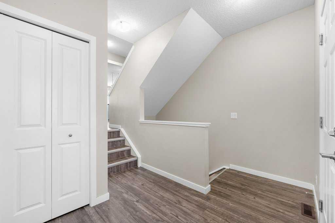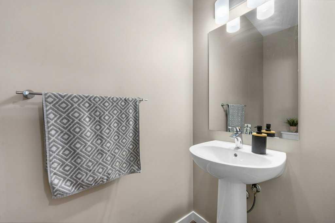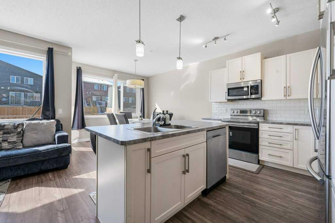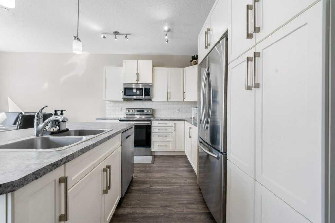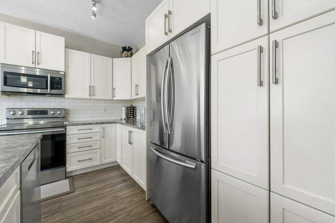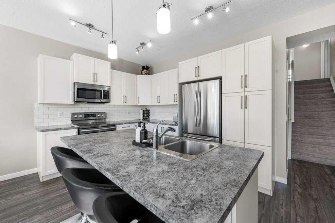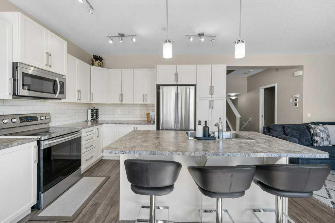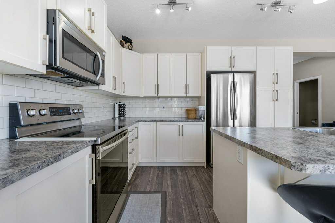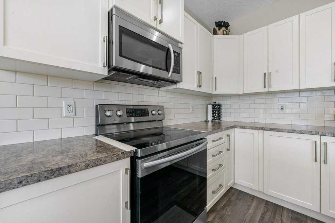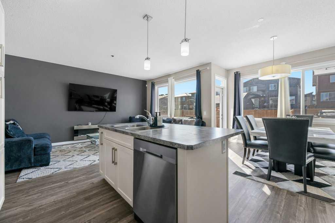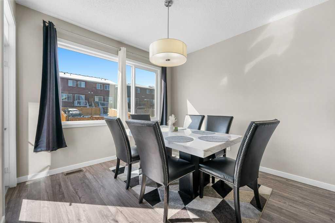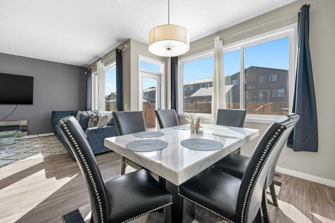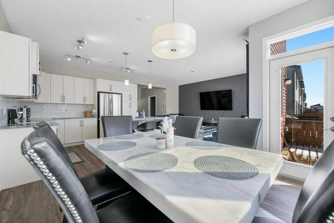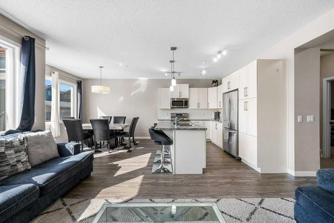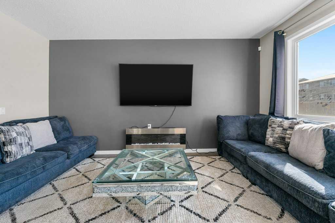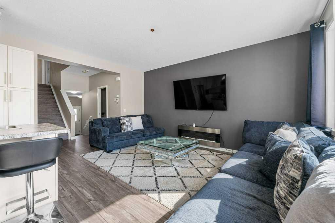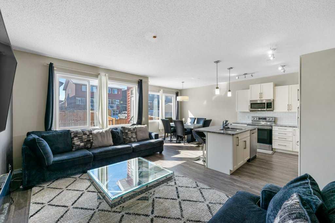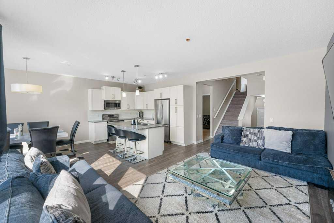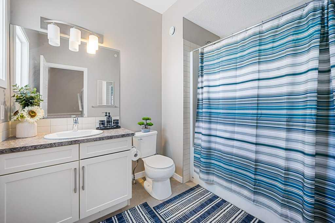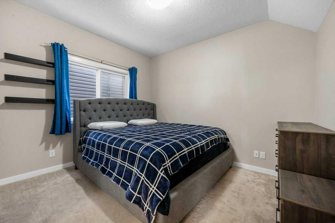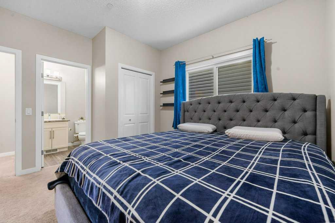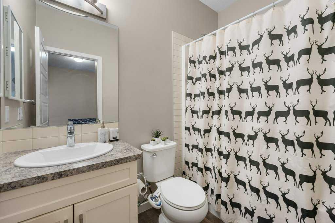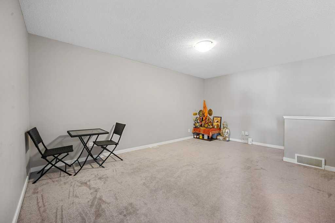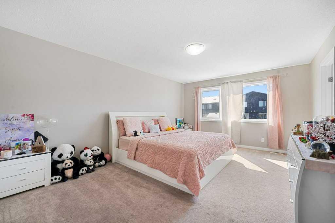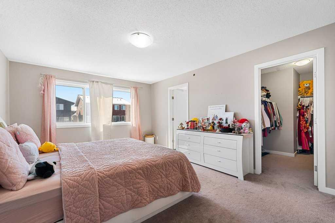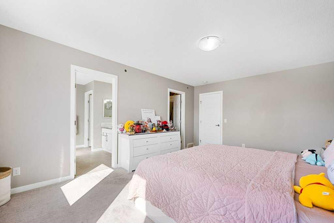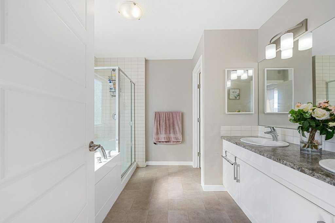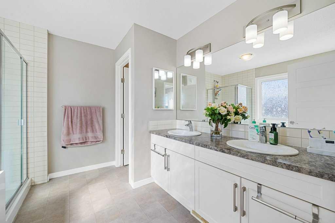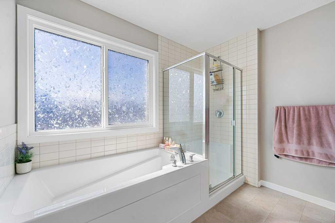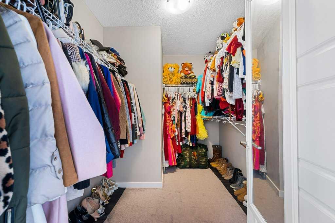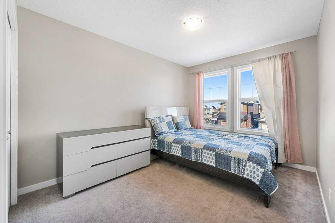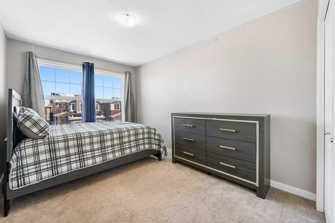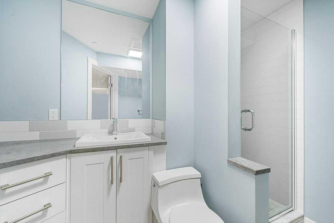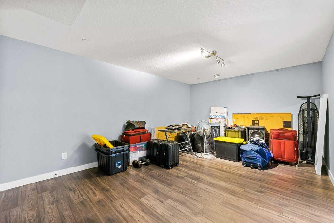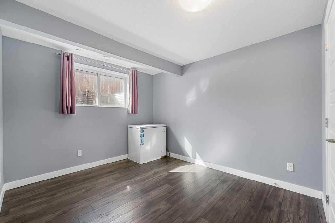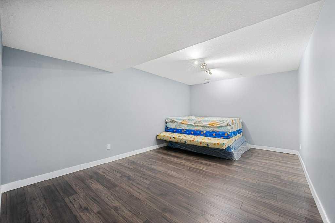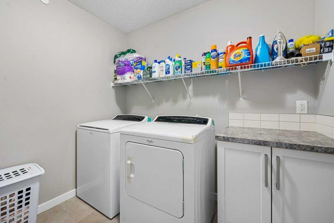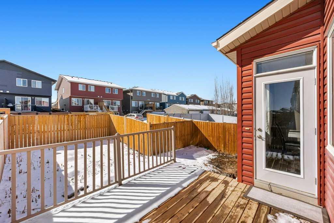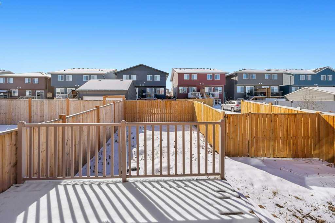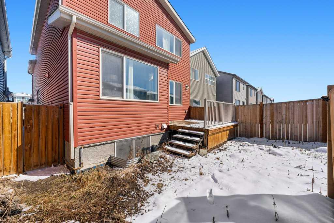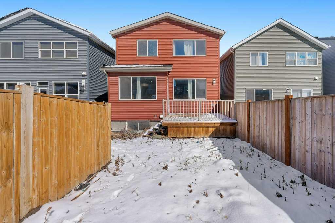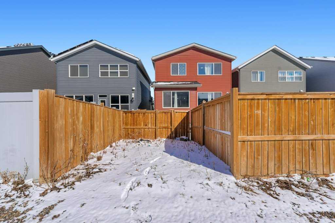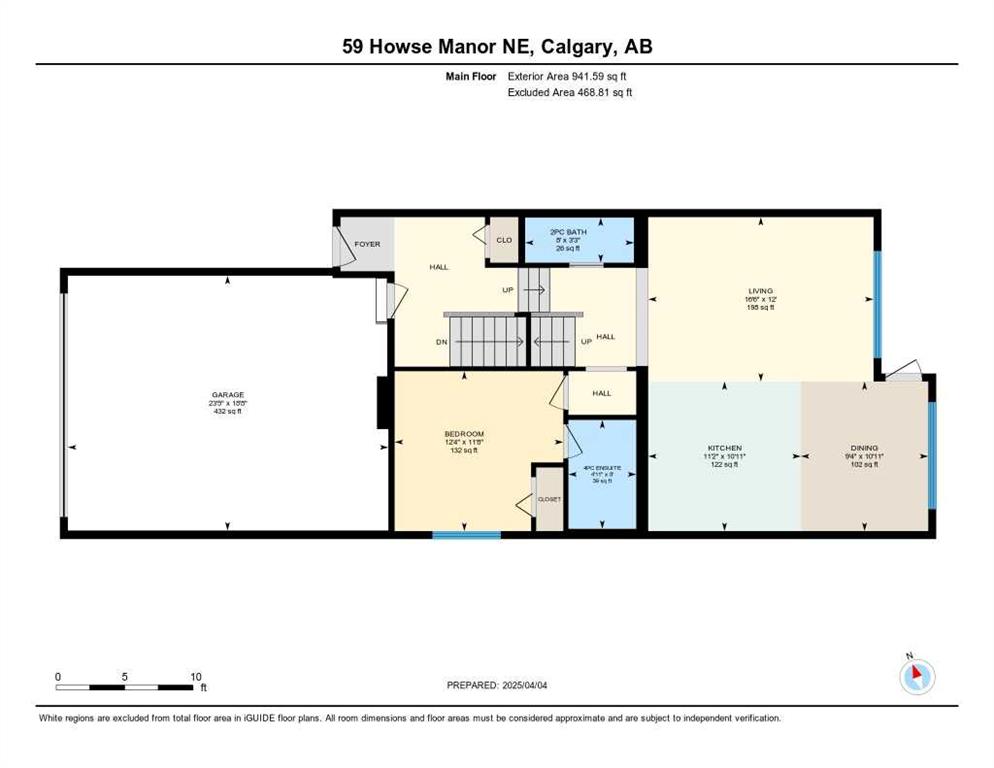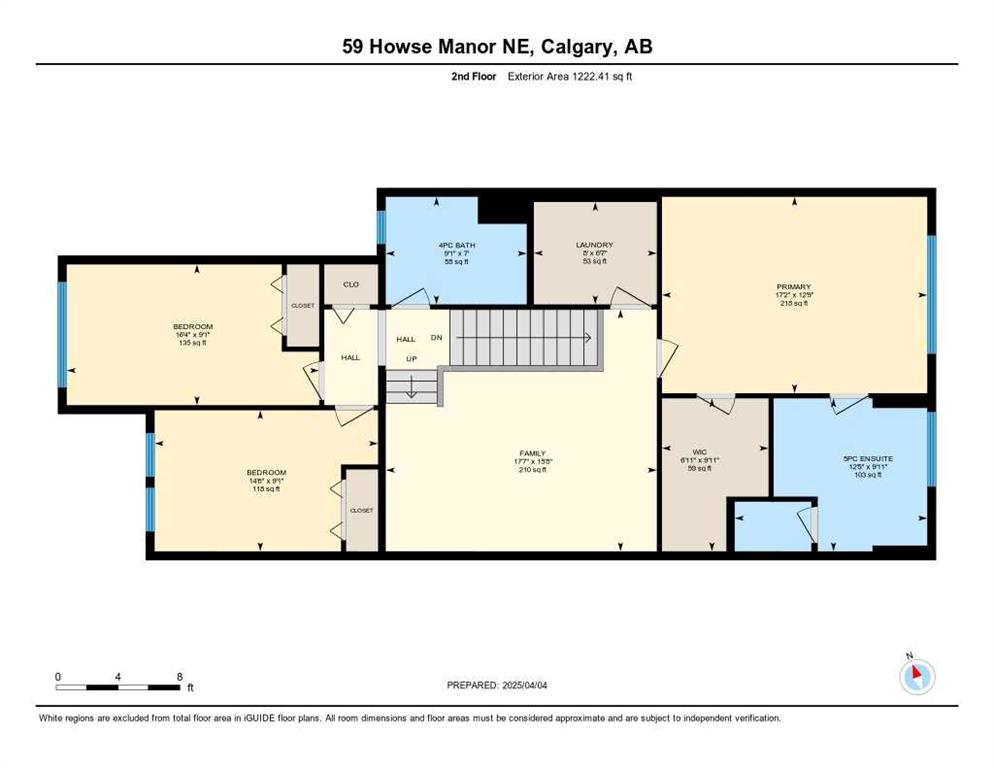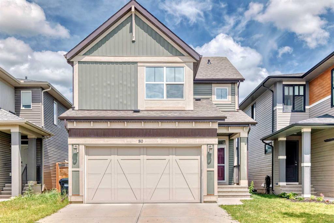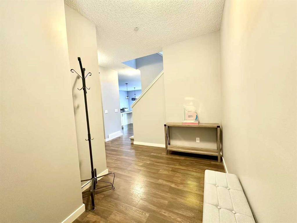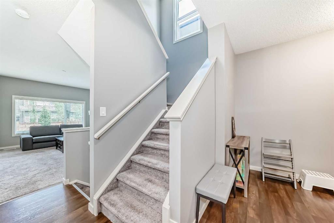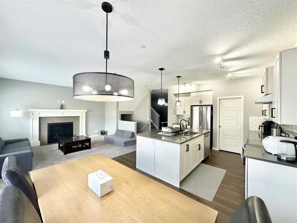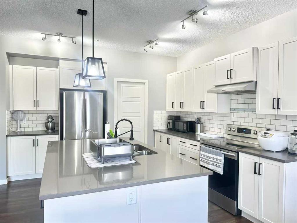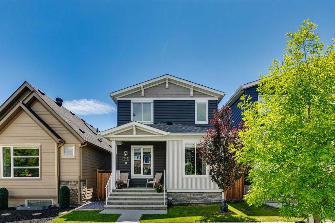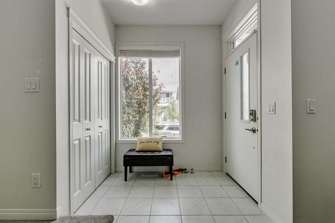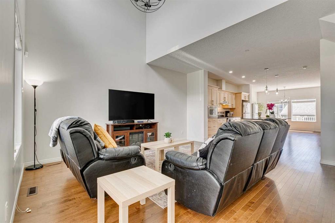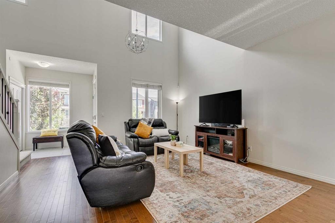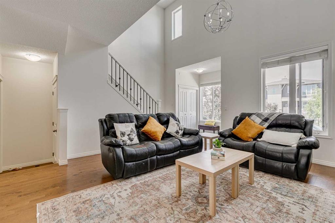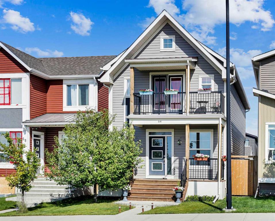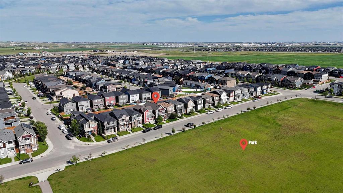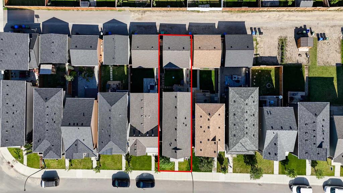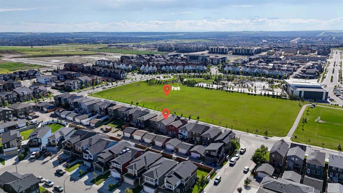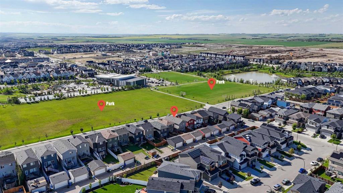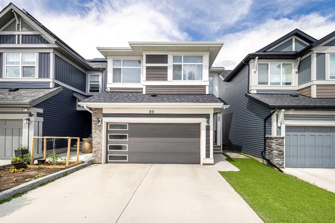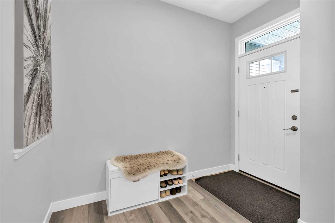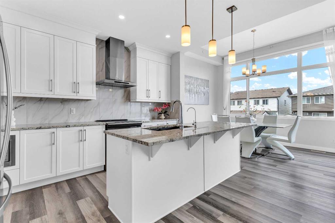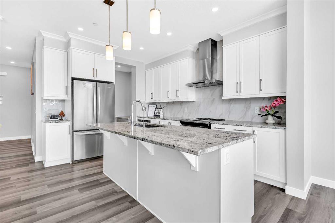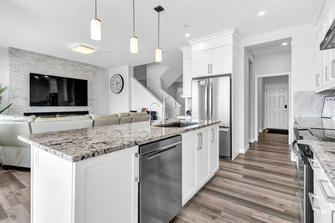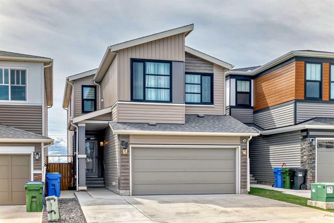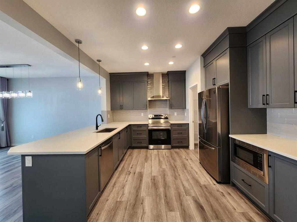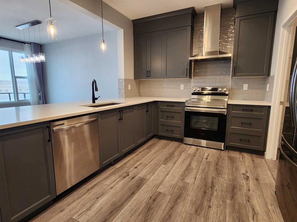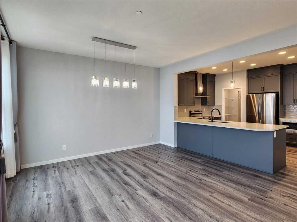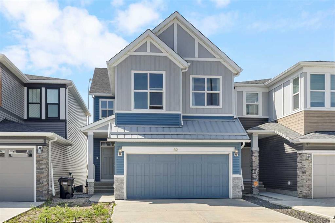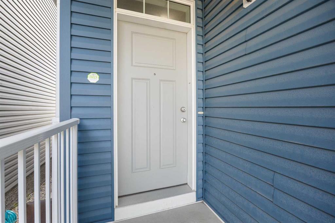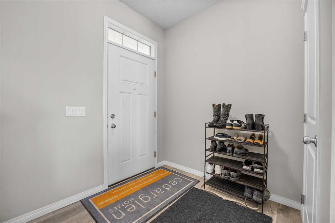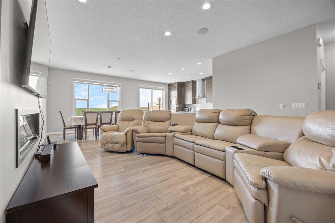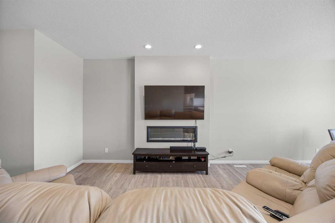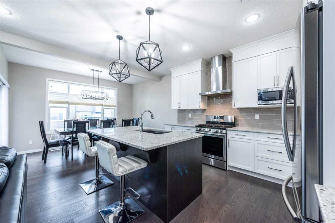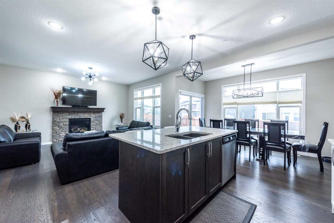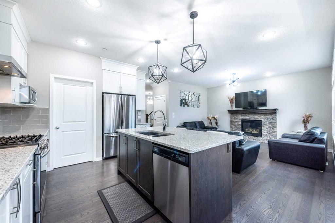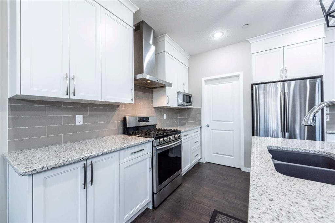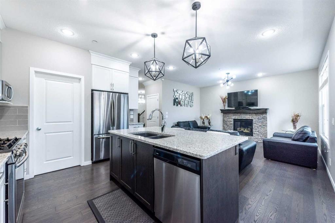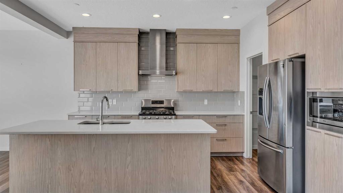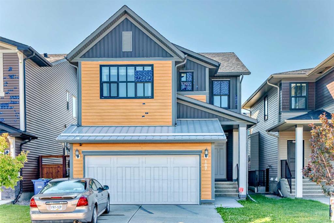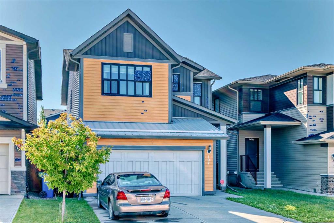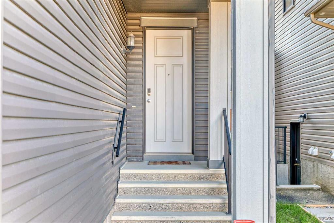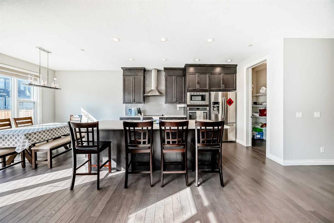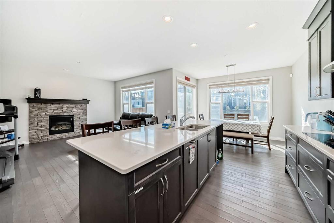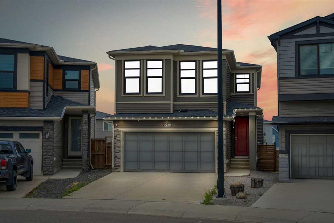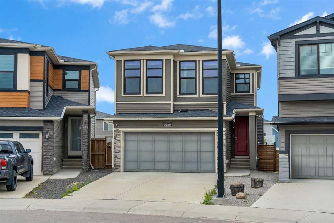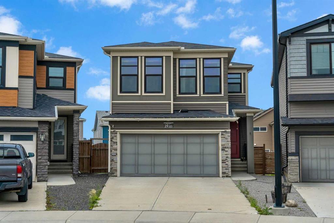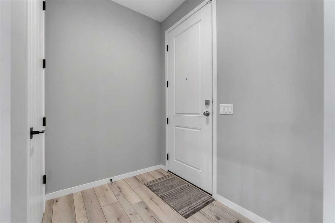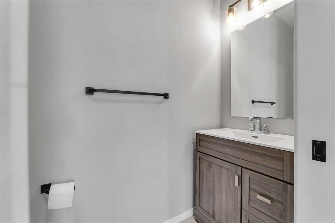59 Howse Manor NE
Calgary T3P 0X2
MLS® Number: A2216826
$ 749,000
5
BEDROOMS
4 + 1
BATHROOMS
2,164
SQUARE FEET
2017
YEAR BUILT
Welcome to 59 Howse Manor NE – Elegant Design Meets Multi-Generational Living in Vibrant Livingston! Step into over 3,000 sq ft of thoughtfully designed living space in this stunning 5-bedroom, 4.5-bath home, perfectly situated in the heart of Calgary’s sought-after Livingston community. This property is an ideal fit for growing or multi-generational families, featuring a convenient main floor bedroom with a private 4-piece ensuite – a true granny suite offering comfort, privacy, and flexibility. The open-concept main level flows seamlessly from the modern kitchen to the spacious dining and living areas, perfect for entertaining. Upstairs, you’ll find a large family room, generous bedrooms, a luxurious primary suite with a spa-like 5-piece ensuite, and a full laundry room. The fully finished basement offers even more space, with a rec room, den, an additional bedroom, and a full bath – perfect for guests, teens, or a home office. Located in Livingston – one of Calgary’s most exciting new master-planned communities, residents enjoy access to a 35,000 sq ft HOA facility with a gym, splash park, skating rink, and event spaces. With over 250 acres of open space, future schools, walking paths, and a strong sense of community, Livingston is where modern families thrive. This is more than just a home – it's a lifestyle. Don’t miss your opportunity to make 59 Howse Manor NE yours today!
| COMMUNITY | Livingston |
| PROPERTY TYPE | Detached |
| BUILDING TYPE | House |
| STYLE | 4 Level Split |
| YEAR BUILT | 2017 |
| SQUARE FOOTAGE | 2,164 |
| BEDROOMS | 5 |
| BATHROOMS | 5.00 |
| BASEMENT | Finished, Full |
| AMENITIES | |
| APPLIANCES | Dishwasher, Electric Stove, Microwave Hood Fan, Refrigerator, Washer/Dryer |
| COOLING | None |
| FIREPLACE | Electric, Living Room |
| FLOORING | Carpet, Tile, Vinyl |
| HEATING | Forced Air, Natural Gas |
| LAUNDRY | Laundry Room, Upper Level |
| LOT FEATURES | Close to Clubhouse |
| PARKING | Double Garage Attached, Driveway, Parking Pad |
| RESTRICTIONS | None Known |
| ROOF | Asphalt Shingle |
| TITLE | Fee Simple |
| BROKER | Real Estate Professionals Inc. |
| ROOMS | DIMENSIONS (m) | LEVEL |
|---|---|---|
| 3pc Bathroom | 9`7" x 6`5" | Basement |
| Bedroom | 9`8" x 13`6" | Basement |
| Den | 11`1" x 17`0" | Basement |
| Game Room | 16`5" x 18`5" | Basement |
| Furnace/Utility Room | 6`4" x 21`2" | Basement |
| 2pc Bathroom | 3`3" x 8`0" | Main |
| 4pc Ensuite bath | 8`0" x 4`11" | Main |
| Bedroom | 11`8" x 12`4" | Main |
| Dining Room | 10`11" x 9`4" | Main |
| Kitchen | 10`11" x 11`2" | Main |
| Living Room | 12`0" x 16`6" | Main |
| 4pc Bathroom | 7`0" x 9`1" | Second |
| 5pc Ensuite bath | 9`11" x 12`5" | Second |
| Bedroom | 9`1" x 14`6" | Second |
| Bedroom | 9`1" x 16`4" | Second |
| Family Room | 15`8" x 17`7" | Second |
| Laundry | 6`7" x 8`0" | Second |
| Bedroom - Primary | 12`9" x 17`2" | Second |
| Walk-In Closet | 9`11" x 6`11" | Second |

