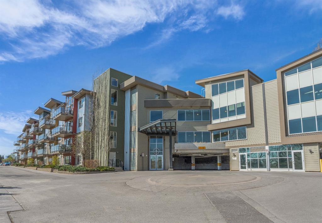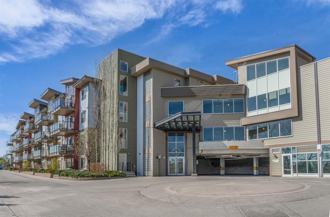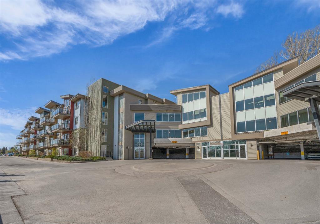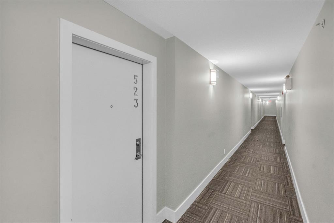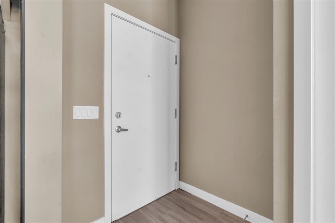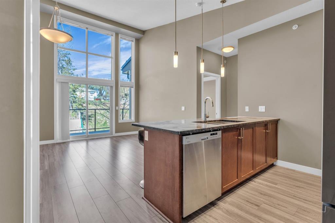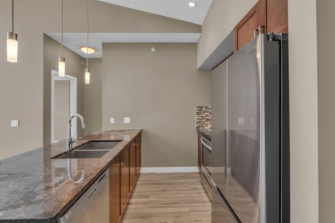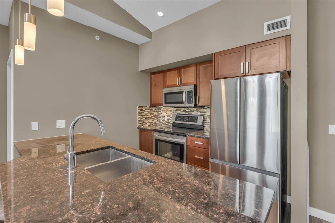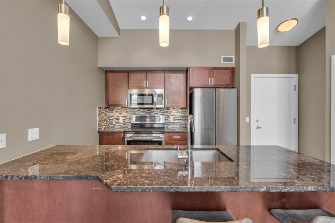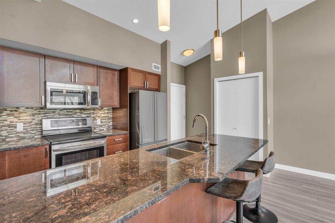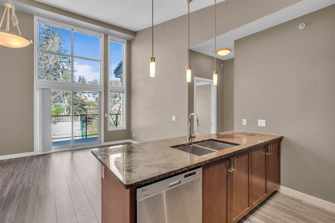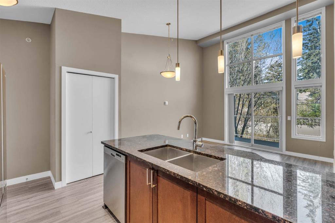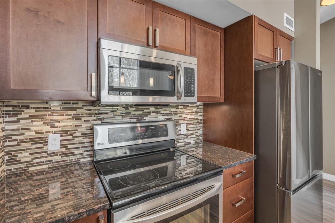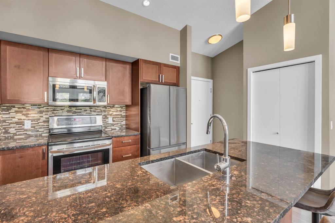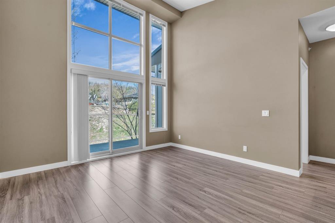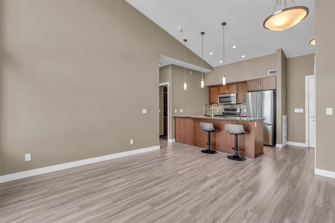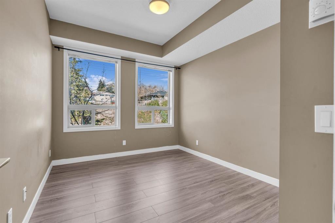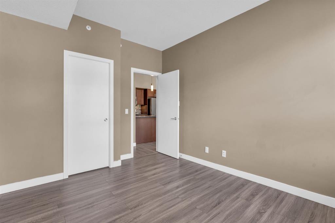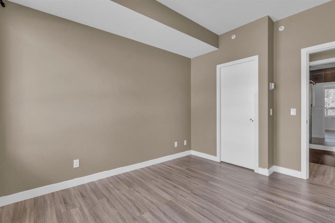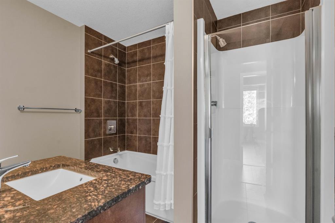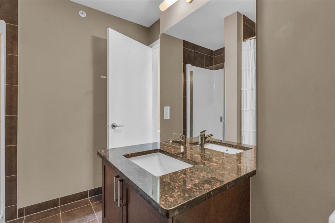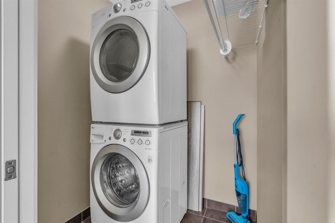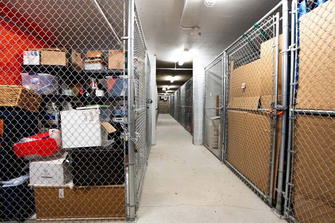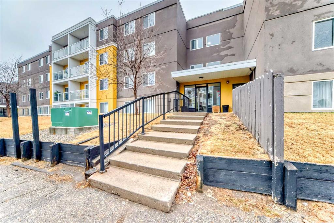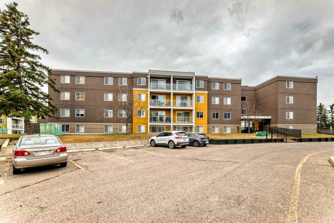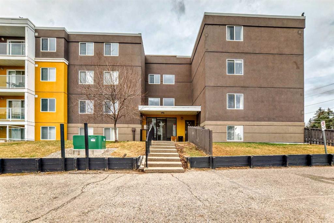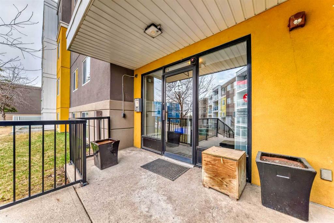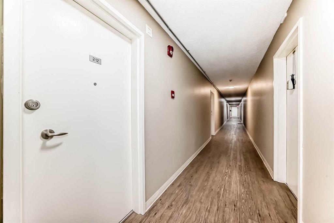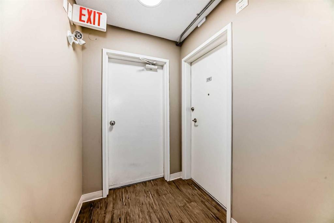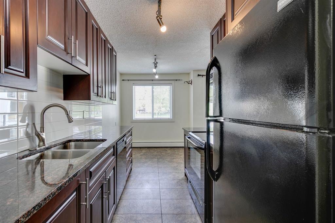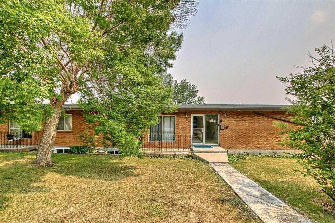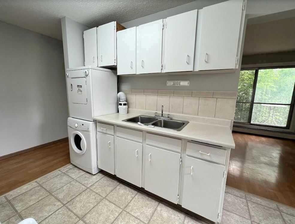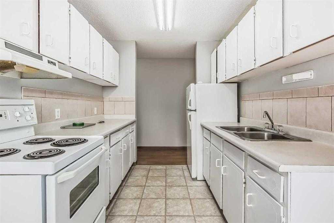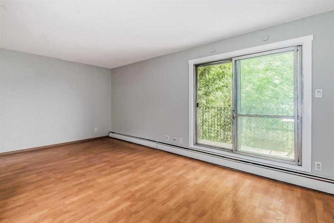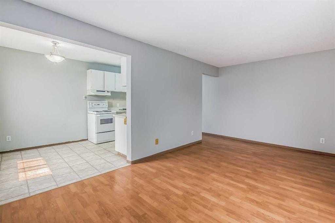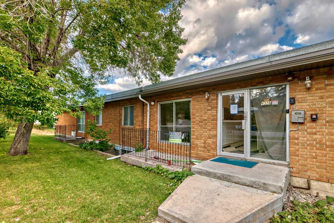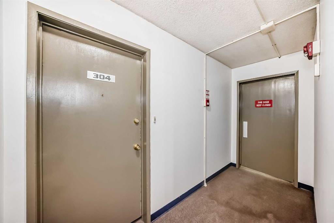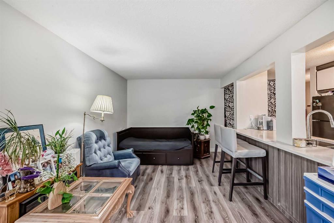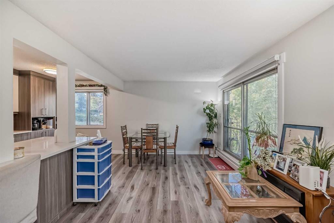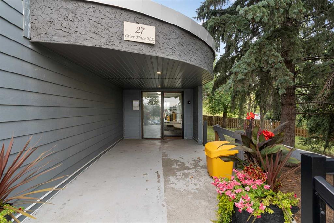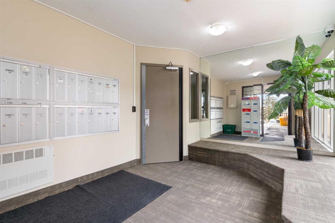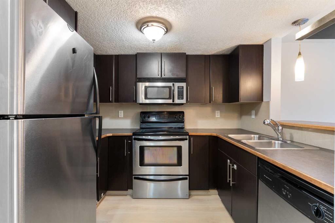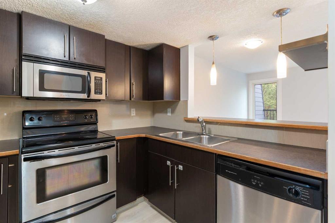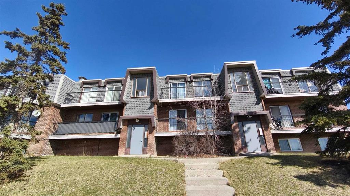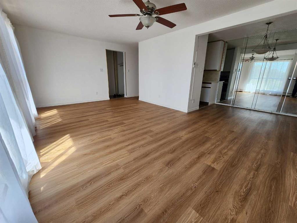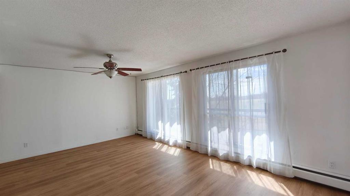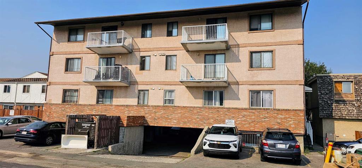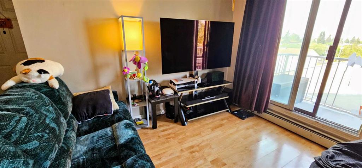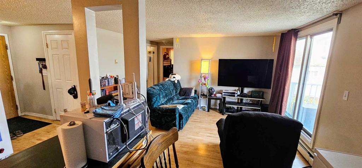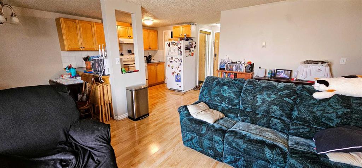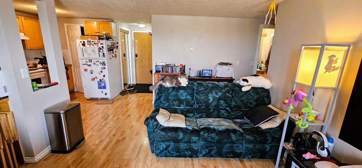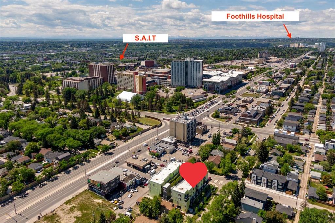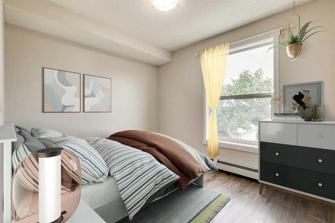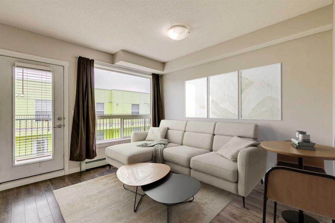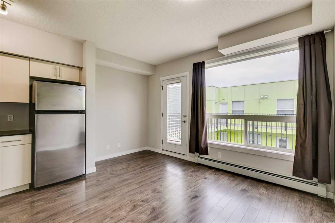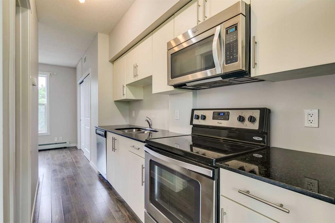523, 4303 1 Street NE
Calgary T2E 7M3
MLS® Number: A2217282
$ 240,000
1
BEDROOMS
1 + 0
BATHROOMS
525
SQUARE FEET
2014
YEAR BUILT
OPEN HOUSE Sunday, June 8 @ 12 - 3 pm! With unbeatable access to downtown, transit, and major routes out of the city, this location offers the best of both worlds—urban energy and weekend escape potential. This top-floor condo combines sleek, contemporary design with the comfort and convenience of a well-established innercity community. The first thing you'll notice? The soaring 13-foot ceilings—a rare feature that instantly makes the space feel expansive and full of light. With oversized windows, no neighbours above you and an open-concept layout, this home is bright, inviting, and designed to impress. The kitchen is both stylish and functional, featuring granite countertops, stainless steel appliances, and a breakfast bar that’s perfect for casual dining or hosting friends. Cozy up with in-floor radiant heat, and enjoy the perks of heated underground parking and a storage unit. Live just steps from green spaces, off-leash parks, and beautiful walking paths. And yes, your pet is welcome here too (with board approval).
| COMMUNITY | Highland Park |
| PROPERTY TYPE | Apartment |
| BUILDING TYPE | Low Rise (2-4 stories) |
| STYLE | Single Level Unit |
| YEAR BUILT | 2014 |
| SQUARE FOOTAGE | 525 |
| BEDROOMS | 1 |
| BATHROOMS | 1.00 |
| BASEMENT | |
| AMENITIES | |
| APPLIANCES | Dishwasher, Electric Stove, Microwave, Refrigerator, Washer/Dryer Stacked |
| COOLING | None |
| FIREPLACE | N/A |
| FLOORING | Vinyl Plank |
| HEATING | In Floor, Natural Gas |
| LAUNDRY | In Unit |
| LOT FEATURES | |
| PARKING | Parkade |
| RESTRICTIONS | Board Approval |
| ROOF | |
| TITLE | Fee Simple |
| BROKER | eXp Realty |
| ROOMS | DIMENSIONS (m) | LEVEL |
|---|---|---|
| 5pc Bathroom | 8`8" x 8`0" | Main |
| Bedroom | 9`11" x 12`2" | Main |
| Kitchen | 11`9" x 8`5" | Main |
| Living Room | 12`8" x 13`7" | Main |

