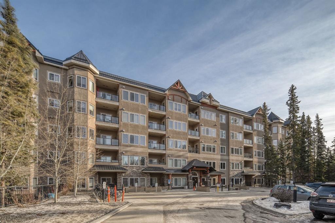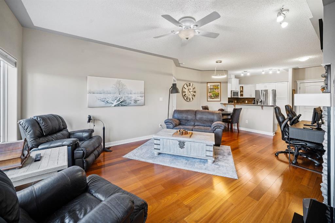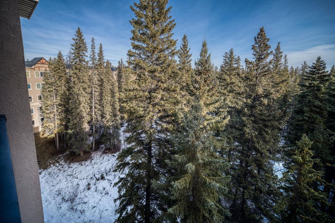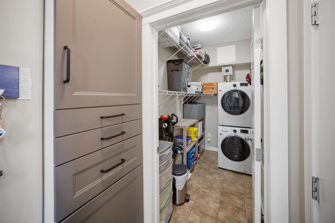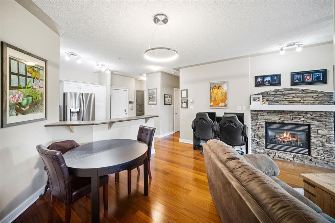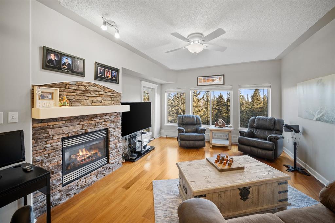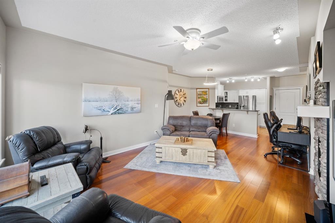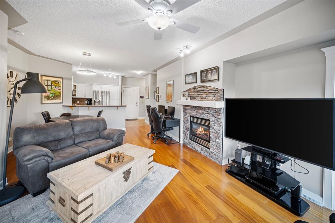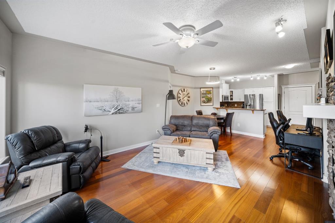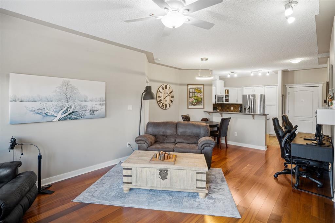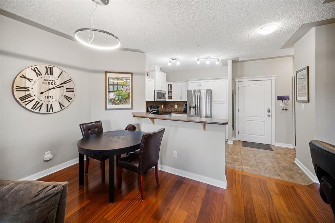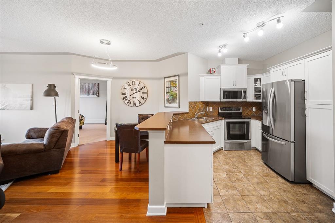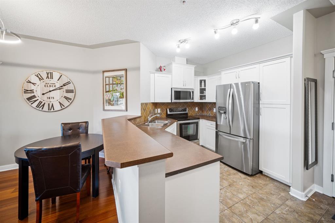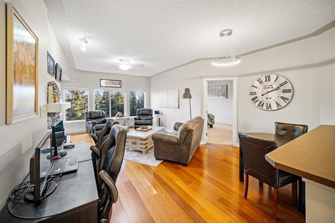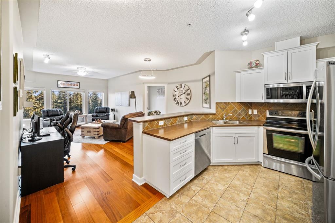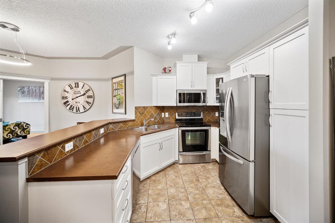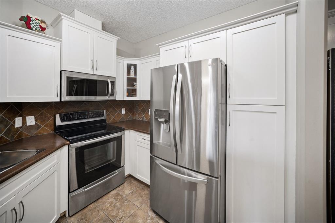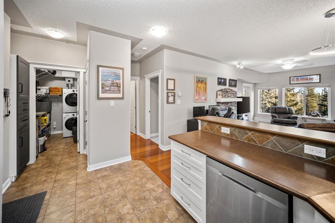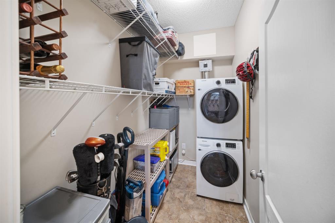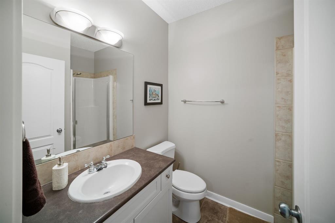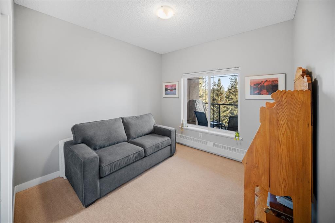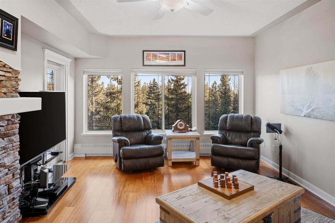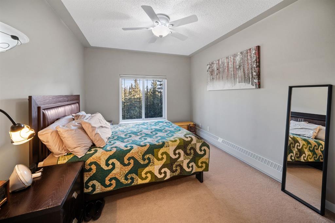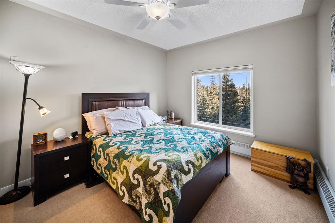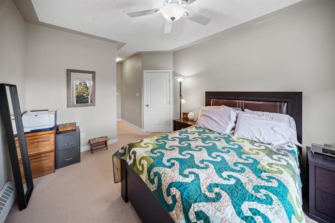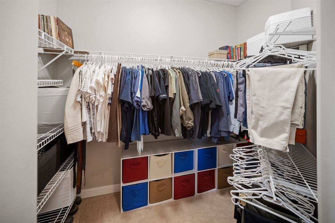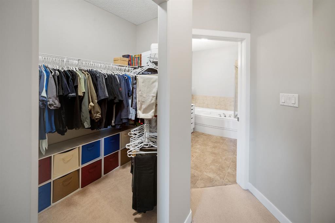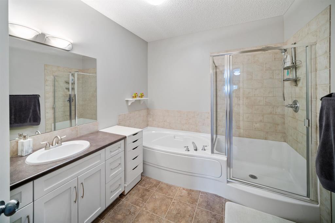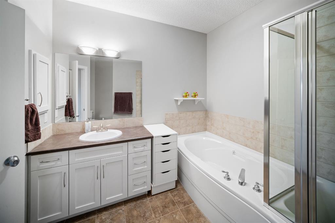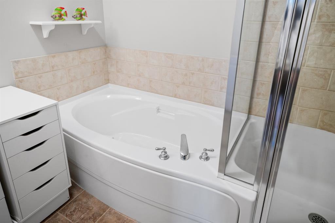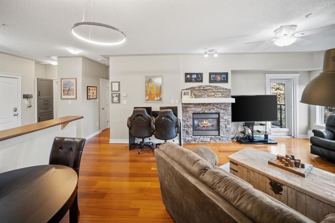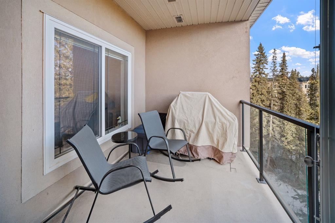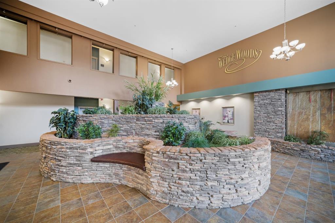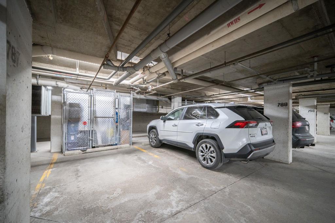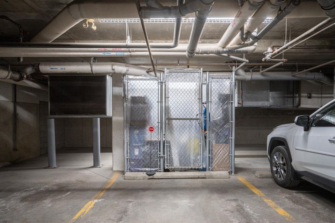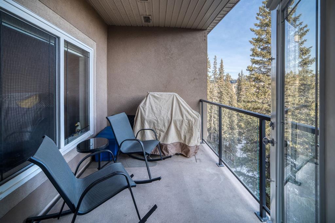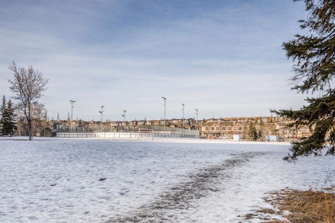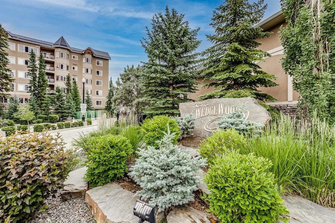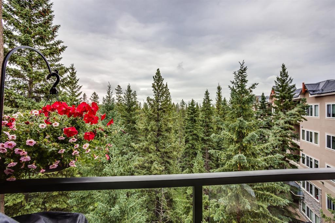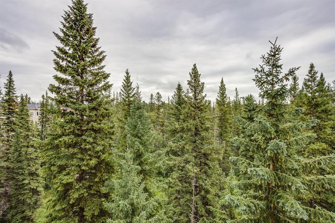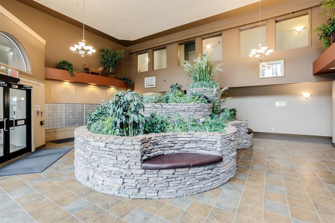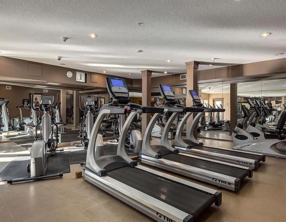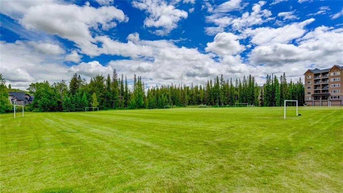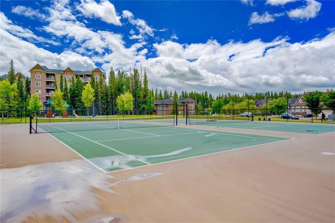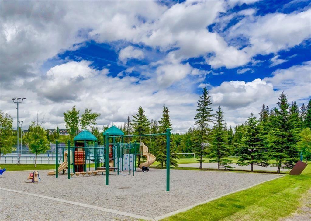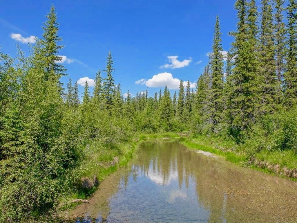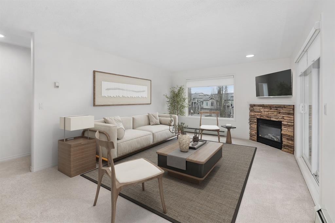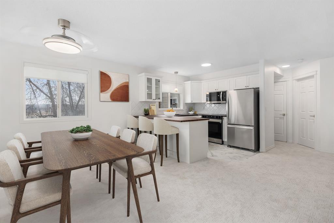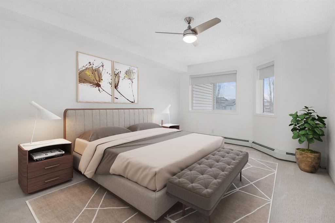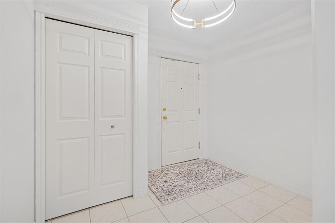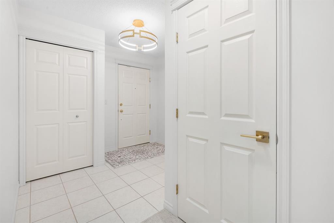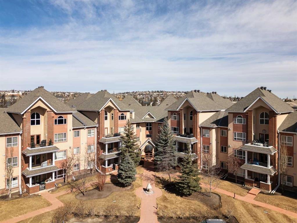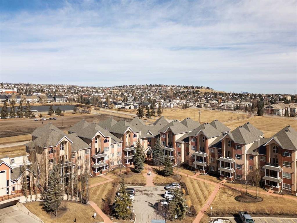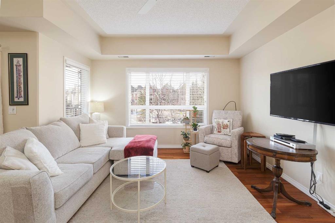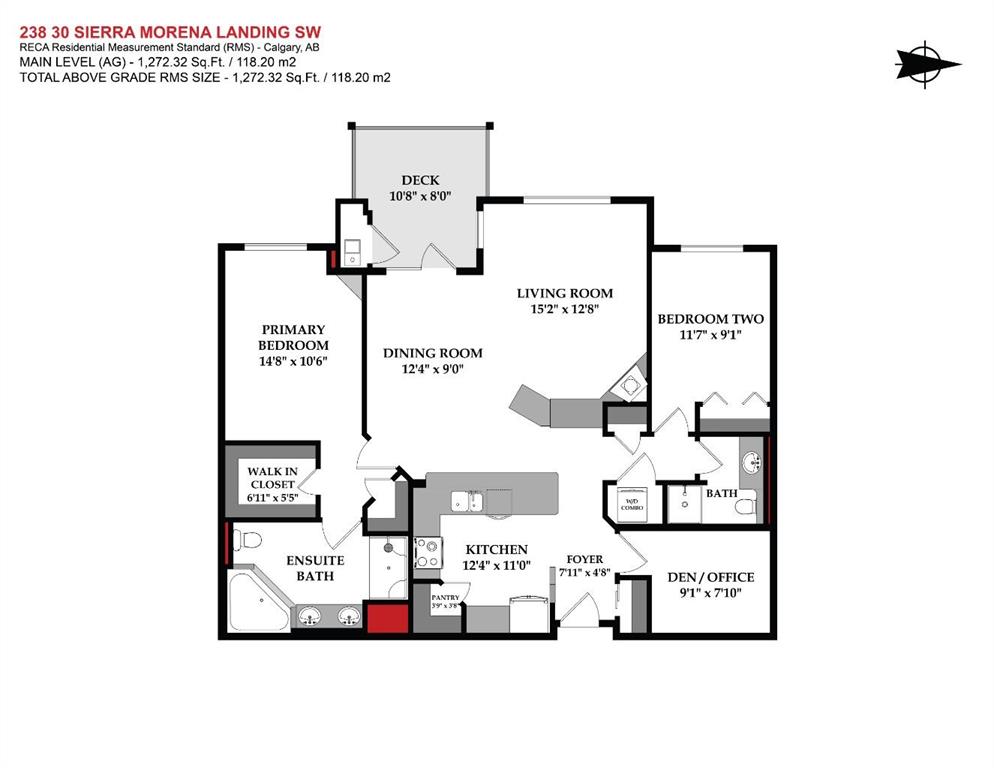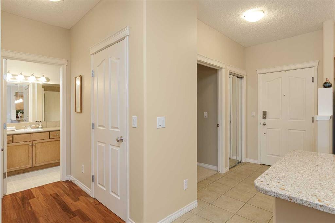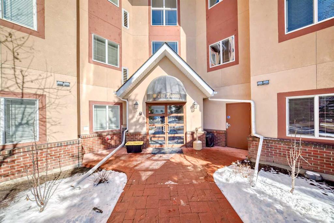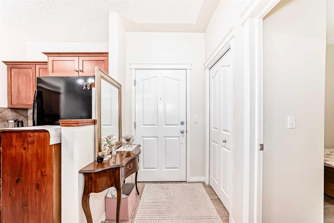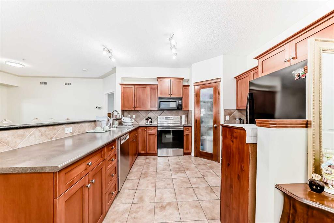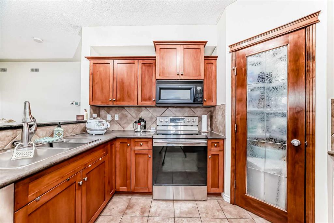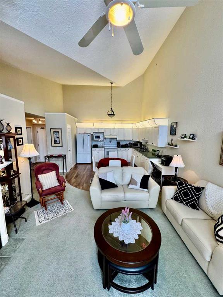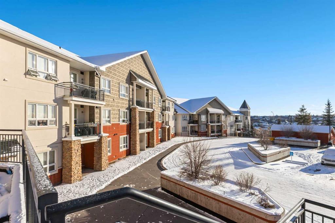519, 20 Discovery Ridge Close SW
Calgary T3H 5X4
MLS® Number: A2191193
$ 455,000
2
BEDROOMS
2 + 0
BATHROOMS
2006
YEAR BUILT
Experience luxury living in this stunning penthouse suite overlooking Griffith Woods Reserve, offering breathtaking forest views from every major room and direct access to scenic hiking trails. This bright and spacious unit features hardwood floors, fresh paint, and soaring 9-foot ceilings. The living room is filled with natural light from a wall of windows and centers around a beautiful gas fireplace. The kitchen is both stylish and functional, featuring stainless steel appliances, freshly painted white cabinetry, a breakfast bar, and an adjoining dining area. The primary bedroom provides a peaceful retreat with serene forest views, a walk-in closet, and a four-piece ensuite with a brand new toilet. A second spacious bedroom, a three-piece bath, and a storage room with in-suite laundry complete the layout. Recent upgrades include a new washer, dryer, fridge, dishwasher, and microwave. Additional conveniences include titled underground parking with a prime spot near the elevator and a full storage cage. The building offers fantastic amenities, including a library, gym and social room, while the Discovery Ridge Community Association provides access to a playground, soccer fields, pickleball, basketball and tennis courts, and a skating rink. Essential shopping is within the community, Westhills Shopping Centre is just 10 minutes away, and with the fully completed Ring Road, accessing the rest of the city has never been easier. This exceptional unit is a must-see!
| COMMUNITY | Discovery Ridge |
| PROPERTY TYPE | Apartment |
| BUILDING TYPE | High Rise (5+ stories) |
| STYLE | Penthouse |
| YEAR BUILT | 2006 |
| SQUARE FOOTAGE | 1,033 |
| BEDROOMS | 2 |
| BATHROOMS | 2.00 |
| BASEMENT | |
| AMENITIES | |
| APPLIANCES | Dishwasher, Dryer, Electric Stove, Microwave Hood Fan, Refrigerator, Washer, Window Coverings |
| COOLING | None |
| FIREPLACE | Gas, Living Room, Mantle |
| FLOORING | Carpet, Hardwood |
| HEATING | Baseboard, Forced Air, Hot Water, Natural Gas |
| LAUNDRY | Laundry Room |
| LOT FEATURES | |
| PARKING | Parkade, Stall, Titled, Underground |
| RESTRICTIONS | Easement Registered On Title, Encroachment, Restrictive Covenant |
| ROOF | Metal |
| TITLE | Fee Simple |
| BROKER | Real Broker |
| ROOMS | DIMENSIONS (m) | LEVEL |
|---|---|---|
| Living Room | 14`11" x 13`5" | Main |
| Kitchen | 10`10" x 9`4" | Main |
| 3pc Bathroom | 6`0" x 4`10" | Main |
| 4pc Ensuite bath | 8`10" x 8`8" | Main |
| Bedroom - Primary | 13`6" x 10`11" | Main |
| Bedroom | 11`6" x 10`0" | Main |
| Laundry | 8`5" x 4`8" | Main |
| Dining Room | 14`4" x 8`9" | Main |


