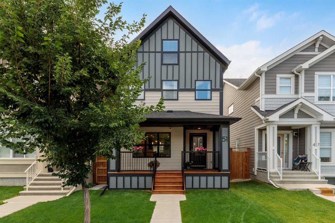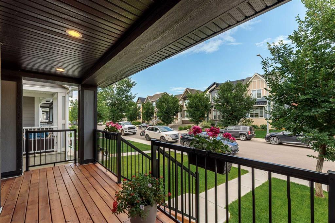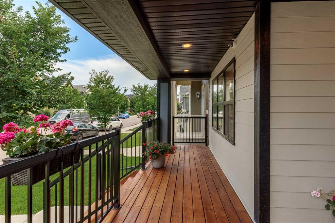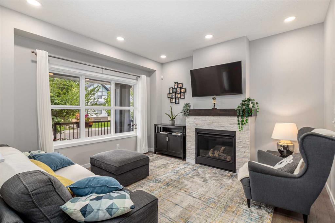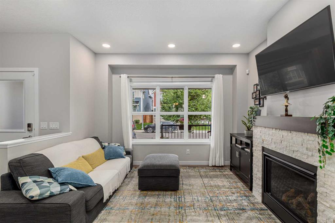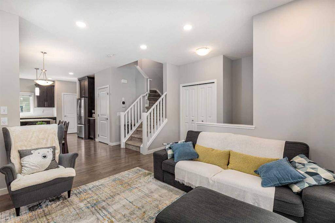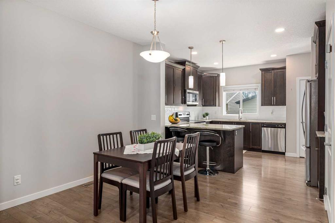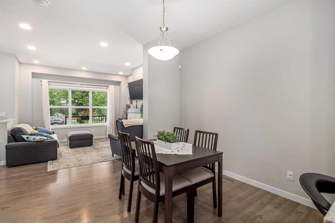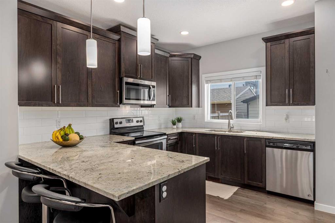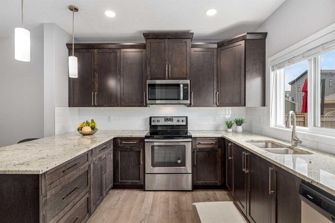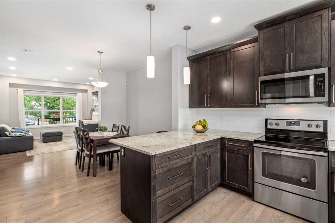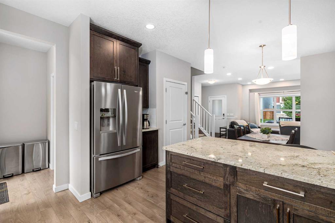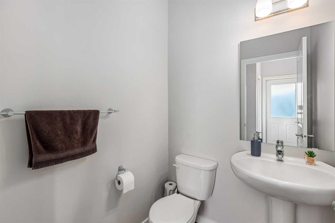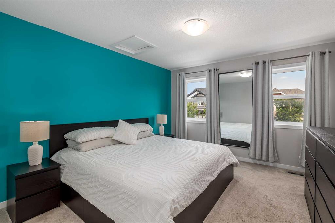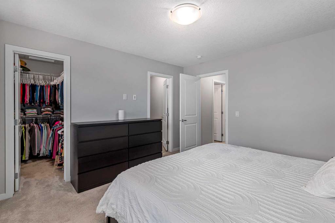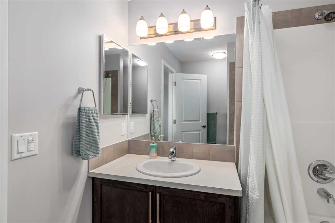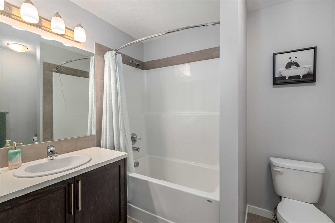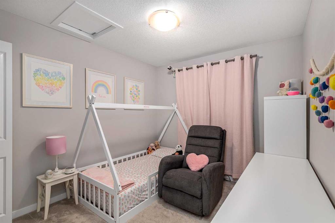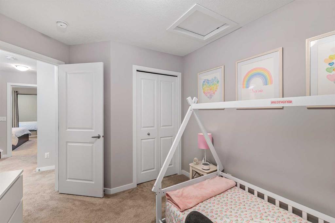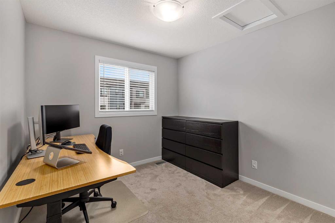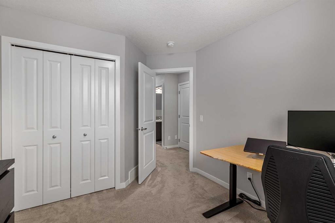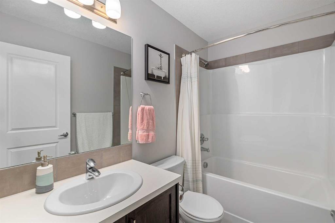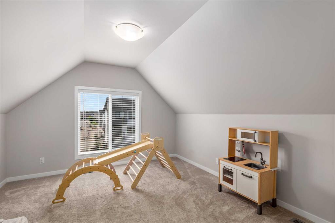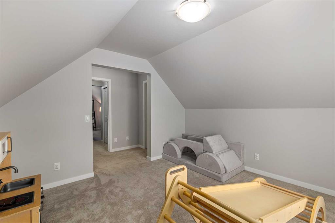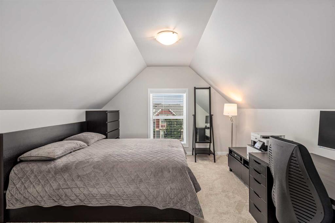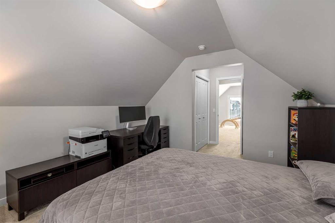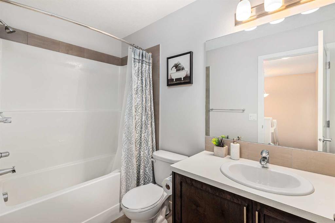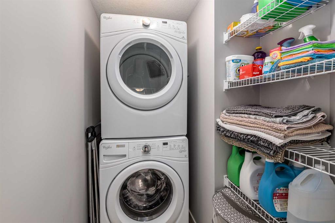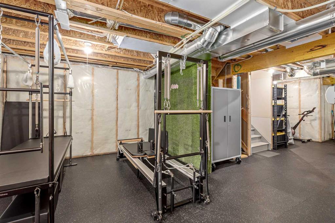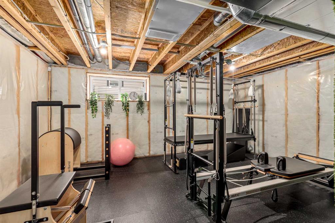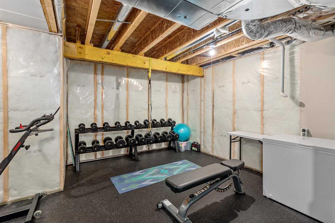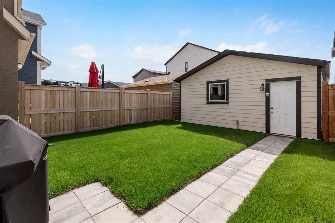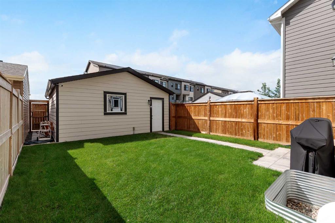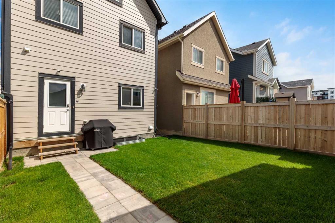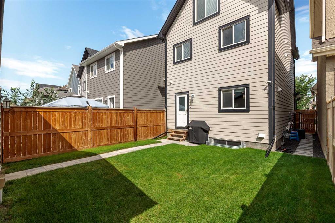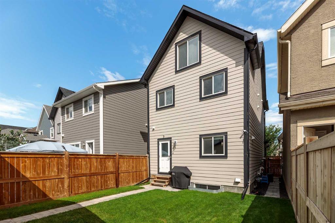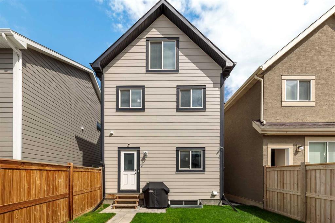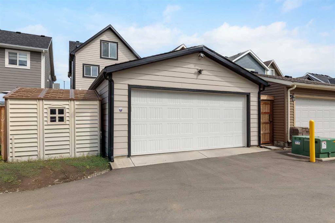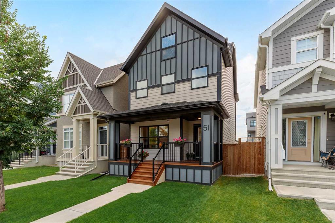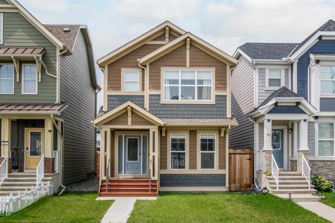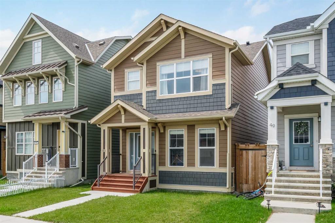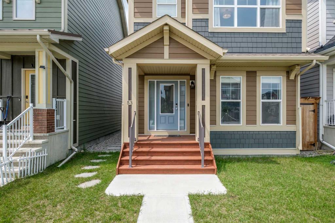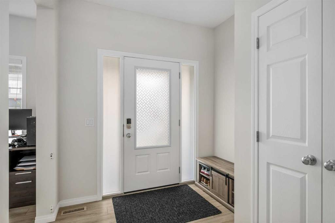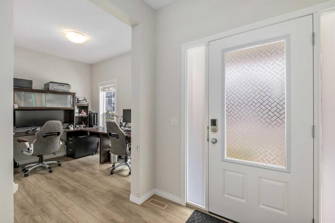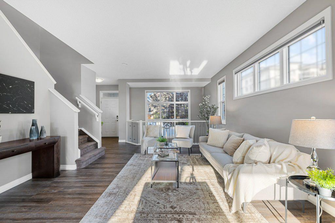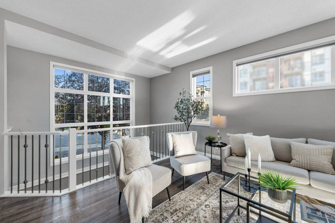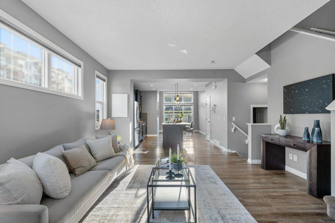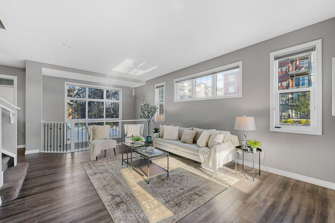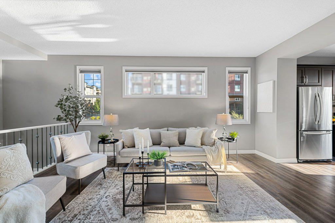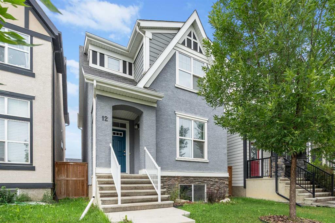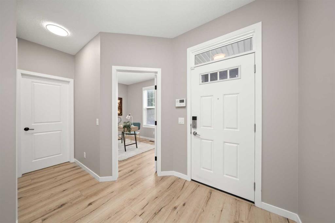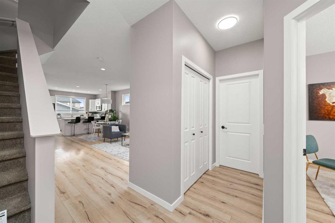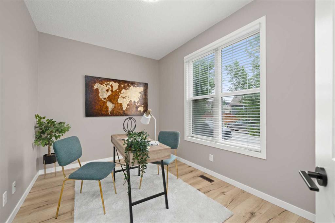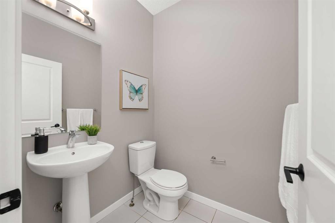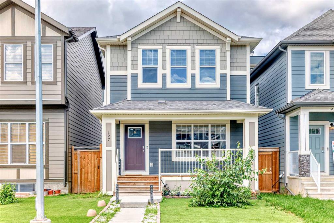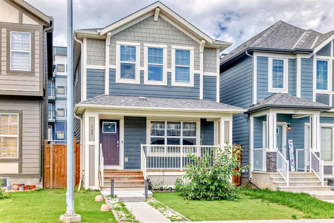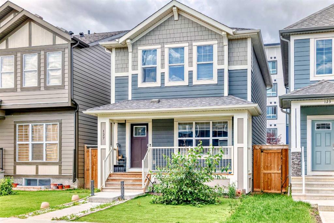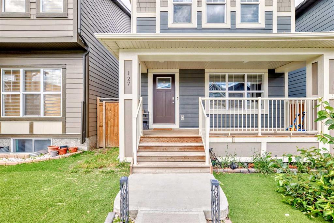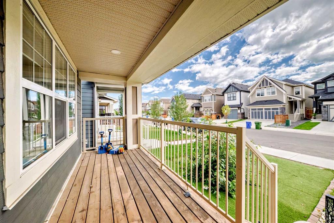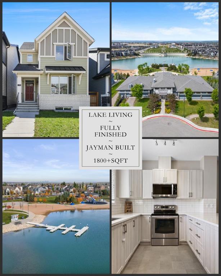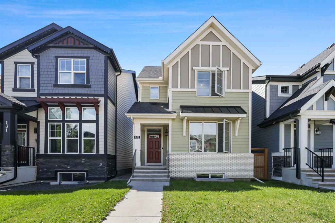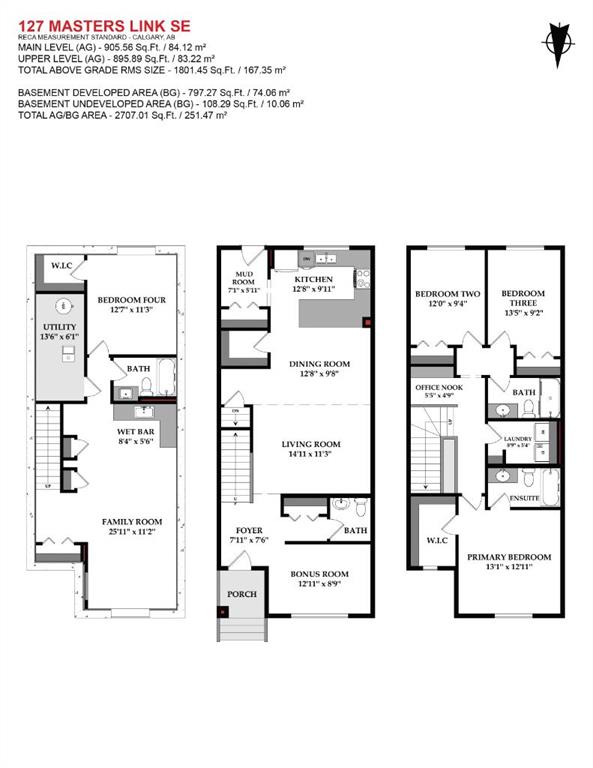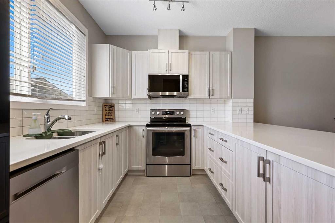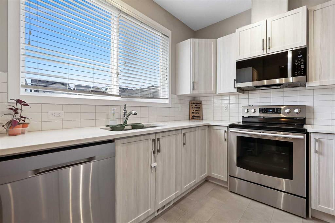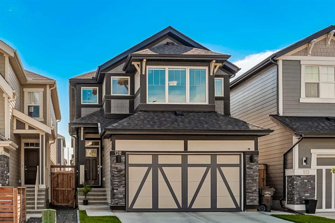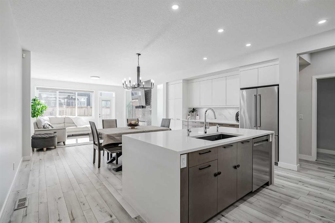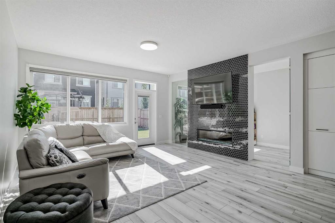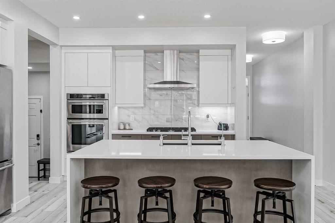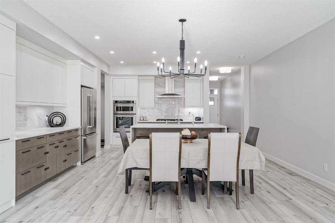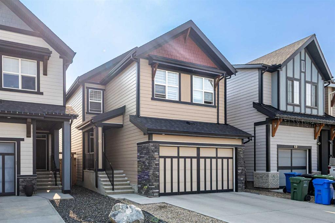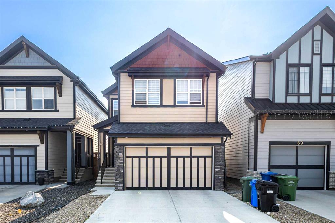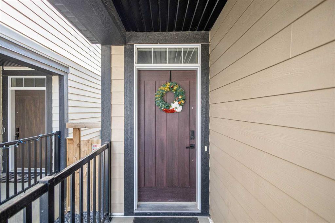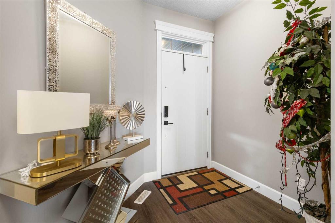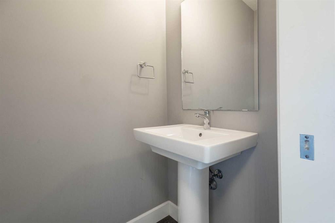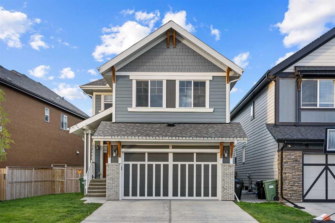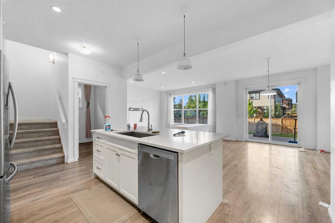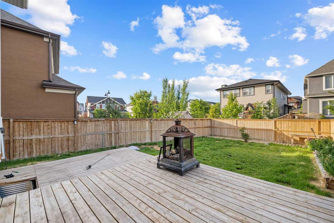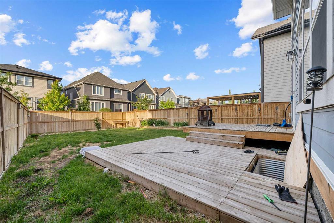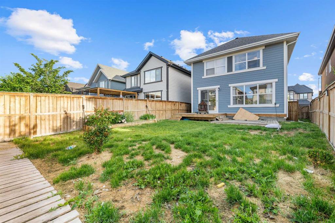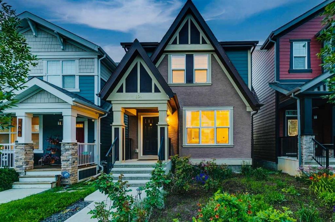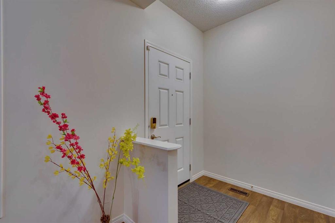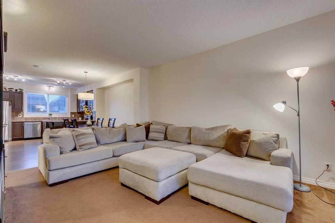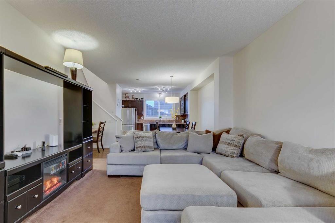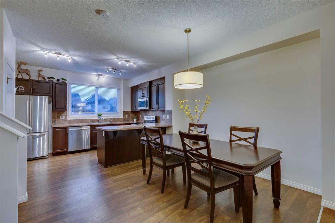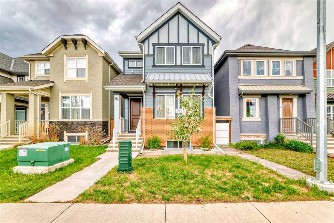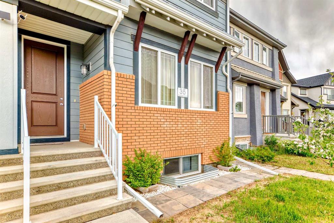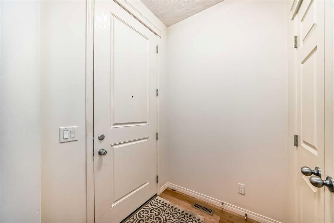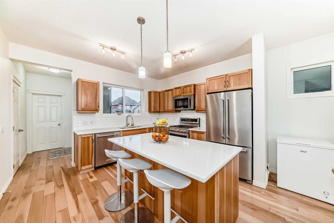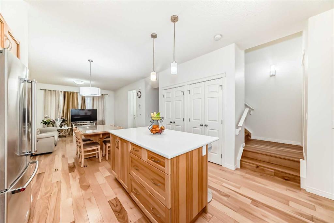51 Masters Manor SE
Calgary T3M 2R4
MLS® Number: A2245443
$ 669,900
4
BEDROOMS
3 + 1
BATHROOMS
1,887
SQUARE FEET
2018
YEAR BUILT
** OPEN HOUSE SUNDAY Aug 10th 1-3 PM ** Welcome to this rare and thoughtfully designed home in the award-winning lake community of Mahogany! Built by Excel Homes, this unique lofted floor plan offers over 1,800 sq ft above grade and is ideal for multi-generational living, a live-in nanny, or families looking for flexible space. Set on a picturesque tree-lined street, this home captures timeless curb appeal with its full-width front porch—perfect for morning coffees or evening chats with neighbours. Step inside to a bright and inviting living room, centered around a beautiful gas fireplace with a white stone surround and mantle. Large front-facing windows fill the space with natural light, creating a warm and welcoming atmosphere. The dining room sits at the heart of the home, easily accommodating a large table for gatherings. At the rear, the kitchen offers both style and function with ceiling-height rich wood cabinetry, quartz countertops, stainless appliances, window above the sink and a classic white subway tile backsplash. From here, you’ll enjoy views of the sun-drenched west-facing backyard. A practical mudroom and 2-piece powder room complete the main level. Upstairs, you’ll find three spacious bedrooms, including a front-facing primary suite featuring a striking seafoam accent wall, a walk-in closet, and a 4-piece ensuite. Two additional bedrooms share a beautifully finished 4-piece main bath. The third-floor loft is a standout feature, offering a fourth bedroom, a full 4-piece bathroom, and a cozy bonus room — perfect for a media room, kids playroom, home office or study nook. The basement is undeveloped, providing endless opportunities for future customization, whether you envision a large rec room, additional bedrooms, or options are endless Outside, enjoy a sunny west facing backyard, perfect for those long summer nights. A double detached garage adds even more value and provides warmth and security to your vehicles all year long. Mahogany isn’t just a neighbourhood—it’s a lifestyle. With Calgary’s largest lake, 64 acres of water, multiple beach entry points, scenic walking paths, playgrounds, and family-friendly amenities, you’ll love calling this community home. Don’t miss the chance to make this rare lofted floor plan yours!
| COMMUNITY | Mahogany |
| PROPERTY TYPE | Detached |
| BUILDING TYPE | House |
| STYLE | 2 Storey |
| YEAR BUILT | 2018 |
| SQUARE FOOTAGE | 1,887 |
| BEDROOMS | 4 |
| BATHROOMS | 4.00 |
| BASEMENT | Full, Unfinished |
| AMENITIES | |
| APPLIANCES | Dishwasher, Dryer, Electric Stove, Garage Control(s), Microwave Hood Fan, Refrigerator, Washer, Window Coverings |
| COOLING | Central Air |
| FIREPLACE | Gas, Living Room, Mantle, Stone |
| FLOORING | Carpet, Ceramic Tile, Laminate |
| HEATING | Forced Air, Natural Gas |
| LAUNDRY | Upper Level |
| LOT FEATURES | Back Lane, Back Yard, Landscaped, Lawn, Level, Rectangular Lot |
| PARKING | Double Garage Detached |
| RESTRICTIONS | None Known |
| ROOF | Asphalt Shingle |
| TITLE | Fee Simple |
| BROKER | Real Broker |
| ROOMS | DIMENSIONS (m) | LEVEL |
|---|---|---|
| Living Room | 11`11" x 13`3" | Main |
| Dining Room | 14`4" x 10`0" | Main |
| Kitchen | 13`8" x 11`9" | Main |
| 2pc Bathroom | 4`10" x 4`11" | Main |
| Bonus Room | 11`8" x 12`2" | Third |
| Bedroom | 12`4" x 12`11" | Third |
| 4pc Bathroom | 4`11" x 9`0" | Third |
| Bedroom - Primary | 11`11" x 13`0" | Upper |
| 4pc Ensuite bath | 6`8" x 8`2" | Upper |
| Bedroom | 9`4" x 12`0" | Upper |
| Bedroom | 9`3" x 11`11" | Upper |
| 4pc Bathroom | 8`2" x 4`11" | Upper |

