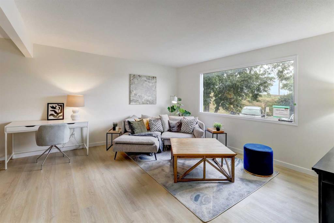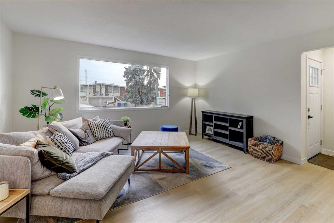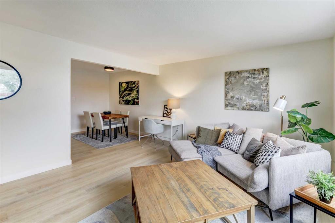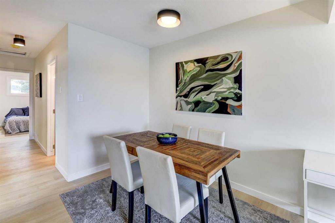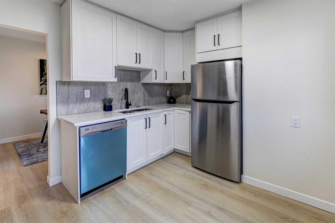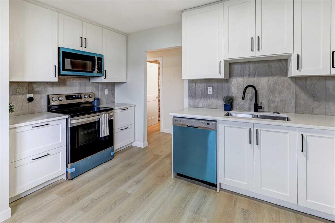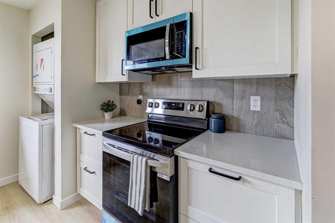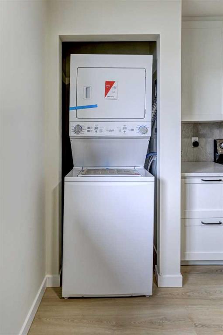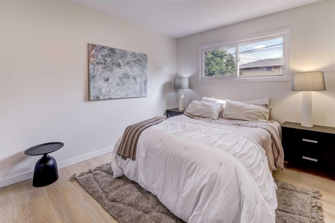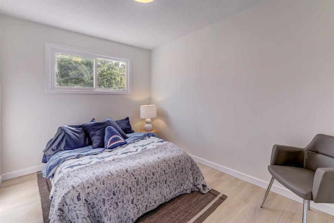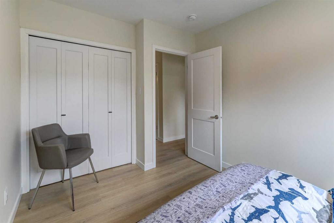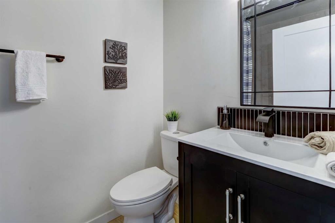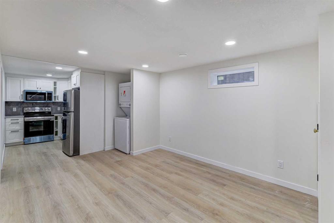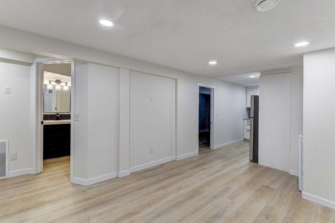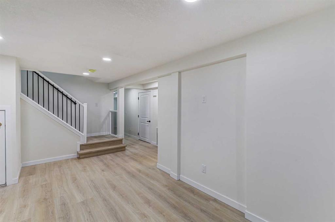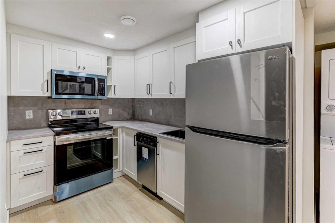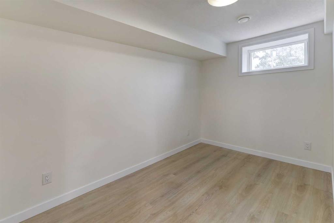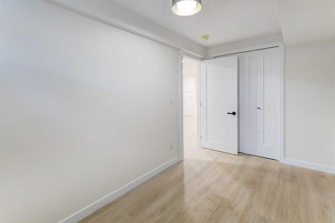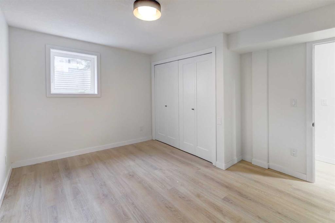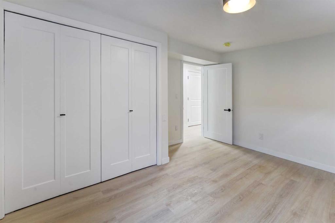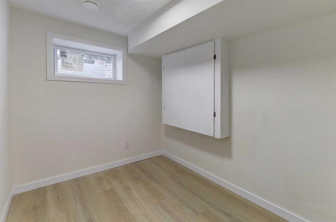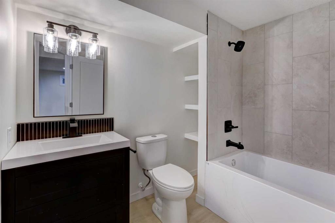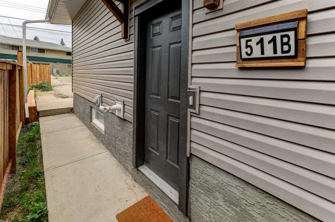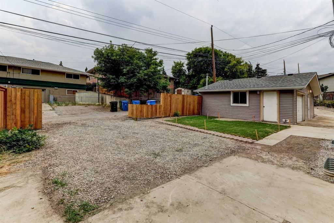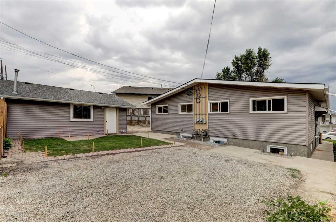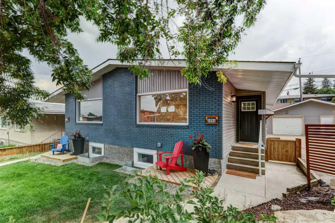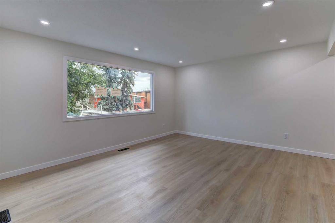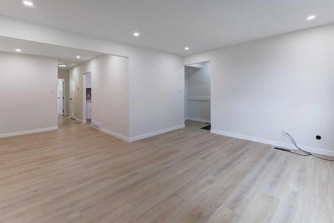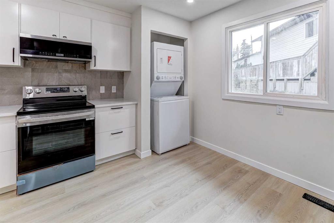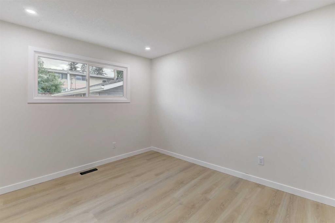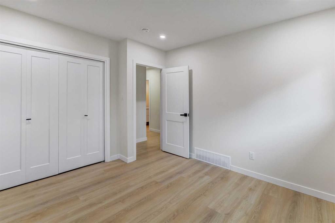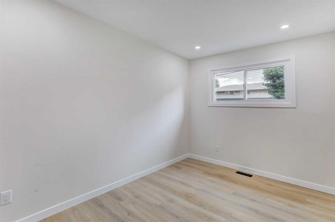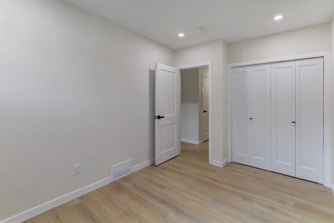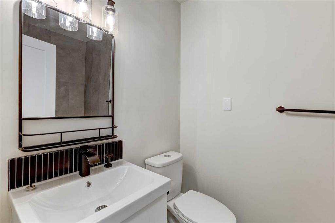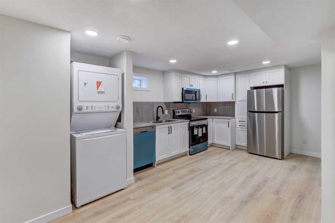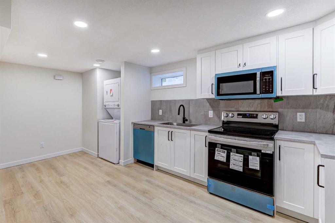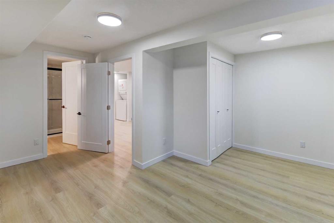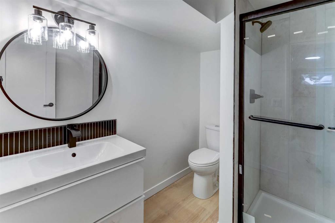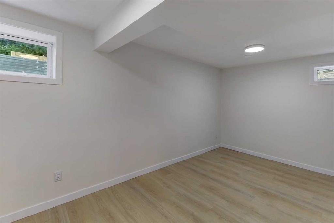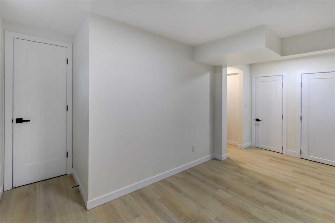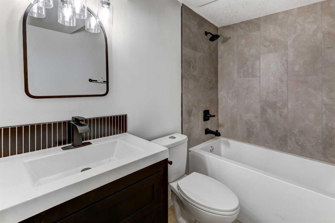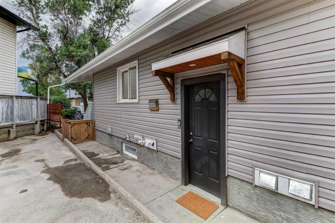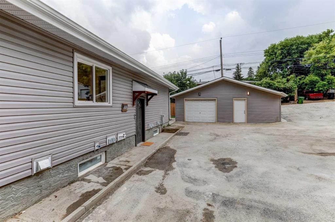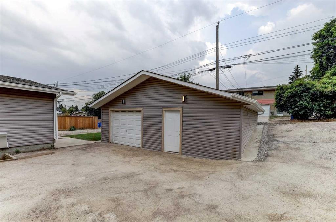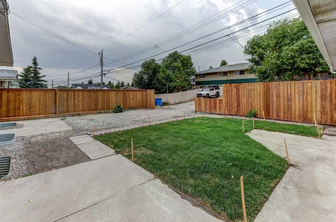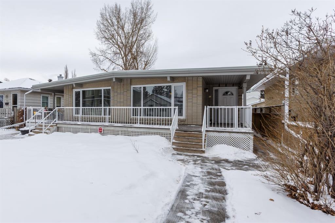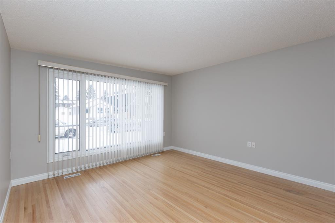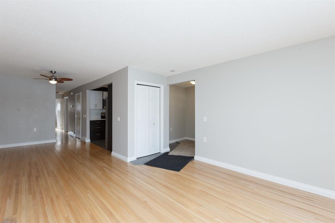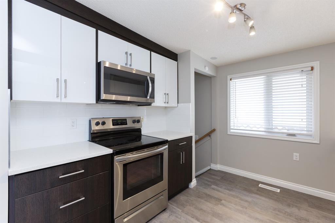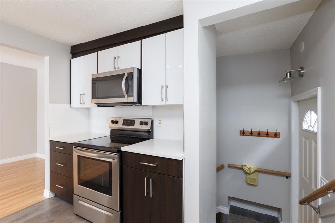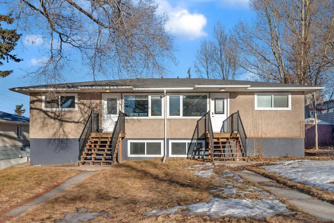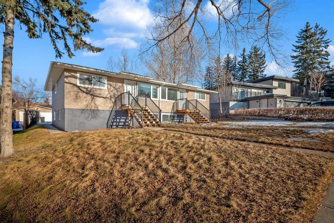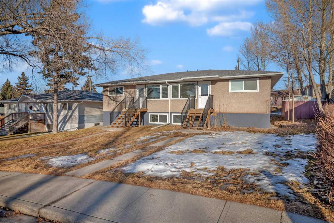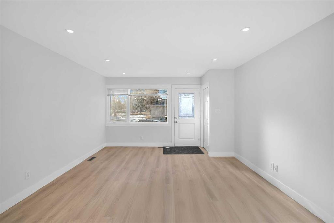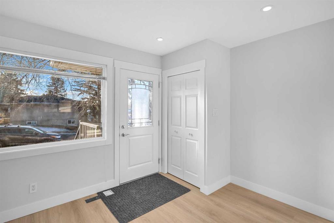509 & 511 34 Avenue NE
Calgary T2E 2K1
MLS® Number: A2207150
$ 1,500,000
0
BEDROOMS
0 + 0
BATHROOMS
1,792
SQUARE FEET
1964
YEAR BUILT
GORGEOUSLY RENOVATED FULL DUPLEX WITH LEGAL BASEMENT SUITES! Savvy investors, both sides of this modern and sophisticated duplex are being sold together with 4 rental opportunities in one making your job as a landlord that much easier! Phenomenally located on a quiet cul-de-sac in a prime inner-city community within walking distance to schools, the golf course, numerous parks, transit and the abundance of amenities along Edmonton Trail. Each unit has their own private entrances, laundry, furnaces and outdoor spaces. All are beautifully designed with luxury plank flooring throughout, no carpet! The spacious main level units are both 2 bedrooms and 1 bathroom with designer details, quartz countertops and tons of natural light. 509’s legal basement suite is a 1 bedroom, 2 bathroom unit with the same stylish design as the rest of the home including a large kitchen and family room with lots of natural light and extra pot lights to illuminate the evenings. 511’s legal basement suite is a 2 bedroom, 1 bathroom with all the same modern stylings as the other side. Recent upgrades also include new HVAC, plumbing, and electrical systems. Both front and back yards provide ample outdoor space while a large parking pad and an oversized double car garage (one side separated into a workshop) ensure plenty of parking for at least 6 vehicles. This exceptional home easily appeals to potential tenants with its incredibly located close to the Mountain View Community Centre, Winston Golf Course, the ice rink, several schools, numerous parks and the extensive pathway system that winds its way around this serene yet urban community. Within a 10 minute radius from Calgary’s premier attractions, downtown, top educational institutions and more. You simply won’t find a more versatile community!
| COMMUNITY | Winston Heights/Mountview |
| PROPERTY TYPE | Full Duplex |
| BUILDING TYPE | Duplex |
| STYLE | Side by Side, Bungalow |
| YEAR BUILT | 1964 |
| SQUARE FOOTAGE | 1,792 |
| BEDROOMS | 0 |
| BATHROOMS | 0 |
| BASEMENT | Separate/Exterior Entry, Finished, Full, Suite |
| AMENITIES | |
| APPLIANCES | See Remarks |
| COOLING | None |
| FIREPLACE | N/A |
| FLOORING | Vinyl Plank |
| HEATING | Forced Air, Natural Gas |
| LAUNDRY | In Unit, Multiple Locations |
| LOT FEATURES | Back Lane, Back Yard, Backs on to Park/Green Space, Beach, Landscaped, Pie Shaped Lot |
| PARKING | Additional Parking, Double Garage Detached, Oversized, Workshop in Garage |
| RESTRICTIONS | None Known |
| ROOF | Asphalt Shingle |
| TITLE | Fee Simple |
| BROKER | First Place Realty |
| ROOMS | DIMENSIONS (m) | LEVEL |
|---|


