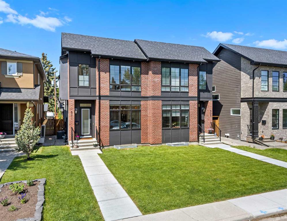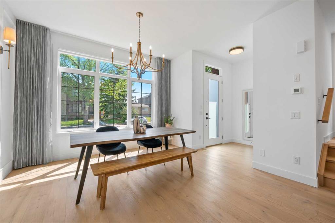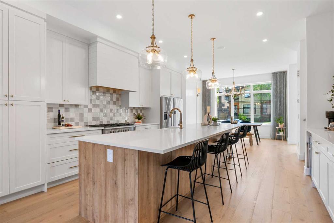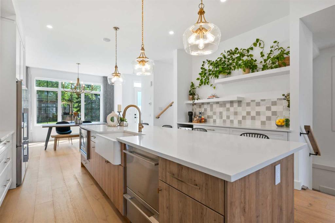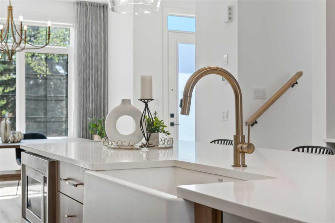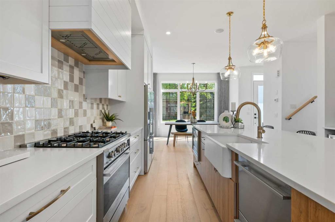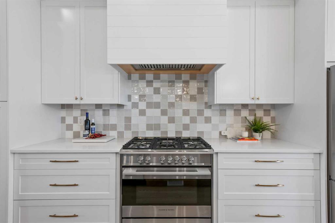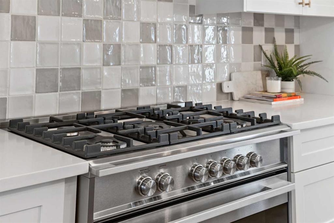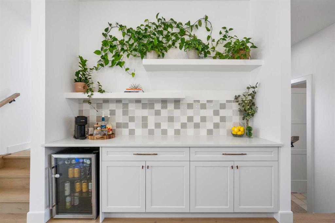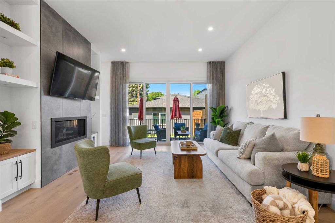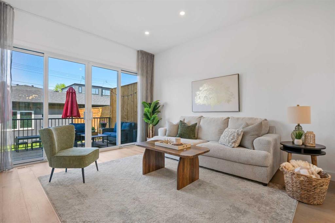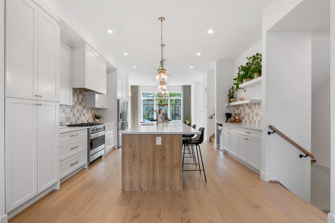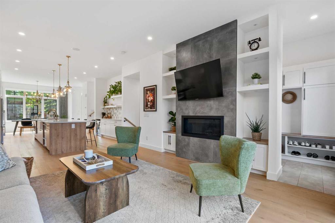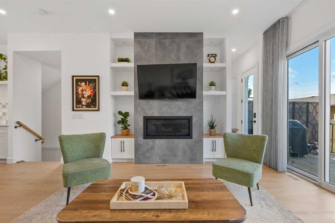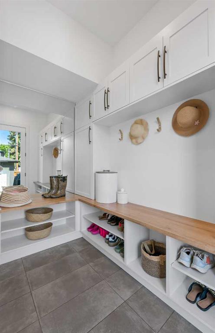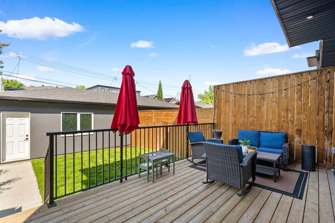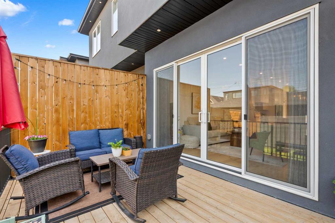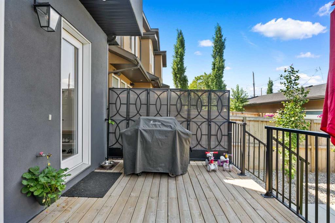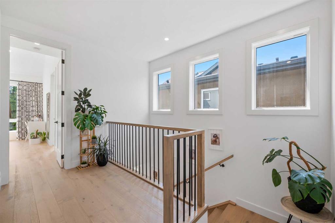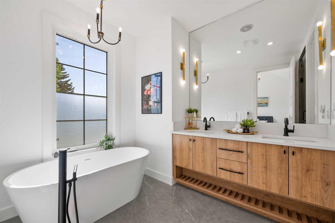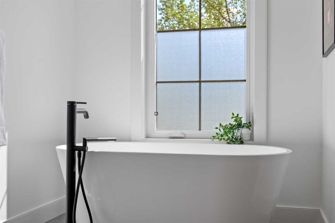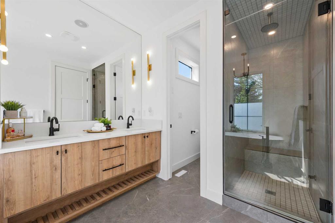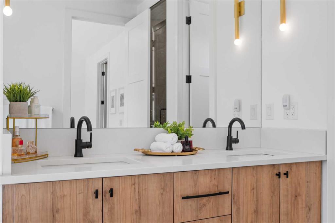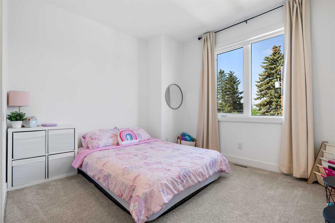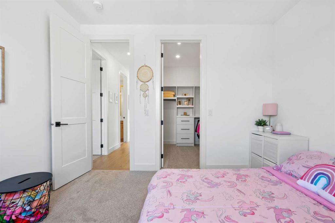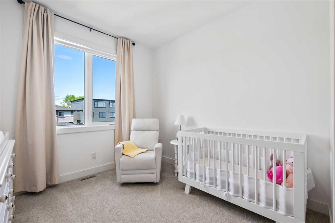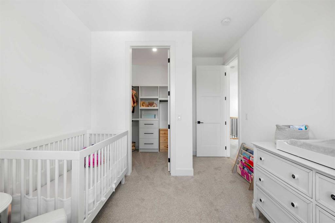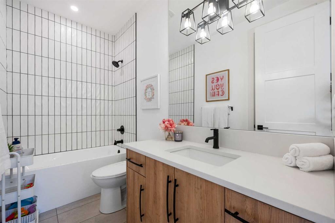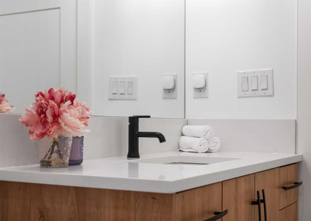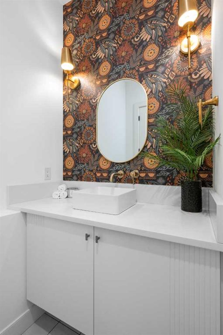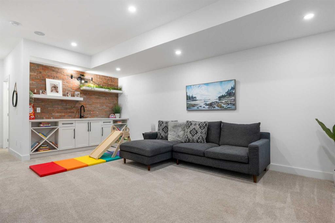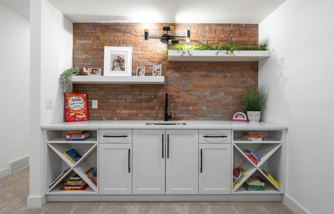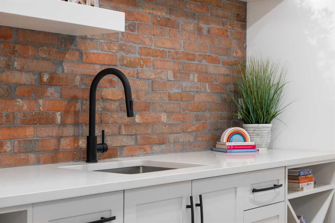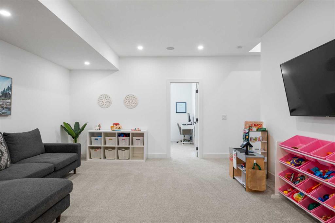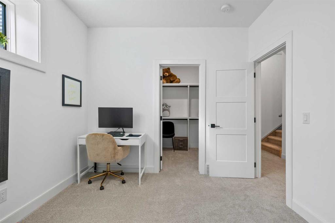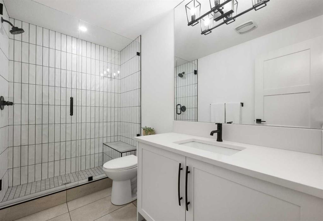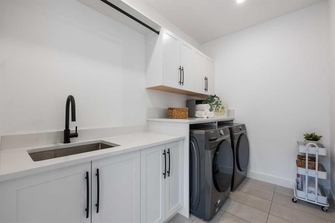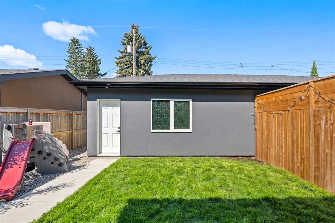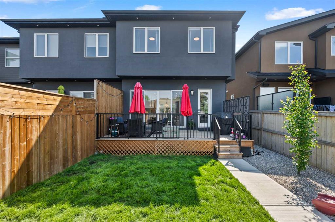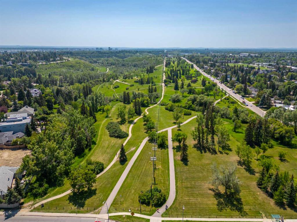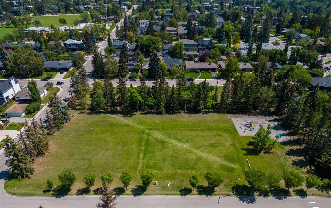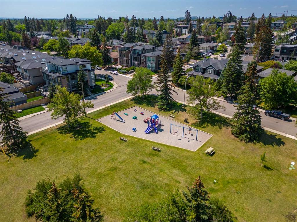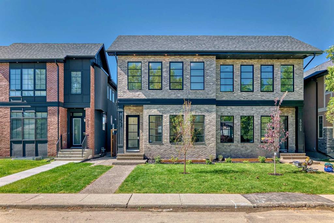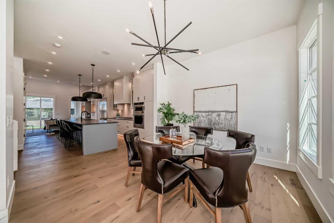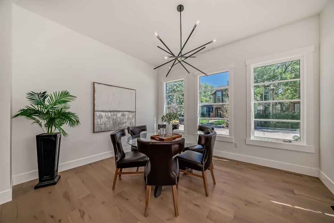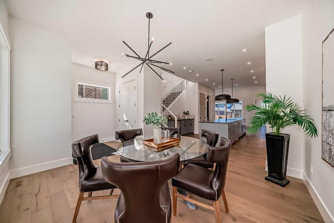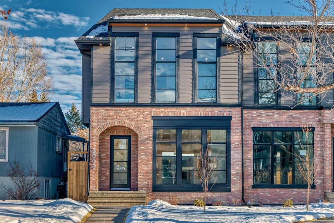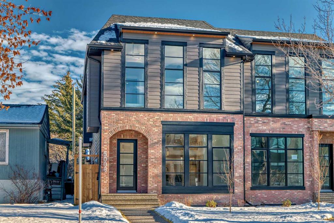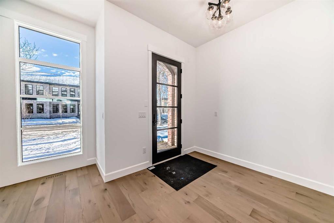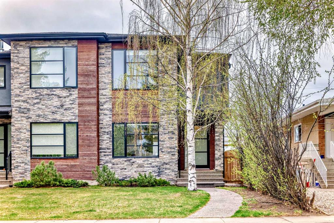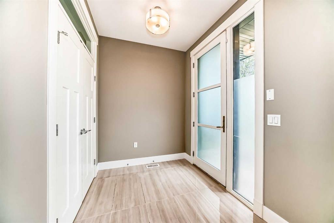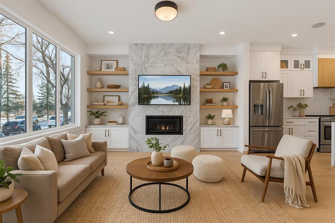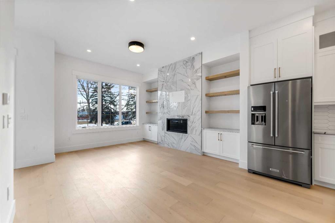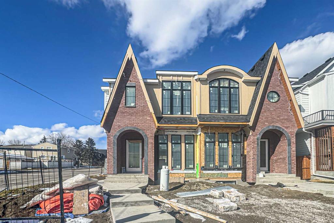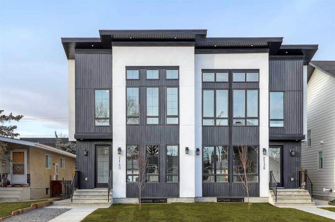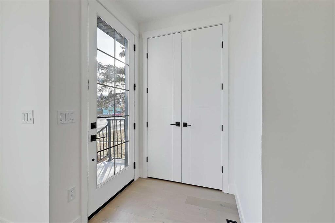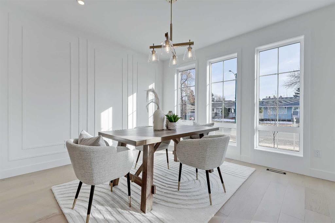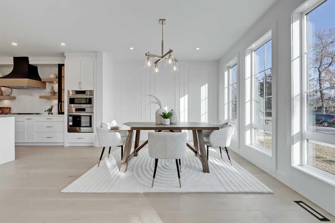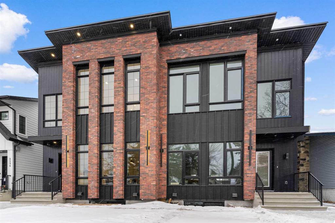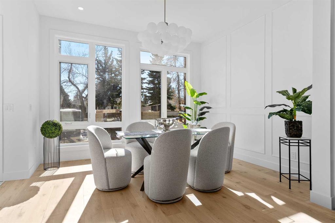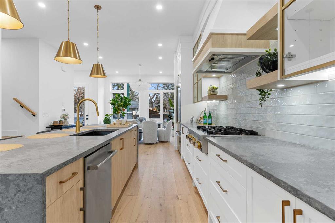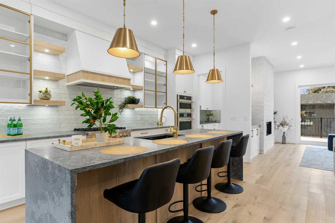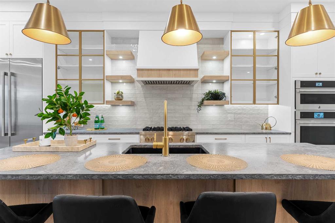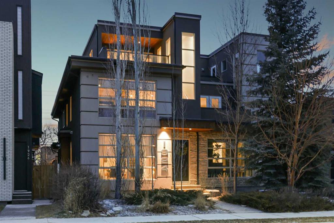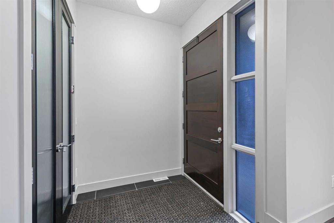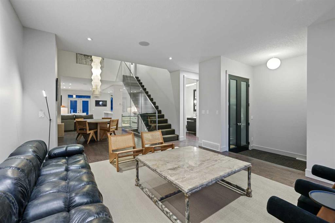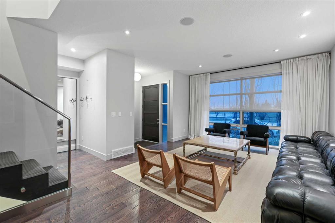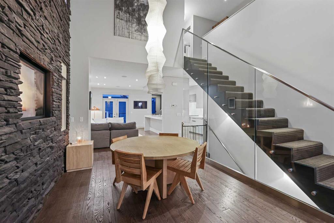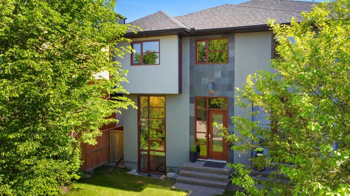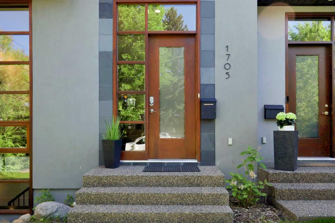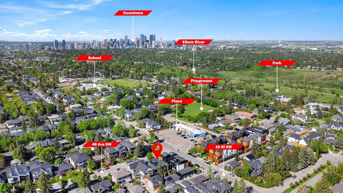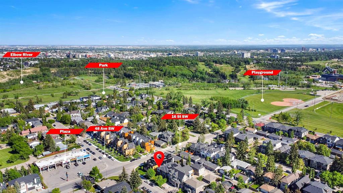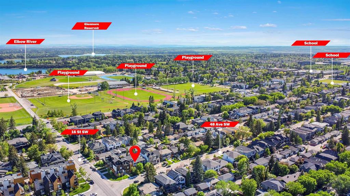5011 21A Street SW
Calgary T2T 5C4
MLS® Number: A2227426
$ 1,199,900
4
BEDROOMS
3 + 1
BATHROOMS
2,020
SQUARE FEET
2023
YEAR BUILT
Welcome to this extraordinary custom-built, like-new residence offering over 2,800 square feet of meticulously designed living space in Altadore—one of Calgary’s most coveted inner-city communities. Every detail in this home reflects timeless elegance and elevated craftsmanship, from the soaring 10-foot ceilings on both the main and upper levels to the wide-plank engineered white oak hardwood floors and custom window coverings on the main level and in the primary suite. Natural light pours in through expansive windows, and the west-facing backyard bathes the home in sunlight. At the heart of the home lies a chef-inspired kitchen outfitted with a high-end appliance package, including a 5-burner gas range, double dishwashers, refrigerator, and quartz countertops. The expansive island offers both seating and storage, while a custom-built cabinet with bar fridge adjacent to the island adds function and sophistication. The open-concept layout seamlessly connects the kitchen, dining area, and living room, where a gas fireplace and additional custom built-ins create a warm and inviting space—ideal for everyday living and entertaining. From the living room, large 8-foot sliding doors lead you to your outdoor retreat. Enjoy the convenience of a spacious mudroom complete with custom cabinetry. Just a few steps down from the kitchen is a stunning powder room featuring a fully custom vanity—offering privacy and a welcoming touch for guests. Upstairs, the serene primary retreat features soaring 12-foot ceilings, magnificent windows, a spacious walk-in closet with custom built-ins, and a spa-quality ensuite with steam shower, stand-alone tub, water closet, dual vanities, and elegant designer touches. Two additional oversized bedrooms, each with walk-in closets and custom built-ins, share a beautifully appointed main bathroom. A generous laundry room with built-in cabinetry, a sink, and quartz countertop adds both functionality and charm. The fully finished lower level boasts 9-foot ceilings and is thoughtfully configured to include a large family room with wet bar and additional built-in cabinetry, as well as a fourth bedroom with a walk-in closet—ideal for a teenager, guest room, home office, or gym—plus a stylish 3-piece bathroom. There is excellent storage and roughed-in in-floor heating. This home exudes quality from top to bottom. Outside, enjoy a low-maintenance west-facing backyard with a spacious deck and privacy walls. Additional features include a double detached garage, central air conditioning, high-efficiency furnace, built-in speakers (roughed-in), and premium designer lighting throughout. Ideally located near top-rated schools—including Altadore Elementary, Rundle Academy, Master’s Academy, and Lycée Louis Pasteur—and just minutes from Sandy Beach, Glenmore Reservoir, River Park, and the vibrant Marda Loop. This home delivers unparalleled inner-city luxury, designed for comfort, beauty, and effortless living. Private viewings available by appointment.
| COMMUNITY | Altadore |
| PROPERTY TYPE | Semi Detached (Half Duplex) |
| BUILDING TYPE | Duplex |
| STYLE | 2 Storey, Side by Side |
| YEAR BUILT | 2023 |
| SQUARE FOOTAGE | 2,020 |
| BEDROOMS | 4 |
| BATHROOMS | 4.00 |
| BASEMENT | Finished, Full |
| AMENITIES | |
| APPLIANCES | Bar Fridge, Central Air Conditioner, Dishwasher, Garage Control(s), Gas Range, Microwave, Range Hood, Refrigerator, Washer/Dryer, Window Coverings |
| COOLING | Central Air |
| FIREPLACE | Gas, Great Room |
| FLOORING | Carpet, Hardwood, Tile |
| HEATING | Forced Air, Natural Gas |
| LAUNDRY | Laundry Room, Sink, Upper Level |
| LOT FEATURES | Back Lane, Back Yard, Few Trees, Front Yard, Level, Low Maintenance Landscape |
| PARKING | Alley Access, Double Garage Detached |
| RESTRICTIONS | None Known |
| ROOF | Asphalt Shingle |
| TITLE | Fee Simple |
| BROKER | RE/MAX First |
| ROOMS | DIMENSIONS (m) | LEVEL |
|---|---|---|
| Game Room | 18`10" x 18`4" | Lower |
| Bedroom | 11`10" x 9`10" | Lower |
| 3pc Bathroom | 9`2" x 5`4" | Lower |
| Furnace/Utility Room | 18`5" x 14`6" | Lower |
| Dining Room | 13`3" x 11`10" | Main |
| Kitchen | 18`5" x 15`4" | Main |
| Living Room | 14`11" x 14`9" | Main |
| Mud Room | 9`3" x 6`8" | Main |
| 2pc Bathroom | 6`3" x 5`10" | Main |
| Bedroom - Primary | 16`7" x 13`4" | Second |
| 5pc Ensuite bath | 14`8" x 8`2" | Second |
| Bedroom | 14`3" x 9`9" | Second |
| Bedroom | 11`8" x 10`4" | Second |
| 4pc Bathroom | 9`8" x 4`10" | Second |
| Laundry | 9`8" x 6`4" | Second |
| Walk-In Closet | 9`9" x 7`2" | Second |
| Walk-In Closet | 7`8" x 6`0" | Second |

