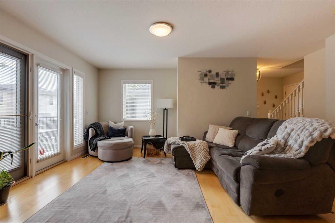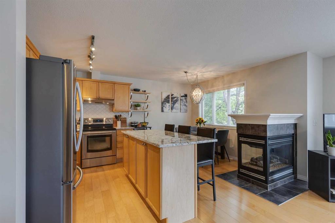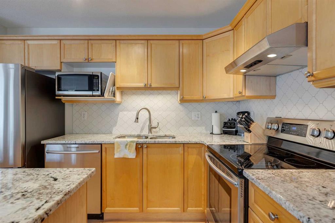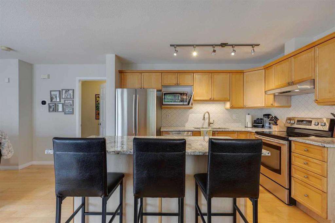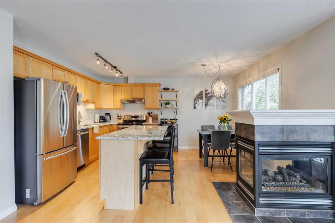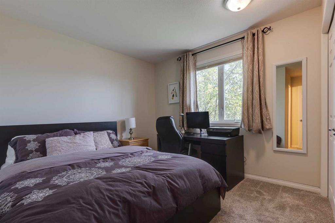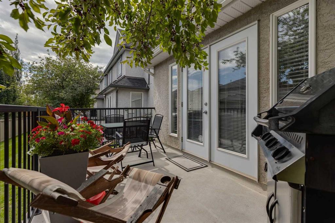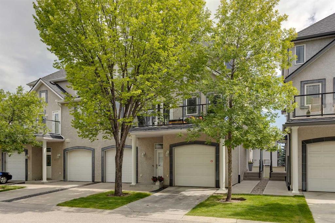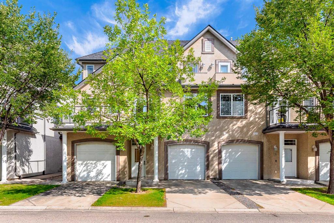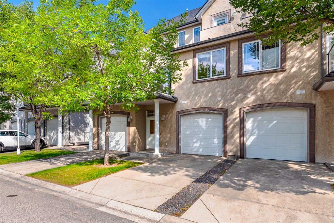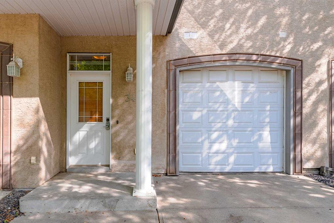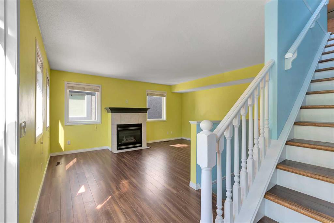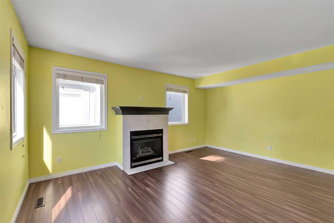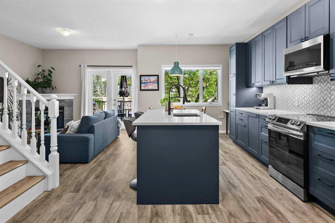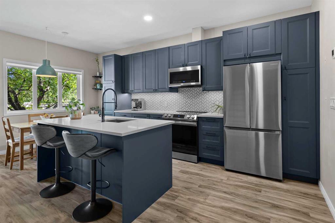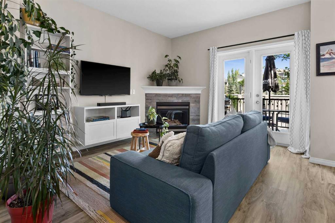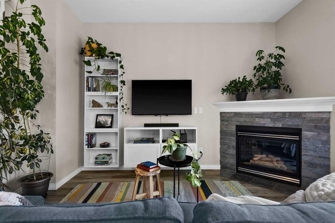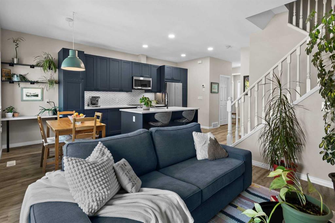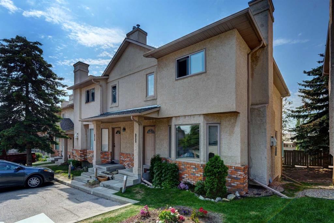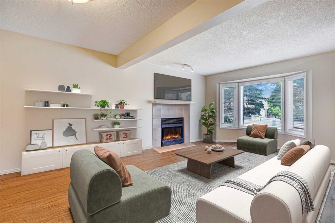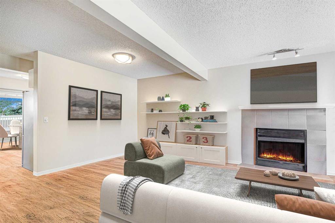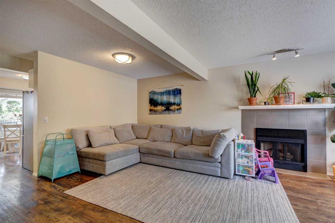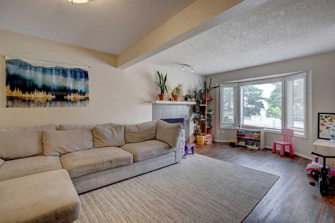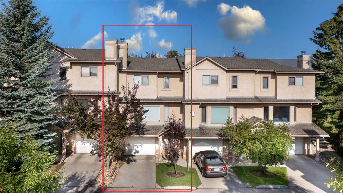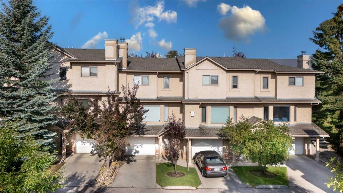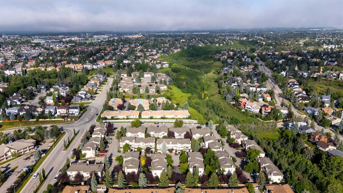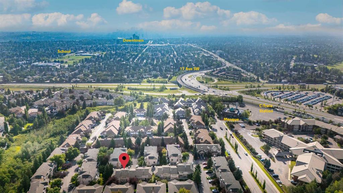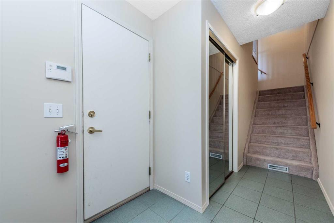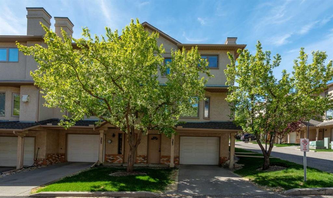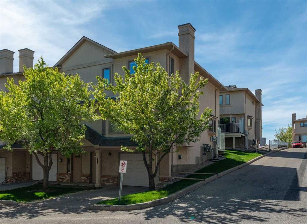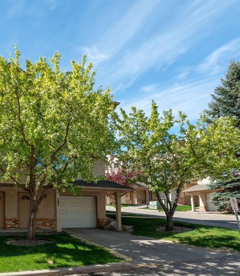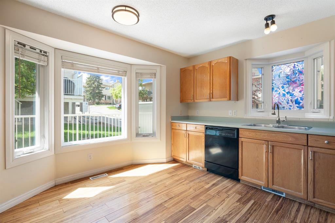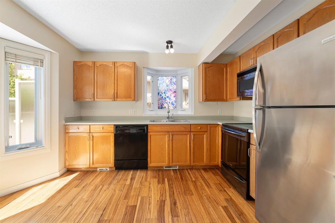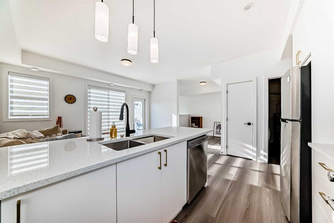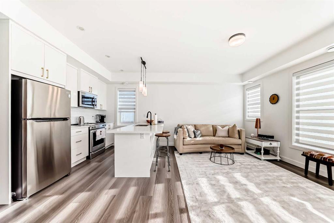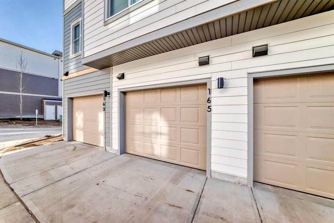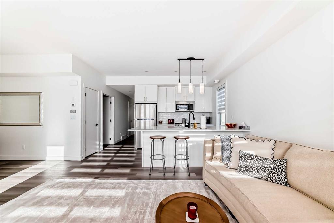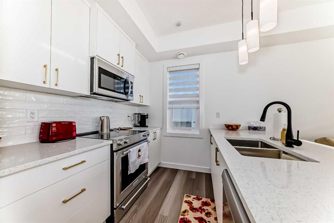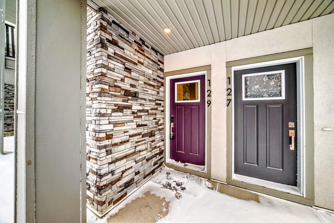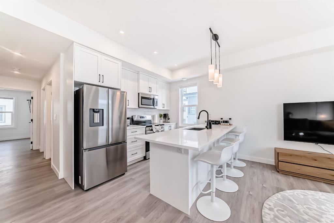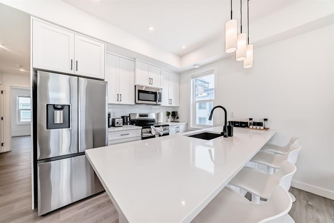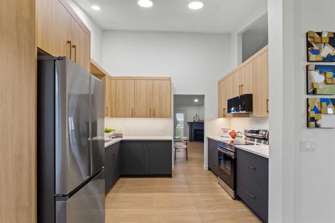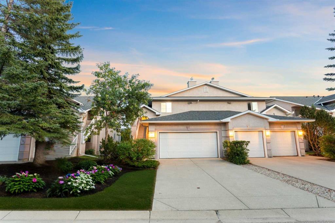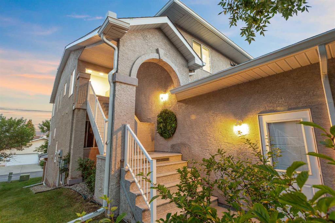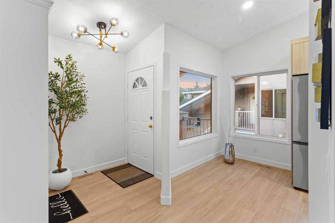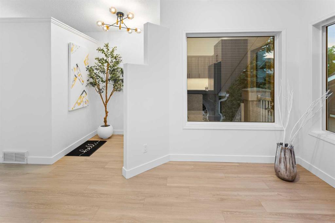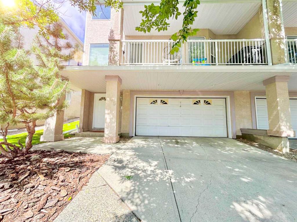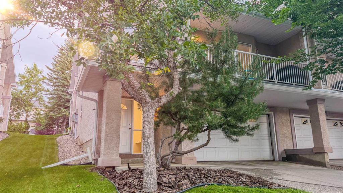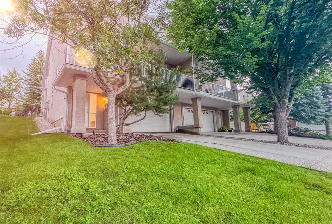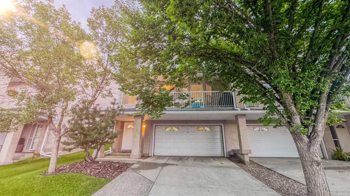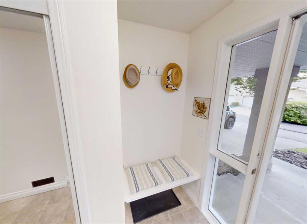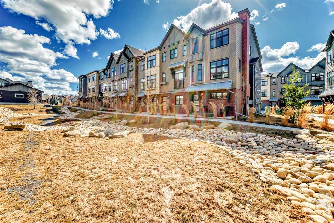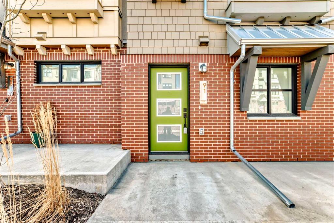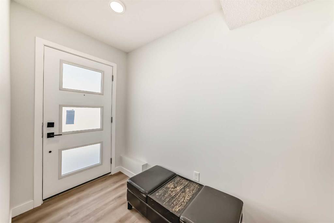46 Simcoe Place SW
Calgary T3H 4T8
MLS® Number: A2250429
$ 525,000
2
BEDROOMS
2 + 1
BATHROOMS
1,118
SQUARE FEET
2000
YEAR BUILT
This updated townhome in Stonehurst Place has the kind of upgrades you’ll love right away — engineered hardwood on the main floor, a kitchen with granite counters, newer appliances, and a 3 sided fireplace that ties the living and dining spaces together. Morning coffee is even better on your east-facing deck overlooking green space. Upstairs offer a primary suite with a massive walk-in closet and private 4 piece ensuite. A second bedroom and 4 piece bath. Downstairs adds function with laundry, storage, and a new hot water tank installed in 2023. Add in the attached garage, low condo fees and this one is tough to beat. The location seals the deal — steps to schools, recreation, and transit/LRT, with Aspen Landing and West Market Square just minutes away. Whether it’s downtown in ten or out of town in ten, this spot makes life easy.
| COMMUNITY | Signal Hill |
| PROPERTY TYPE | Row/Townhouse |
| BUILDING TYPE | Five Plus |
| STYLE | 2 Storey |
| YEAR BUILT | 2000 |
| SQUARE FOOTAGE | 1,118 |
| BEDROOMS | 2 |
| BATHROOMS | 3.00 |
| BASEMENT | Partial, Unfinished |
| AMENITIES | |
| APPLIANCES | Dishwasher, Dryer, Electric Stove, Garage Control(s), Microwave, Range Hood, Refrigerator, Washer |
| COOLING | None |
| FIREPLACE | Gas, Three-Sided |
| FLOORING | Carpet, Hardwood |
| HEATING | Forced Air |
| LAUNDRY | Lower Level |
| LOT FEATURES | Front Yard, Landscaped |
| PARKING | Single Garage Attached |
| RESTRICTIONS | Pet Restrictions or Board approval Required |
| ROOF | Asphalt Shingle |
| TITLE | Fee Simple |
| BROKER | Charles |
| ROOMS | DIMENSIONS (m) | LEVEL |
|---|---|---|
| Kitchen | 11`0" x 8`0" | Main |
| Dining Room | 8`8" x 6`11" | Main |
| Living Room | 17`7" x 14`4" | Main |
| 2pc Bathroom | 6`6" x 4`4" | Main |
| 4pc Bathroom | 7`5" x 4`11" | Upper |
| 4pc Ensuite bath | 9`2" x 5`10" | Upper |
| Bedroom - Primary | 15`1" x 10`9" | Upper |
| Bedroom | 12`5" x 9`5" | Upper |





