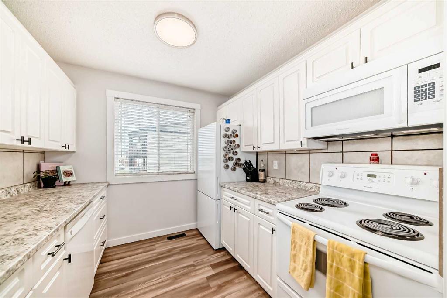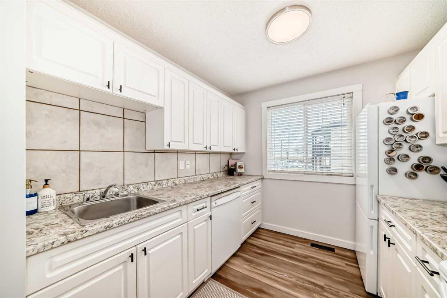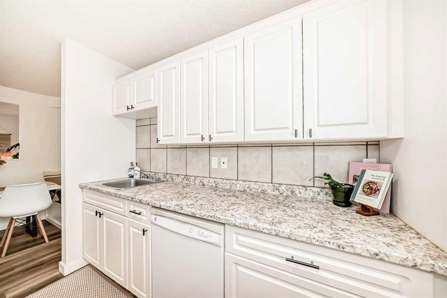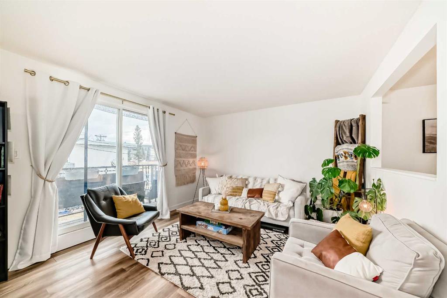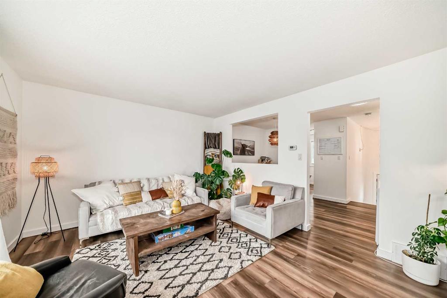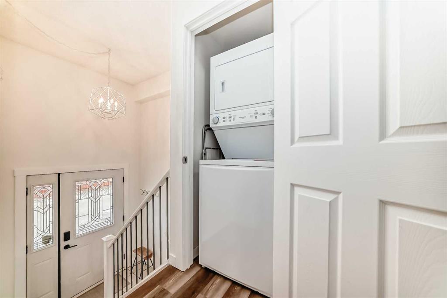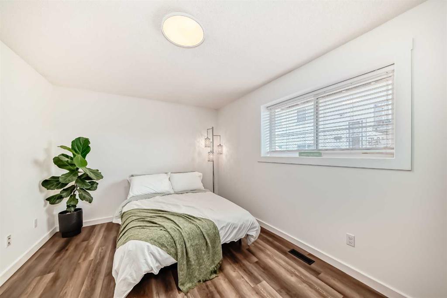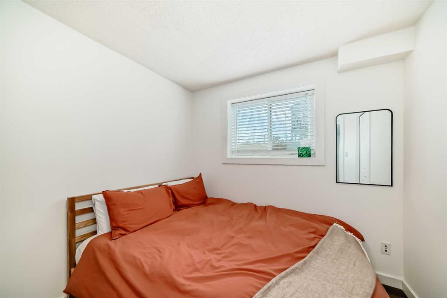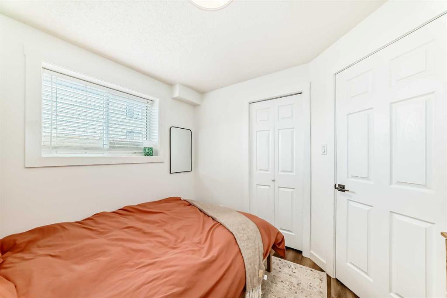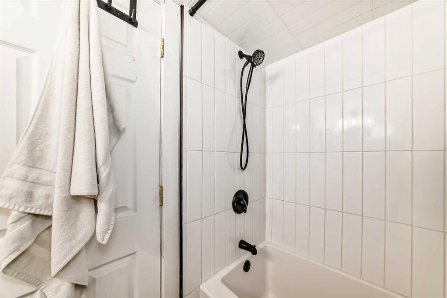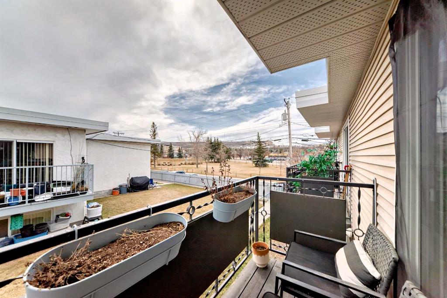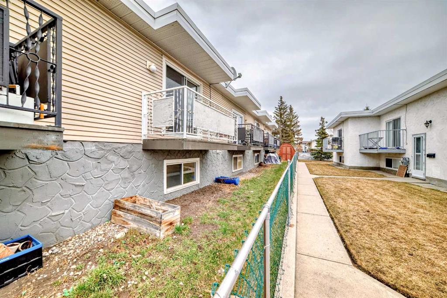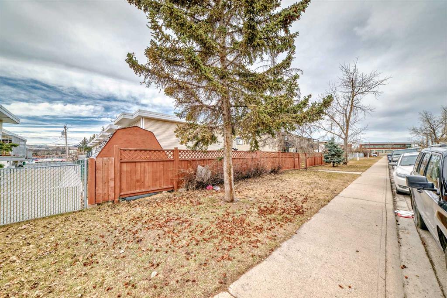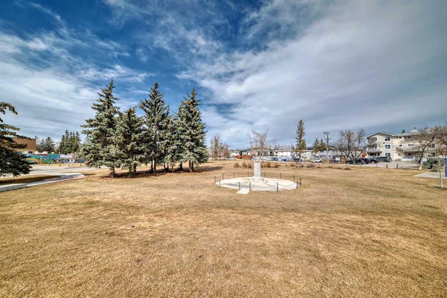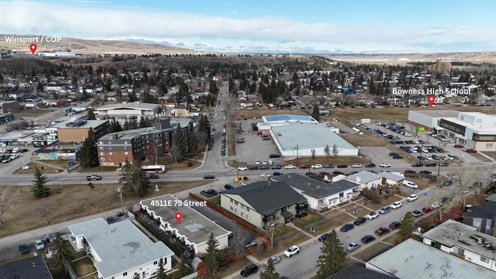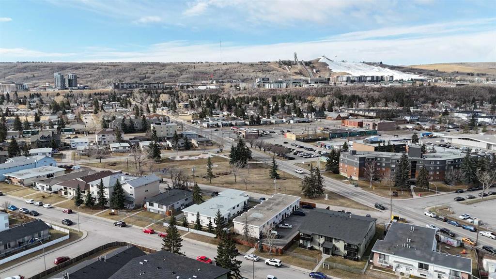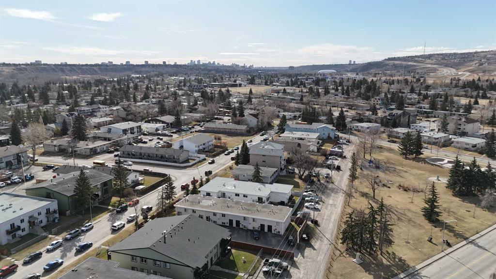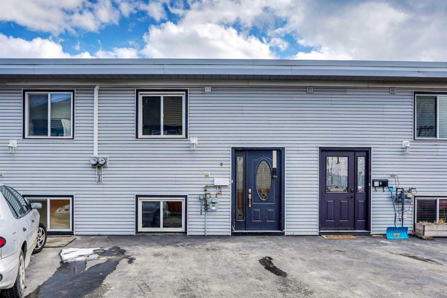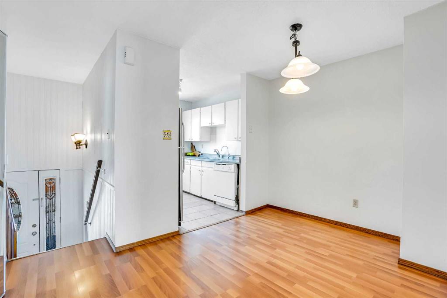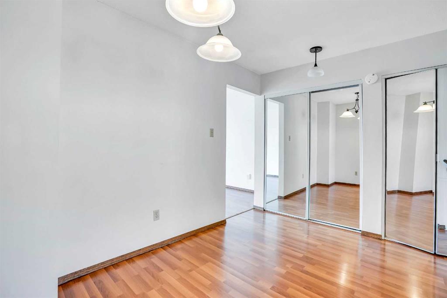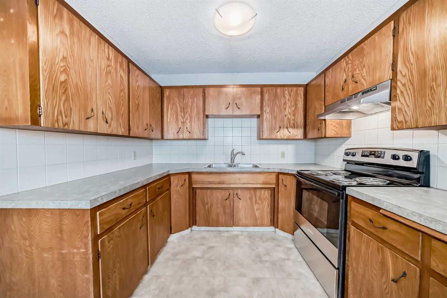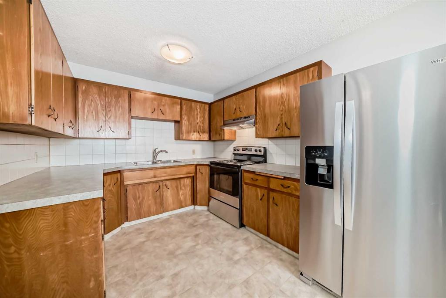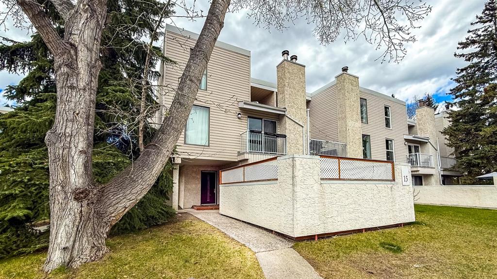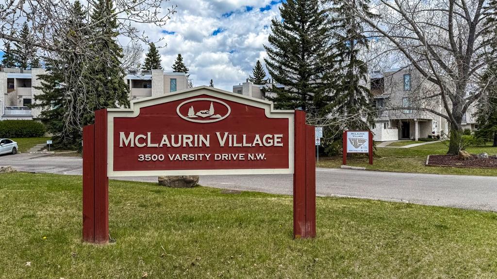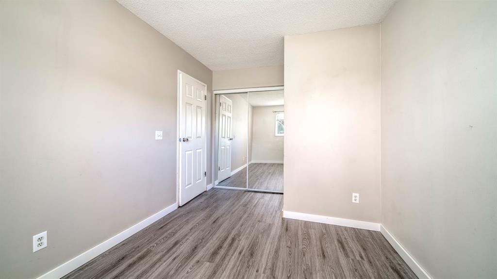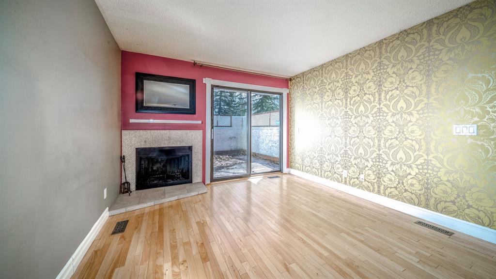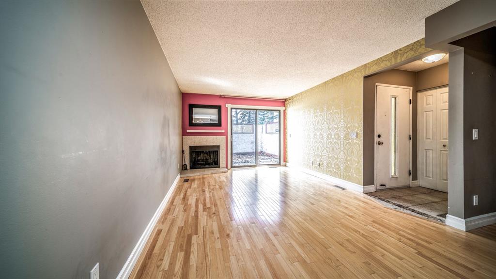4511E 75 Street NW
Calgary T3B 2M7
MLS® Number: A2210248
$ 289,900
2
BEDROOMS
1 + 0
BATHROOMS
481
SQUARE FEET
1969
YEAR BUILT
Welcome to this beautifully updated 2-bedroom, 1-bathroom townhome offering 874 square feet of thoughtfully designed living space in one of Calgary’s most vibrant communities, Bowness! Step inside to find luxury vinyl plank flooring, updated windows, tasteful lighting fixtures, and a fresh coat of paint throughout. The main floor features a bright, functional kitchen with timeless white cabinetry, updated countertops, and newer appliances. The space flows seamlessly into the cozy breakfast nook/dining area, complete with built-in bench seating, a stylish and practical addition that maximizes space and adds additional storage! You'll also find in-suite laundry and a spacious living room that opens onto a private balcony overlooking the 77 Street Park, with Canada Olympic Park as your scenic backdrop—an ideal spot to start your day with a morning coffee. Downstairs, the thoughtful floor plan provides two well-separated bedrooms, perfect for roommates, guests, or a home office setup as well as a fully renovated 4-piece bathroom that has been tastefully updated to match the rest of the home. Thanks to large basement windows from the Bi-level design, the lower level gets a generous dose of natural light, making it feel bright and inviting and not like a typical basement at all. Outside, the building is clean and well-maintained, featuring a newly built fence and a shared recreational bonfire pit and outdoor patio area. You’ll also enjoy the convenience of an oversized parking stall right at your front door meaning you’ll never have to be searching for street parking again! This well-managed, self-run building offers low condo fees and a flexibility not found in larger condo corporations, opening different opportunities to owners and investors alike while keeping a tight knit community that work together to keep costs down and overall enjoyment up. Situated in the heart of the community, you're just minutes from schools, shopping, Bowness Park, and the charming local shops of historical Main Street Bowness, all while being a quick drive from the mountains for those weekend getaways! This is your chance to grow your equity in a neighbourhood full of character, community, and convenience. Don't miss out—book your showing today!
| COMMUNITY | Bowness |
| PROPERTY TYPE | Row/Townhouse |
| BUILDING TYPE | Five Plus |
| STYLE | Bi-Level |
| YEAR BUILT | 1969 |
| SQUARE FOOTAGE | 481 |
| BEDROOMS | 2 |
| BATHROOMS | 1.00 |
| BASEMENT | Finished, Full |
| AMENITIES | |
| APPLIANCES | Dishwasher, Refrigerator, Stove(s), Washer/Dryer Stacked |
| COOLING | None |
| FIREPLACE | N/A |
| FLOORING | Laminate, Tile |
| HEATING | Forced Air |
| LAUNDRY | Main Level |
| LOT FEATURES | Backs on to Park/Green Space, Landscaped, Low Maintenance Landscape, Paved |
| PARKING | Assigned, Stall |
| RESTRICTIONS | None Known, Pet Restrictions or Board approval Required |
| ROOF | Tar/Gravel |
| TITLE | Fee Simple |
| BROKER | Boutique Real Estate Group Inc. |
| ROOMS | DIMENSIONS (m) | LEVEL |
|---|---|---|
| Bedroom | 8`6" x 9`10" | Basement |
| Bedroom - Primary | 9`10" x 15`3" | Basement |
| 4pc Bathroom | 5`0" x 7`8" | Basement |
| Furnace/Utility Room | 5`7" x 7`9" | Basement |
| Storage | 2`11" x 6`6" | Basement |
| Living Room | 12`0" x 15`2" | Main |
| Dining Room | 8`11" x 8`1" | Main |
| Kitchen | 8`6" x 8`5" | Main |
| Entrance | 2`10" x 6`5" | Main |





