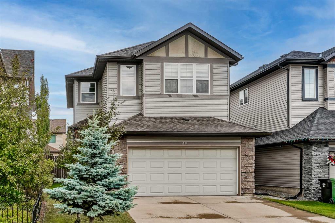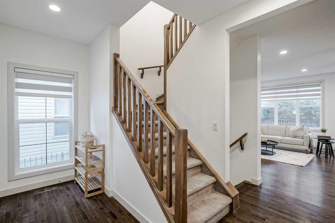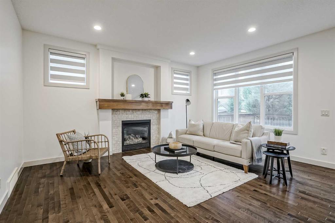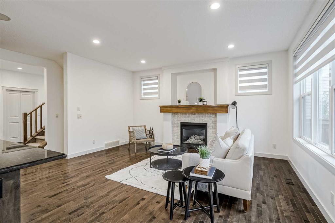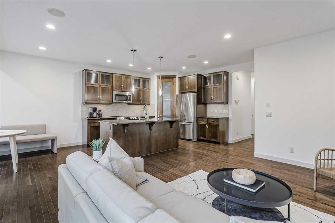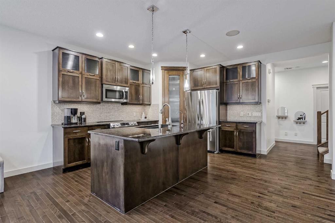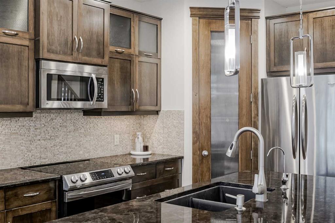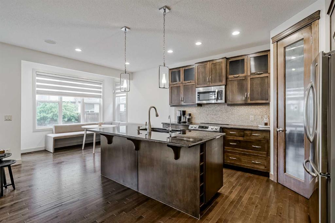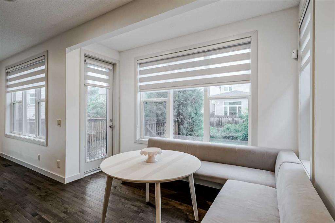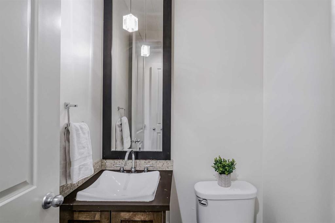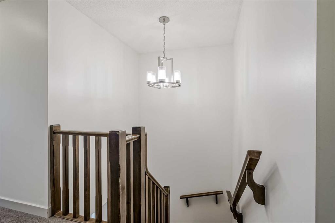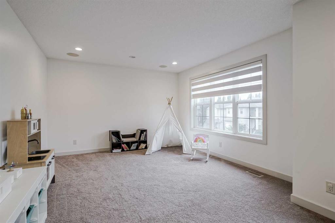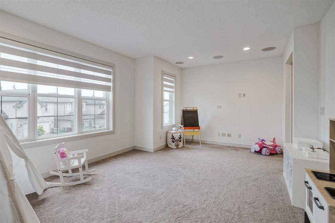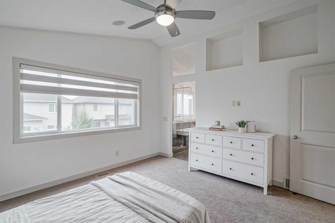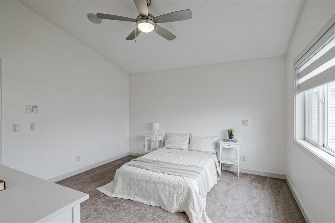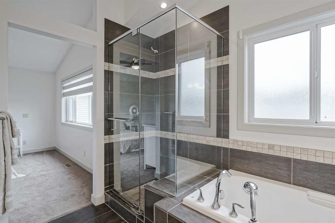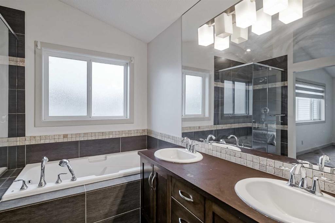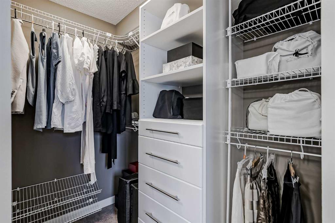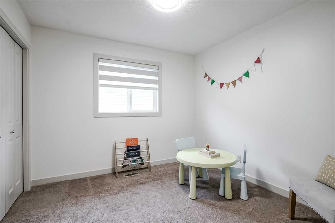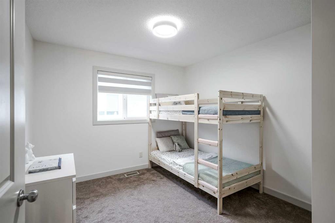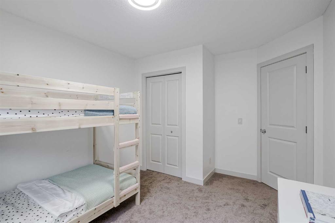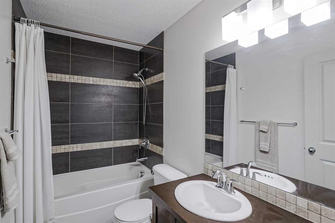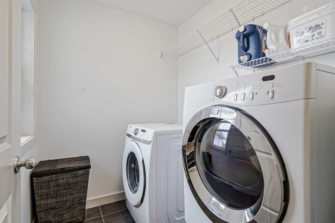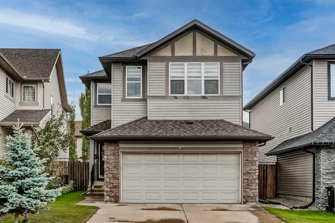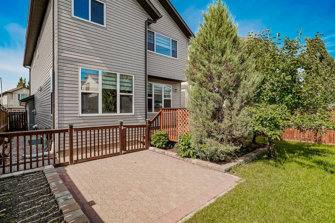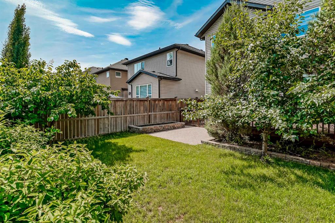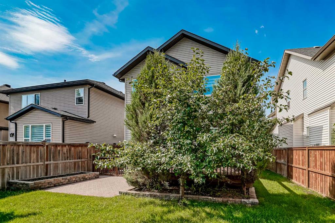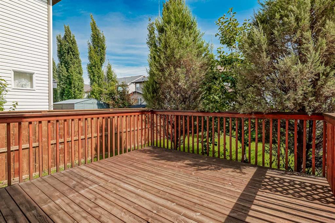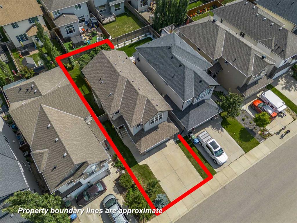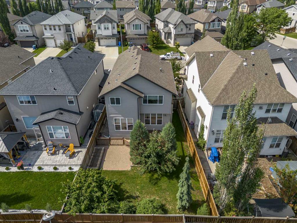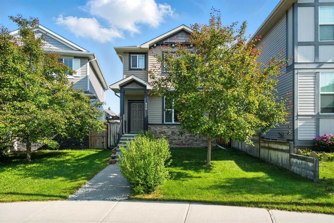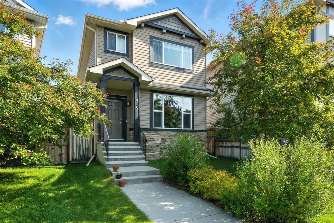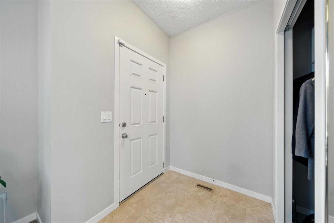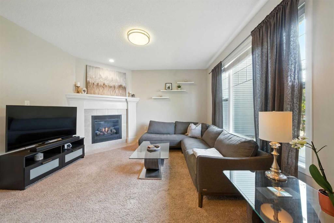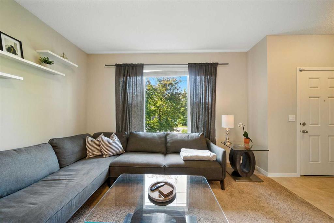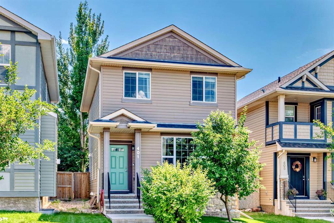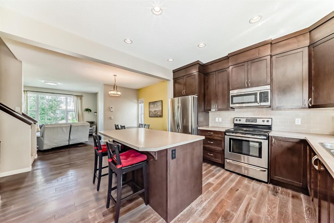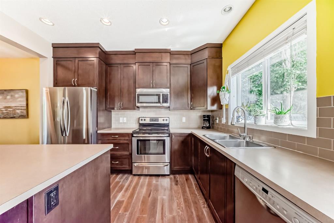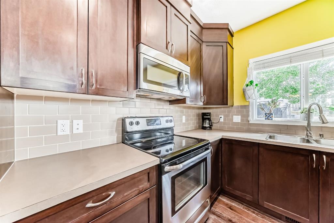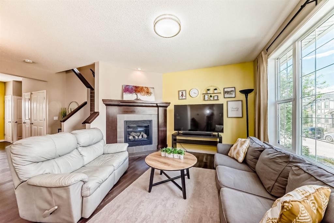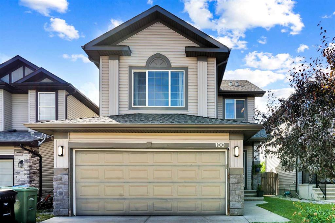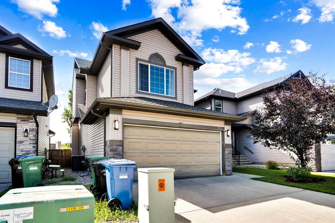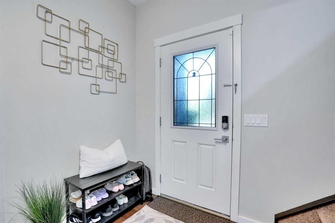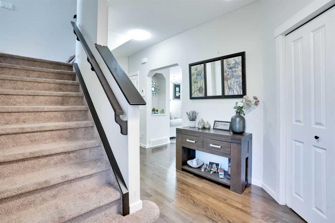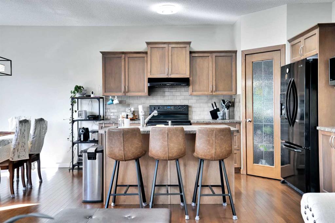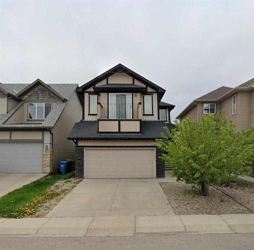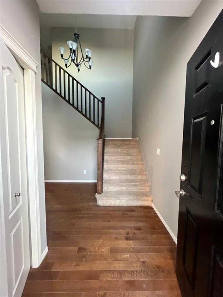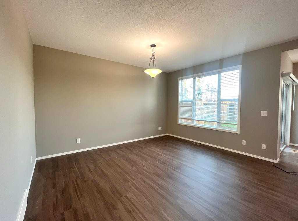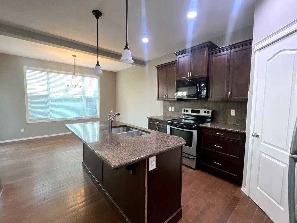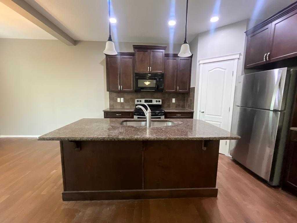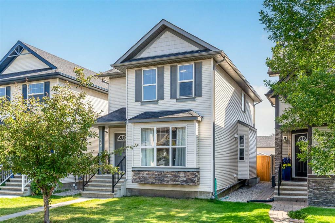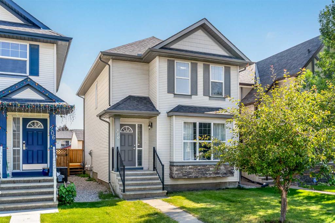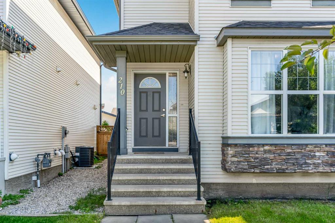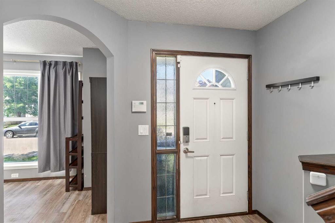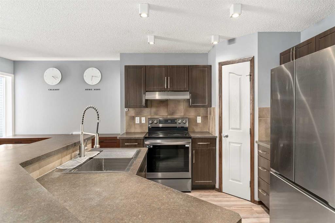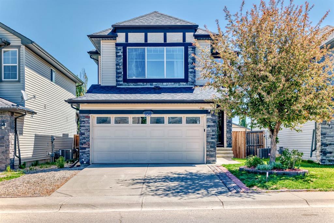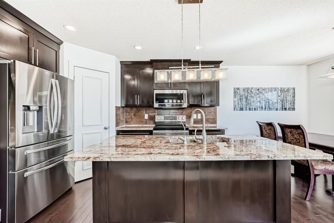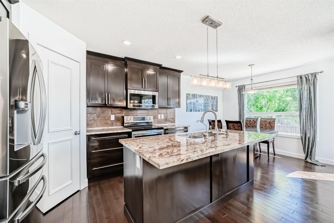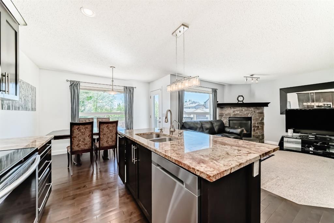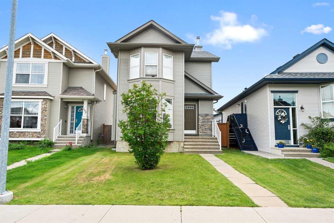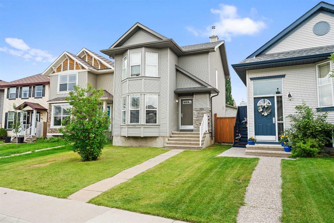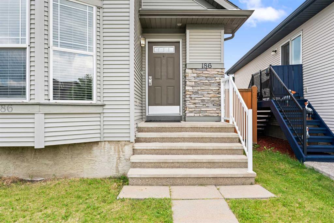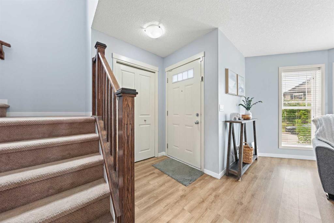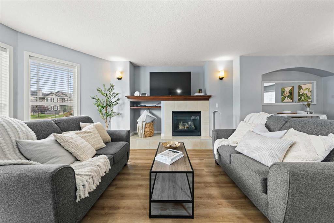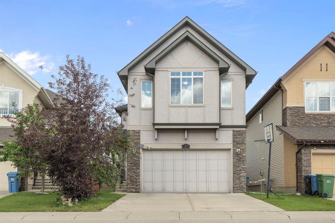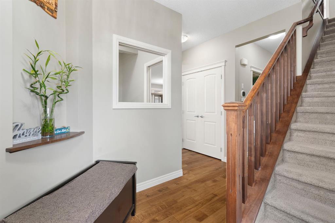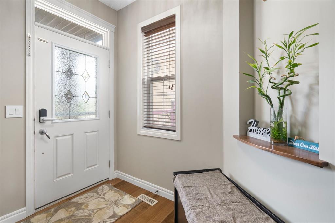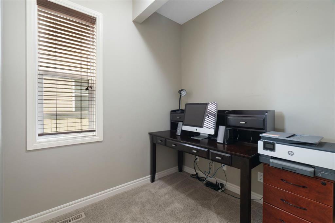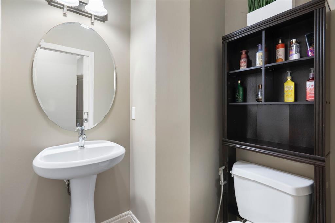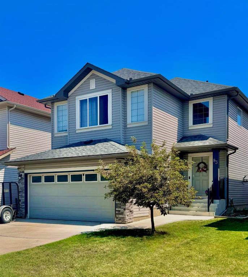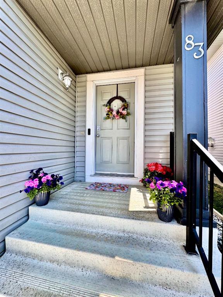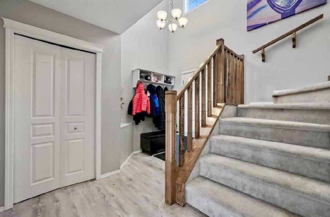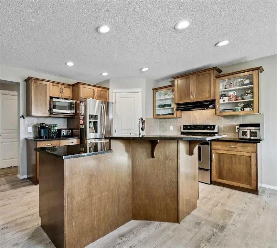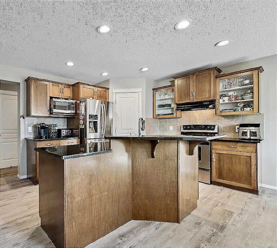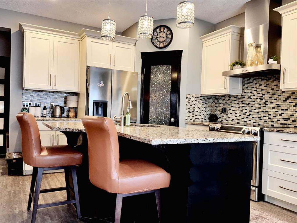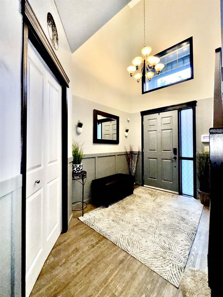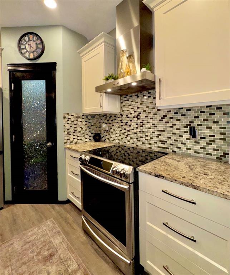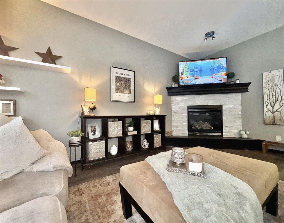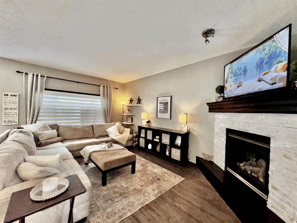45 Cranberry Avenue SE
Calgary T3M 0L9
MLS® Number: A2239695
$ 670,000
3
BEDROOMS
2 + 1
BATHROOMS
1,827
SQUARE FEET
2008
YEAR BUILT
Starting a new chapter with your growing family? This charming, thoughtfully designed home has everything you need. Nestled in a community that offers much more than just a place to live. Step into this well-built home that blends warmth, functionality, and timeless style, located in Cranston, one of Calgary’s most established and sought-after communities. As you walk in, you’re welcomed by rich hardwood floors and a bright, open-concept layout. Sunlight pours in through the south-facing backyard, filling the kitchen, dining, and living areas with natural light, perfect for everyday living and entertaining. Upstairs, the vaulted ceilings in the primary bedroom create a true retreat, complete with a spa-like ensuite featuring an oversized shower, deep soaker tub, double vanity, and walk-in closet. Two generous bedrooms, a central laundry room, and a bonus room provide flexibility for family life, a playroom, guests, or working from home. Outside, enjoy the private patio surrounded by mature trees and a spacious backyard, ideal for outdoor play and weekend barbecues. Cranston is built for families. Known for its timeless design, quality construction, and pride of ownership. It offers everything a growing household could want: top-rated public and Catholic schools, multiple playgrounds, ridge views, and direct access to Fish Creek Park and the Bow River. Century Hall, the residents-only facility, includes a gym, splash park, outdoor rink, and year-round programs for kids and adults. Don’t miss your chance to own this stunning home in one of Calgary’s most beloved neighborhoods.
| COMMUNITY | Cranston |
| PROPERTY TYPE | Detached |
| BUILDING TYPE | House |
| STYLE | 2 Storey |
| YEAR BUILT | 2008 |
| SQUARE FOOTAGE | 1,827 |
| BEDROOMS | 3 |
| BATHROOMS | 3.00 |
| BASEMENT | Full, Unfinished |
| AMENITIES | |
| APPLIANCES | Dishwasher, Dryer, Electric Range, Garage Control(s), Garburator, Microwave Hood Fan, Refrigerator, Washer, Window Coverings |
| COOLING | None |
| FIREPLACE | Gas, Living Room |
| FLOORING | Carpet, Hardwood, Tile |
| HEATING | High Efficiency, Fireplace(s), Forced Air, Natural Gas |
| LAUNDRY | Laundry Room, Upper Level |
| LOT FEATURES | Back Yard, Fruit Trees/Shrub(s), Private, Rectangular Lot |
| PARKING | Double Garage Attached |
| RESTRICTIONS | Restrictive Covenant, Utility Right Of Way |
| ROOF | Asphalt Shingle |
| TITLE | Fee Simple |
| BROKER | eXp Realty |
| ROOMS | DIMENSIONS (m) | LEVEL |
|---|---|---|
| Entrance | 4`10" x 12`1" | Main |
| Mud Room | 5`3" x 8`0" | Main |
| Living Room | 13`10" x 16`3" | Main |
| Dining Room | 10`8" x 11`0" | Main |
| Kitchen | 10`6" x 13`1" | Main |
| 2pc Bathroom | 4`8" x 4`9" | Main |
| 5pc Ensuite bath | 8`9" x 9`10" | Upper |
| 4pc Bathroom | 5`0" x 8`8" | Upper |
| Bonus Room | 12`3" x 18`0" | Upper |
| Bedroom - Primary | 12`9" x 12`10" | Upper |
| Bedroom | 9`10" x 10`0" | Upper |
| Bedroom | 10`0" x 10`2" | Upper |
| Laundry | 5`7" x 6`7" | Upper |

