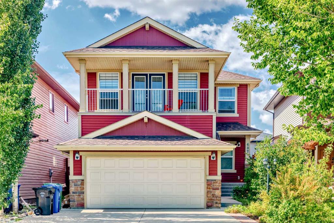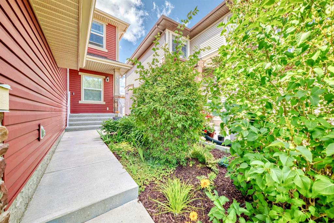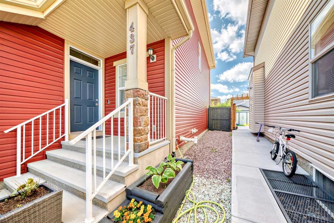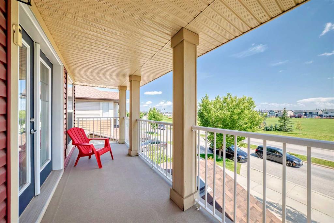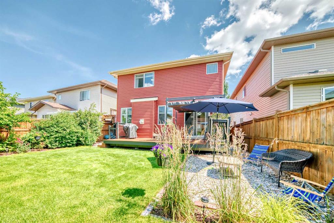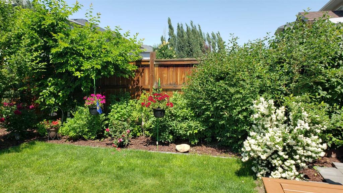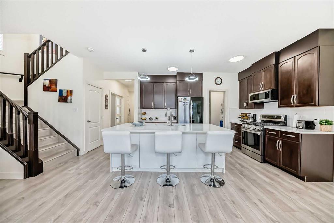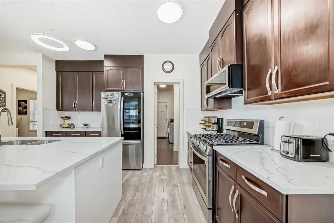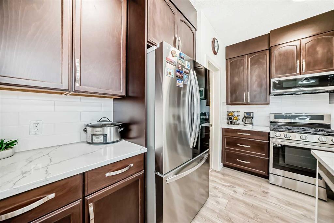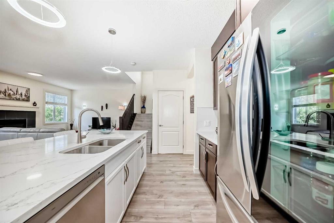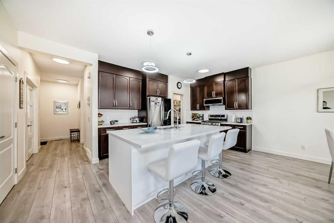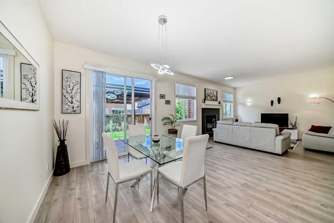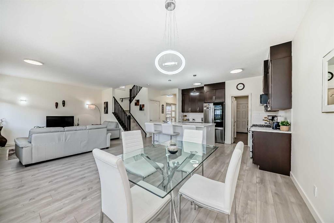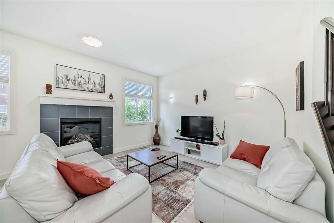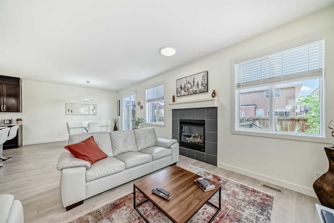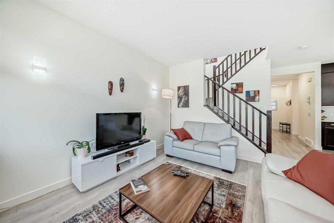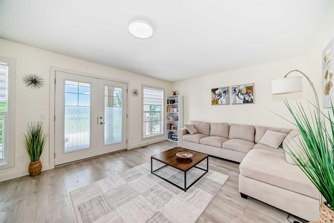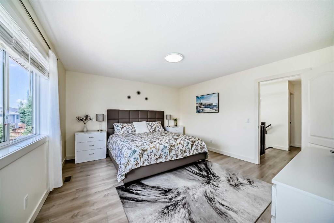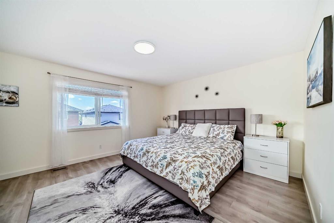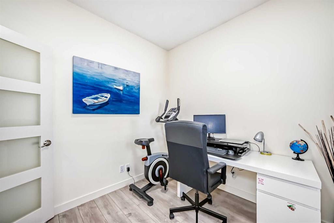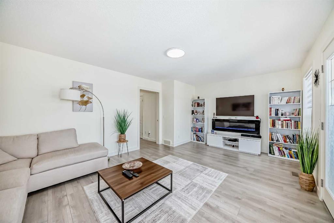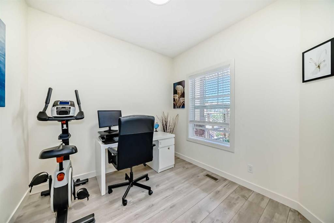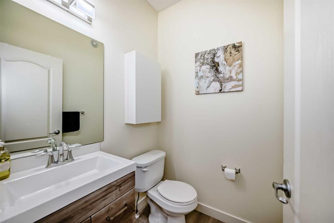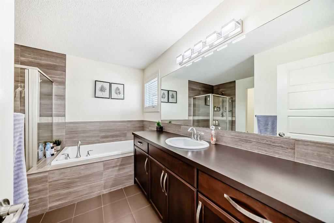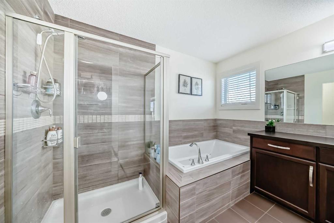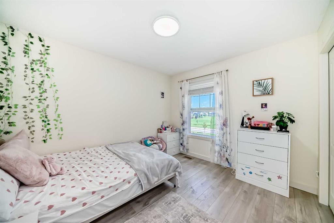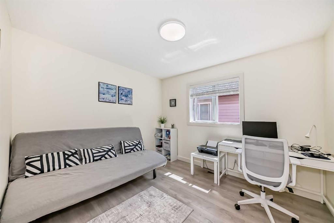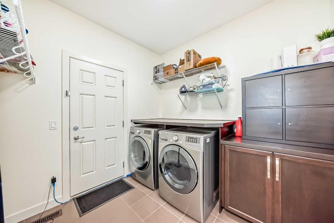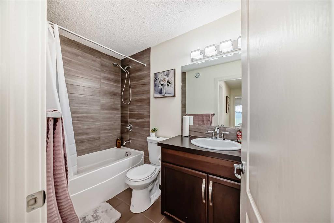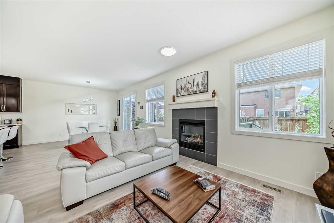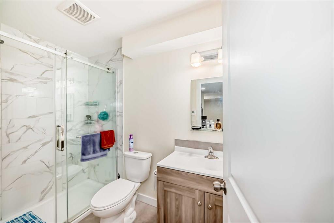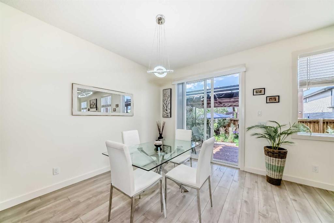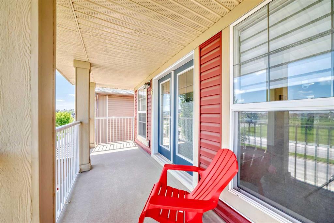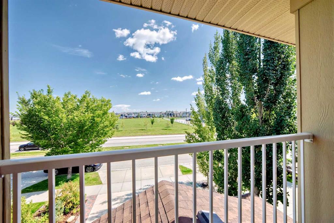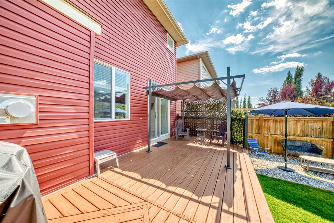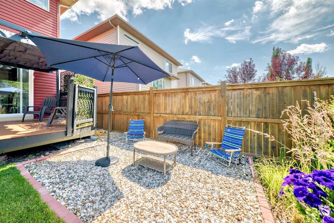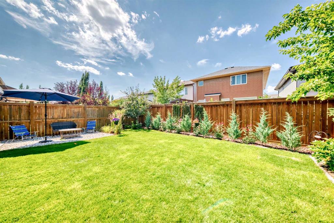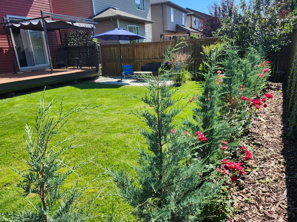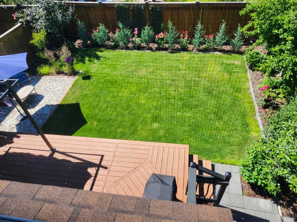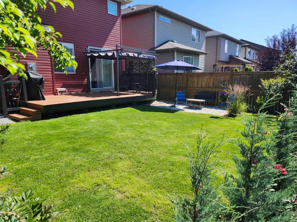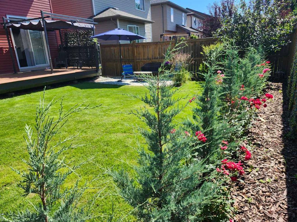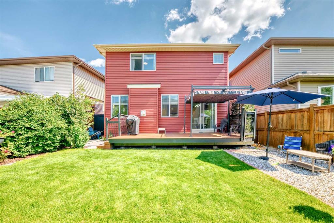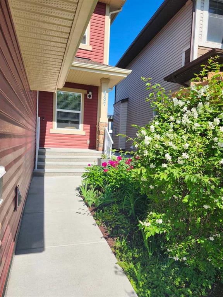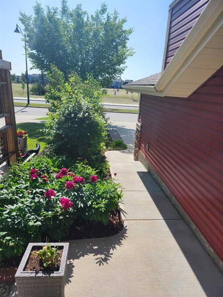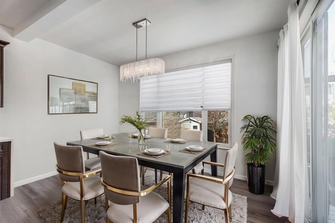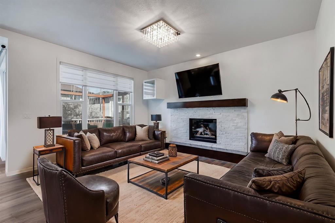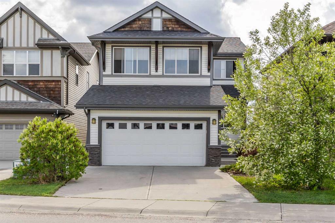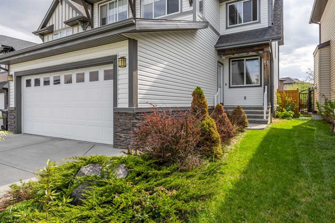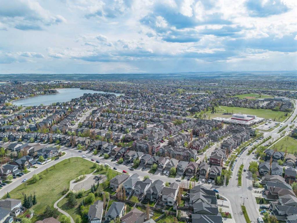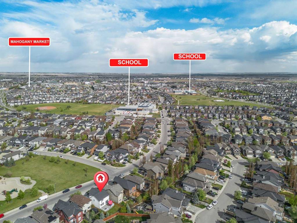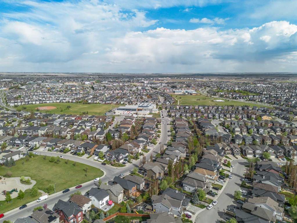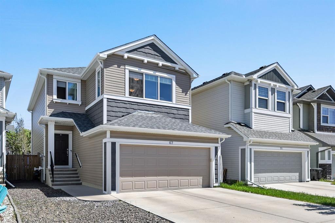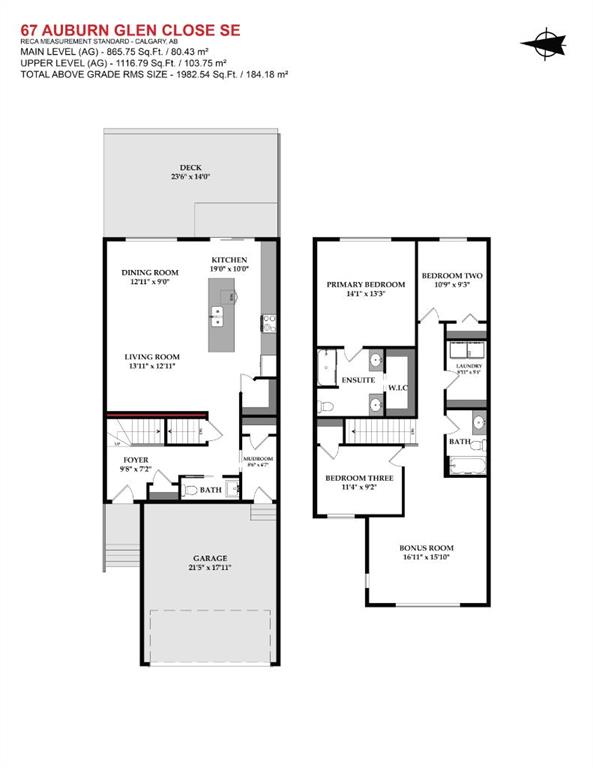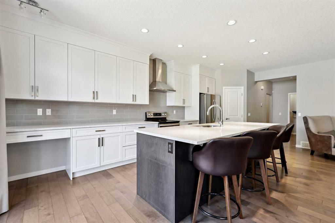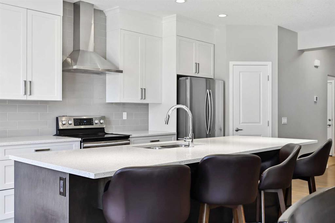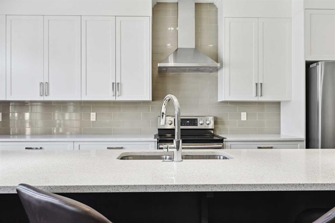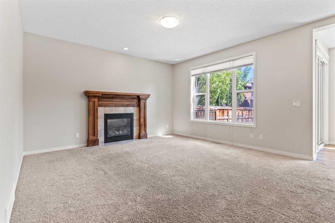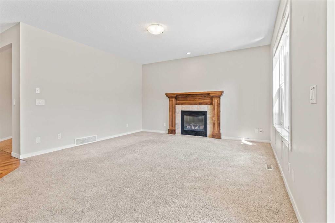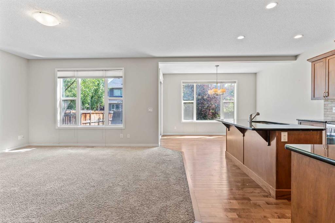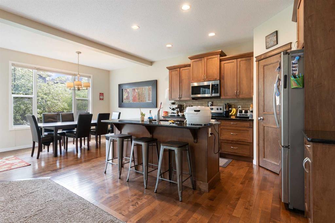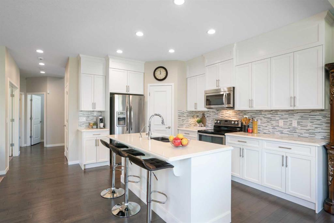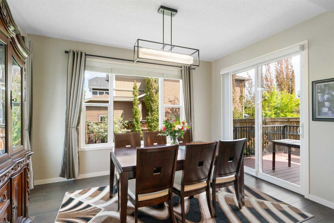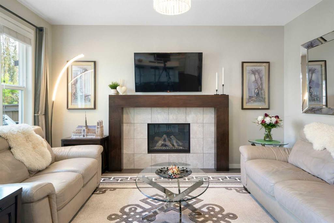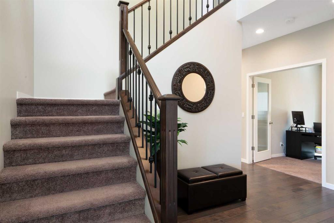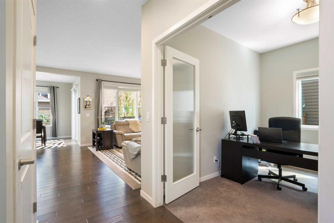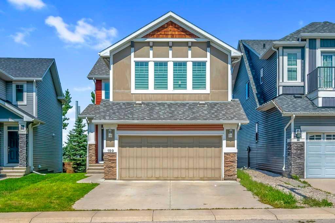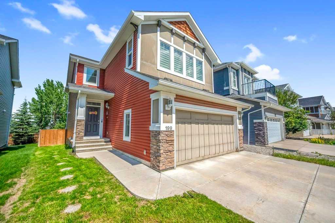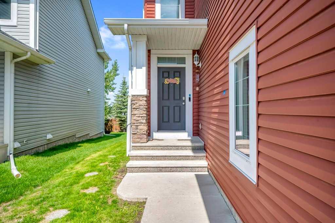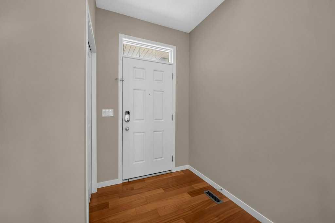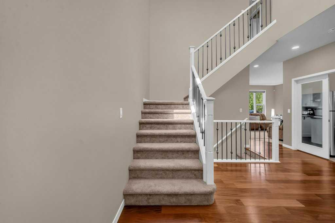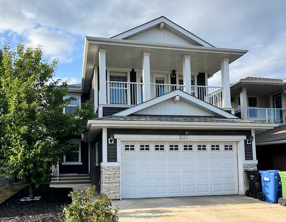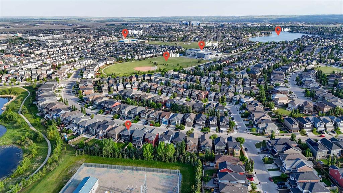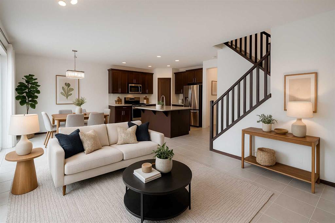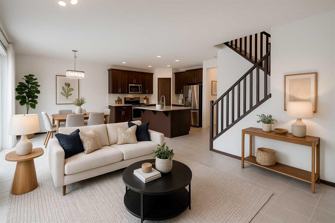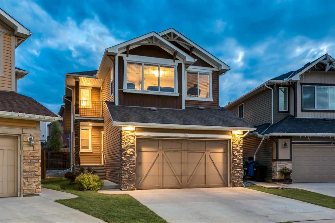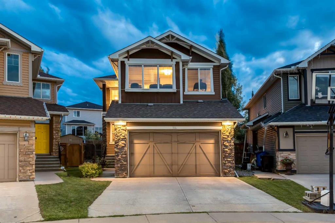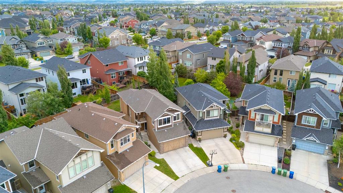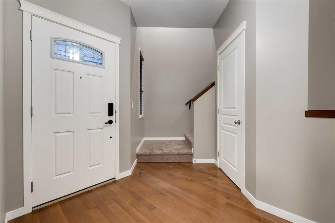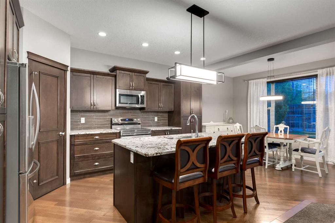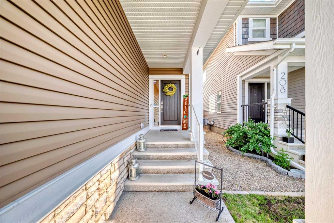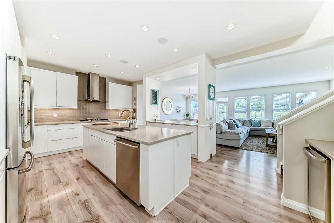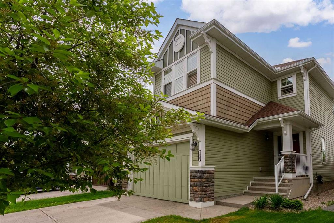437 Auburn Bay Drive SE
Calgary T3M0M7
MLS® Number: A2247253
$ 825,000
4
BEDROOMS
3 + 1
BATHROOMS
2,200
SQUARE FEET
2013
YEAR BUILT
Look no further! Welcome to your new home in SE Calgary in the family friendly community of Auburn Bay! We live in a Lake Community where residents enjoy access to the private lake, sandy beach, tennis courts, bbq areas and other year-round activities.This home is located across the school and nearby shopping and restaurants, with quick access to major routes(Stoney & Deerfoot), close to the South Health Campus and the Largest YMCA in the World! This home was beautifully renovated throughout in 2024 and the basement developed with City Permits. The renovation included flooring replacement with quality laminate, painting, new blinds, new light fixtures, office enclosure, major kitchen upgrade with new kitchen appliances& renovated island and the powder room upgrade. As you enter the home, you will find a French Doors enclosed Office with a large window for the morning sun. Keep walking to discover an open concept living room with a gas fireplace, a gourmet kitchen with extended central island&new quartz countertops. The dining area is filled with natural light, and it has direct access to the newly refreshed deck with private panels and a new pergola, a beautifully upgraded and maintained backyard, perfect for family gatherings and weekend barbecues. You can enjoy the afternoon& evening sun in this west-oriented yard. The main floor also has an upgraded powder room, a mudroom/laundry conveniently located as you enter the home from the insulated, double garage. The mudroom extends with a walkthrough pantry right off the kitchen. The upstairs has a large master bedroom that accommodates a king bed with an ensuite 5-piece bathroom and walk-in closet. The top floor has 2 additional good-sized bedrooms, one with its own walk-in closet, another 4 piece bathroom. A beautiful bonus room with oversized windows and French doors that provide the perfect space for fun times! You can step out to your beautiful covered balcony to enjoy the sun with your morning coffee. NO carpets here, just quality laminate & tiles. The IN-FLOOR HEATING basement, fully developed in 2024, offers a large recreation room, the 4th bedroom and 3-piece bathroom with heated floor and a multi-purpose den.Both the front and the back yard have beautiful well-maintained lush greenery and plenty of flowers: lilac, peonies, roses. Come see for yourself. Welcome home, here is where you are meant to live!
| COMMUNITY | Auburn Bay |
| PROPERTY TYPE | Detached |
| BUILDING TYPE | House |
| STYLE | 2 Storey |
| YEAR BUILT | 2013 |
| SQUARE FOOTAGE | 2,200 |
| BEDROOMS | 4 |
| BATHROOMS | 4.00 |
| BASEMENT | Finished, Full |
| AMENITIES | |
| APPLIANCES | Dishwasher, Gas Dryer, Gas Range, Microwave Hood Fan, Refrigerator, Washer |
| COOLING | None |
| FIREPLACE | Family Room, Gas, Mantle, Tile |
| FLOORING | Laminate, Tile |
| HEATING | In Floor, Forced Air, Natural Gas |
| LAUNDRY | Main Level |
| LOT FEATURES | Fruit Trees/Shrub(s), Garden, Landscaped, Lawn, Level, Rectangular Lot |
| PARKING | Concrete Driveway, Double Garage Attached |
| RESTRICTIONS | Restrictive Covenant-Building Design/Size, Utility Right Of Way |
| ROOF | Asphalt Shingle |
| TITLE | Fee Simple |
| BROKER | MaxWell Canyon Creek |
| ROOMS | DIMENSIONS (m) | LEVEL |
|---|---|---|
| 4pc Bathroom | 13`0" x 9`0" | Basement |
| Bedroom | 13`0" x 9`0" | Basement |
| Living Room | 13`0" x 18`0" | Basement |
| Laundry | 6`0" x 11`0" | Main |
| 2pc Bathroom | 5`0" x 5`0" | Main |
| Office | 8`11" x 8`11" | Main |
| Kitchen | 16`0" x 12`0" | Main |
| Living/Dining Room Combination | 29`0" x 22`0" | Main |
| 4pc Bathroom | 5`0" x 10`0" | Second |
| 5pc Ensuite bath | 15`0" x 10`0" | Second |
| Bonus Room | 19`0" x 12`9" | Second |
| Bedroom - Primary | 17`0" x 13`0" | Second |
| Bedroom | 10`0" x 10`0" | Second |
| Bedroom | 11`0" x 10`0" | Second |

