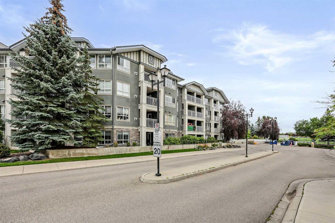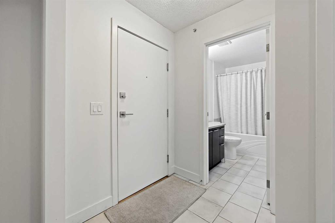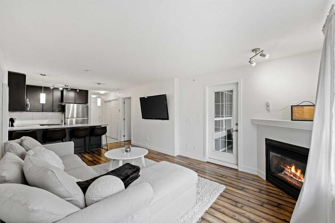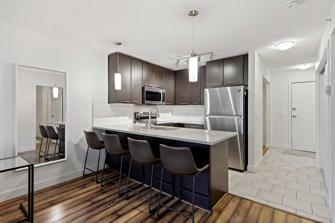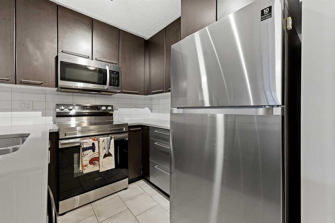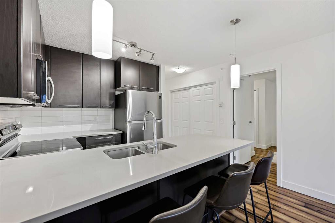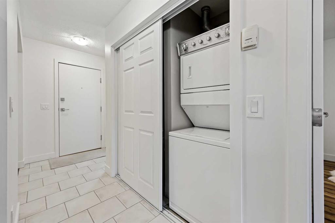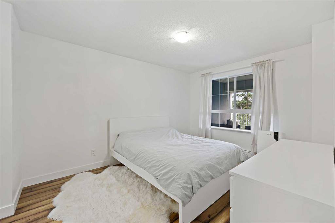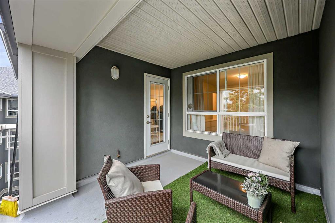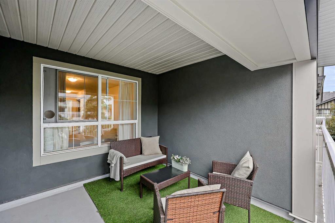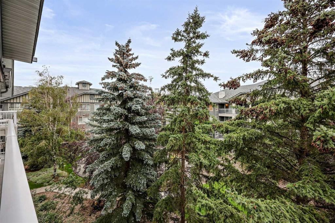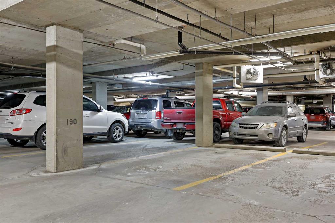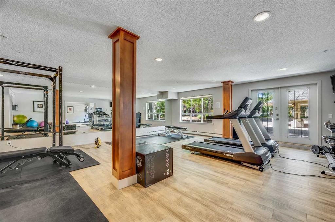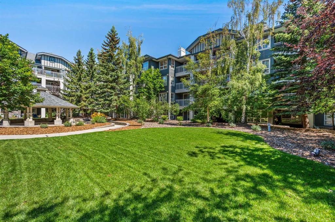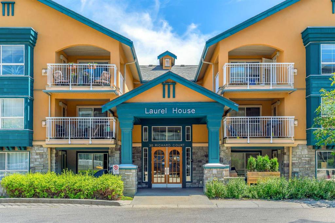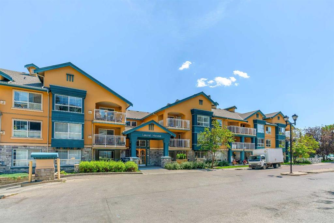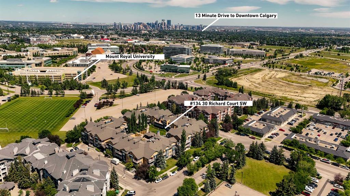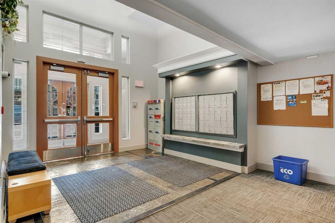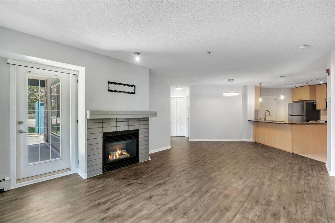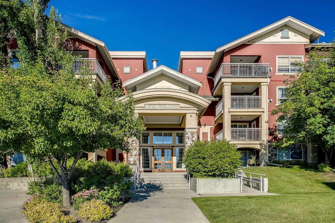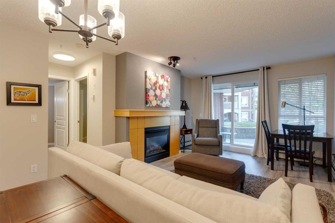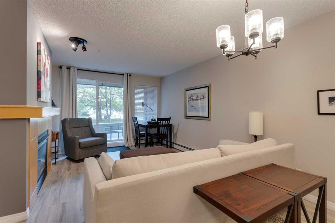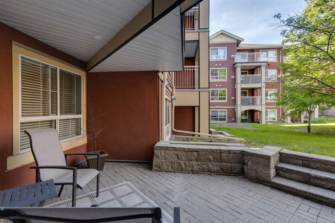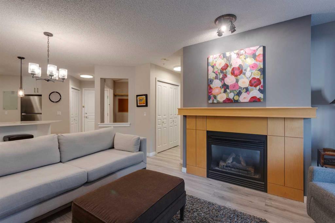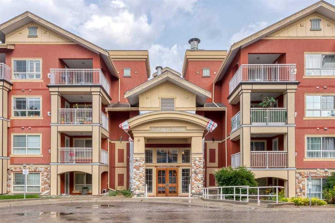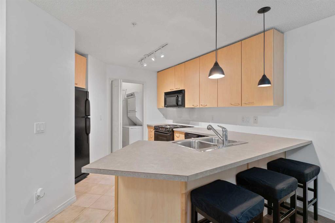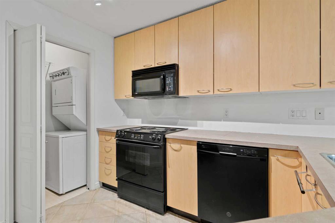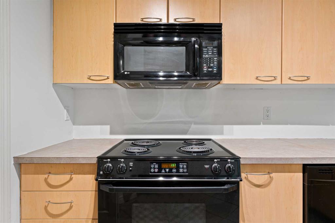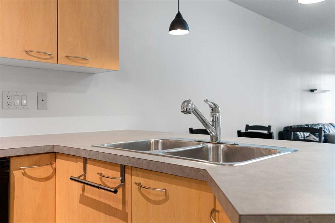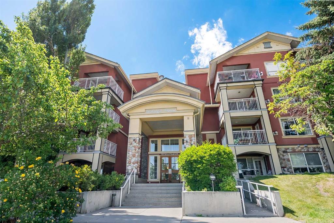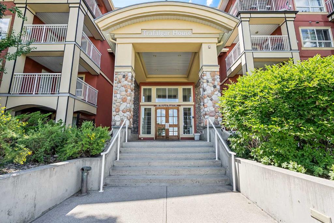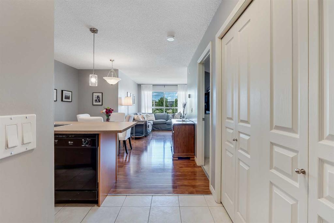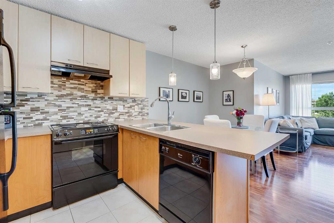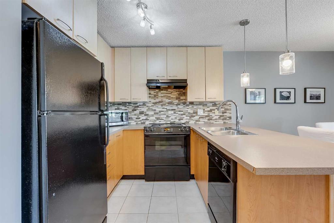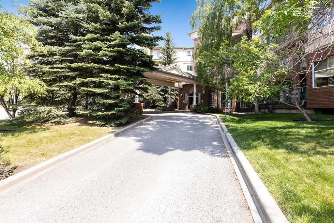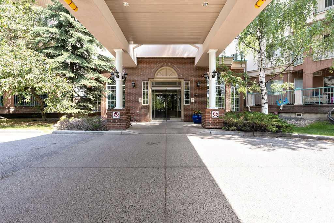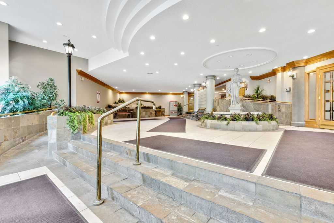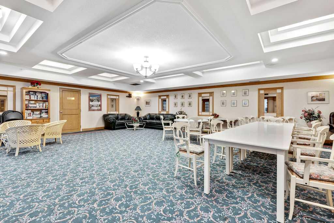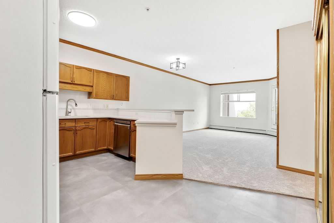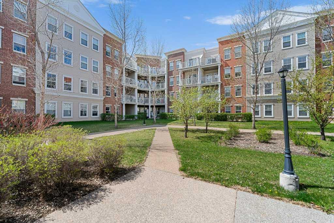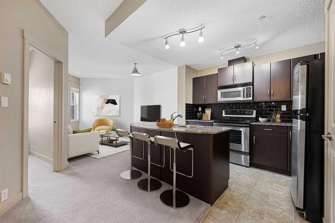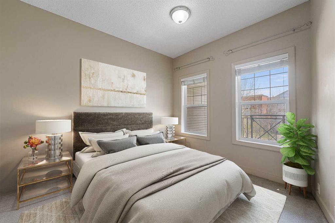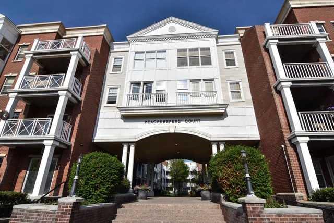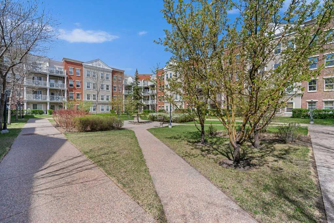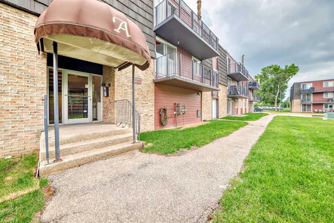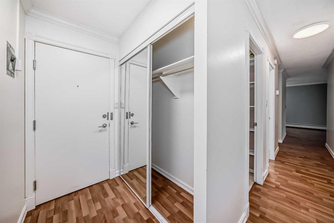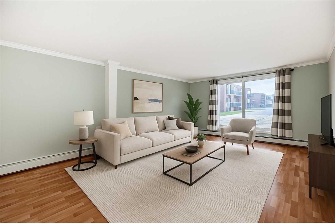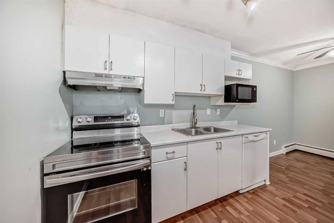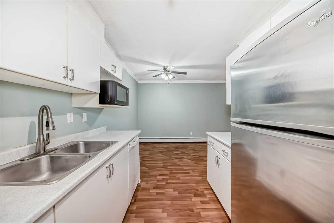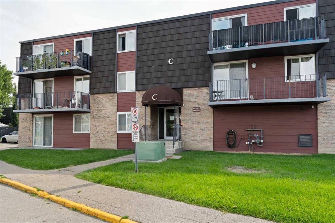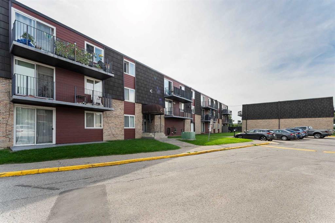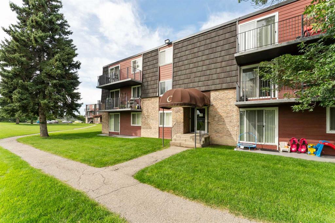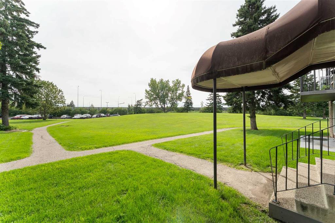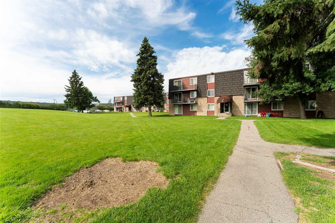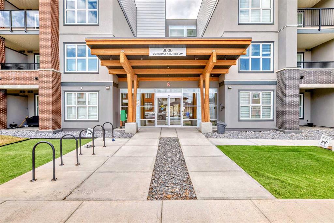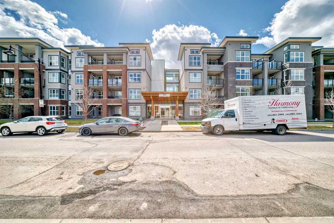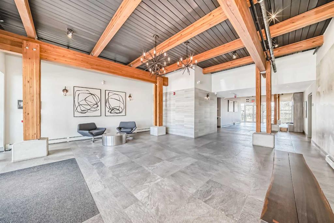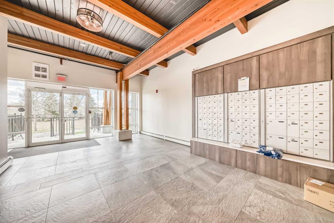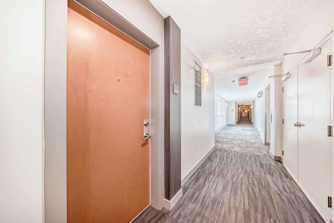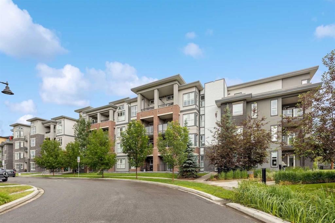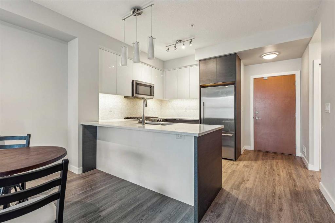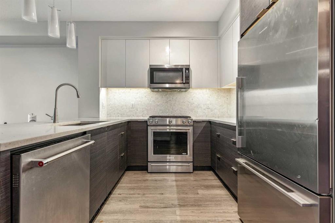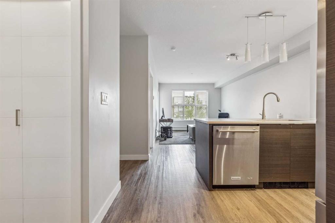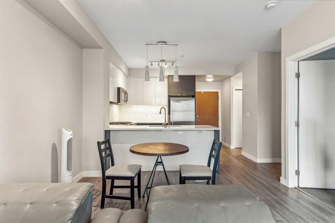437, 35 Richard Court SW
Calgary T3E 7N9
MLS® Number: A2249639
$ 290,000
1
BEDROOMS
1 + 0
BATHROOMS
664
SQUARE FEET
2003
YEAR BUILT
Fantastic opportunity to live steps away from Mount Royal University! Welcome to this spacious, 1 bedroom, 1 bathroom condo located on the top floor with a large, covered balcony that overlooks the courtyard. As soon as you step through the front door you're hit with tons of natural light that flows beautifully through the open concept kitchen and into the living area which has a natural gas fireplace, perfect for those cold winter nights. Beside the front door is a good sized den that is great for studying or working from home. Across from the den is a gorgeous 4 piece bathroom with a sliding door that leads you to the walk-in closet and then into the bedroom. An underground, Titled parking stall is conveniently located close to elevator and storage locker. The complex has a furnished guest suite, a well equipped gym, bike storage and a large party room. This 1 bedroom, 1 bathroom plus den condo would be ideal for students attending Mount Royal or for an investor looking to build equity in a desirable community.
| COMMUNITY | Lincoln Park |
| PROPERTY TYPE | Apartment |
| BUILDING TYPE | Low Rise (2-4 stories) |
| STYLE | Single Level Unit |
| YEAR BUILT | 2003 |
| SQUARE FOOTAGE | 664 |
| BEDROOMS | 1 |
| BATHROOMS | 1.00 |
| BASEMENT | |
| AMENITIES | |
| APPLIANCES | Dishwasher, Electric Stove, Garburator, Microwave Hood Fan, Refrigerator, Washer/Dryer |
| COOLING | None |
| FIREPLACE | Gas |
| FLOORING | Ceramic Tile, Laminate |
| HEATING | Baseboard |
| LAUNDRY | In Unit |
| LOT FEATURES | |
| PARKING | Parkade, Titled, Underground |
| RESTRICTIONS | Easement Registered On Title, Pet Restrictions or Board approval Required, Utility Right Of Way |
| ROOF | |
| TITLE | Fee Simple |
| BROKER | RE/MAX Realty Professionals |
| ROOMS | DIMENSIONS (m) | LEVEL |
|---|---|---|
| Living/Dining Room Combination | 18`1" x 11`4" | Main |
| Kitchen | 8`7" x 8`1" | Main |
| Bedroom - Primary | 13`1" x 10`4" | Main |
| Foyer | 5`1" x 4`8" | Main |
| Den | 7`9" x 6`6" | Main |
| Laundry | 2`11" x 2`10" | Main |
| 4pc Bathroom | 8`4" x 4`11" | Main |


