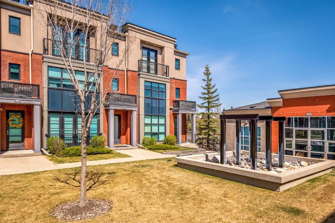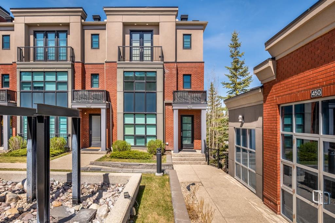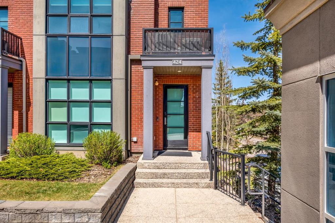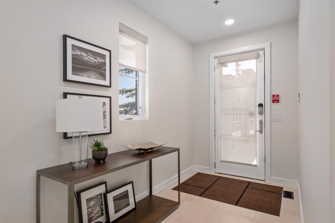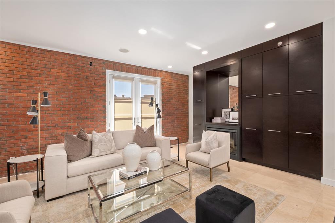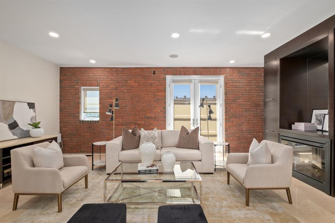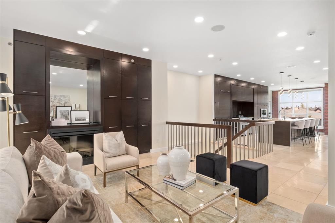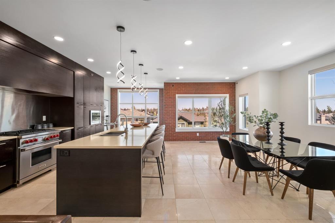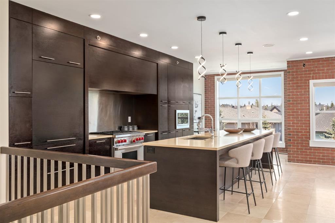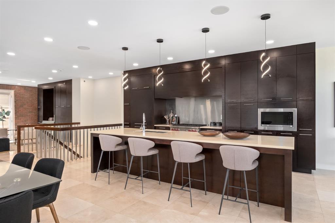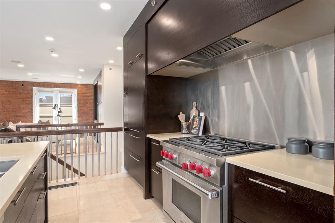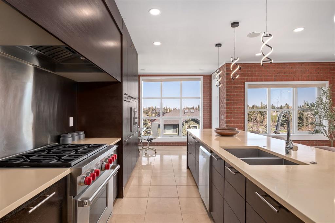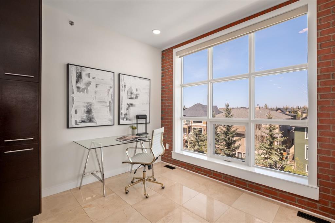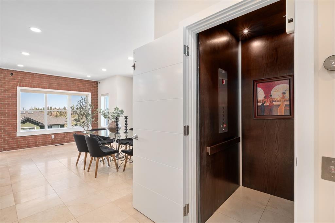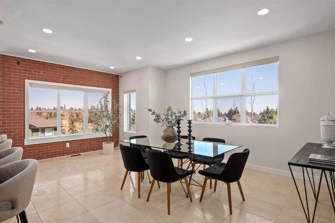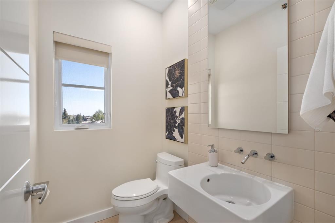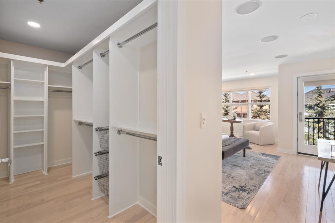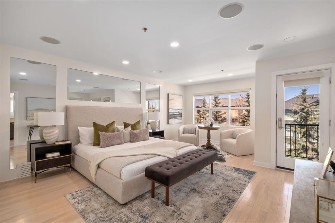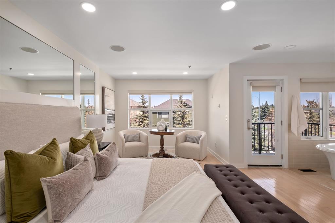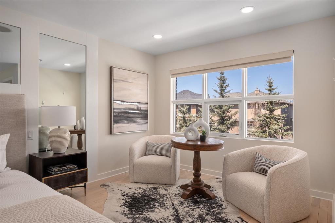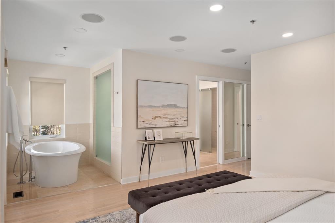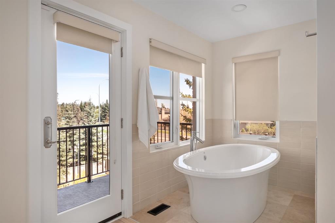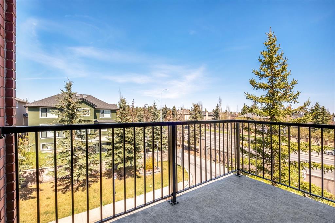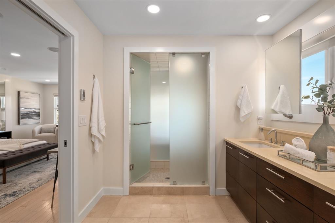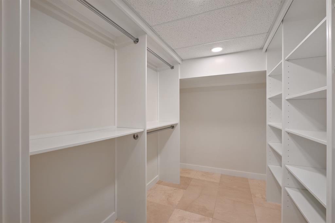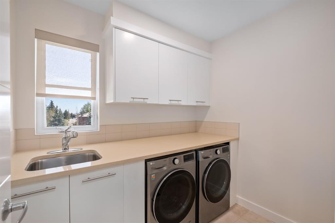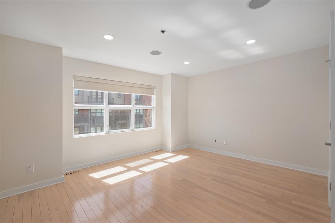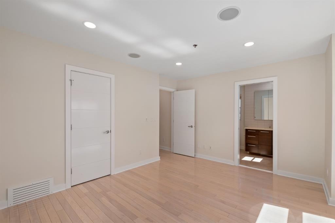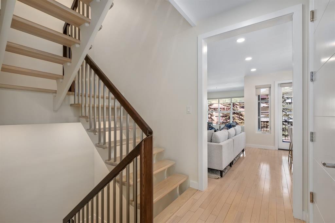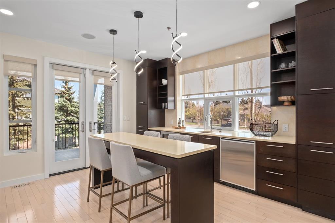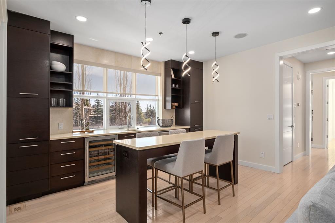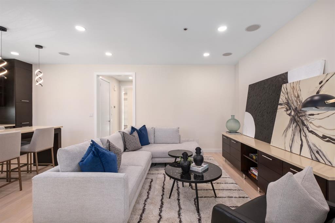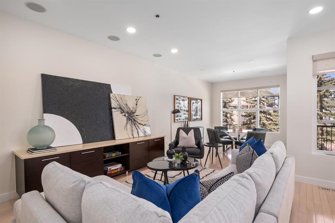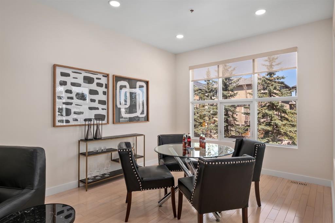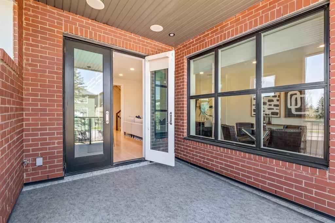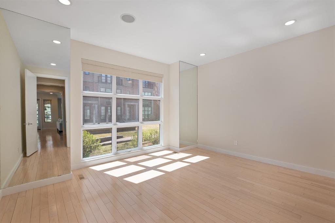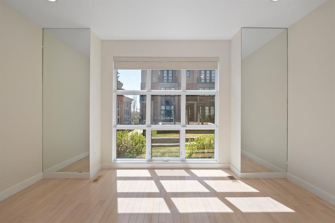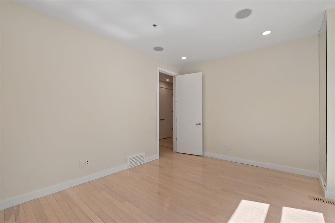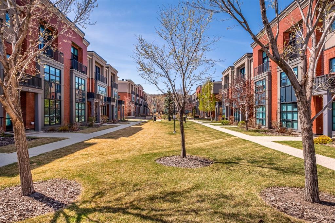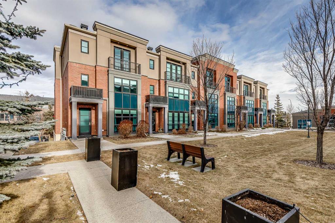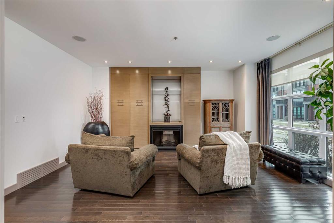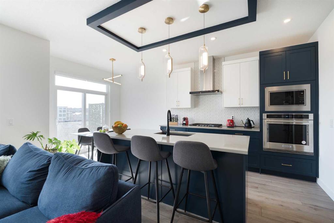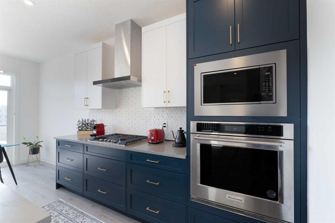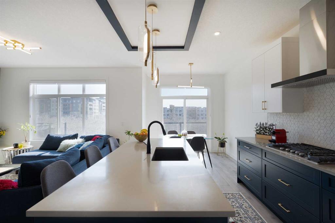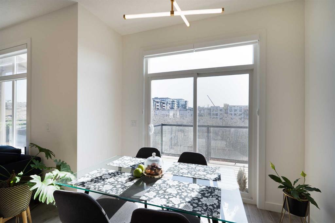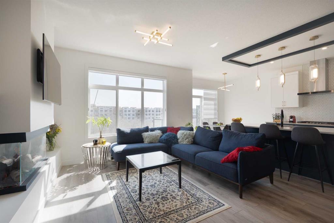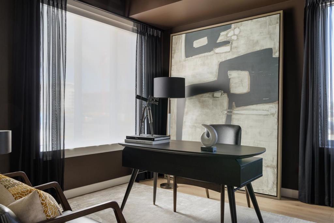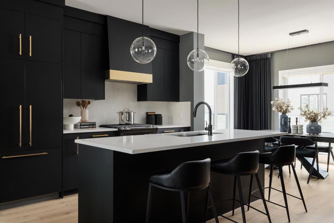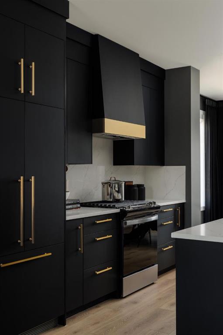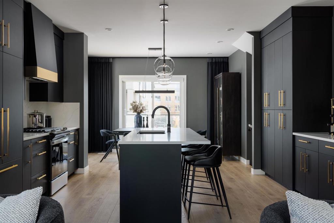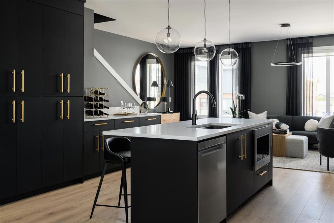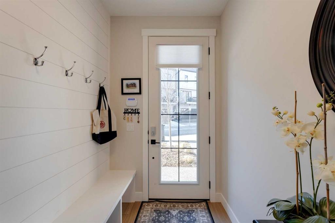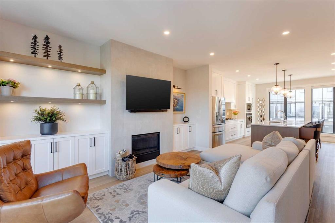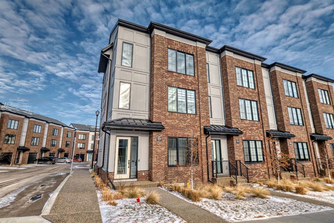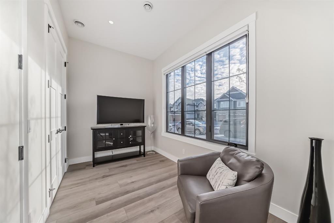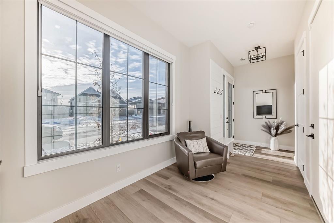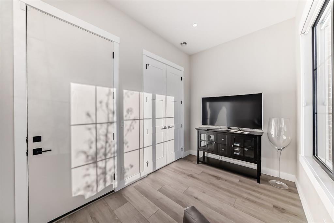424 Aspen Meadows Hill SW
Calgary T3H 0G3
MLS® Number: A2214526
$ 930,000
3
BEDROOMS
3 + 2
BATHROOMS
3,203
SQUARE FEET
2006
YEAR BUILT
Indulge in unequivocal elegance in the prestigious community of Aspen Woods. This south-facing end-unit townhome features a stunning brick and stucco facade, tall mullioned windows and manicured landscaping set against an expansive courtyard. Immediately upon entering you will note careful attention to detail, blending modern design and effortless functionality. The inviting foyer introduces sleek Spanish tile flooring and fresh, bright paint that carries on throughout the rest of the home. Take the luxurious elevator up to the third level to a breathtaking upper floor kitchen, illuminated by ample large windows adorned with Hunter Douglas coverings. A characteristically open concept layout ensures an ideal space for hosting and enables natural light to bounce off the pristine hardwood flooring. Moody cabinetry and metal backsplash coupled with an upscale stainless steel Wolf gas range exude sophistication and innovation. The large granite island and nearby living room with a cozy fireplace are the perfect additions for gathering and connecting with loved ones. A brick feature wall in the living space leads out onto a beautiful southern balcony overlooking the greenspace below. The nearby powder room with a floating sink feature completes this floor. One level below is the spacious primary bedroom - a relaxing sanctuary that includes a giant walk-in-closet filled with built-ins for optimal storage. A private balcony with a soaker tub tucked away are romantic inclusions, while the spa-like ensuite comes equipped with in-floor heating. An additional large second floor bedroom includes another massive closet with built-ins and ensuite bathroom with in-floor heat, ensuring comfort and privacy for the whole family. Down on the main level is another entertaining space; with a fully functional wet bar and built-ins, Sub-Zero bar and wine fridges, sit-up island, and ccess to yet another private patio and additional lounge seating. The versatile main floor bedroom comes with full length mirrors and is the perfect flex space for guests, a home office or fitness studio. An adjacent full bathroom comes with tile features in the shower and behind the pedestal sink. Take the open riser stairs with metal spindles and curved railings down to the basement, which hosts a huge mud/storage room with built-ins located next to the attached double garage. Allow your life to be enhanced by an array of exceptional upgrades this home has to offer, such as A/C for those hot summer days, a central vacuum system to simplify cleaning, and a gas line for your grill. Situated in the highly desirable community of Aspen Woods in one of the most prominent locations to access all of the accompanying amenities. Enjoy convenient proximity the LRT station, Westside Recreation Centre, top-rated schools, premier shopping destinations, Stoney Trail, and abundant walking trails. This is an exciting opportunity to make your dream home a reality.
| COMMUNITY | Aspen Woods |
| PROPERTY TYPE | Row/Townhouse |
| BUILDING TYPE | Five Plus |
| STYLE | 3 Storey |
| YEAR BUILT | 2006 |
| SQUARE FOOTAGE | 3,203 |
| BEDROOMS | 3 |
| BATHROOMS | 5.00 |
| BASEMENT | Finished, Partial |
| AMENITIES | |
| APPLIANCES | Central Air Conditioner, Dishwasher, Dryer, Gas Range, Microwave, Range Hood, Refrigerator, Washer, Water Softener, Window Coverings, Wine Refrigerator |
| COOLING | Central Air |
| FIREPLACE | Electric, Family Room |
| FLOORING | Hardwood, Stone, Tile |
| HEATING | In Floor, Electric, Forced Air, Natural Gas |
| LAUNDRY | Upper Level |
| LOT FEATURES | Back Lane |
| PARKING | Double Garage Attached |
| RESTRICTIONS | Easement Registered On Title, Pet Restrictions or Board approval Required, Restrictive Covenant-Building Design/Size, Utility Right Of Way |
| ROOF | Asphalt Shingle |
| TITLE | Fee Simple |
| BROKER | CIR Realty |
| ROOMS | DIMENSIONS (m) | LEVEL |
|---|---|---|
| 3pc Bathroom | 8`3" x 4`11" | Main |
| Bedroom | 14`8" x 12`0" | Main |
| Dining Room | 10`7" x 11`7" | Main |
| Foyer | 6`1" x 9`5" | Main |
| Kitchen | 12`5" x 14`0" | Main |
| Living Room | 10`7" x 14`0" | Main |
| 1pc Ensuite bath | 6`5" x 5`8" | Second |
| 4pc Ensuite bath | 8`5" x 14`1" | Second |
| 4pc Ensuite bath | 6`2" x 9`11" | Second |
| Bedroom | 14`8" x 13`1" | Second |
| Laundry | 6`1" x 7`8" | Second |
| Bedroom - Primary | 14`9" x 18`10" | Second |
| Walk-In Closet | 10`7" x 6`4" | Second |
| 2pc Bathroom | 6`3" x 4`6" | Third |
| Den | 10`1" x 7`8" | Third |
| Dining Room | 13`1" x 20`1" | Third |
| Family Room | 21`3" x 14`5" | Third |
| Kitchen | 10`1" x 17`11" | Third |

