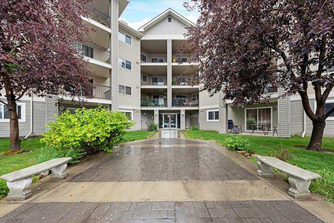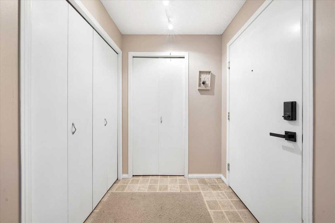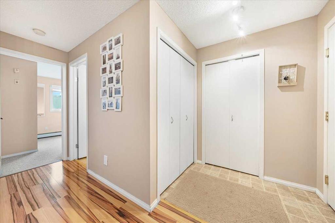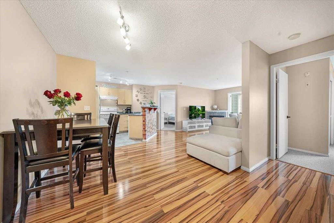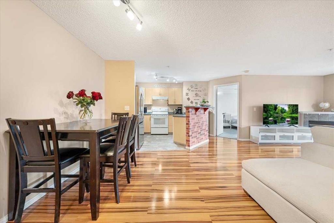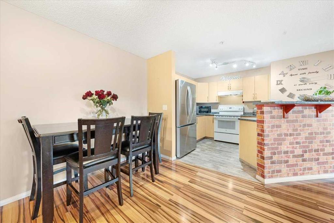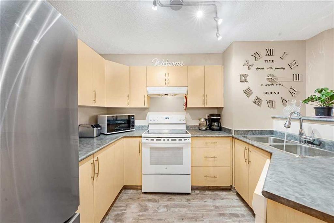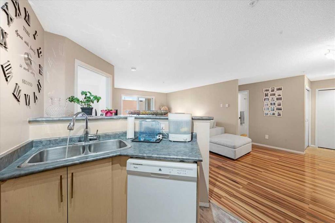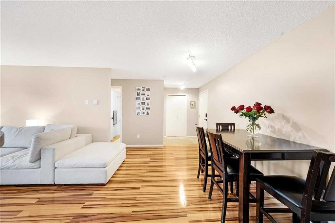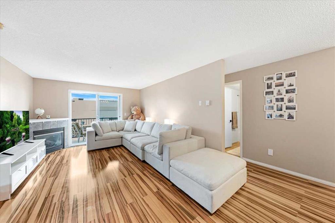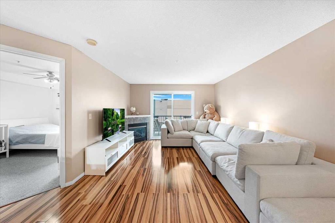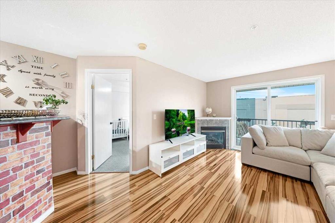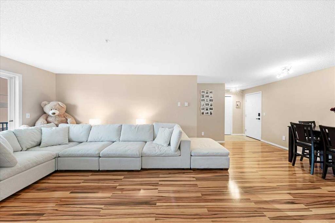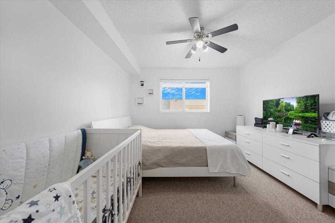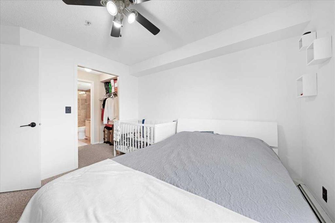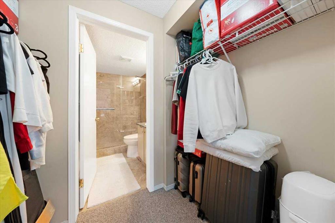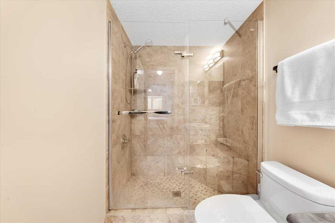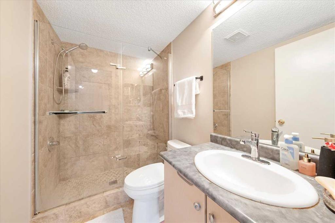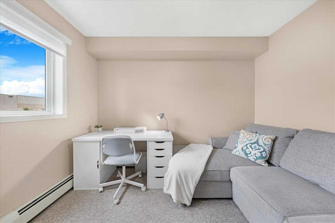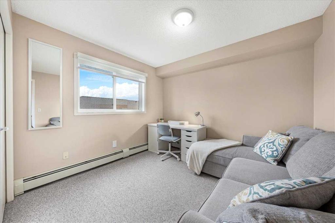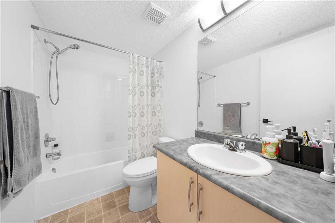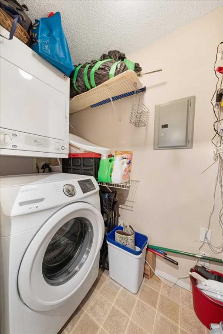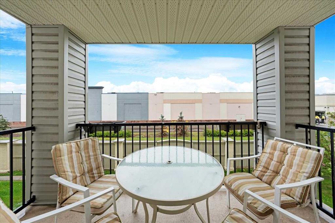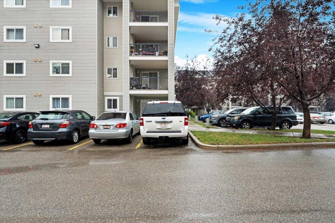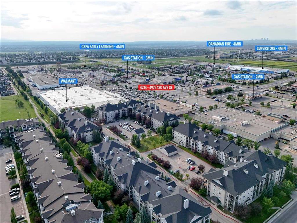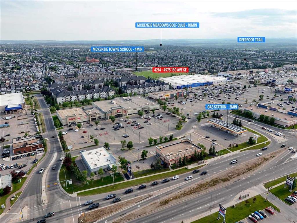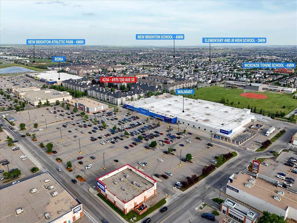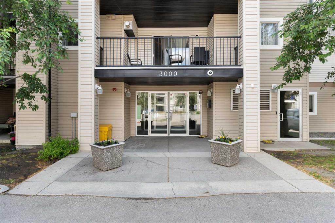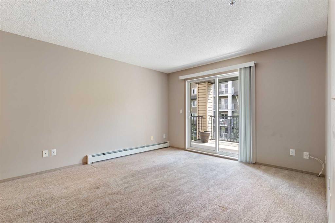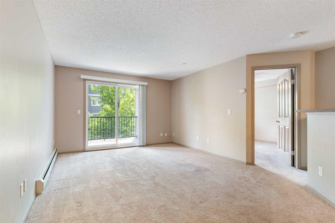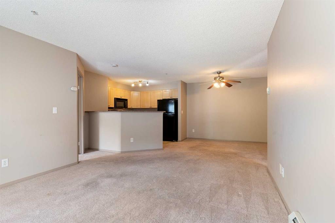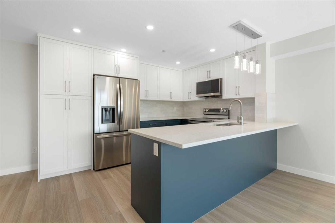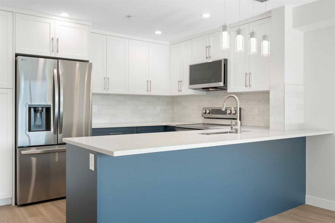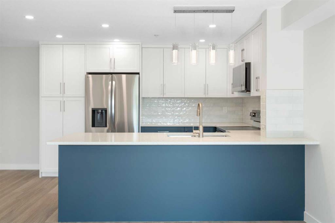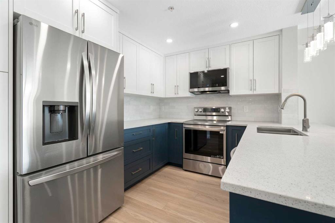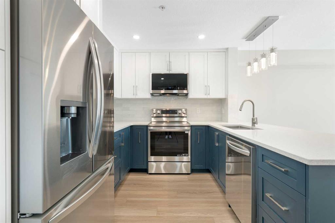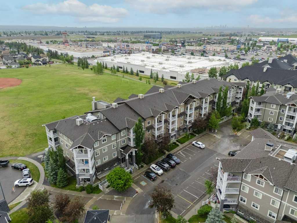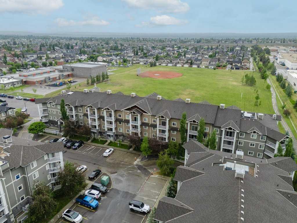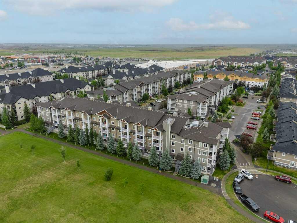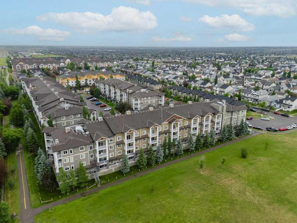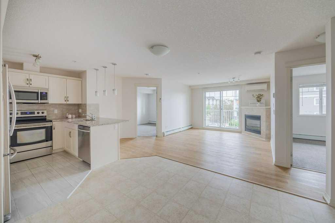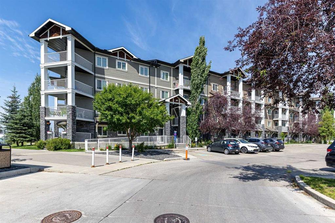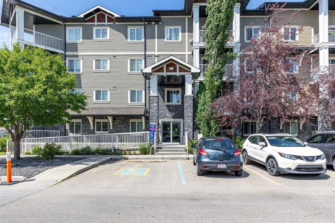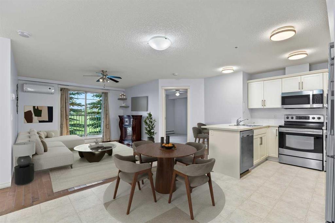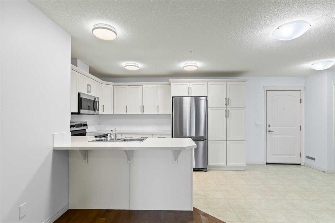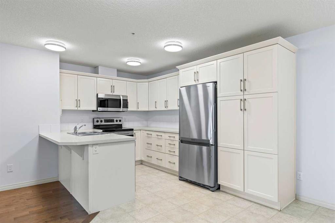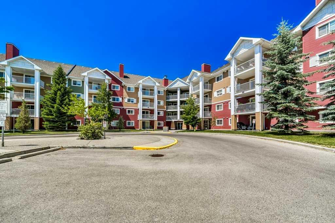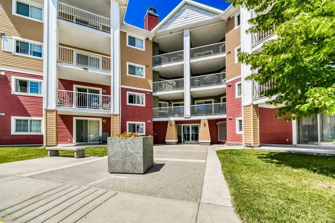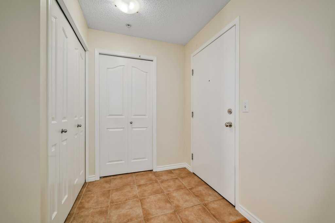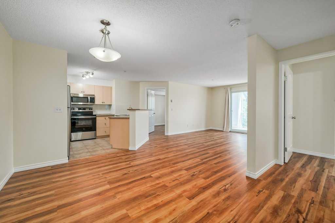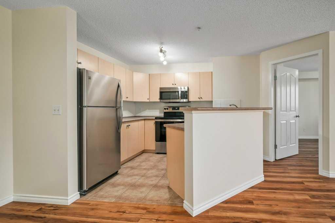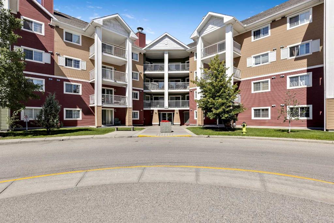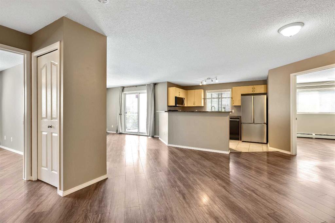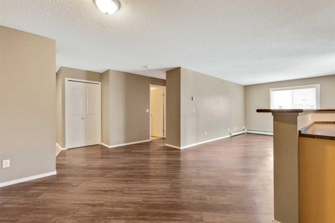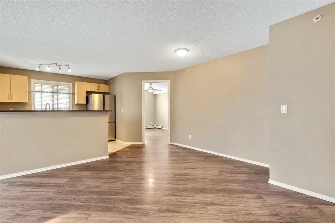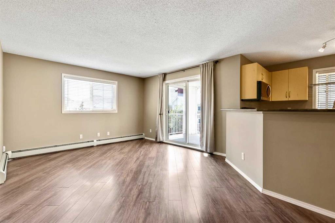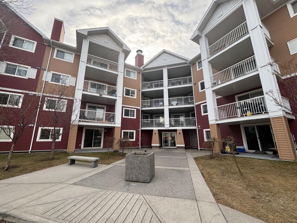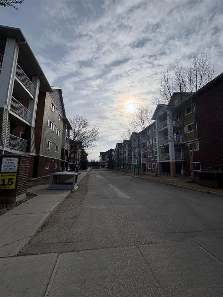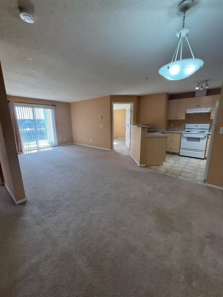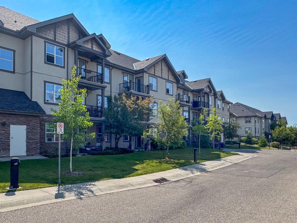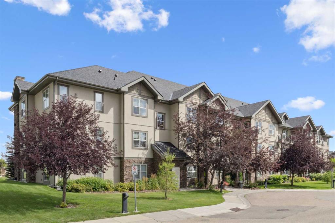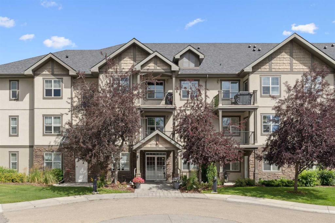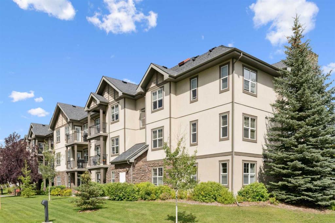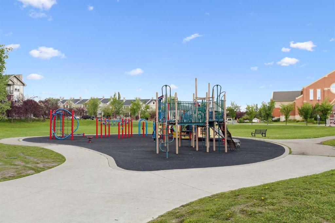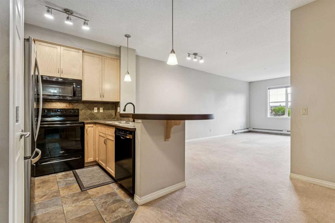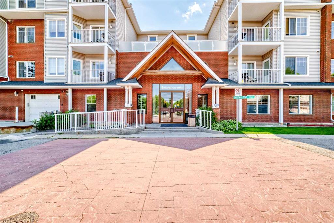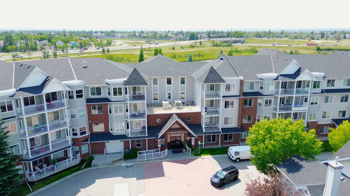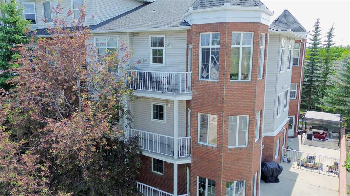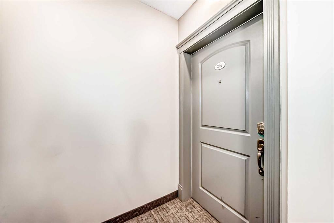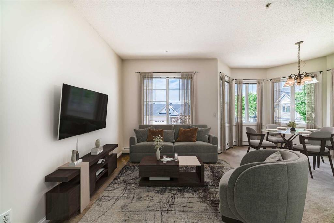4214, 4975 130 Avenue SE
Calgary T2Z 4M5
MLS® Number: A2251815
$ 330,000
2
BEDROOMS
2 + 0
BATHROOMS
836
SQUARE FEET
2003
YEAR BUILT
Everything you need is wrapped up in one price, all utilities are included in the condo fees! Whether you’re buying your very first home or hunting for a smart investment, this 2-bedroom, 2-bath condo in McKenzie Towne checks the boxes. Step outside your door and you’re only minutes away from the shops and restaurants on 130th Ave SE, with easy access to Deerfoot, Stoney Trail, public transit to South Health Campus, plus schools and playgrounds within walking distance. Inside, the layout is designed for comfort and privacy, bedrooms and bathrooms sit on opposite sides of the unit, making it ideal for roommates or rental potential. The primary ensuite has been stylishly updated with a modern walk-in shower. You’ll also love the open living and dining area with sleek laminate floors, a spacious laundry/storage room, and a balcony that overlooks a quiet walking path instead of the parking lot and other windows! Parking is easy with an assigned corner stall (#113) located conveniently near the building’s main entrance. This is the lifestyle and location you’ve been waiting for, just move in and enjoy!
| COMMUNITY | McKenzie Towne |
| PROPERTY TYPE | Apartment |
| BUILDING TYPE | Low Rise (2-4 stories) |
| STYLE | Single Level Unit |
| YEAR BUILT | 2003 |
| SQUARE FOOTAGE | 836 |
| BEDROOMS | 2 |
| BATHROOMS | 2.00 |
| BASEMENT | |
| AMENITIES | |
| APPLIANCES | Dishwasher, Dryer, Electric Stove, Range Hood, Refrigerator, Washer |
| COOLING | None |
| FIREPLACE | Gas |
| FLOORING | Carpet, Ceramic Tile, Laminate |
| HEATING | Baseboard |
| LAUNDRY | In Unit |
| LOT FEATURES | |
| PARKING | Assigned, Stall |
| RESTRICTIONS | None Known |
| ROOF | |
| TITLE | Fee Simple |
| BROKER | Town Residential |
| ROOMS | DIMENSIONS (m) | LEVEL |
|---|---|---|
| 3pc Ensuite bath | 7`10" x 4`10" | Main |
| 4pc Bathroom | 4`11" x 8`3" | Main |
| Bedroom | 10`2" x 11`10" | Main |
| Dining Room | 7`5" x 12`9" | Main |
| Kitchen | 9`11" x 8`8" | Main |
| Living Room | 16`6" x 12`0" | Main |
| Bedroom - Primary | 12`3" x 10`8" | Main |

