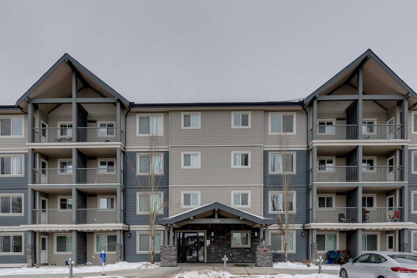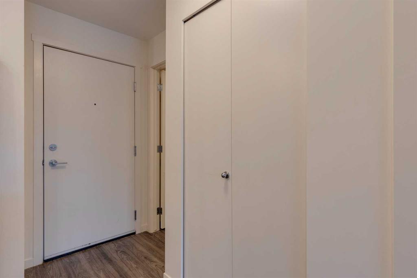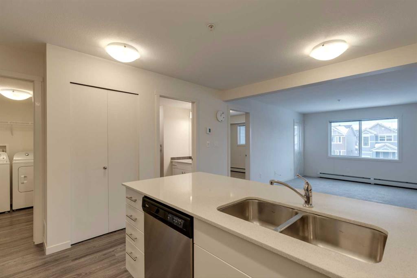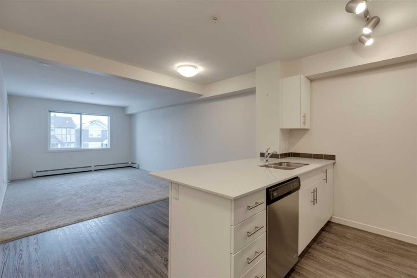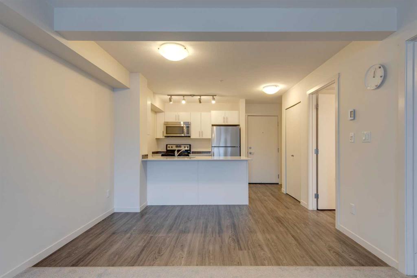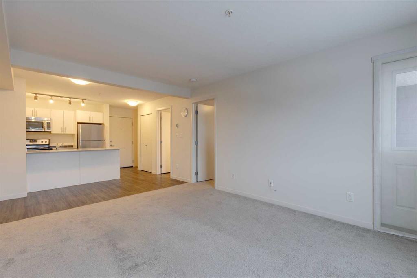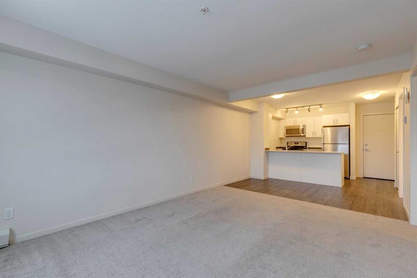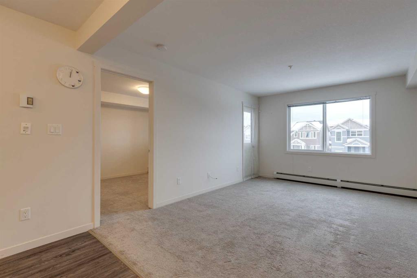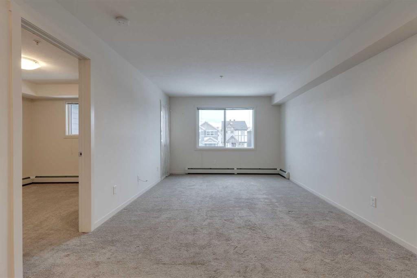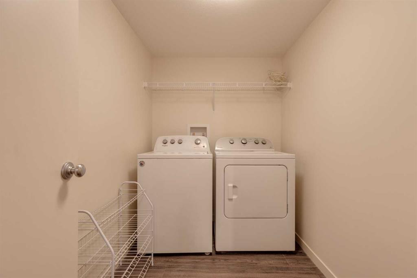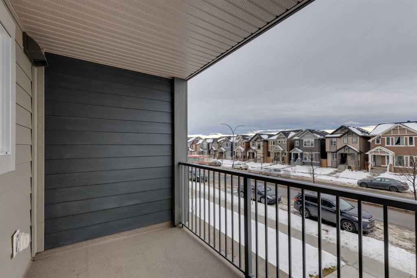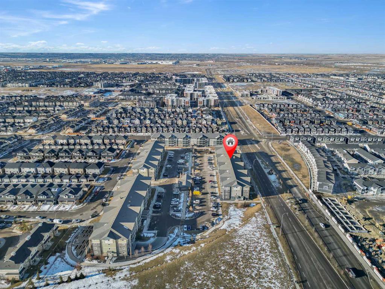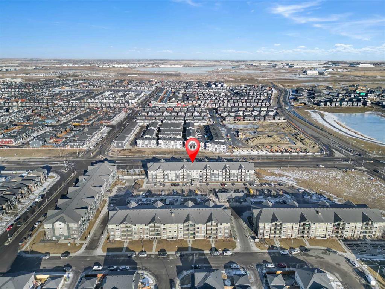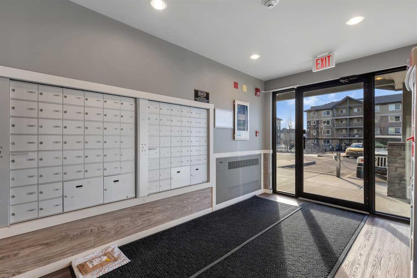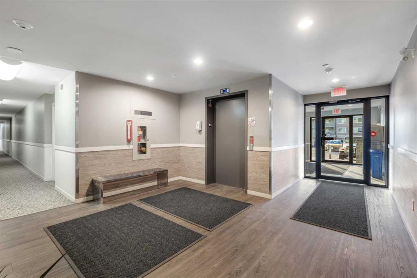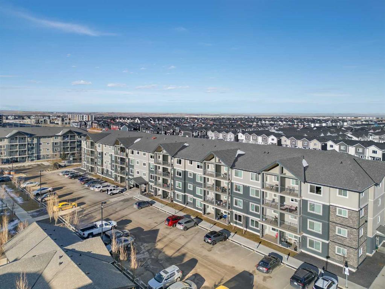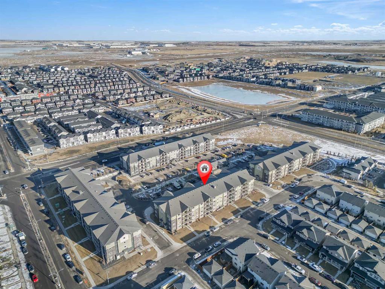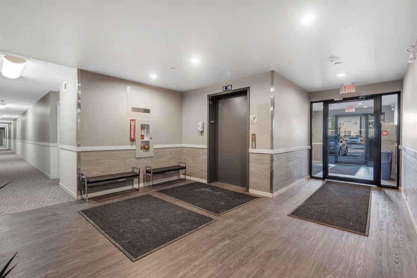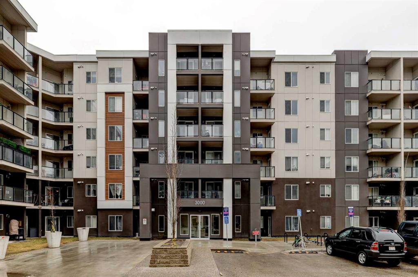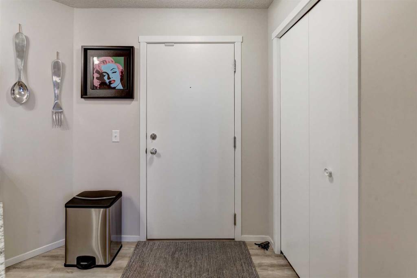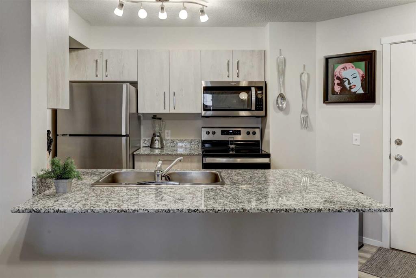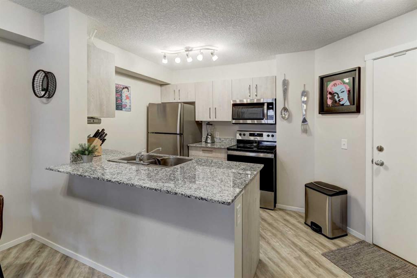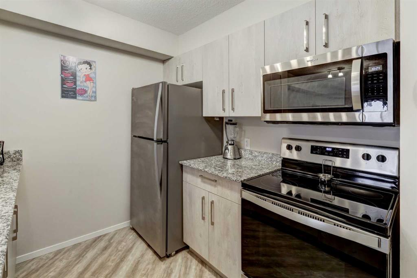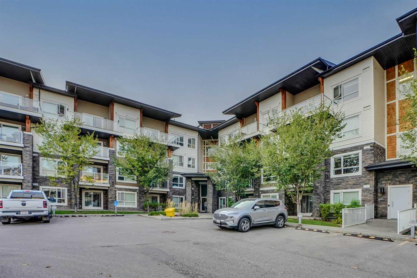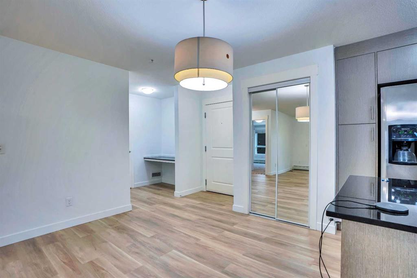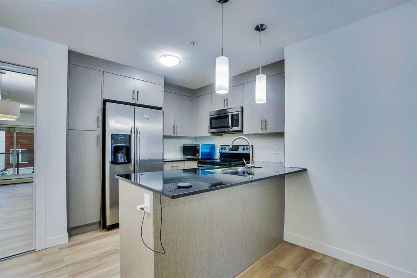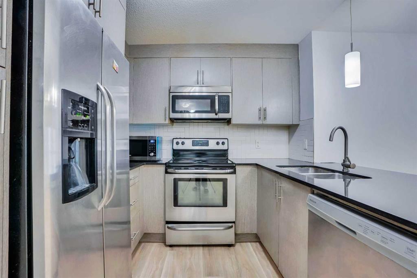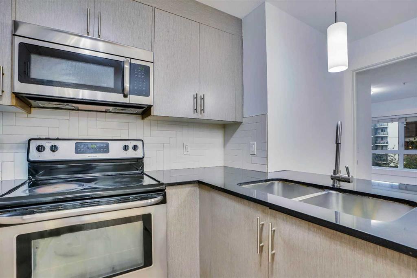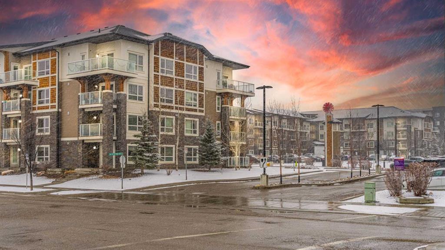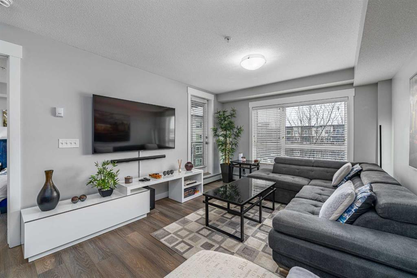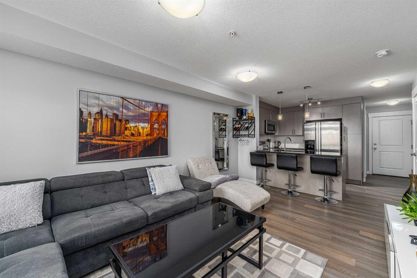4208, 181 Skyview Ranch Manor NE
Calgary T3N 0V2
MLS® Number: A2193660
$ 249,900
1
BEDROOMS
1 + 0
BATHROOMS
589
SQUARE FEET
2017
YEAR BUILT
Welcome to your future home—a move-in ready condo with EXTREMELY LOW CONDO FEE'S, that blends comfort, style, and convenience effortlessly. Sunlight pours through large windows, creating a warm, inviting atmosphere throughout the day. The modern kitchen features sleek Quartz countertops, stainless steel appliances, and a spacious breakfast bar that transitions seamlessly into the open living area—perfect for hosting friends or unwinding after a long day. Step onto your covered deck, complete with a BBQ hookup, and enjoy a low-maintenance outdoor retreat. The master bedroom serves as a tranquil escape, offering generous natural light and ample closet space. The elegant 4-piece bathroom balances practicality with sophisticated finishes, while the in-suite laundry adds convenience and additional storage. Beyond your unit, you’ll find amenities that elevate daily living, including a fully-equipped gym, a recreation room with an outdoor BBQ patio, and ample visitor parking. Whether you’re seeking a comfortable place to call home or a smart investment opportunity, this condo ticks all the boxes. Schedule your viewing today and don’t miss out!
| COMMUNITY | Skyview Ranch |
| PROPERTY TYPE | Apartment |
| BUILDING TYPE | Low Rise (2-4 stories) |
| STYLE | Apartment |
| YEAR BUILT | 2017 |
| SQUARE FOOTAGE | 589 |
| BEDROOMS | 1 |
| BATHROOMS | 1.00 |
| BASEMENT | |
| AMENITIES | |
| APPLIANCES | Dishwasher, Electric Stove, Microwave, Refrigerator, Washer/Dryer, Window Coverings |
| COOLING | None |
| FIREPLACE | N/A |
| FLOORING | Carpet, Vinyl Plank |
| HEATING | Baseboard, Natural Gas |
| LAUNDRY | In Unit |
| LOT FEATURES | |
| PARKING | Outside, Stall |
| RESTRICTIONS | Board Approval, Pet Restrictions or Board approval Required, Pets Allowed |
| ROOF | |
| TITLE | Fee Simple |
| BROKER | RE/MAX House of Real Estate |
| ROOMS | DIMENSIONS (m) | LEVEL |
|---|---|---|
| Kitchen | 11`3" x 8`10" | Main |
| Living Room | 11`3" x 14`10" | Main |
| Balcony | 10`2" x 5`11" | Main |
| 4pc Bathroom | 10`2" x 4`11" | Main |
| Dining Room | 11`3" x 5`3" | Main |
| Laundry | 7`1" x 5`7" | Main |
| Bedroom - Primary | 11`2" x 10`2" | Main |

