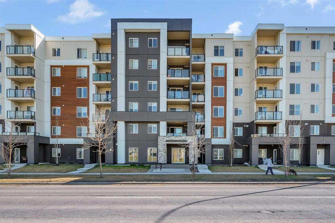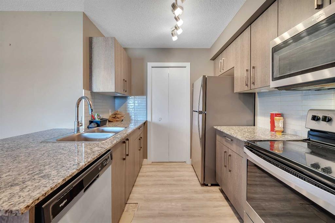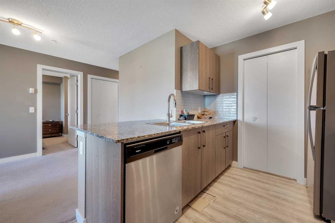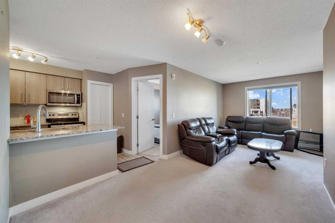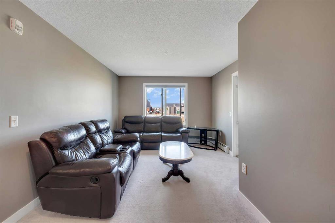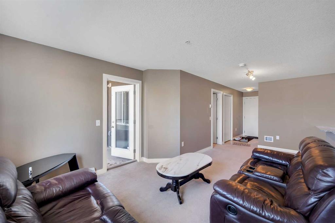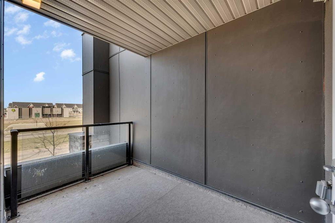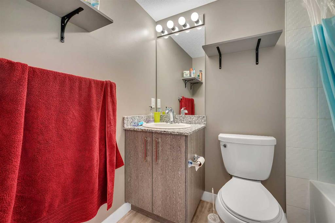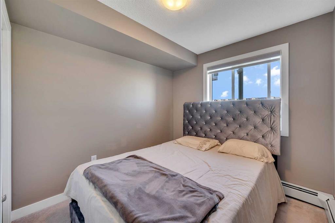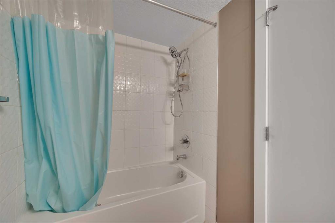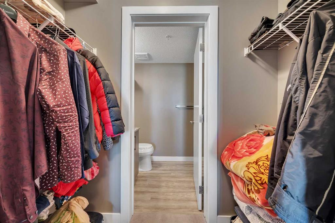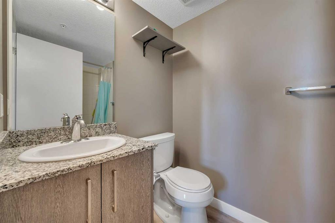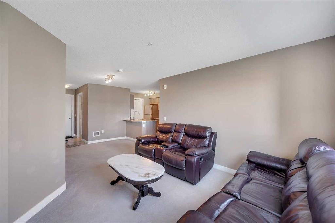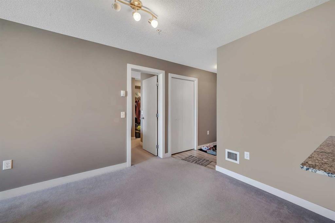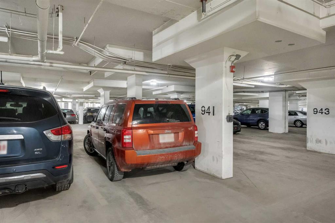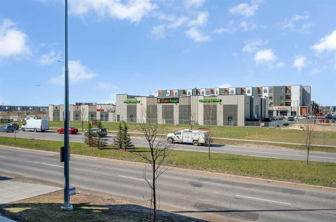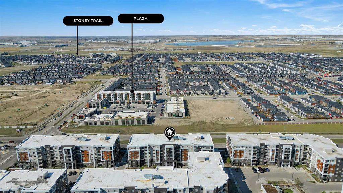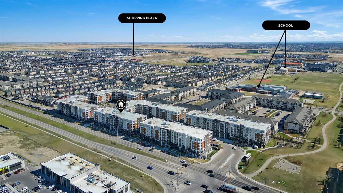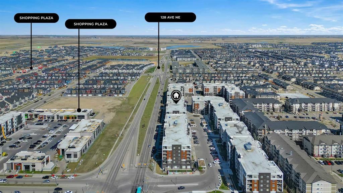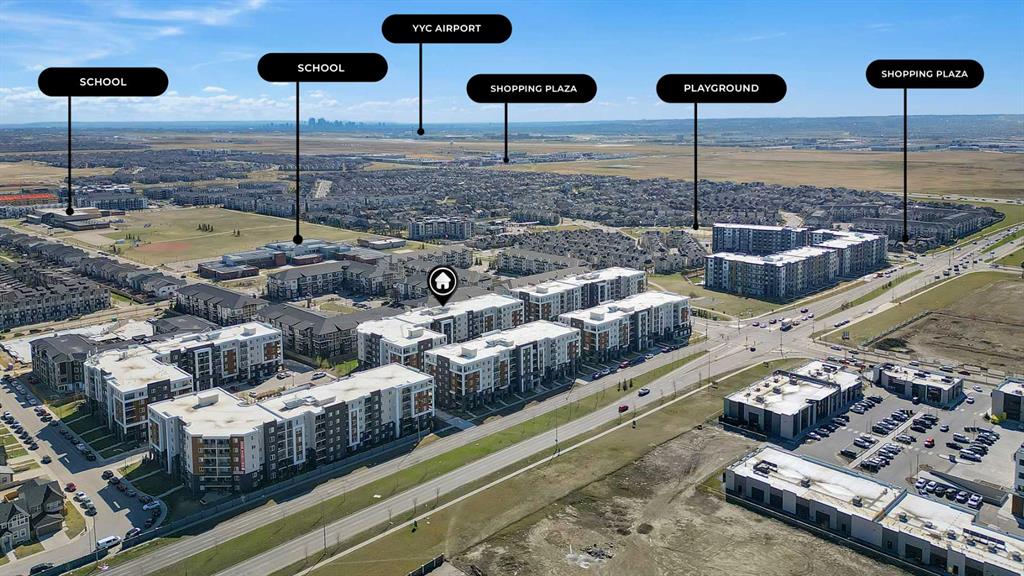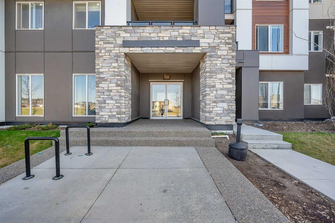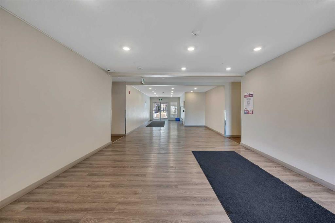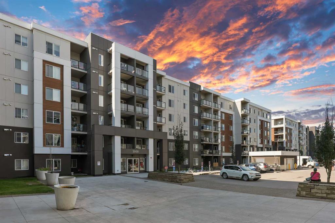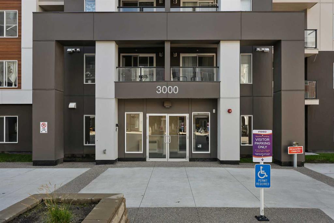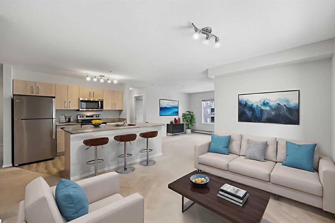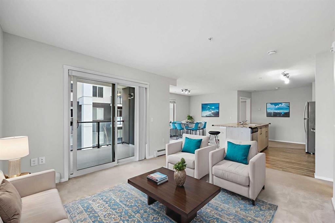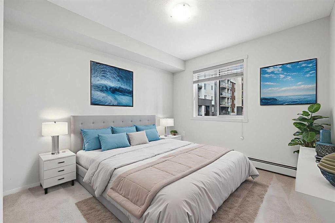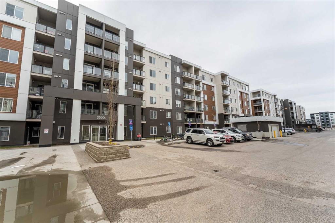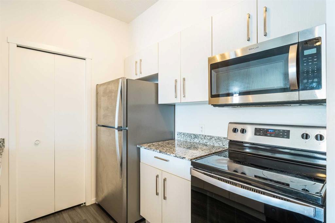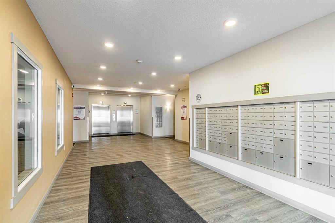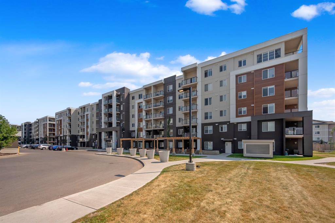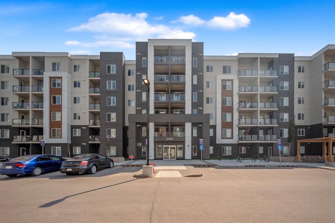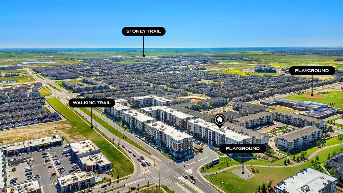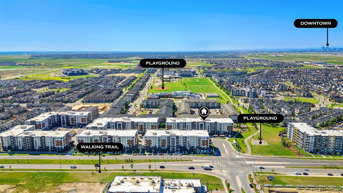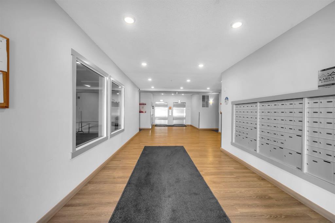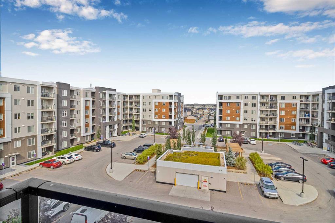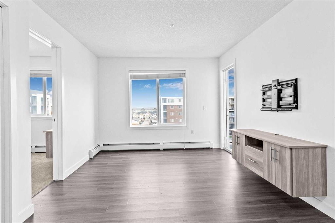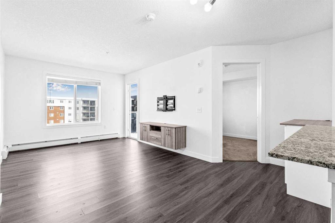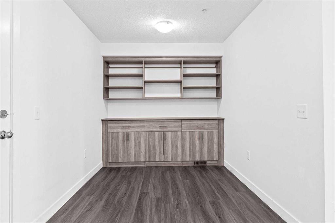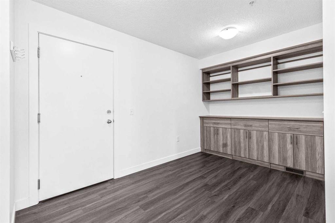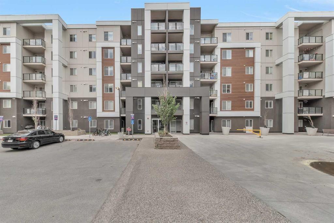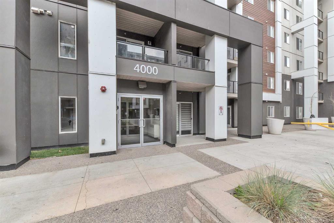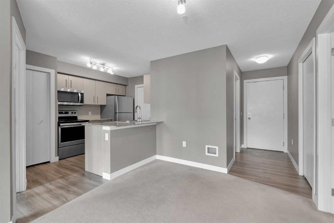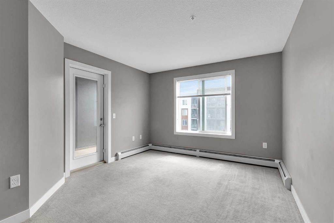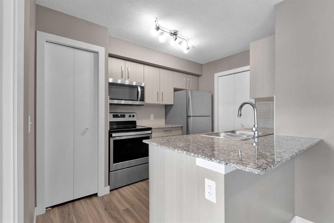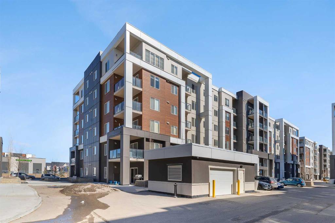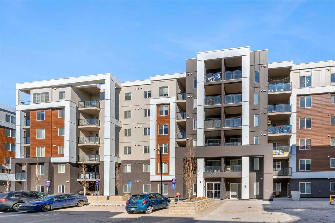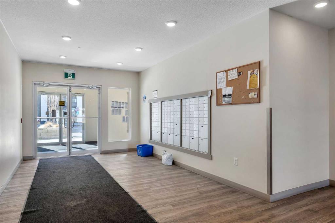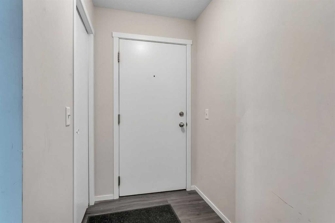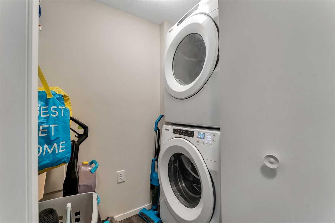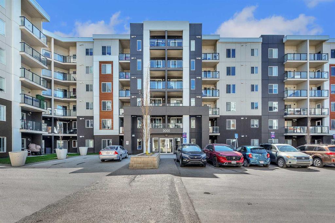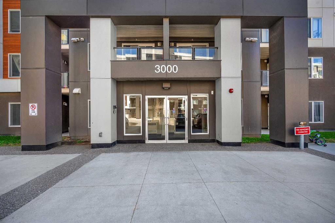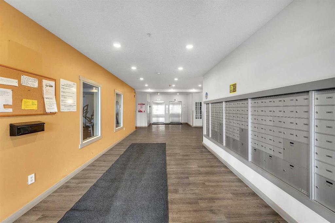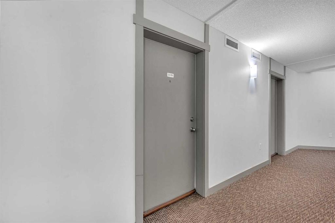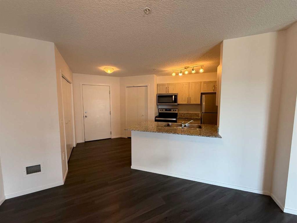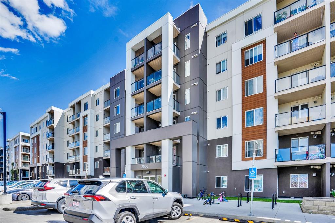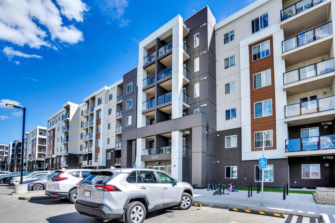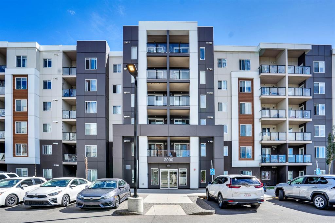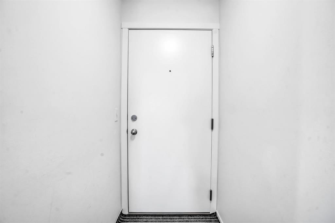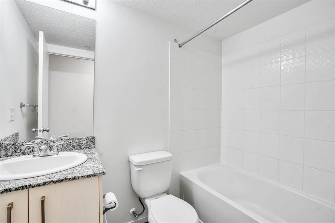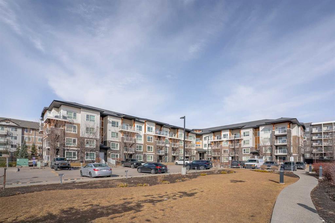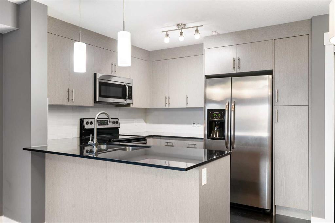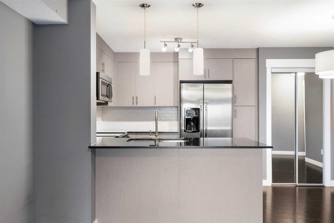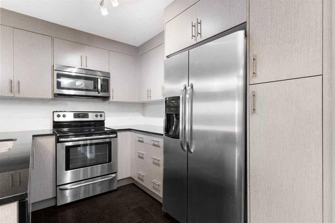4206, 4641 128 Avenue NE
Calgary T3N 1T5
MLS® Number: A2226369
$ 310,000
2
BEDROOMS
2 + 0
BATHROOMS
707
SQUARE FEET
2019
YEAR BUILT
PRICE DECREASE FOR QUICK SALE !! Welcome to this bright and stylish 2-BEDROOM, 2-BATHROOM apartment featuring HEATED UNDERGROUND PARKING and a PRIVATE BALCONY in a well-managed complex! This spacious unit offers an OPEN-CONCEPT LAYOUT perfect for both everyday living and entertaining. The kitchen is thoughtfully designed with CEILING-HEIGHT CABINETRY, STAINLESS STEEL APPLIANCES, and a CONVENIENT BREAKFAST BAR, and PANTRY. The PRIMARY BEDROOM includes a WALK-THROUGH CLOSET and a PRIVATE 4-PIECE ENSUITE, while the SECOND BEDROOM is well-sized and the SECOND FULL BATHROOM—ideal for guests or a home office. Both bathrooms are upgraded with TILE-TO-CEILING SHOWER SURROUNDS for a sleek, modern finish. Enjoy your morning coffee or evening wind-down on your PRIVATE BALCONY. Additional features include, DAYCARE WIRHIN THE COMPLEX convenient for working parents IN-SUITE LAUNDRY, HEATED UNDERGROUND PARKING, and AMPLE VISITOR PARKING. Located minutes from STONEY TRAIL and METIS TRAIL, right opposite to DOLLARAMA, SANJHA PUNJAB GROCERY, and DESI BISTRO RESTAURANT, this home is surrounded by everyday essentials and amenities. SCHOOLS, PARKS, GAS STATION, and PUBLIC TRANSIT are at close proximity. Ideal for FIRST-TIME BUYERS, DOWNSIZERS, or INVESTORS—this home offers practical value and convenience. Book your private showing today!
| COMMUNITY | Skyview Ranch |
| PROPERTY TYPE | Apartment |
| BUILDING TYPE | High Rise (5+ stories) |
| STYLE | Single Level Unit |
| YEAR BUILT | 2019 |
| SQUARE FOOTAGE | 707 |
| BEDROOMS | 2 |
| BATHROOMS | 2.00 |
| BASEMENT | |
| AMENITIES | |
| APPLIANCES | Dishwasher, Electric Stove, Microwave Hood Fan, Refrigerator |
| COOLING | None |
| FIREPLACE | N/A |
| FLOORING | Carpet, Vinyl Plank |
| HEATING | Central |
| LAUNDRY | In Unit |
| LOT FEATURES | City Lot |
| PARKING | Underground |
| RESTRICTIONS | Board Approval |
| ROOF | Asphalt Shingle |
| TITLE | Fee Simple |
| BROKER | Century 21 Smart Realty |
| ROOMS | DIMENSIONS (m) | LEVEL |
|---|---|---|
| Living Room | 11`11" x 8`11" | Main |
| Kitchen | 11`11" x 8`11" | Main |
| Bedroom - Primary | 10`8" x 9`2" | Main |
| Bedroom | 11`2" x 8`6" | Main |
| Dining Room | 9`5" x 8`6" | Main |
| 4pc Ensuite bath | 9`2" x 5`1" | Main |
| 4pc Bathroom | 7`5" x 5`0" | Main |

