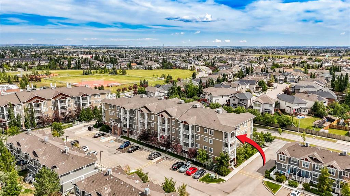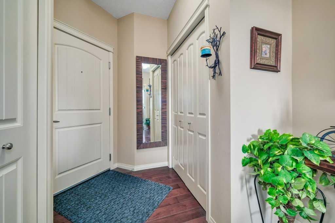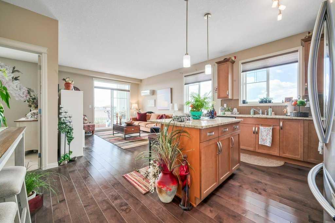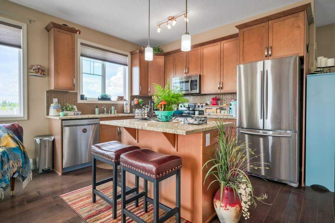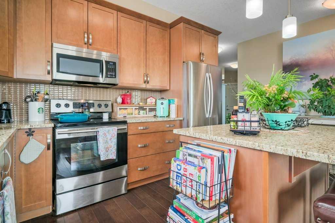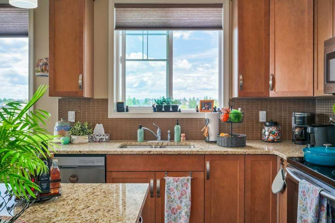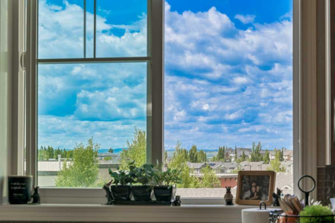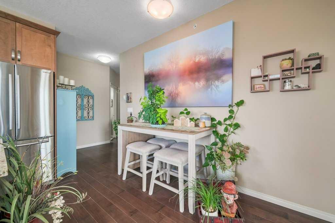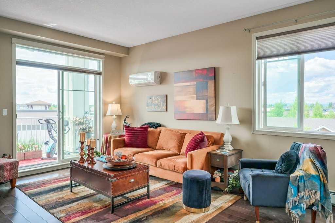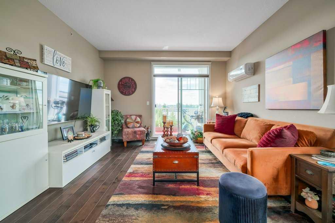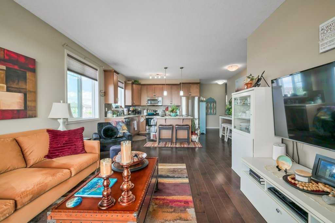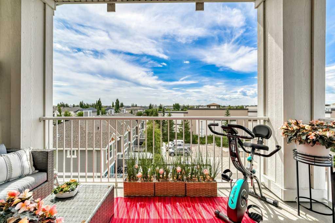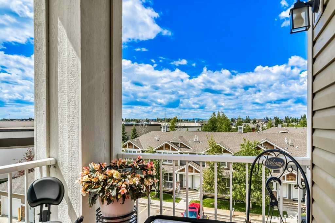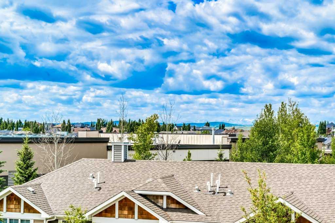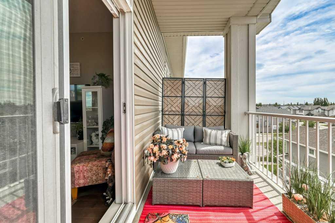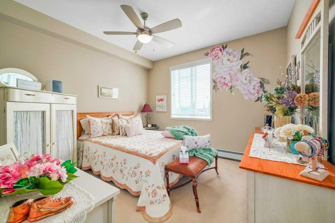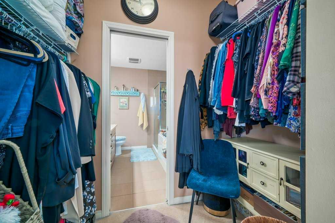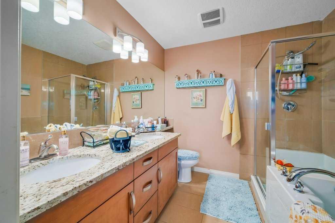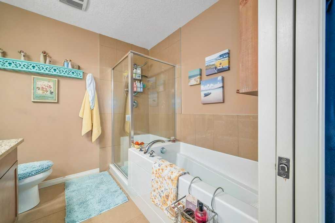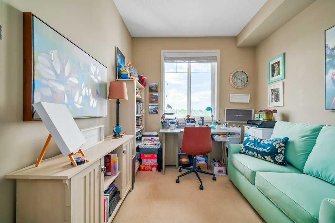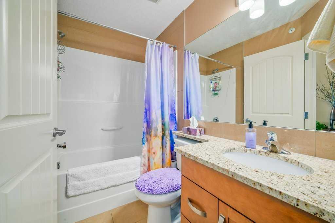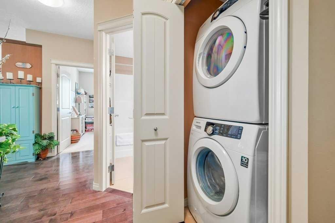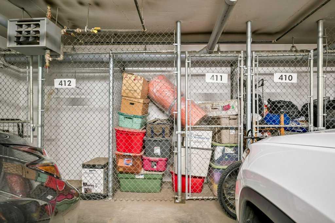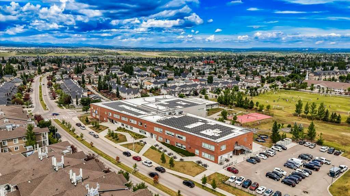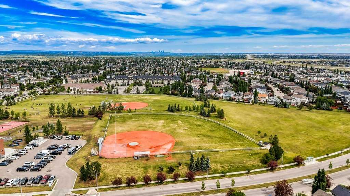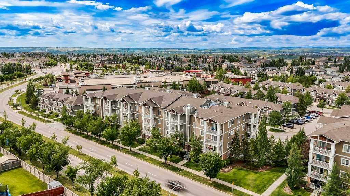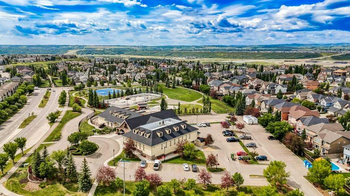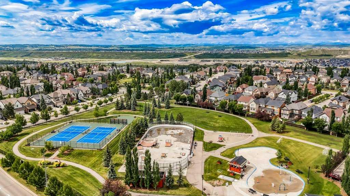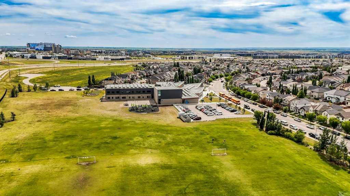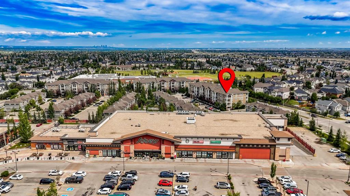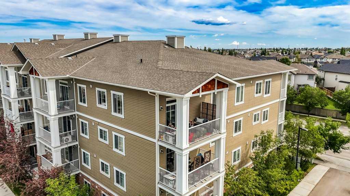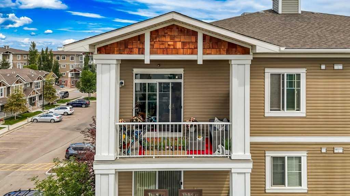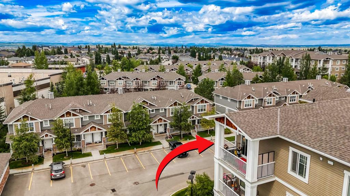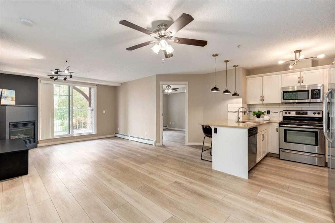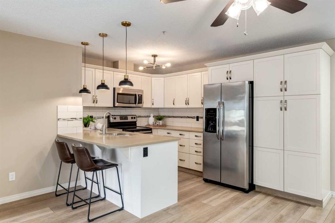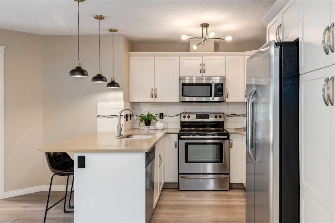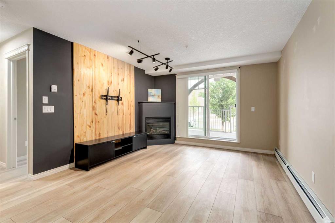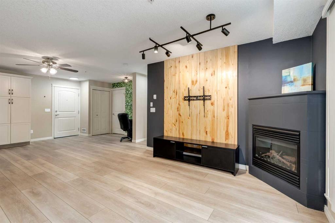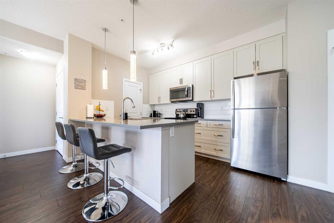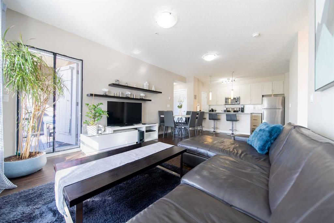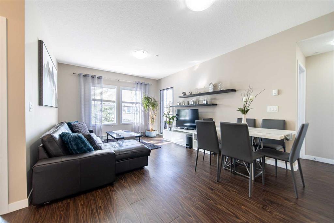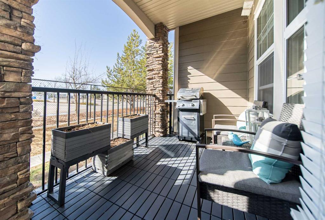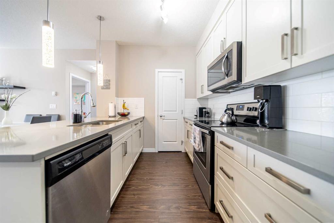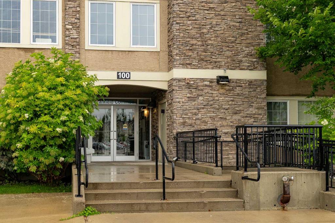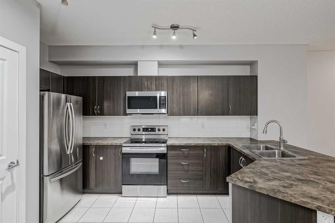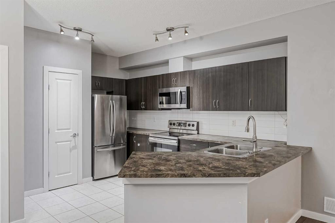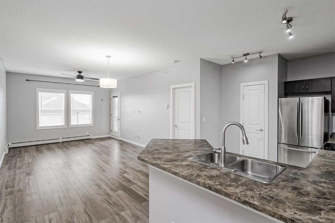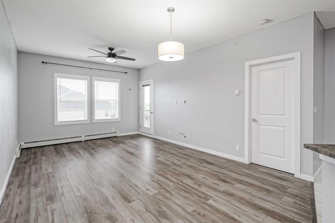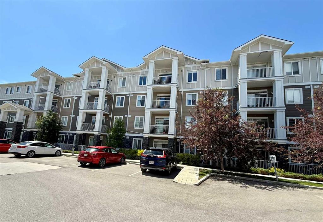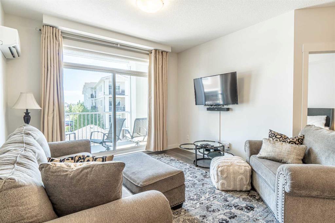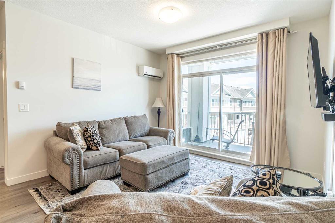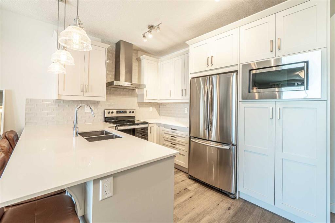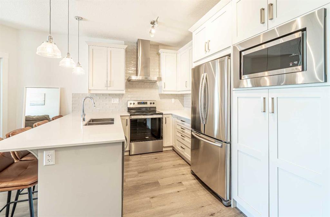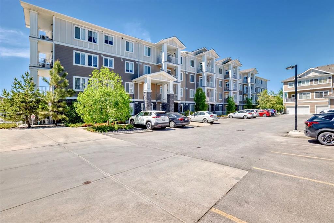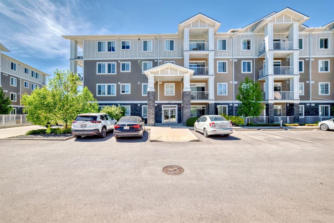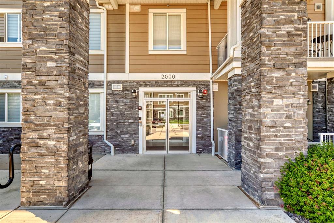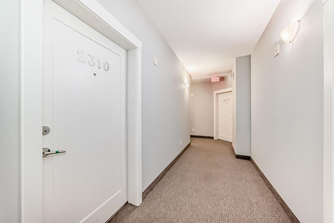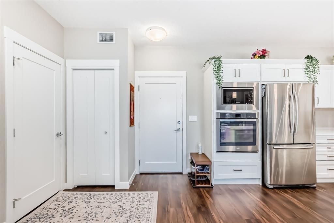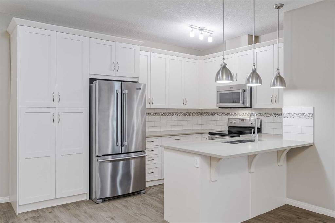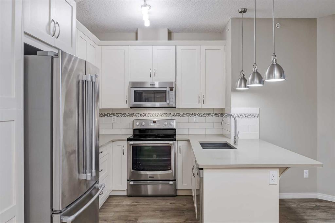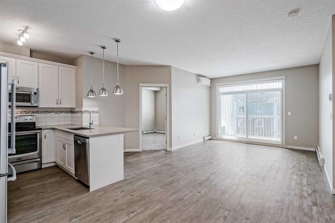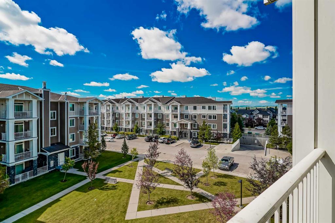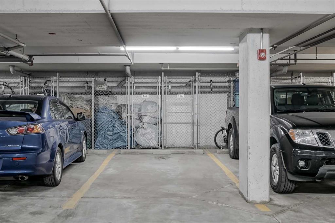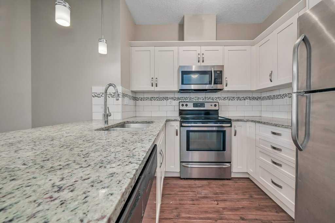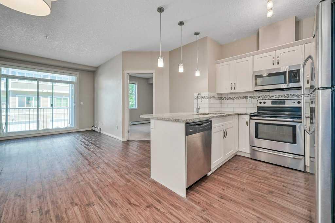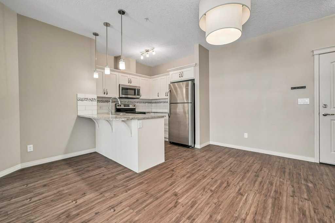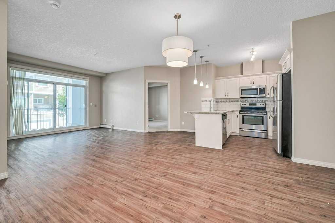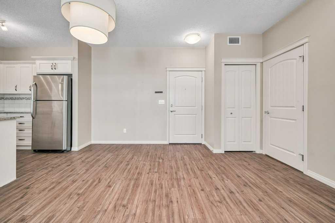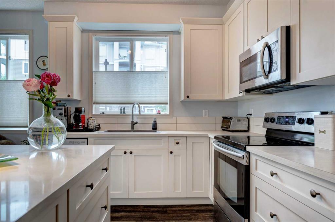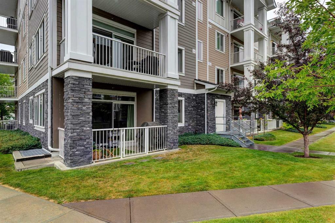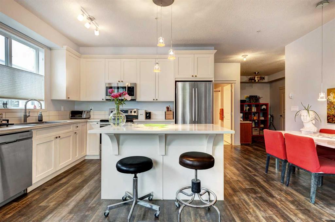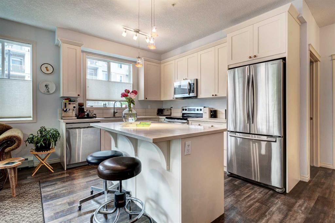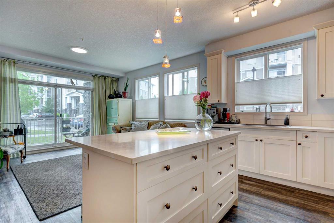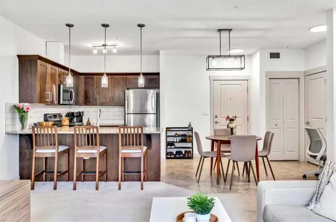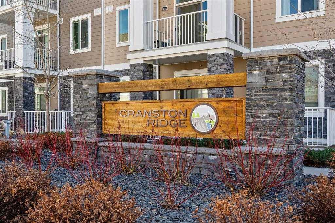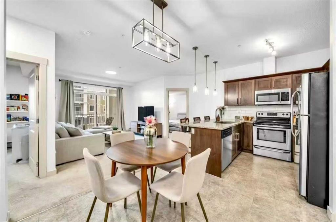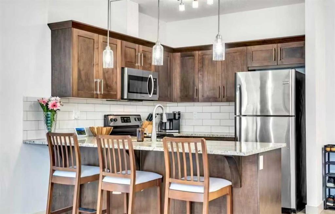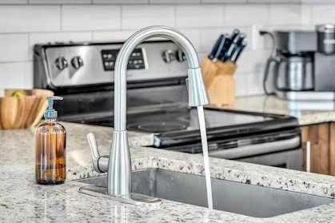411, 406 Cranberry Park SE
Calgary T3M 1Y9
MLS® Number: A2235226
$ 368,000
2
BEDROOMS
2 + 0
BATHROOMS
884
SQUARE FEET
2013
YEAR BUILT
This is the one you've been waiting for—don't let it slip by! Unbeatable value in this top floor, 2-bedroom, 2-bathroom corner unit with air conditioning, underground parking, and incredible, unobstructed mountain views. Located in the heart of Cranston, this sun-filled unit is just steps from local shopping, including Sobeys, Starbucks, and numerous other amenities that make this vibrant and growing community so desirable. From the moment you walk in, you'll be impressed by the bright and functional layout, highlighted by southwest exposure that fills the space with natural light throughout the day. The open-concept kitchen and living area is perfect for entertaining and features rich hardwood flooring, granite countertops, upgraded cabinetry, and a full suite of stainless steel appliances. Whether you’re preparing meals or simply pouring a cup of coffee, you’ll feel like you’re on top of the world—the view from the kitchen sink is absolutely breathtaking, offering stunning panoramic vistas of the Canadian Rocky Mountains. The thoughtful layout places both bedrooms on opposite sides of the unit for maximum privacy. The spacious primary suite features a walk-through closet that leads to a well-appointed 5-piece ensuite, complete with double sinks, a deep soaker tub, and a separate glass shower. The second bedroom is generously sized and ideal for guests, a home office, or a roommate setup, conveniently located next to the second full bathroom. In-suite laundry adds to your everyday convenience. Step outside to your large private balcony, where you can soak in the sun, enjoy peaceful views, and appreciate the quiet of top-floor living with no one above you and limited shared walls. The unit also comes with a titled underground parking stall and a secure storage unit, making it as practical as it is beautiful. Whether you're a first-time buyer, downsizer, or investor, this unit checks all the boxes: location, layout, comfort, and views. With the added benefits of top-floor privacy, air conditioning, and unbeatable scenery, this condo stands out as one of the best values in Cranston. For the investors the current owner would love to stay and rent long term from the new owner! Don’t wait—book your private showing today before it’s gone!
| COMMUNITY | Cranston |
| PROPERTY TYPE | Apartment |
| BUILDING TYPE | Low Rise (2-4 stories) |
| STYLE | Single Level Unit |
| YEAR BUILT | 2013 |
| SQUARE FOOTAGE | 884 |
| BEDROOMS | 2 |
| BATHROOMS | 2.00 |
| BASEMENT | |
| AMENITIES | |
| APPLIANCES | Central Air Conditioner, Dishwasher, Dryer, Electric Stove, Garage Control(s), Microwave Hood Fan, Refrigerator, Washer, Window Coverings |
| COOLING | Central Air, Wall Unit(s) |
| FIREPLACE | N/A |
| FLOORING | Carpet, Hardwood |
| HEATING | Baseboard |
| LAUNDRY | In Unit |
| LOT FEATURES | |
| PARKING | Parkade, Underground |
| RESTRICTIONS | Pet Restrictions or Board approval Required |
| ROOF | |
| TITLE | Fee Simple |
| BROKER | RE/MAX House of Real Estate |
| ROOMS | DIMENSIONS (m) | LEVEL |
|---|---|---|
| 4pc Bathroom | 7`10" x 4`9" | Main |
| 5pc Ensuite bath | 8`0" x 7`11" | Main |
| Bedroom | 11`5" x 8`11" | Main |
| Kitchen | 12`11" x 8`11" | Main |
| Living Room | 12`11" x 16`5" | Main |
| Bedroom - Primary | 11`8" x 11`6" | Main |

