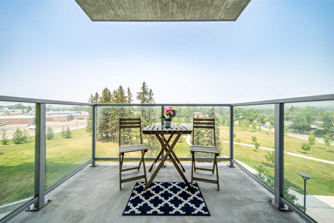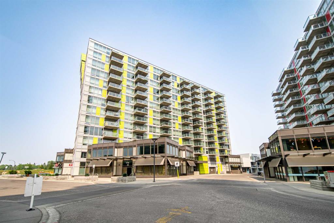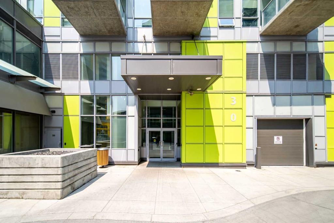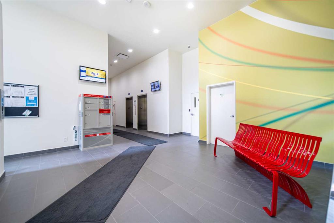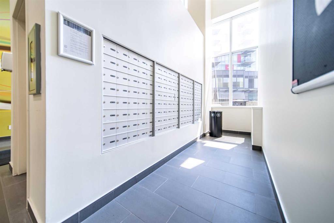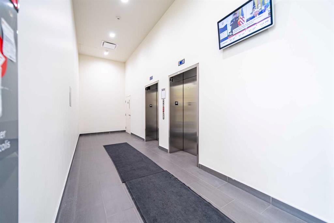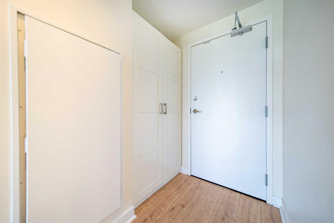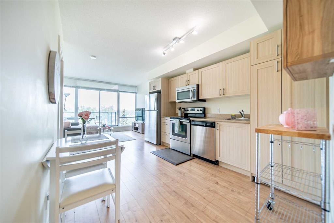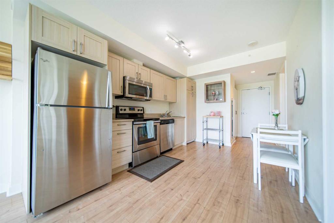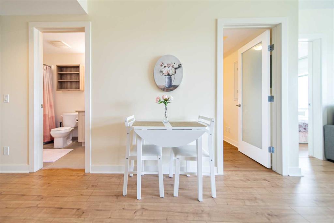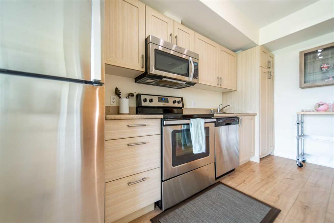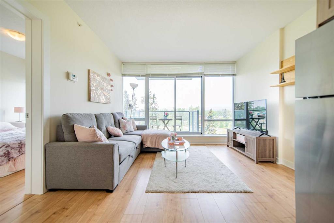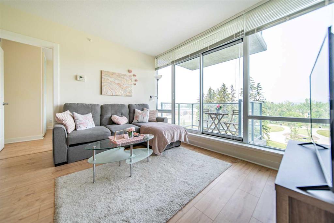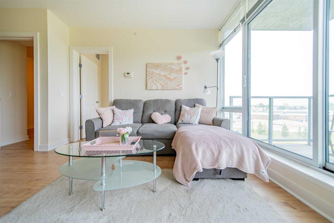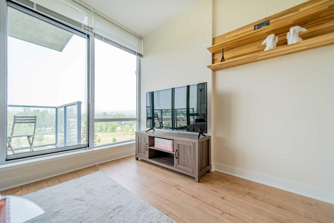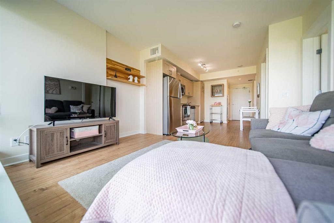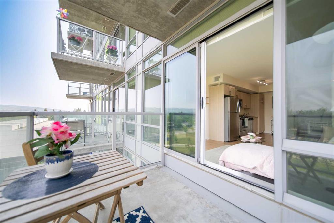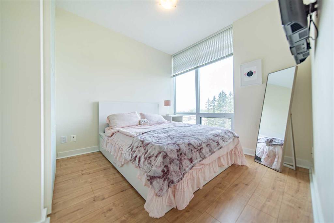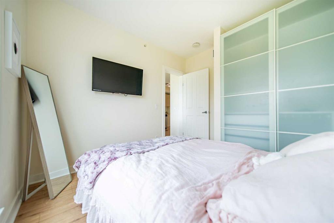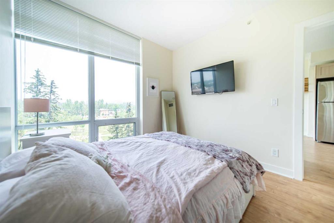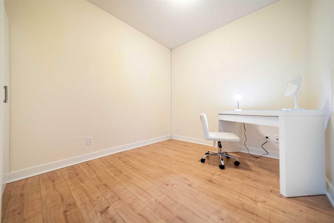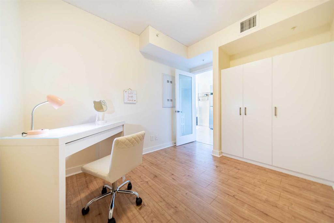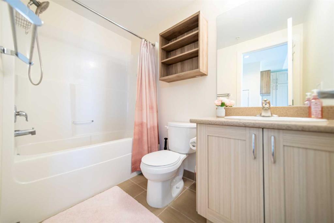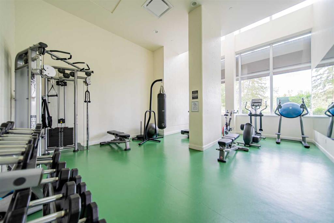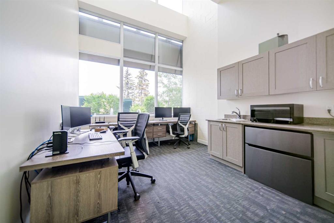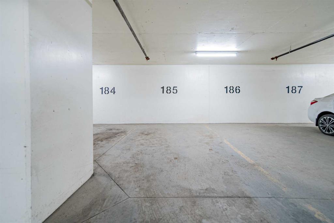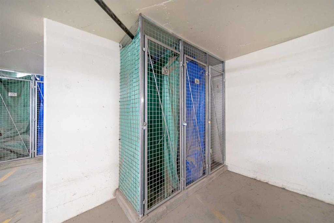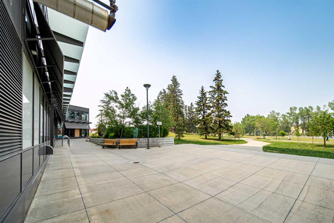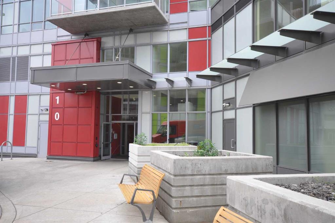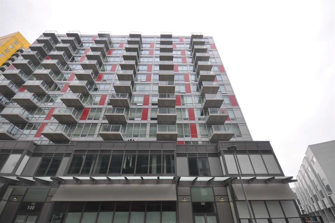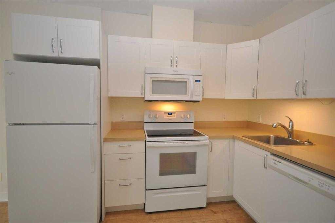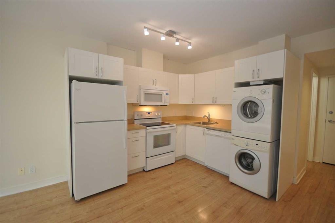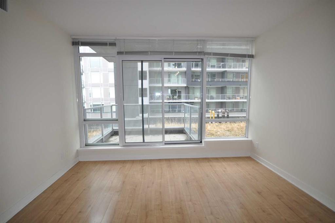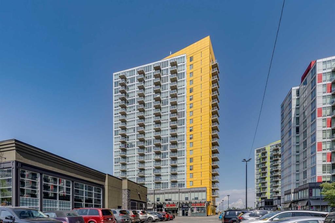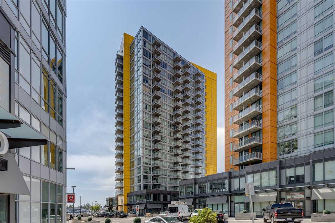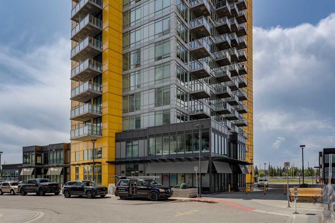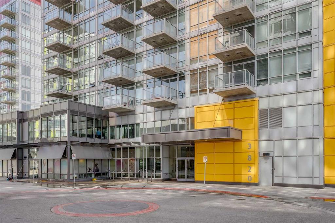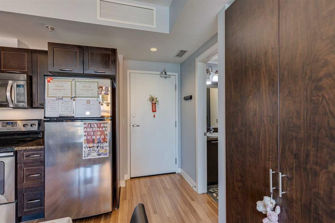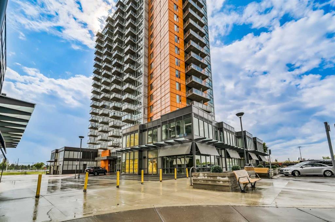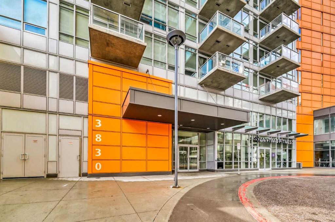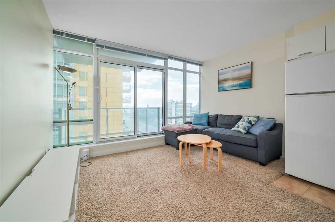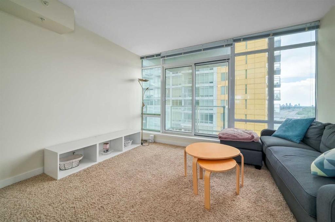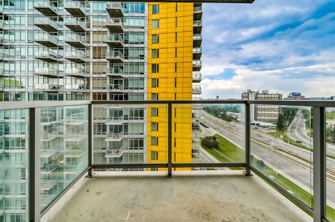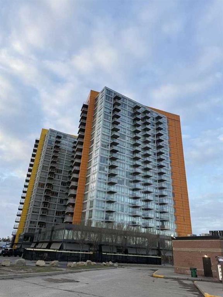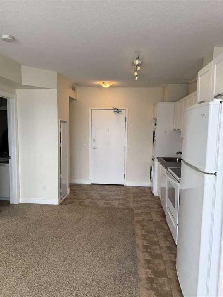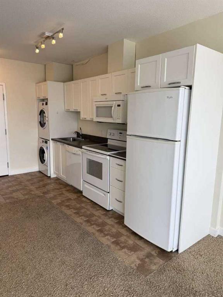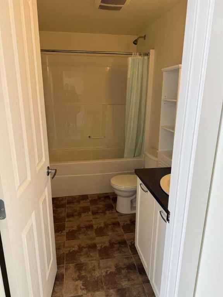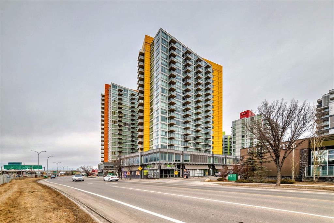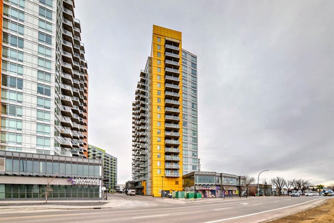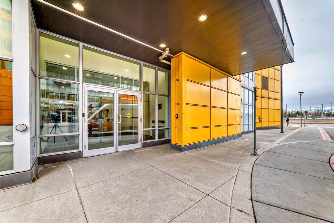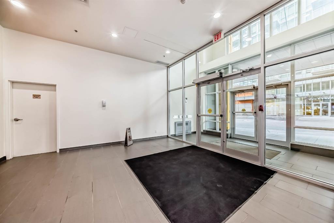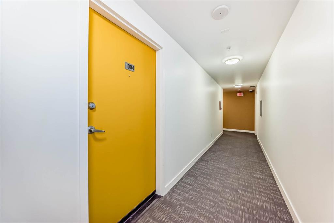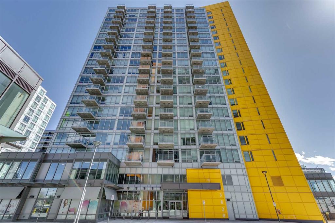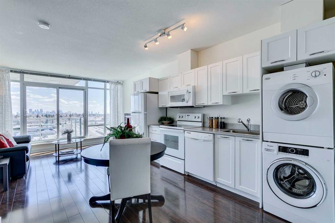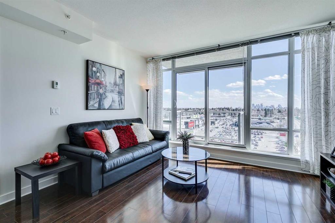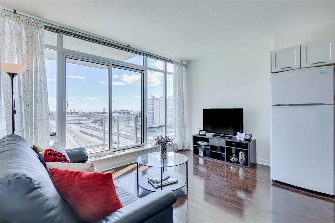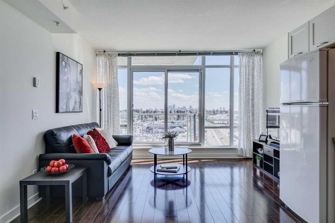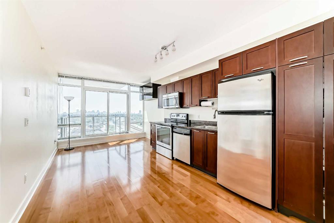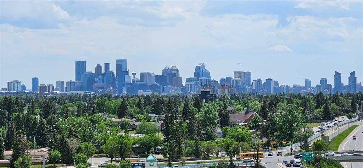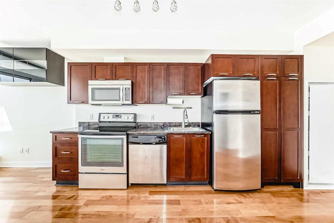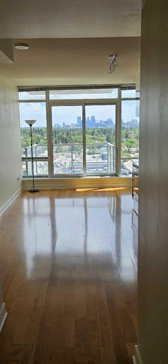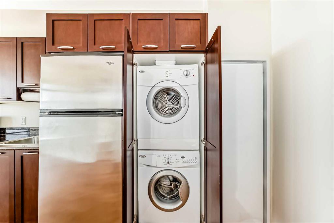410, 30 Brentwood Common NW
Calgary T2L 2L8
MLS® Number: A2230363
$ 349,900
2
BEDROOMS
1 + 0
BATHROOMS
536
SQUARE FEET
2015
YEAR BUILT
Welcome to this bright and well-maintained 2-bedroom, 1-bathroom condo in the heart of Brentwood — one of Calgary’s most sought-after communities. Perfectly located steps from the Brentwood C-Train Station, University of Calgary, and Brentwood Village Mall, this home offers exceptional convenience for students, professionals, and investors alike. Enjoy an open and functional layout with large north-facing windows that fill the space with natural light, and a balcony overlooking the park — a perfect spot to relax. The primary bedroom features a built-in closet system offering practical and stylish storage solutions. The building offers excellent amenities including a fitness centre and study room on the main floor. The unit also includes 1 titled underground parking stall and 1 assigned storage locker for added convenience. Existing furniture and TVs can be negotiated separately, making this a fantastic turn-key opportunity. Whether you’re looking for an investment property or a stylish urban home, this move-in ready unit delivers on location, lifestyle, and value!
| COMMUNITY | Brentwood |
| PROPERTY TYPE | Apartment |
| BUILDING TYPE | High Rise (5+ stories) |
| STYLE | Single Level Unit |
| YEAR BUILT | 2015 |
| SQUARE FOOTAGE | 536 |
| BEDROOMS | 2 |
| BATHROOMS | 1.00 |
| BASEMENT | |
| AMENITIES | |
| APPLIANCES | Dishwasher, Electric Range, Microwave Hood Fan, Refrigerator, Washer/Dryer Stacked, Window Coverings |
| COOLING | Other |
| FIREPLACE | N/A |
| FLOORING | Ceramic Tile, Vinyl Plank |
| HEATING | Central |
| LAUNDRY | In Unit |
| LOT FEATURES | |
| PARKING | Underground |
| RESTRICTIONS | Pet Restrictions or Board approval Required |
| ROOF | |
| TITLE | Fee Simple |
| BROKER | Top Producer Realty and Property Management |
| ROOMS | DIMENSIONS (m) | LEVEL |
|---|---|---|
| Bedroom | 8`6" x 11`1" | Main |
| Bedroom - Primary | 10`11" x 9`3" | Main |
| 4pc Bathroom | 8`4" x 4`11" | Main |
| Kitchen With Eating Area | 14`3" x 9`11" | Main |
| Living Room | 11`1" x 12`0" | Main |

