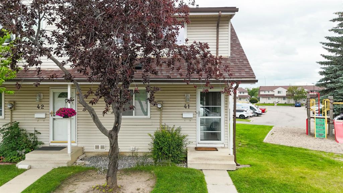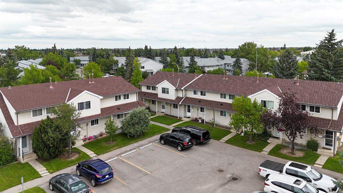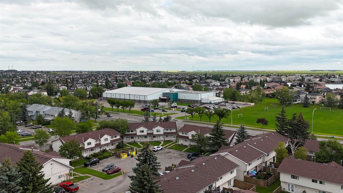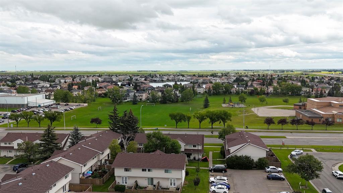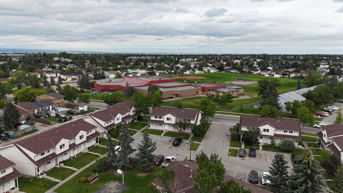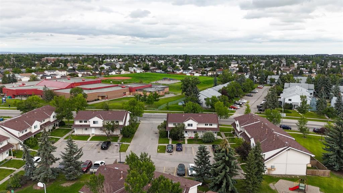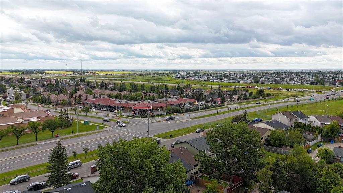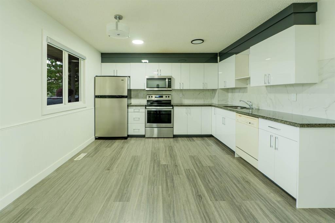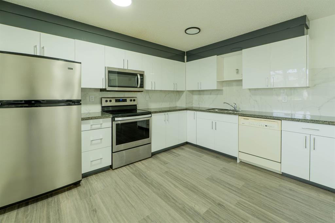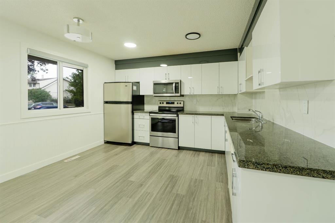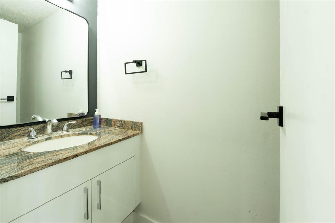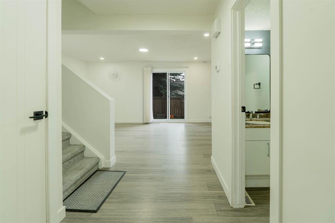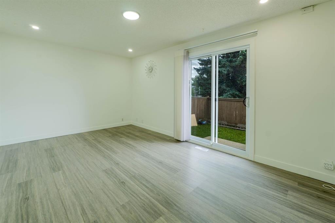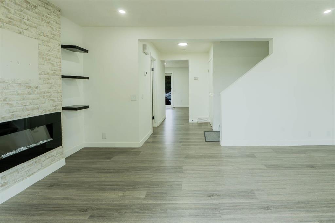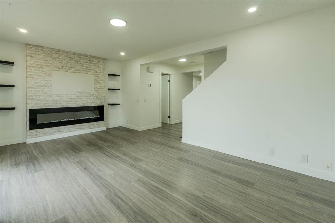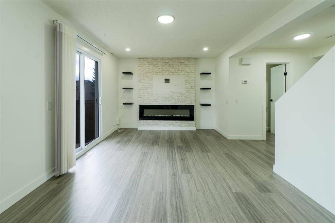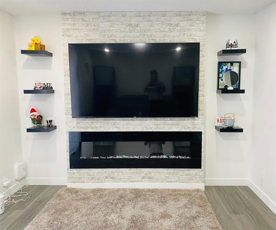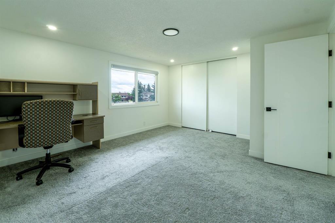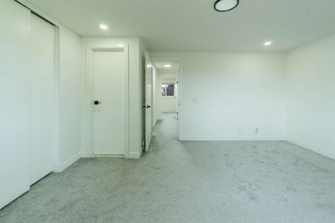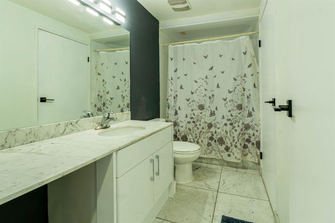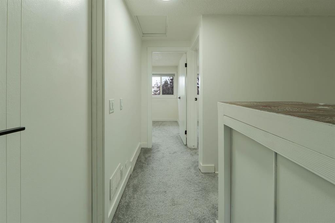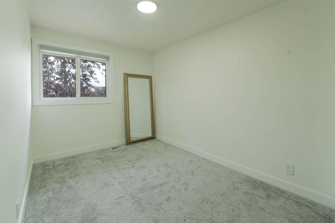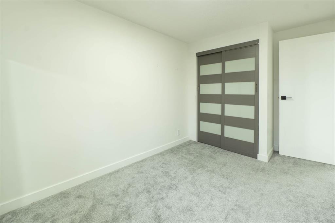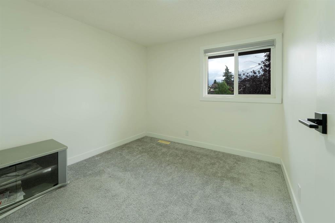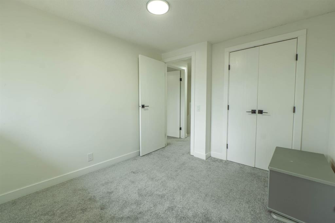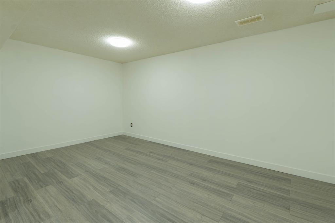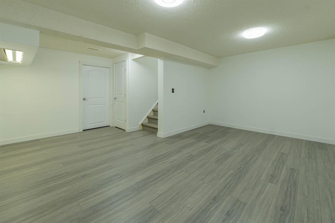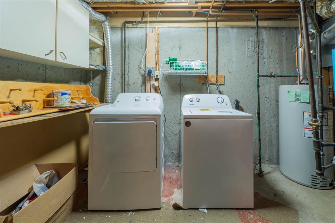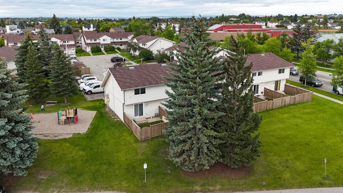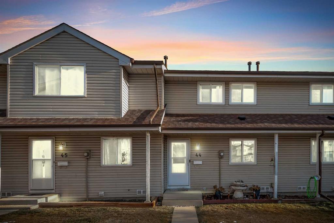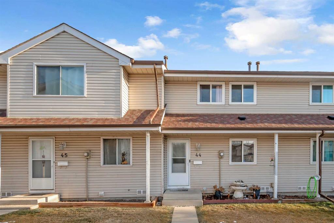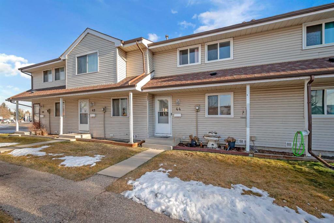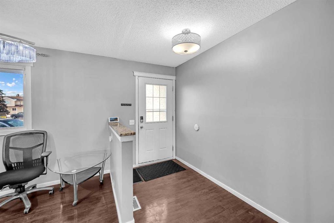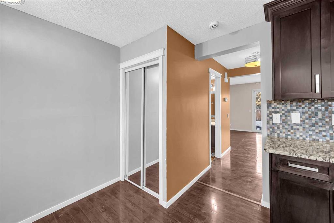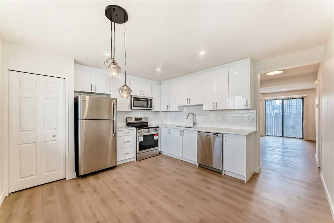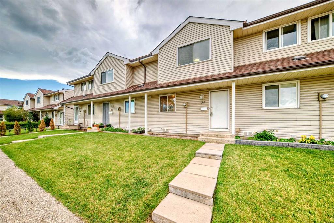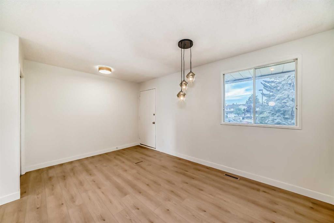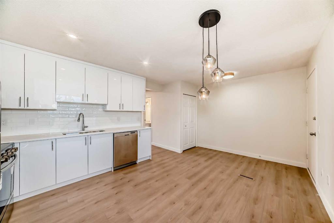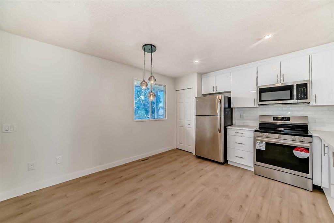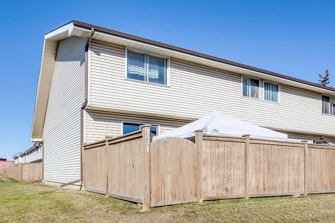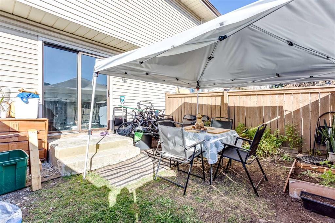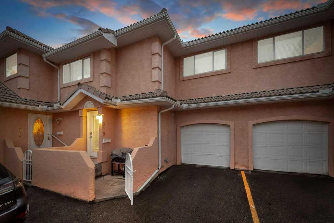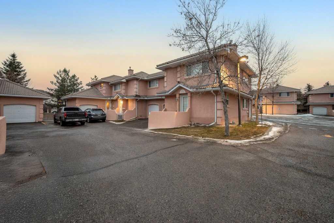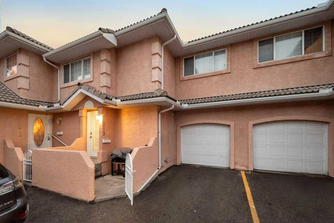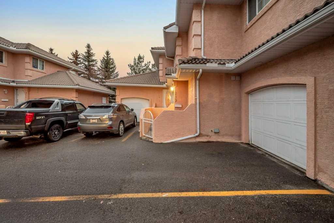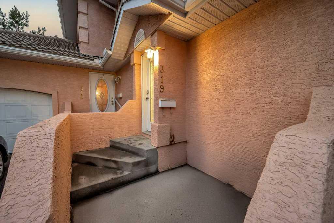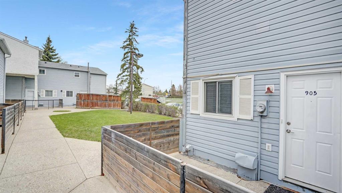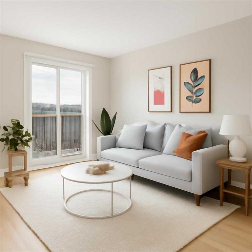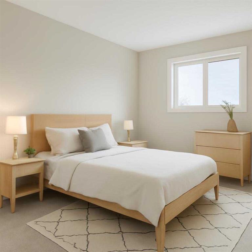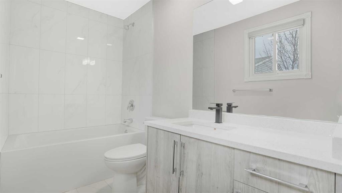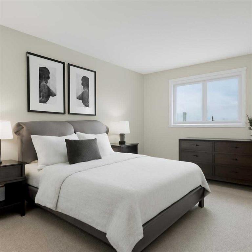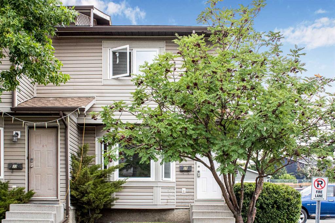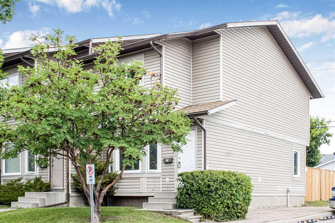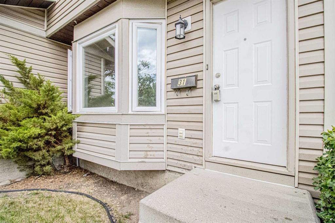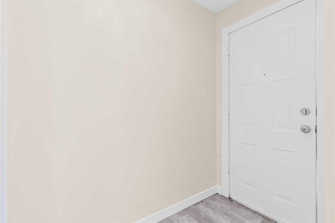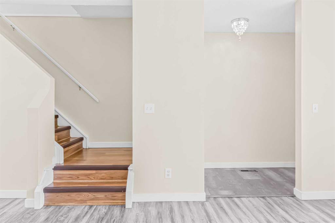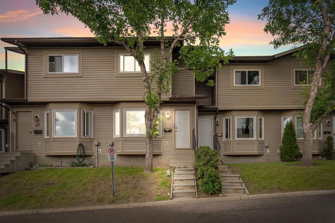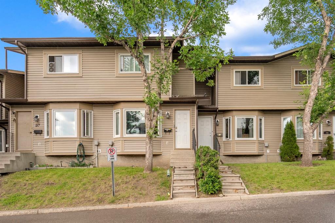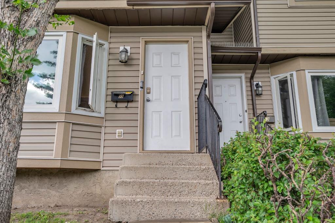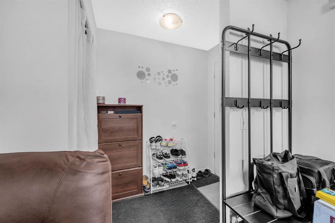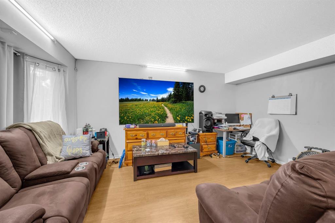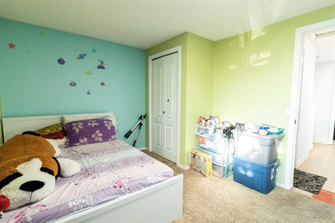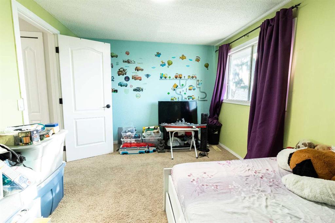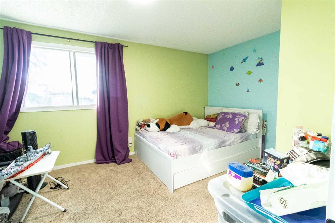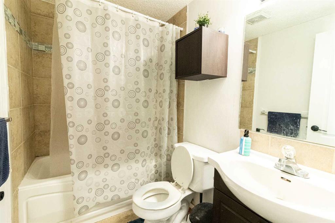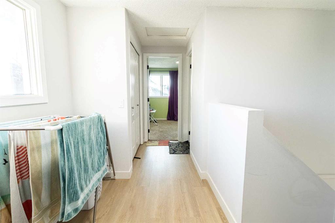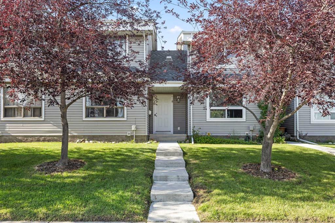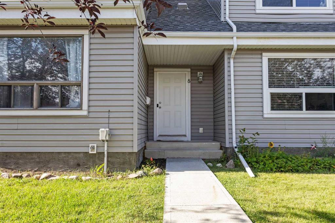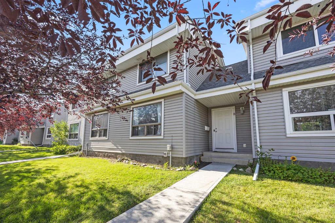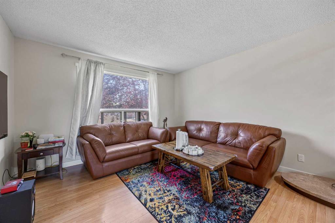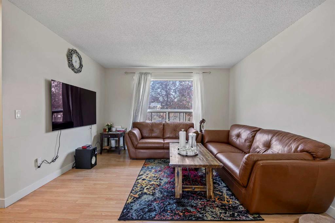41, 1515 Falconridge Drive NE
Calgary T3J 1L8
MLS® Number: A2244641
$ 379,900
3
BEDROOMS
1 + 1
BATHROOMS
1,096
SQUARE FEET
1980
YEAR BUILT
Welcome to this beautifully renovated 3-bedroom, 1.5-bath townhouse tucked into a quiet, well-managed complex in the family-friendly community of Falconridge. Thoughtfully upgraded throughout, this home offers a fresh, move-in-ready interior paired with a functional layout designed for modern living. Step inside to an inviting main floor featuring durable new flooring, contemporary lighting, and a spacious living room anchored by a cozy fireplace—perfect for relaxing or entertaining. The updated kitchen boasts sleek stainless steel appliances, refreshed cabinetry, and ample space for dining, while a convenient 2-piece powder room adds practicality for guests. Upstairs, you’ll find three generously sized bedrooms and a full 4-piece bathroom—ideal for families or shared living. The finished basement provides excellent bonus space for a media room, home office, or kids’ play area, along with a dedicated laundry room and plenty of storage. Enjoy your private outdoor space, assigned parking, and the convenience of being just minutes from schools, shopping, transit, and major routes. Whether you’re a first-time buyer, downsizer, or investor, this home offers outstanding value, comfort, and style. Book your private showing today!
| COMMUNITY | Falconridge |
| PROPERTY TYPE | Row/Townhouse |
| BUILDING TYPE | Five Plus |
| STYLE | 2 Storey |
| YEAR BUILT | 1980 |
| SQUARE FOOTAGE | 1,096 |
| BEDROOMS | 3 |
| BATHROOMS | 2.00 |
| BASEMENT | Finished, Full, Partially Finished |
| AMENITIES | |
| APPLIANCES | Dishwasher, Dryer, Electric Range, Microwave Hood Fan, Refrigerator, Washer |
| COOLING | None |
| FIREPLACE | N/A |
| FLOORING | Carpet, Vinyl |
| HEATING | Forced Air, Natural Gas |
| LAUNDRY | In Unit |
| LOT FEATURES | Back Yard, Backs on to Park/Green Space, Corner Lot, Landscaped |
| PARKING | Stall |
| RESTRICTIONS | None Known |
| ROOF | Asphalt Shingle |
| TITLE | Fee Simple |
| BROKER | Real Broker |
| ROOMS | DIMENSIONS (m) | LEVEL |
|---|---|---|
| Game Room | 16`1" x 17`2" | Basement |
| Furnace/Utility Room | 16`7" x 12`1" | Basement |
| Kitchen | 17`4" x 12`9" | Main |
| 2pc Bathroom | 2`10" x 7`4" | Main |
| Living Room | 17`4" x 18`1" | Main |
| 4pc Bathroom | 5`0" x 9`10" | Upper |
| Bedroom | 7`10" x 12`7" | Upper |
| Bedroom | 9`1" x 10`1" | Upper |
| Bedroom - Primary | 15`2" x 13`0" | Upper |

