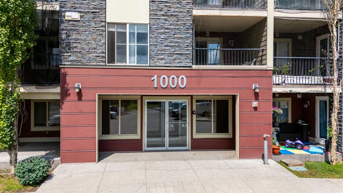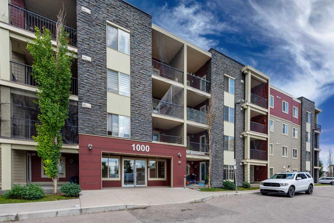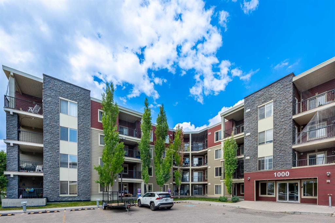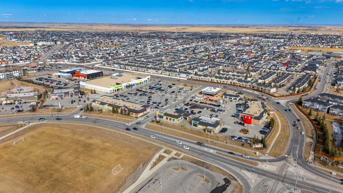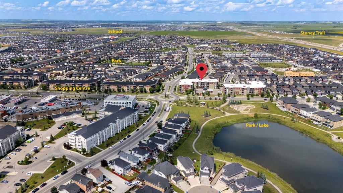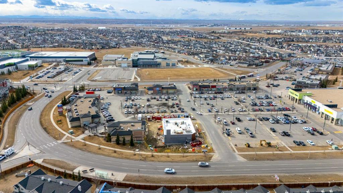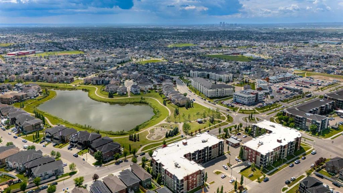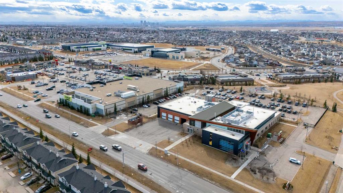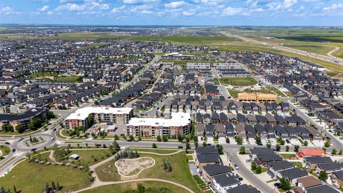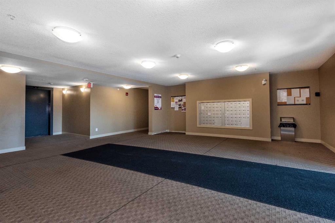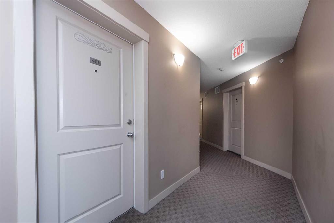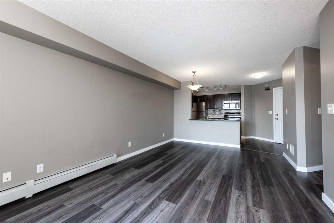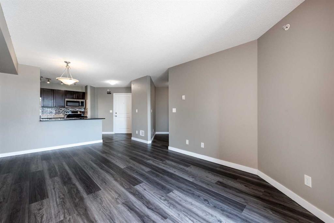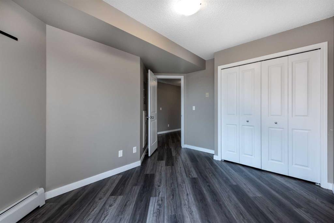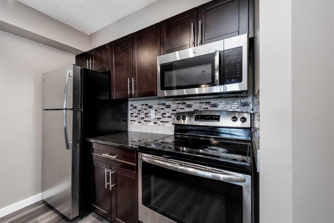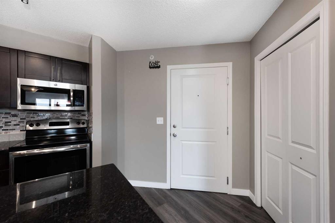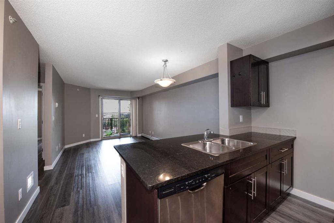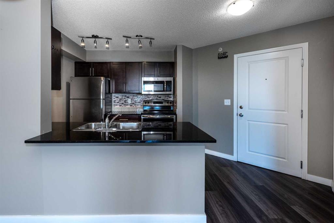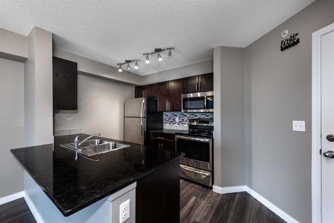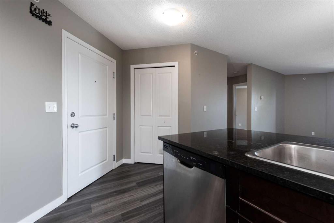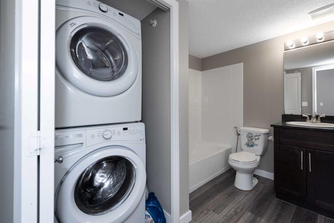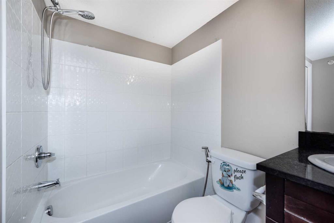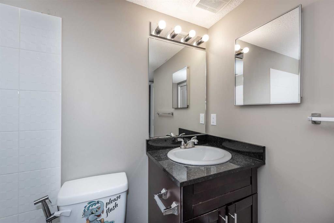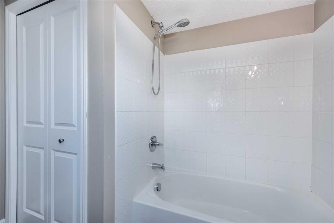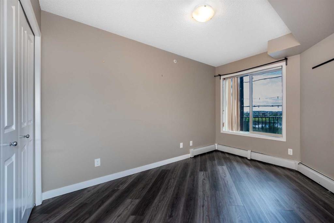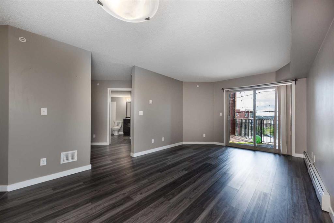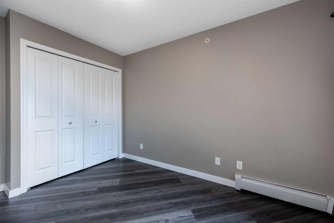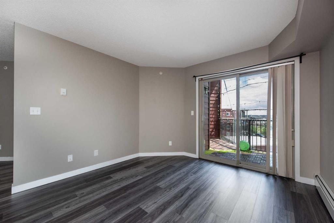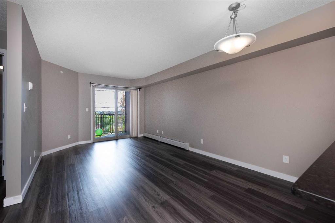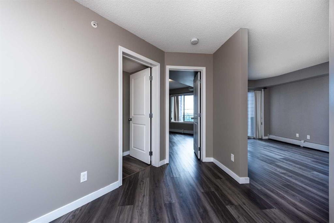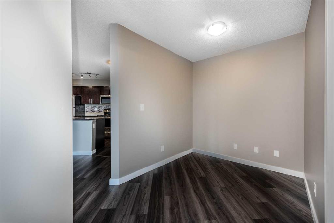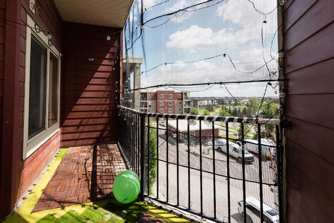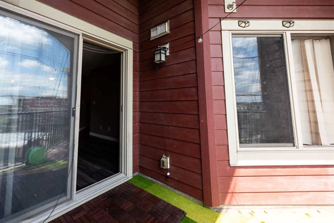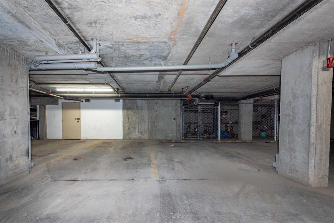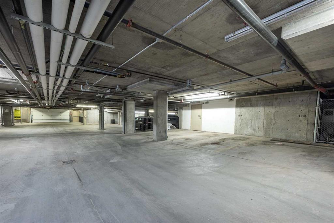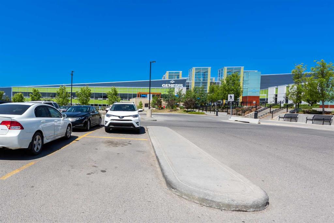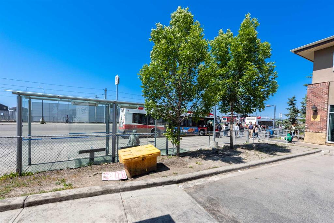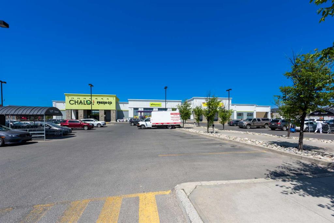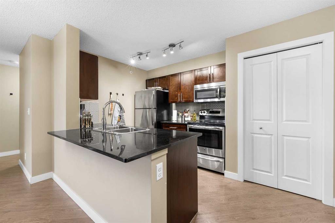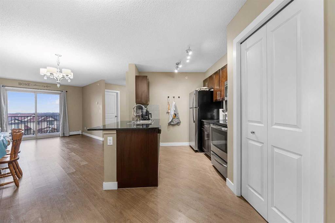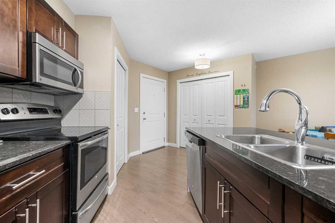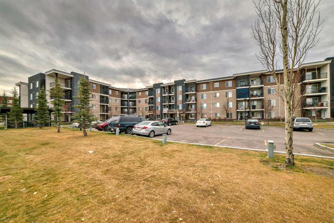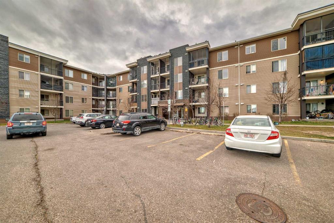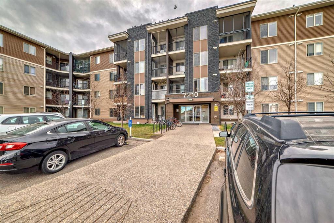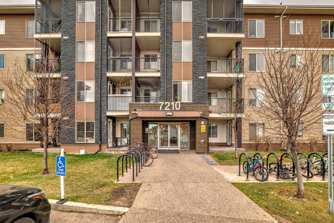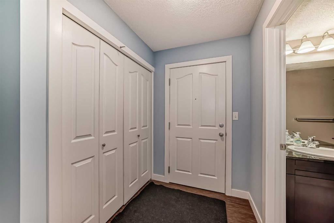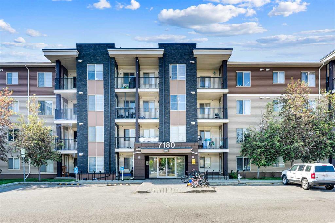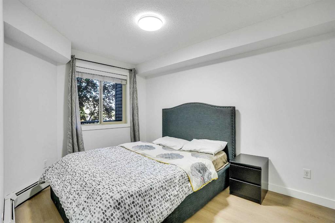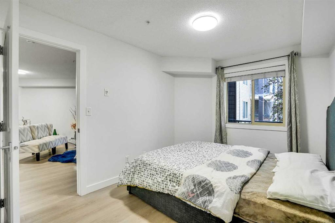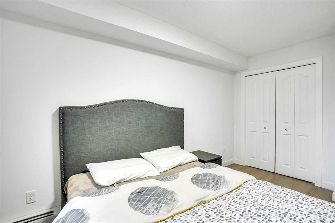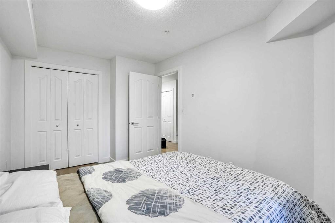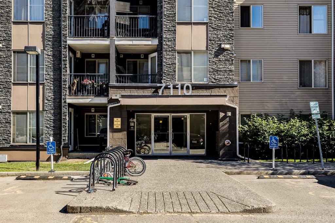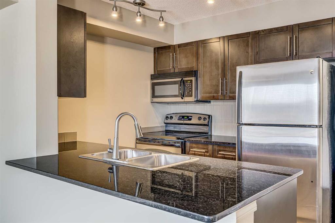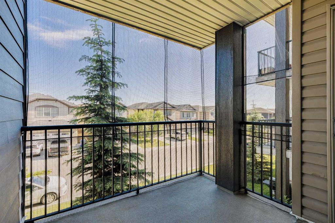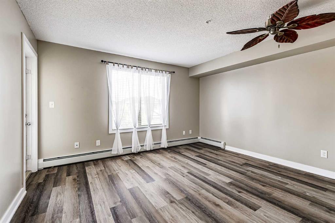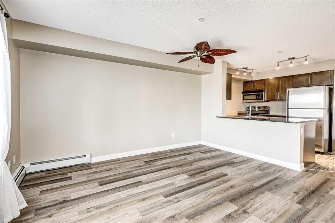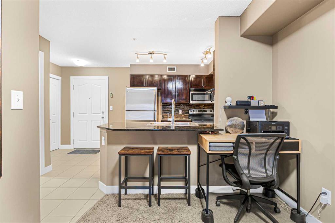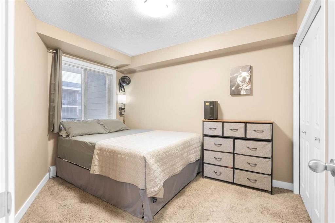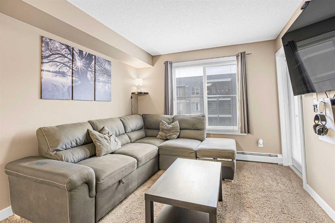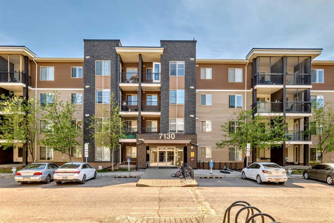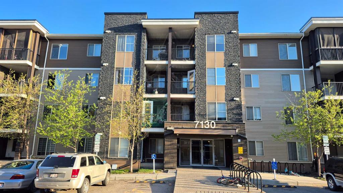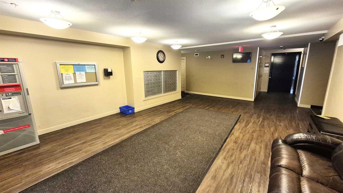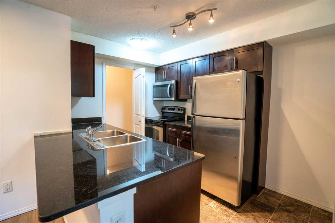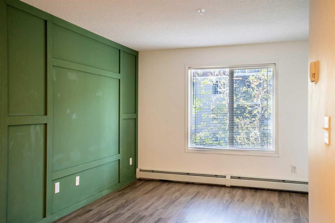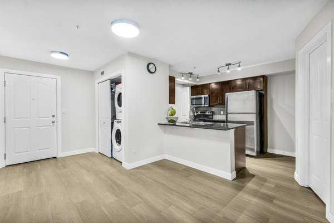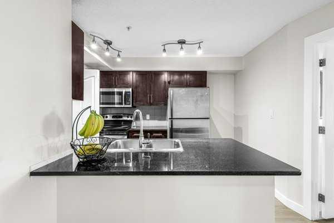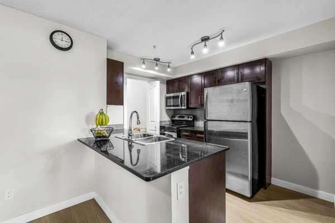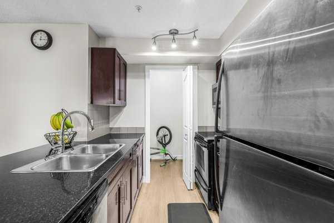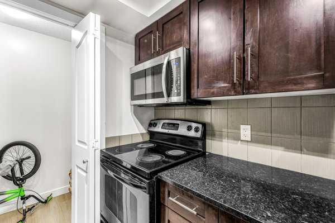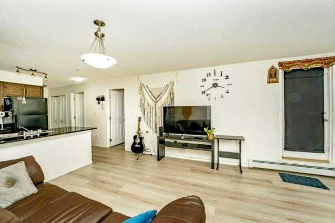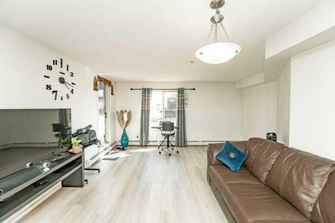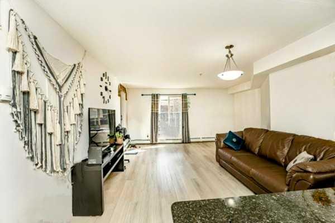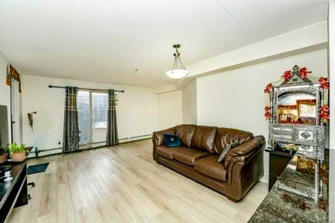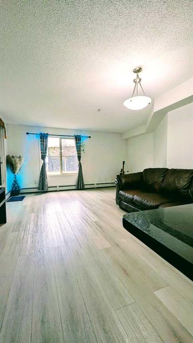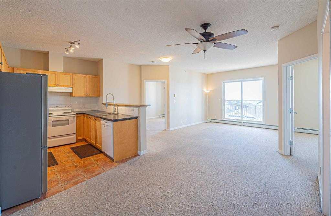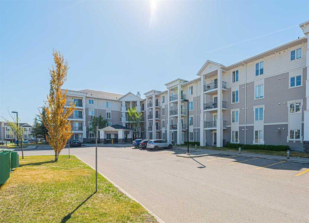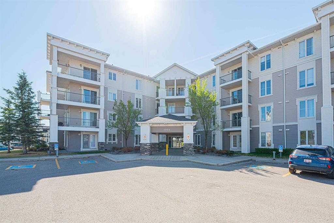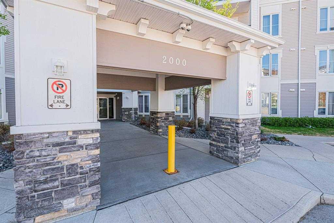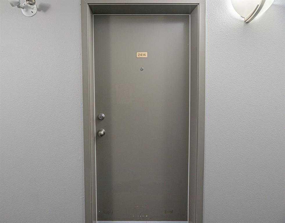408, 5 Saddlestone Way NE
Calgary T3J 0S2
MLS® Number: A2240739
$ 224,900
1
BEDROOMS
1 + 0
BATHROOMS
591
SQUARE FEET
2014
YEAR BUILT
LOCATION, BREATHTAKING VIEWS, CONVENIENCE; a blend of all you are looking for. Top floor apartment with 1 bedroom and den - perfect for first time home buyers or investors. This comes with all the bells and whistles: Quartz countertops, Stainless Steel Appliances, Ample Cabinetry Space, Vinyl Flooring! Heated underground titled parking stall right across the elevator. Nobody lives above you as the unit is on top floor. As you enter you are greeted with open floor concept; upgraded kitchen, dining area and living room. At the end there is a good size balcony to enjoy those perfect summer nights. Need extra space? The den can be used as home office. The laundry, bathroom and bedroom are accessible from the den. Check out the 3D VIRTUAL OPEN HOUSE TOUR. Easy access to schools in the community, parks, playgrounds and is close to several shopping centres and amenities in Saddletowne Circle and Savanna. It's also accessible to GENESIS Centre and Saddletowne C-train station. Easy access to Stoney Trail. Gems like these do not come along very often. Call your favourite Realtor to book a showing today!
| COMMUNITY | Saddle Ridge |
| PROPERTY TYPE | Apartment |
| BUILDING TYPE | Low Rise (2-4 stories) |
| STYLE | Single Level Unit |
| YEAR BUILT | 2014 |
| SQUARE FOOTAGE | 591 |
| BEDROOMS | 1 |
| BATHROOMS | 1.00 |
| BASEMENT | |
| AMENITIES | |
| APPLIANCES | Dishwasher, Dryer, Electric Stove, Microwave Hood Fan, Refrigerator, Washer |
| COOLING | None |
| FIREPLACE | N/A |
| FLOORING | Vinyl Plank |
| HEATING | Baseboard |
| LAUNDRY | In Unit |
| LOT FEATURES | |
| PARKING | Stall, Titled, Underground |
| RESTRICTIONS | Pet Restrictions or Board approval Required |
| ROOF | |
| TITLE | Fee Simple |
| BROKER | Diamond Realty & Associates LTD. |
| ROOMS | DIMENSIONS (m) | LEVEL |
|---|---|---|
| 4pc Bathroom | 8`8" x 8`10" | Main |
| Bedroom | 12`6" x 11`8" | Main |
| Den | 11`5" x 7`4" | Main |
| Dining Room | 6`1" x 11`2" | Main |
| Kitchen | 7`11" x 8`2" | Main |
| Living Room | 12`3" x 11`1" | Main |

