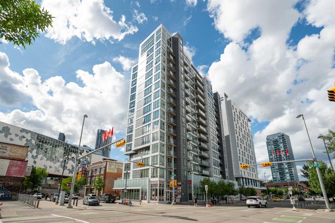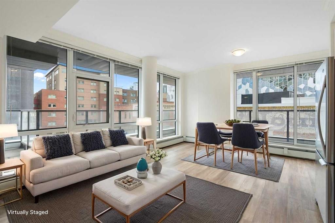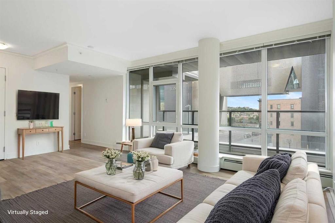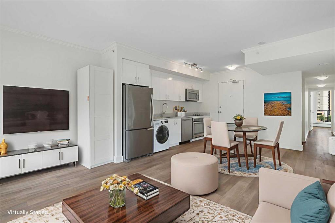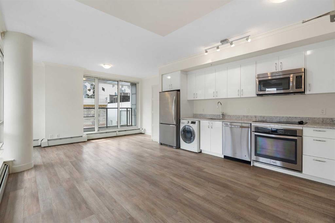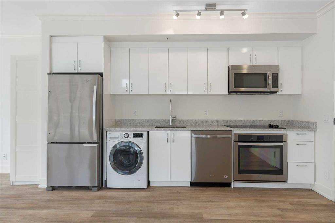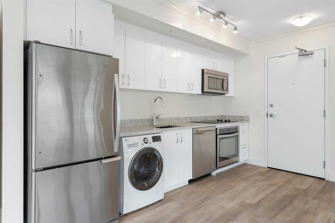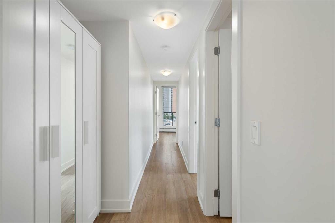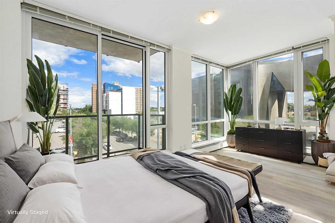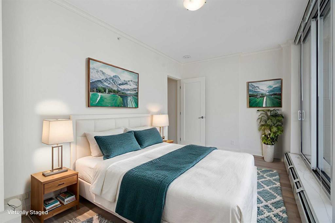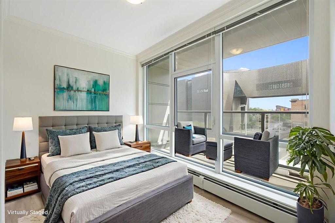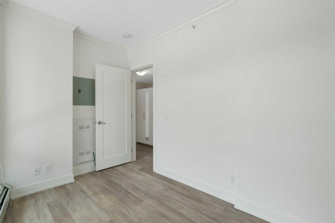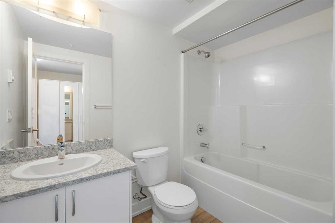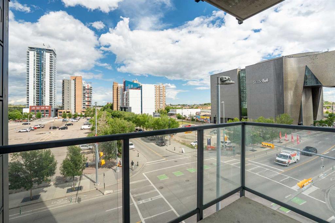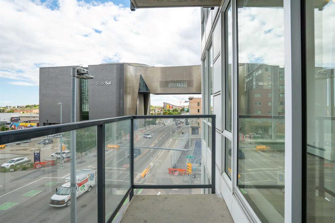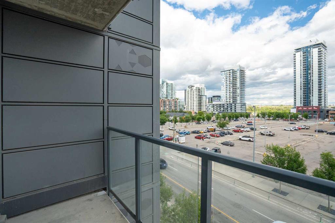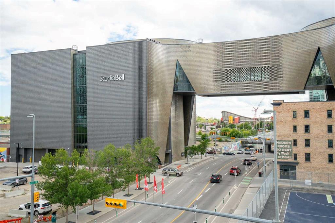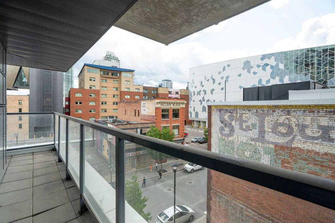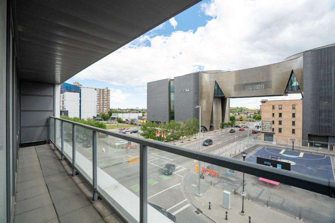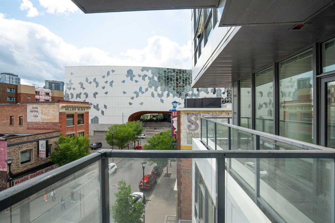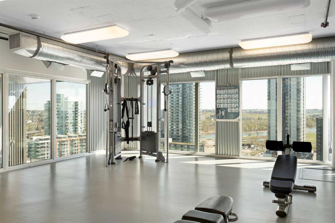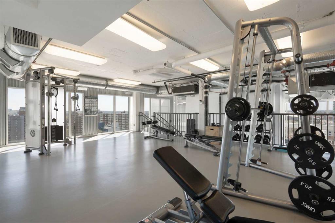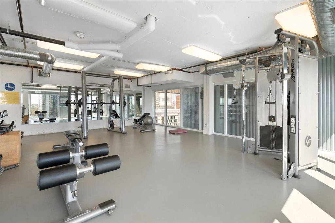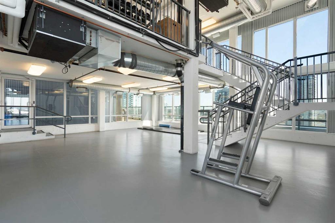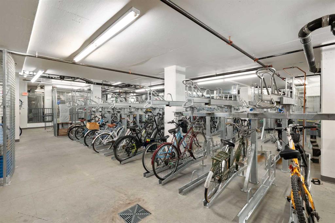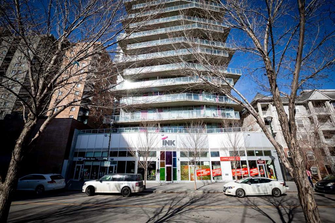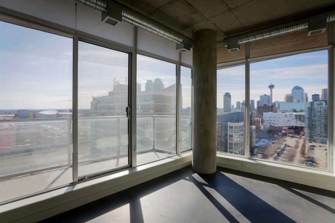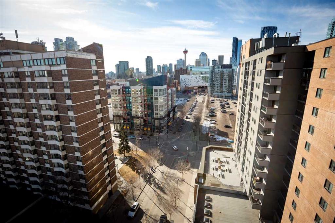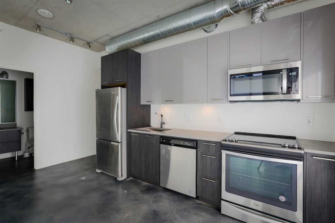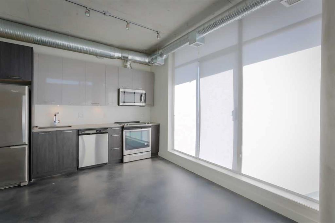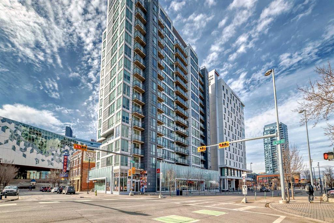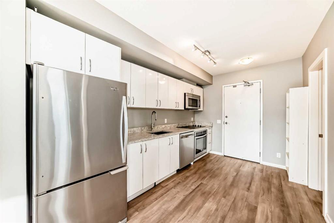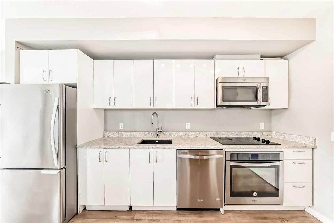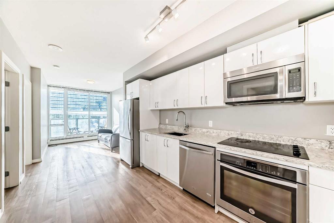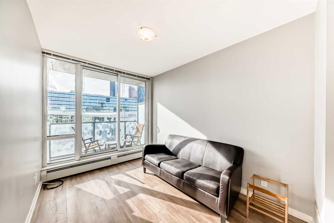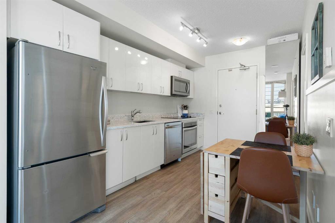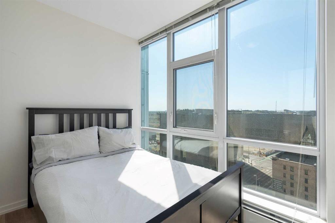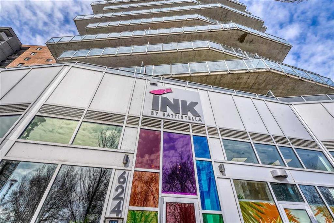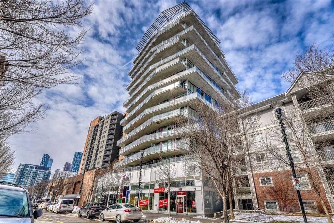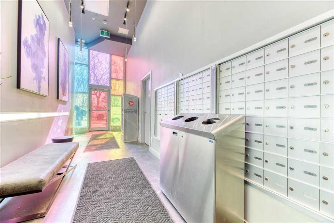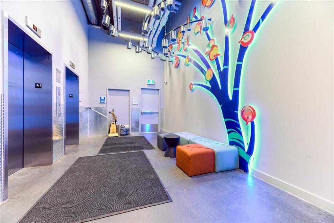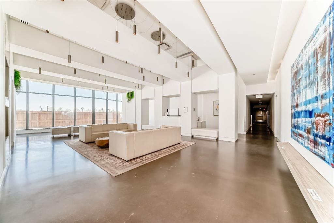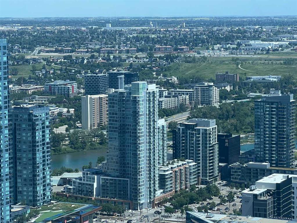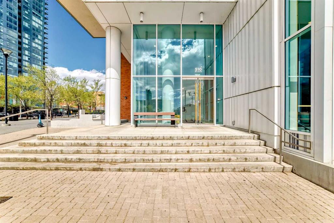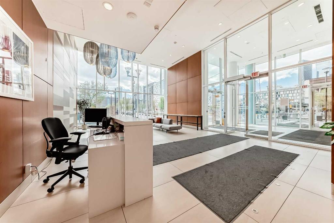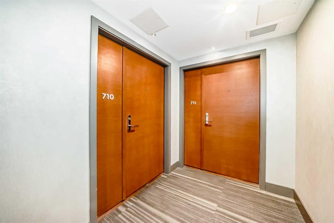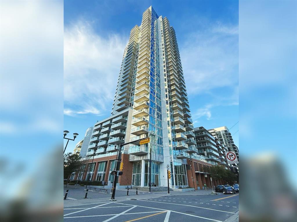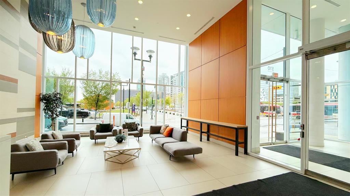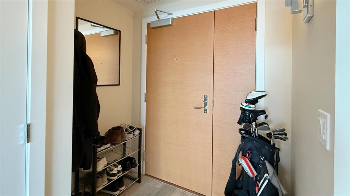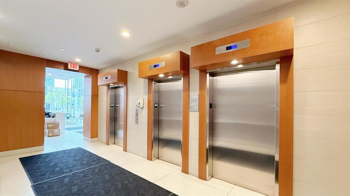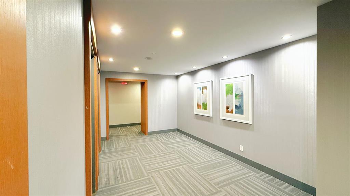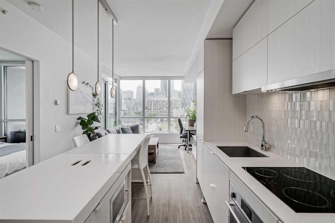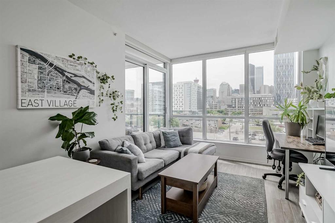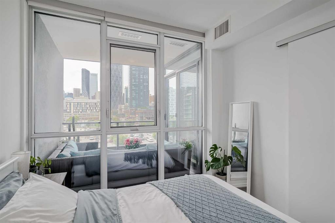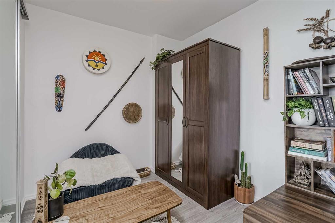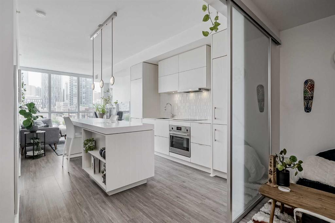401, 450 8 Avenue SE
Calgary T2G 1T2
MLS® Number: A2235498
$ 299,000
2
BEDROOMS
1 + 0
BATHROOMS
647
SQUARE FEET
2017
YEAR BUILT
Experience vibrant urban living in this bright, south-facing 2-bedroom corner unit on the 4th floor of N3, Calgary’s first car-free condo tower in the heart of East Village. With nearly floor-to-ceiling windows, enjoy sweeping views of the Central Library, Studio Bell, East Village, and the future Calgary Event Centre. This modern home features two private patios—including a wraparound deck-like balcony—insuite combo-laundry, stainless steel appliances, and quartz countertops. Residents benefit from a rooftop terrace, fitness centre, and secure bike storage, all steps from the scenic RiverWalk, CTrain, and the city’s best cultural destinations. Embrace walkable, transit-friendly downtown living in one of Calgary’s most dynamic neighbourhoods.
| COMMUNITY | Downtown East Village |
| PROPERTY TYPE | Apartment |
| BUILDING TYPE | High Rise (5+ stories) |
| STYLE | Single Level Unit |
| YEAR BUILT | 2017 |
| SQUARE FOOTAGE | 647 |
| BEDROOMS | 2 |
| BATHROOMS | 1.00 |
| BASEMENT | |
| AMENITIES | |
| APPLIANCES | Built-In Oven, Dishwasher, Electric Cooktop, European Washer/Dryer Combination, Microwave Hood Fan, Refrigerator |
| COOLING | None |
| FIREPLACE | N/A |
| FLOORING | Ceramic Tile, Laminate |
| HEATING | Baseboard, Natural Gas |
| LAUNDRY | In Unit |
| LOT FEATURES | |
| PARKING | None |
| RESTRICTIONS | Pet Restrictions or Board approval Required |
| ROOF | |
| TITLE | Fee Simple |
| BROKER | Royal LePage Benchmark |
| ROOMS | DIMENSIONS (m) | LEVEL |
|---|---|---|
| Bedroom - Primary | 8`7" x 17`0" | Main |
| Bedroom | 11`9" x 8`0" | Main |
| 4pc Bathroom | 8`4" x 5`3" | Main |
| Living Room | 20`6" x 10`11" | Main |
| Dining Room | 7`0" x 8`6" | Main |
| Kitchen | 13`3" x 3`3" | Main |

