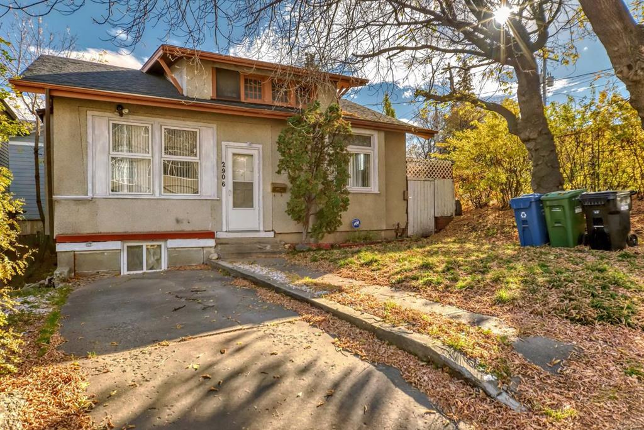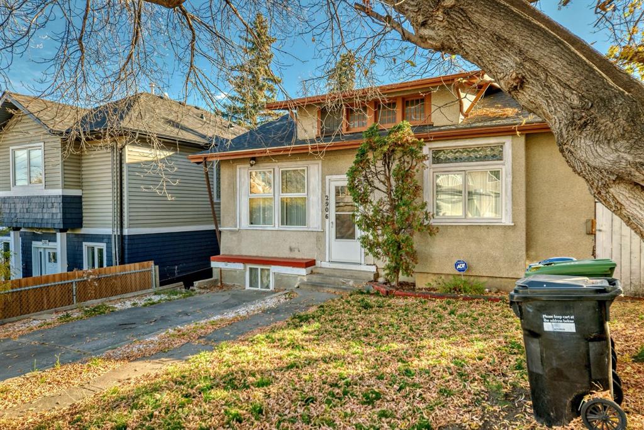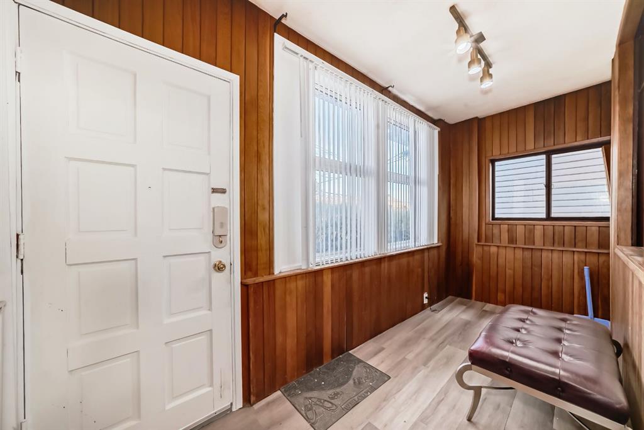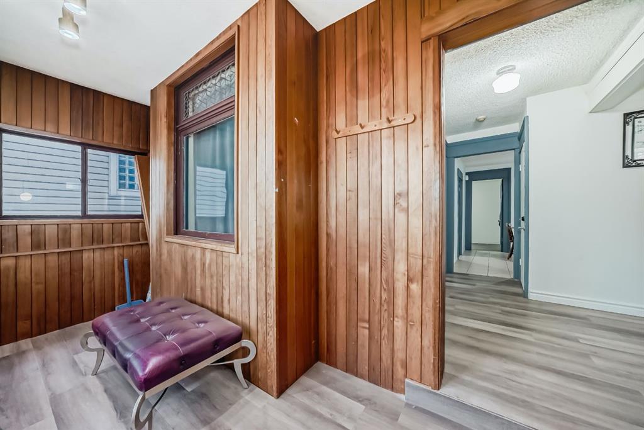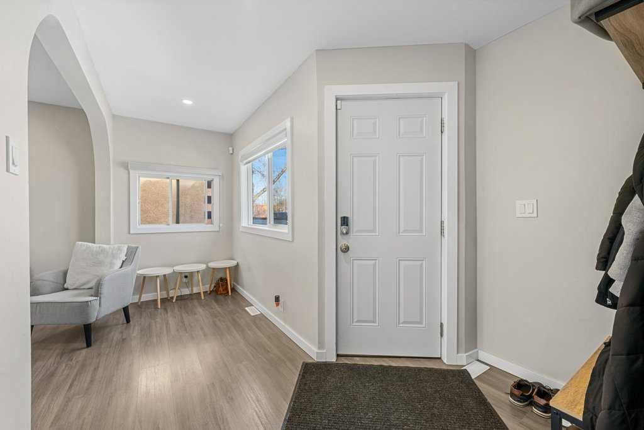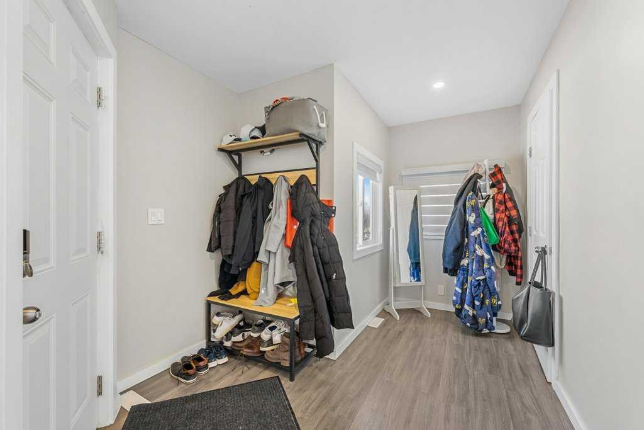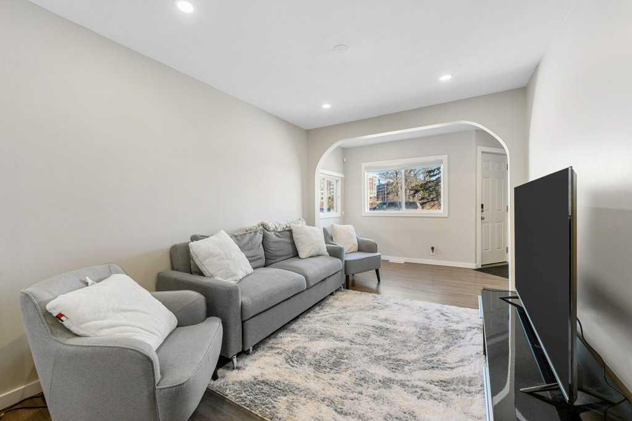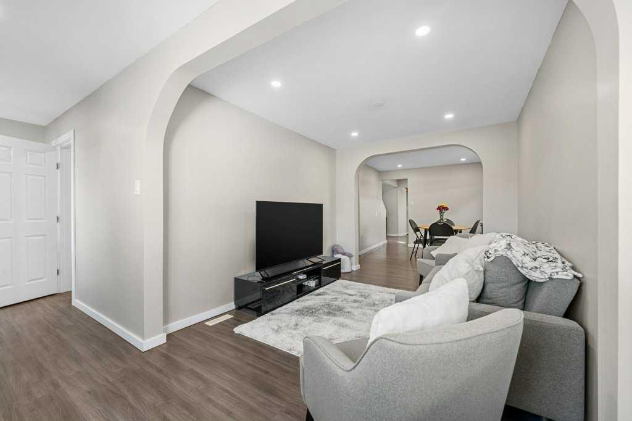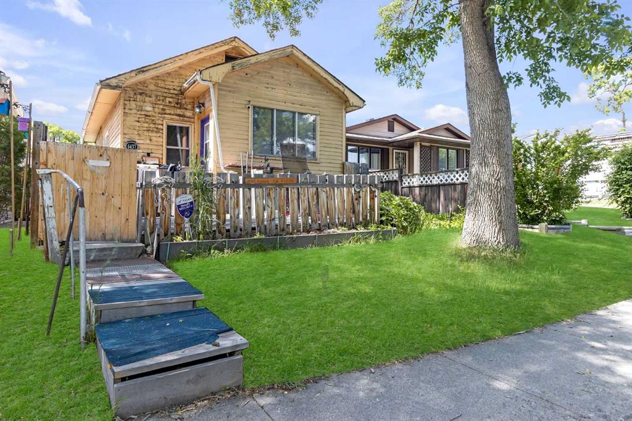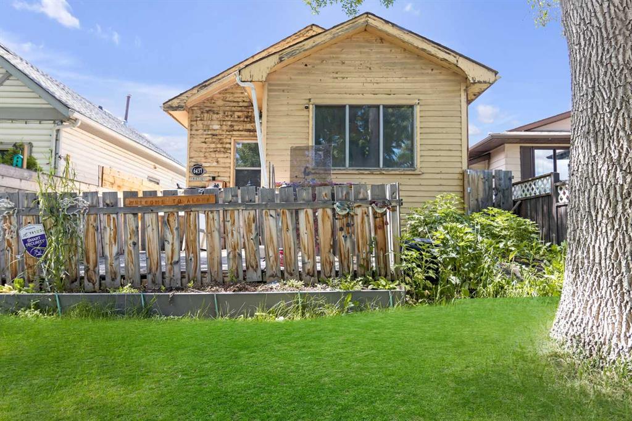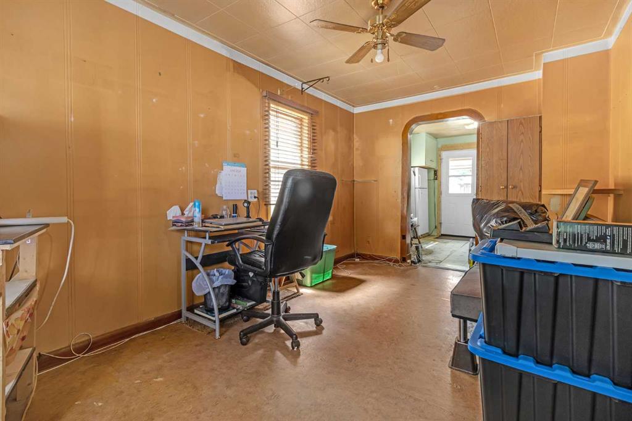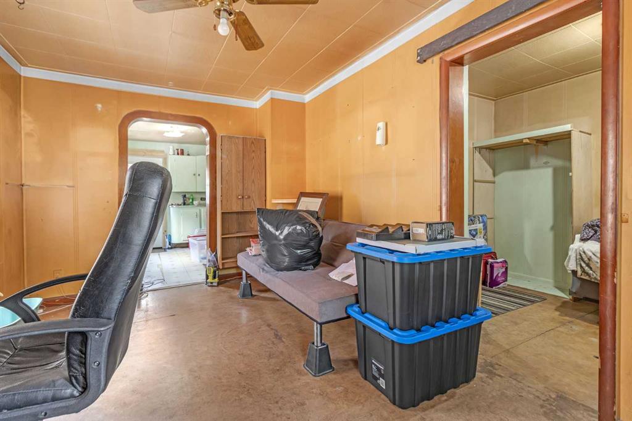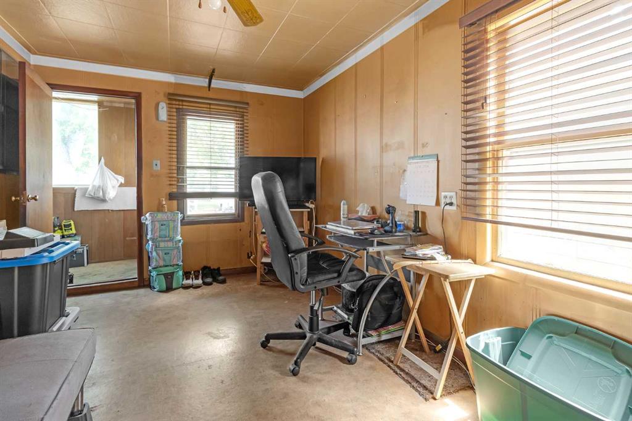3833 Parkhill Street SW
Calgary T2S 2Z5
MLS® Number: A2194520
$ 499,900
2
BEDROOMS
1 + 0
BATHROOMS
1910
YEAR BUILT
Welcome to Parkhill Street, one of the most sought-after streets in the vibrant inner-city community of Parkhill. This beautifully updated home offers endless possibilities, whether you're looking for a personal residence, a revenue-generating property, an AirBnB, or a future redevelopment opportunity. This charming home boasts 2 bedrooms, a well-designed main bathroom, and 755 square feet of thoughtfully planned living space. Enjoy outdoor living with multiple entertaining spaces, including a private backyard and a cozy front porch. The east-facing front deck is the perfect spot to enjoy your morning coffee in the fresh air. Recently painted (2024) with modern updates, featuring bamboo floors, newer doors and windows, Hardie board exterior, a newer roof, and a newer built south fence and retaining wall. The low-maintenance landscaping and large trees offer shade and privacy during the warmer months. Ideally located close to downtown, you're within walking distance of the trendy Mission district, MNP Community & Sport Centre, and Stanley Park. With steps to public transit and easy access to Macleod Trail, this home is near all the amenities you need.
| COMMUNITY | Parkhill |
| PROPERTY TYPE | Detached |
| BUILDING TYPE | House |
| STYLE | Bungalow |
| YEAR BUILT | 1910 |
| SQUARE FOOTAGE | 755 |
| BEDROOMS | 2 |
| BATHROOMS | 1.00 |
| BASEMENT | Crawl Space, See Remarks, Unfinished |
| AMENITIES | |
| APPLIANCES | Dishwasher, Electric Range, Microwave Hood Fan, Refrigerator, Washer/Dryer Stacked, Window Coverings |
| COOLING | None |
| FIREPLACE | N/A |
| FLOORING | Ceramic Tile, Hardwood |
| HEATING | Forced Air, Natural Gas |
| LAUNDRY | In Kitchen, Main Level |
| LOT FEATURES | Back Lane, Back Yard |
| PARKING | Off Street, Parking Pad |
| RESTRICTIONS | None Known |
| ROOF | Asphalt Shingle |
| TITLE | Fee Simple |
| BROKER | Sotheby's International Realty Canada |
| ROOMS | DIMENSIONS (m) | LEVEL |
|---|---|---|
| Living Room | 13`5" x 10`7" | Main |
| Kitchen | 12`2" x 11`0" | Main |
| Den | 6`9" x 6`0" | Main |
| Bedroom - Primary | 11`2" x 9`5" | Main |
| Bedroom | 13`3" x 8`6" | Main |
| Other | 17`4" x 4`8" | Main |
| 4pc Bathroom | 0`0" x 0`0" | Main |



































