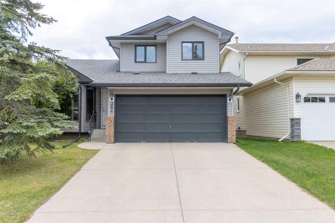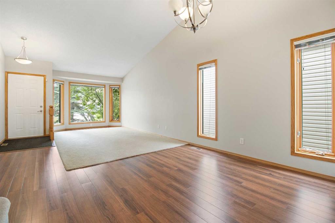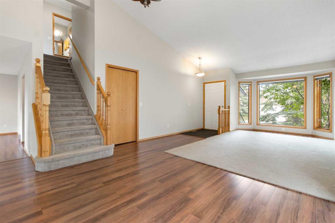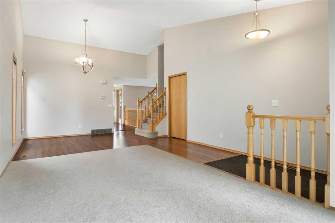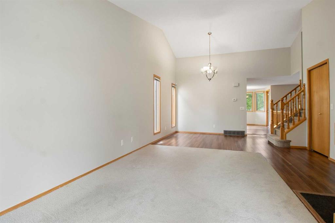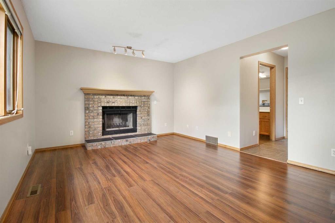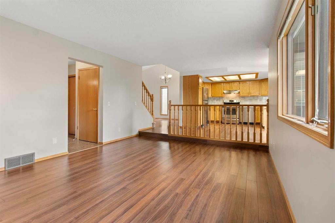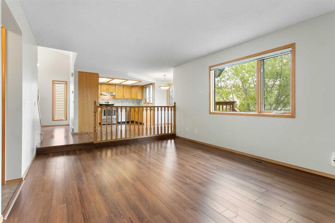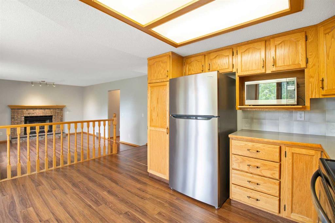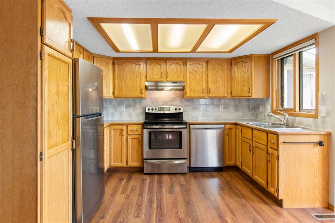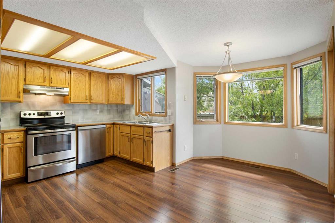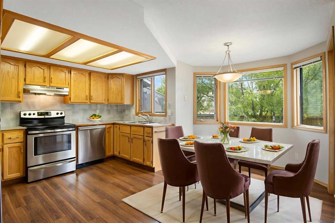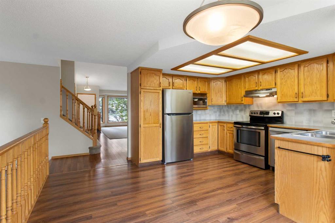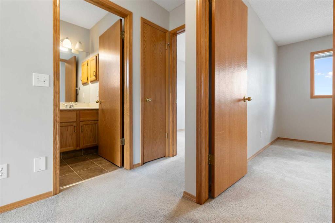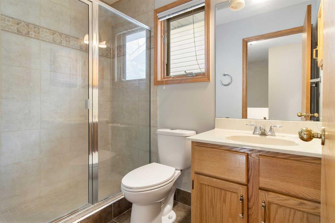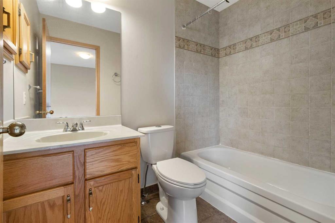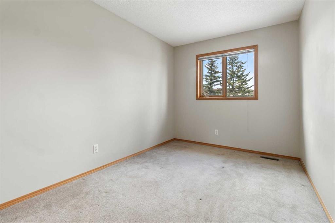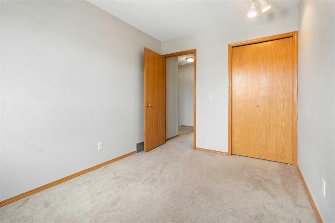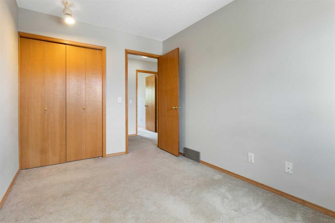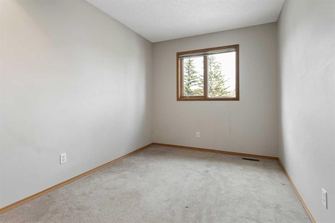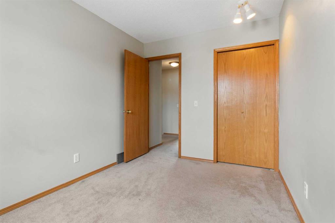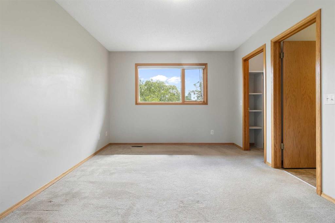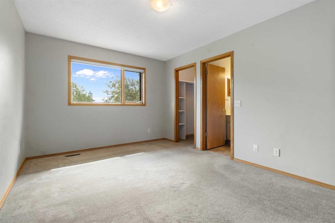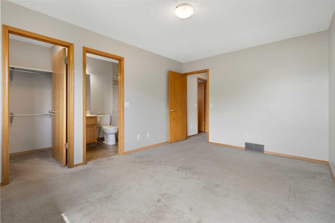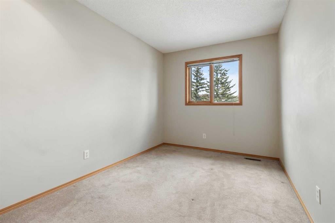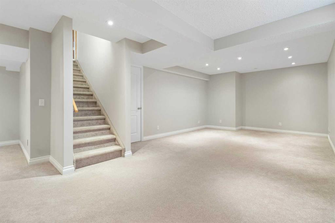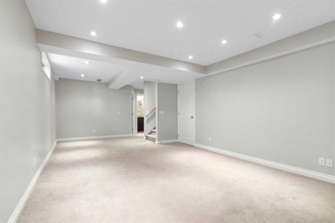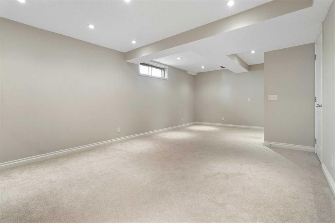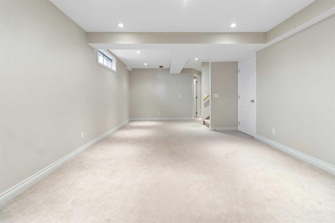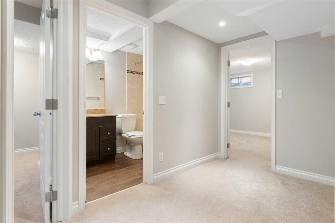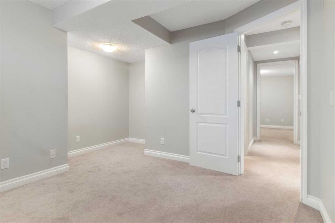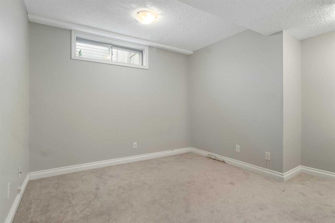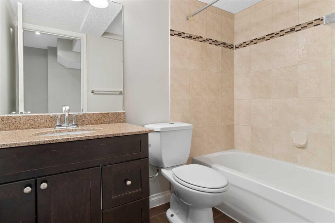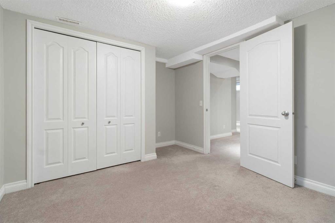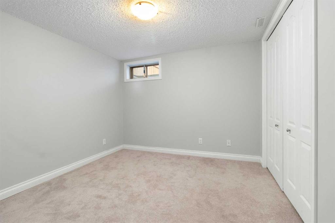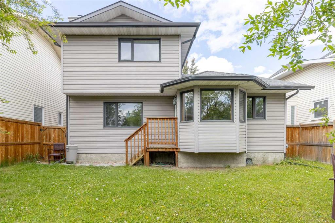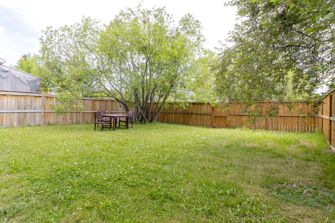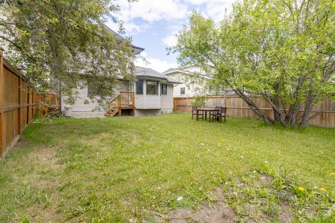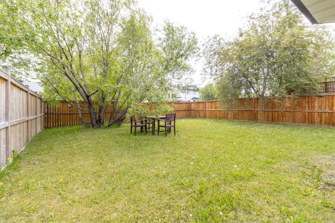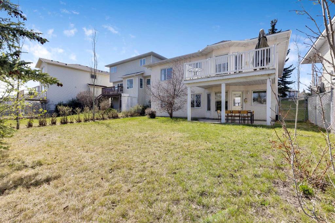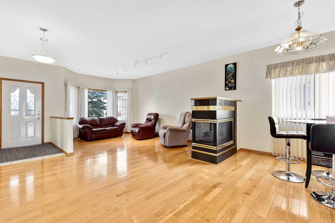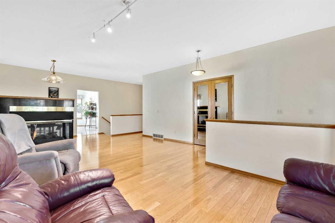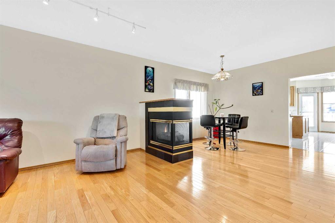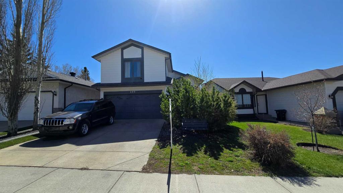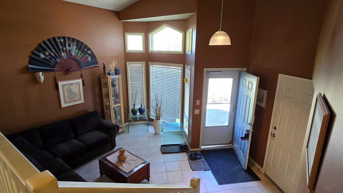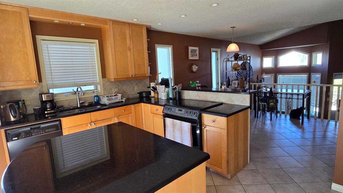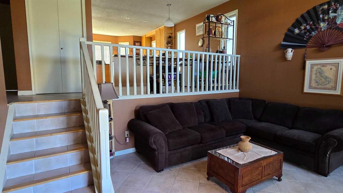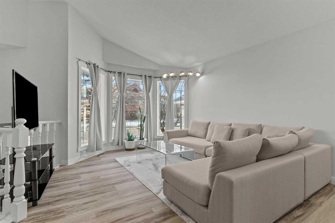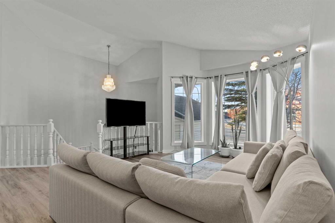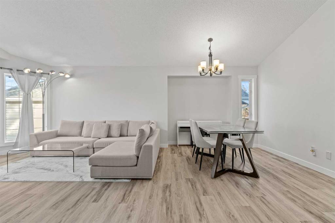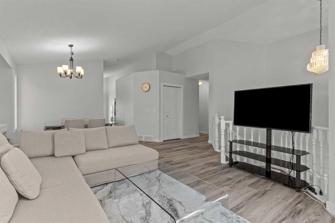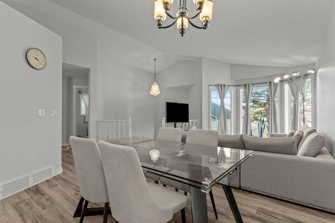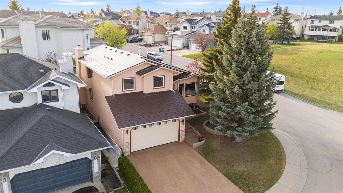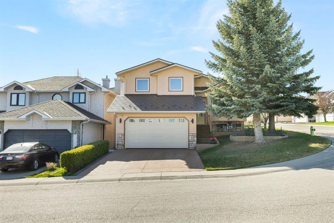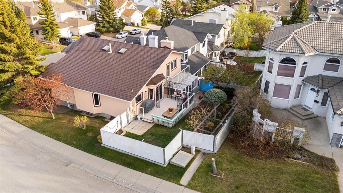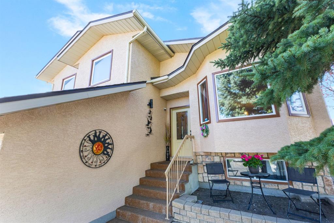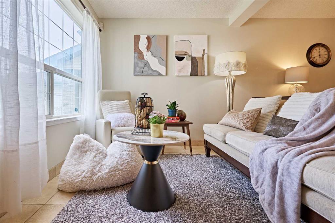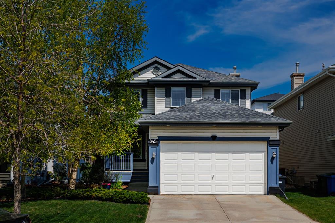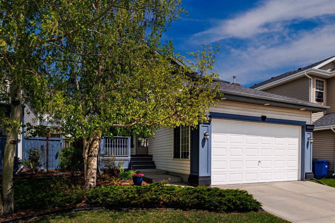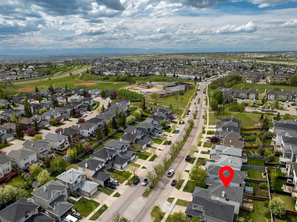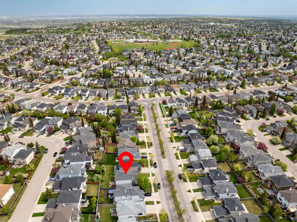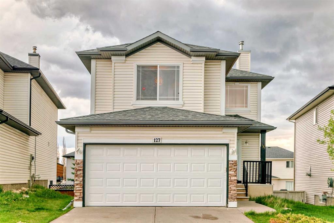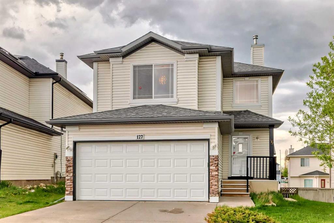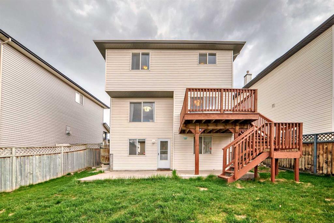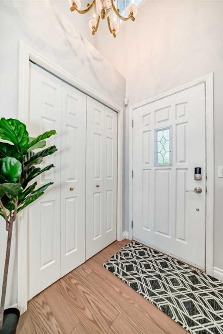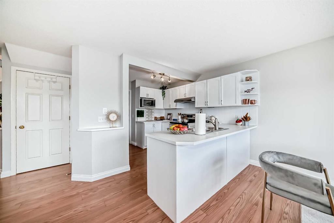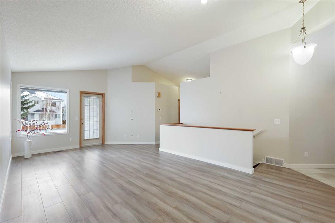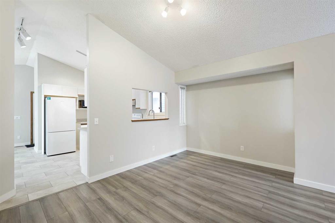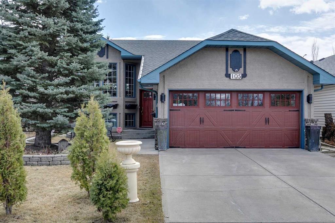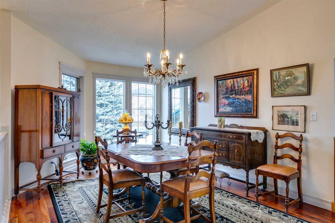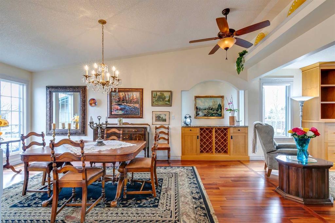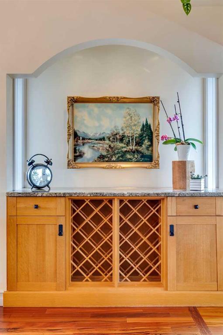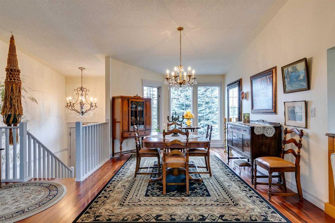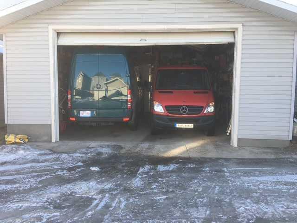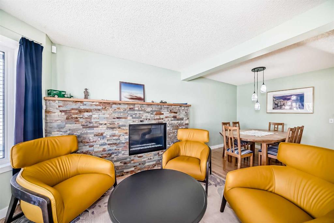364 Hawkland Circle NW
Calgary T3G 3R3
MLS® Number: A2225258
$ 674,900
5
BEDROOMS
3 + 1
BATHROOMS
1990
YEAR BUILT
This beautifully cared-for home offers an inviting open-concept main floor, featuring newer laminate flooring and a bright, airy living room with vaulted ceilings and a large bay window. The formal dining area seamlessly connects to the well-appointed kitchen, complete with stainless steel appliances, ample cabinetry, generous counter space, and a cozy breakfast nook. The spacious family room is a perfect gathering space, showcasing a brick wood-burning fireplace with a gas ignitor and elegant wooden mantle. A convenient 2-piece powder room with laundry completes the main floor.Upstairs, you’ll find 3 bedrooms and a 3-piece bathroom with a stand-up shower. The primary suite is a true retreat, featuring a beautifully updated 4-piece ensuite with full-height tile, as well as a large walk-in closet with built-in organizers. The fully finished basement offers incredible versatility, boasting a massive rec room, a large additional bedroom, a den/flex space, and a stylish 4-piece bath complete with granite undermount sink, deep soaker tub, and full-height tile. Steps to St. Maria Goretti School and a little further to Hawkwood School, this really is a chance for you to own your detached home with a great yard. Call you favourite REALTOR® today.
| COMMUNITY | Hawkwood |
| PROPERTY TYPE | Detached |
| BUILDING TYPE | House |
| STYLE | 2 Storey |
| YEAR BUILT | 1990 |
| SQUARE FOOTAGE | 1,561 |
| BEDROOMS | 5 |
| BATHROOMS | 4.00 |
| BASEMENT | Finished, Full |
| AMENITIES | |
| APPLIANCES | Dishwasher, Dryer, Range Hood, Refrigerator, Stove(s), Washer, Window Coverings |
| COOLING | None |
| FIREPLACE | Wood Burning |
| FLOORING | Carpet, Laminate, Tile |
| HEATING | Forced Air, Natural Gas |
| LAUNDRY | In Bathroom, Main Level |
| LOT FEATURES | Back Lane, Back Yard, Rectangular Lot |
| PARKING | Double Garage Attached |
| RESTRICTIONS | None Known |
| ROOF | Asphalt Shingle |
| TITLE | Fee Simple |
| BROKER | Royal LePage Benchmark |
| ROOMS | DIMENSIONS (m) | LEVEL |
|---|---|---|
| 4pc Bathroom | 8`0" x 4`11" | Basement |
| Bedroom | 9`11" x 11`8" | Basement |
| Bedroom | 13`2" x 11`11" | Basement |
| Game Room | 12`4" x 24`3" | Basement |
| Dining Room | 115`3" x 10`4" | Main |
| Family Room | 15`8" x 12`3" | Main |
| Kitchen | 15`1" x 15`4" | Main |
| Living Room | 13`3" x 16`3" | Main |
| 2pc Bathroom | 7`6" x 6`11" | Main |
| 3pc Bathroom | 4`9" x 7`6" | Second |
| 4pc Ensuite bath | 4`10" x 7`7" | Second |
| Bedroom - Primary | 10`6" x 14`5" | Second |
| Bedroom | 8`3" x 11`7" | Second |
| Bedroom | 8`2" x 12`2" | Second |

