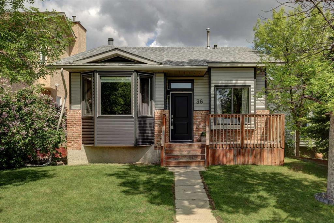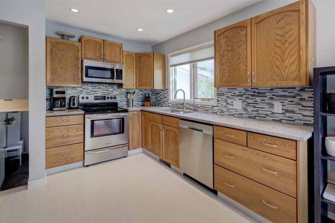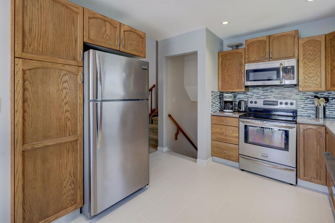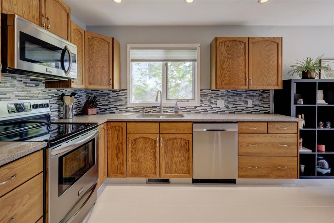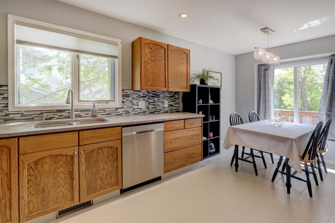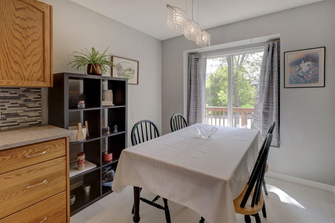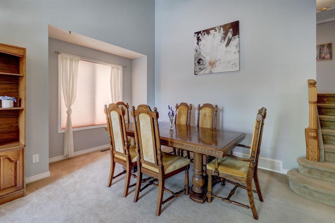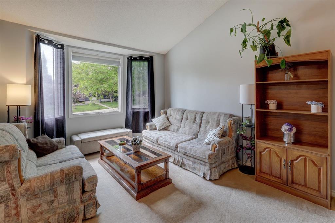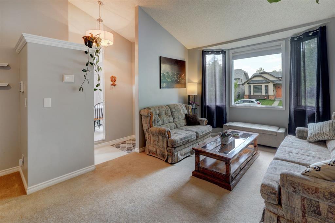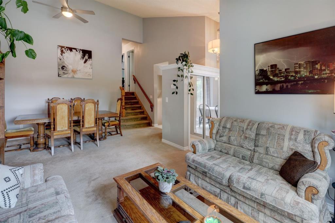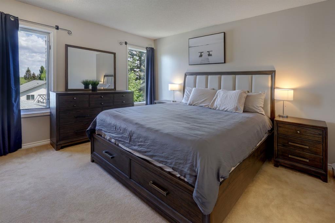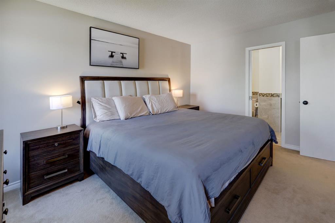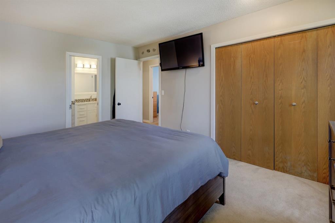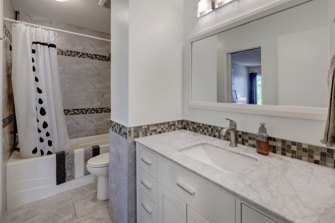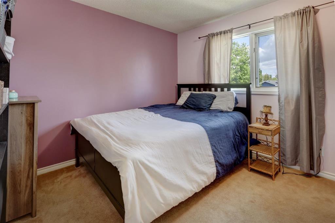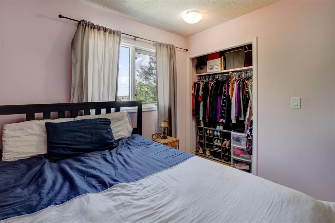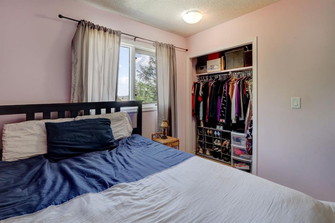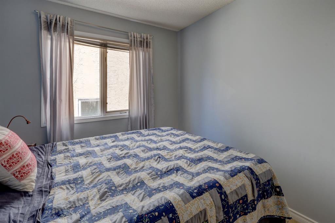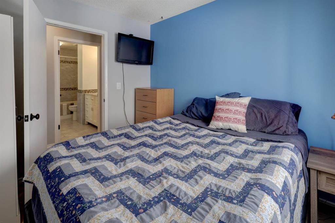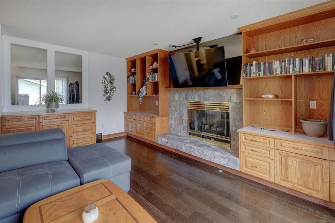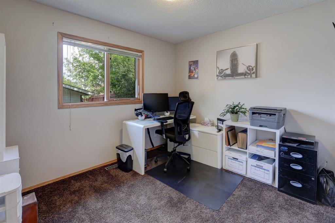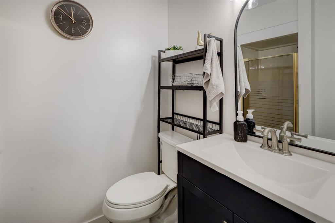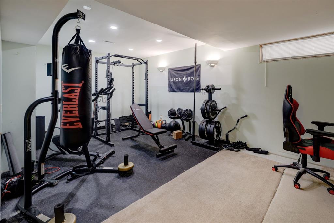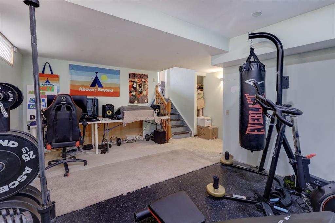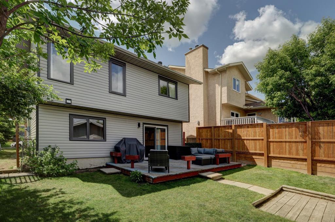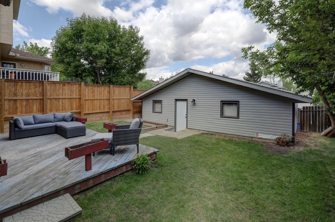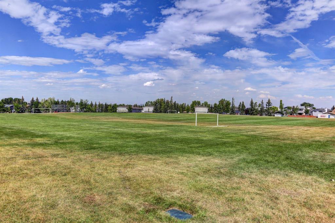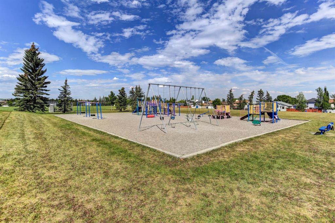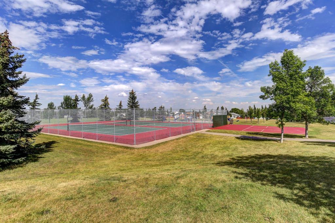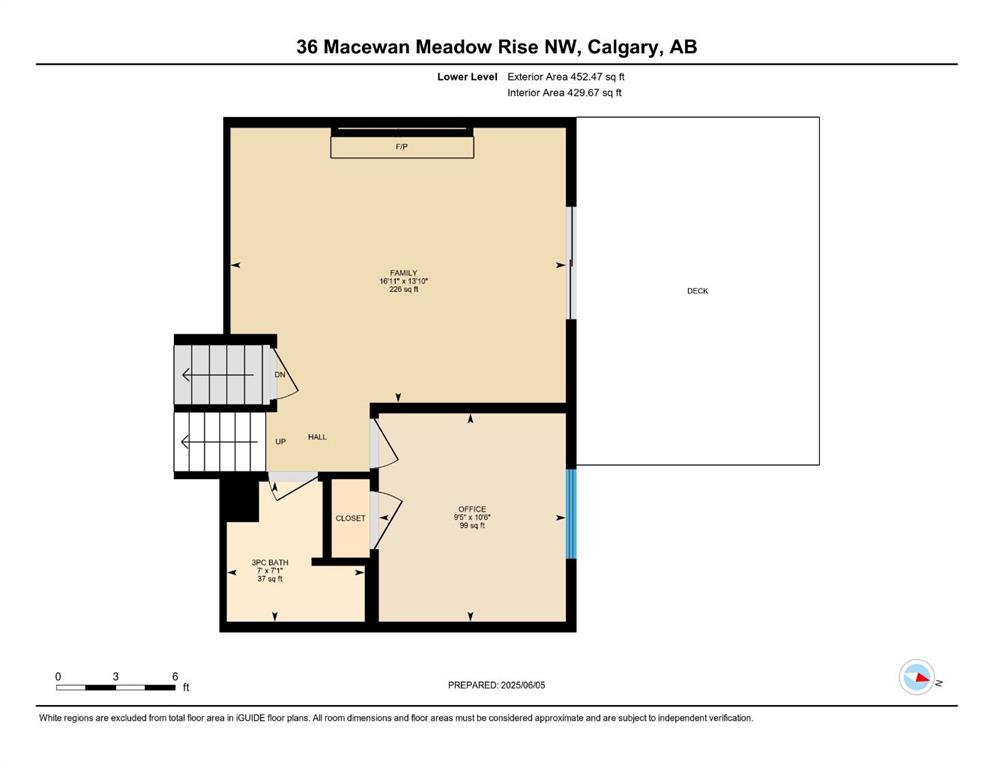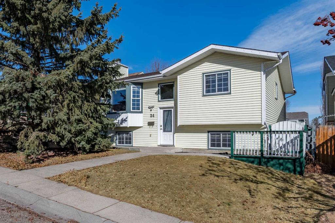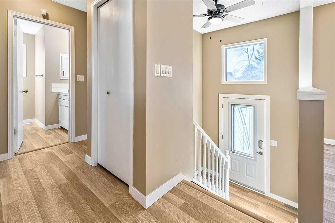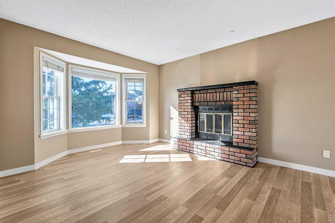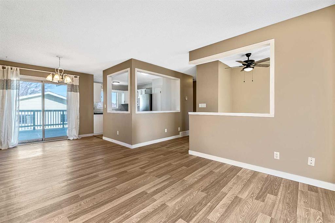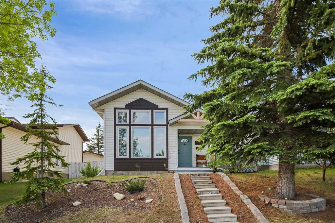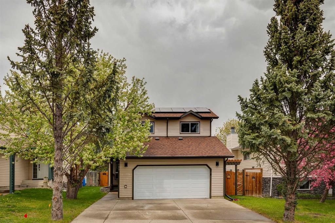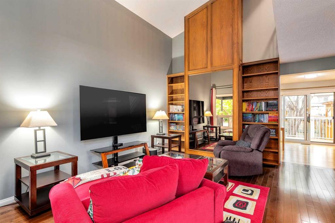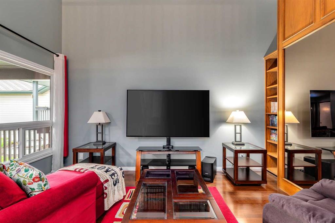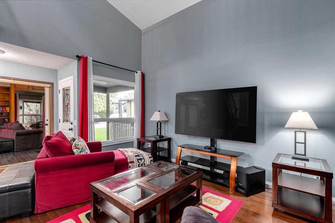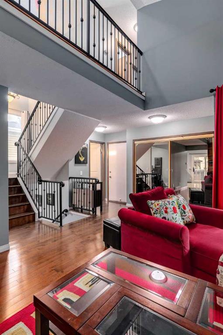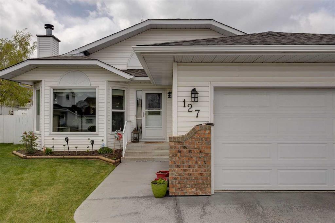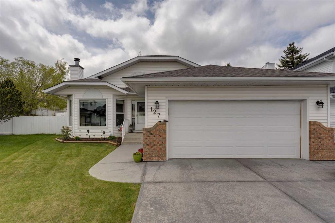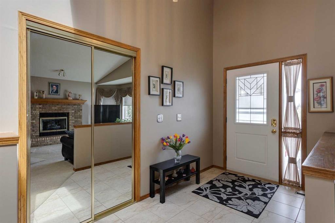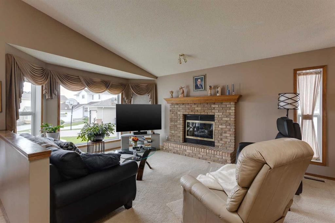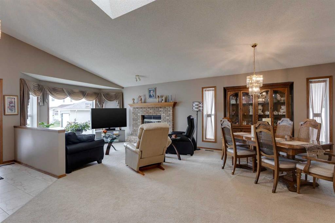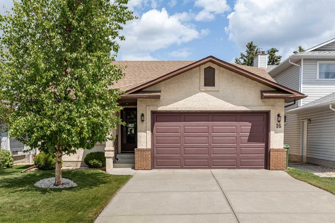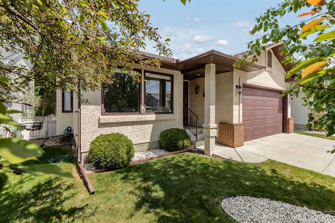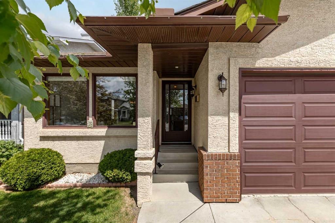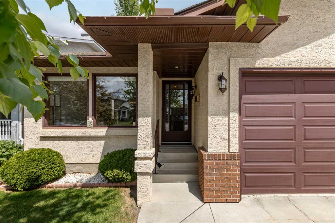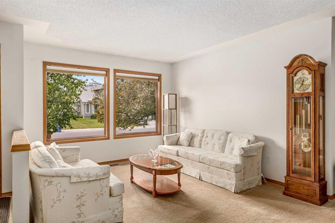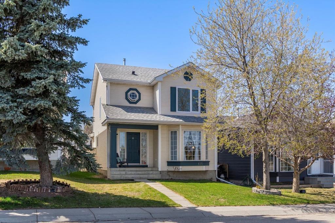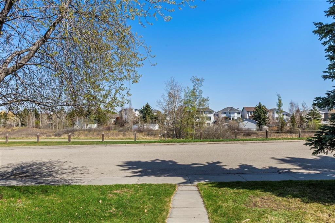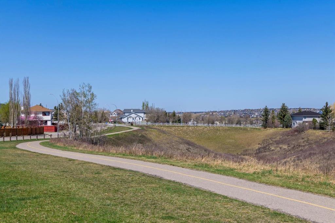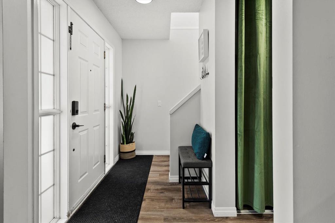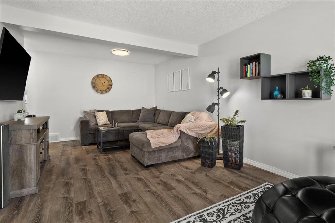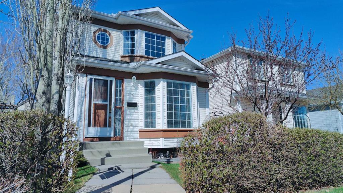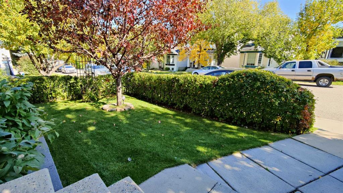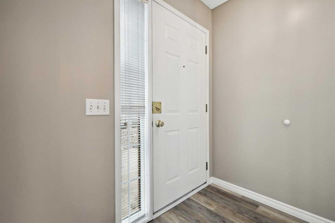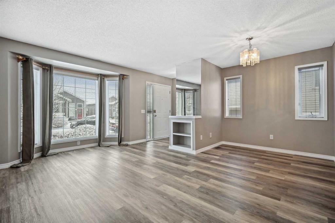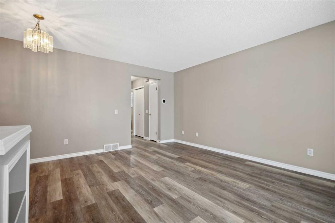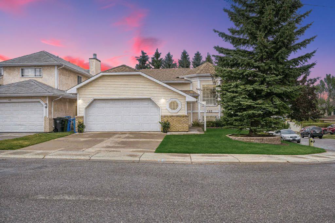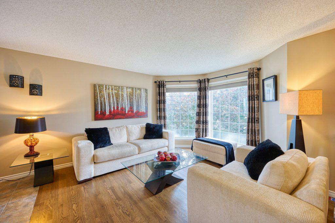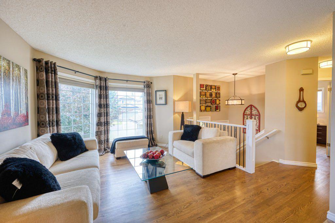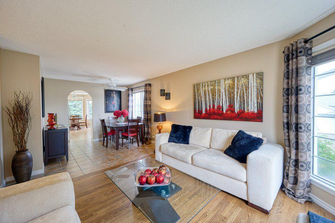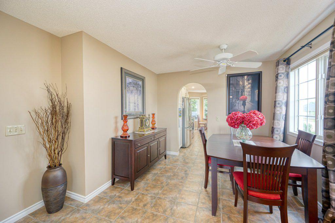36 Macewan Meadow Rise NW
Calgary T3K3J9
MLS® Number: A2227625
$ 669,900
4
BEDROOMS
2 + 0
BATHROOMS
1,496
SQUARE FEET
1987
YEAR BUILT
This stunning home with almost 1800sq ft of living space, boasts incredible curb appeal with brand-new gray vinyl siding, perfectly contrasted by sleek black eavestroughs and a striking new front door & outdoor light fixture. Fresh shingles add durability & style, while a charming porch offers a welcoming touch. You are welcomed into the designated foyer with coat closet great for keeping coats & footwear organized. Step up to the left and you will find a bright & inviting open-concept living & dining space with vaulted ceilings that enhance the sense of openness. The impressive kitchen features tile floors, solid oak cabinetry, granite countertops, modern tile backsplash & a full stainless steel appliance package including a microwave/hoodfan offering both style & function. Upstairs the renovated bathroom showcases tile flooring, a contemporary marble vanity with drawers, cupboards & a modern faucet. The tub & shower combo also includes an improved showerhead. The Cheater ensuite is convenient so that you can head directly into the master bedroom which is a wonderful size and provides double closets & large windows. Two additional well-sized bedrooms are included, one of which features a wardrobe providing closet space. Down to the third level which features an additional bathroom with upgraded vanity, taps, neutral paint and tile flooring. A versatile 4th bedroom or office is also located here, complete with a storage closet. Relax in the cozy family room with built-in shelving and a centrally located wood-burning fireplace. Rich mocha stained hardwood flooring extends through to the walk-out entrance. The basement level offers great flexibility-ideal for a gym, hobby or play room. The laundry area is tucked conveniently in the utility/storage room and includes a front load washer & dryer. Stepping out through the 3rd level walk-out door leads you directly onto the large back deck ideal for patio furniture & the BBQ. Attached are raised garden boxes great for summer flowers or herbs. A fenced grassy yard leads to the unique Triple car garage which was previously used as a workshop + for a vehicle. A great option for home based businesses too. Offers a single garage door with opener for easy entry + large double swing doors for multi-use access. Other key improvements includes: High efficiency Furnace; Larger Hot Water tank; Dishwasher is only 3 years old; 50 year Shingles on house are only 2 years old & brand new on the garage; newer retaining wall on west side of backyard; modern paint colors; even heat flow from sealed duct work & check out the improvements with poly b removal Plus MOEN FLOW system= leak detection, low flow & water shut-off all Wi-fi controlled & via an APP from your Smartphone. This home is situated in an incredible location, a nice & quiet street with quick access to the school, park, transit, shopping or head out to major routes!
| COMMUNITY | MacEwan Glen |
| PROPERTY TYPE | Detached |
| BUILDING TYPE | House |
| STYLE | 4 Level Split |
| YEAR BUILT | 1987 |
| SQUARE FOOTAGE | 1,496 |
| BEDROOMS | 4 |
| BATHROOMS | 2.00 |
| BASEMENT | Finished, Full |
| AMENITIES | |
| APPLIANCES | Dishwasher, Dryer, Electric Stove, Microwave Hood Fan, Refrigerator, Washer, Window Coverings |
| COOLING | None |
| FIREPLACE | Wood Burning |
| FLOORING | Carpet, Laminate, Tile |
| HEATING | Forced Air |
| LAUNDRY | In Basement |
| LOT FEATURES | Back Lane, Back Yard, Front Yard |
| PARKING | Triple Garage Detached |
| RESTRICTIONS | Restrictive Covenant |
| ROOF | Asphalt Shingle |
| TITLE | Fee Simple |
| BROKER | RE/MAX First |
| ROOMS | DIMENSIONS (m) | LEVEL |
|---|---|---|
| Exercise Room | 15`5" x 20`0" | Basement |
| 3pc Bathroom | 7`1" x 7`0" | Lower |
| Family Room | 13`10" x 16`11" | Lower |
| Bedroom | 10`6" x 9`5" | Lower |
| Living Room | 10`10" x 13`9" | Main |
| Dining Room | 12`11" x 8`3" | Main |
| Kitchen | 10`7" x 10`9" | Main |
| Nook | 8`8" x 7`10" | Main |
| Bedroom - Primary | 10`6" x 13`7" | Upper |
| 4pc Bathroom | 10`6" x 4`11" | Upper |
| Bedroom | 9`4" x 10`1" | Upper |
| Bedroom | 10`6" x 8`5" | Upper |

