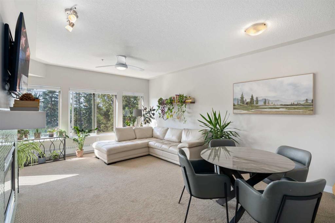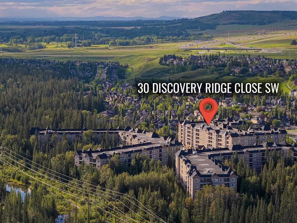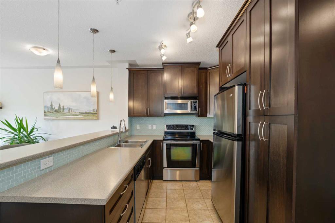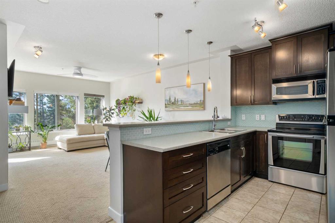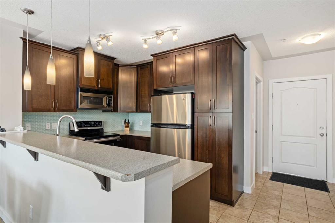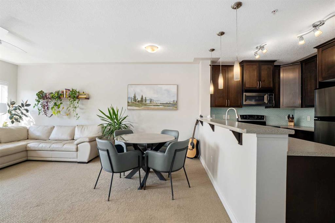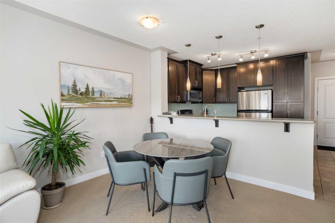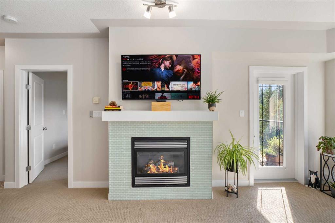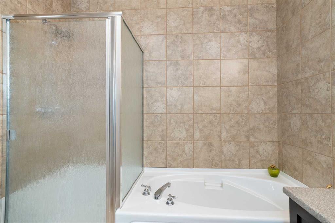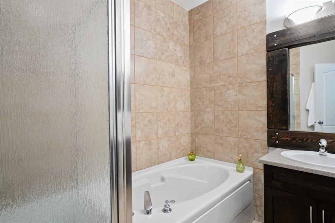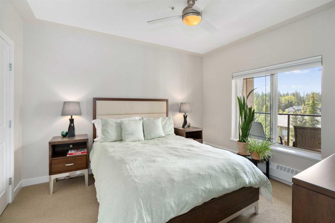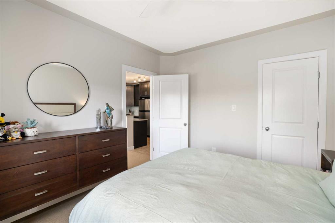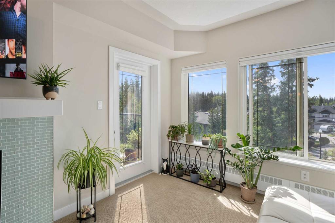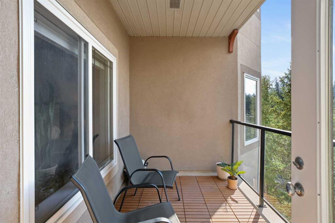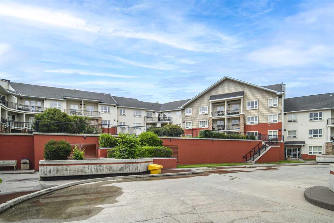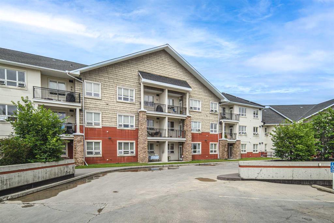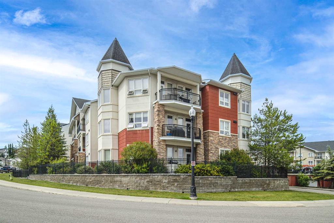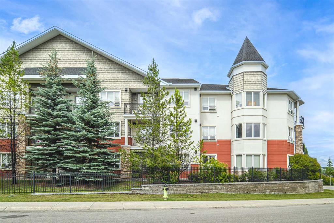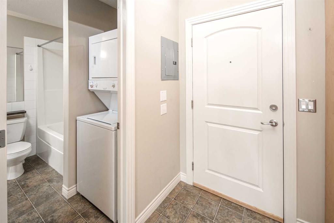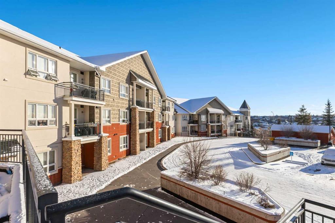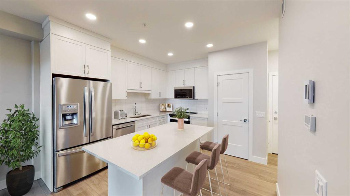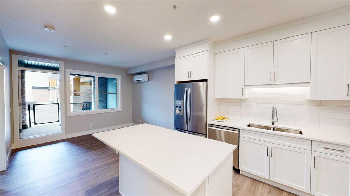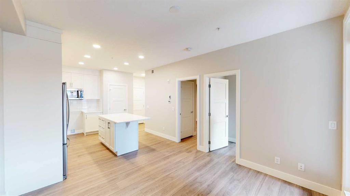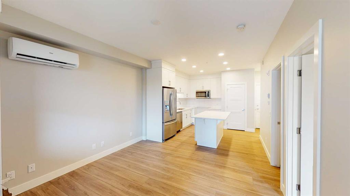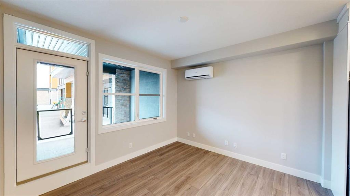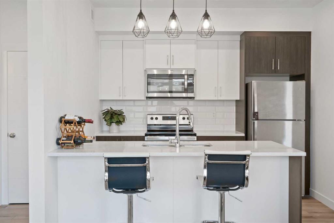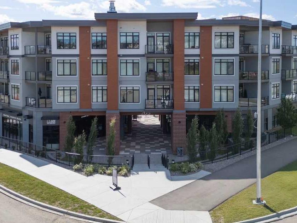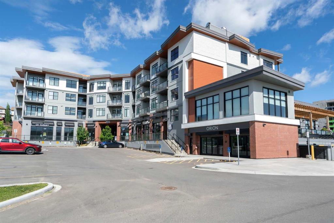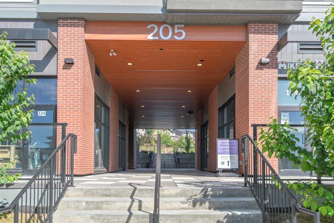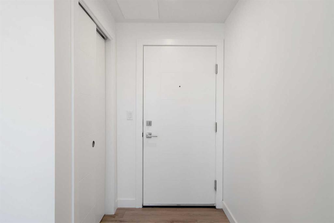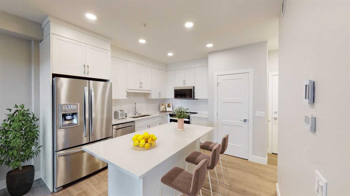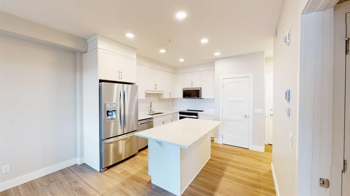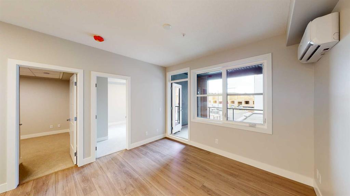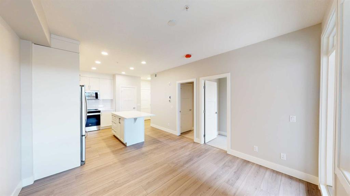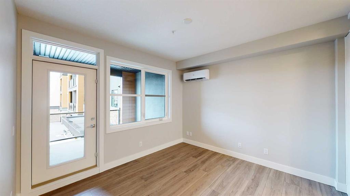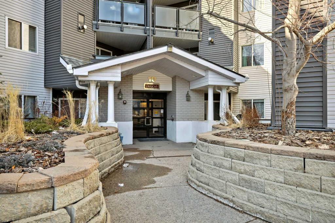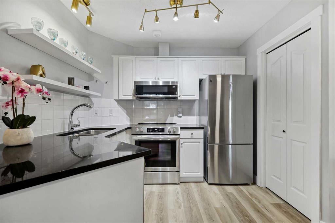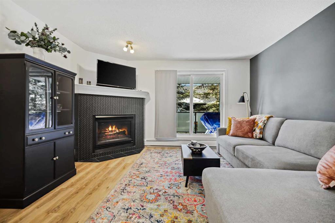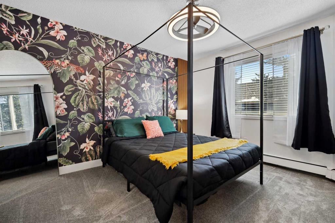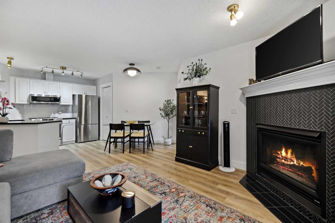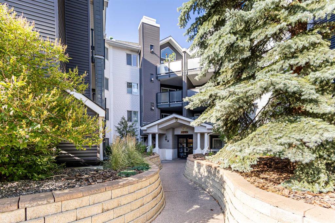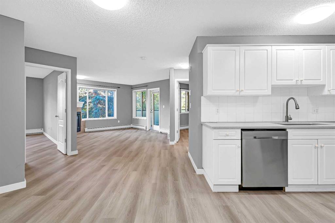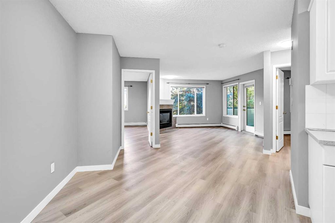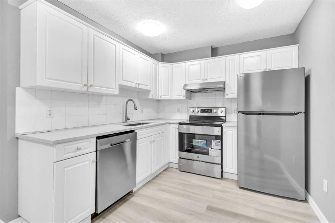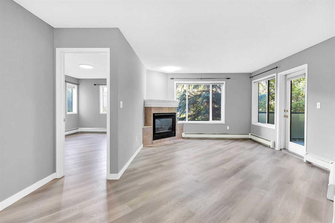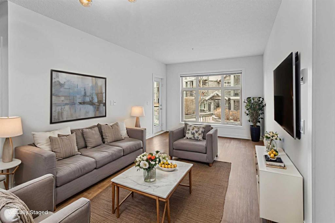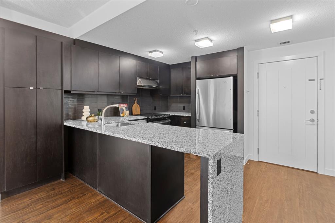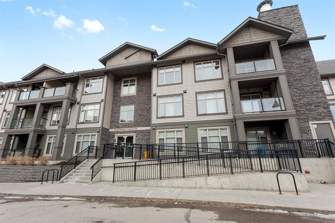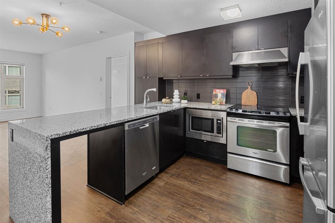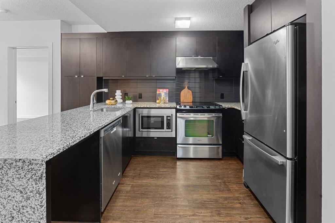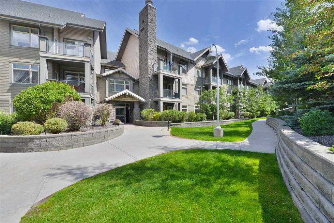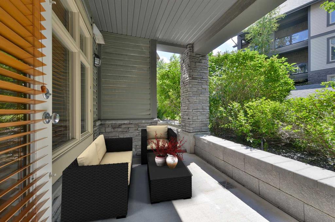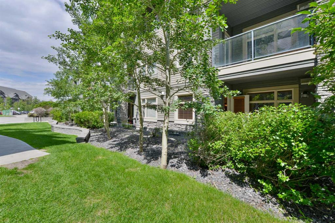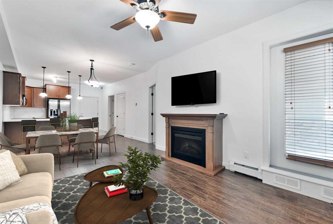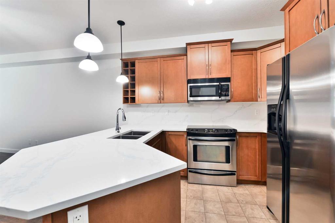325, 30 Discovery Ridge Close SW
Calgary T3H 5X5
MLS® Number: A2249928
$ 319,000
1
BEDROOMS
1 + 0
BATHROOMS
2007
YEAR BUILT
OPEN HOUSE CANCELED - Aug 24, 2025. A rare opportunity in the Wedgewoods of Discovery Ridge — this 1 bedroom + den condo backs directly onto the trees, offering unmatched privacy and serene views. Almost every other one-bedroom unit faces the parking lot, making this one a standout. Inside, you’ll love the bright, open floor plan with fresh paint throughout and brand-new window coverings that give the home a crisp, modern feel. The spacious living area features a cozy stone-faced fireplace, while the functional kitchen offers plenty of prep and storage space. The versatile den is perfect for a home office, reading nook, or guest space. This unit comes with a tandem underground parking stall — a rare find that’s perfect for two vehicles. The building itself includes a fully equipped fitness centre with newer machines, plus access to Discovery Ridge’s extensive community amenities: playgrounds, tennis courts, soccer fields, skating rinks, and more. Step outside and you’re just minutes from the Elbow River and Griffith Woods trails, a true urban retreat. Yet you’re still less than 15 minutes to downtown, with quick access to shopping, schools, Mount Royal University, Rockyview Hospital, and Calgary's Ring Road, leading you out to the mountains. This isn’t just a condo — it’s a lifestyle surrounded by nature, convenience, and community.
| COMMUNITY | Discovery Ridge |
| PROPERTY TYPE | Apartment |
| BUILDING TYPE | High Rise (5+ stories) |
| STYLE | Single Level Unit |
| YEAR BUILT | 2007 |
| SQUARE FOOTAGE | 741 |
| BEDROOMS | 1 |
| BATHROOMS | 1.00 |
| BASEMENT | |
| AMENITIES | |
| APPLIANCES | Dishwasher, Electric Stove, Microwave Hood Fan, Refrigerator, Washer/Dryer Stacked, Window Coverings |
| COOLING | None |
| FIREPLACE | Gas, Living Room, Mantle |
| FLOORING | Carpet, Ceramic Tile |
| HEATING | Boiler, Natural Gas |
| LAUNDRY | In Unit |
| LOT FEATURES | |
| PARKING | Parkade, Stall, Tandem, Underground |
| RESTRICTIONS | Pet Restrictions or Board approval Required |
| ROOF | |
| TITLE | Fee Simple |
| BROKER | Century 21 All Stars Realty Ltd. |
| ROOMS | DIMENSIONS (m) | LEVEL |
|---|---|---|
| Kitchen | 9`11" x 8`0" | Main |
| Living Room | 13`10" x 12`4" | Main |
| Dining Room | 13`9" x 6`4" | Main |
| Bedroom - Primary | 11`1" x 12`4" | Main |
| Den | 9`6" x 5`1" | Main |
| 5pc Bathroom | Main |

