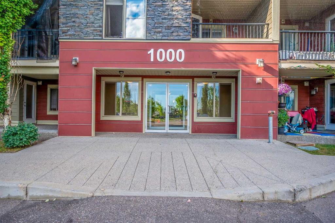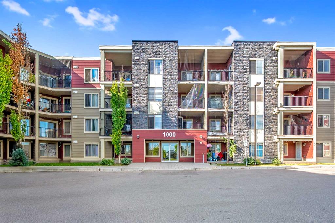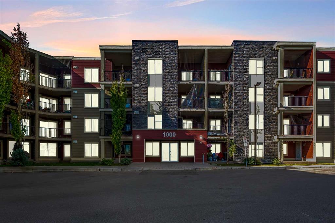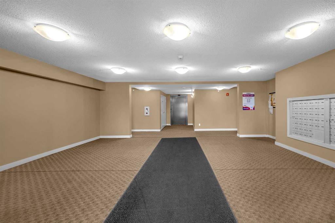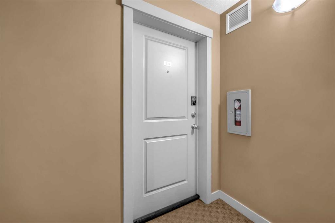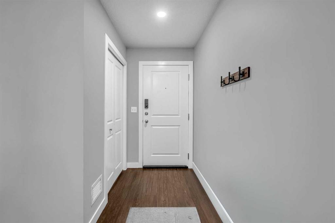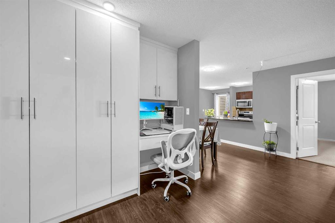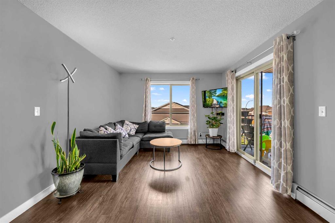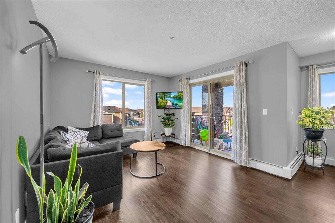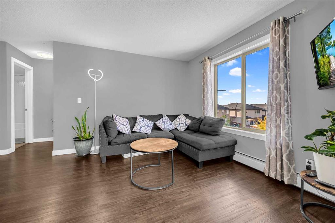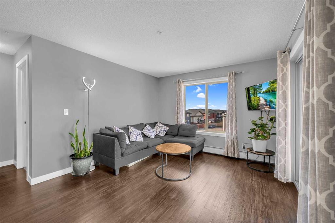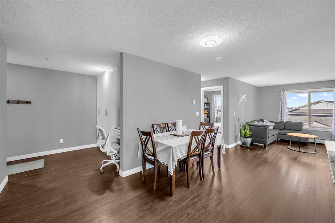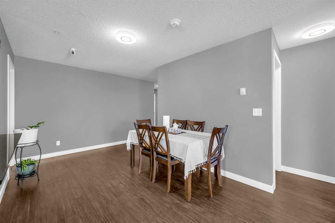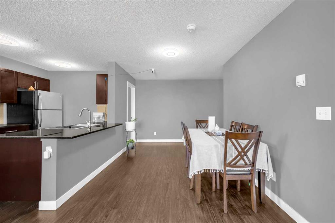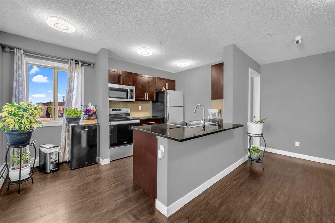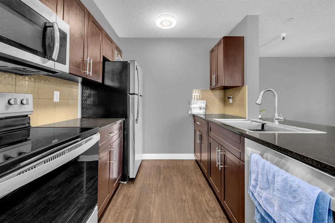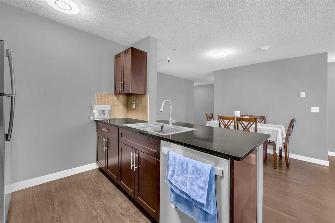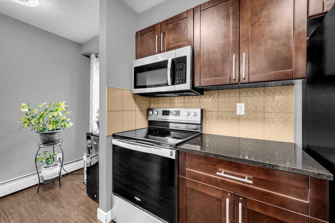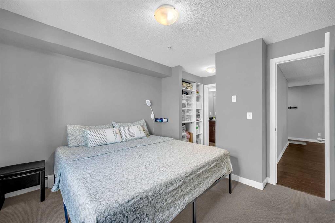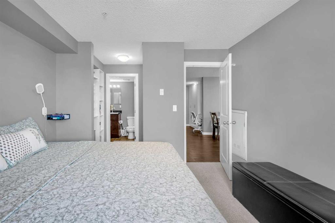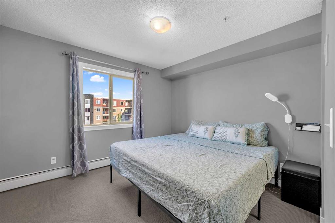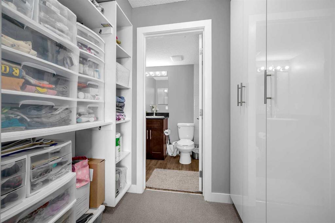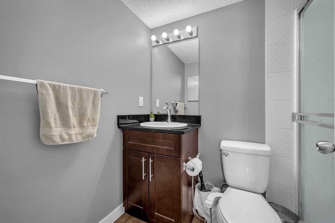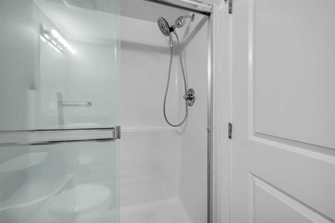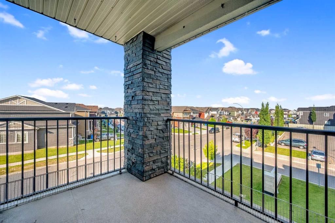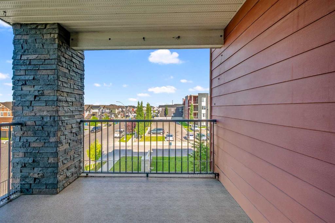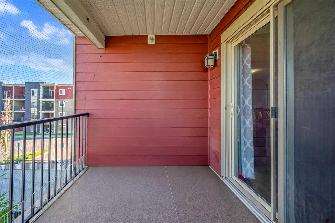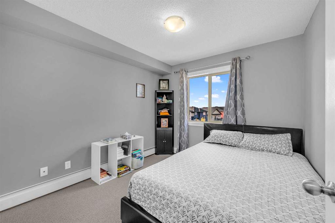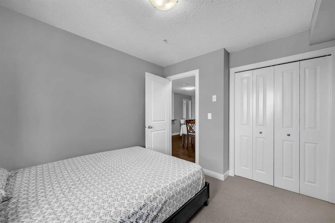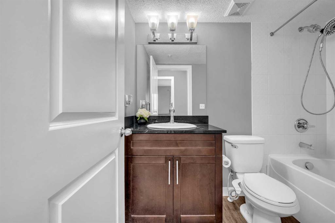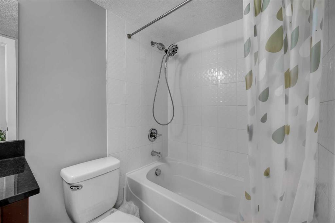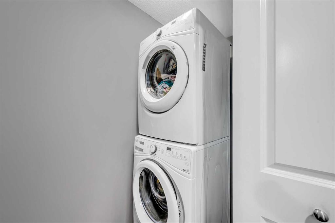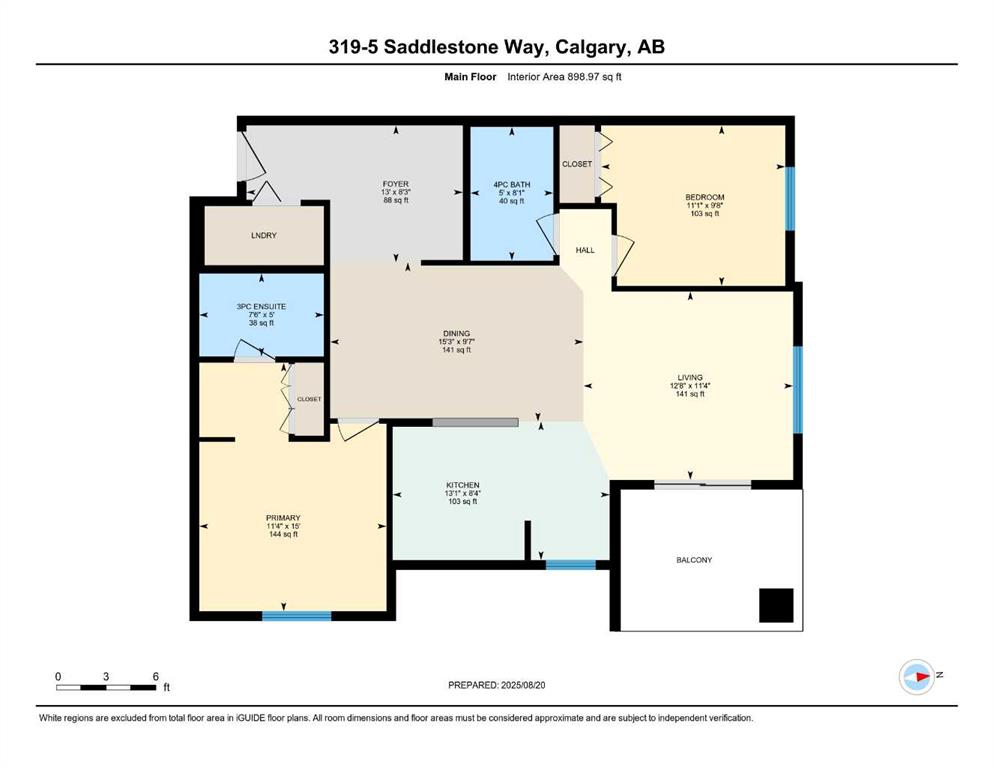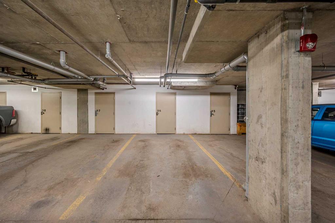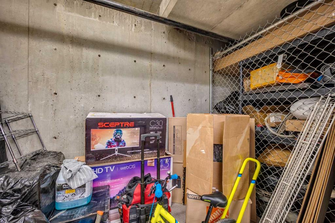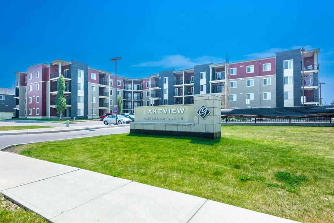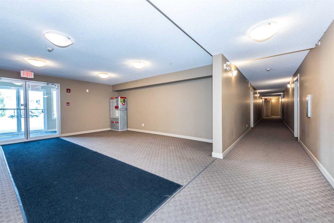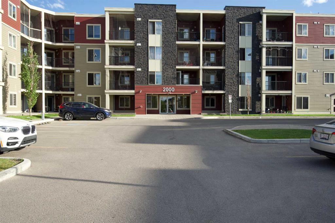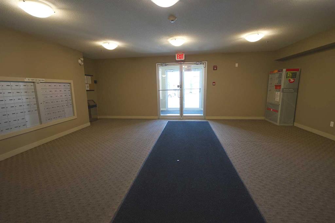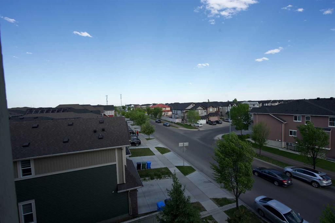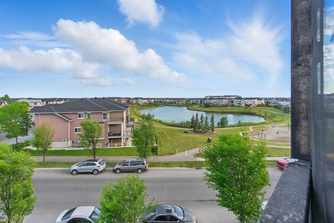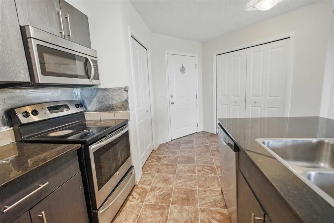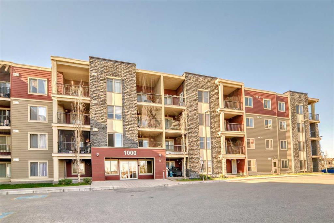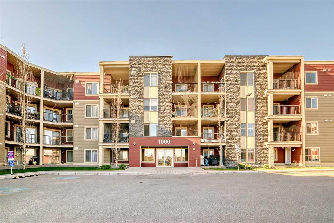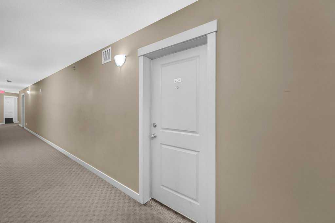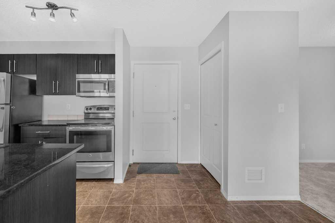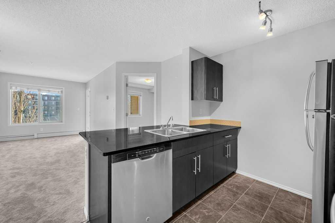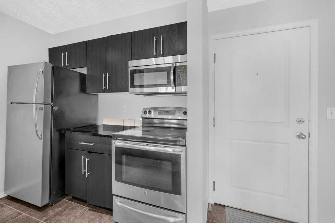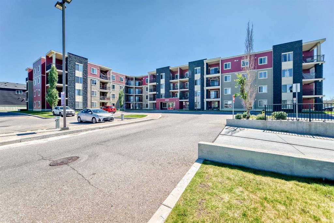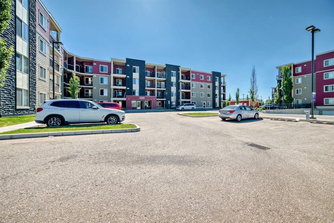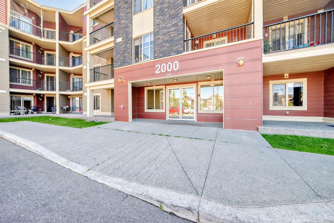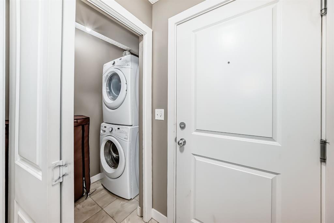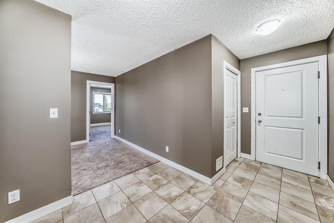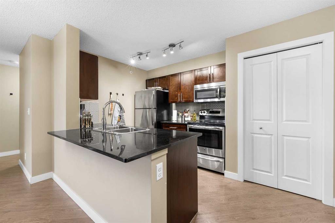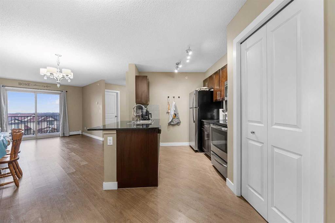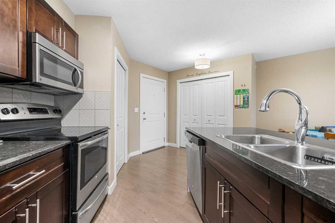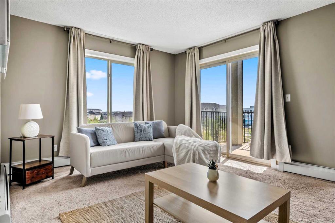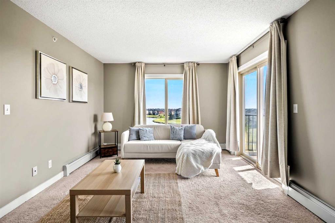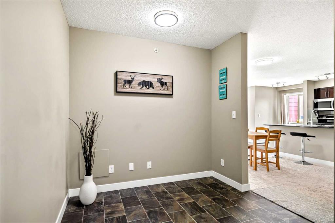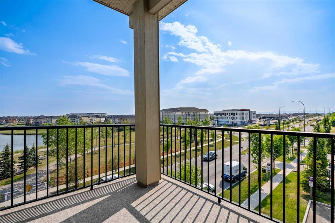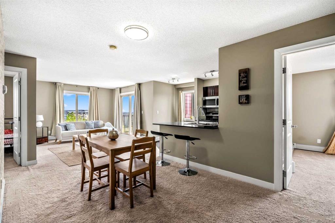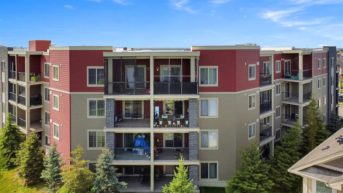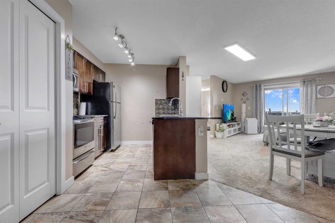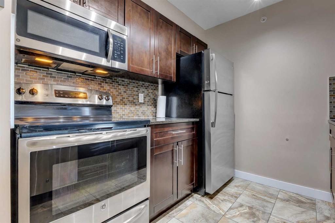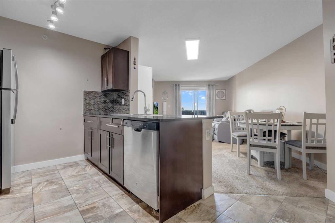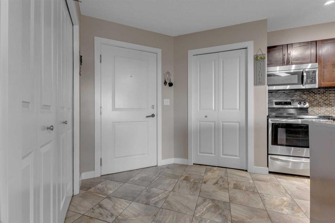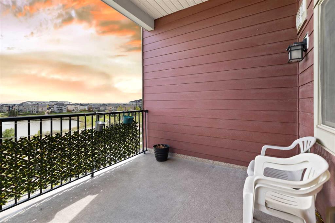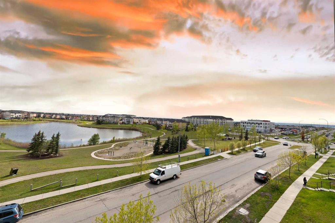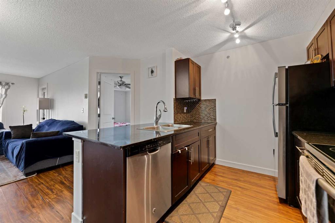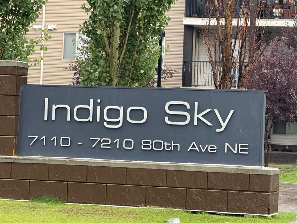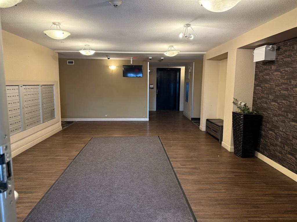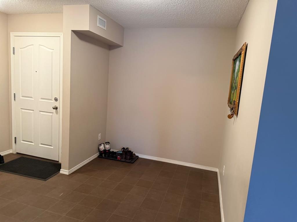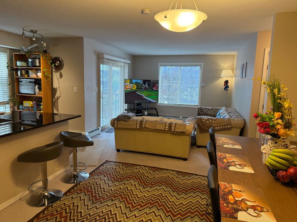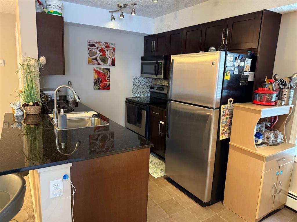319, 5 Saddlestone Way NE
Calgary T3J0S2
MLS® Number: A2250660
$ 319,900
2
BEDROOMS
2 + 0
BATHROOMS
899
SQUARE FEET
2014
YEAR BUILT
Welcome to this Beautifully Upgraded Corner Unit in a Prime Location! This bright and stylish apartment is move-in ready and offers incredible value. With nearly 900 sq. ft. of thoughtfully designed living space, it features two bedrooms, two full bathrooms, a versatile den, and an upgraded office area with a built-in desk—perfect for today’s lifestyle. You’ll love the many upgrades completed in 2023, including a custom pantry, office nook, and walk-in closet, brand new carpet in the bedrooms, a new stove and dishwasher, fresh paint throughout, modern LED lighting in the main living areas, and an upgraded kitchen sink and faucet. The spacious primary bedroom boasts a custom gallery-style walk-in closet and a private four-piece ensuite, while the second bedroom is conveniently located near the second full bathroom. One bathroom includes a relaxing tub, and the ensuite features a modern three-piece layout with a standing shower. Flooded with natural light from its desirable third-floor corner location, the living, dining, and kitchen areas feel bright and welcoming year-round, with the added bonus of a refreshing summer breeze. The kitchen is a standout, showcasing granite countertops, stainless steel appliances, ample cabinetry, and a central island that doubles as a breakfast bar—ideal for casual dining or entertaining. Additional highlights include in-suite laundry, a flexible den space, and a titled underground heated parking stall with a private storage room—a rare find in this complex. Perfectly located just steps from restaurants, grocery stores, schools, parks, playgrounds, and transit, this home truly offers the best of comfort and convenience. Don’t miss your chance to make it yours—book your private showing today!
| COMMUNITY | Saddle Ridge |
| PROPERTY TYPE | Apartment |
| BUILDING TYPE | Low Rise (2-4 stories) |
| STYLE | Single Level Unit |
| YEAR BUILT | 2014 |
| SQUARE FOOTAGE | 899 |
| BEDROOMS | 2 |
| BATHROOMS | 2.00 |
| BASEMENT | |
| AMENITIES | |
| APPLIANCES | Dishwasher, Electric Range, Microwave Hood Fan, Refrigerator, Washer/Dryer Stacked |
| COOLING | None |
| FIREPLACE | N/A |
| FLOORING | Carpet, Laminate |
| HEATING | Baseboard |
| LAUNDRY | In Unit |
| LOT FEATURES | |
| PARKING | Underground |
| RESTRICTIONS | None Known |
| ROOF | Asphalt Shingle |
| TITLE | Fee Simple |
| BROKER | Creekside Realty |
| ROOMS | DIMENSIONS (m) | LEVEL |
|---|---|---|
| 3pc Ensuite bath | 5`0" x 7`6" | Main |
| 4pc Bathroom | 8`1" x 5`0" | Main |
| Bedroom | 9`8" x 11`1" | Main |
| Den | 9`7" x 15`3" | Main |
| Foyer | 8`3" x 13`0" | Main |
| Kitchen | 8`4" x 13`1" | Main |
| Living Room | 11`4" x 12`8" | Main |
| Bedroom - Primary | 15`0" x 11`4" | Main |

