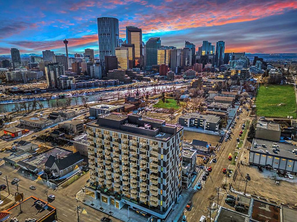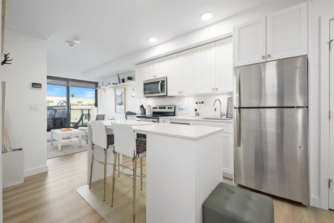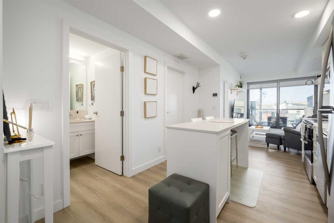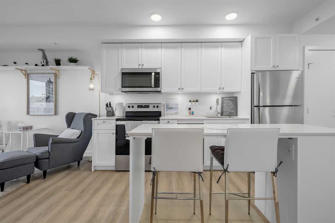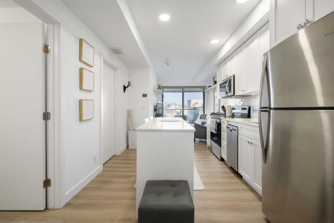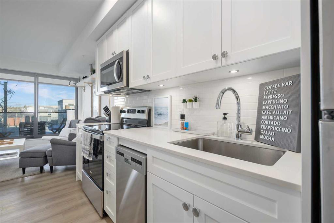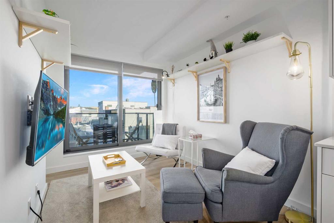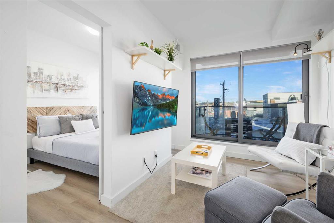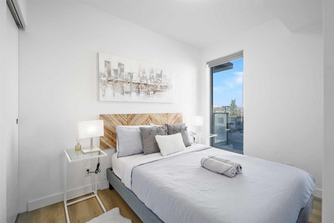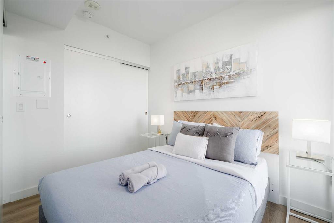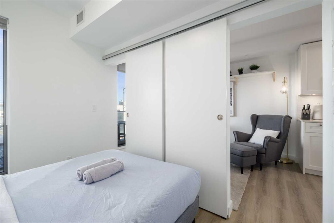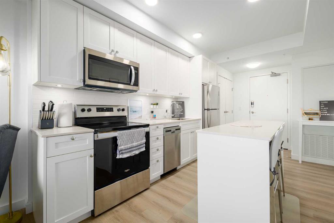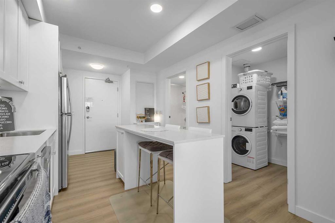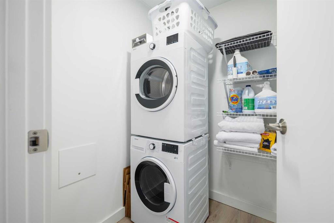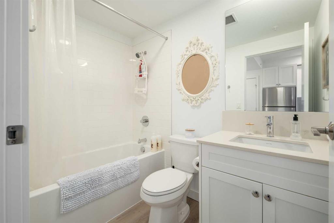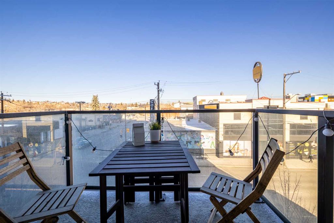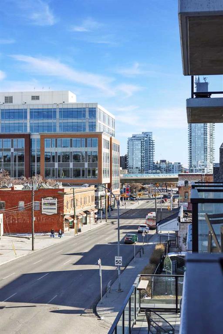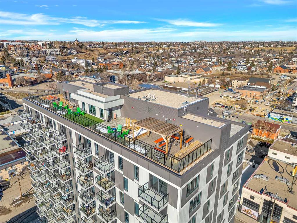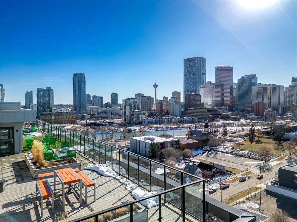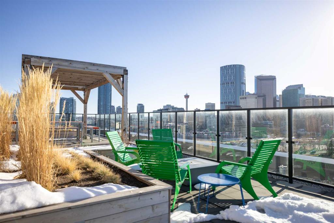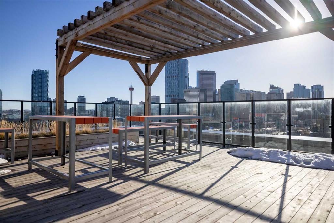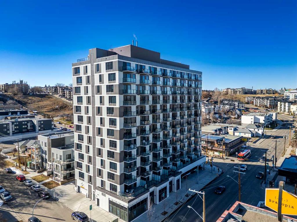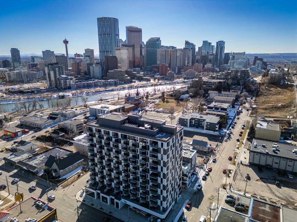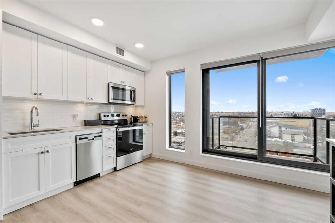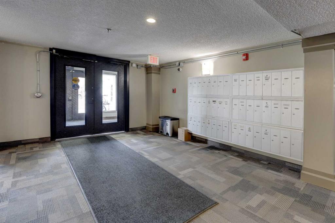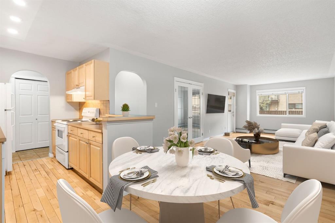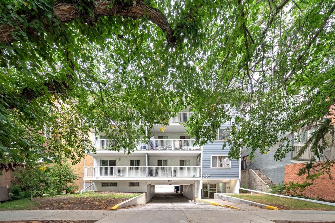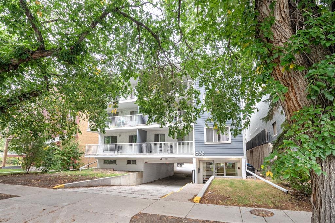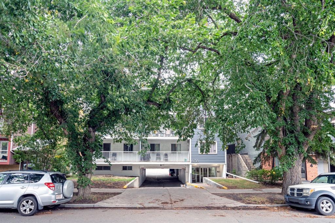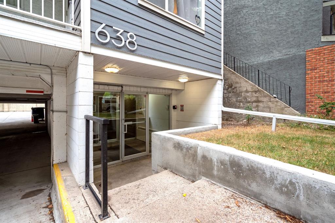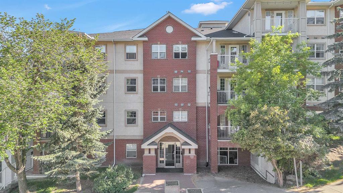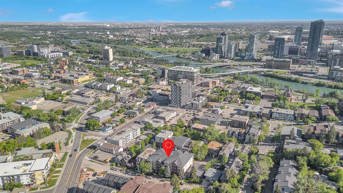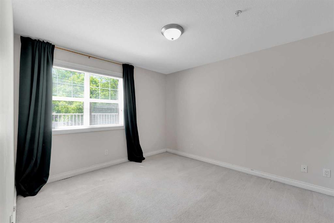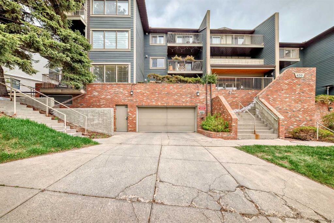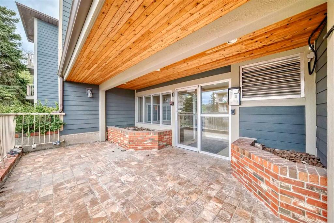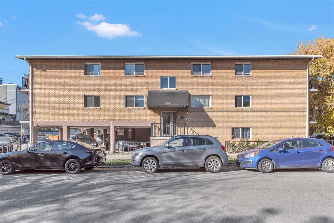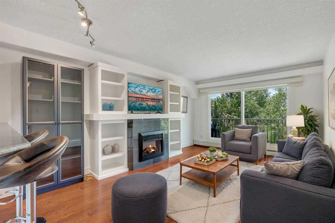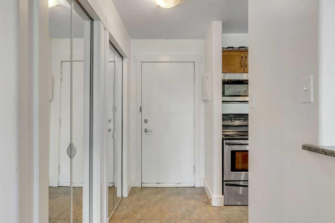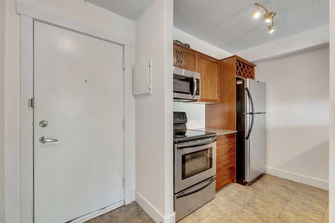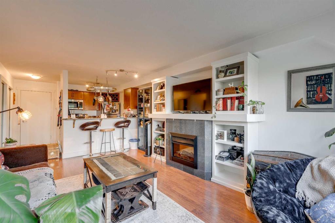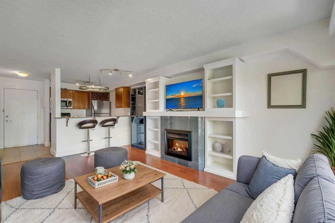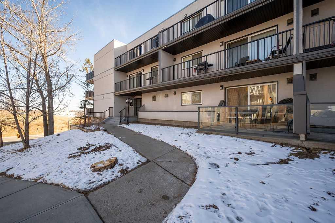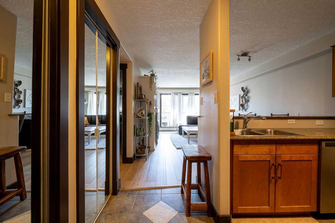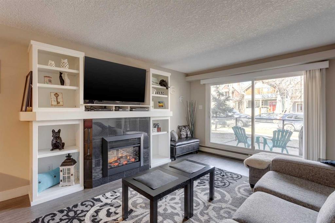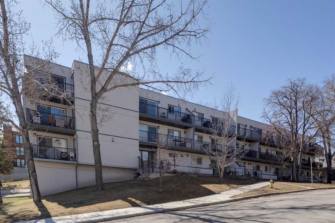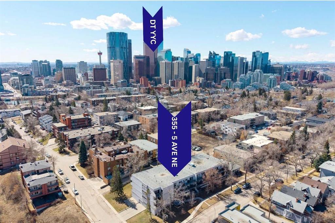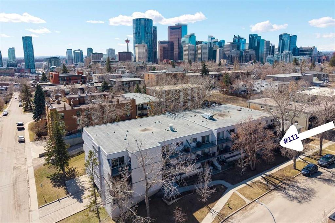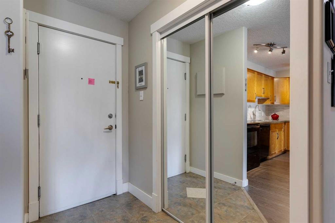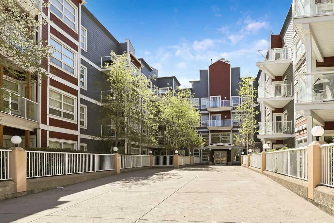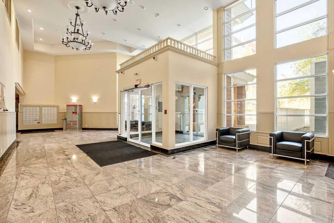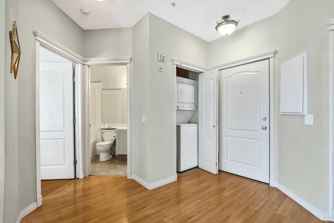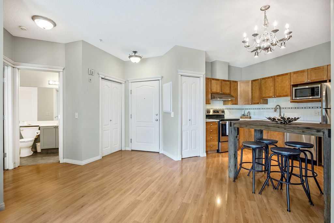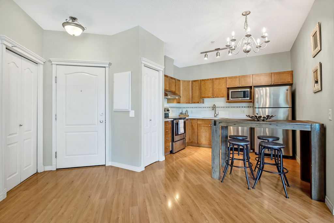312, 123 4 Street NE
Calgary T2E8K3
MLS® Number: A2230054
$ 269,900
1
BEDROOMS
1 + 0
BATHROOMS
417
SQUARE FEET
2023
YEAR BUILT
Welcome to Unit 312 – a thoughtfully designed 1-bedroom condo in the heart of Crescent Heights, offering walkable access to downtown and the vibrant energy of Bridgeland. Whether you're a first-time buyer, city-loving downsizer, or savvy investor, this Airbnb-friendly unit is a rare gem with both lifestyle and income potential. Bright and modern, this third-floor unit showcases clean design with vinyl plank flooring, sleek white cabinetry, and a functional kitchen complete with a quartz countertops and stainless steel appliances. The open-concept layout flows effortlessly into the living area, leading to your private balcony — the perfect spot for a morning coffee or a quiet unwind. The bedroom features a full-size window (rare for this building), offering a serene and airy retreat. Enjoy the convenience of in-suite laundry and an extra-large storage locker for added functionality. One of the standout features? A spectacular rooftop patio with unobstructed views of the downtown skyline — perfect for entertaining, relaxing, or catching Calgary’s fireworks in the summer. All this in a prime inner-city location just steps to transit, Bow River pathways, boutique shops, restaurants, and cafés like Luke’s Drug Mart and Blue Star Diner. With flexible short-term rental permissions and unbeatable walkability, this condo offers incredible value and opportunity in one of Calgary’s most dynamic communities.
| COMMUNITY | Crescent Heights |
| PROPERTY TYPE | Apartment |
| BUILDING TYPE | High Rise (5+ stories) |
| STYLE | Single Level Unit |
| YEAR BUILT | 2023 |
| SQUARE FOOTAGE | 417 |
| BEDROOMS | 1 |
| BATHROOMS | 1.00 |
| BASEMENT | |
| AMENITIES | |
| APPLIANCES | Dishwasher, Dryer, Electric Stove, Microwave Hood Fan, Refrigerator, Washer |
| COOLING | Central Air |
| FIREPLACE | N/A |
| FLOORING | Vinyl Plank |
| HEATING | Fan Coil |
| LAUNDRY | In Unit |
| LOT FEATURES | |
| PARKING | None |
| RESTRICTIONS | None Known |
| ROOF | |
| TITLE | Fee Simple |
| BROKER | RE/MAX House of Real Estate |
| ROOMS | DIMENSIONS (m) | LEVEL |
|---|---|---|
| Kitchen | 9`9" x 11`6" | Main |
| Living Room | 8`3" x 10`4" | Main |
| Bedroom - Primary | 7`4" x 9`11" | Main |
| 4pc Bathroom | 4`11" x 7`10" | Main |

