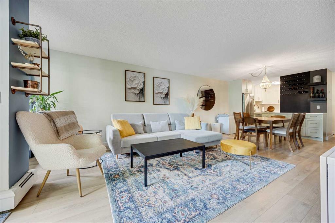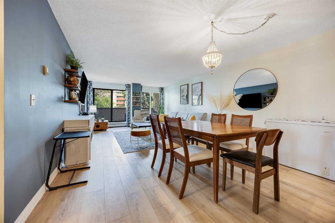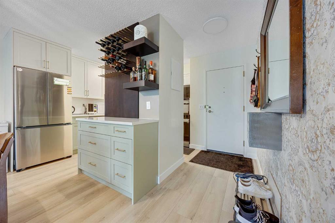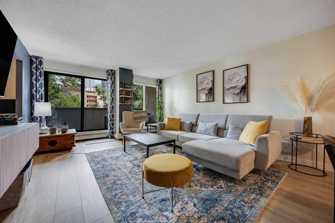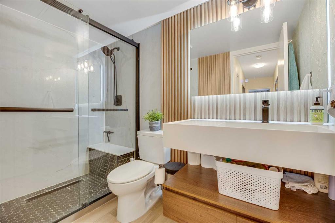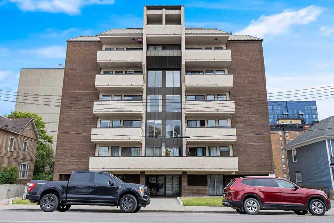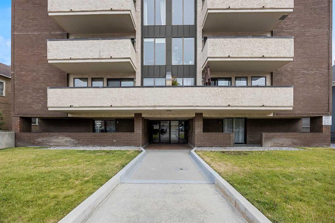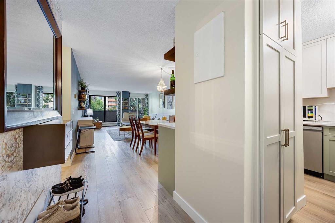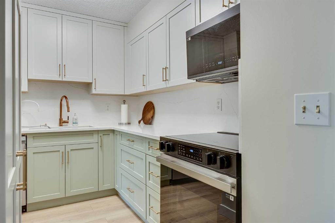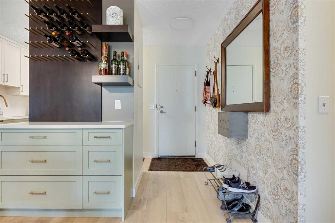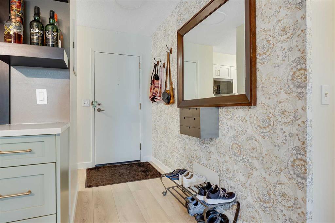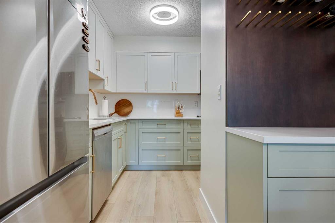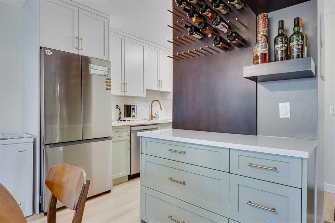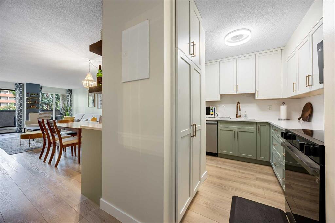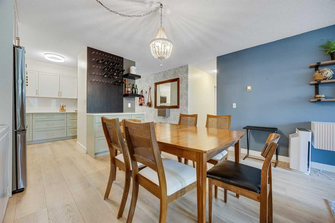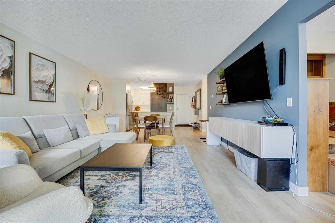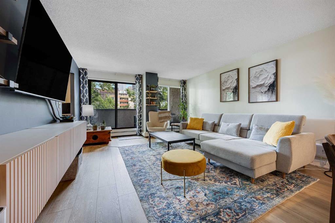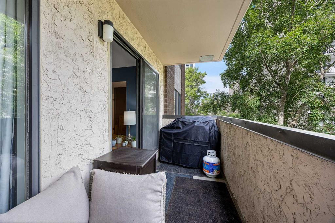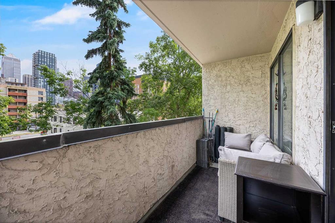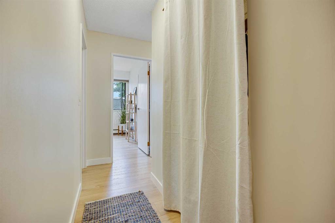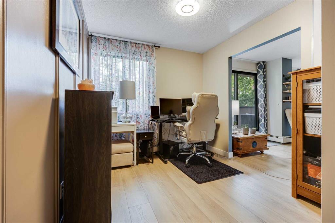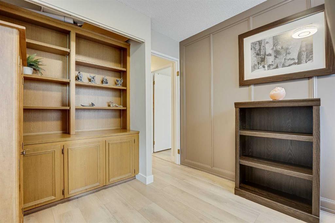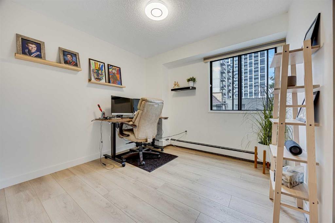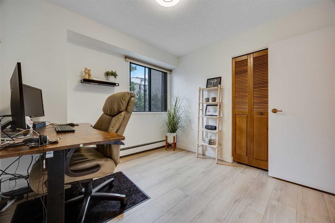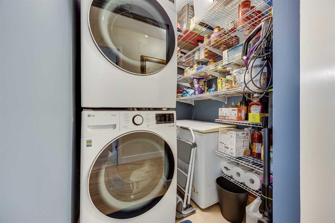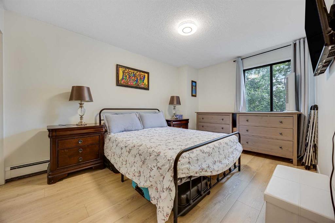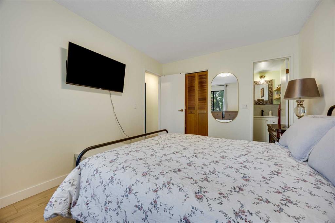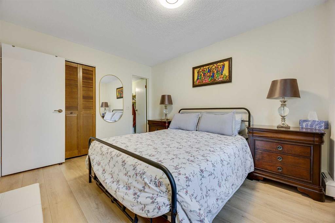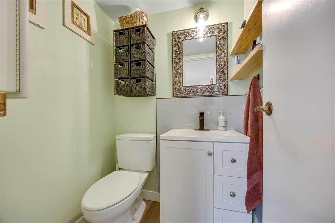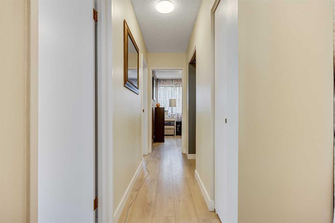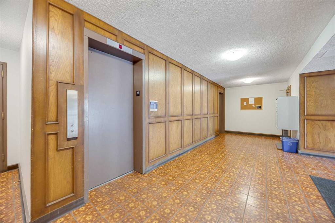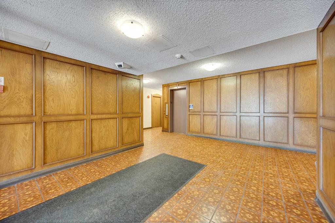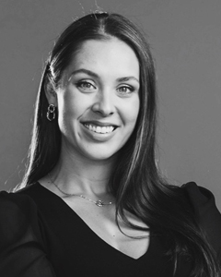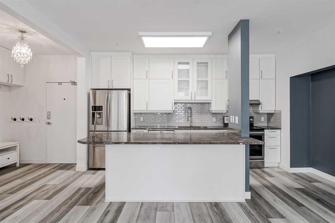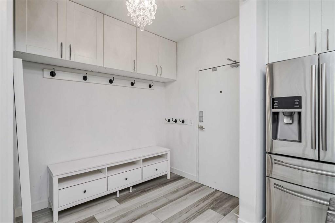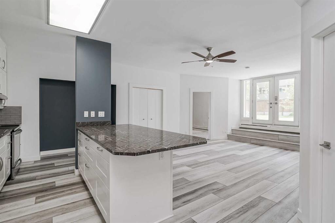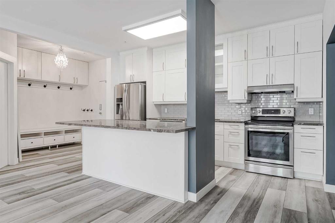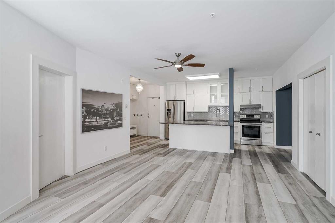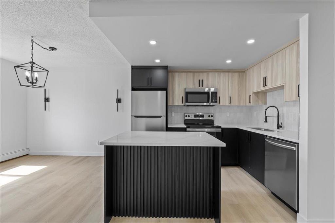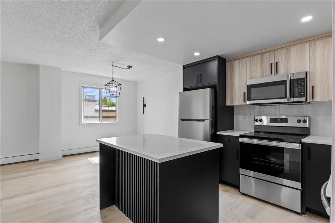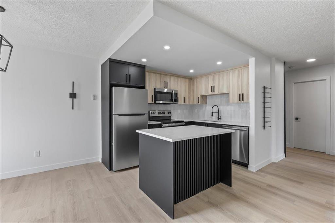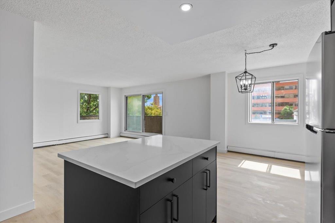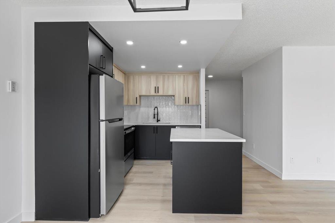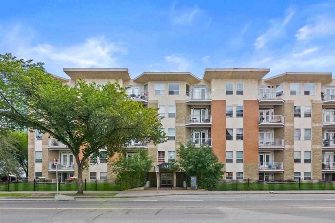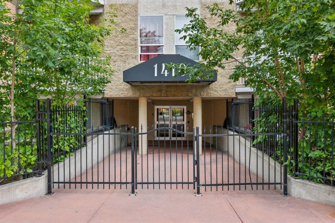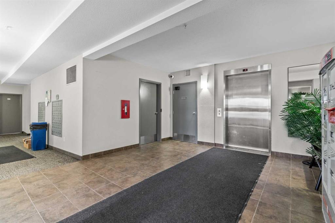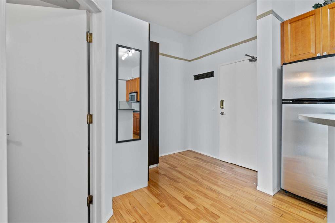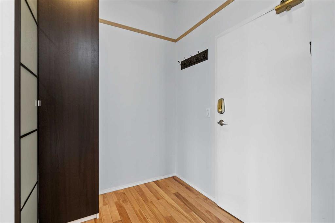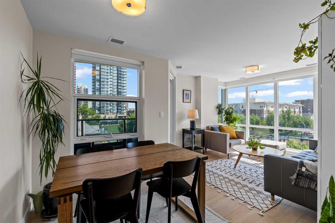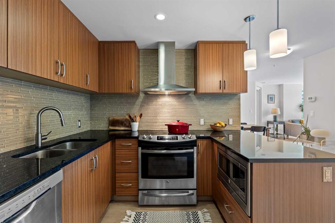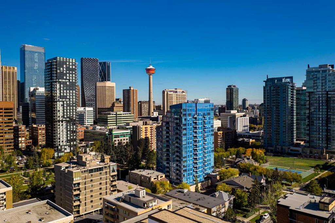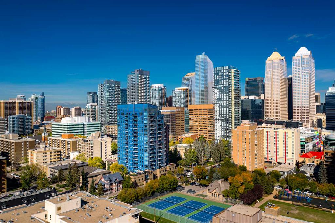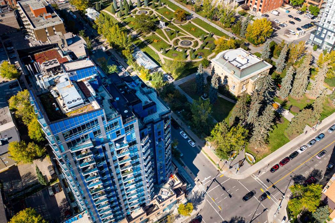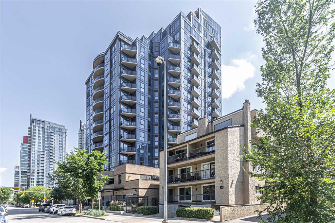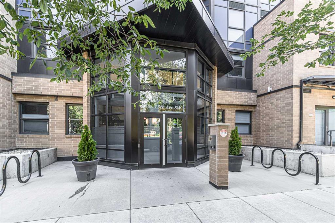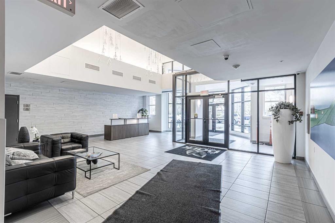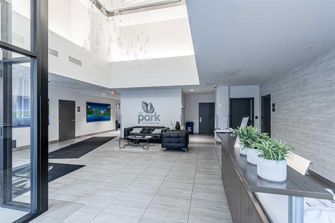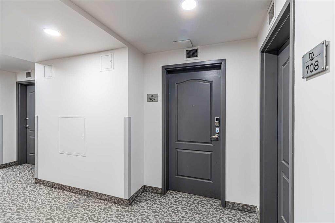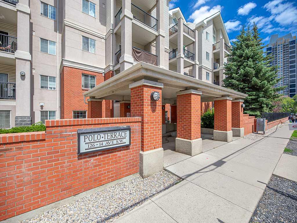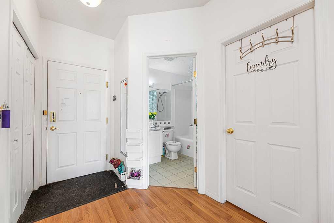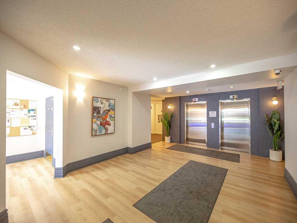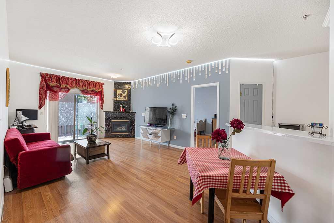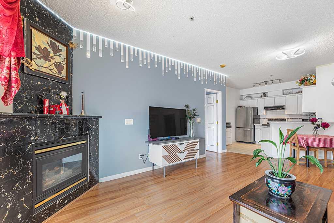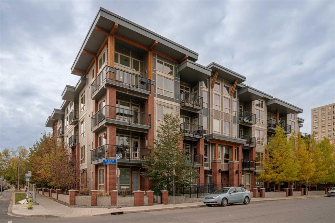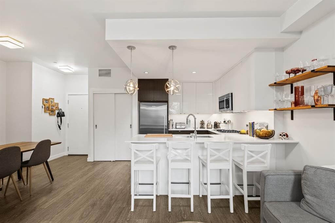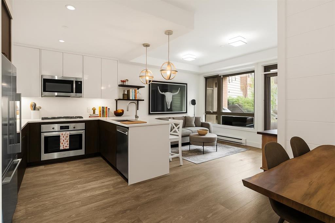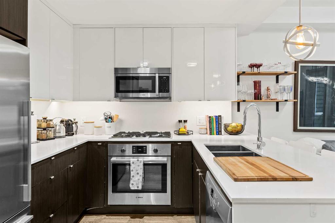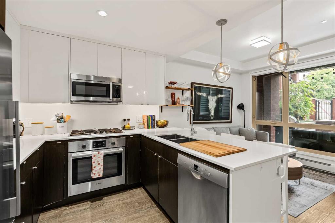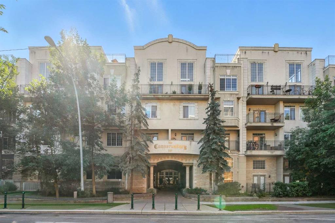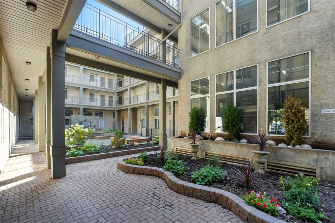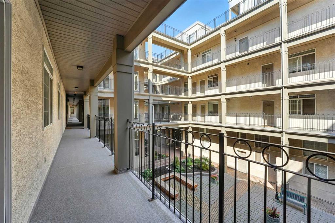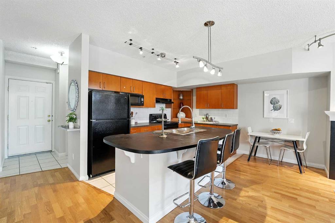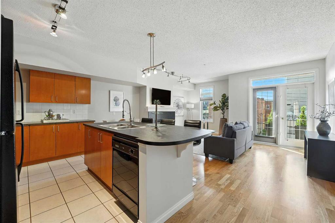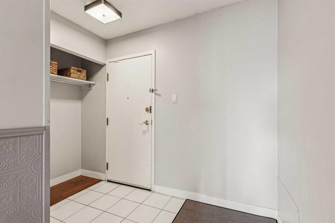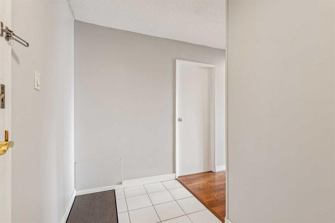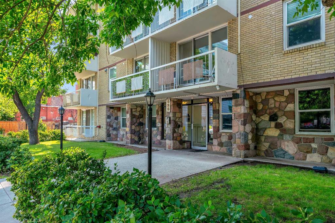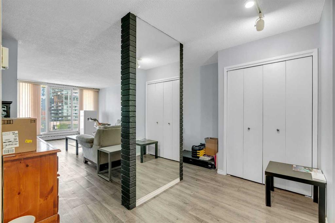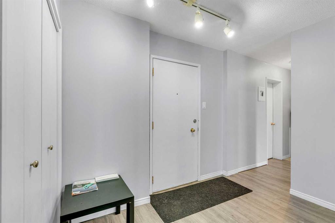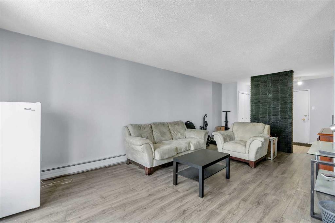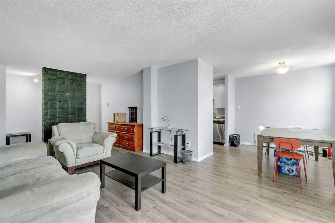306, 330 15 Avenue SW
Calgary T2R 0P9
MLS® Number: A2253009
$ 340,000
3
BEDROOMS
1 + 1
BATHROOMS
1,040
SQUARE FEET
1978
YEAR BUILT
This beautifully renovated end unit in the heart of the Beltline truly has it all. With no detail overlooked, you'll find two spacious bedrooms plus a versatile den—perfect for a home office, guest space, or easily converted into a third bedroom. The open-concept layout offers generous living space, in-suite laundry, and additional storage. The chef-inspired kitchen features brand-new stainless steel appliances, sleek quartz countertops that flow seamlessly up the backsplash, and custom wood cabinetry designed with both elegance and function in mind. There’s even a built-in bar area—ideal for your morning coffee ritual or evening cocktails. Stylish vinyl plank flooring runs throughout, offering durability and modern appeal—absolutely no carpet in sight. Forget downtown parking stress: your heated underground stall is complemented by covered visitor parking above ground for your guests. Just steps from the vibrant energy of 17th Ave and 4th Street, you're close to top restaurants and shops, yet tucked away on a quiet street with a peaceful exposure. This unit truly needs to be seen to be appreciated—reach out to your favourite realtor for a private tour today!
| COMMUNITY | Beltline |
| PROPERTY TYPE | Apartment |
| BUILDING TYPE | High Rise (5+ stories) |
| STYLE | Single Level Unit |
| YEAR BUILT | 1978 |
| SQUARE FOOTAGE | 1,040 |
| BEDROOMS | 3 |
| BATHROOMS | 2.00 |
| BASEMENT | |
| AMENITIES | |
| APPLIANCES | Dishwasher, Dryer, Electric Oven, Garage Control(s), Microwave Hood Fan, Refrigerator, Washer, Window Coverings |
| COOLING | None |
| FIREPLACE | N/A |
| FLOORING | Vinyl Plank |
| HEATING | Baseboard |
| LAUNDRY | In Unit |
| LOT FEATURES | Other |
| PARKING | Parkade, Underground |
| RESTRICTIONS | Pets Not Allowed |
| ROOF | Membrane |
| TITLE | Fee Simple |
| BROKER | CIR Realty |
| ROOMS | DIMENSIONS (m) | LEVEL |
|---|---|---|
| Kitchen | 11`6" x 9`9" | Main |
| Dining Room | 10`9" x 14`0" | Main |
| Living Room | 16`1" x 14`0" | Main |
| Bedroom | 10`6" x 8`9" | Main |
| 3pc Bathroom | 4`11" x 8`7" | Main |
| Bedroom | 9`11" x 10`0" | Main |
| 2pc Ensuite bath | 4`3" x 4`9" | Main |
| Bedroom - Primary | 14`3" x 10`1" | Main |

