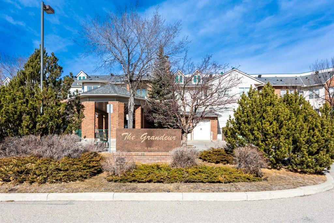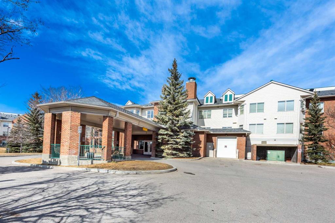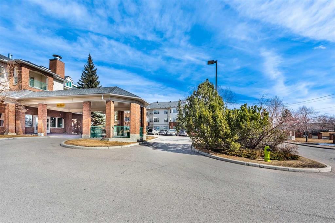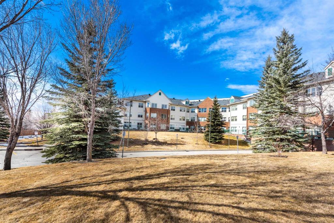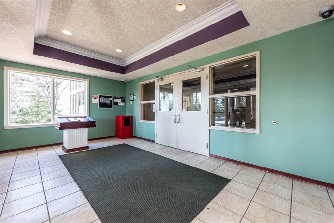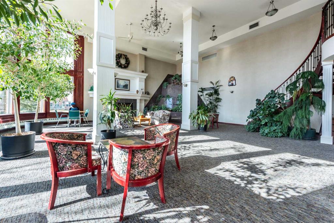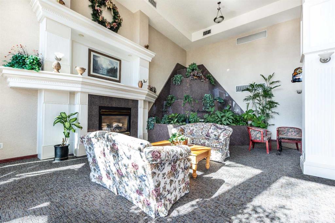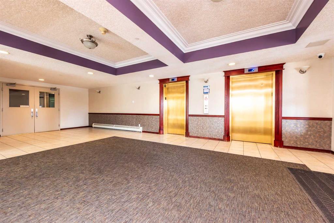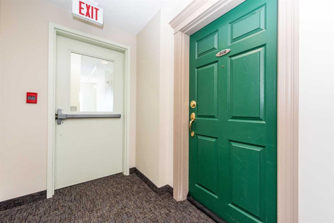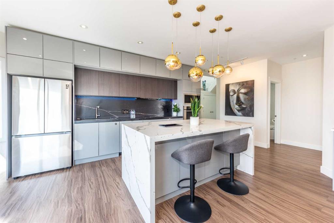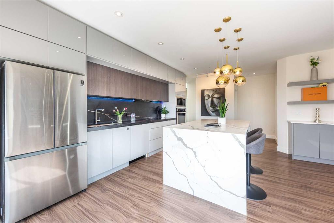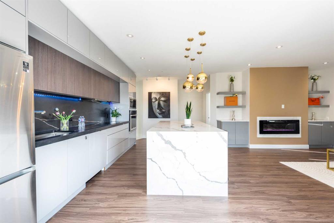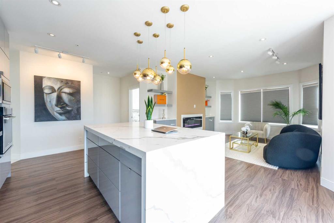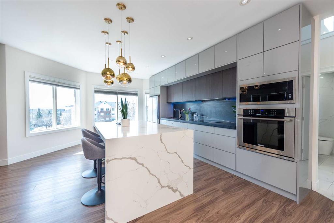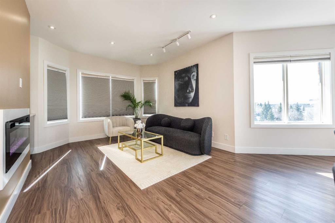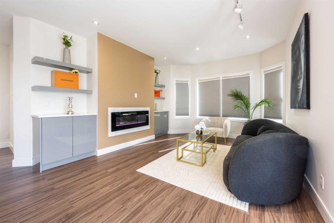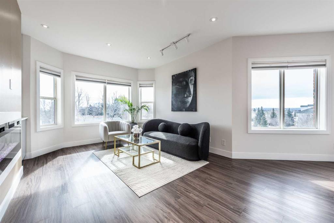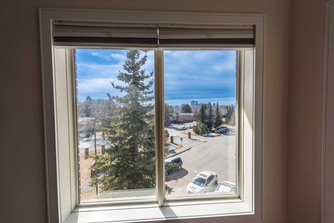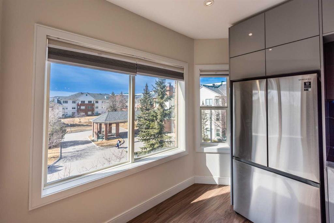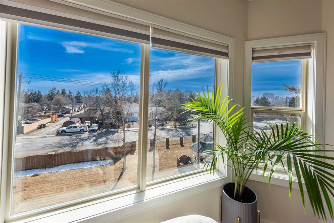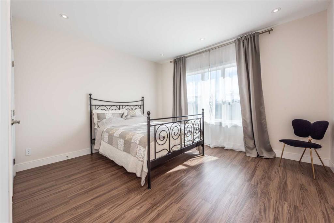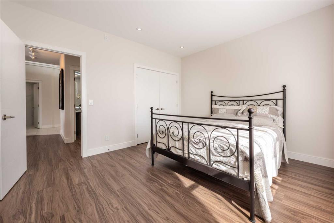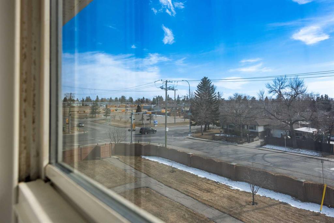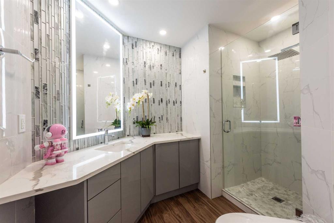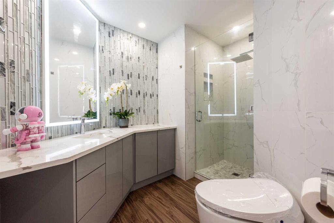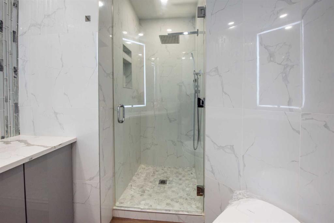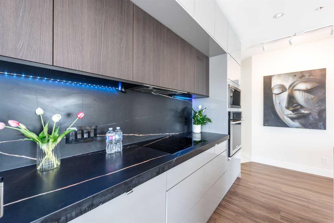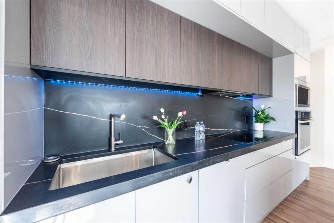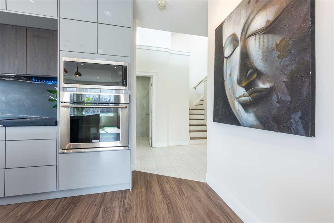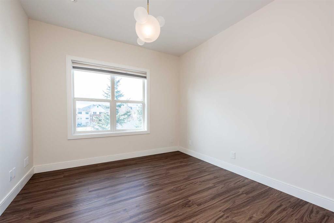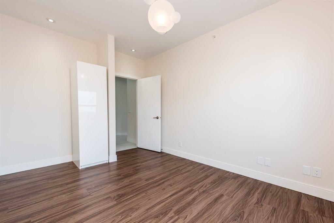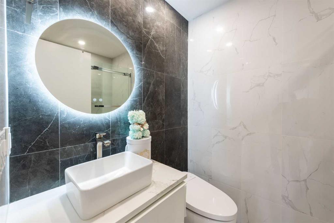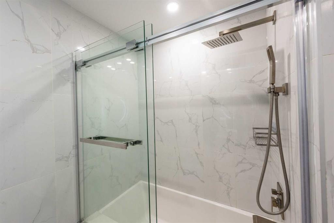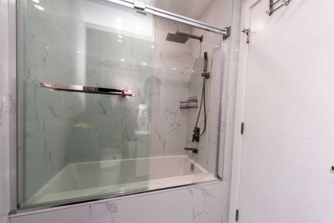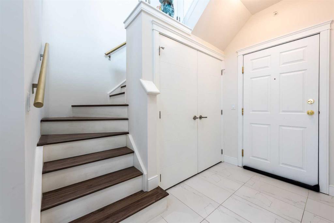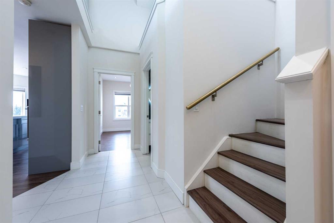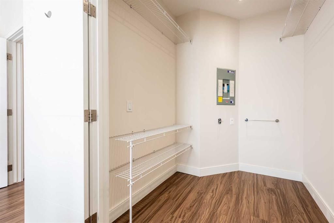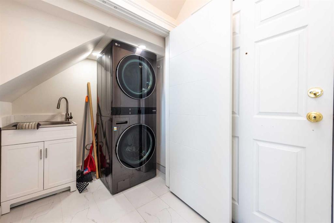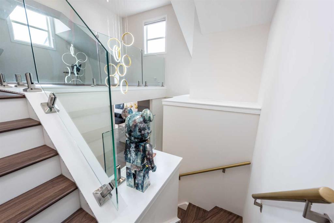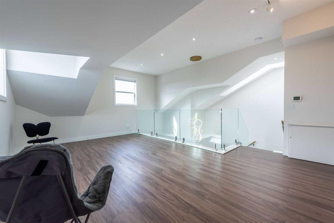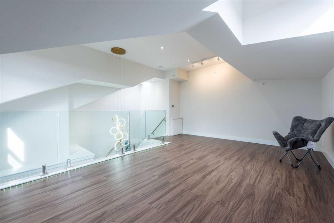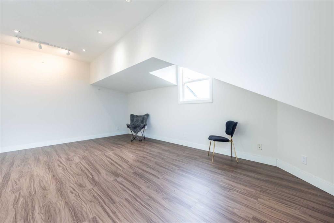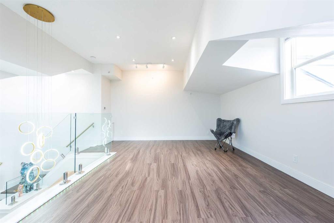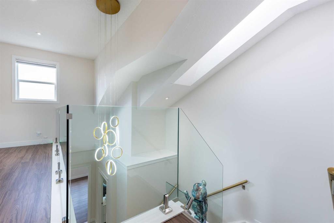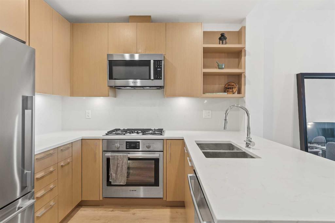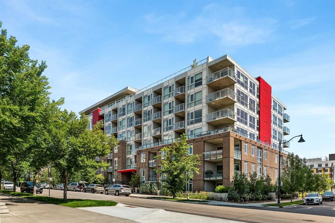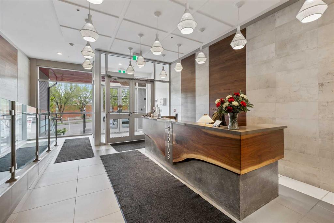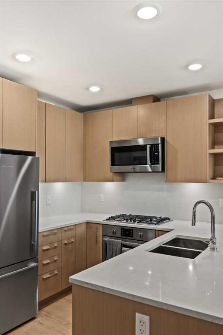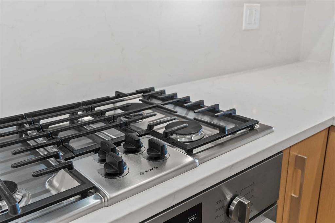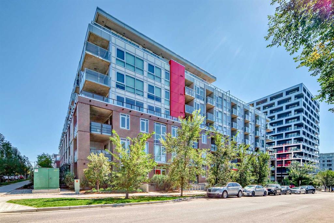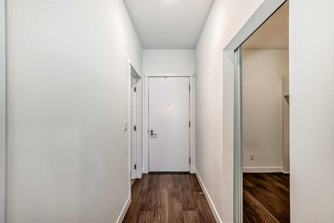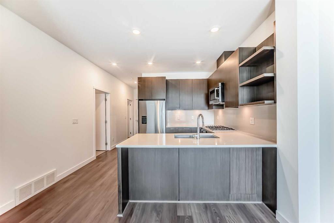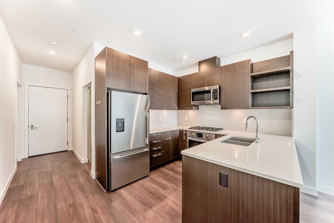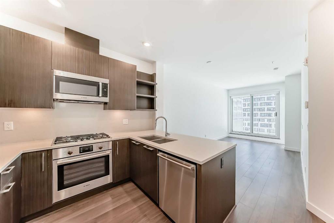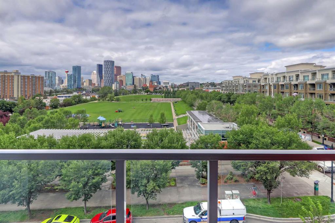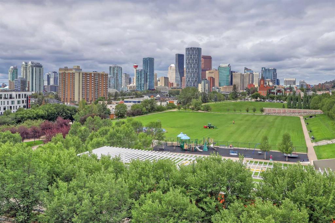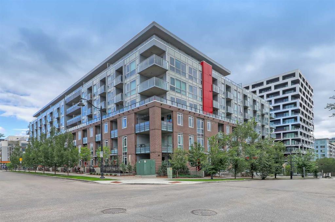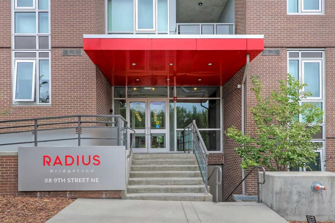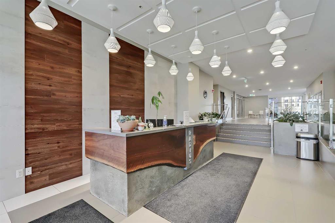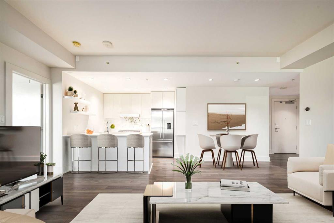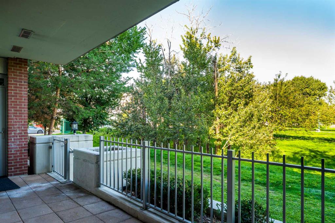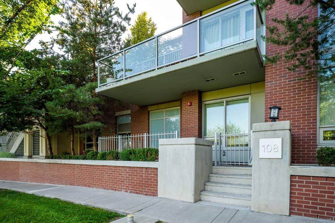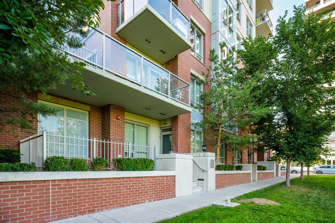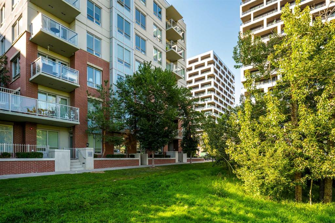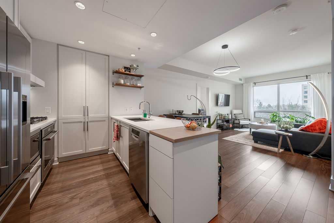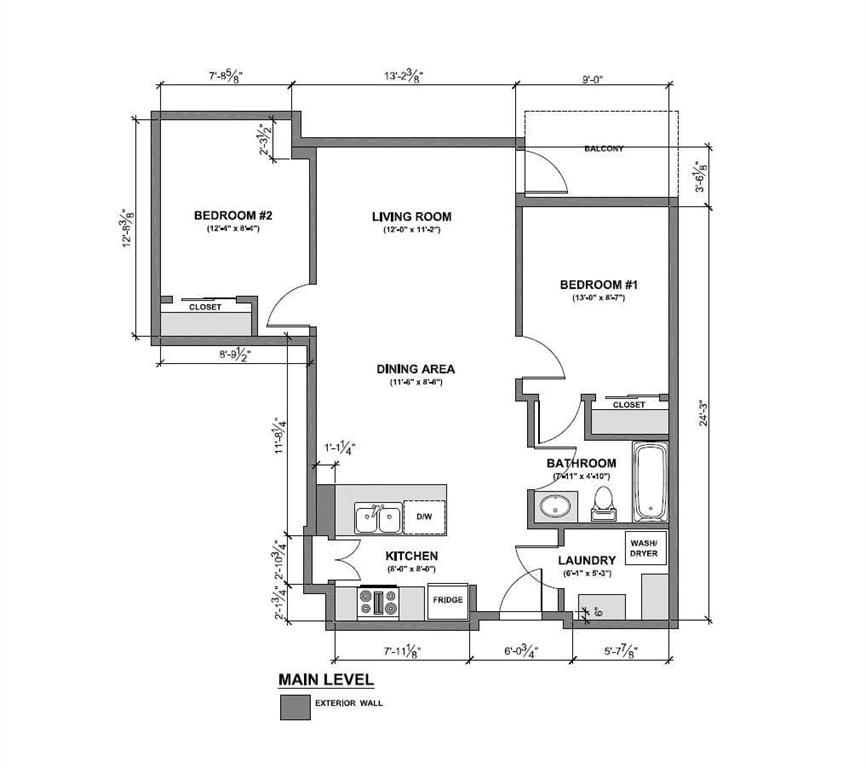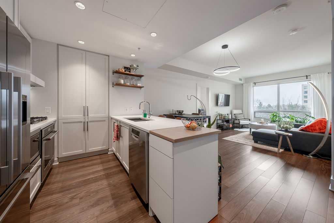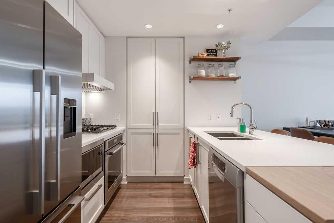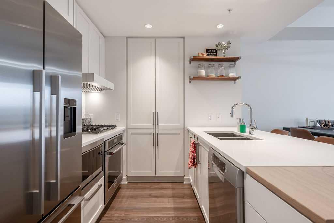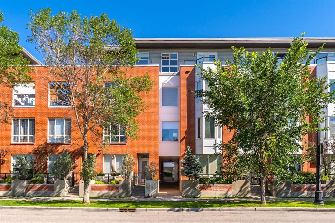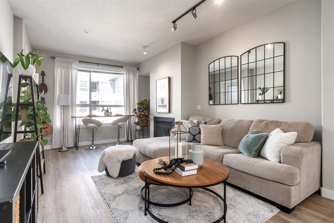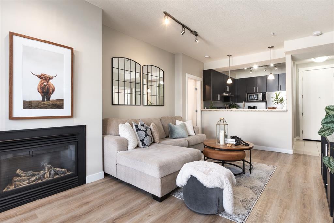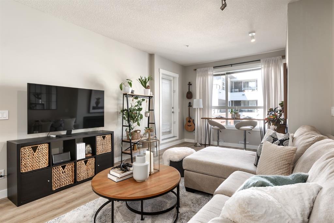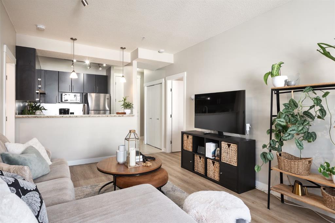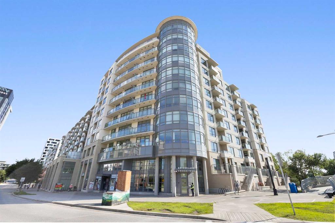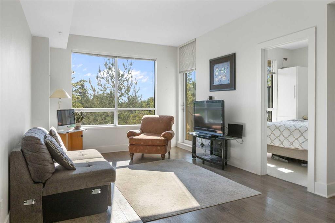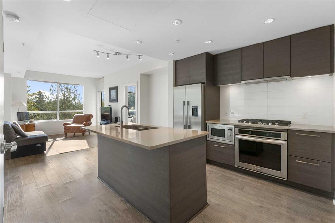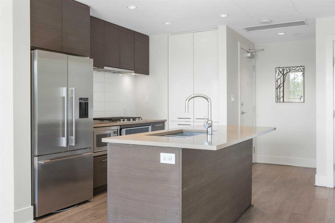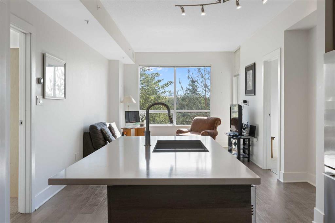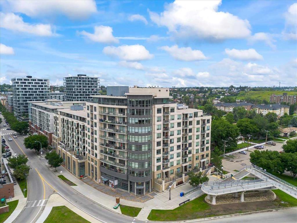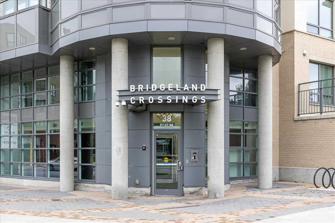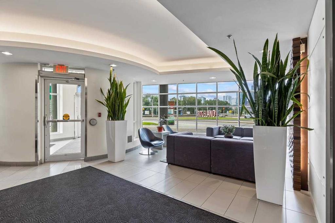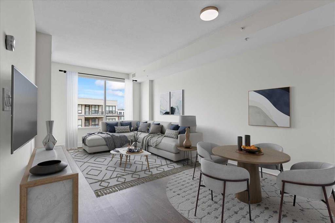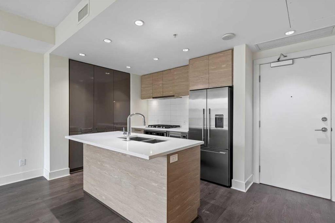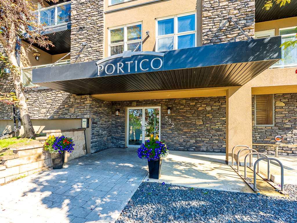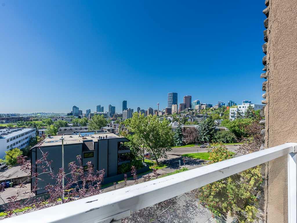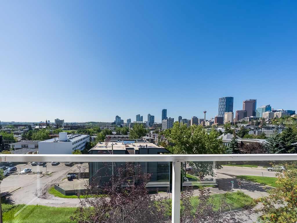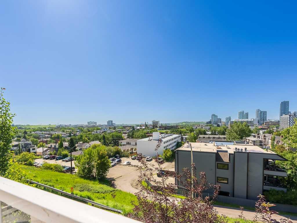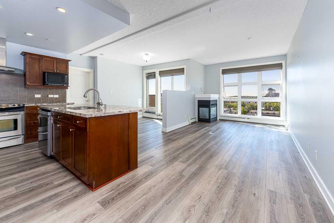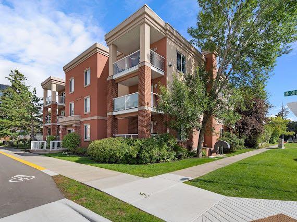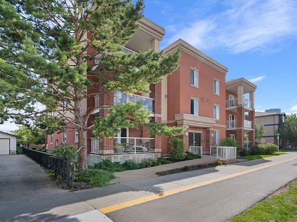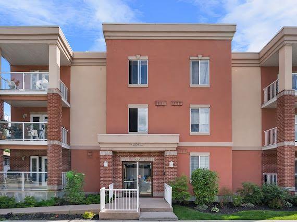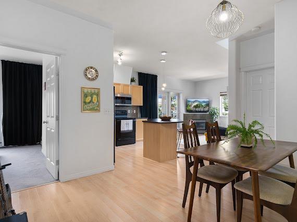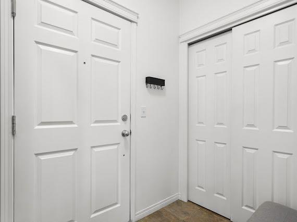#306, 1920 14 Avenue NE
Calgary T2E 8V4
MLS® Number: A2240270
$ 434,900
2
BEDROOMS
2 + 0
BATHROOMS
1,316
SQUARE FEET
1999
YEAR BUILT
Nestled in the highly sought-after neighborhood of Mayland Heights, this beautiful home offers the perfect blend of comfort, convenience, and stunning natural beauty. Imagine waking up every day to breathtaking views of both the majestic mountains, downtown view and the vibrant city skyline, creating a serene and awe-inspiring atmosphere from the comfort of your own home. The spacious layout is perfect for growing families, professionals, those who love to entertain, or anyone seeking a luxurious amount of living space. With large, open rooms and plenty of natural light, this home feels both expansive and inviting. Additionally, Mayland Heights is an excellent location with easy access to key amenities, shopping, and dining. Families will appreciate the close proximity to top-rated schools, ensuring your children receive an outstanding education without having to travel far. The neighborhood itself is peaceful, friendly, and highly desirable, offering a sense of community that makes it easy to feel right at home. Whether you're enjoying the beautiful interior, relaxing on the patio with a view, or taking a short stroll to nearby parks, this home offers a lifestyle that's second to none. With its unbeatable location, gorgeous design, and ample living space, this home is truly a dream come true. This home has two large bedrooms with walk-in closest, and 2 full modern bathrooms in the main floor. It has an open concept with large living room with beautiful fireplace, a lot of cabinets, nice cozy kitchen with immaculate kitchen island, well designed with LED lights. This home has extra bonus room or aloft room upstairs, ideal for relaxation, family time, studies or whatever you want is in this home. Don’t miss your chance to make it yours!
| COMMUNITY | Mayland Heights |
| PROPERTY TYPE | Apartment |
| BUILDING TYPE | Low Rise (2-4 stories) |
| STYLE | Multi Level Unit |
| YEAR BUILT | 1999 |
| SQUARE FOOTAGE | 1,316 |
| BEDROOMS | 2 |
| BATHROOMS | 2.00 |
| BASEMENT | |
| AMENITIES | |
| APPLIANCES | Induction Cooktop, Microwave, Oven-Built-In, Range Hood, Washer/Dryer Stacked |
| COOLING | None |
| FIREPLACE | Den, Electric |
| FLOORING | Ceramic Tile, Vinyl Plank |
| HEATING | In Floor |
| LAUNDRY | Electric Dryer Hookup, Washer Hookup |
| LOT FEATURES | |
| PARKING | Parkade, Stall, Underground |
| RESTRICTIONS | None Known |
| ROOF | |
| TITLE | Fee Simple |
| BROKER | Premiere Realty Direct |
| ROOMS | DIMENSIONS (m) | LEVEL |
|---|---|---|
| 3pc Bathroom | 9`10" x 7`2" | Main |
| 4pc Bathroom | 7`4" x 5`2" | Main |
| Bedroom | 12`7" x 9`9" | Main |
| Dining Room | 17`10" x 7`3" | Main |
| Kitchen | 21`2" x 7`3" | Main |
| Living Room | 12`11" x 11`6" | Main |
| Bedroom - Primary | 13`3" x 12`1" | Main |
| Loft | 20`0" x 15`7" | Second |

