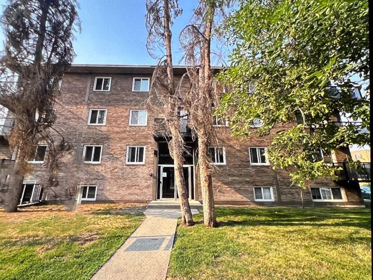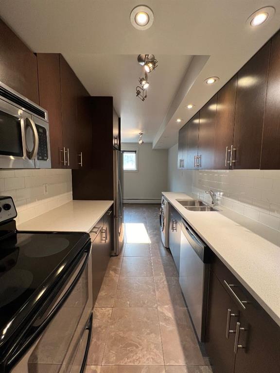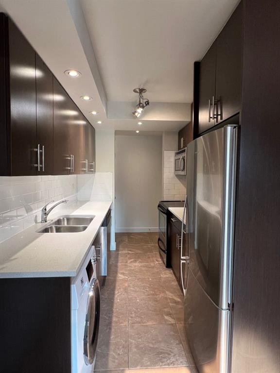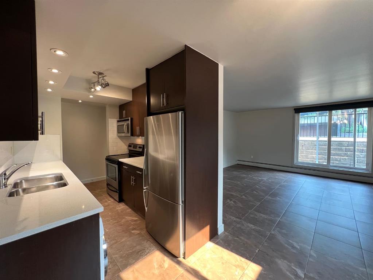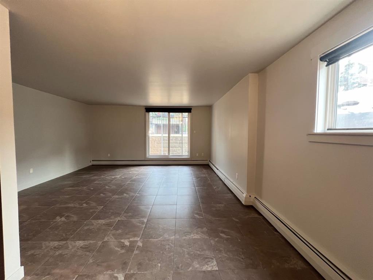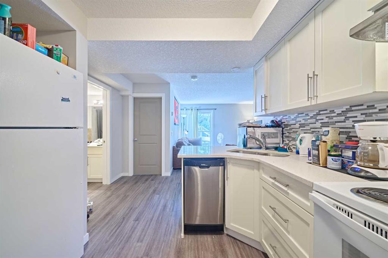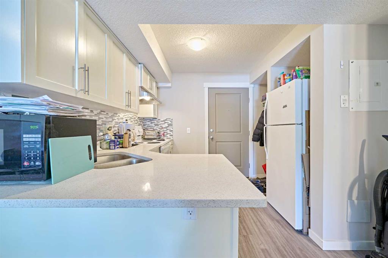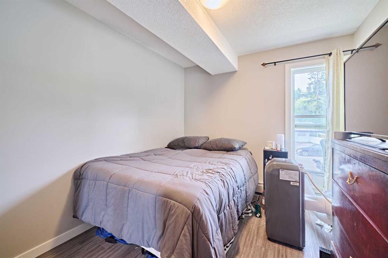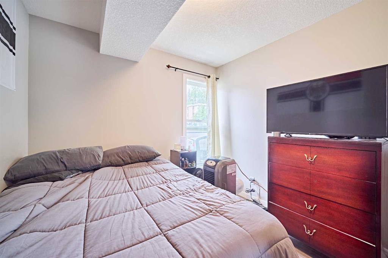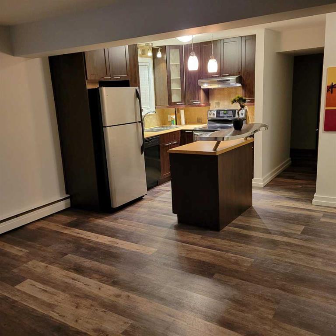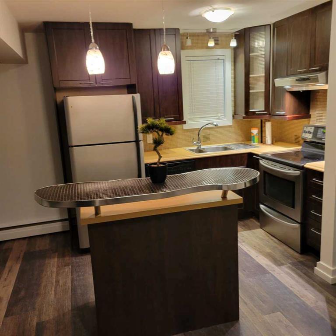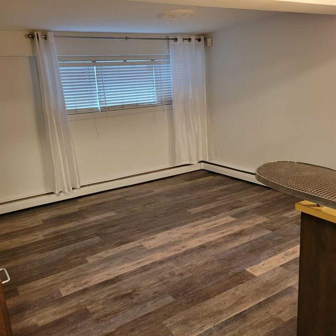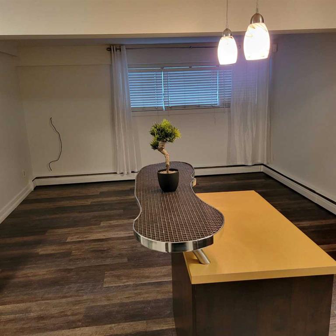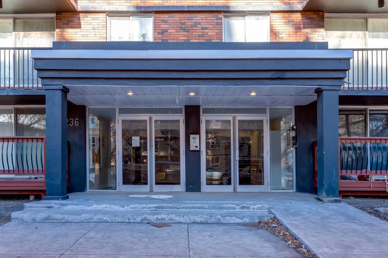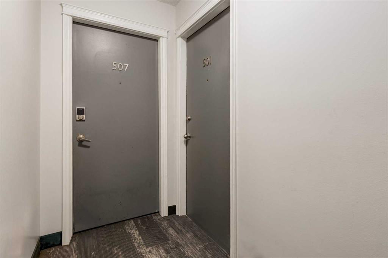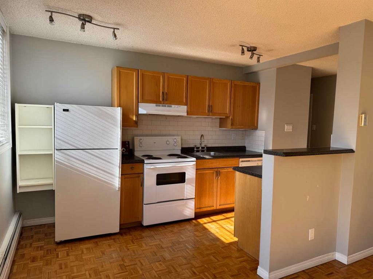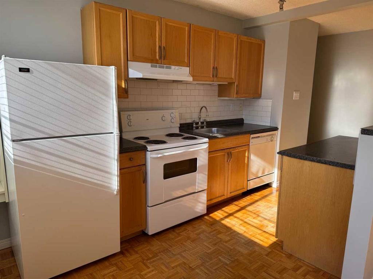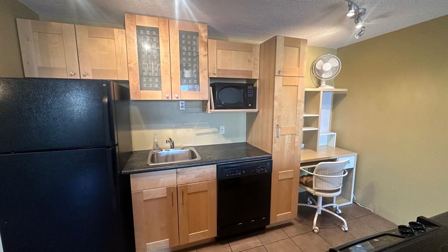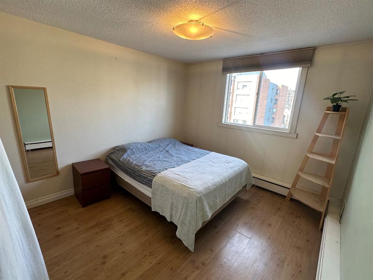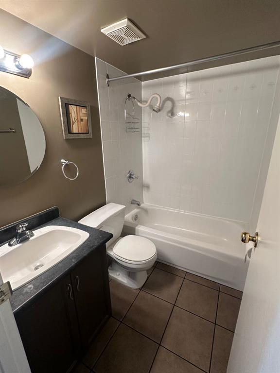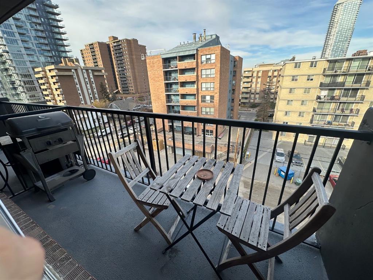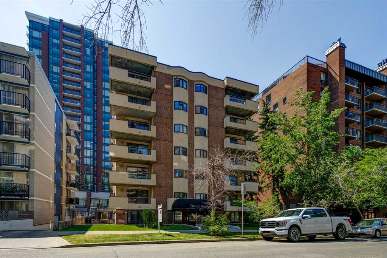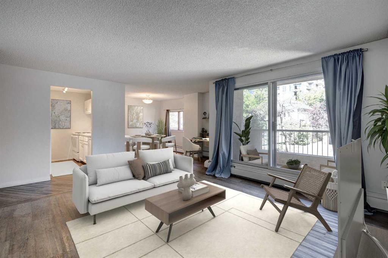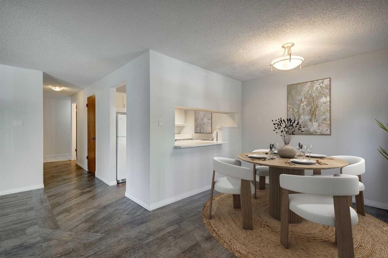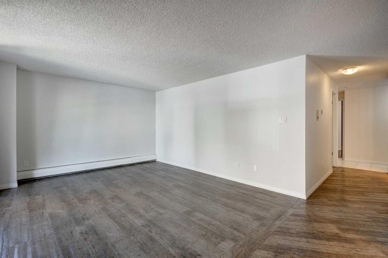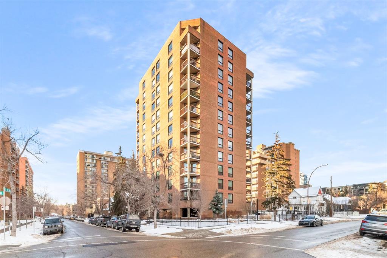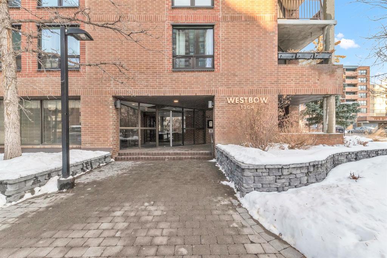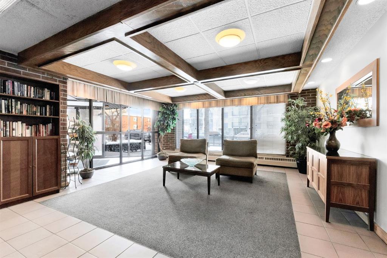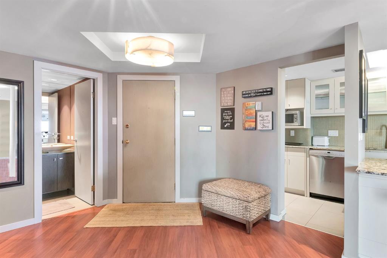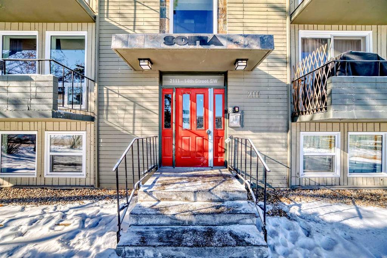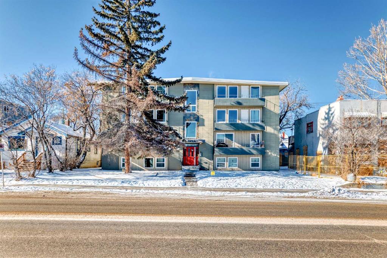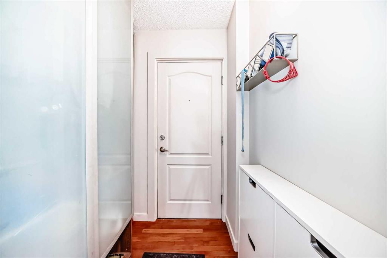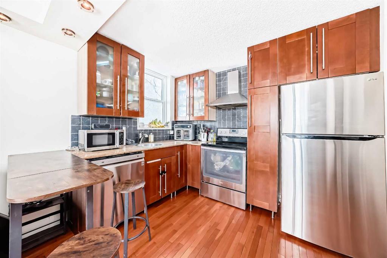303, 1129 Cameron Avenue SW
Calgary T2T 0K6
MLS® Number: A2195664
$ 218,000
1
BEDROOMS
1 + 0
BATHROOMS
488
SQUARE FEET
1968
YEAR BUILT
Looking for the perfect urban retreat? This beautifully updated 1-bedroom, 1-bathroom condo in Lower Mount Royal has everything you need—at a price that makes sense! With new paint, flooring, countertops, faucets, and window coverings, this home is fresh, modern, and move-in ready. Step inside to an inviting living space filled with natural light from large windows, creating a warm and welcoming vibe. The stylish kitchen features a sleek island with an eating bar, new stove, microwave/hoodfan & dishwasher, making it a great spot for your morning coffee or late-night snacks. The bedroom offers a peaceful escape, while the full bathroom boasts modern fixtures and finishes for a spa-like feel. Enjoy the convenience of in-unit laundry and a private balcony with sunny southern exposure, perfect for soaking up the city views. With assigned parking and an unbeatable location just steps from 17th Ave’s best dining, shopping, and nightlife, you’ll have everything you need right at your doorstep. Plus, this pet-friendly building allows short-term rentals, making it an ideal choice for investors, Airbnb hosts, or first-time buyers looking for an affordable downtown lifestyle. Book your showing today—this one won’t last!
| COMMUNITY | Lower Mount Royal |
| PROPERTY TYPE | Apartment |
| BUILDING TYPE | High Rise (5+ stories) |
| STYLE | Apartment |
| YEAR BUILT | 1968 |
| SQUARE FOOTAGE | 488 |
| BEDROOMS | 1 |
| BATHROOMS | 1.00 |
| BASEMENT | |
| AMENITIES | |
| APPLIANCES | Dishwasher, Dryer, Electric Stove, Microwave Hood Fan, Refrigerator, Washer, Window Coverings |
| COOLING | None |
| FIREPLACE | N/A |
| FLOORING | Vinyl Plank |
| HEATING | Baseboard |
| LAUNDRY | In Unit |
| LOT FEATURES | |
| PARKING | Stall |
| RESTRICTIONS | Pet Restrictions or Board approval Required, Short Term Rentals Allowed |
| ROOF | |
| TITLE | Fee Simple |
| BROKER | RE/MAX Realty Professionals |
| ROOMS | DIMENSIONS (m) | LEVEL |
|---|---|---|
| 4pc Bathroom | 4`11" x 7`0" | Main |
| Bedroom | 11`2" x 10`10" | Main |
| Dining Room | 11`10" x 5`0" | Main |
| Kitchen | 11`6" x 7`2" | Main |
| Living Room | 11`10" x 8`9" | Main |

























