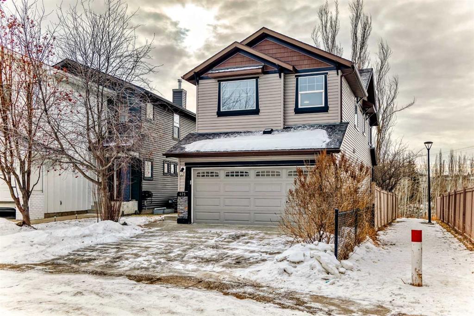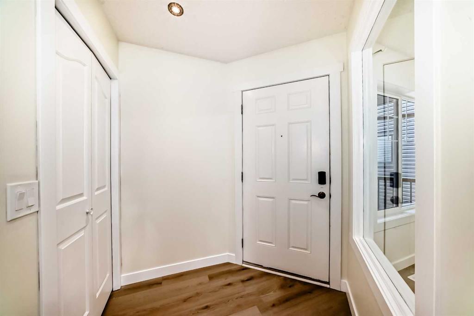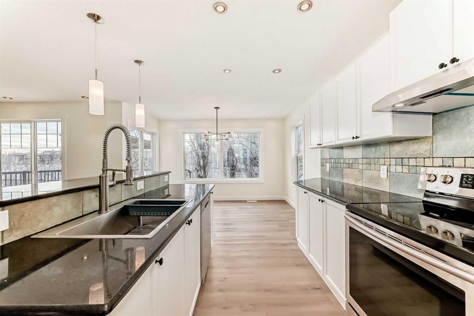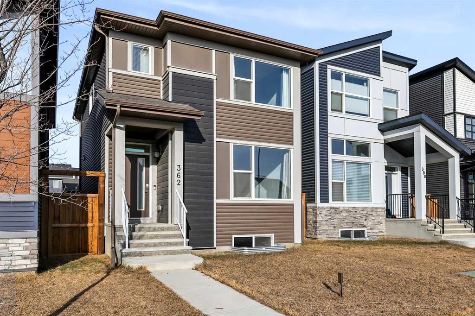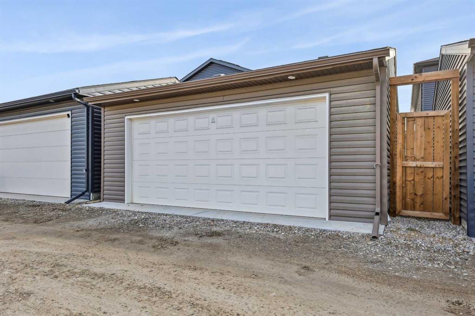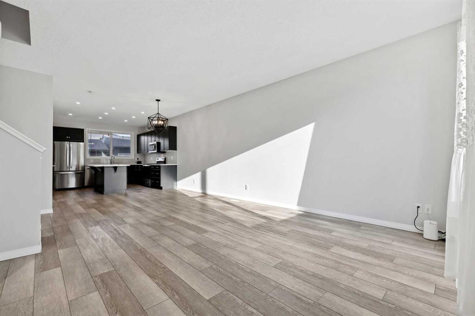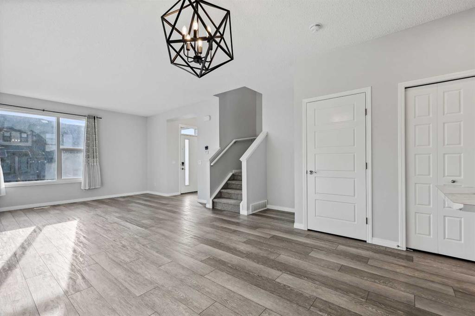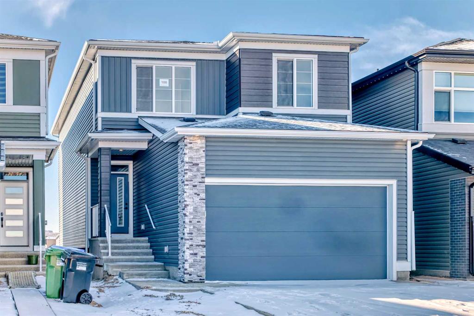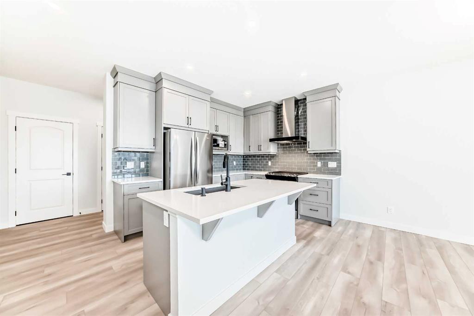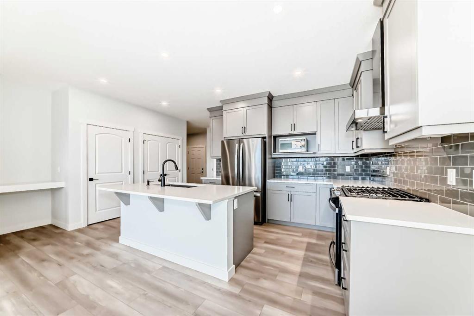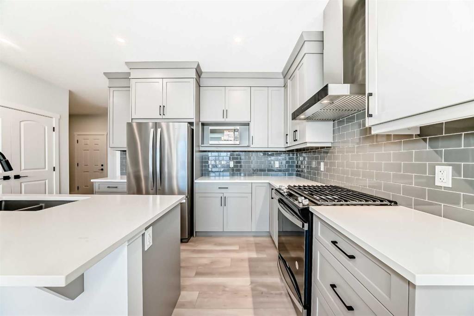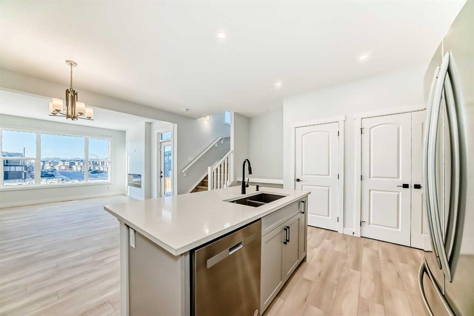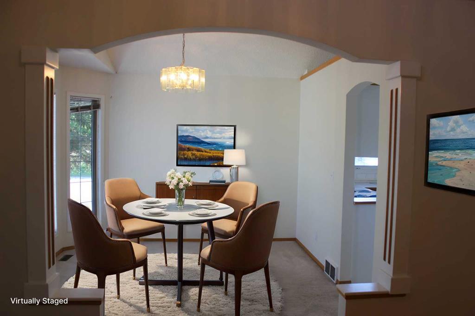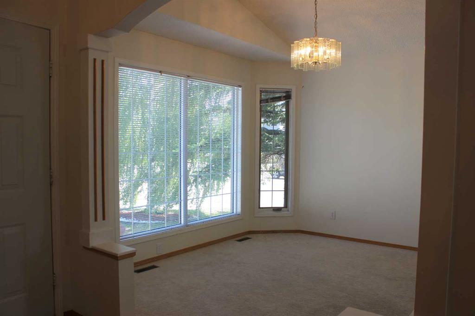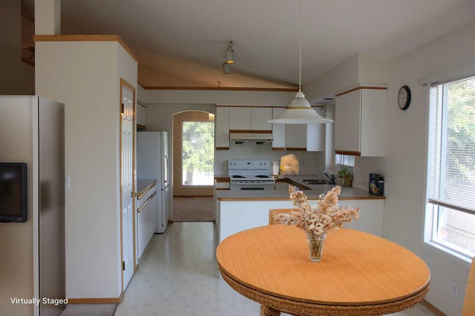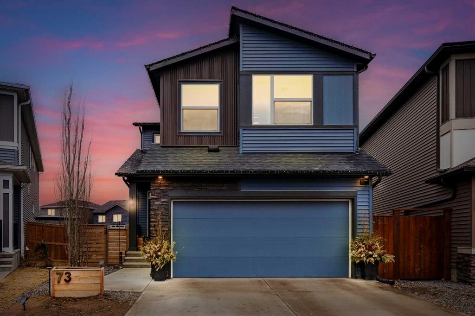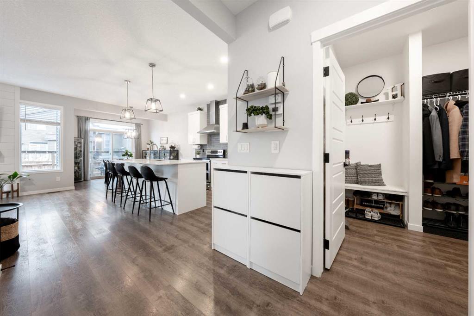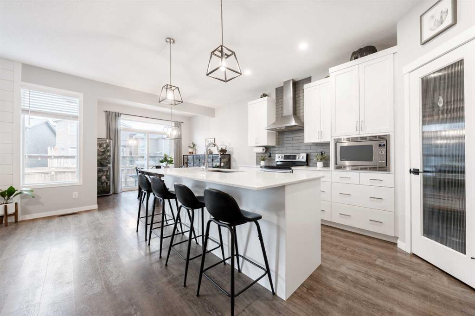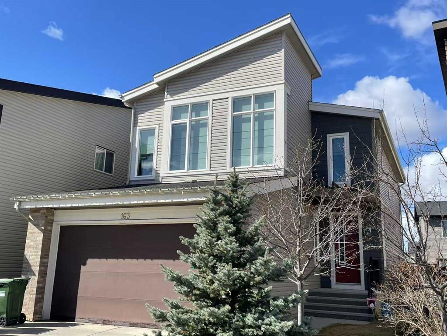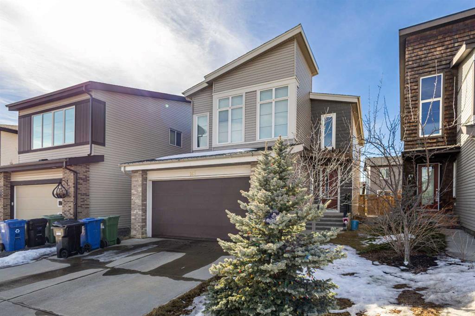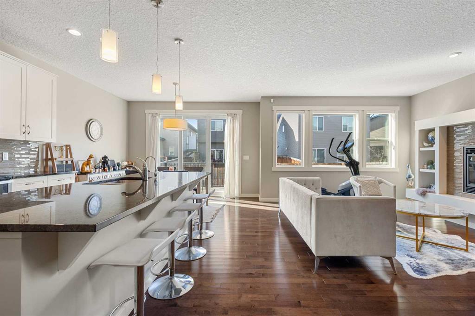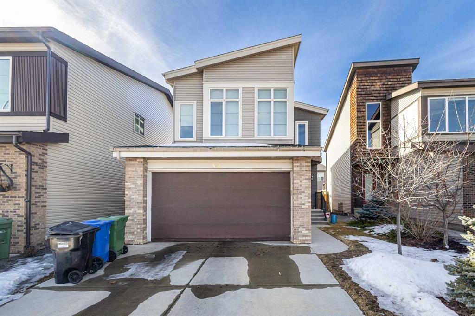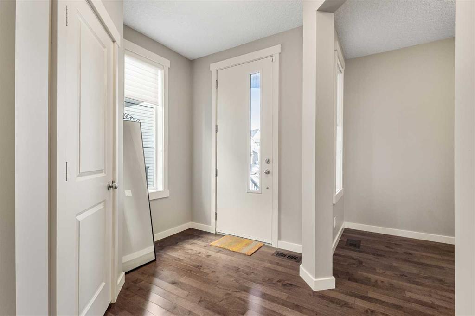284 Chaparral Ridge Circle SE
Calgary T2X 3L1
MLS® Number: A2206205
$ 639,900
3
BEDROOMS
3 + 1
BATHROOMS
1,383
SQUARE FEET
1998
YEAR BUILT
NO FRONT NEIGHBOR – OFFERING AMAZING VIEWS. Welcome to 284 Chaparral Ridge Circle, a beautifully updated home perched along the scenic Chaparral Ridge with unobstructed views and an abundance of natural light. Recent upgrades, including newer roof shingles, updated windows, a new hot water tank, Central AC, and enhanced outdoor spaces with a new north fence and deck railings, ensure both style and durability. The front entrance welcomes guests with a spacious layout and a built-in seating area, leading into the heart of the home where a striking gas fireplace, framed by a rich wood mantle, serves as the perfect focal point. Luxury laminate flooring and a sophisticated palette of contemporary paint colors create a warm and inviting ambiance throughout. The kitchen is both stylish and functional, featuring crisp white cabinetry, a central island, and vaulted ceilings that enhance the airy feel of the breakfast nook. Wake up to breathtaking sunrise views from the serene primary suite, complete with a walk-in closet and a beautifully modern ensuite bath. The upper floor is completed with two additional bedrooms and a secondary bathroom. The fully finished lower level extends the home’s livable space, offering a three-piece bath and endless possibilities for relaxation or entertaining. The backyard is designed for outdoor enjoyment, featuring a gas line to the back deck for easy BBQing. Perfectly positioned in a prime location, this home is a true sanctuary where modern comfort meets natural beauty.
| COMMUNITY | Chaparral |
| PROPERTY TYPE | Detached |
| BUILDING TYPE | House |
| STYLE | 2 Storey |
| YEAR BUILT | 1998 |
| SQUARE FOOTAGE | 1,383 |
| BEDROOMS | 3 |
| BATHROOMS | 4.00 |
| BASEMENT | Finished, Full |
| AMENITIES | |
| APPLIANCES | Central Air Conditioner, Dishwasher, Dryer, Electric Stove, Garage Control(s), Microwave, Range Hood, Refrigerator, Washer, Window Coverings |
| COOLING | Central Air |
| FIREPLACE | Gas |
| FLOORING | Carpet, Laminate, Linoleum |
| HEATING | Forced Air |
| LAUNDRY | Lower Level |
| LOT FEATURES | Back Lane, Back Yard, Landscaped, Lawn, Rectangular Lot |
| PARKING | Alley Access, Double Garage Detached |
| RESTRICTIONS | None Known |
| ROOF | Asphalt Shingle |
| TITLE | Fee Simple |
| BROKER | eXp Realty |
| ROOMS | DIMENSIONS (m) | LEVEL |
|---|---|---|
| 3pc Ensuite bath | 21`4" x 29`6" | Basement |
| Family Room | 41`7" x 49`6" | Basement |
| Game Room | 32`7" x 64`10" | Basement |
| Furnace/Utility Room | 25`8" x 36`11" | Basement |
| 2pc Bathroom | 18`7" x 15`0" | Main |
| Dining Room | 35`10" x 19`11" | Main |
| Kitchen | 50`0" x 42`5" | Main |
| Living Room | 49`3" x 57`5" | Main |
| 3pc Bathroom | 26`0" x 16`5" | Upper |
| 3pc Ensuite bath | 24`10" x 16`8" | Upper |
| Bedroom | 33`1" x 36`8" | Upper |
| Bedroom | 32`10" x 30`11" | Upper |
| Bedroom - Primary | 42`8" x 39`4" | Upper |









































