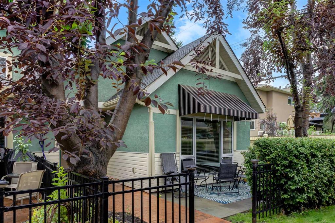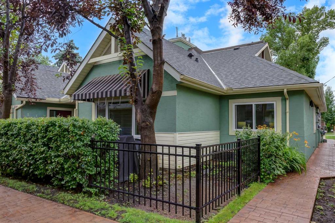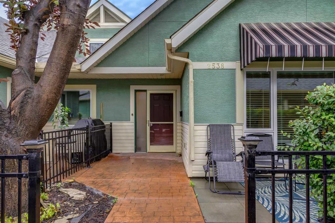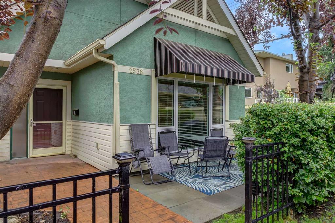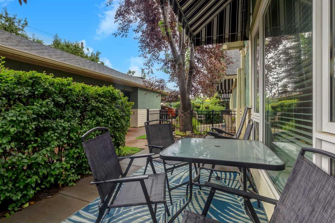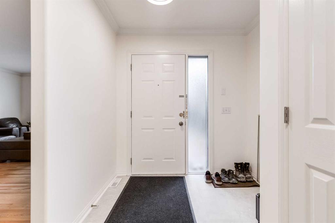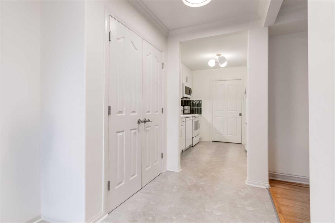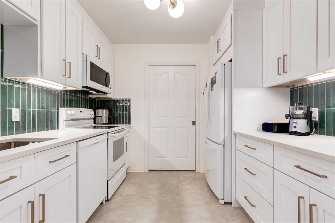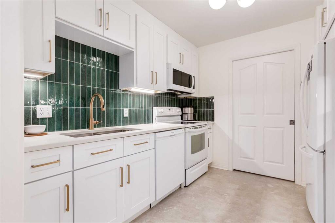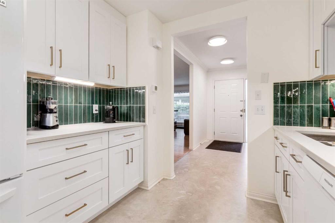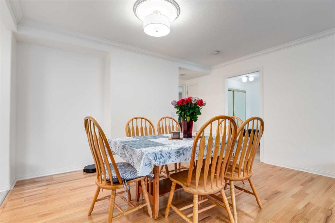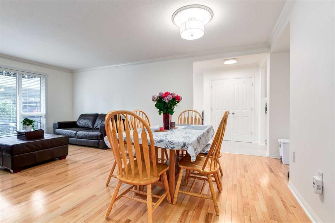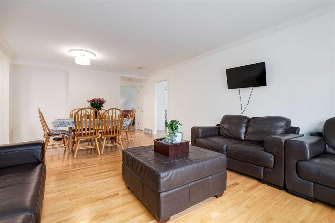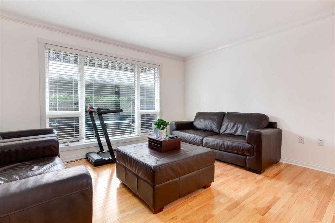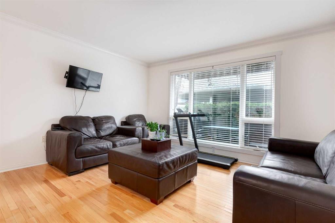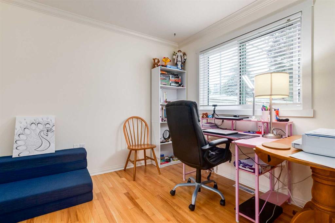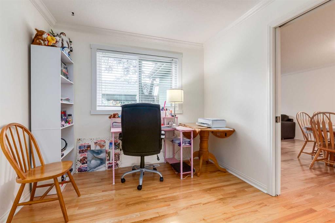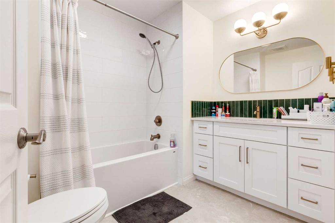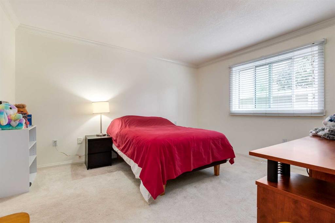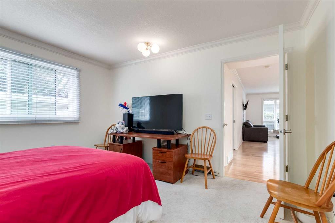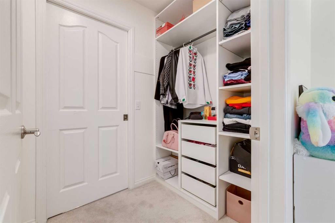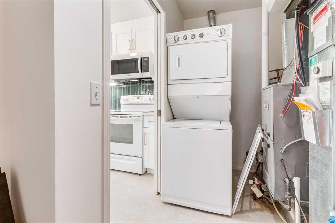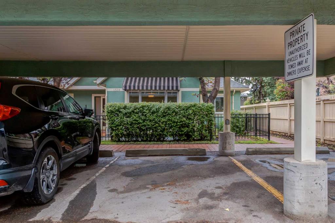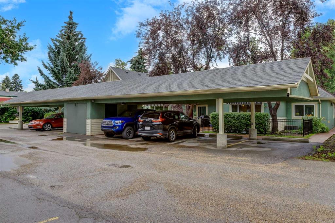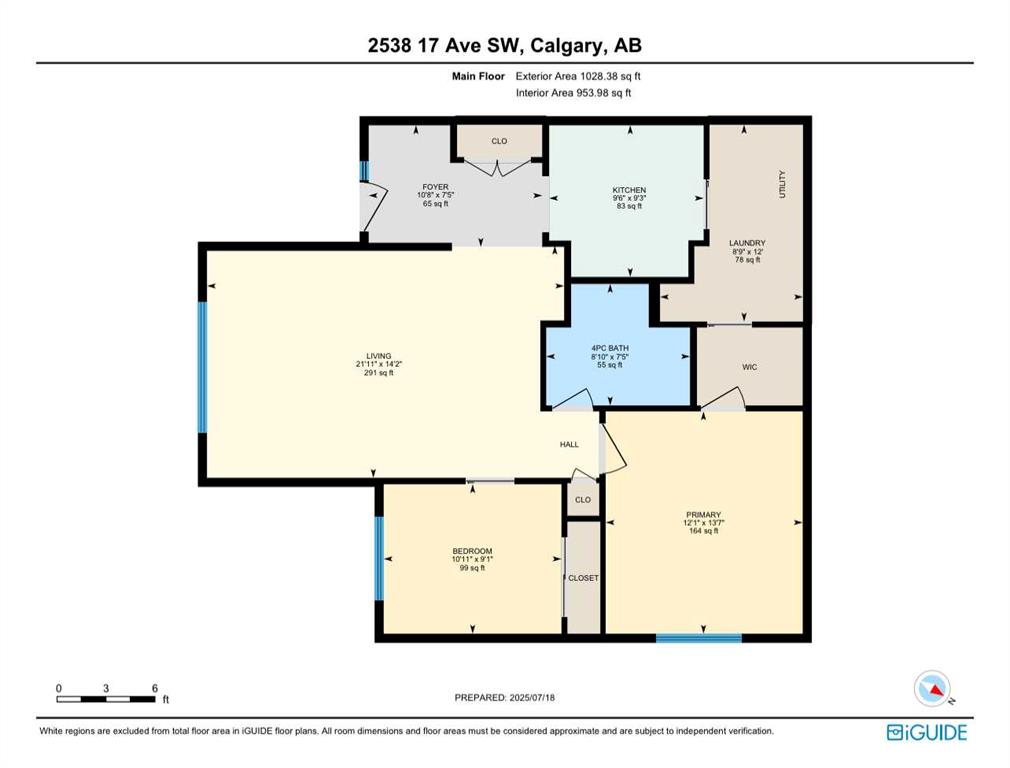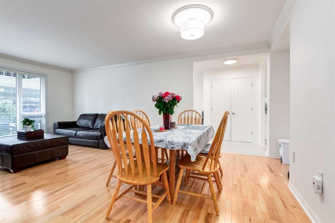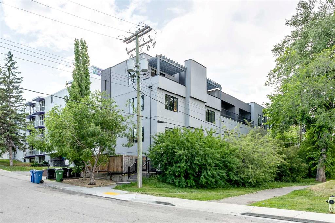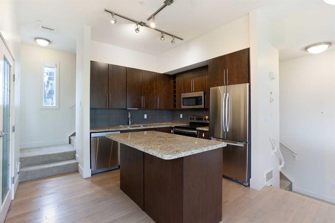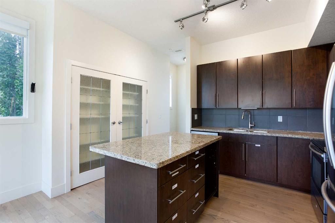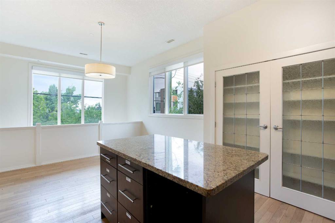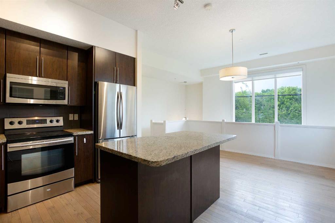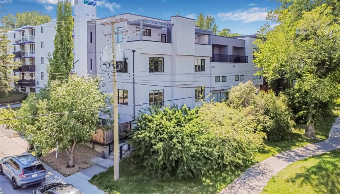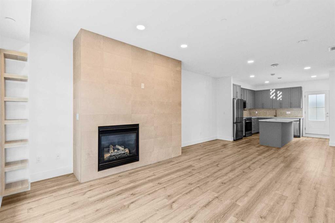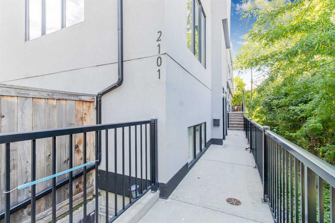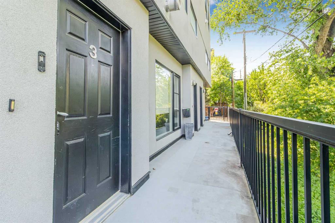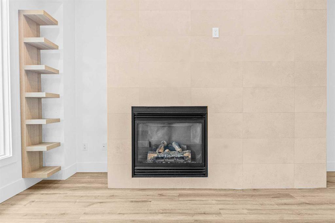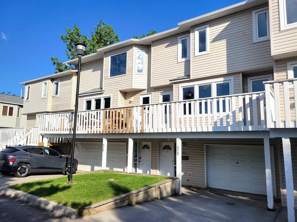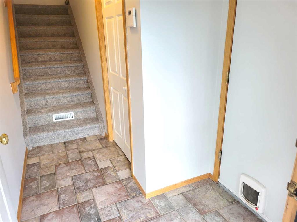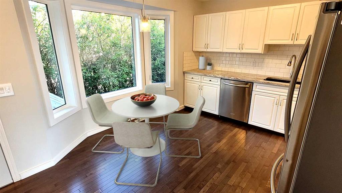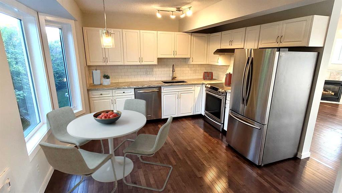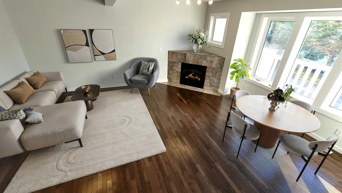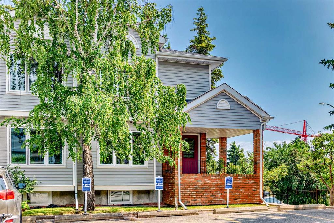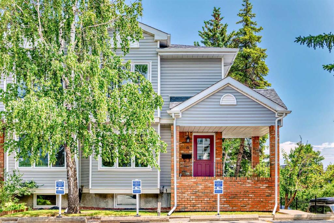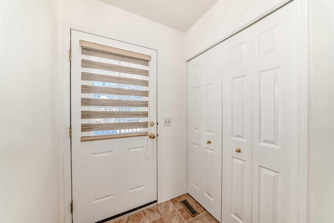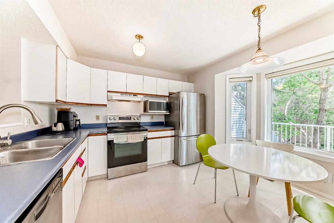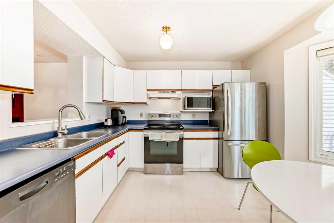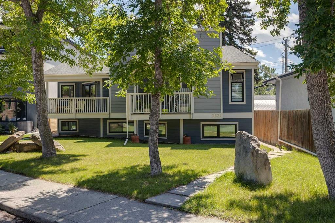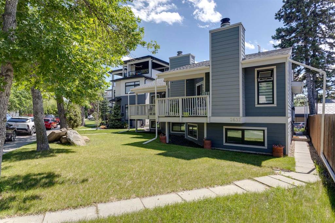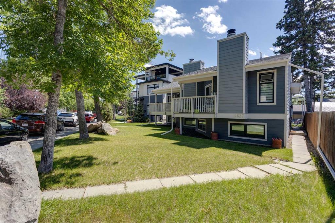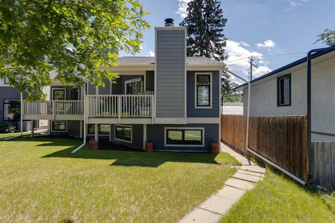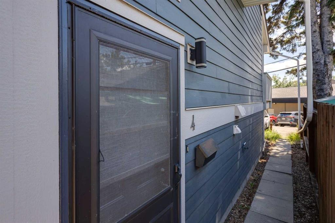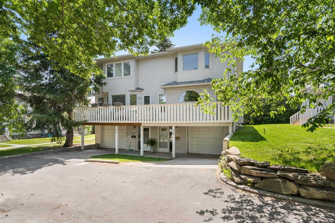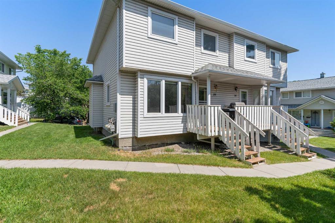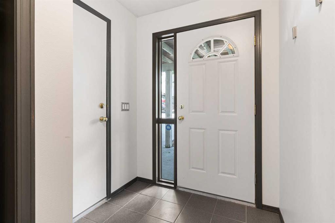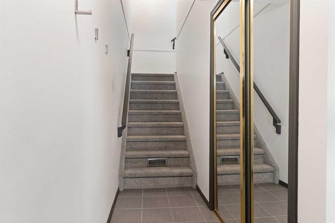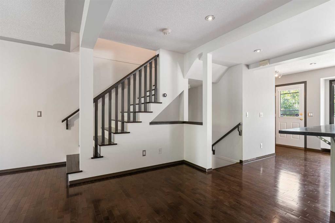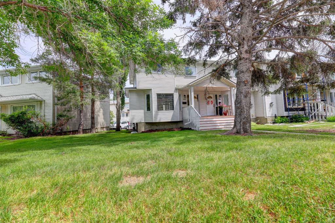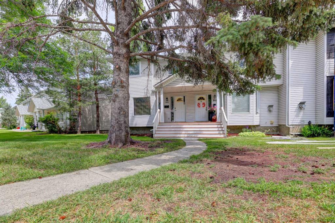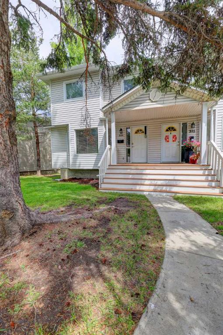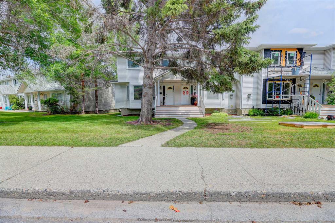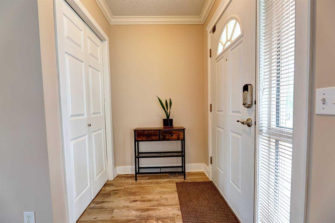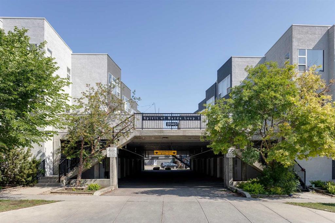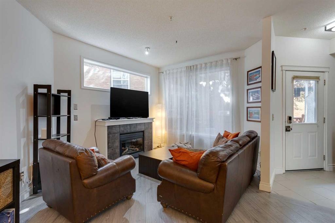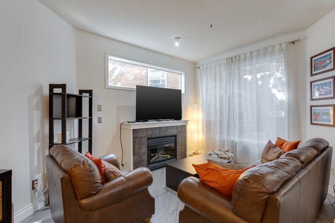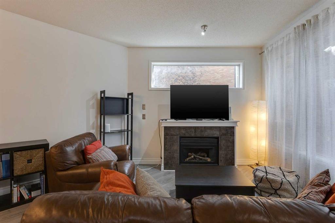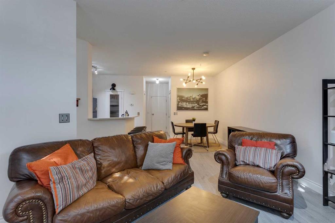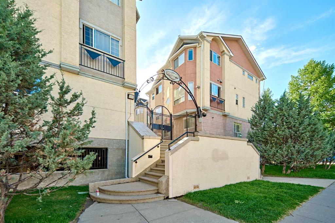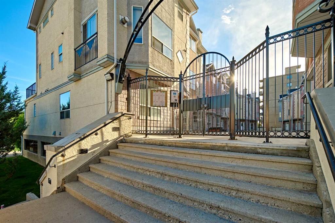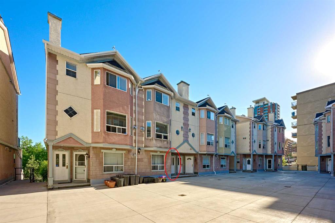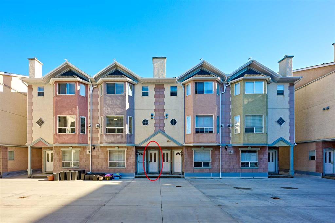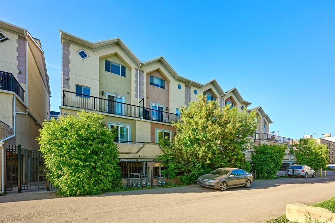2538 17 Avenue SW
Calgary T3E 7G9
MLS® Number: A2241339
$ 429,900
2
BEDROOMS
1 + 0
BATHROOMS
1,028
SQUARE FEET
1995
YEAR BUILT
"OPEN HOUSE SUNDAY 1:00-3:00' Welcome to this beautifully updated villa-style townhouse in the heart of Shaganappi, perfectly situated on a quiet, tree-lined street just steps from the LRT, tennis courts, and the vibrant community amenity centre and park. This charming home offers the ease of one-level living, ideal for adult living or those seeking accessible design features, with a convenient carport located just outside your front door. Inside, you’ll find a thoughtfully updated interior that blends timeless elegance with modern touches. The bright white kitchen features gold-toned hardware, a stunning tile backsplash, and ample cabinetry. Entertain with ease in the spacious dining area, which opens seamlessly to a generous living room — perfect for hosting friends or relaxing at home. The relaxing primary bedroom boasts a walk-in closet with custom built-ins, while the central 4-piece bath includes a designer gold-framed mirror and sleek gold faucets. A second bedroom offers flexibility as a guest room or den, depending on your needs. This low-maintenance, stylish home offers a rare blend of inner-city convenience, comfort, and charm — the perfect place to settle into a more relaxed lifestyle without sacrificing access to everything you love.
| COMMUNITY | Shaganappi |
| PROPERTY TYPE | Row/Townhouse |
| BUILDING TYPE | Five Plus |
| STYLE | Bungalow |
| YEAR BUILT | 1995 |
| SQUARE FOOTAGE | 1,028 |
| BEDROOMS | 2 |
| BATHROOMS | 1.00 |
| BASEMENT | None |
| AMENITIES | |
| APPLIANCES | Central Air Conditioner, Dishwasher, Electric Stove, Microwave Hood Fan, Refrigerator, Washer/Dryer, Window Coverings |
| COOLING | Central Air |
| FIREPLACE | N/A |
| FLOORING | Carpet, Hardwood, Vinyl Plank |
| HEATING | Forced Air |
| LAUNDRY | In Unit |
| LOT FEATURES | Back Lane, Fruit Trees/Shrub(s), Landscaped, Low Maintenance Landscape, Treed, Underground Sprinklers |
| PARKING | Alley Access, Carport, Covered |
| RESTRICTIONS | Pet Restrictions or Board approval Required, Pets Allowed |
| ROOF | Asphalt |
| TITLE | Fee Simple |
| BROKER | Real Broker |
| ROOMS | DIMENSIONS (m) | LEVEL |
|---|---|---|
| 4pc Bathroom | 7`5" x 8`10" | Main |
| Bedroom | 9`1" x 10`11" | Main |
| Kitchen | 9`3" x 9`6" | Main |
| Laundry | 12`0" x 8`9" | Main |
| Living Room | 14`2" x 21`11" | Main |
| Bedroom - Primary | 13`7" x 12`1" | Main |

