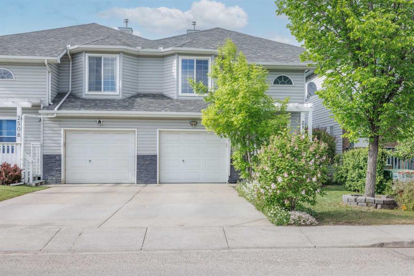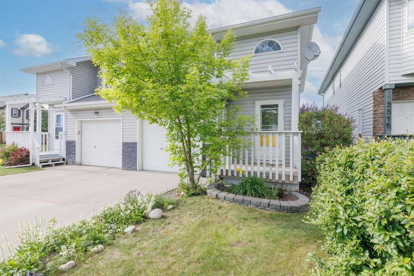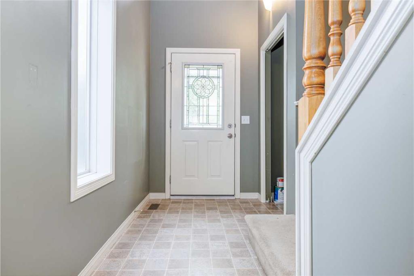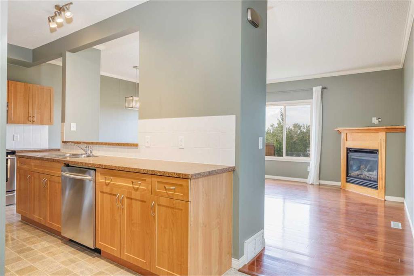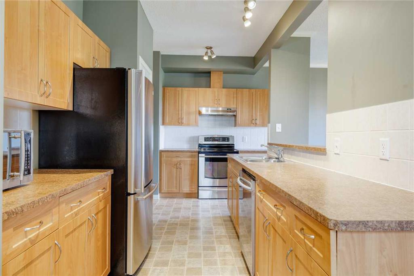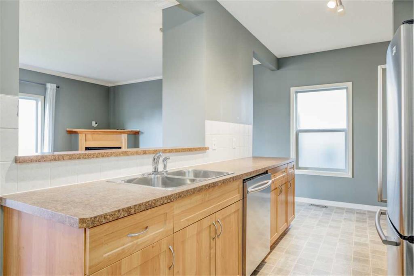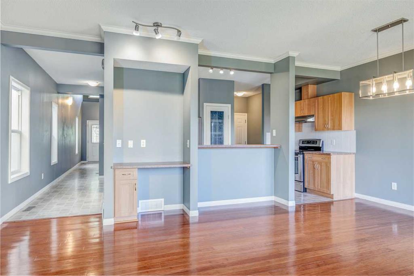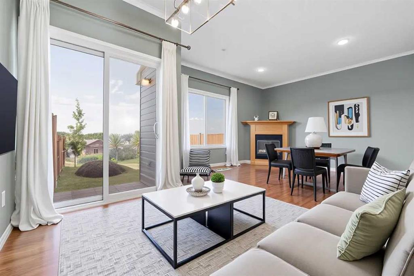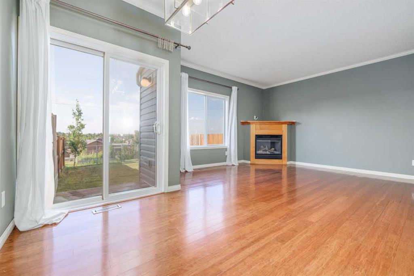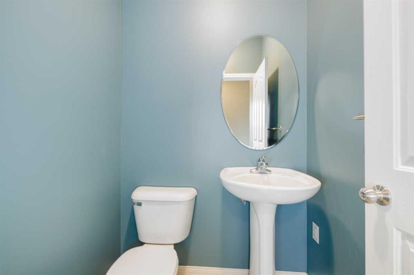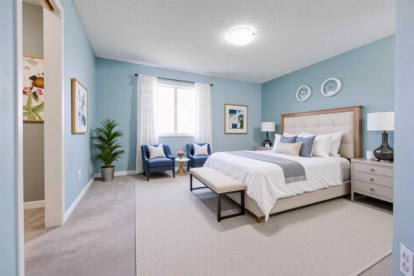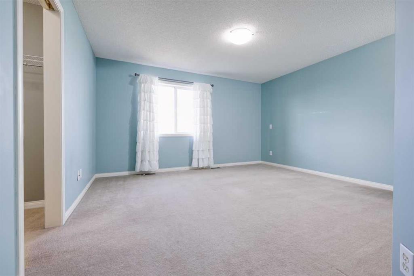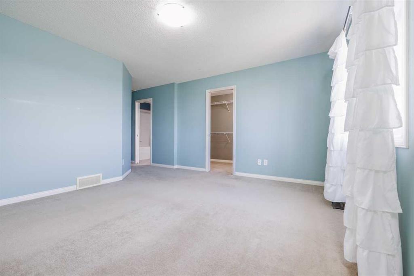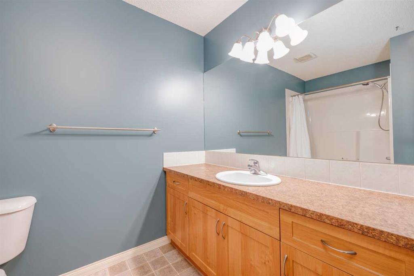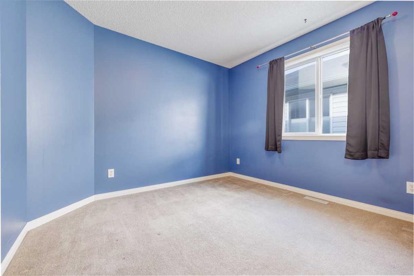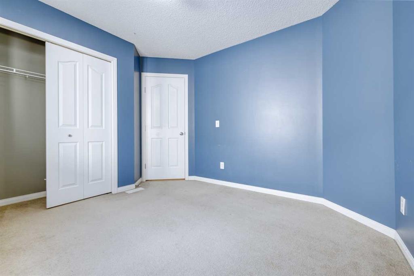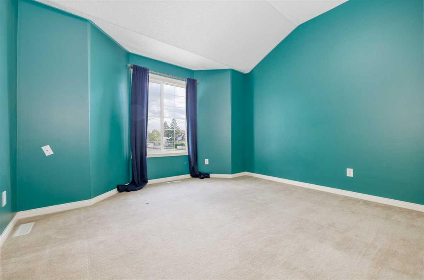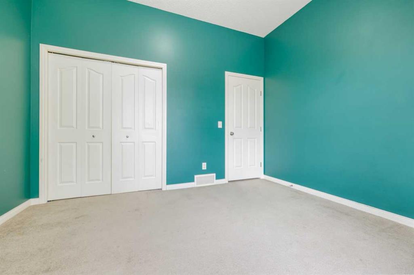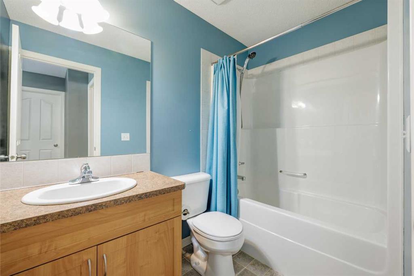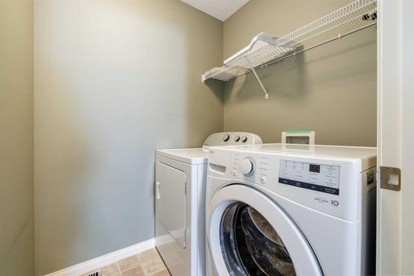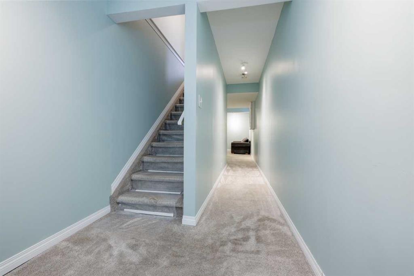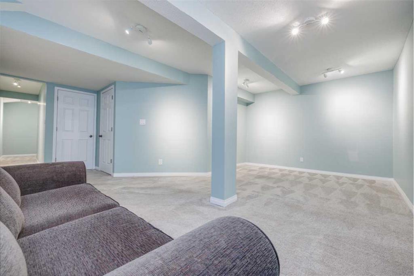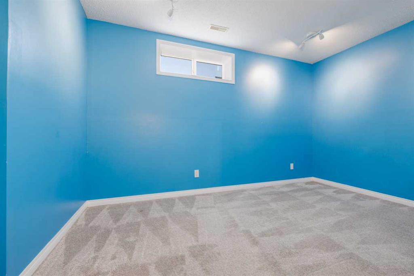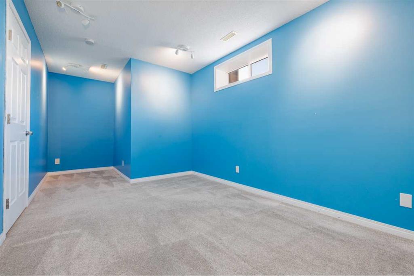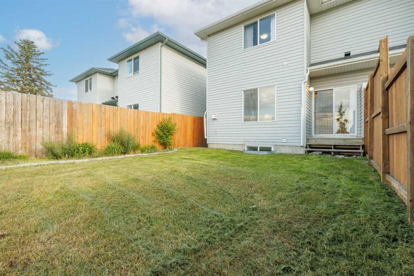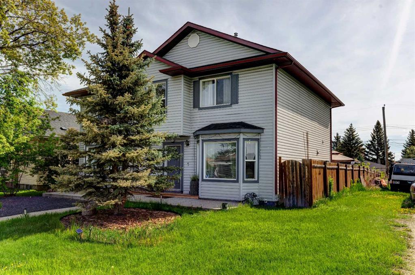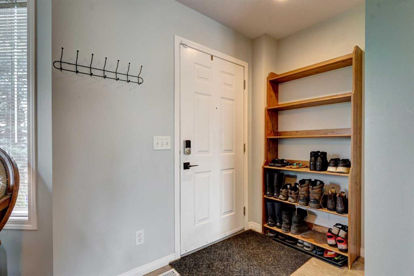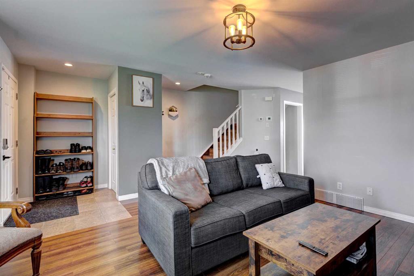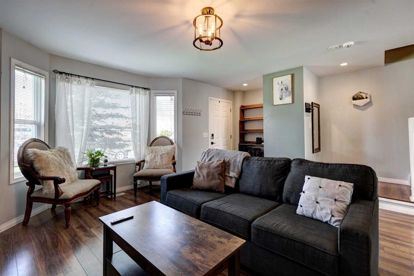2512 80 Avenue SE
Calgary T2C 5A2
MLS® Number: A2228456
$ 519,900
4
BEDROOMS
2 + 1
BATHROOMS
1,712
SQUARE FEET
2004
YEAR BUILT
| 4 BEDS | 2.5 BATHS | SINGLE ATTACHED GARAGE | BACKS ONTO GREENSPACE | Welcome to your new home in Ogden—this duplex backs onto quiet greenspace and offers a comfortable, functional layout perfect for everyday living. The bright main level is filled with natural light and features a spacious living room with a cozy fireplace, a designated dining area, and a well-appointed kitchen with stainless steel appliances and a convenient pantry for extra storage. The kitchen opens up to both the dining room and living area, creating a seamless flow for entertaining or relaxing with family. A 2-piece bathroom and access to the backyard through sliding glass doors complete the main floor. Upstairs, you’ll find three good-sized bedrooms, including a spacious primary with a walk-in closet and private 4-piece ensuite. Another full bathroom completes this level. The finished basement expands your living space with a large recreation room—ideal for movie nights, reading, or entertaining—as well as a fourth bedroom that’s great for guests, a home office, gym, or hobby room. With a single attached garage and a fenced-in backyard that opens directly onto peaceful greenspace, this home checks all the boxes. Conveniently located close to schools, parks, shopping, transit, and more. Call your favourite agent to book a showing today!
| COMMUNITY | Ogden |
| PROPERTY TYPE | Semi Detached (Half Duplex) |
| BUILDING TYPE | Duplex |
| STYLE | 2 Storey, Side by Side |
| YEAR BUILT | 2004 |
| SQUARE FOOTAGE | 1,712 |
| BEDROOMS | 4 |
| BATHROOMS | 3.00 |
| BASEMENT | Finished, Full |
| AMENITIES | |
| APPLIANCES | Dishwasher, Dryer, Electric Stove, Refrigerator, Washer |
| COOLING | None |
| FIREPLACE | Gas |
| FLOORING | Carpet, Hardwood, Linoleum |
| HEATING | Forced Air |
| LAUNDRY | Laundry Room, Upper Level |
| LOT FEATURES | Back Yard, Backs on to Park/Green Space, Front Yard, Landscaped, Lawn, No Neighbours Behind, Rectangular Lot |
| PARKING | Driveway, Single Garage Attached |
| RESTRICTIONS | None Known |
| ROOF | Asphalt Shingle |
| TITLE | Fee Simple |
| BROKER | eXp Realty |
| ROOMS | DIMENSIONS (m) | LEVEL |
|---|---|---|
| Bedroom | 8`10" x 19`3" | Basement |
| Game Room | 19`3" x 10`7" | Basement |
| 2pc Bathroom | 4`11" x 4`11" | Main |
| Kitchen | 15`7" x 9`9" | Main |
| Dining Room | 9`9" x 6`1" | Main |
| Living Room | 14`3" x 14`1" | Main |
| Laundry | 5`6" x 5`0" | Upper |
| Bedroom - Primary | 14`2" x 12`5" | Upper |
| 4pc Ensuite bath | 5`11" x 9`8" | Upper |
| Bedroom | 10`4" x 10`4" | Upper |
| 4pc Bathroom | 8`3" x 4`11" | Upper |
| Bedroom | 11`5" x 12`3" | Upper |
| Walk-In Closet | 5`11" x 9`8" | Upper |

