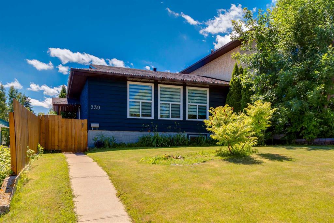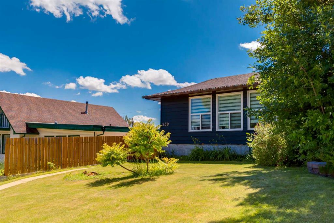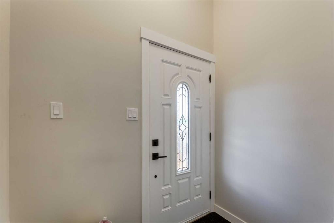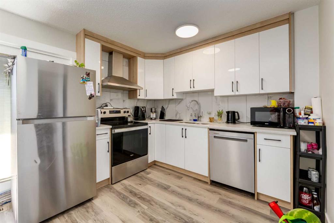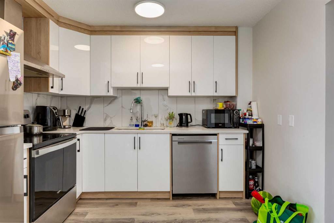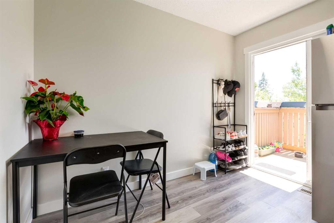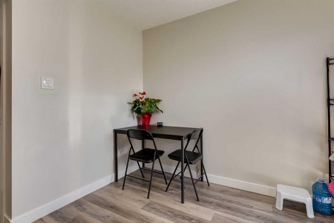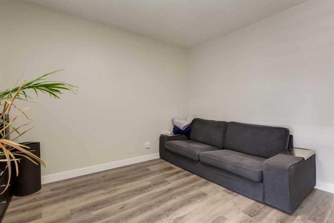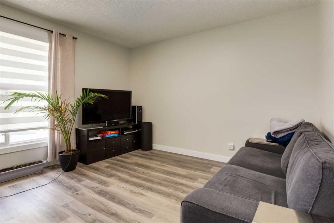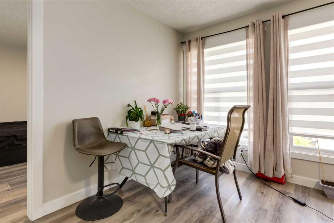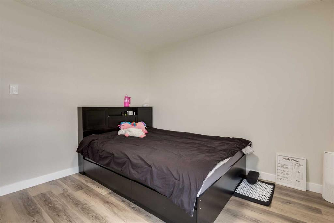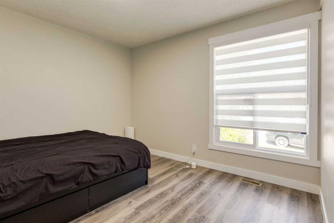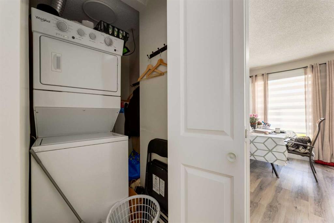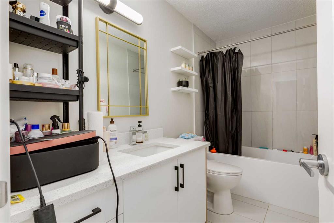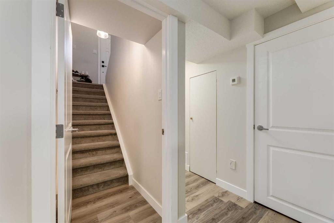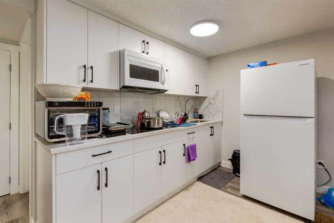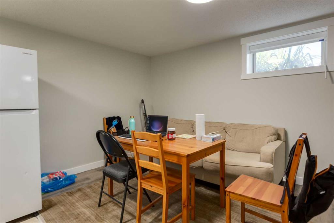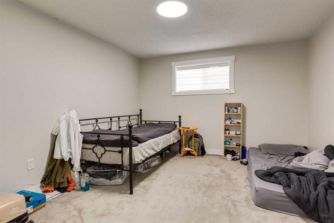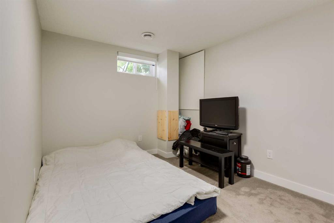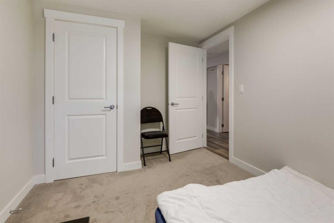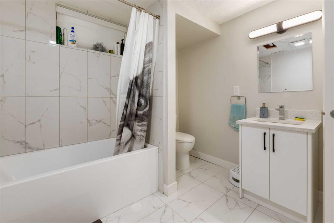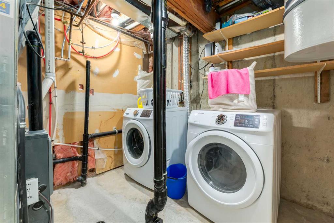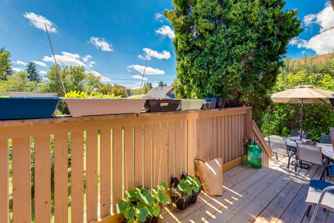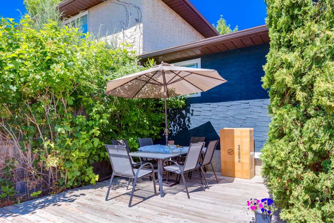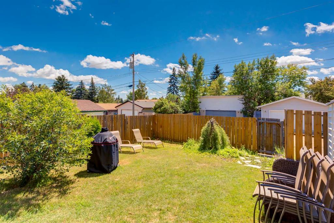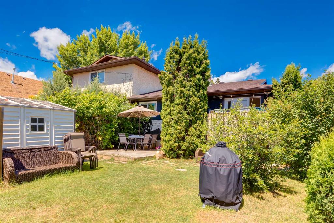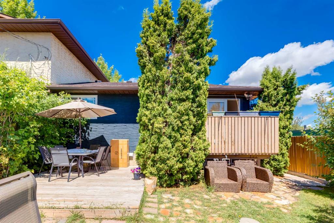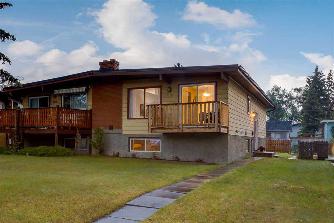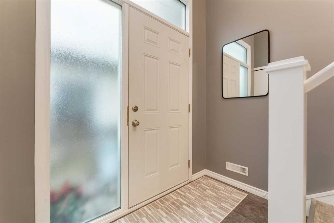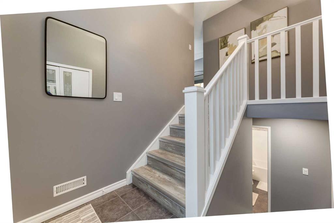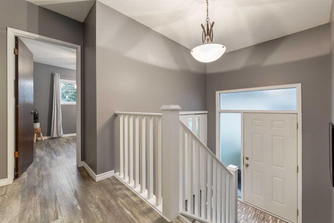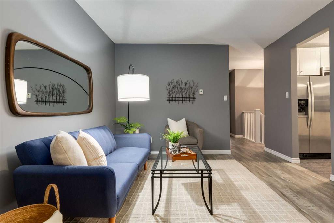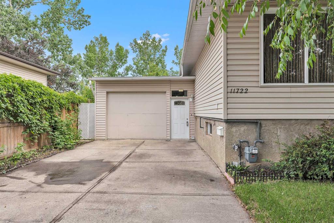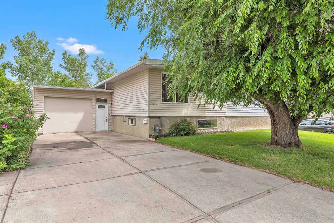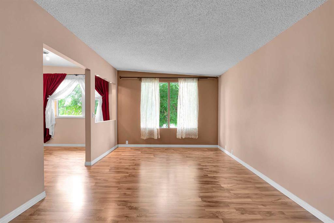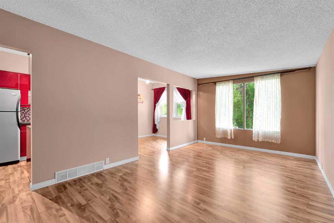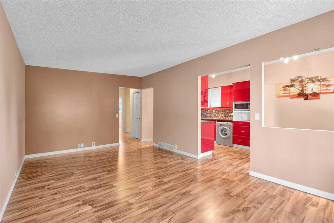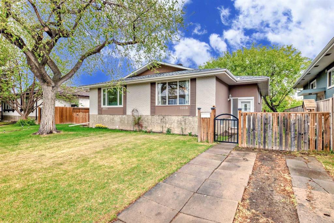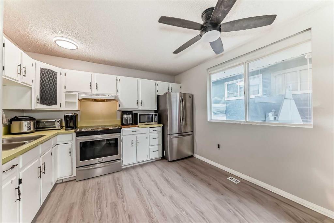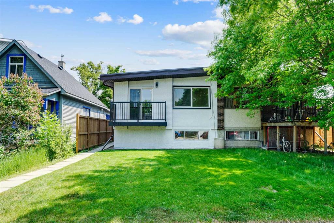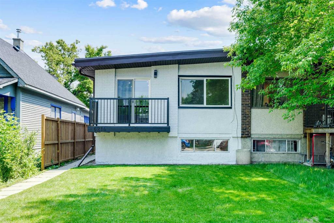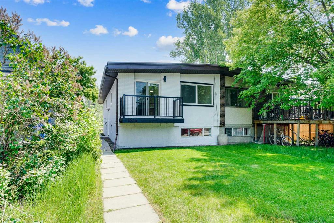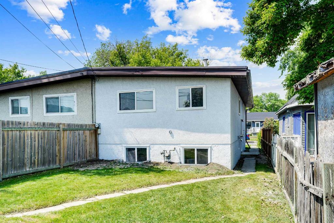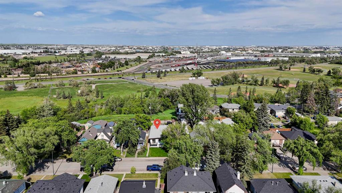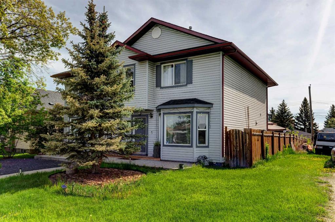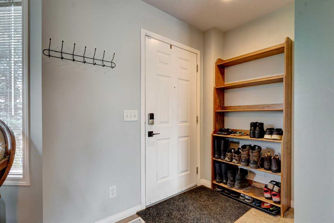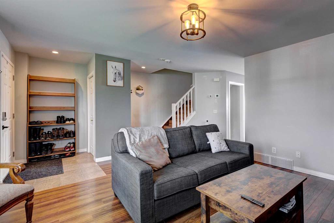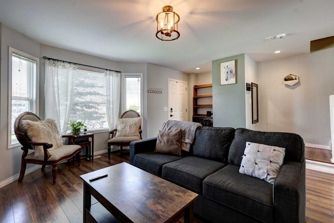239 Avonburn Road SE
Calgary T2H 1N9
MLS® Number: A2237933
$ 549,900
3
BEDROOMS
2 + 0
BATHROOMS
840
SQUARE FEET
1971
YEAR BUILT
This beautifully renovated half duplex offers exceptional value with no condo fees and features a separate illegal basement suite, making it an excellent opportunity for both investors and first-time home buyers. With back lane access, this home provides added convenience and potential for future garage development or additional parking. The home has been extensively updated and includes newer kitchens on both levels, new windows, modern countertops, vinyl plank flooring and renovated bathrooms. Each floor is equipped with its own kitchen and bathroom, as well as separate laundry facilities, allowing for independent living on each level. The upper unit offers two spacious bedrooms, while the lower suite includes one bedroom and a den (could possibly be another bedroom in future if increased the window size), providing flexible living arrangements. Step outside onto your expansive back deck and enjoy the peaceful setting surrounded by mature trees, and ample yard space. This home is ideally situated near the Acadia Recreation Complex, Acadia Athletic Park, shopping and various other amenities. With quick access to Macleod Trail and Blackfoot Trail, commuting and daily travel are made easy. Don"t miss out on this opportunity, call for your private showing today!
| COMMUNITY | Acadia |
| PROPERTY TYPE | Semi Detached (Half Duplex) |
| BUILDING TYPE | Duplex |
| STYLE | Side by Side, Bi-Level |
| YEAR BUILT | 1971 |
| SQUARE FOOTAGE | 840 |
| BEDROOMS | 3 |
| BATHROOMS | 2.00 |
| BASEMENT | Separate/Exterior Entry, Finished, Full, Suite |
| AMENITIES | |
| APPLIANCES | Dishwasher, Dryer, Refrigerator, Stove(s), Washer, Window Coverings |
| COOLING | None |
| FIREPLACE | N/A |
| FLOORING | Ceramic Tile, Vinyl Plank |
| HEATING | Forced Air, Natural Gas |
| LAUNDRY | Lower Level, Main Level, Multiple Locations |
| LOT FEATURES | Back Lane, Back Yard, Front Yard, Landscaped, Many Trees, Rectangular Lot |
| PARKING | Additional Parking, Alley Access, Parking Pad, RV Access/Parking, Unpaved |
| RESTRICTIONS | None Known |
| ROOF | Asphalt Shingle |
| TITLE | Fee Simple |
| BROKER | RE/MAX Real Estate (Mountain View) |
| ROOMS | DIMENSIONS (m) | LEVEL |
|---|---|---|
| Game Room | 12`10" x 10`0" | Lower |
| Bedroom | 12`11" x 11`2" | Lower |
| Den | 12`8" x 8`11" | Lower |
| 4pc Bathroom | 9`3" x 8`7" | Lower |
| Laundry | 9`8" x 7`11" | Lower |
| Kitchen | 9`11" x 7`11" | Main |
| Living Room | 15`4" x 12`0" | Main |
| Dining Room | 8`0" x 6`0" | Main |
| Bedroom - Primary | 13`6" x 8`2" | Main |
| Walk-In Closet | 8`2" x 4`2" | Main |
| Bedroom | 11`6" x 10`11" | Main |
| 4pc Bathroom | 9`11" x 4`11" | Main |
| Laundry | 5`0" x 4`0" | Main |

