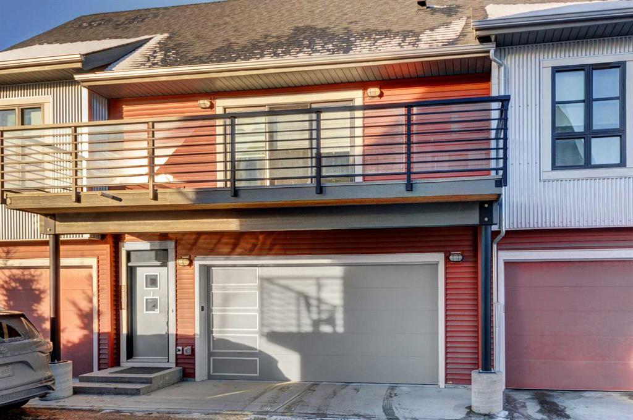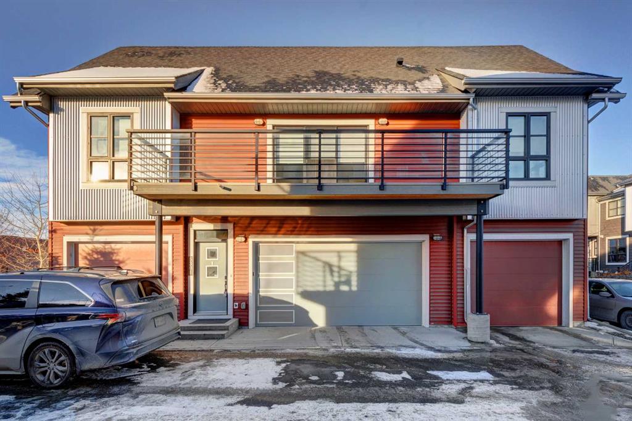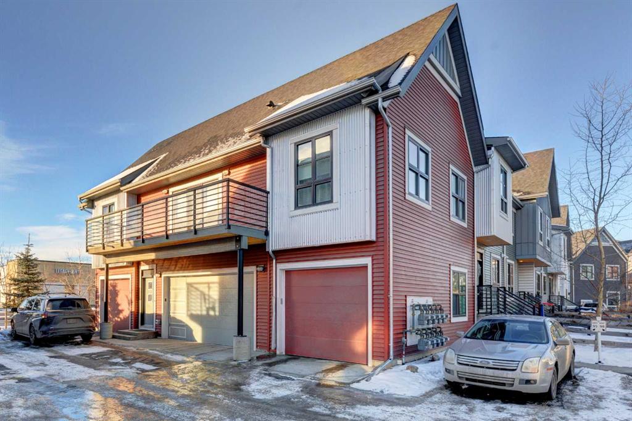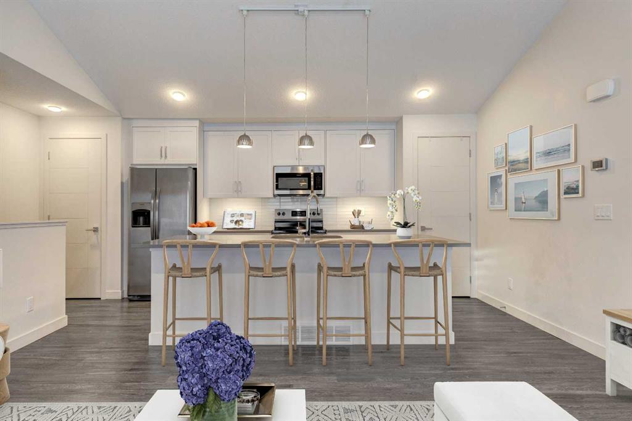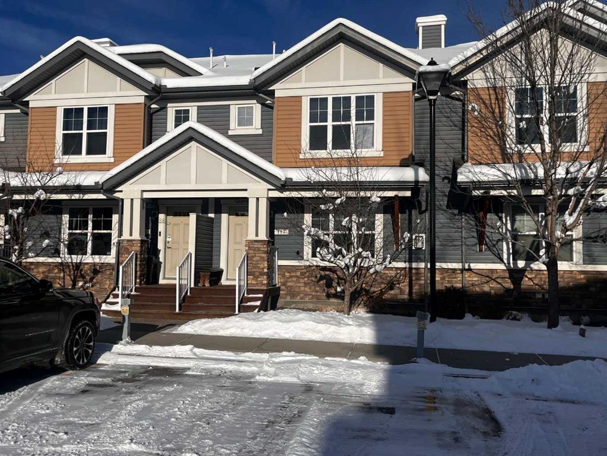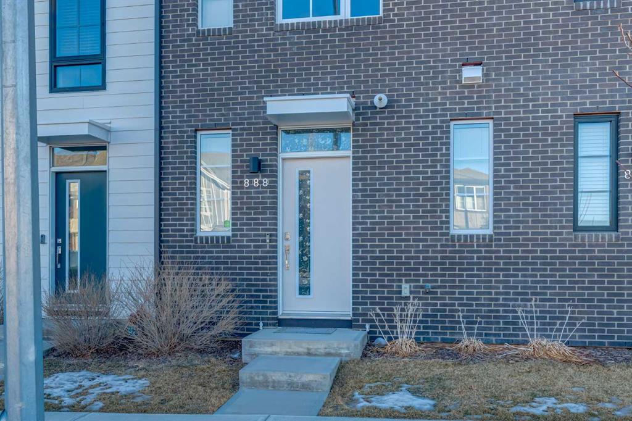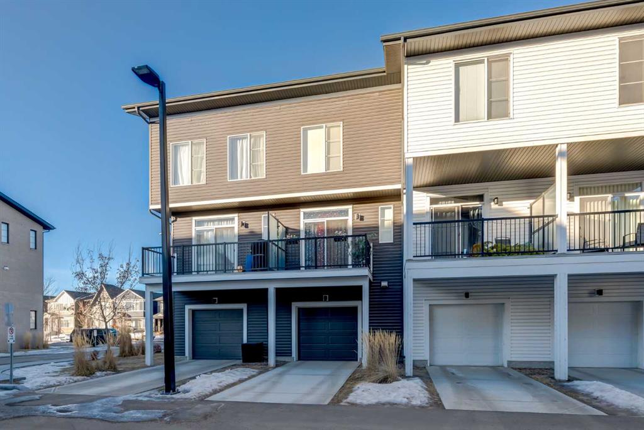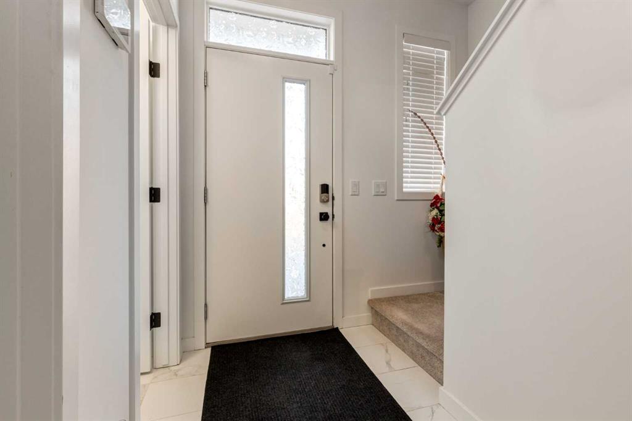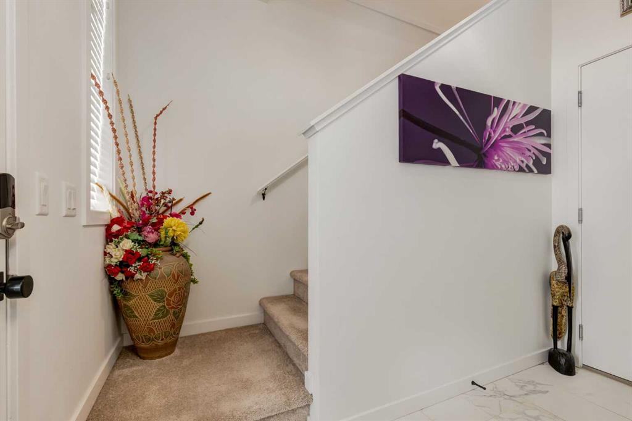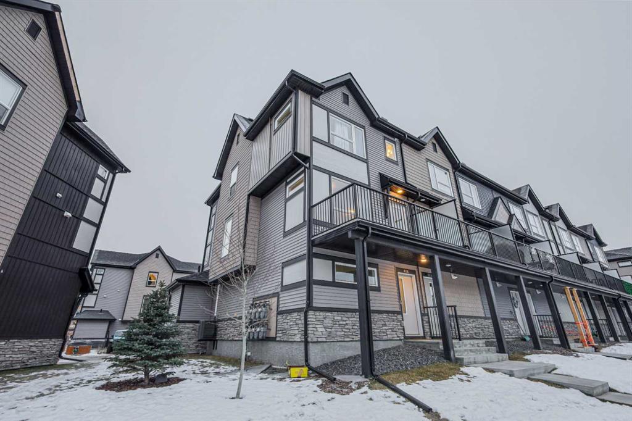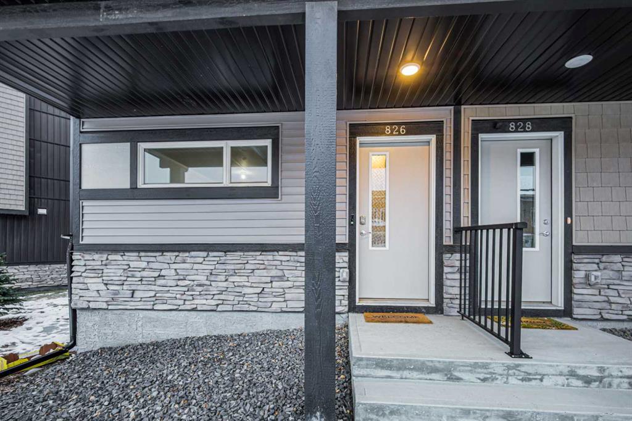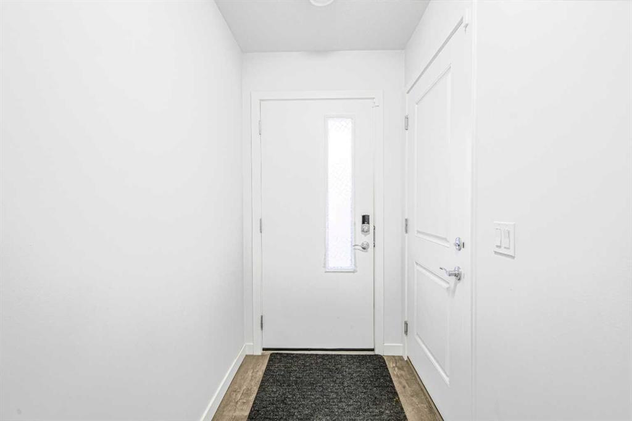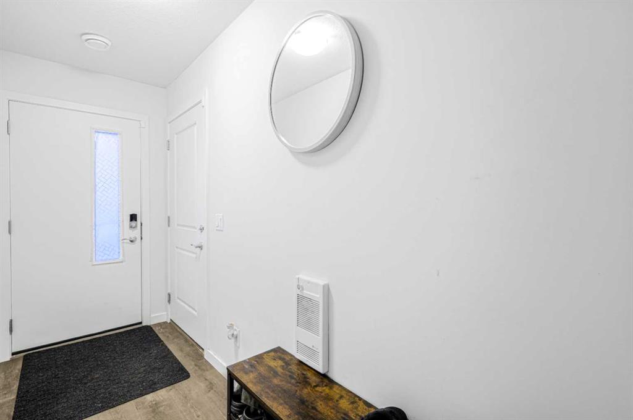232 Walden Circle SE
Calgary T2X0Y4
MLS® Number: A2196235
$ 425,000
2
BEDROOMS
2 + 1
BATHROOMS
1,275
SQUARE FEET
2013
YEAR BUILT
Experience the perfect blend of form and function in this stunning 2-bedroom, 2.5-bathroom townhouse! The open-concept main floor is designed for effortless living, with: - A stylish kitchen featuring quartz countertops, stainless steel appliances, and ample cabinetry - A sunny south-facing balcony, accessible through patio doors, perfect for morning coffee or evening relaxation - A bright and airy dining area that flows seamlessly into the living room, filled with natural light. Convenience is key, with a two-piece bathroom on the main level and two spacious bedrooms upstairs, each with a full ensuite bathroom. Enjoy added flexibility with: - A double tandem garage and full parking pad, ideal for vehicles, storage, or hobbies - Private entrance for added convenience Nestled in the desirable Edison complex, this townhouse is just moments away from the Gates of Walden shopping center, offering easy access to amenities. Discover your dream home today!
| COMMUNITY | Walden |
| PROPERTY TYPE | Row/Townhouse |
| BUILDING TYPE | Other |
| STYLE | 3 Storey |
| YEAR BUILT | 2013 |
| SQUARE FOOTAGE | 1,275 |
| BEDROOMS | 2 |
| BATHROOMS | 3.00 |
| BASEMENT | None |
| AMENITIES | |
| APPLIANCES | Dishwasher, Electric Range, Microwave Hood Fan, Refrigerator, Washer/Dryer, Window Coverings |
| COOLING | None |
| FIREPLACE | N/A |
| FLOORING | Carpet, Ceramic Tile |
| HEATING | Central |
| LAUNDRY | Upper Level |
| LOT FEATURES | Landscaped |
| PARKING | Double Garage Attached |
| RESTRICTIONS | Condo/Strata Approval |
| ROOF | Asphalt Shingle |
| TITLE | Fee Simple |
| BROKER | eXp Realty |
| ROOMS | DIMENSIONS (m) | LEVEL |
|---|---|---|
| Dining Room | 11`11" x 10`8" | Second |
| Kitchen | 10`9" x 12`0" | Second |
| Living Room | 15`4" x 13`5" | Second |
| 2pc Bathroom | 4`9" x 5`2" | Second |
| Bedroom | 11`4" x 9`11" | Third |
| Bedroom - Primary | 10`1" x 13`6" | Third |
| 3pc Ensuite bath | 4`11" x 7`10" | Third |
| 4pc Bathroom | 7`8" x 4`11" | Third |
| Den | 7`9" x 8`11" | Third |







































