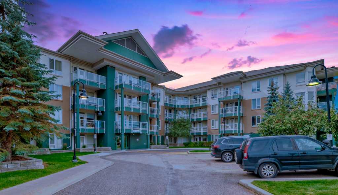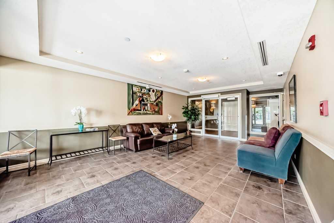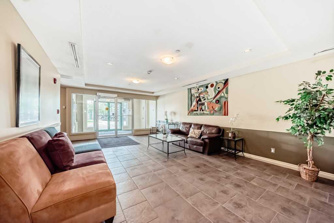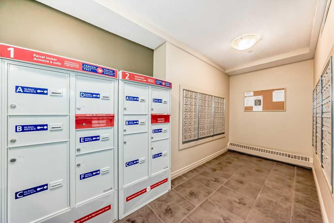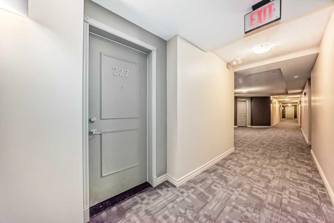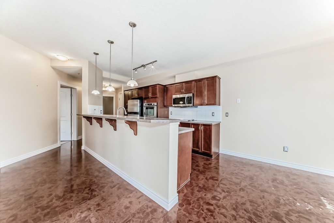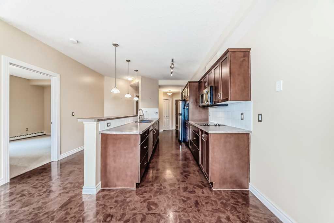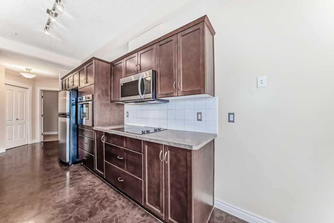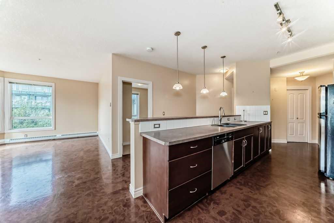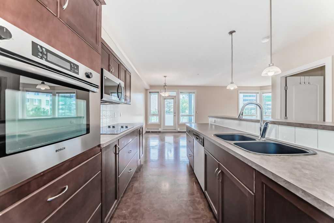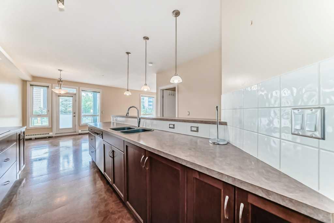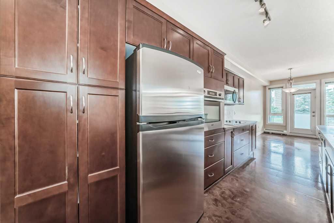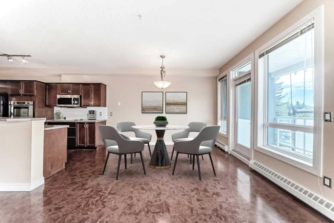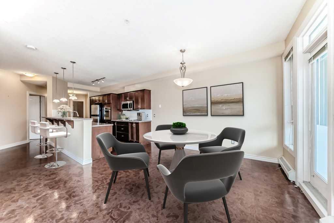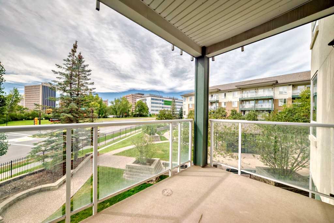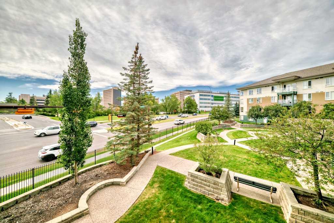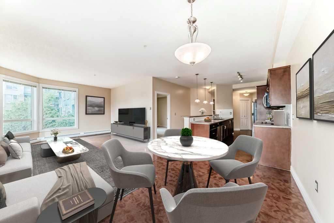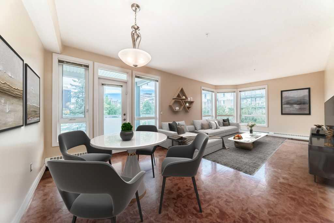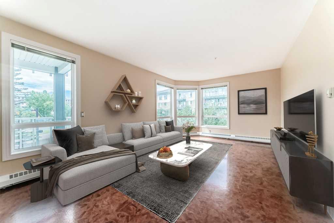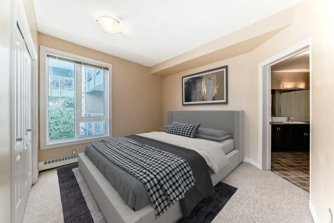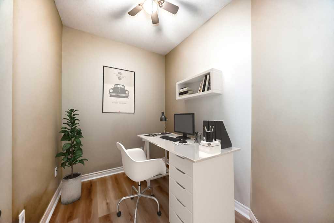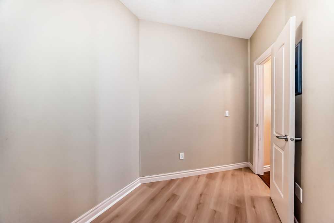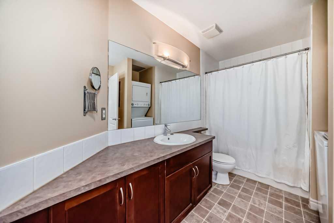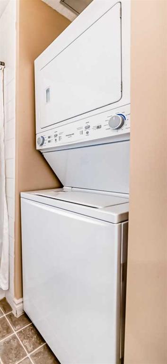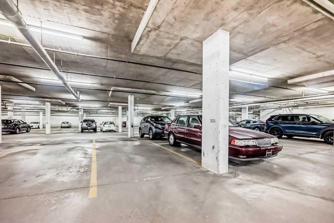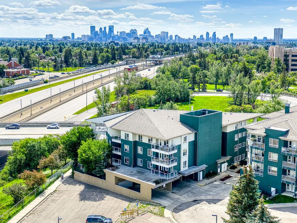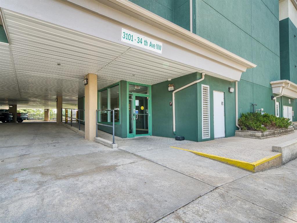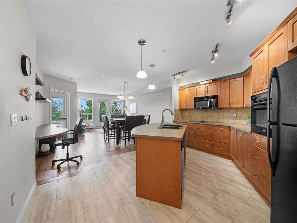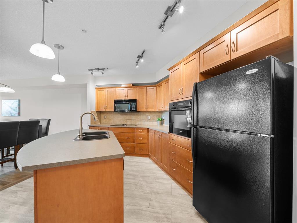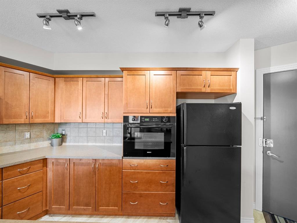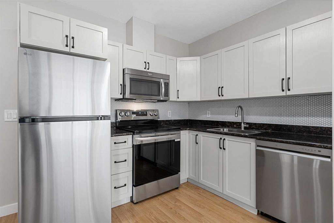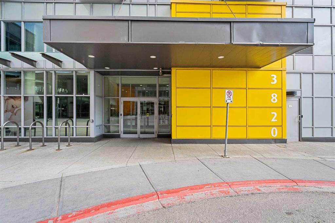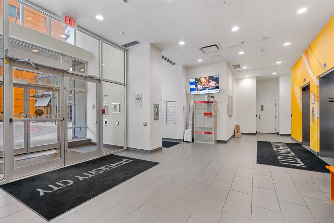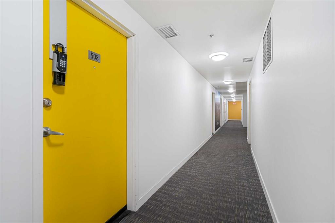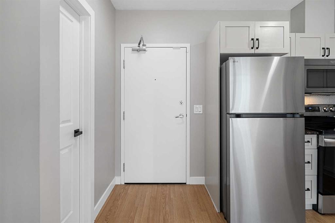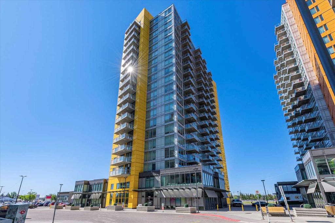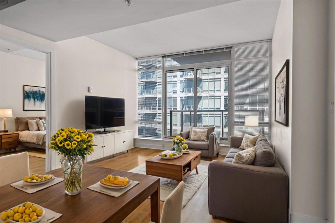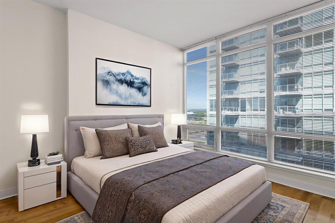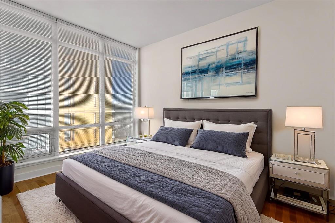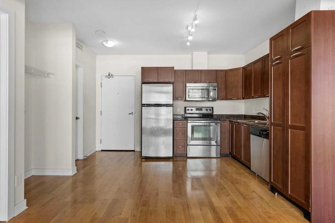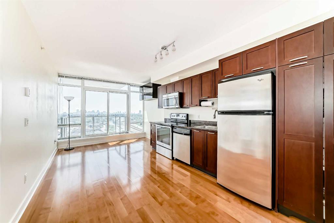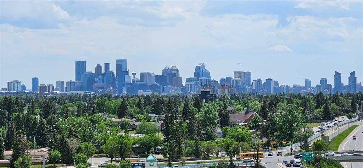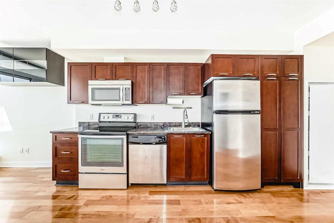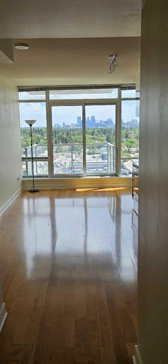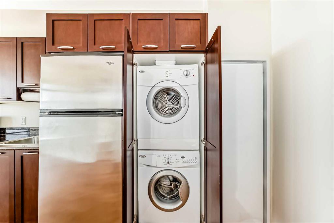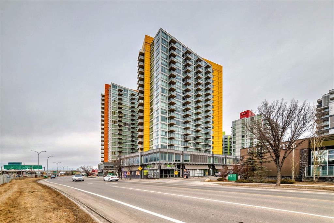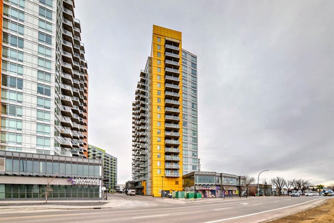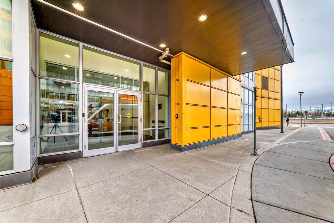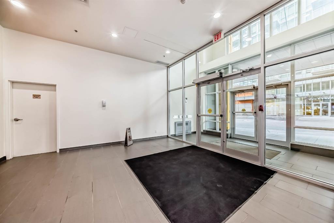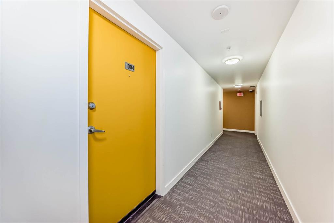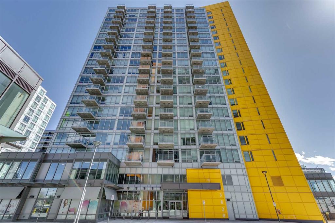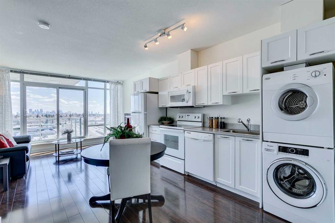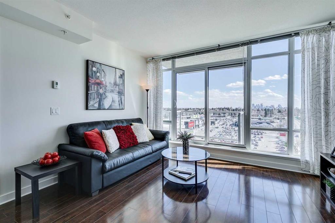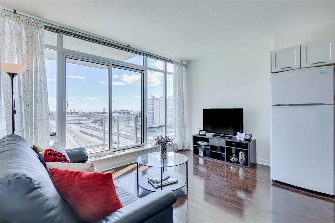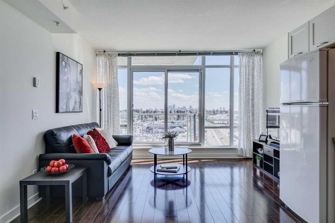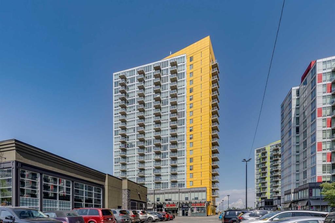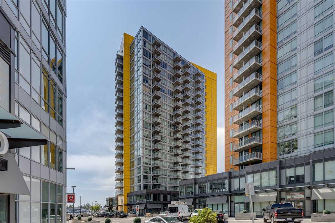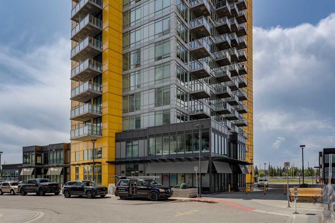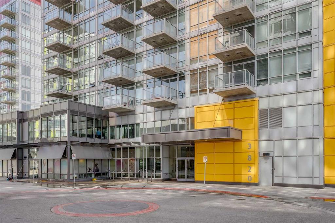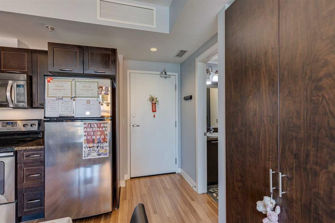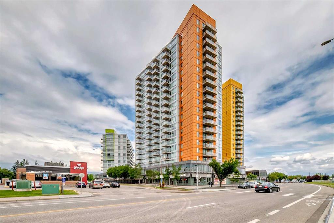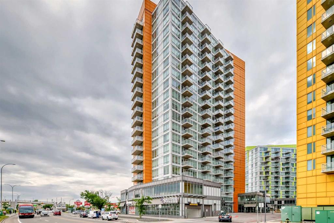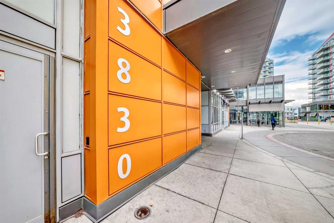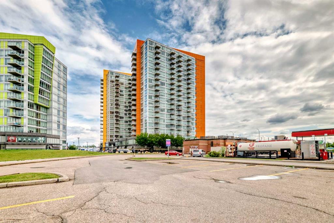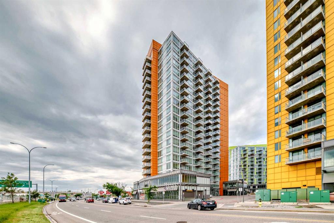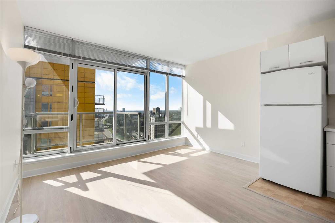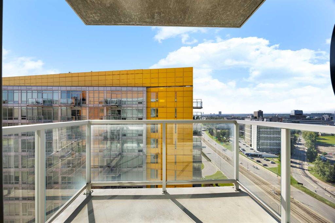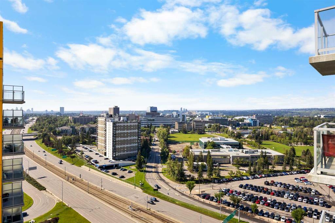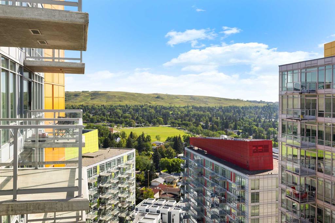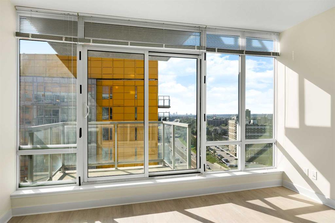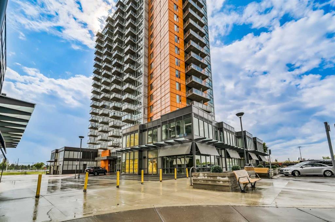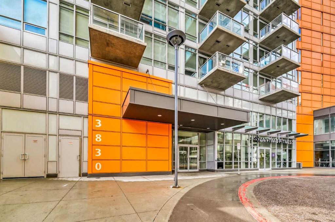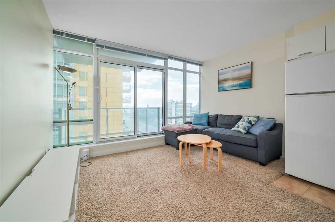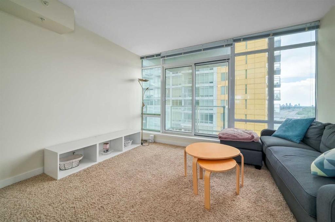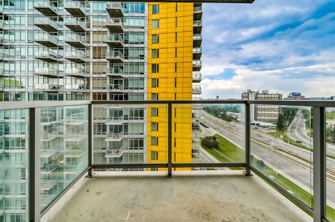227, 3111 34 Avenue NW
Calgary T2L 0Y2
MLS® Number: A2250108
$ 339,900
1
BEDROOMS
1 + 0
BATHROOMS
879
SQUARE FEET
2005
YEAR BUILT
Welcome to the highly sought-after 3111 Varsity complex! This stylish 1 bedroom plus den condo offers 878 sq ft of bright, open living space designed for comfort and convenience. Featuring high ceilings, unique cork flooring, and a large galley kitchen with abundant cabinets, electric cooktop, and built-in oven, this home is move-in ready and full of character. Enjoy morning coffee or evening relaxation on your spacious balcony overlooking the sunny south courtyard. The versatile den makes the perfect home office, study space, or guest room, while the open living and dining area feels warm and inviting. Added perks include in-suite laundry, a titled heated underground parking stall, and a titled storage locker. This well-maintained building offers exceptional amenities: an on-site caretaker, fitness facilities, secure bike storage, common meeting rooms, a shared BBQ area, visitor parking, and a welcoming community atmosphere. Unbeatable Location! Steps to the University of Calgary and Brentwood LRT, minutes to Foothills & Children’s Hospitals, Market Mall, and Brentwood shopping. Ideal for students, medical professionals, first-time buyers, or investors looking for the perfect balance of lifestyle and convenience.
| COMMUNITY | Varsity |
| PROPERTY TYPE | Apartment |
| BUILDING TYPE | Low Rise (2-4 stories) |
| STYLE | Single Level Unit |
| YEAR BUILT | 2005 |
| SQUARE FOOTAGE | 879 |
| BEDROOMS | 1 |
| BATHROOMS | 1.00 |
| BASEMENT | |
| AMENITIES | |
| APPLIANCES | Dishwasher, Electric Cooktop, Garage Control(s), Microwave Hood Fan, Oven-Built-In, Refrigerator, Washer/Dryer Stacked, Window Coverings |
| COOLING | None |
| FIREPLACE | N/A |
| FLOORING | Carpet, Cork |
| HEATING | Baseboard |
| LAUNDRY | In Unit |
| LOT FEATURES | |
| PARKING | Heated Garage, Parkade, Titled, Underground |
| RESTRICTIONS | Pet Restrictions or Board approval Required |
| ROOF | |
| TITLE | Fee Simple |
| BROKER | eXp Realty |
| ROOMS | DIMENSIONS (m) | LEVEL |
|---|---|---|
| Entrance | 5`2" x 6`4" | Main |
| Den | 10`7" x 6`7" | Main |
| 4pc Bathroom | 13`0" x 4`11" | Main |
| Laundry | 2`11" x 2`5" | Main |
| Bedroom - Primary | 10`11" x 11`11" | Main |
| Kitchen | 14`3" x 13`2" | Main |
| Dining Room | 13`1" x 9`7" | Main |
| Living Room | 15`8" x 12`11" | Main |

