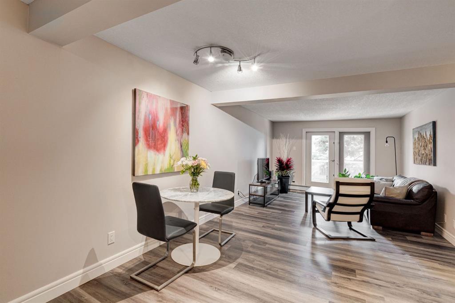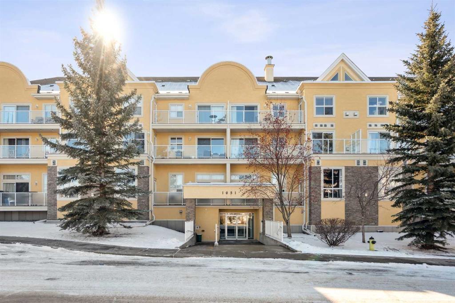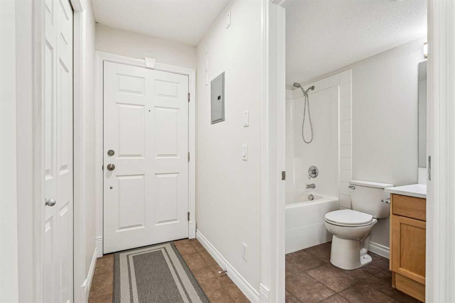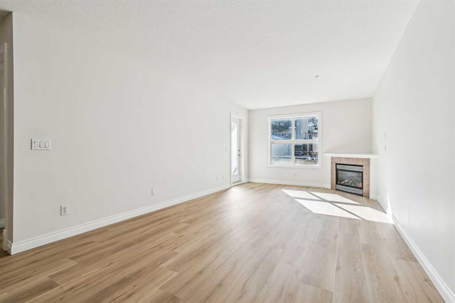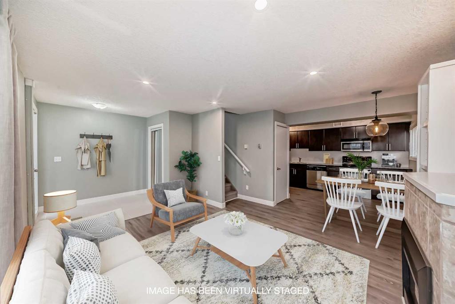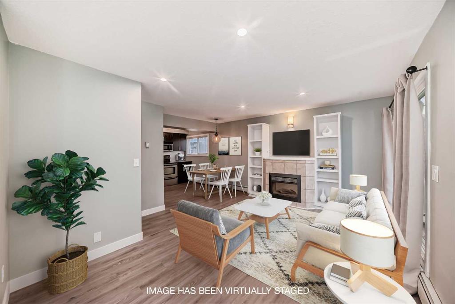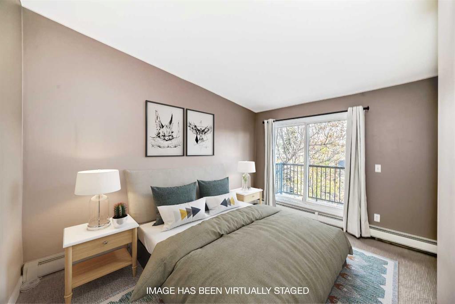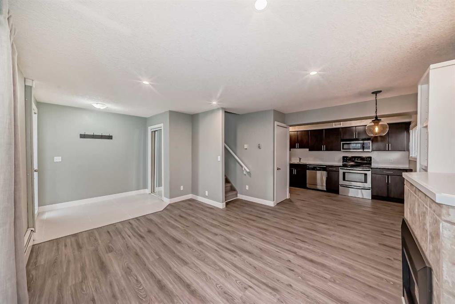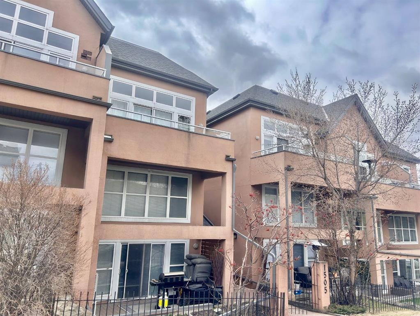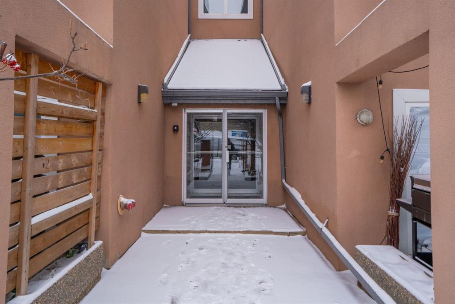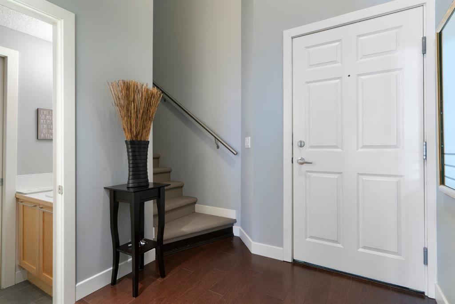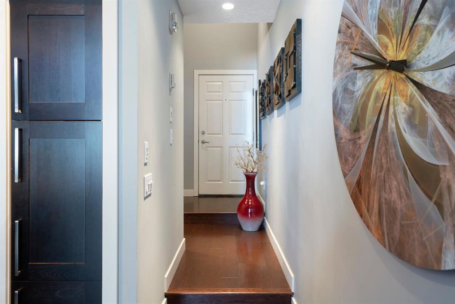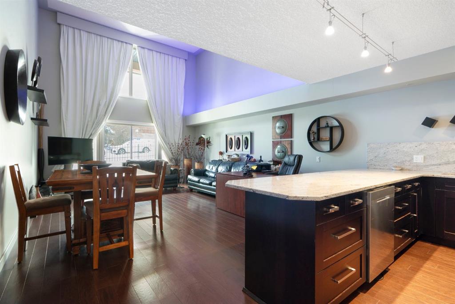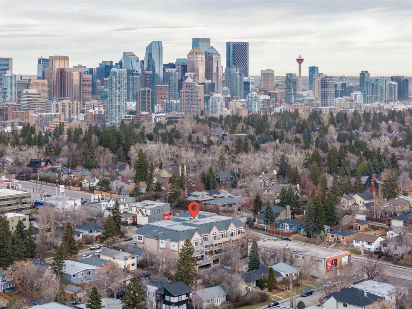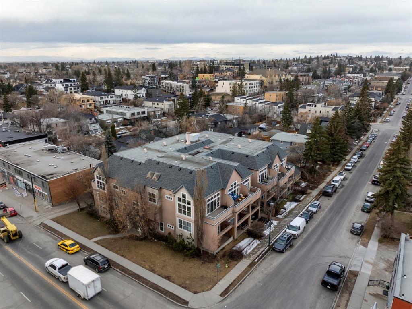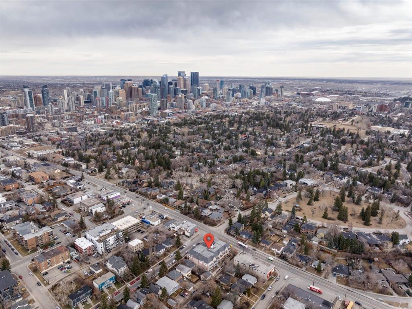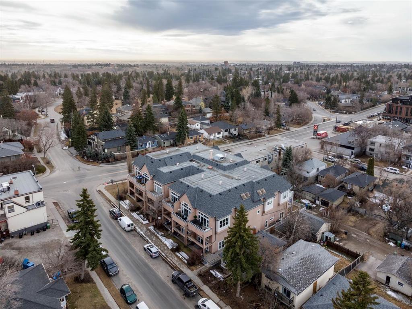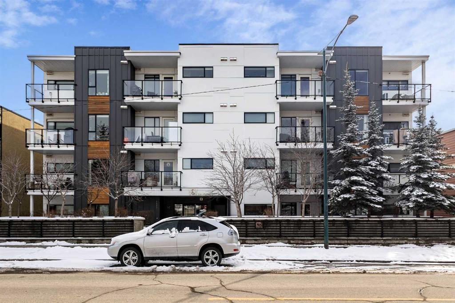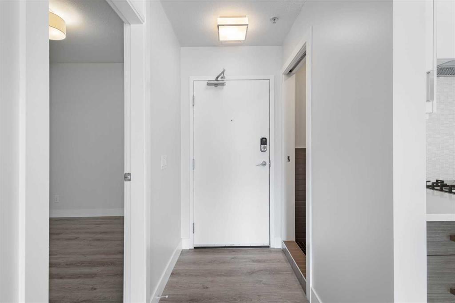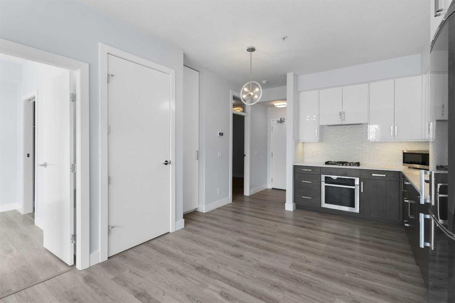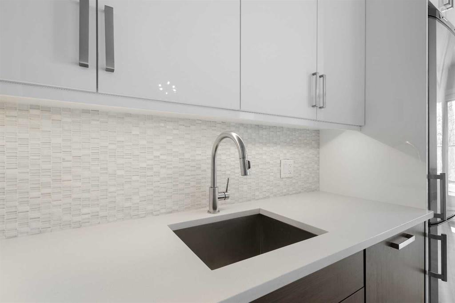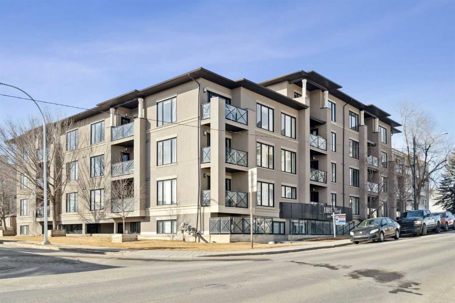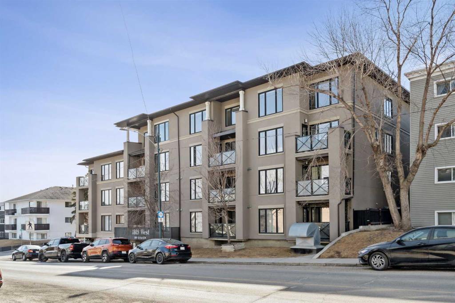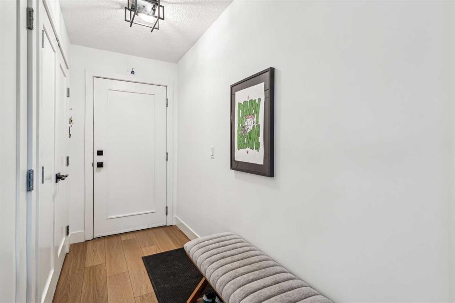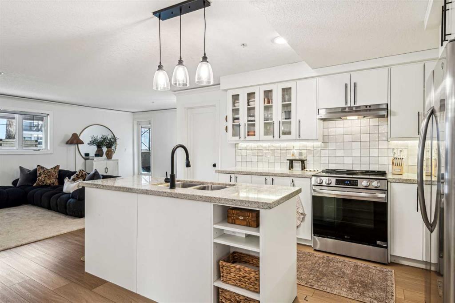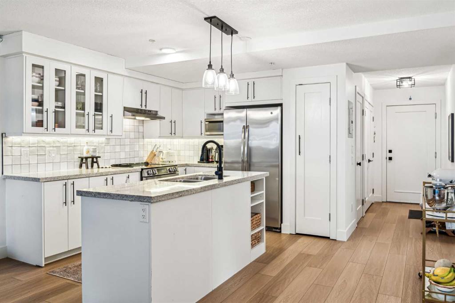217, 3600 15A Street SW
Calgary T2T 5P8
MLS® Number: A2207424
$ 319,900
1
BEDROOMS
1 + 0
BATHROOMS
653
SQUARE FEET
2005
YEAR BUILT
This stunning 1-bed, 1-bath condo in the heart of Altadore offers the perfect blend of modern luxury and convenience. Featuring sleek granite countertops, a gourmet kitchen with a convenient eating bar, and a custom-designed stone surround for the fireplace, this home is crafted for both comfort and style. Enjoy durable hardwood and tile flooring throughout, adding a touch of elegance and easy maintenance. The spacious living room, with 9' ceilings and large windows, is bathed in natural light and boasts a cozy gas fireplace. It also includes a built-in desk, ideal for a home office or makeup station. Step out onto the west-facing balcony to enjoy breathtaking sunsets or unwind amidst mature trees in this peaceful outdoor retreat—complete with a BBQ gas line, perfect for grilling year-round. With UNDERGROUND heated parking, in-suite laundry, and a storage locker, this condo has everything you need. Ideally located just steps from Marda Loop, 17th Ave, and natural parks, it offers a luxurious lifestyle in one of Calgary's best neighborhoods. Enjoy proximity to restaurants, shopping, and transit, with quick access to downtown and the Elbow River. Whether you're seeking your first home or an investment property, this condo is an incredible opportunity. Don’t miss out—your inner-city oasis awaits!
| COMMUNITY | Altadore |
| PROPERTY TYPE | Apartment |
| BUILDING TYPE | Low Rise (2-4 stories) |
| STYLE | Single Level Unit |
| YEAR BUILT | 2005 |
| SQUARE FOOTAGE | 653 |
| BEDROOMS | 1 |
| BATHROOMS | 1.00 |
| BASEMENT | |
| AMENITIES | |
| APPLIANCES | Dishwasher, Electric Stove, Microwave Hood Fan, Refrigerator, Washer/Dryer, Window Coverings |
| COOLING | None |
| FIREPLACE | Gas, Living Room |
| FLOORING | Hardwood, Tile |
| HEATING | Baseboard, Fireplace(s) |
| LAUNDRY | In Unit |
| LOT FEATURES | |
| PARKING | Assigned, Parkade, Stall, Underground |
| RESTRICTIONS | Board Approval |
| ROOF | |
| TITLE | Fee Simple |
| BROKER | Diamond Realty & Associates LTD. |
| ROOMS | DIMENSIONS (m) | LEVEL |
|---|---|---|
| Entrance | 3`10" x 3`11" | Main |
| Kitchen With Eating Area | 11`2" x 9`0" | Main |
| Living/Dining Room Combination | 21`3" x 12`7" | Main |
| Bedroom - Primary | 13`0" x 10`5" | Main |
| Walk-In Closet | 7`0" x 5`7" | Main |
| 4pc Bathroom | 4`11" x 7`10" | Main |
| Laundry | 3`3" x 3`0" | Main |









































