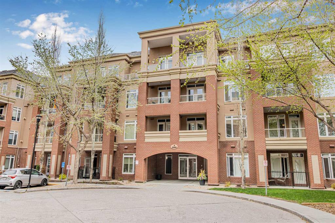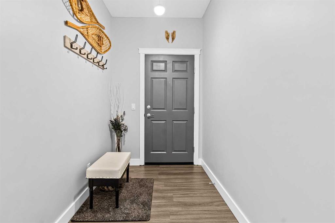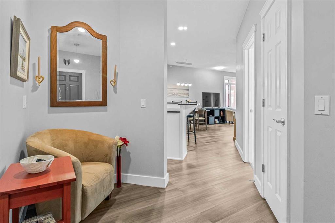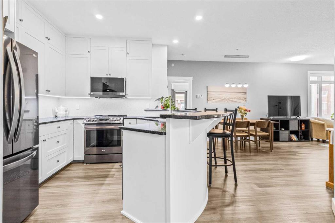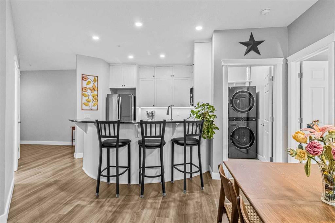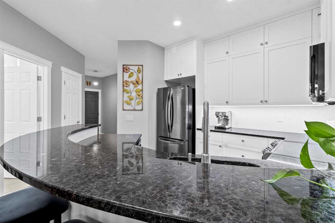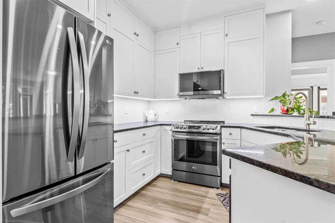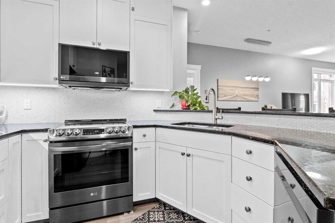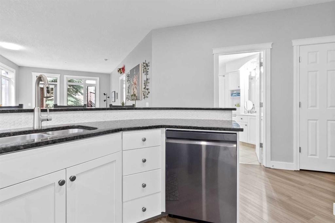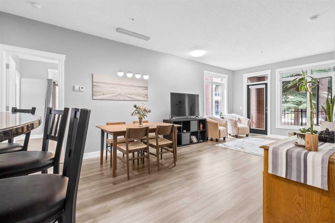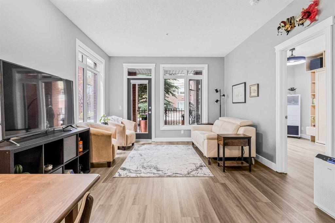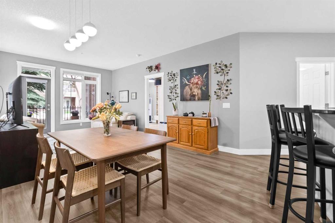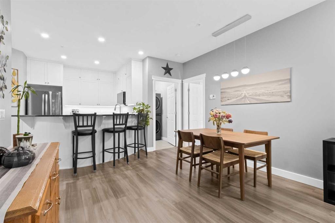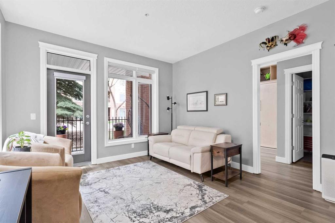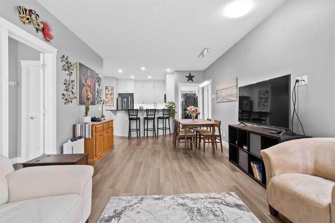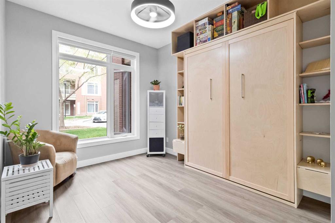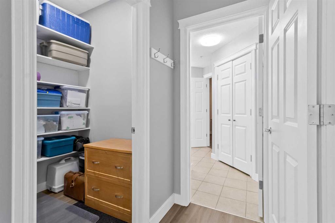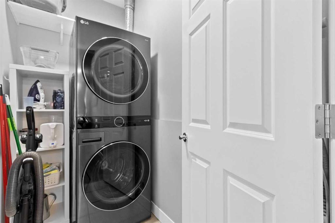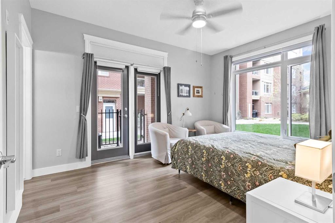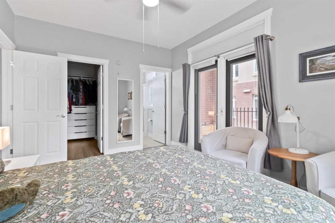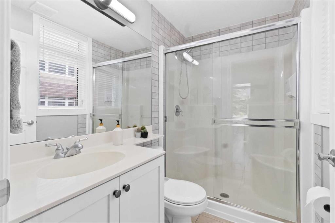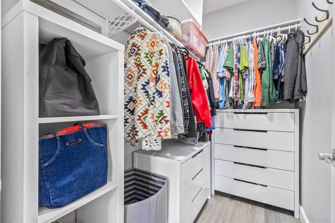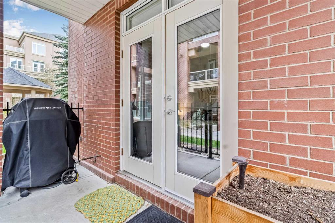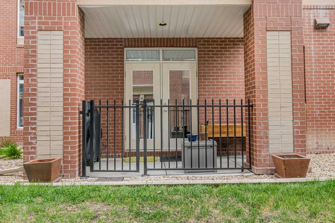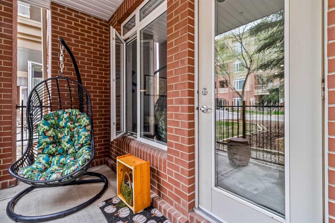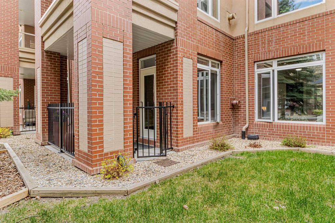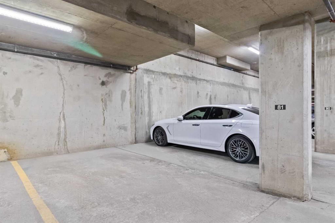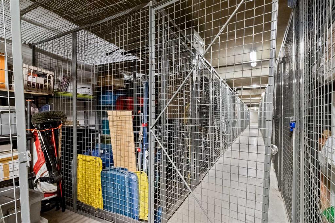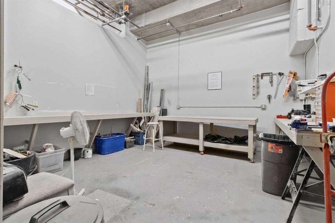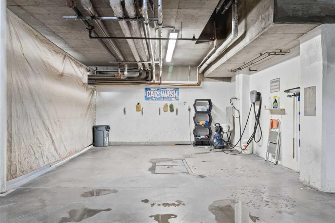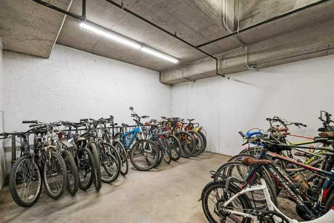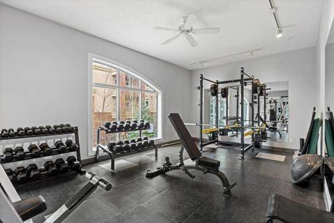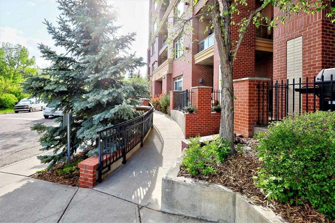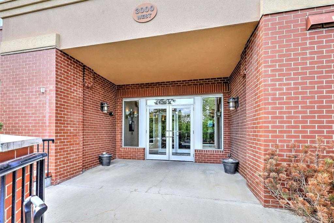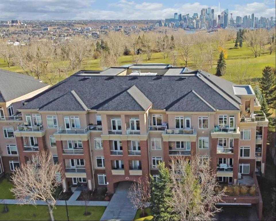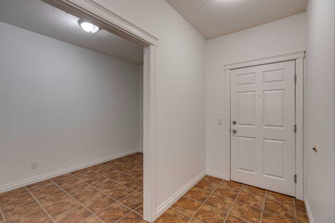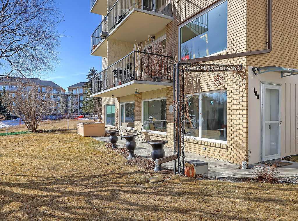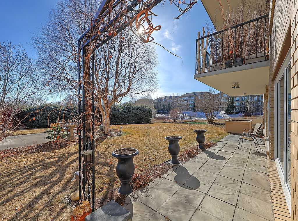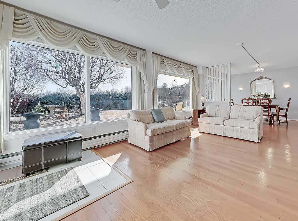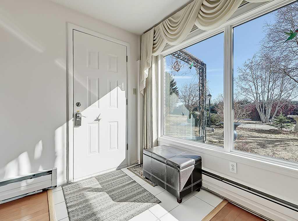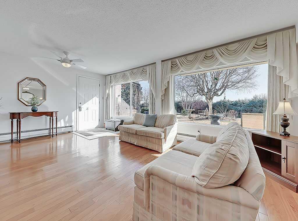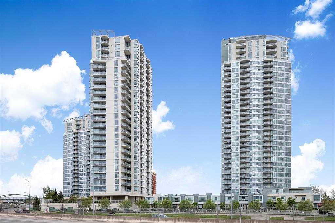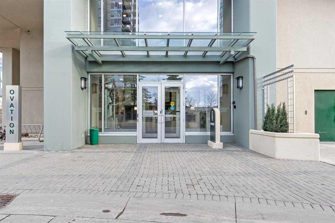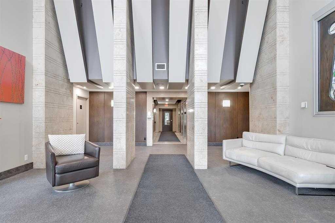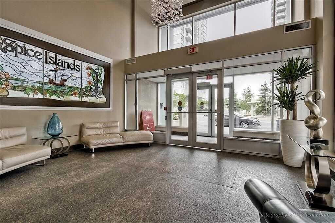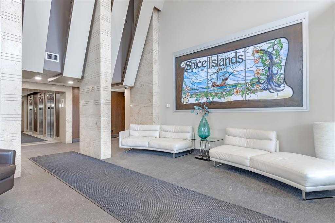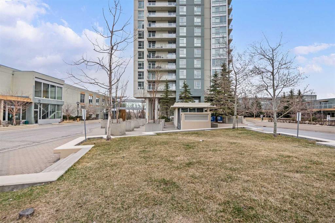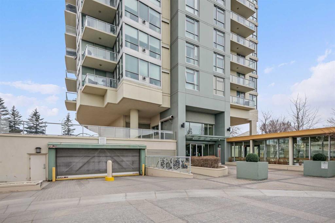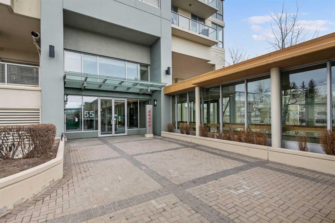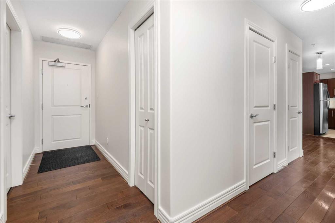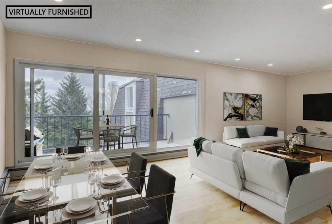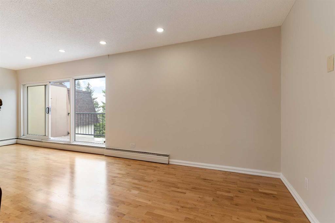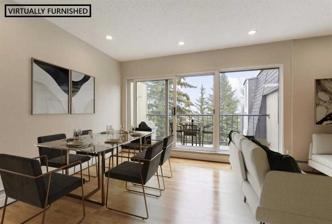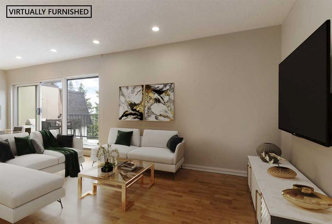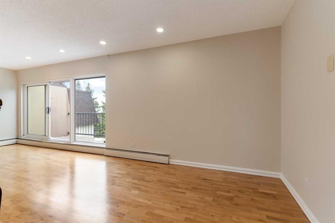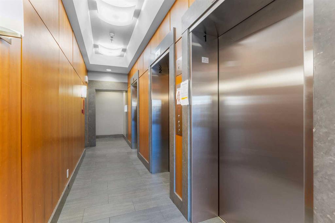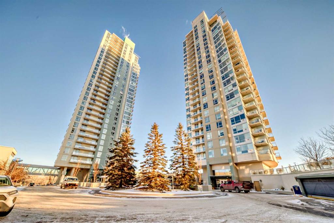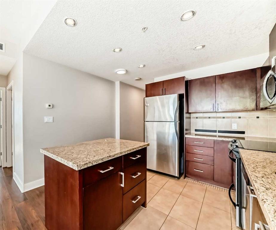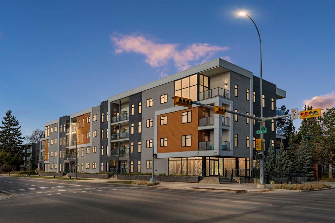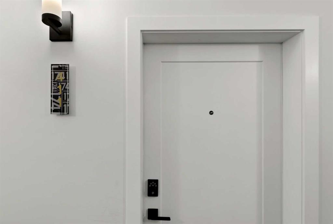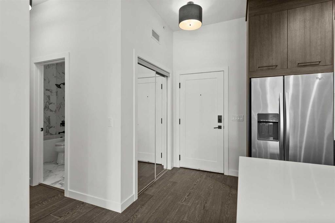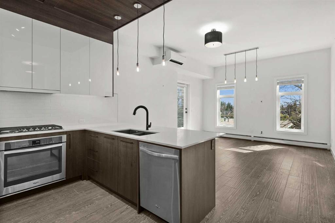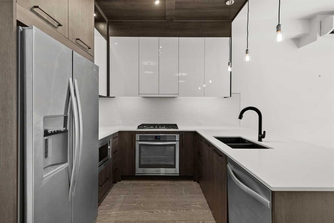2109, 24 Hemlock Crescent SW
Calgary T3C 2Z1
MLS® Number: A2218942
$ 449,900
2
BEDROOMS
2 + 0
BATHROOMS
1,024
SQUARE FEET
2002
YEAR BUILT
Newly renovated kitchen and appliances in 2022, complex backing directly onto the lush fairways of SHAGANAPPI GOLF COURSE. This spacious bedroom, 2 bath condo boasts over 1,000 sq ft of well-designed living space, featuring high ceilings, large west-facing windows, and neutral decor. The living room is bright and opens to TWO PRIVATE PATIOS – ideal for soaking in the surrounding greenery. The kitchen is a culinary delight with white cabinetry, granite countertops, stainless steel appliances all new since 2022, and a unique curved peninsula breakfast bar that seamlessly connects to the dining area. Both bedrooms are thoughtfully positioned on opposite sides for added privacy, each with its own walk-in closet and ensuite bathroom. The primary suite also offers direct garden door access to the secondary patio. Additional conveniences include in-suite laundry with extra storage, a welcoming nook at the front entrance can be used as a designated computer area. This unit comes with a separate storage cage and a titled heated underground parking stall. Building amenities cater to an active and social lifestyle with a fitness centre, car wash, craft room, and a well-appointed social room. Residents also enjoy access to a party room, guest suite, and bike storage. Recent upgrades enhance the appeal of this well-managed building, including a newly installed roof and a refreshed lobby in 2024. Previous improvements encompass envelope repairs, plumbing updates, and deck column work, ensuring peace of mind for future homeowners. Situated amidst beautifully landscaped grounds with mature trees, Copperwood is ideally located just moments from Westbrook LRT station, Quarry Road Trail, and Douglas Fir Trail along the Bow River. With condo fees covering heat, water, sewer, and common area maintenance, this home offers effortless living in one of Spruce Cliff’s most desirable addresses. Don’t miss this opportunity to live steps from golf, shopping, parks, and nature trails while enjoying a blend of modern amenities and tranquil surroundings.
| COMMUNITY | Spruce Cliff |
| PROPERTY TYPE | Apartment |
| BUILDING TYPE | Low Rise (2-4 stories) |
| STYLE | Single Level Unit |
| YEAR BUILT | 2002 |
| SQUARE FOOTAGE | 1,024 |
| BEDROOMS | 2 |
| BATHROOMS | 2.00 |
| BASEMENT | |
| AMENITIES | |
| APPLIANCES | Dishwasher, Electric Stove, Garage Control(s), Microwave Hood Fan, Refrigerator, Washer/Dryer, Window Coverings |
| COOLING | None |
| FIREPLACE | Gas |
| FLOORING | Carpet, Laminate |
| HEATING | In Floor, Natural Gas |
| LAUNDRY | In Unit |
| LOT FEATURES | |
| PARKING | Heated Garage, Parkade, Stall, Titled, Underground |
| RESTRICTIONS | None Known |
| ROOF | |
| TITLE | Fee Simple |
| BROKER | Real Broker |
| ROOMS | DIMENSIONS (m) | LEVEL |
|---|---|---|
| 3pc Ensuite bath | 8`1" x 4`11" | Main |
| 4pc Bathroom | 9`10" x 9`6" | Main |
| Bedroom | 16`3" x 9`6" | Main |
| Dining Room | 10`4" x 12`1" | Main |
| Kitchen | 8`5" x 9`6" | Main |
| Living Room | 13`6" x 12`1" | Main |
| Bedroom - Primary | 14`0" x 10`10" | Main |

