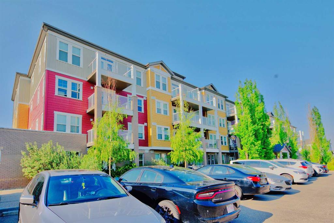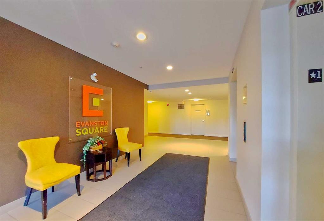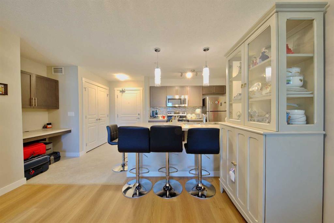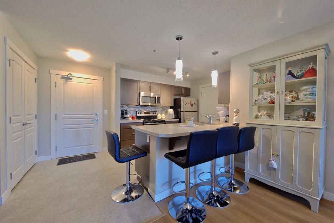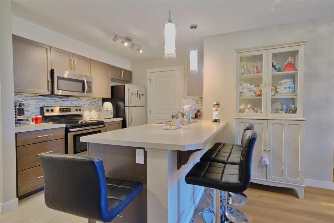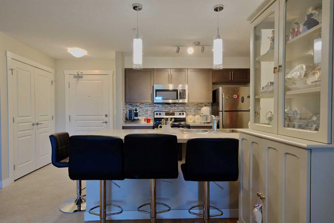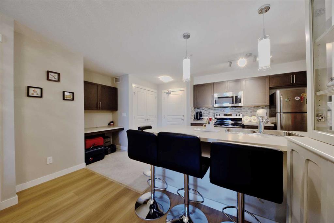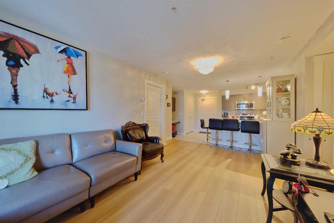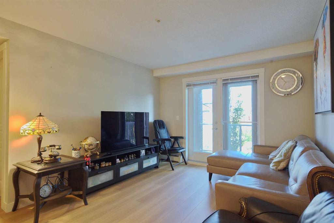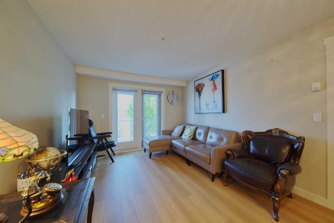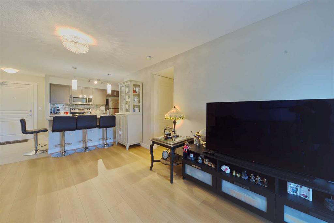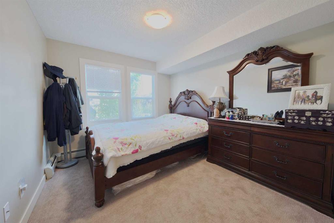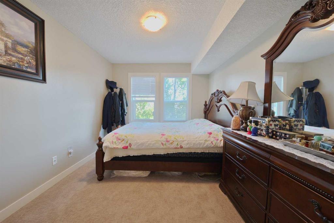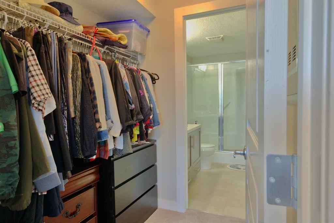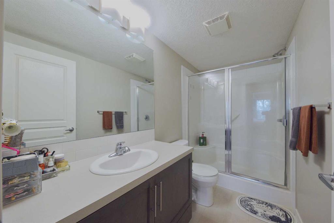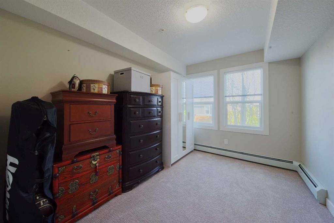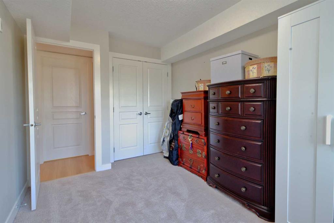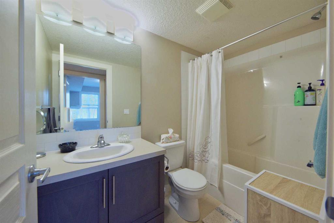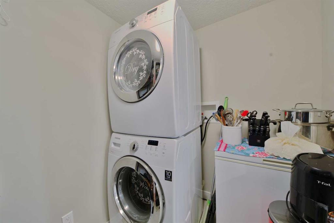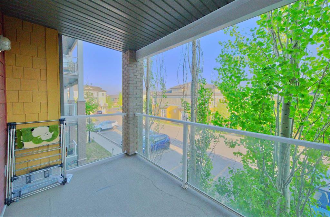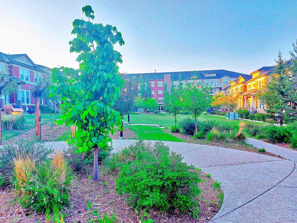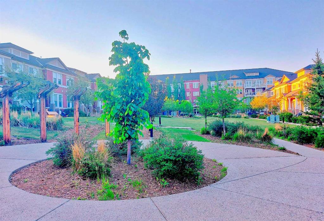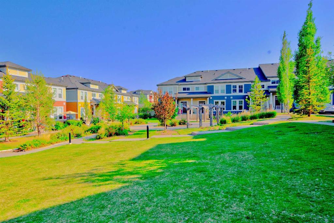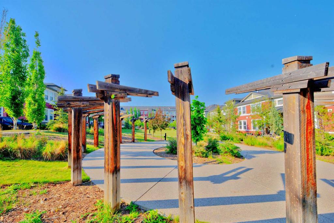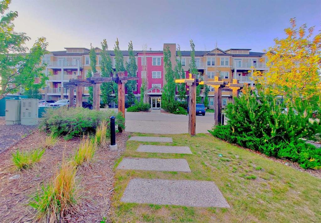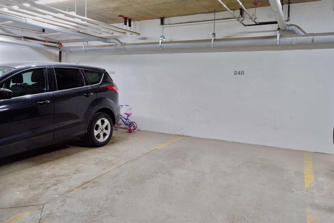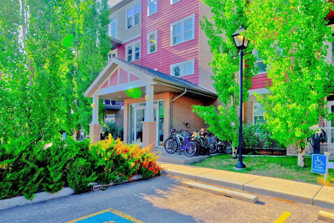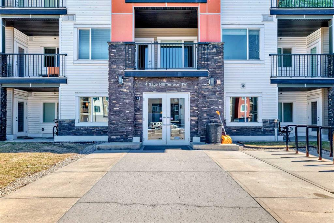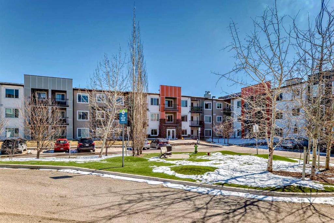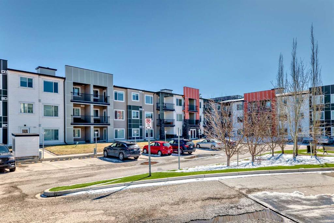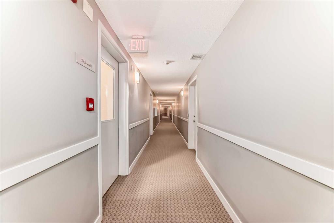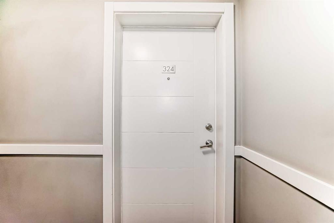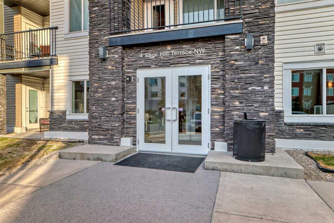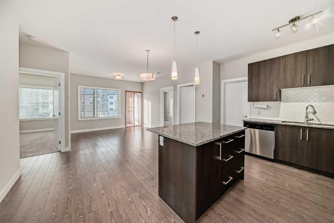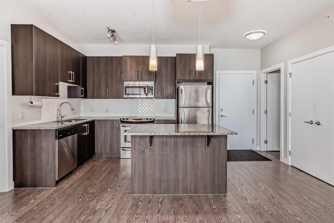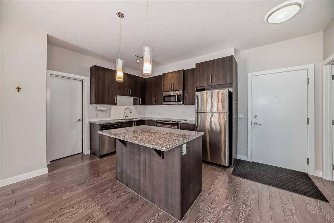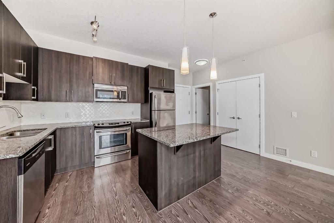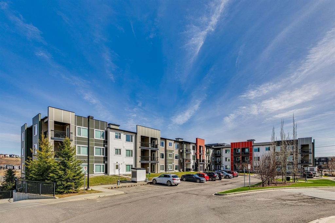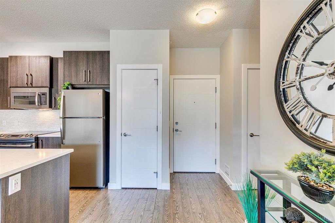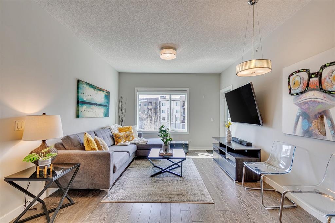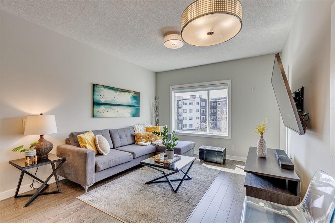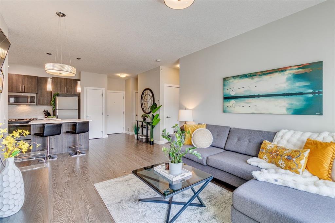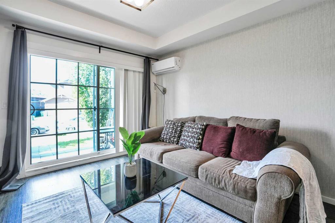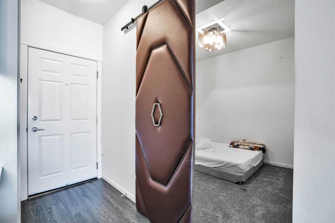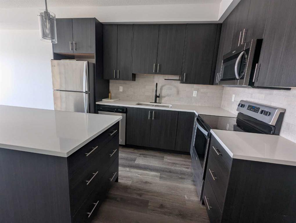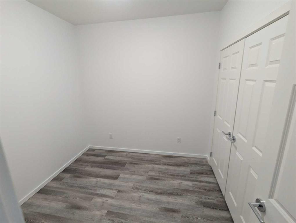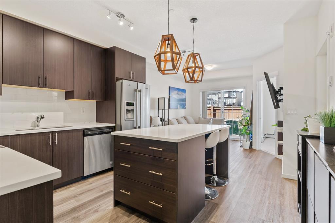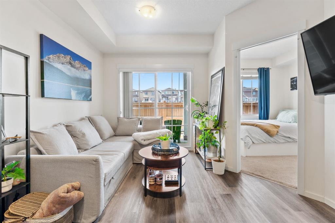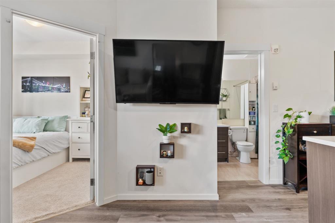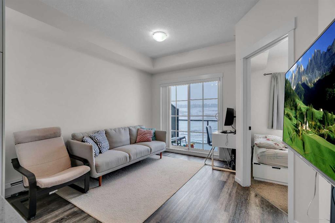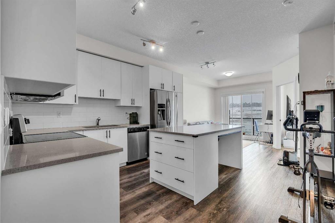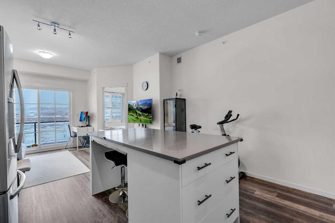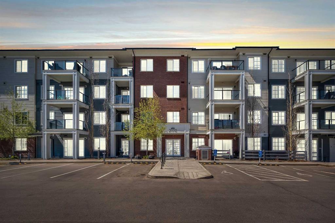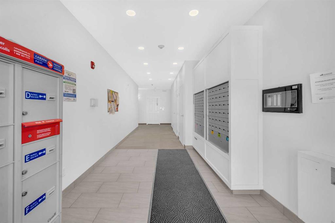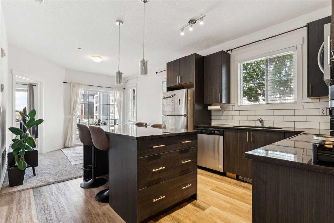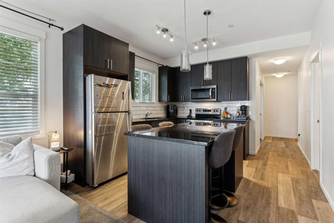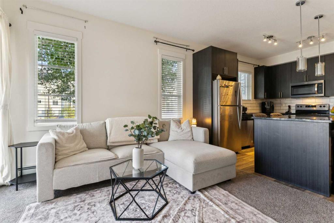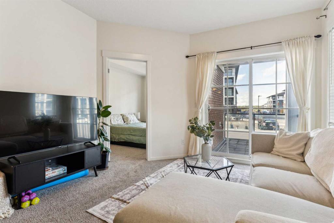210, 2300 Evanston Square NW
Calgary T3P 0G8
MLS® Number: A2230003
$ 335,000
2
BEDROOMS
2 + 0
BATHROOMS
815
SQUARE FEET
2014
YEAR BUILT
Welcome to this beautiful south-facing second-floor unit in the desirable Evanston Square community! Evanston Square is a quiet, modern complex that offers both comfort and convenience. This bright 2-bedroom, 2-bathroom suite features an open-concept floor plan, including a well organized kitchen with a island, a spacious living room, and a sunny south-facing balcony that overlooks a serene, tree-shaded courtyard—perfect for relaxing during the warm summer months. The bedrooms are thoughtfully located on opposite sides of the unit for added privacy. The primary bedroom includes a walk-in closet that leads to a private ensuite. You'll also find a generously sized in-suite laundry and storage room, along with a built-in desk—ideal for working from home. Additional highlights include brand-new carpet and laminate flooring, titled and heated underground parking, and a separate storage locker for your seasonal items. Located just steps from shopping, parks, walking paths, and a brand-new middle high school, this home offers everything you need within easy reach. Book your showing today—this one won’t last!
| COMMUNITY | Evanston |
| PROPERTY TYPE | Apartment |
| BUILDING TYPE | Low Rise (2-4 stories) |
| STYLE | Single Level Unit |
| YEAR BUILT | 2014 |
| SQUARE FOOTAGE | 815 |
| BEDROOMS | 2 |
| BATHROOMS | 2.00 |
| BASEMENT | |
| AMENITIES | |
| APPLIANCES | Dishwasher, Electric Stove, Microwave Hood Fan, Refrigerator, Washer/Dryer Stacked, Window Coverings |
| COOLING | None |
| FIREPLACE | N/A |
| FLOORING | Carpet, Laminate, Linoleum |
| HEATING | Baseboard |
| LAUNDRY | In Unit |
| LOT FEATURES | |
| PARKING | Underground |
| RESTRICTIONS | Call Lister |
| ROOF | Asphalt Shingle |
| TITLE | Fee Simple |
| BROKER | Real Estate Professionals Inc. |
| ROOMS | DIMENSIONS (m) | LEVEL |
|---|---|---|
| Living Room | 10`9" x 10`6" | Main |
| Dining Room | 6`7" x 5`8" | Main |
| Kitchen | 11`0" x 9`6" | Main |
| Bedroom - Primary | 11`2" x 9`3" | Main |
| Bedroom | 12`1" x 8`4" | Main |
| 4pc Ensuite bath | 9`2" x 4`11" | Main |
| 4pc Bathroom | 8`3" x 4`11" | Main |
| Walk-In Closet | 6`0" x 5`4" | Main |
| Laundry | 8`0" x 5`10" | Main |
| Foyer | 5`5" x 5`1" | Main |

