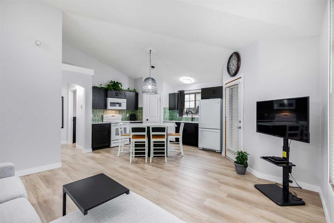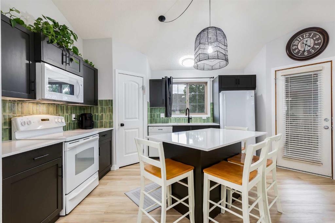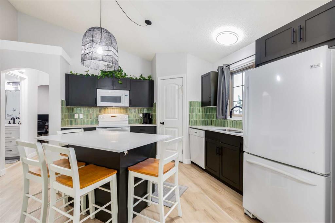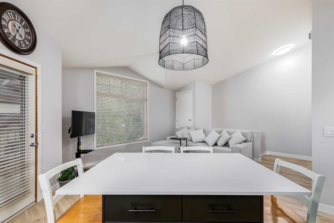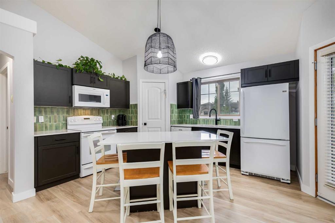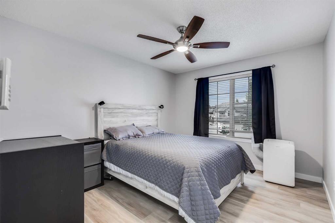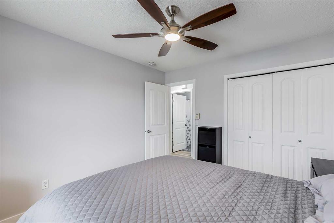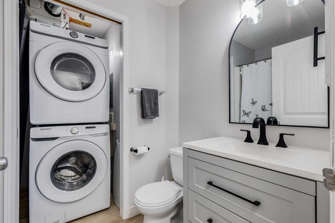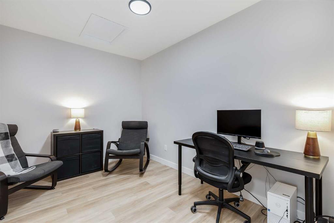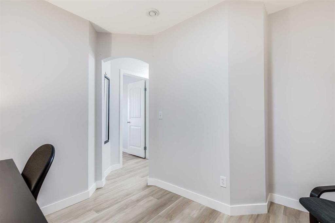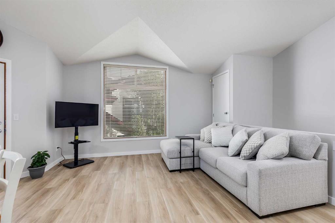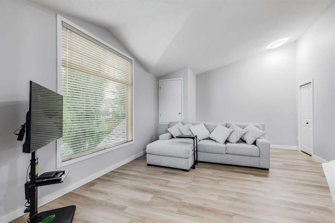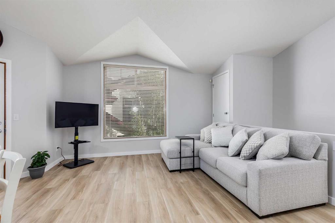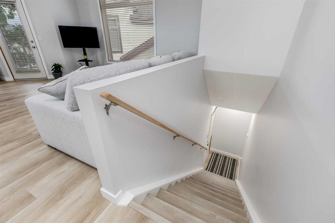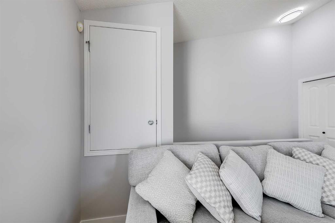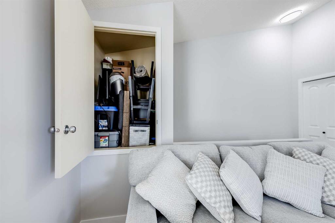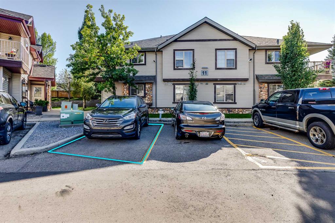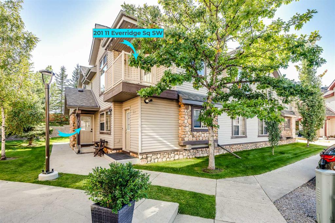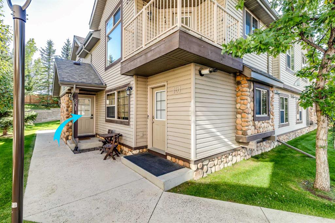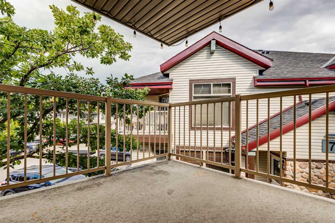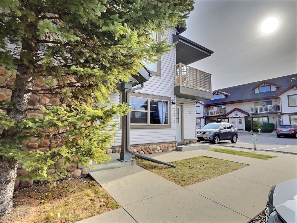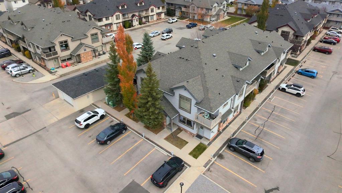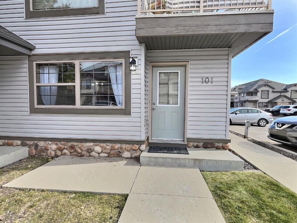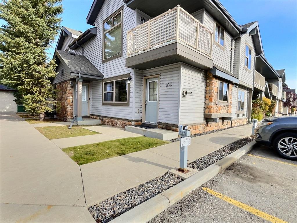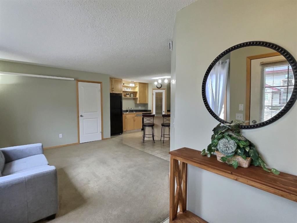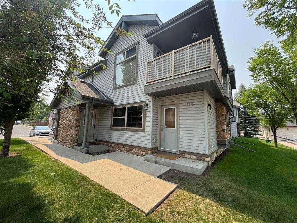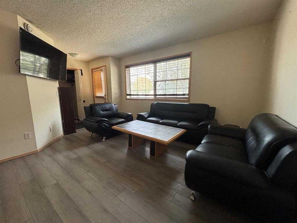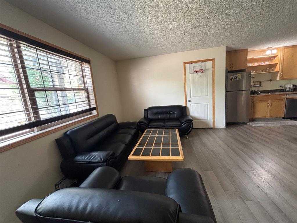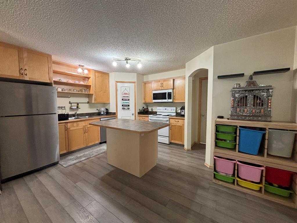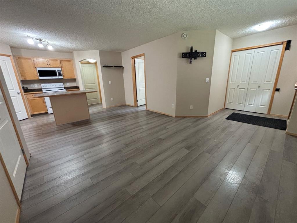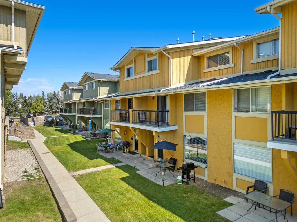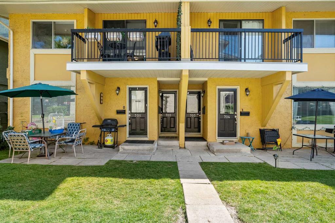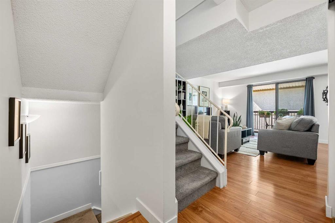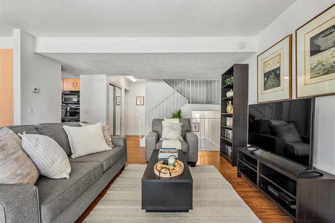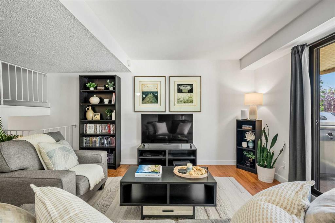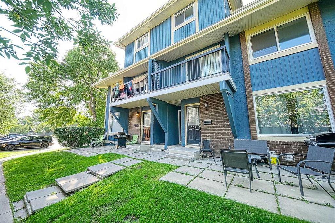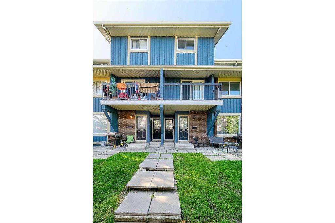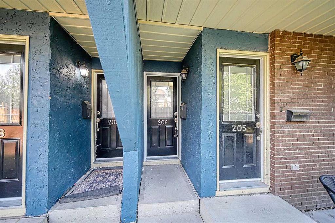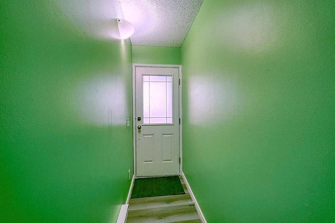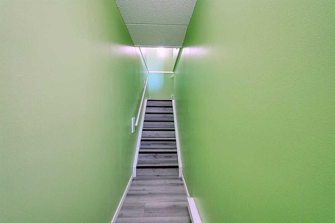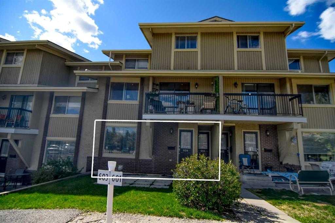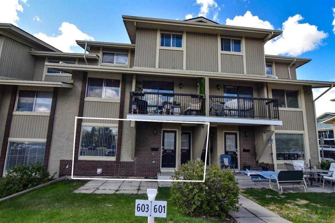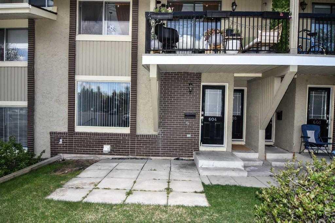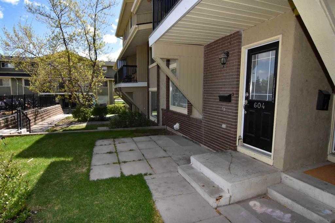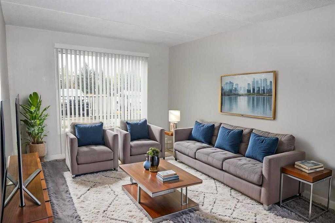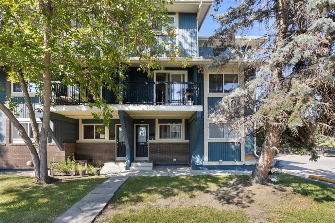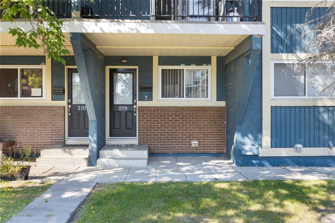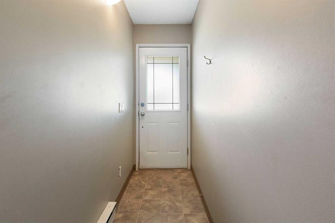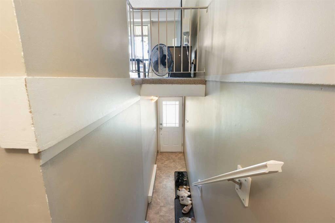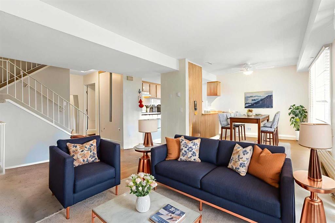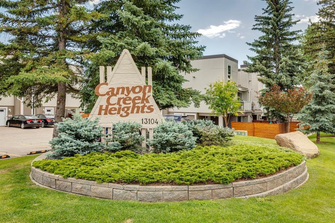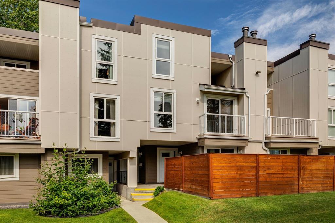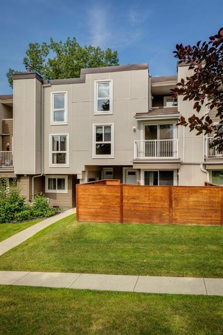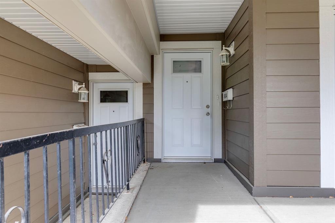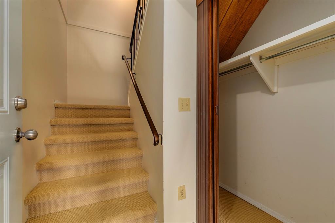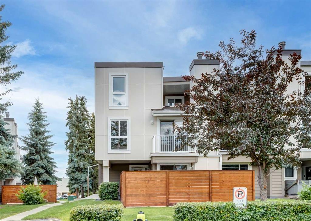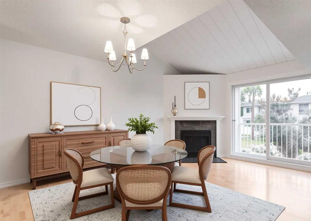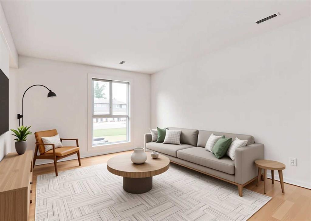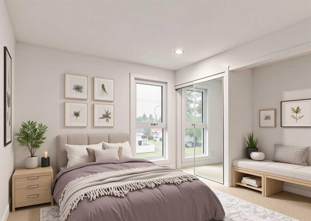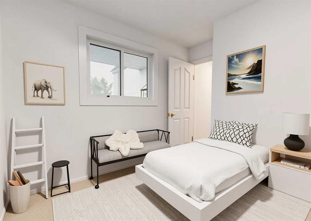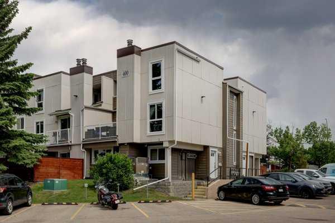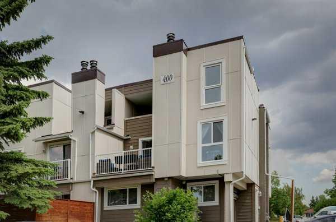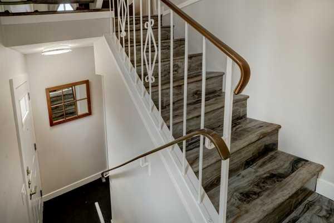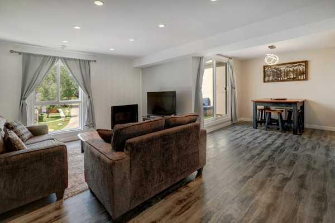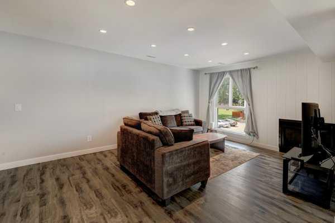201, 11 Everridge Square SW
Calgary T2Y 5J5
MLS® Number: A2251367
$ 289,900
1
BEDROOMS
1 + 0
BATHROOMS
853
SQUARE FEET
2006
YEAR BUILT
Welcome to 11 Everridge Square SW #201 — a beautifully semi updated bungalow-style townhouse in the heart of Evergreen. Offering 853 sq ft of open-concept living, this bright and stylish upper-level unit features vaulted ceilings, luxury vinyl plank flooring throughout, and fresh paint. The kitchen is equipped with sleek quartz countertops, a generous island, and plenty of cabinet space — ideal for both everyday living and entertaining. The home includes a spacious primary bedroom, a large 4-piece bathroom with new flooring and vanity, and a versatile den perfect for a home office or guest space. Step outside to your private balcony, a great spot to relax and enjoy the quiet, well-maintained complex. This unit also comes with one assigned parking stall for your convenience. Located just minutes from top-rated schools, shopping, dining, and Fish Creek Park, with quick access to Stoney Trail for effortless commuting. Whether you're a first-time buyer, downsizer, or investor, this is a fantastic opportunity to own in one of Calgary’s most family-friendly and connected communities. Book your showing with your favorite realtor today.
| COMMUNITY | Evergreen |
| PROPERTY TYPE | Row/Townhouse |
| BUILDING TYPE | Five Plus |
| STYLE | Townhouse |
| YEAR BUILT | 2006 |
| SQUARE FOOTAGE | 853 |
| BEDROOMS | 1 |
| BATHROOMS | 1.00 |
| BASEMENT | None |
| AMENITIES | |
| APPLIANCES | Dishwasher, Dryer, Electric Stove, Microwave Hood Fan, Refrigerator, Washer, Window Coverings |
| COOLING | None |
| FIREPLACE | N/A |
| FLOORING | Vinyl Plank |
| HEATING | In Floor, Natural Gas |
| LAUNDRY | In Unit |
| LOT FEATURES | Few Trees, Low Maintenance Landscape, Yard Lights |
| PARKING | Assigned, Stall |
| RESTRICTIONS | Easement Registered On Title, Pet Restrictions or Board approval Required, Restrictive Covenant |
| ROOF | Asphalt Shingle |
| TITLE | Fee Simple |
| BROKER | Real Broker |
| ROOMS | DIMENSIONS (m) | LEVEL |
|---|---|---|
| 4pc Bathroom | 5`0" x 8`0" | Main |
| Bedroom | 12`3" x 10`9" | Main |
| Kitchen | 11`2" x 13`2" | Main |
| Living Room | 18`2" x 17`4" | Main |
| Office | 12`0" x 9`6" | Main |

