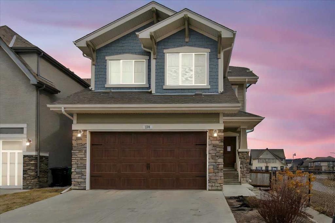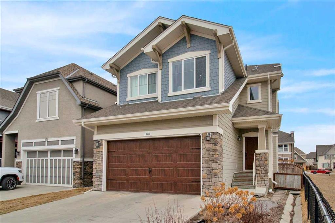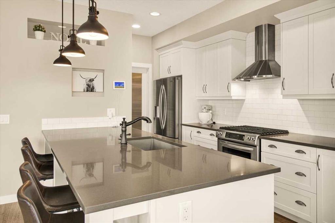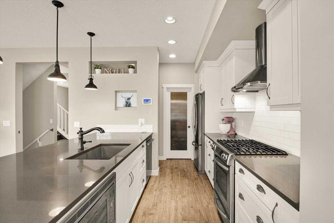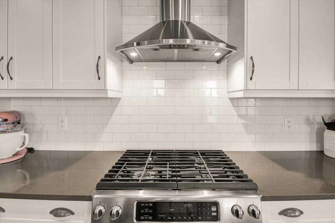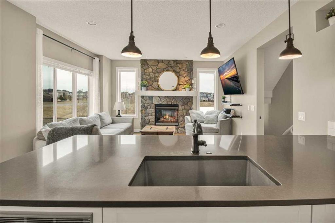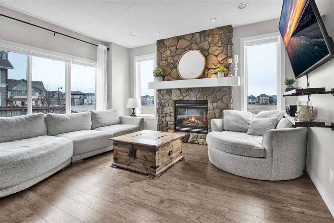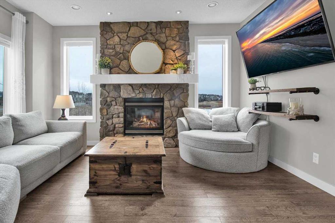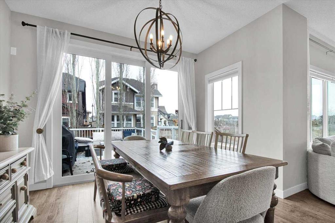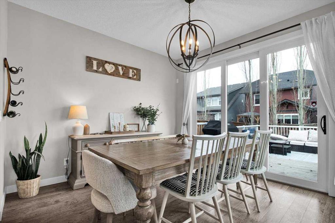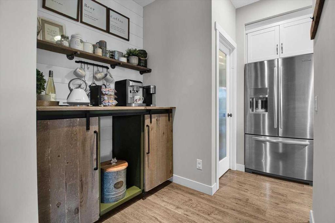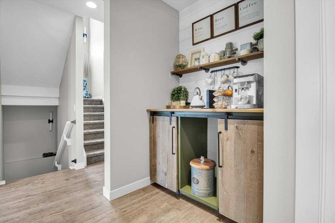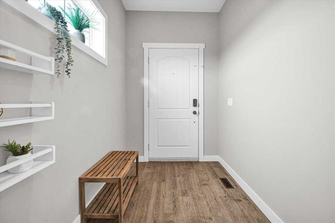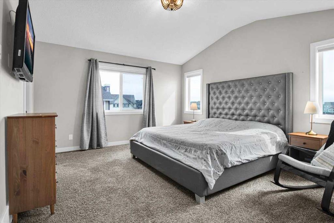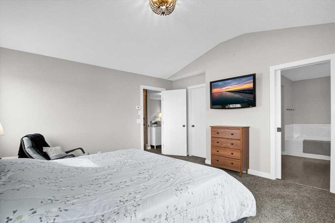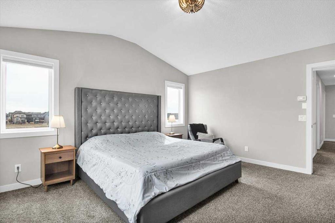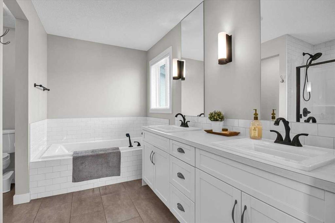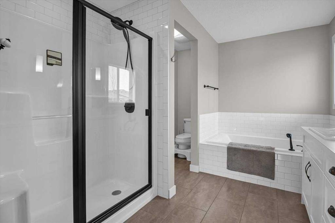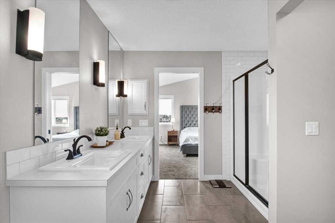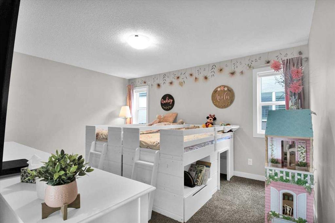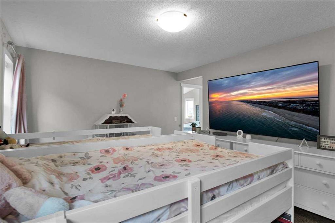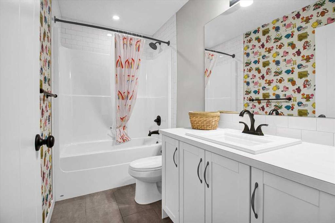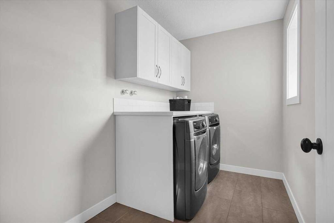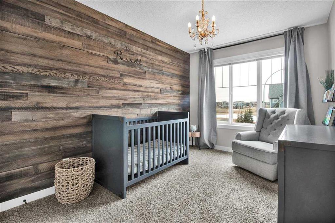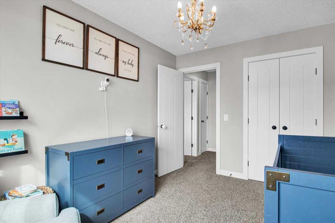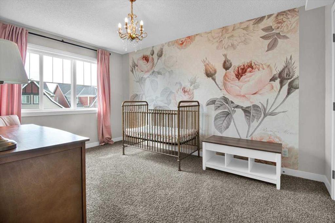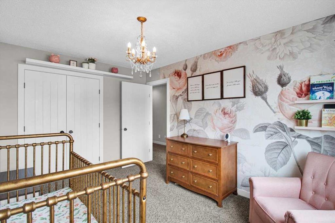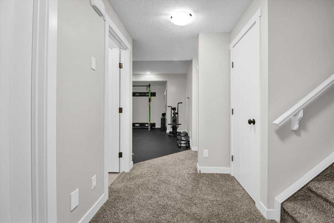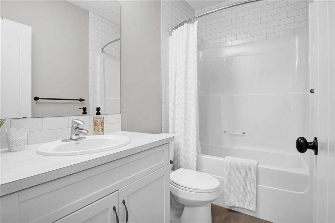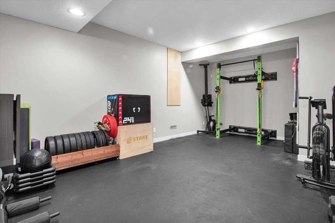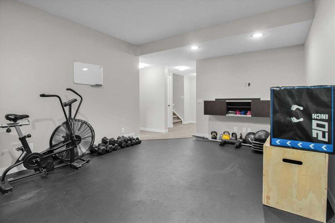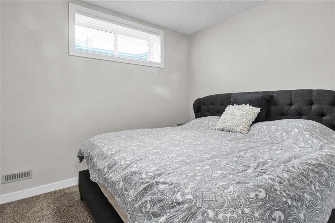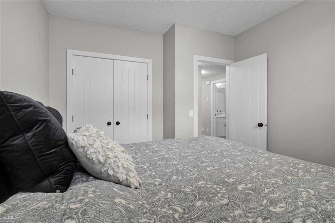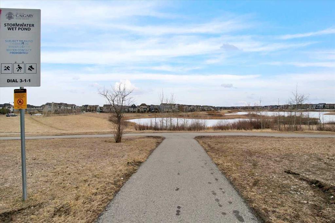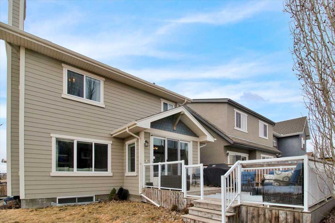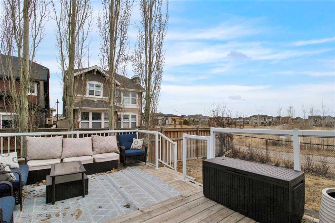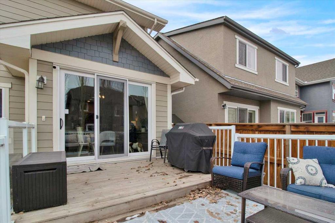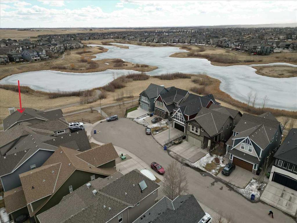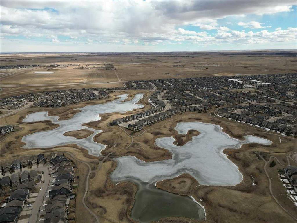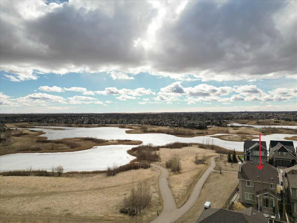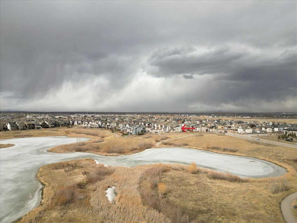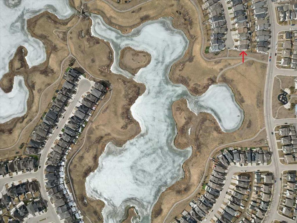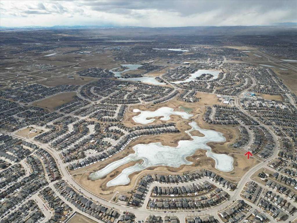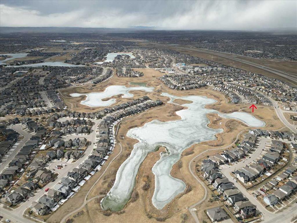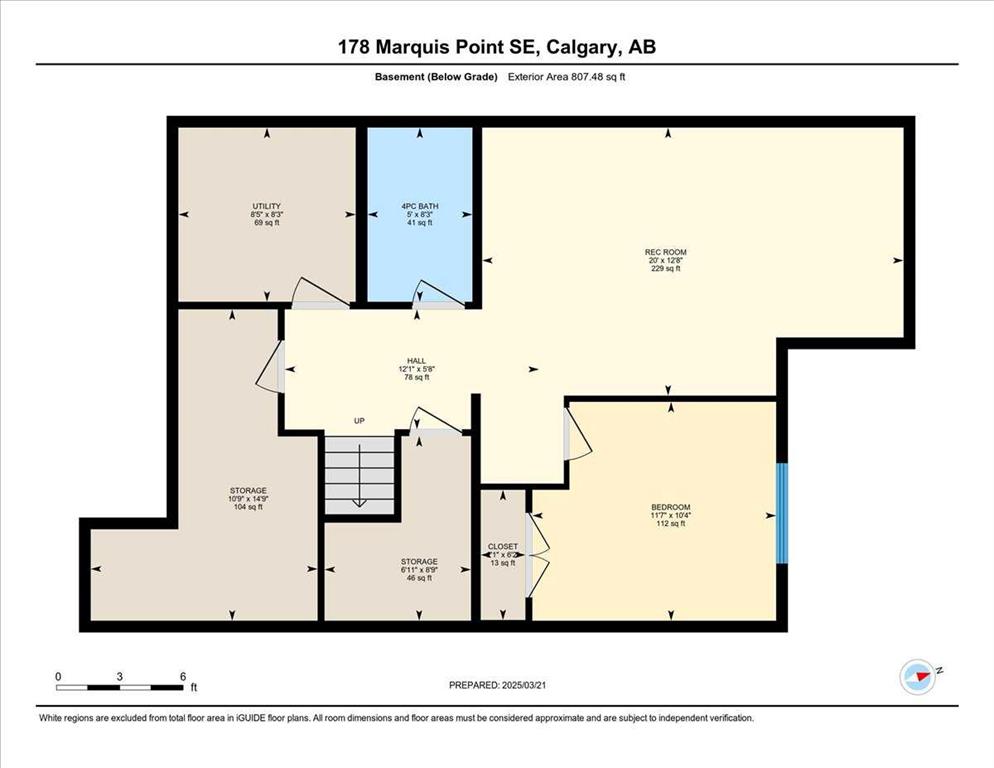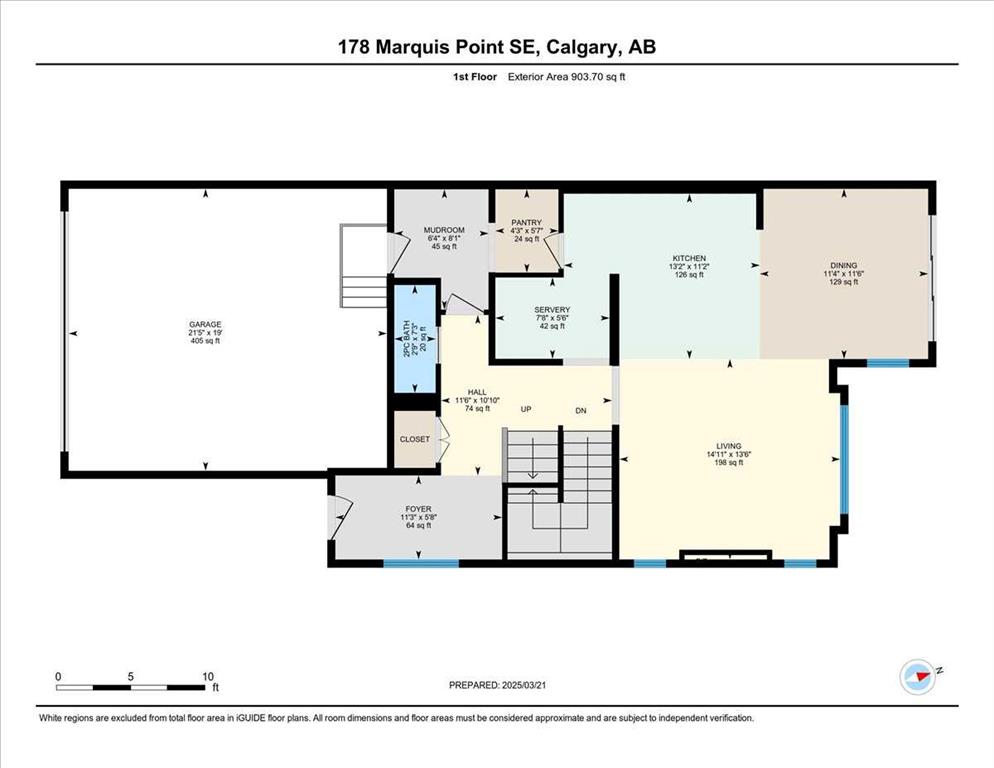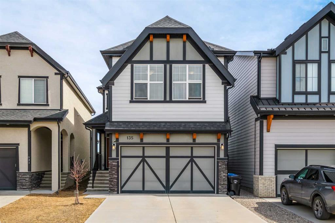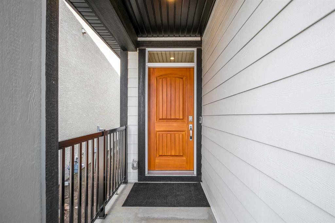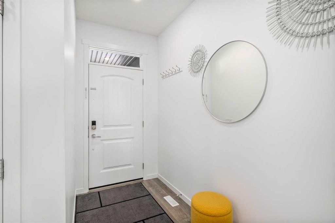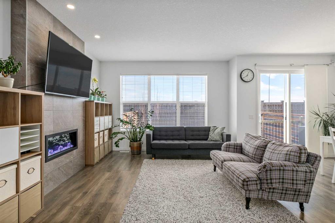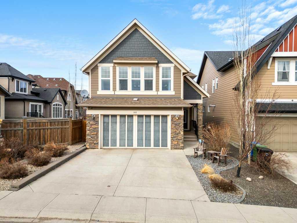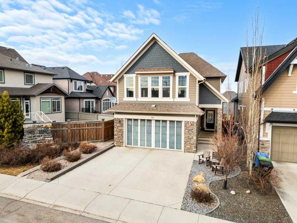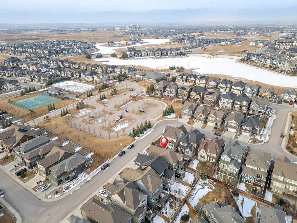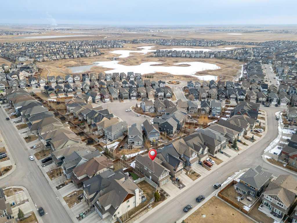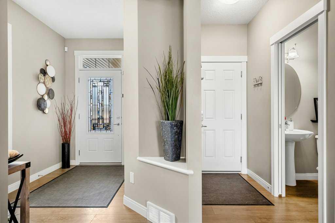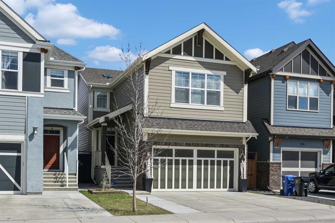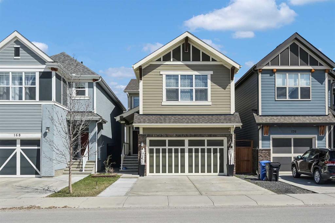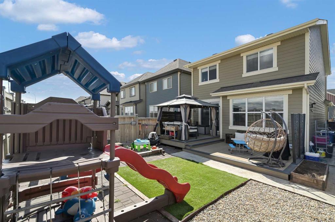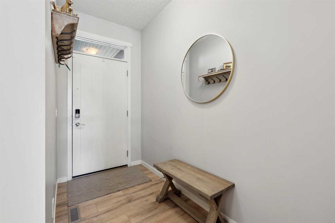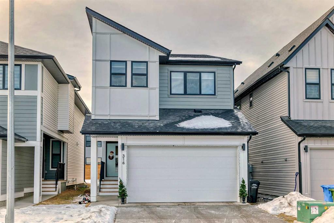178 Marquis Point SE
Calgary T3M 1M7
MLS® Number: A2204357
$ 914,900
4
BEDROOMS
3 + 1
BATHROOMS
2,094
SQUARE FEET
2012
YEAR BUILT
Nestled in a quiet cul-de-sac and bordering the picturesque Wetlands of Mahogany, this highly upgraded 4-bedroom, 4-bathroom home offers a perfect blend of tranquility and modern living. The main floor showcases beautiful hardwood flooring, soaring 9-foot ceilings, and an abundance of natural light, creating an inviting and spacious atmosphere. The large kitchen is a chef’s dream, featuring quartz countertops, ample cupboard space and a walk-through pantry. Add the dedicated coffee bar for ideal morning routines or entertaining guests. The fantastic dining area and expansive living room with a cozy gas fireplace complete this level, providing the perfect spaces for family gatherings and special occasions. Upstairs, the oversized primary bedroom is a true retreat, boasting a luxurious 5-piece ensuite with a separate shower, soaker tub, and a generous walk-in closet. The upper level is thoughtfully designed with a bonus room, perfect for movie nights or a family hangout, along with two other large bedrooms and convenient upstairs laundry. The fully finished basement offers even more space for your family, featuring an additional bedroom, a 4-piece bathroom, and a recreation room—an ideal play area for kids or a versatile space for your family’s needs. This stunning home perfectly combines style, comfort, and functionality in Mahogany, one of Calgary’s most desirable neighborhoods.
| COMMUNITY | Mahogany |
| PROPERTY TYPE | Detached |
| BUILDING TYPE | House |
| STYLE | 2 Storey |
| YEAR BUILT | 2012 |
| SQUARE FOOTAGE | 2,094 |
| BEDROOMS | 4 |
| BATHROOMS | 4.00 |
| BASEMENT | Finished, Full |
| AMENITIES | |
| APPLIANCES | Dishwasher, Dryer, Gas Stove, Microwave, Refrigerator, Washer, Water Softener |
| COOLING | None |
| FIREPLACE | Gas |
| FLOORING | Carpet, Ceramic Tile, Hardwood |
| HEATING | Forced Air |
| LAUNDRY | Upper Level |
| LOT FEATURES | Back Yard, Cul-De-Sac, Other, See Remarks, Wetlands |
| PARKING | Double Garage Attached |
| RESTRICTIONS | None Known |
| ROOF | Asphalt Shingle |
| TITLE | Fee Simple |
| BROKER | eXp Realty |
| ROOMS | DIMENSIONS (m) | LEVEL |
|---|---|---|
| 4pc Bathroom | Basement | |
| Bedroom | 10`4" x 11`7" | Lower |
| Game Room | 12`8" x 20`0" | Lower |
| Storage | 14`9" x 10`9" | Lower |
| 2pc Bathroom | Main | |
| Dining Room | 11`6" x 11`4" | Main |
| Foyer | 5`8" x 11`3" | Main |
| Kitchen | 11`2" x 13`2" | Main |
| Living Room | 13`6" x 14`11" | Main |
| Mud Room | 8`1" x 6`4" | Main |
| Nook | 5`6" x 7`8" | Main |
| 4pc Bathroom | Second | |
| 5pc Ensuite bath | Second | |
| Bedroom | 9`8" x 14`0" | Second |
| Bedroom | 9`0" x 12`4" | Second |
| Bonus Room | 11`6" x 14`10" | Second |
| Laundry | 9`4" x 6`0" | Second |
| Bedroom - Primary | 14`1" x 15`0" | Second |

