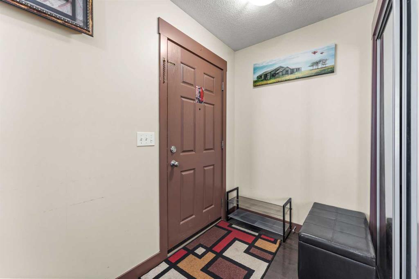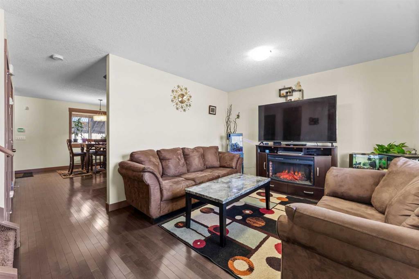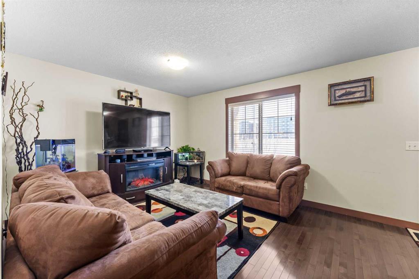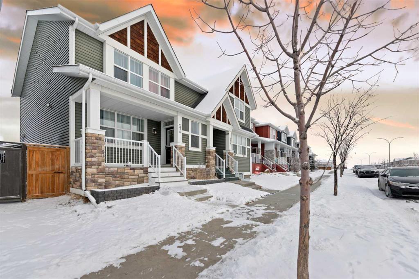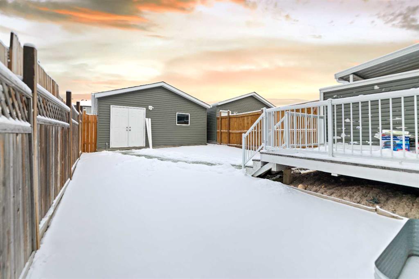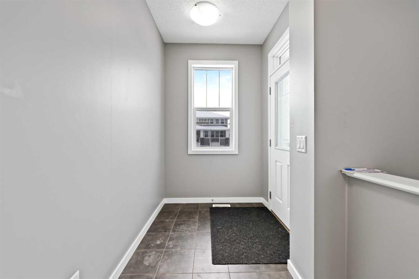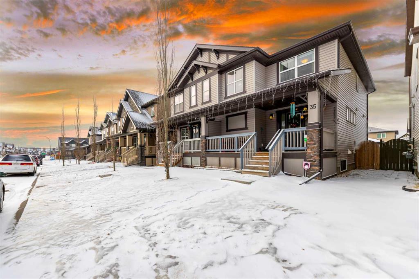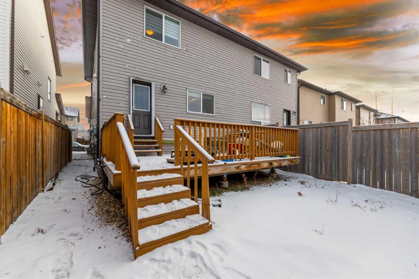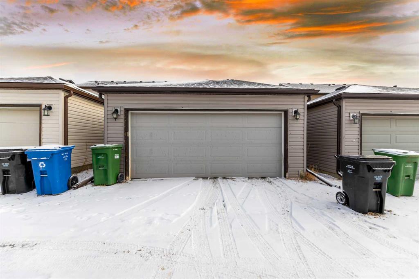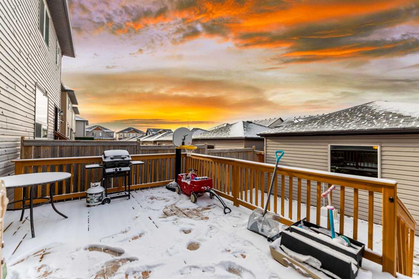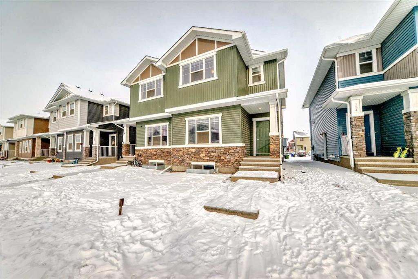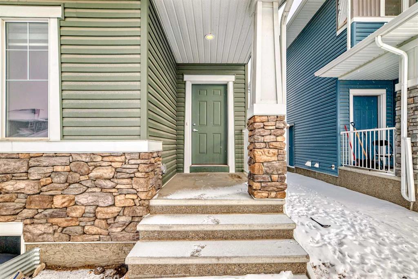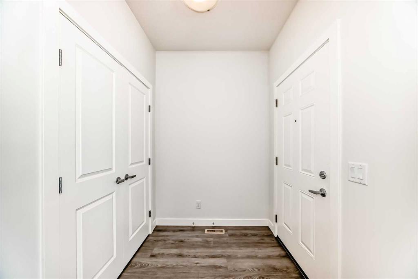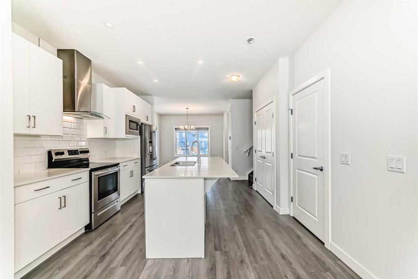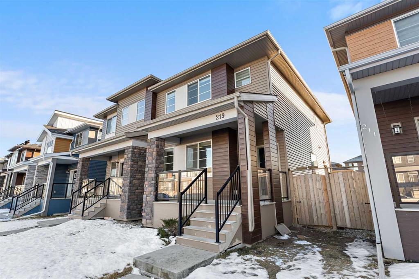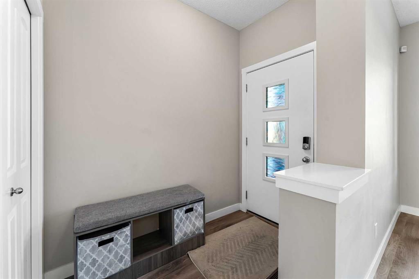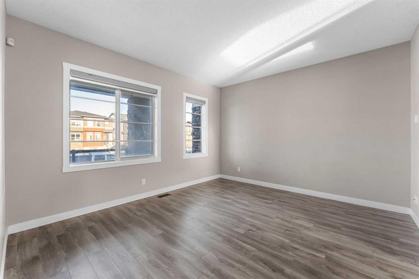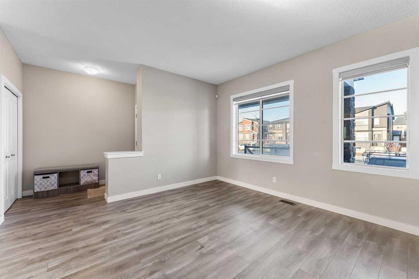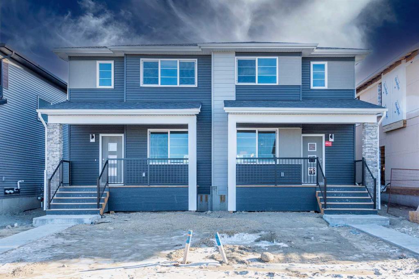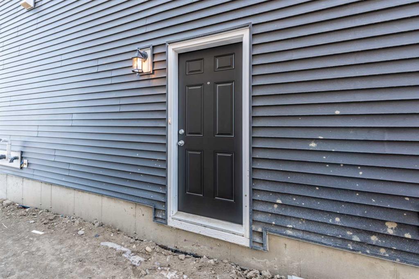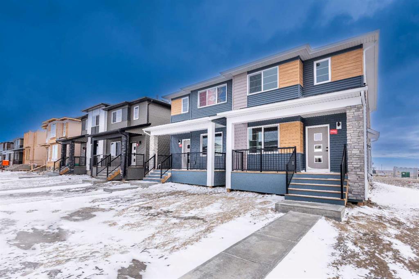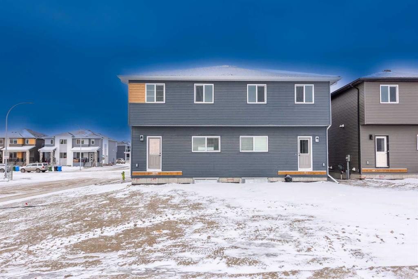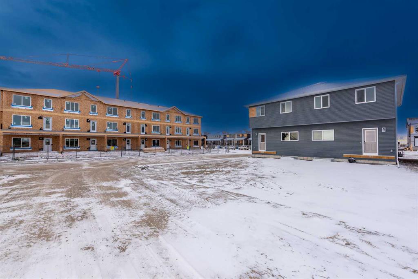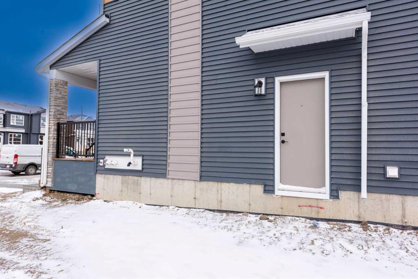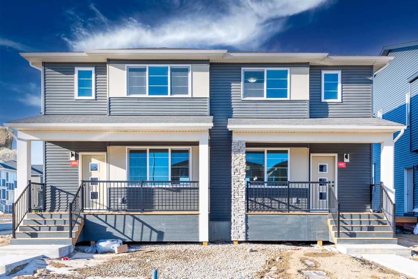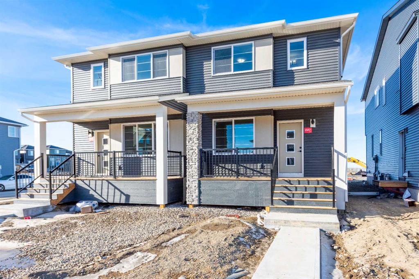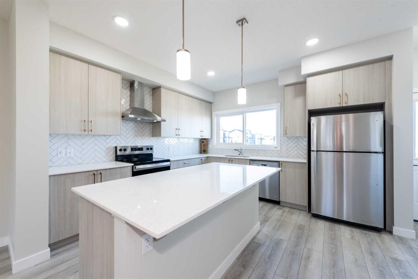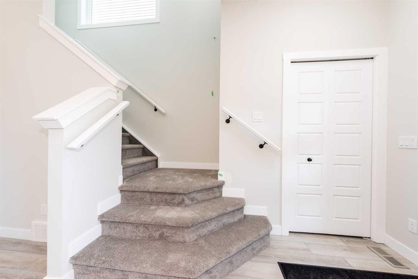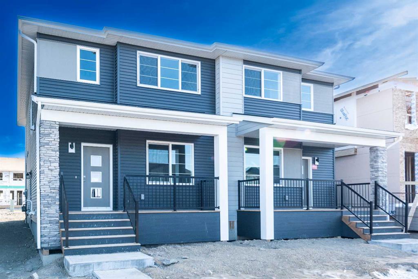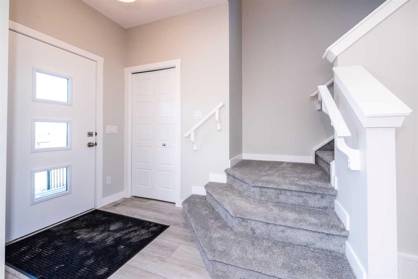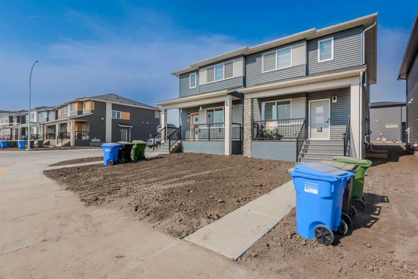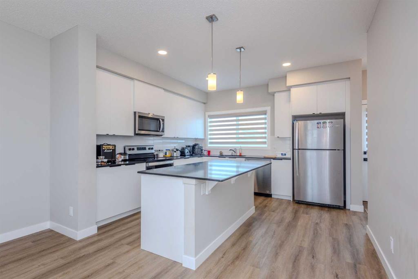175 Skyview Ranch Road NE
Calgary T3N 0A5
MLS® Number: A2193547
$ 599,900
4
BEDROOMS
3 + 1
BATHROOMS
1,180
SQUARE FEET
2009
YEAR BUILT
Welcome to this charming two-story, semi-detached home in Skyview Ranch! Ideally located near parks, convenience stores, and this home is also just minutes from Prairie Sky School (CBE K-9). Step inside to rich, dark hardwood floors that enhance the warmth of the main level. The bright and spacious living room flows seamlessly into a stylish kitchen, featuring sleek stainless steel appliances, a custom glass mosaic tile backsplash, and a functional island with a breakfast bar—perfect for entertaining. Upstairs, you’ll find three well-sized bedrooms, including a primary suite with its own private three-piece ensuite. The fully developed LEGAL basement suite (built in 2022) offers an excellent mortgage helper or investment opportunity. This modern suite includes a spacious bedroom, a cozy living area, a fully equipped kitchen, and a four-piece bathroom. The south-facing, fenced backyard provides plenty of space for kids to play, while the brand-new 20x22 double detached garage ensures secure parking and extra storage. An attractive option for both homeowners that want to live up and rent down and investors that would rent both suites. Don’t wait! Book your showing on this fantastic property today! THESE RARE OPPORTUNITIES DONT COME OUT OFTEN!
| COMMUNITY | Skyview Ranch |
| PROPERTY TYPE | Semi Detached (Half Duplex) |
| BUILDING TYPE | Duplex |
| STYLE | 2 Storey, Side by Side |
| YEAR BUILT | 2009 |
| SQUARE FOOTAGE | 1,180 |
| BEDROOMS | 4 |
| BATHROOMS | 4.00 |
| BASEMENT | Full, Suite |
| AMENITIES | |
| APPLIANCES | Dishwasher, Dryer, Electric Stove, Garage Control(s), Microwave Hood Fan, Refrigerator, Washer |
| COOLING | None |
| FIREPLACE | N/A |
| FLOORING | Carpet, Hardwood, Linoleum |
| HEATING | Forced Air |
| LAUNDRY | In Basement, Main Level |
| LOT FEATURES | Back Lane |
| PARKING | Double Garage Detached |
| RESTRICTIONS | None Known |
| ROOF | Asphalt Shingle |
| TITLE | Fee Simple |
| BROKER | RE/MAX Complete Realty |
| ROOMS | DIMENSIONS (m) | LEVEL |
|---|---|---|
| Other | 3`8" x 4`5" | Basement |
| Kitchen With Eating Area | 15`2" x 10`8" | Basement |
| Dining Room | 6`11" x 5`6" | Basement |
| 4pc Bathroom | 7`6" x 4`11" | Basement |
| Bedroom | 10`6" x 9`10" | Basement |
| Furnace/Utility Room | 8`5" x 13`1" | Basement |
| Laundry | 5`5" x 4`6" | Main |
| 2pc Bathroom | 4`7" x 4`10" | Main |
| Dining Room | 13`8" x 8`1" | Main |
| Kitchen | 13`8" x 8`0" | Main |
| Pantry | 2`8" x 1`4" | Main |
| Living Room | 13`9" x 11`5" | Main |
| Entrance | 5`5" x 4`11" | Main |
| Bedroom | 9`6" x 8`2" | Second |
| Bedroom | 10`6" x 8`2" | Second |
| 4pc Bathroom | 7`5" x 4`10" | Second |
| Bedroom - Primary | 11`9" x 13`3" | Second |
| 3pc Ensuite bath | 8`9" x 5`4" | Second |































