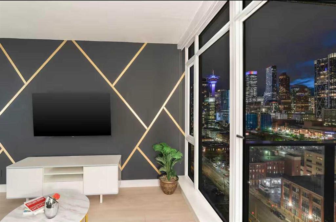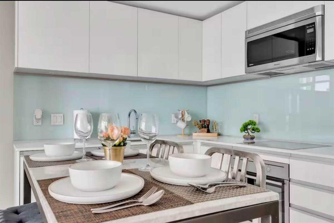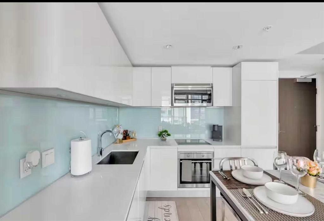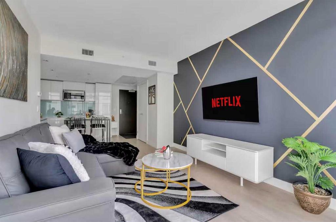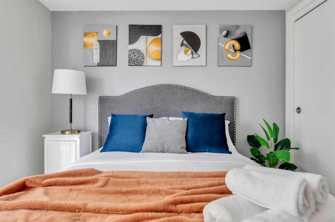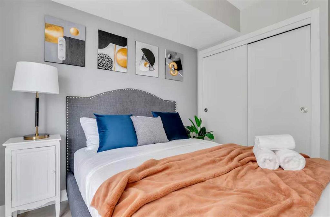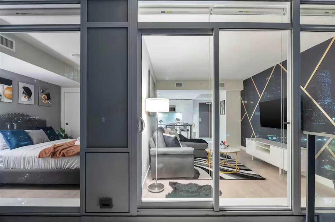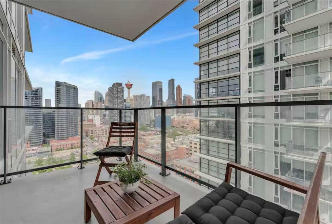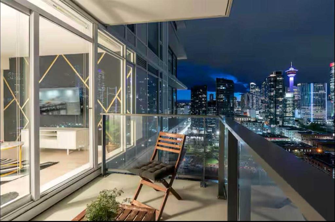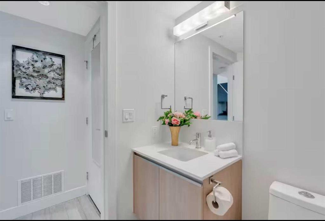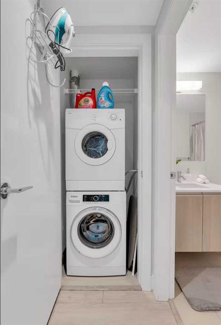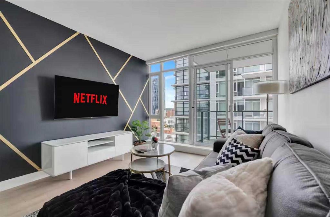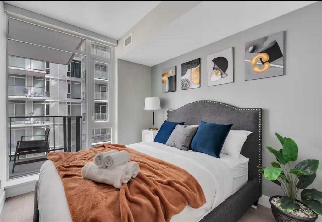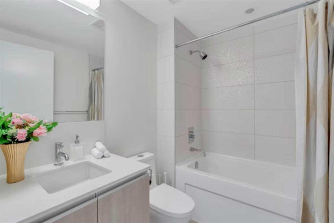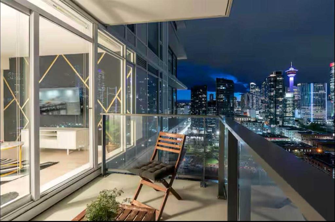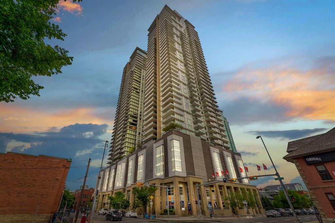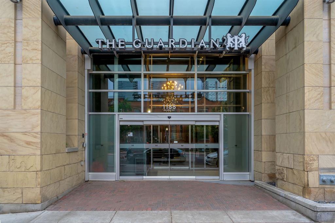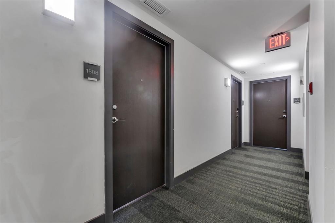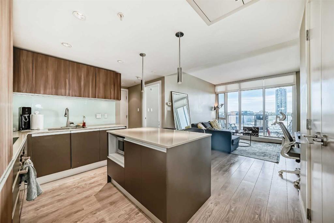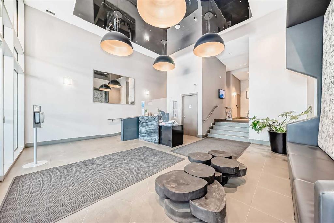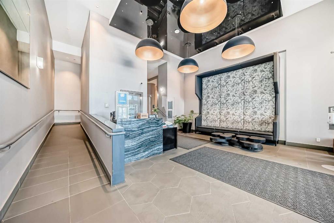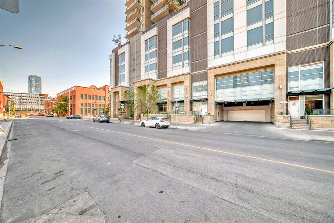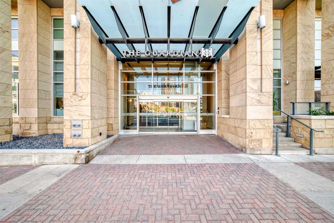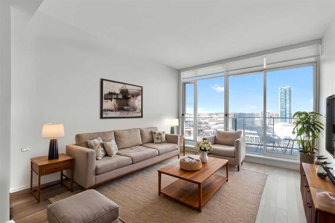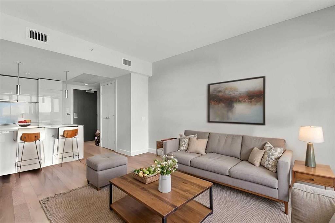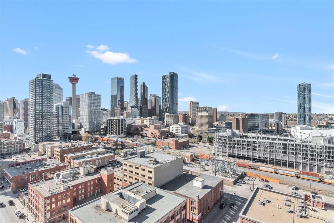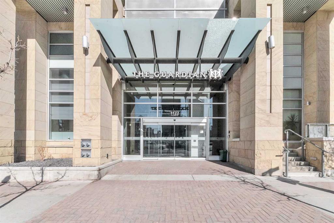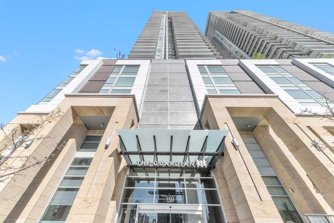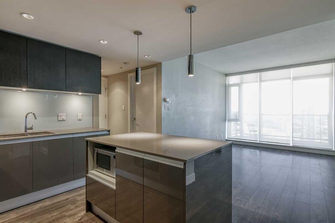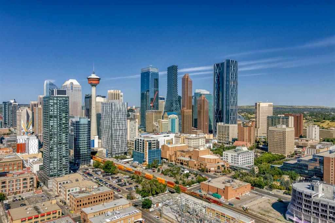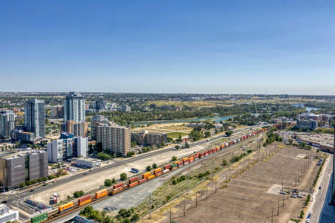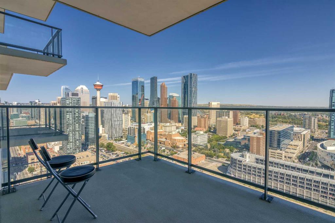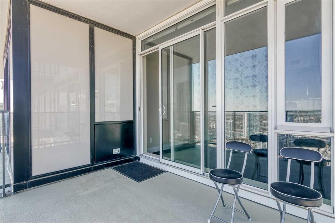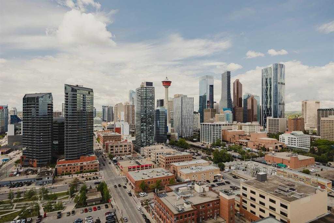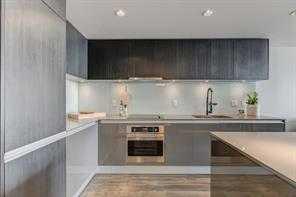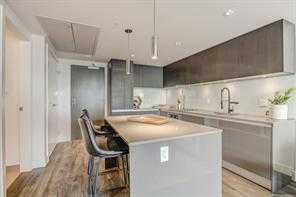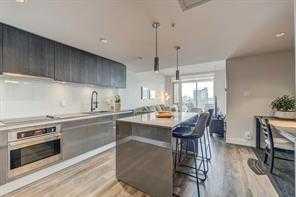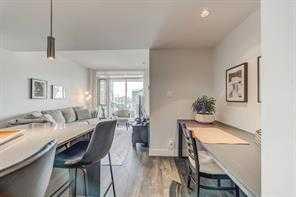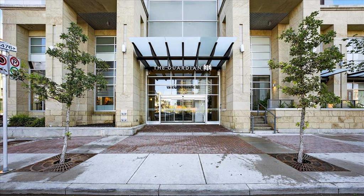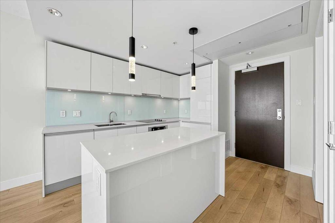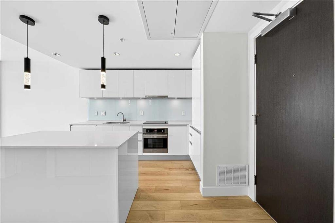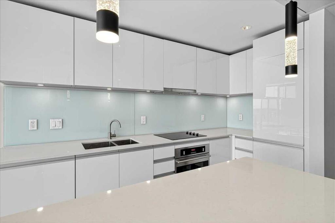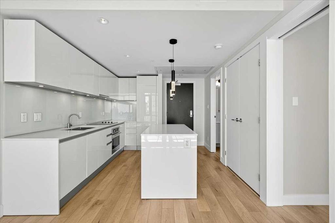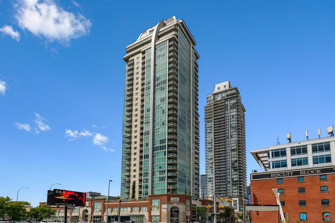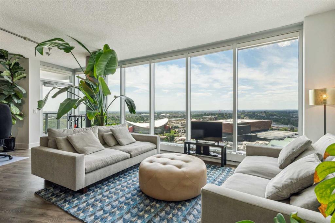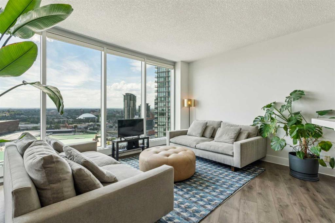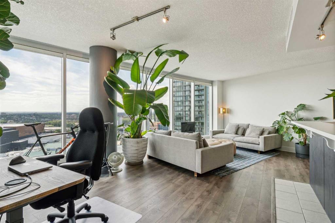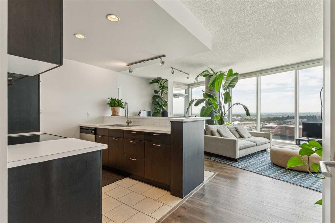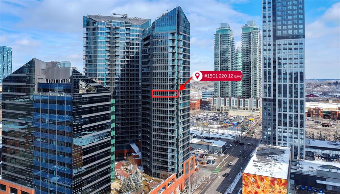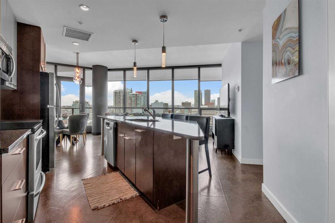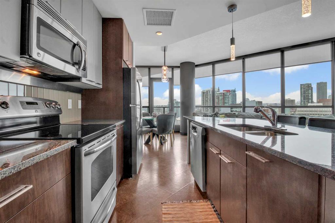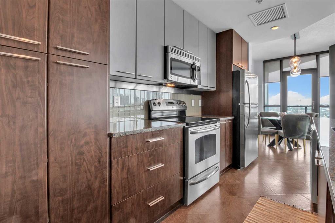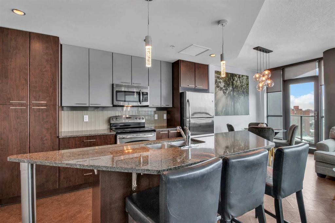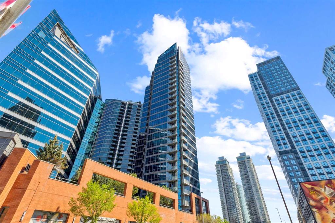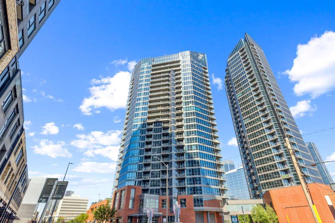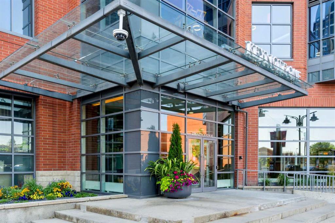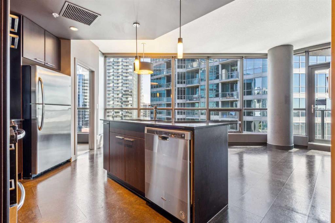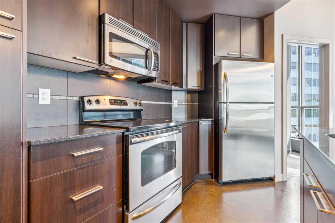1706, 1188 3 Street SE
Calgary T2G1H8
MLS® Number: A2249149
$ 340,000
1
BEDROOMS
1 + 0
BATHROOMS
507
SQUARE FEET
2016
YEAR BUILT
This stylish 1-bedroom, 1-bathroom residence sits high on the 17th floor, showcasing sweeping west-facing views of Calgary’s skyline. Inside, you’ll find a sleek open-concept design with bright finishes, quartz countertops, and custom cabinetry paired with light-toned vinyl plank flooring. The kitchen, equipped with premium Blomberg and AEG appliances. The living area is bathed in natural light and extends effortlessly to a spacious balcony, the perfect spot to unwind and take in the city lights. The bathroom combines function and relaxation with a deep soaker tub and clean quartz detailing. Residents of The Guardian enjoy access to a state-of-the-art fitness facility, stylish social lounge, workshop, bike storage, concierge, and 24-hour security. Positioned at the gateway to Calgary’s Culture + Entertainment District, this location is second to none. You’ll be steps from Stampede Park, the soon-to-be new arena, and the upcoming Green Line LRT. With all furniture negotiable, this home can be move-in ready from day one.
| COMMUNITY | Beltline |
| PROPERTY TYPE | Apartment |
| BUILDING TYPE | High Rise (5+ stories) |
| STYLE | Single Level Unit |
| YEAR BUILT | 2016 |
| SQUARE FOOTAGE | 507 |
| BEDROOMS | 1 |
| BATHROOMS | 1.00 |
| BASEMENT | |
| AMENITIES | |
| APPLIANCES | Built-In Oven, Built-In Refrigerator, Dishwasher, Dryer, Induction Cooktop, Microwave Hood Fan |
| COOLING | Central Air |
| FIREPLACE | N/A |
| FLOORING | Ceramic Tile, Vinyl Plank |
| HEATING | Fan Coil |
| LAUNDRY | In Unit |
| LOT FEATURES | |
| PARKING | Parkade |
| RESTRICTIONS | Pets Allowed |
| ROOF | |
| TITLE | Fee Simple |
| BROKER | The Real Estate District |
| ROOMS | DIMENSIONS (m) | LEVEL |
|---|---|---|
| Entrance | 7`10" x 5`0" | Main |
| Kitchen With Eating Area | 12`1" x 7`5" | Main |
| Living Room | 12`10" x 10`11" | Main |
| Bedroom - Primary | 9`10" x 9`10" | Main |
| 4pc Bathroom | Main |

