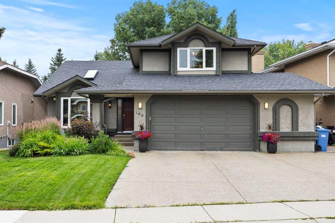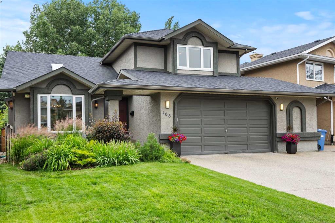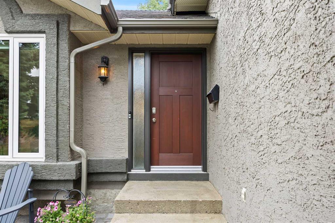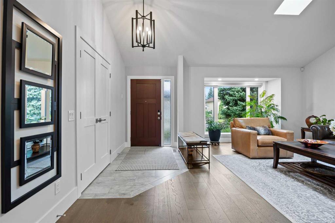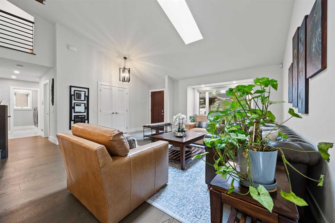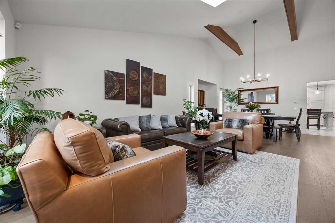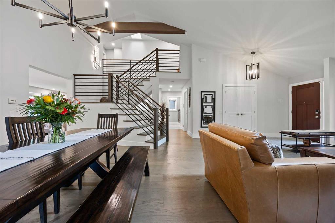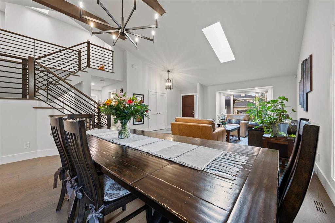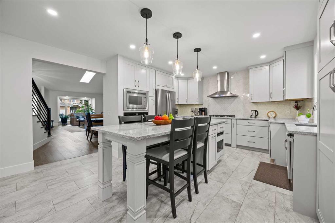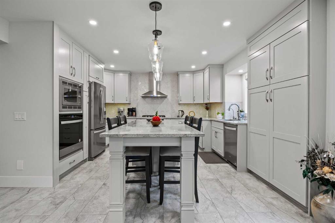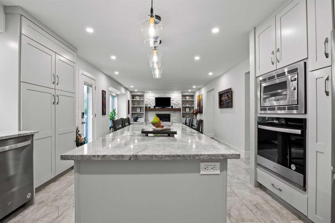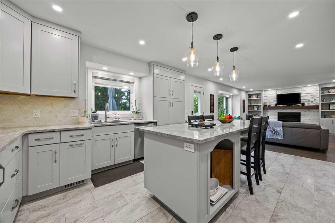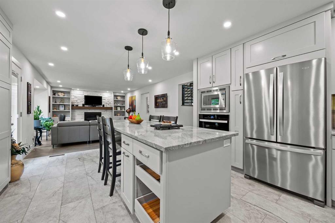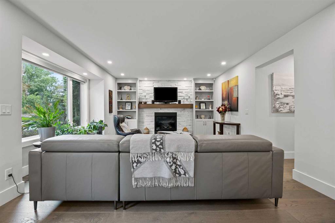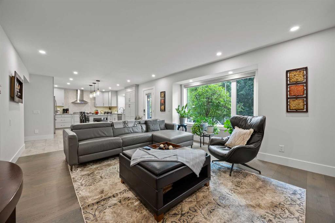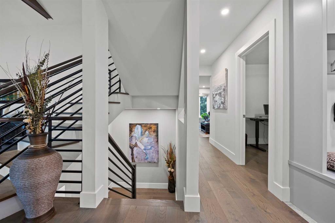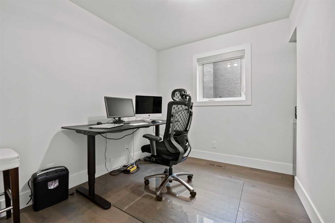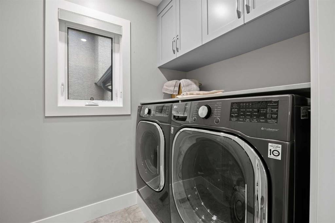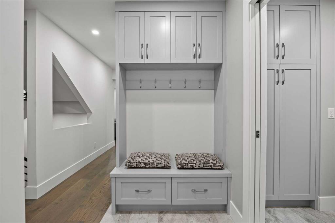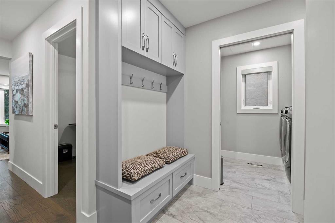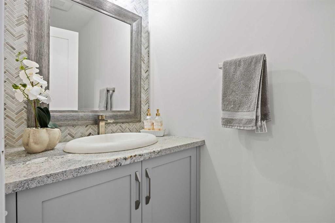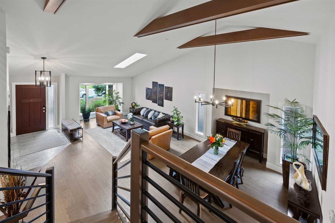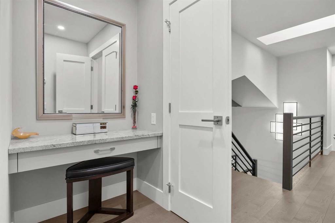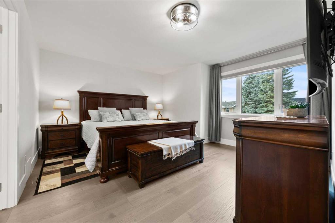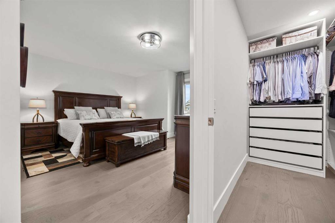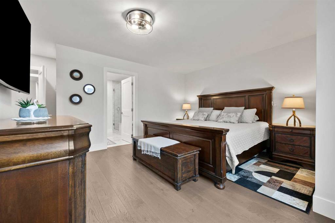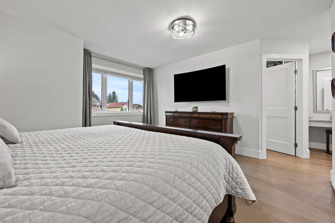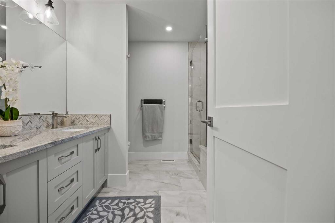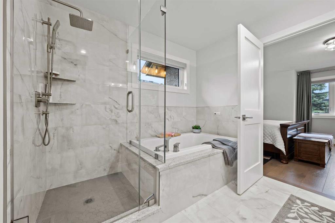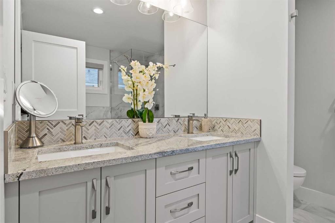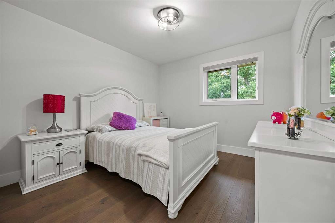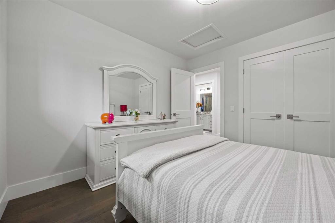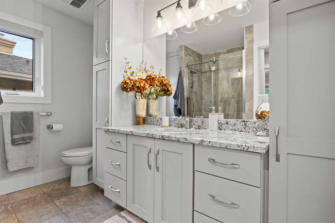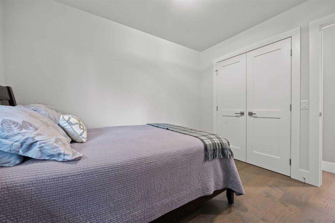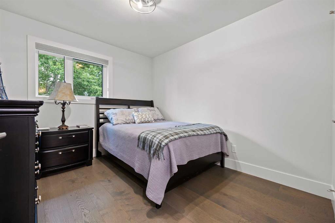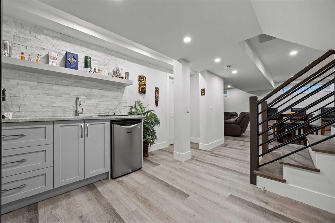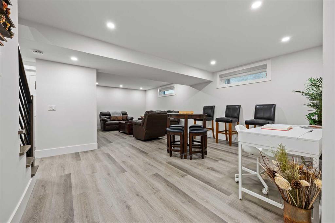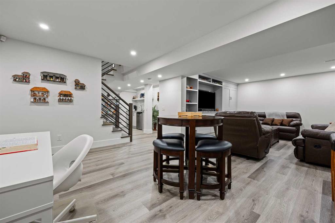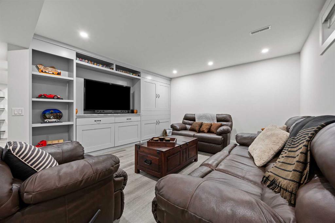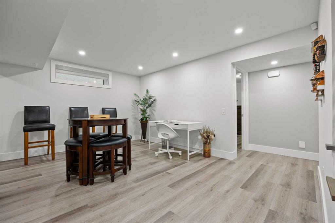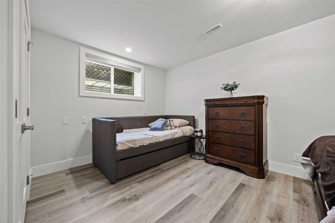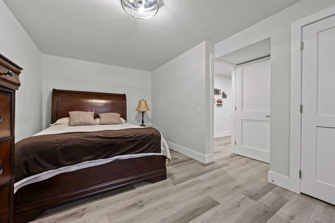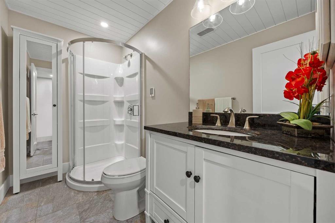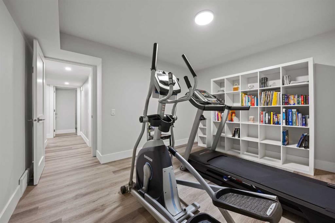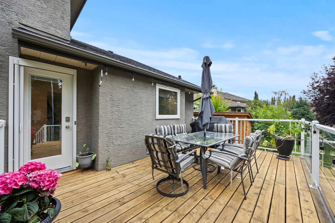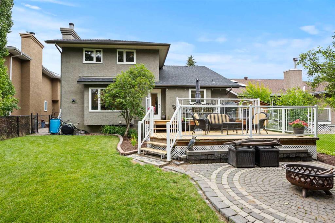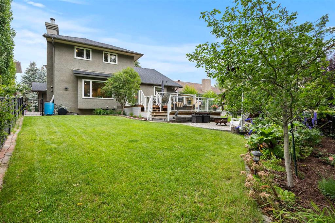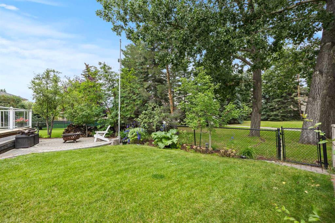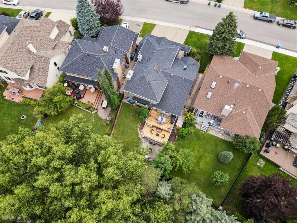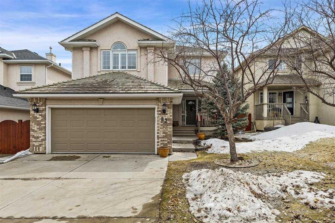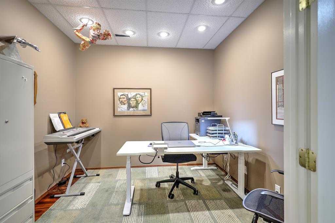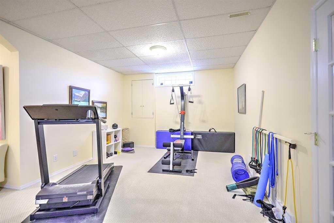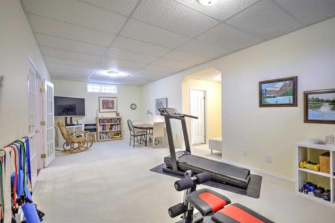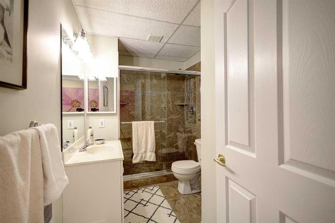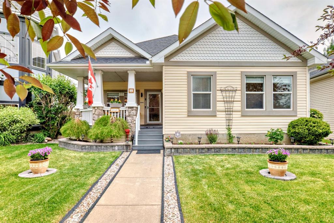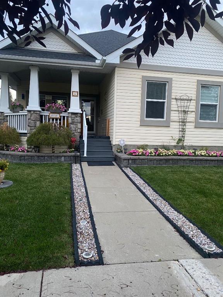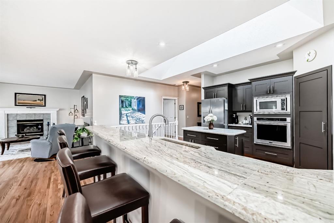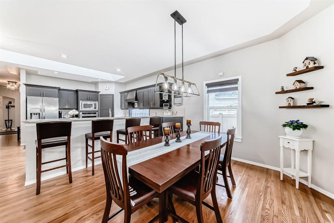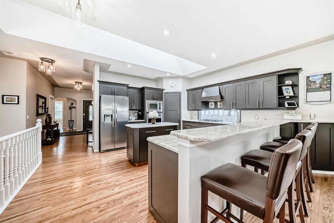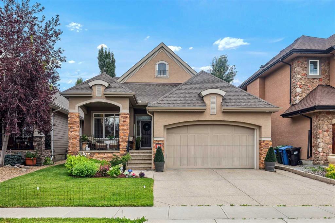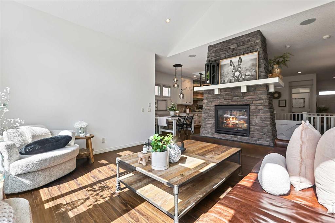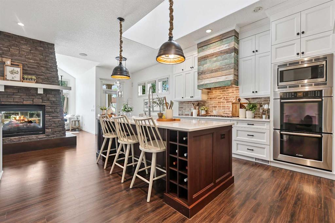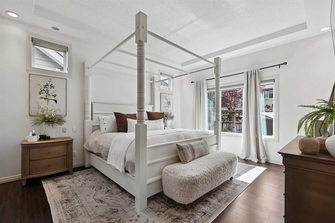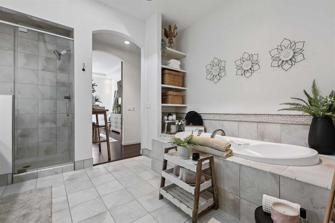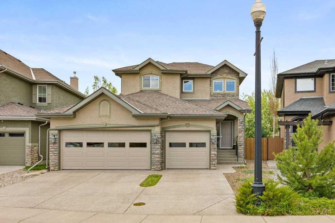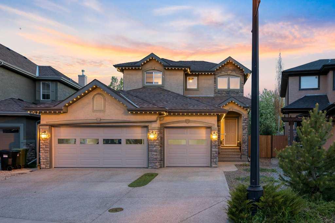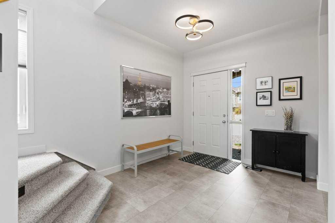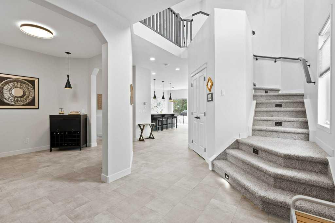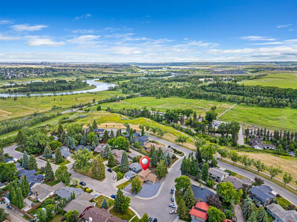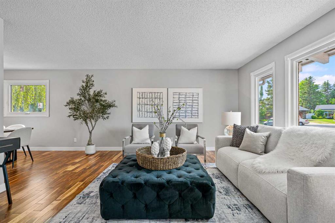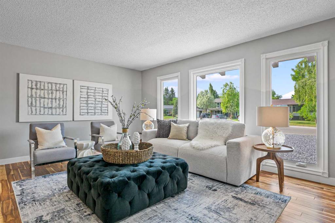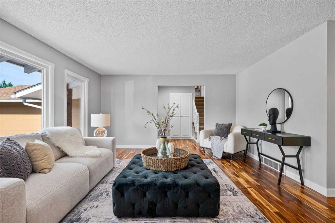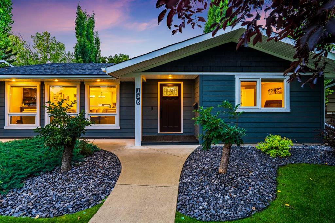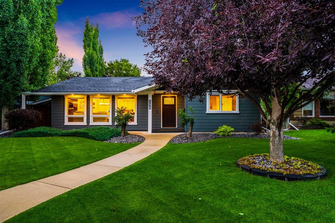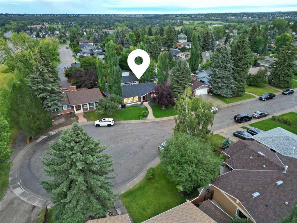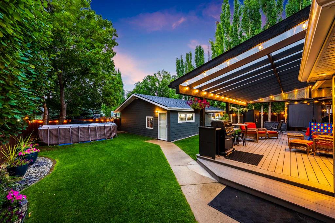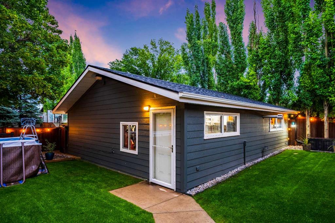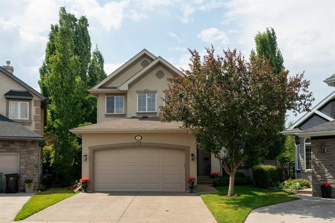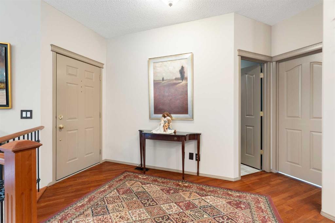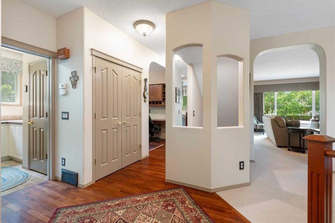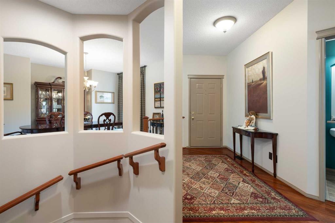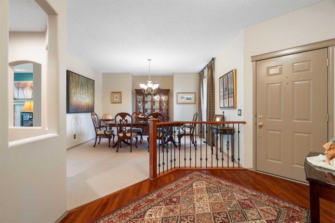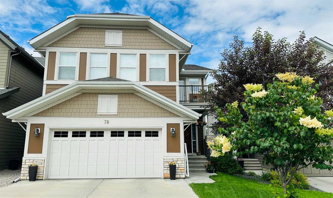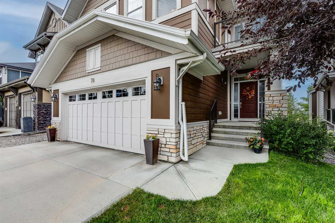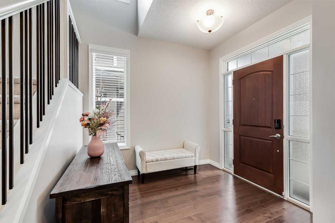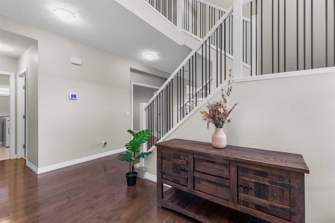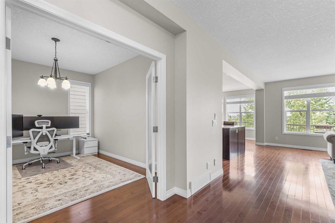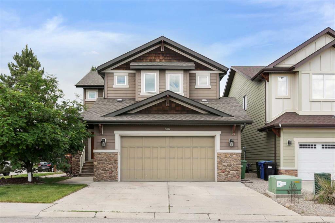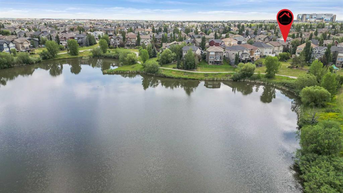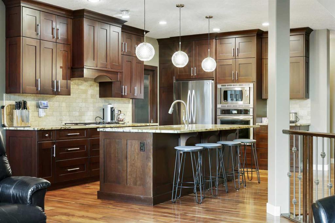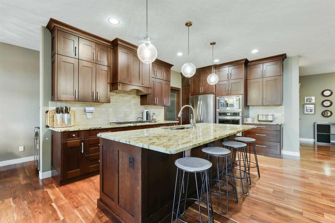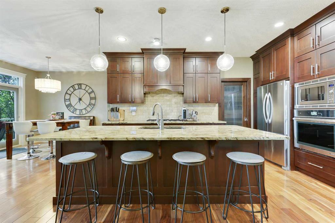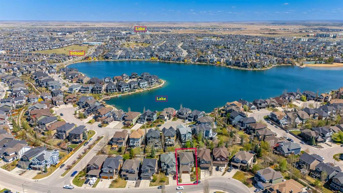168 Mt Robson Circle SE
Calgary T2Z 2B8
MLS® Number: A2242608
$ 1,129,900
4
BEDROOMS
3 + 1
BATHROOMS
1989
YEAR BUILT
Extensively renovated and impeccably maintained, this stunning home in the desirable lake community of McKenzie Lake blends timeless design with modern comfort—backing directly onto a scenic walking path and offering full lake access. With over $300,000 in professional upgrades, every inch of this home has been thoughtfully transformed. Step inside to soaring vaulted ceilings with custom steel railings and warm engineered hardwood flooring throughout the main and upper levels. The living room features a refreshed fireplace with stone surround and wood mantle, complemented by updated built-in cabinets—creating a cozy yet elevated focal point. The gourmet kitchen is as functional as it is beautiful, boasting solid wood cabinets, granite countertops, new stainless steel appliances including a drop-in gas stove, touch-activated faucet, and commercial-grade ceramic tile flooring that continues through the kitchen, entry, and mudroom. Upstairs offers three generous bedrooms and two beautifully renovated bathrooms, including a spacious primary suite featuring a walk-in closet with custom built-ins, a makeup vanity, and a spa-like ensuite complete with a luxury jetted tub, double sinks, a glass-enclosed shower, and all-new fixtures. The fully finished basement adds even more versatility with a large rec room, wet bar, home gym, 4th bedroom, third full bathroom, and plenty of storage. Additional upgrades include new window coverings, pot lights and modern lighting fixtures throughout, new doors, trim, and hardware, and a fully renovated laundry and mudroom with custom cabinetry and a new washer/dryer. Step outside and enjoy a huge backyard retreat with mature landscaping, garden space, and multiple entertaining areas—plus direct access to the community pathway system right out your back gate. A private front patio, oversized double garage, and three-car driveway add to the exceptional functionality of this home. Perfectly located within walking distance to Fish Creek Park and McKenzie Lake Beach Club, with quick access to Deerfoot Trail, Stoney Trail, and the shops of 130th Avenue. This is your chance to own a truly move-in ready, custom-renovated home in one of Calgary’s most sought-after lake communities. Book your private showing today!
| COMMUNITY | McKenzie Lake |
| PROPERTY TYPE | Detached |
| BUILDING TYPE | House |
| STYLE | 2 Storey |
| YEAR BUILT | 1989 |
| SQUARE FOOTAGE | 2,376 |
| BEDROOMS | 4 |
| BATHROOMS | 4.00 |
| BASEMENT | Finished, Full |
| AMENITIES | |
| APPLIANCES | Bar Fridge, Built-In Oven, Dishwasher, Dryer, ENERGY STAR Qualified Dishwasher, Garage Control(s), Gas Cooktop, Microwave, Range Hood, Refrigerator, Window Coverings |
| COOLING | Central Air |
| FIREPLACE | Gas |
| FLOORING | Ceramic Tile, Hardwood, Vinyl Plank |
| HEATING | Forced Air, Natural Gas |
| LAUNDRY | Main Level |
| LOT FEATURES | Back Yard, No Neighbours Behind, Rectangular Lot |
| PARKING | Double Garage Attached |
| RESTRICTIONS | Utility Right Of Way |
| ROOF | Asphalt |
| TITLE | Fee Simple |
| BROKER | eXp Realty |
| ROOMS | DIMENSIONS (m) | LEVEL |
|---|---|---|
| 3pc Bathroom | 5`2" x 9`0" | Basement |
| Bedroom | 18`3" x 12`7" | Basement |
| Exercise Room | 12`10" x 12`8" | Basement |
| Game Room | 15`6" x 26`6" | Basement |
| Storage | 3`5" x 10`1" | Basement |
| Furnace/Utility Room | 12`4" x 15`9" | Basement |
| Laundry | Main | |
| 2pc Bathroom | 7`7" x 3`3" | Main |
| Dining Room | 17`8" x 9`1" | Main |
| Family Room | 17`0" x 14`8" | Main |
| Kitchen | 19`1" x 14`8" | Main |
| Living Room | 18`3" x 19`10" | Main |
| Office | 9`8" x 9`6" | Main |
| 3pc Bathroom | 9`11" x 7`9" | Upper |
| 5pc Ensuite bath | 9`11" x 8`10" | Upper |
| Bedroom | 10`5" x 10`11" | Upper |
| Bedroom | 9`5" x 10`11" | Upper |
| Bedroom - Primary | 20`2" x 17`6" | Upper |
| Walk-In Closet | 5`8" x 10`11" | Upper |

