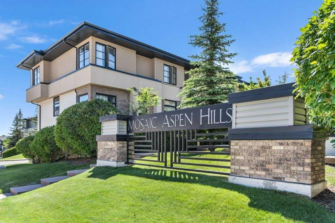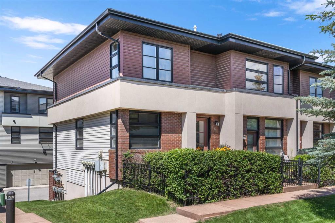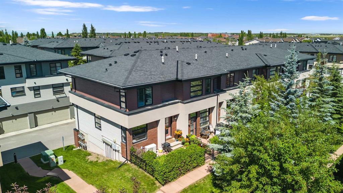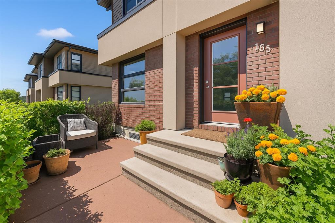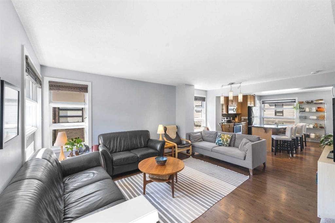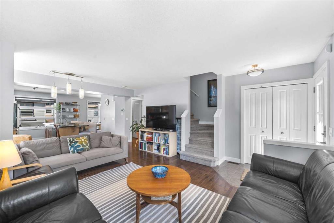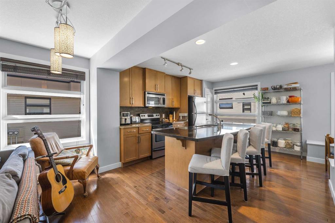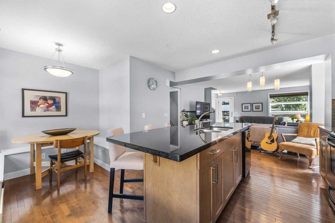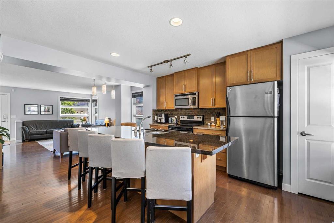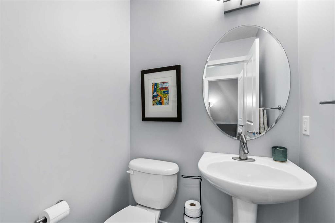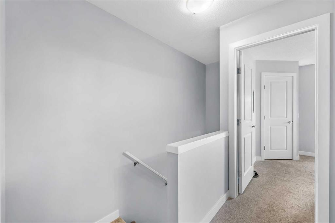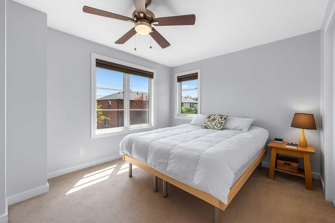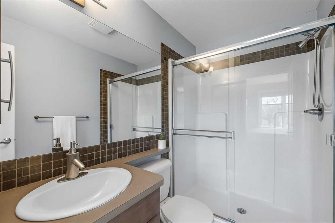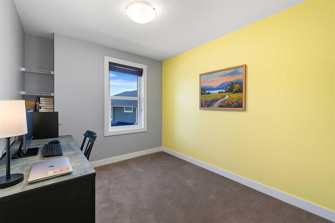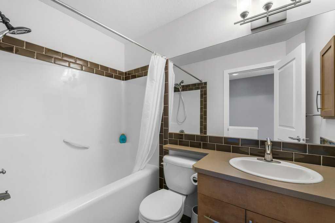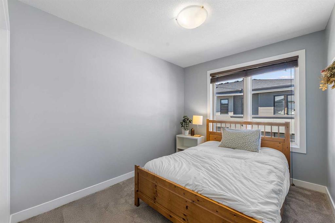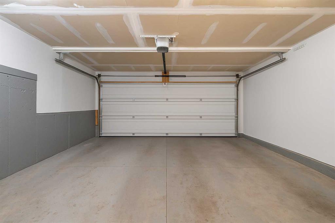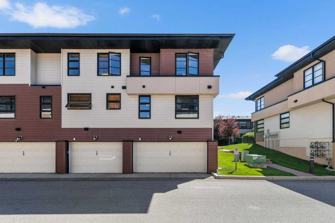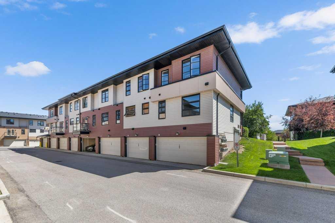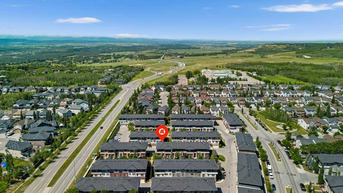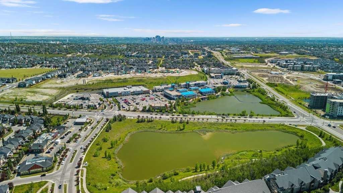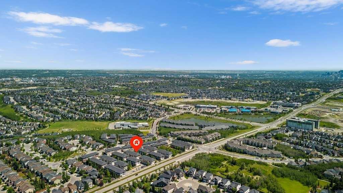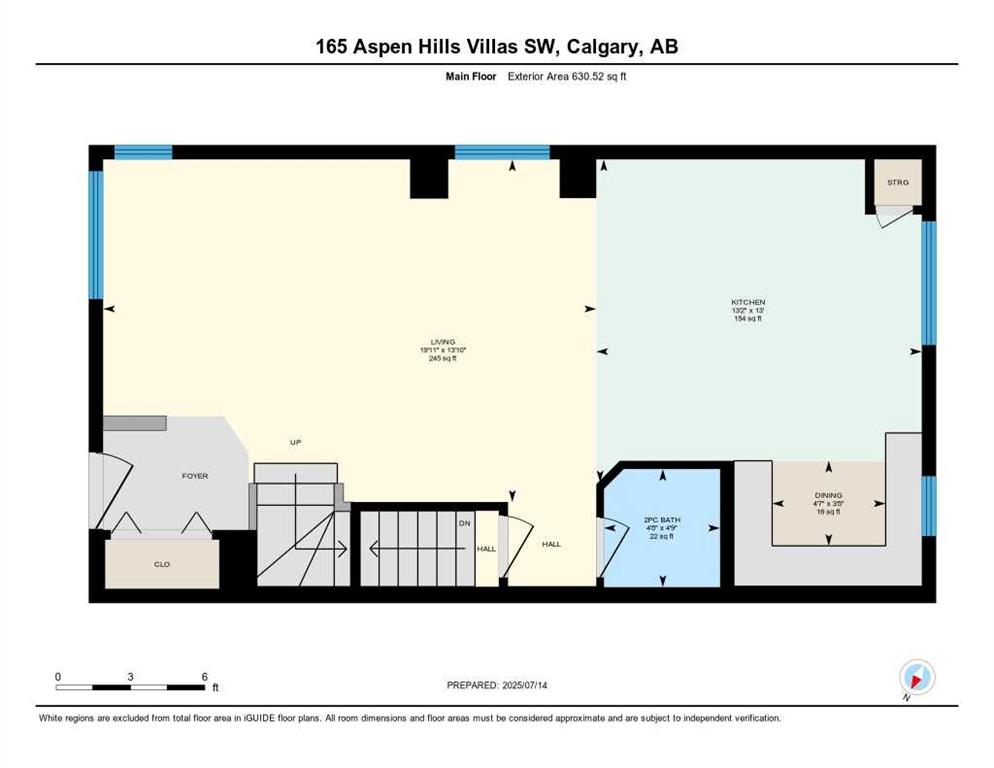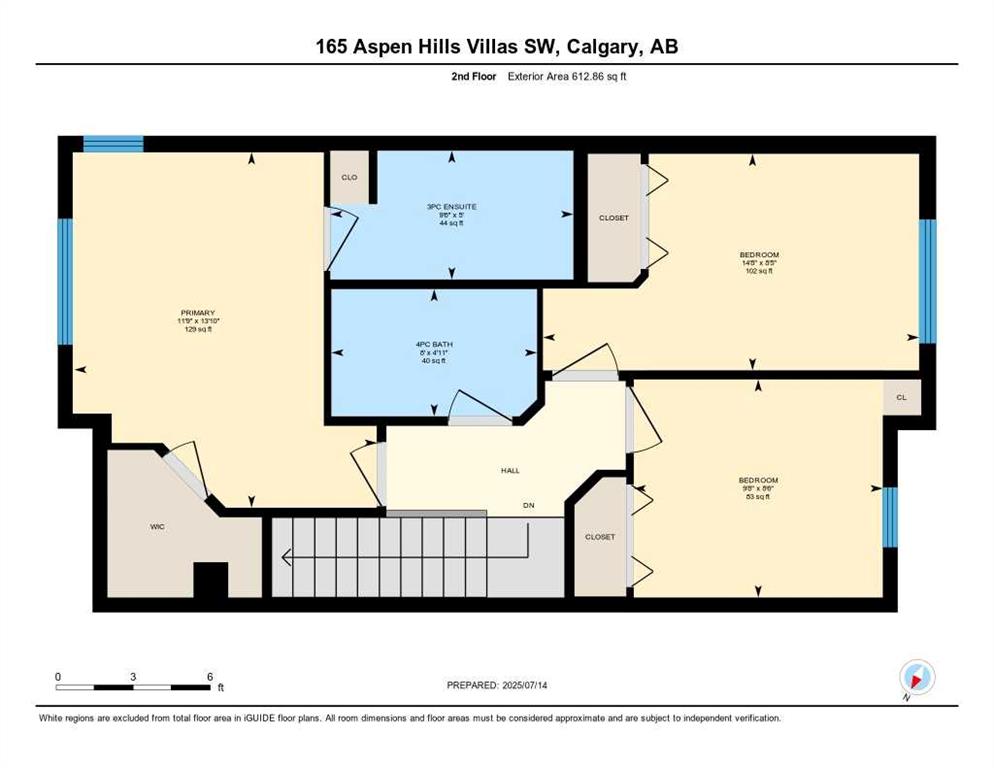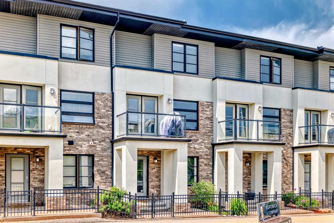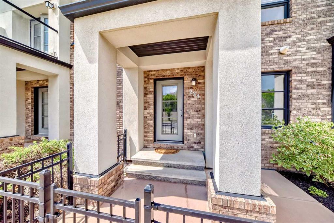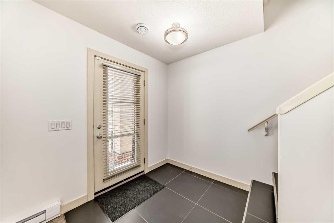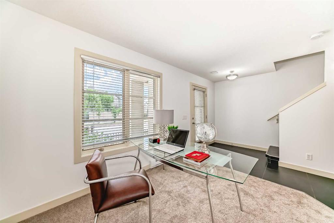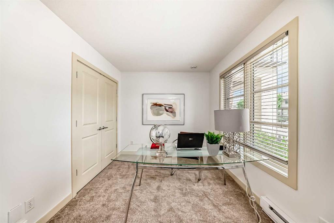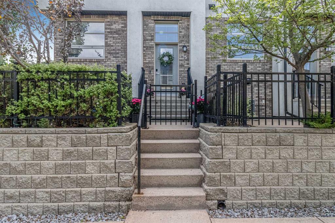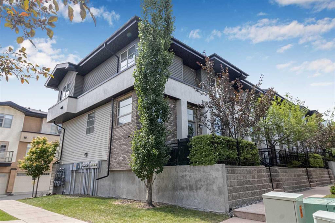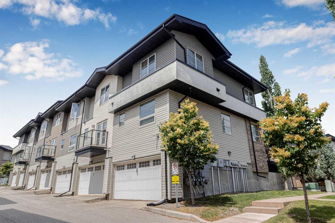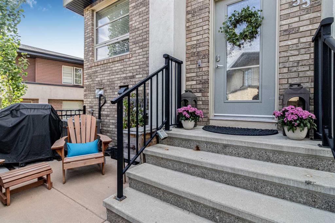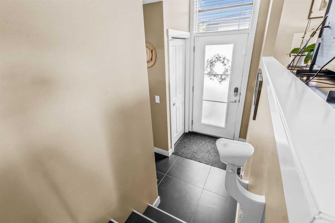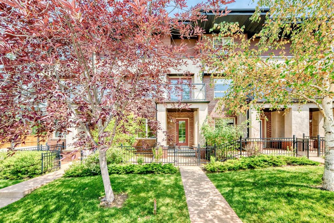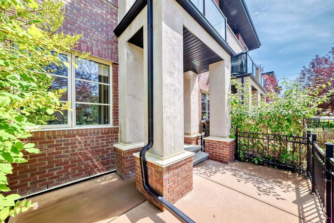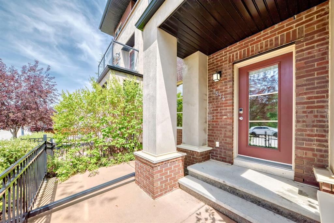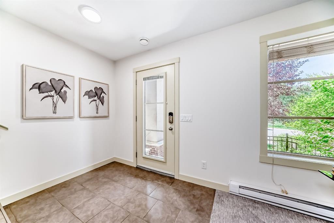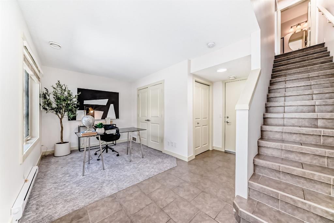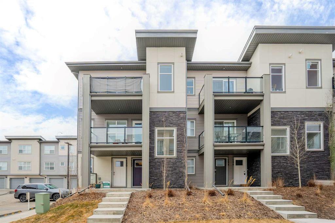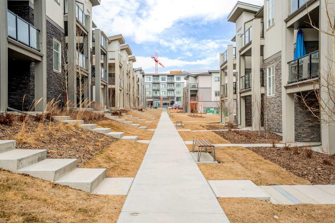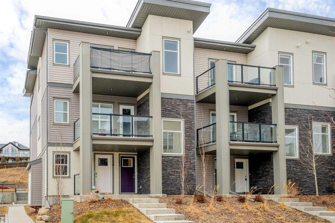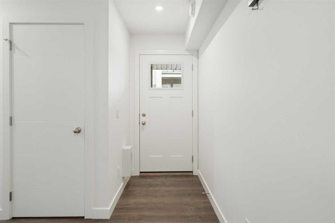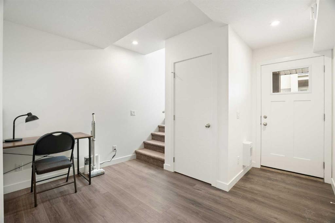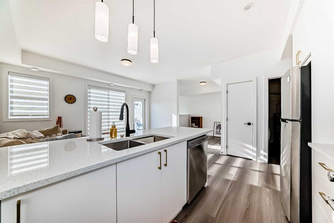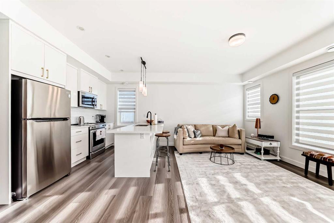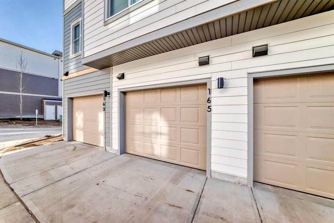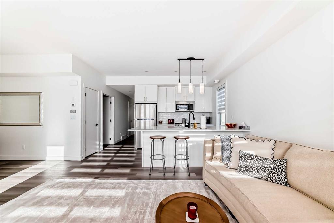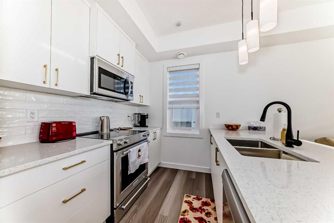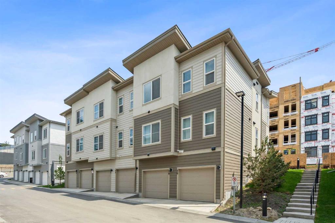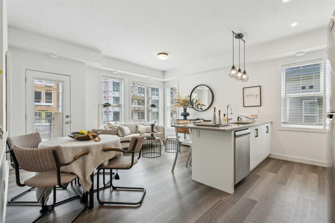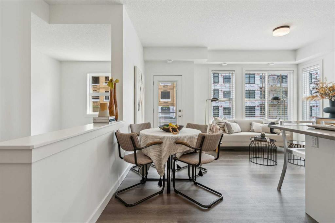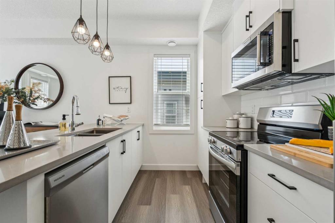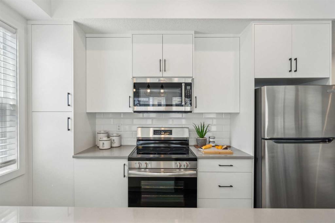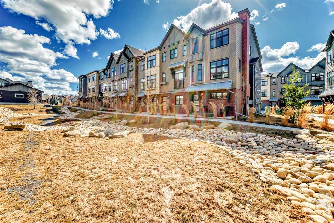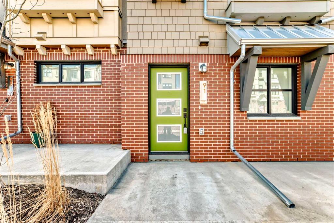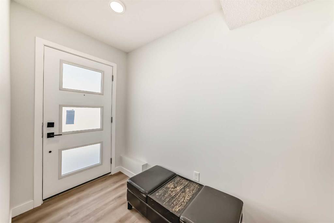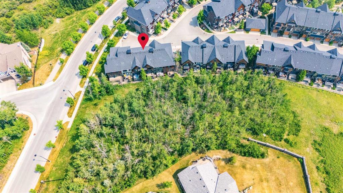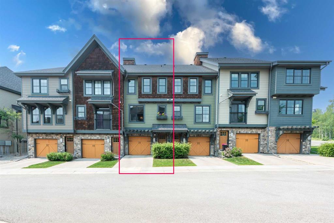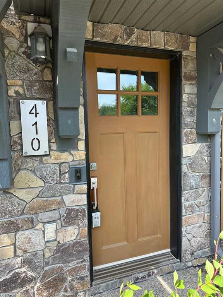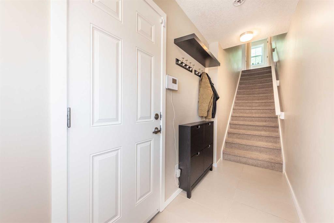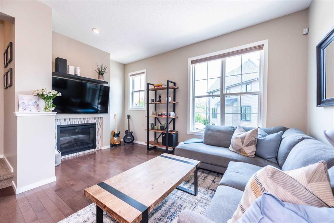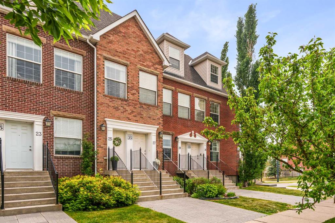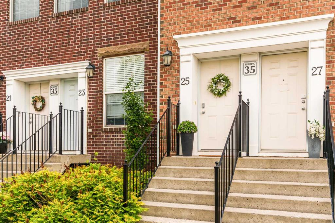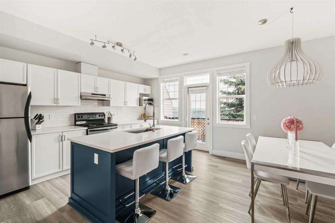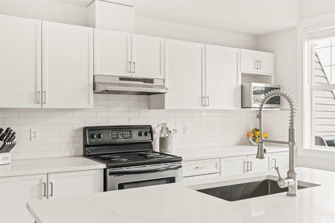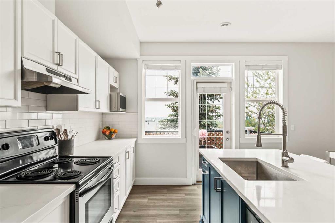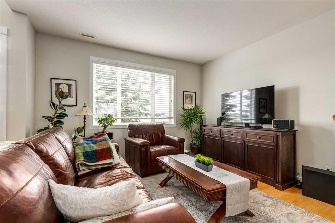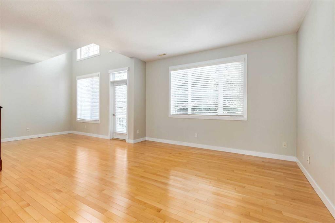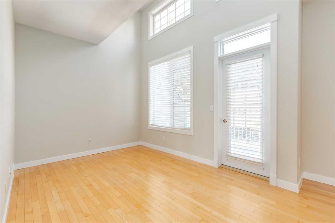165 Aspen Hills Villas SW
Calgary T3H 0H8
MLS® Number: A2239436
$ 549,900
3
BEDROOMS
2 + 1
BATHROOMS
1,243
SQUARE FEET
2007
YEAR BUILT
*OPEN HOUSE - CANCELLED - PROPERTY NOW SOLD** Welcome to this beautifully maintained 3-bedroom CORNER townhouse in the prestigious Mosaic of Aspen Hills. With over 1240 sq ft of thoughtfully designed living space, this sun-filled unit stands out for its premium location, modern upgrades, and double attached garage. The main level features rich hardwood flooring, oversized windows, and an open-concept layout perfect for both daily living and entertaining. The stylish kitchen is highlighted by granite countertops, a large central island, stainless steel appliances, and a built-in breakfast nook. Upstairs, the spacious primary bedroom offers a walk-in closet and private 3-piece ensuite, complemented by two additional bedrooms and a full 4-piece bath. Notable upgrades include a NEW HIGH-EFFIECIENCY FURNACE (2024) and CENTRAL AIR CONDITIONING for year-round comfort. The lower level offers laundry and ample storage space with direct garage access. Located in Aspen Woods—one of Calgary’s most desirable communities—you're just steps from top-rated schools, boutique shopping, restaurants, parks, and transit. Whether you’re a first-time buyer, downsizer, or investor, this turnkey property checks all the boxes! This is a must see!
| COMMUNITY | Aspen Woods |
| PROPERTY TYPE | Row/Townhouse |
| BUILDING TYPE | Five Plus |
| STYLE | 2 Storey |
| YEAR BUILT | 2007 |
| SQUARE FOOTAGE | 1,243 |
| BEDROOMS | 3 |
| BATHROOMS | 3.00 |
| BASEMENT | Partial, Partially Finished |
| AMENITIES | |
| APPLIANCES | Built-In Electric Range, Central Air Conditioner, Dishwasher, Dryer, Garage Control(s), Microwave, Microwave Hood Fan, Refrigerator, Washer |
| COOLING | Central Air |
| FIREPLACE | N/A |
| FLOORING | Carpet, Ceramic Tile, Hardwood |
| HEATING | Forced Air |
| LAUNDRY | Lower Level |
| LOT FEATURES | Corner Lot, See Remarks |
| PARKING | Double Garage Attached |
| RESTRICTIONS | Pet Restrictions or Board approval Required |
| ROOF | Asphalt Shingle |
| TITLE | Fee Simple |
| BROKER | eXp Realty |
| ROOMS | DIMENSIONS (m) | LEVEL |
|---|---|---|
| Laundry | 16`9" x 12`11" | Lower |
| Living Room | 13`10" x 19`11" | Main |
| Kitchen | 13`0" x 13`2" | Main |
| Breakfast Nook | 3`5" x 4`7" | Main |
| 2pc Bathroom | 4`9" x 4`8" | Main |
| Bedroom - Primary | 13`10" x 11`9" | Upper |
| Bedroom | 8`6" x 9`8" | Upper |
| Bedroom | 8`5" x 14`8" | Upper |
| 3pc Ensuite bath | 5`9" x 6`0" | Upper |
| 4pc Bathroom | 4`11" x 8`0" | Upper |

