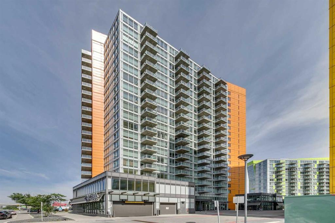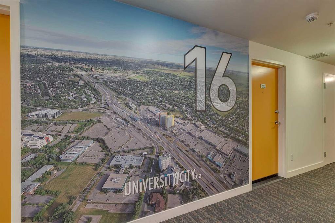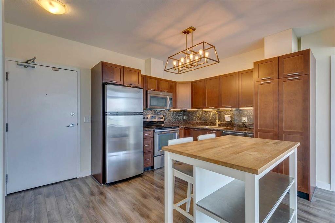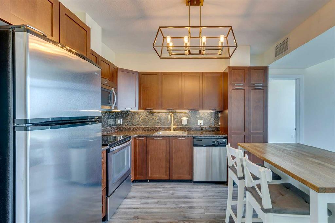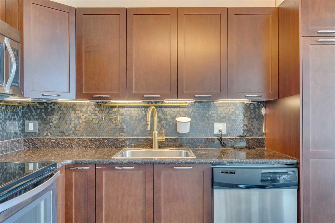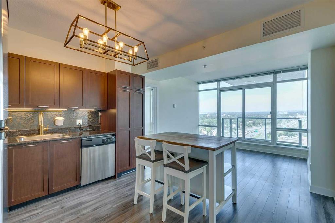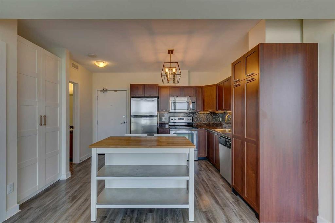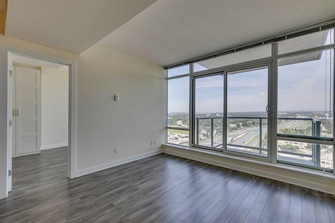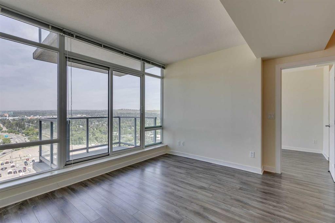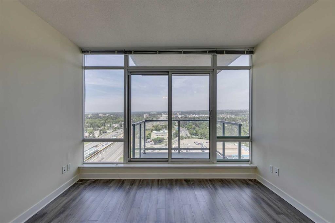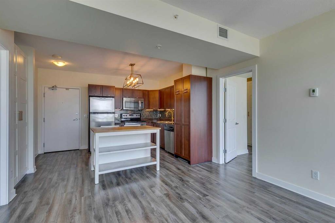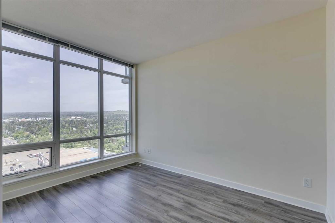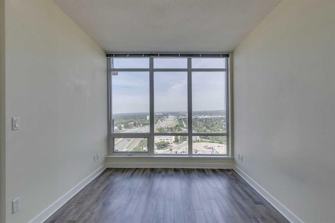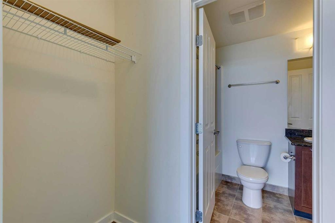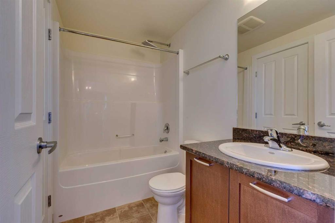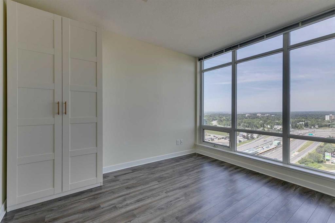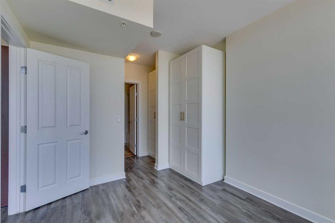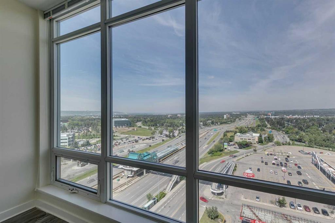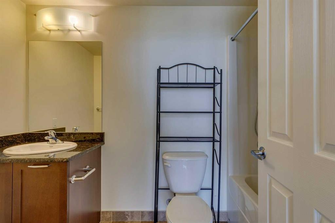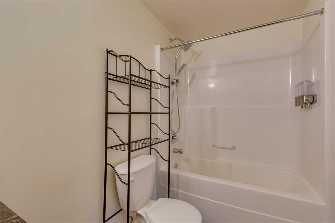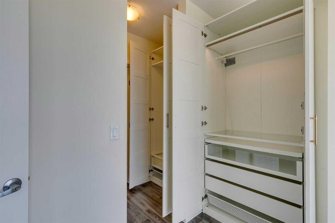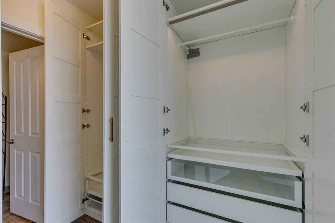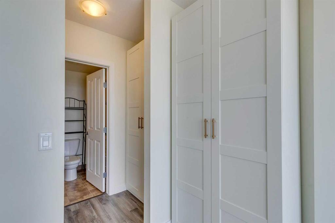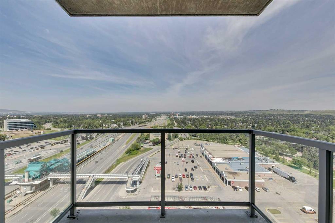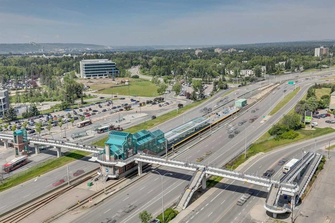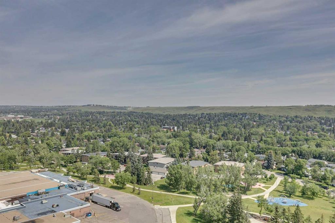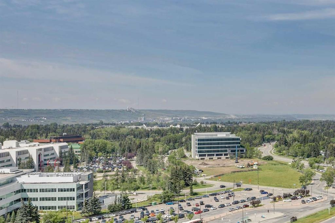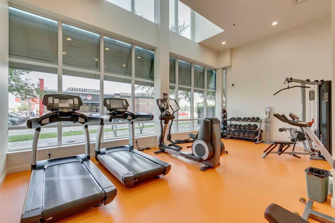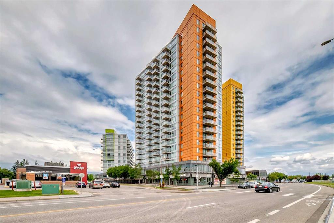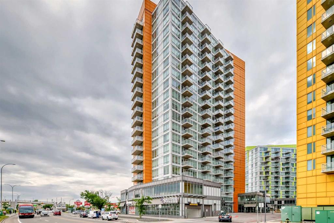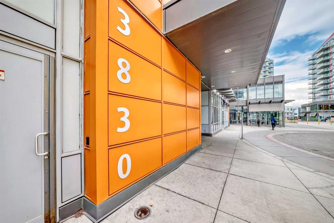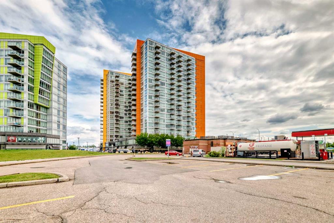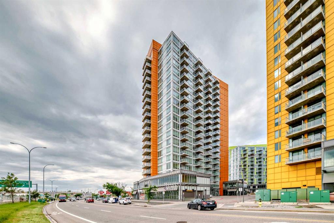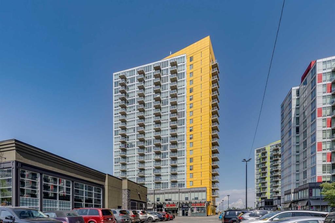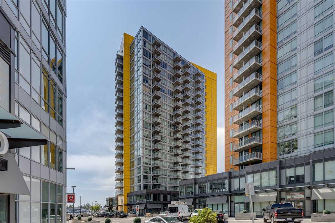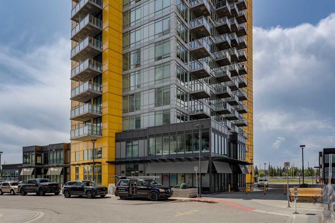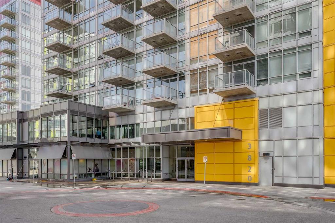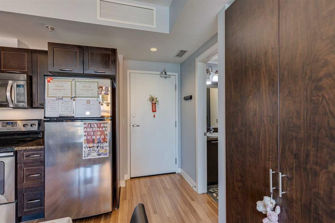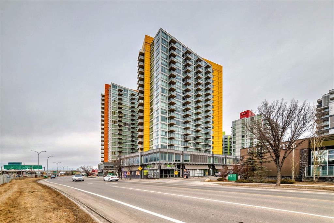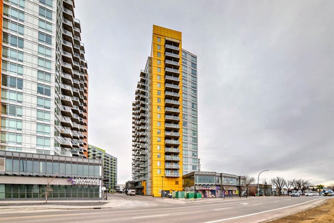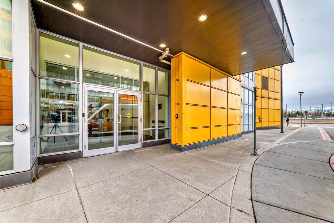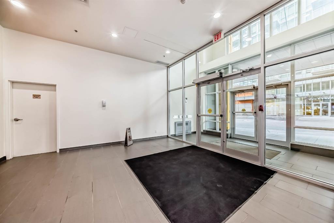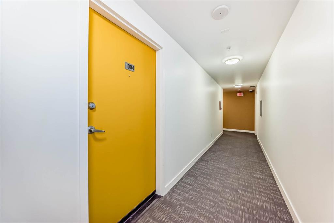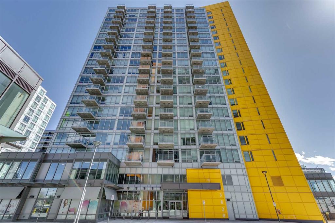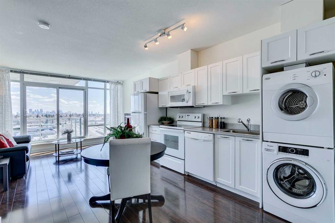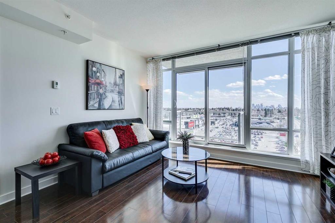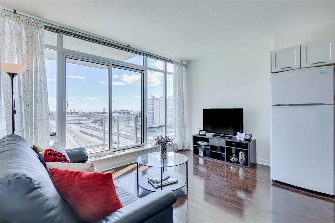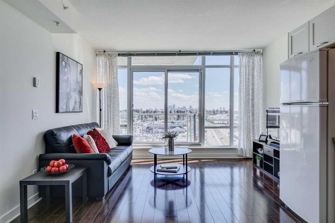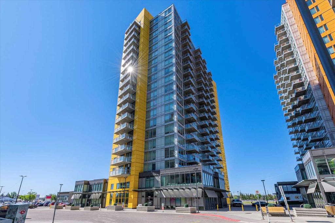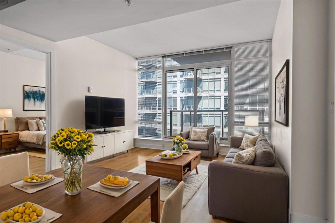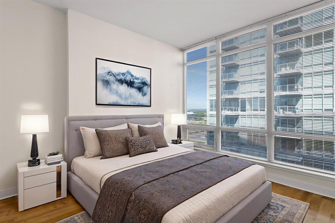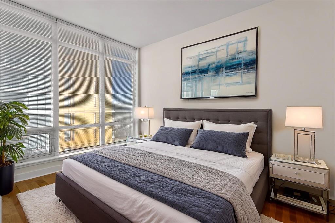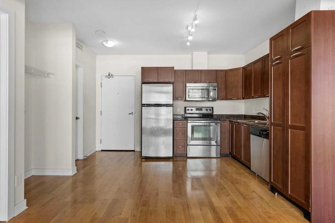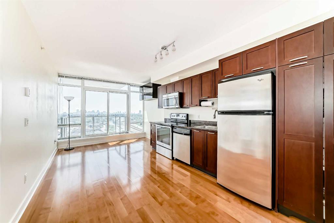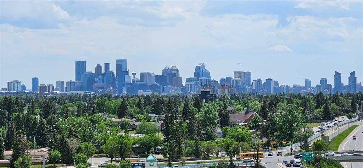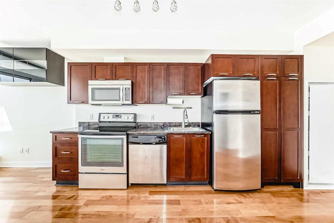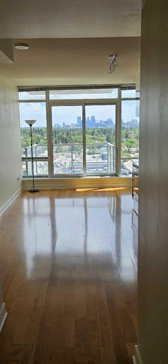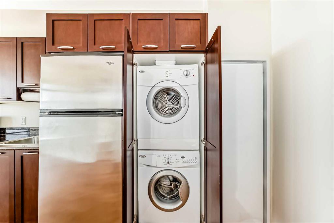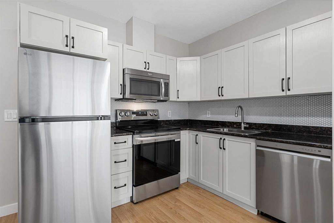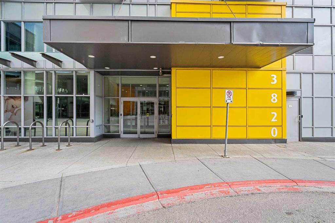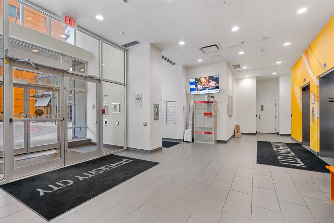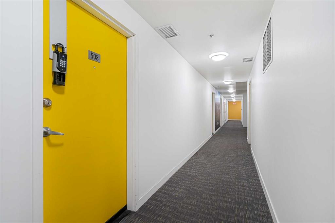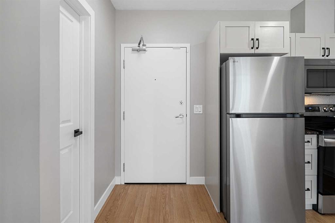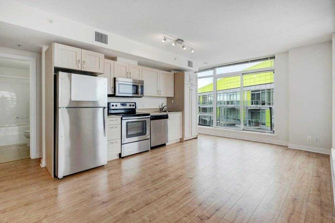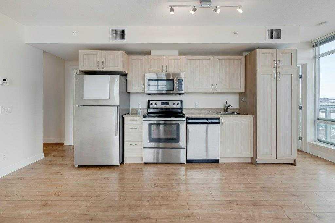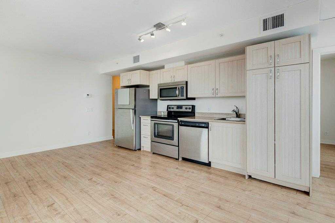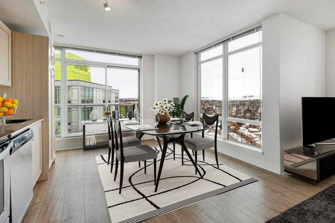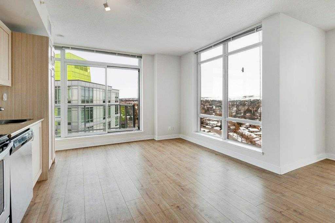1608, 3830 Brentwood Road NW
Calgary T2L 2J9
MLS® Number: A2240725
$ 398,800
2
BEDROOMS
2 + 0
BATHROOMS
2014
YEAR BUILT
A great investment property or a perfect place to call home with this air conditioned 2-bed, 2-bath condo in University City, Brentwood. Within walking distance from Brentwood LRT station, two major grocery stores, shopping and restaurants, plus 5 minutes from the University of Calgary, Foothills Hospital, Children’s Hospital, SAIT, University of Calgary Research Park, McMahon Stadium, and so much more! Featuring two primary bedrooms separated by the living space, each with a walk-in closet and bathroom. The central kitchen has Shaker cabinets with undercabinet lighting, granite counters, tile backsplash, updated lighting, stainless steel appliances, and a central island with butcher block counters that has an eating bar with 2 chairs included. Laminate wood floors extend into the sizeable living space filled with natural light from the floor-to-ceiling wall of windows, offering AMAZING and UNOBSTRUCTED VIEWS of Nose Hill Park and the mountains. The sliding glass door off the living space accesses the sizeable balcony, where you can enjoy 180º views. This condo has endless storage solutions, including a hidden full size laundry closet with updated Bosch appliances, a built-in storage unit in the kitchen, and wardrobes in each bedroom. This unit is super clean, and has been meticulously maintained. The condo also comes with a storage locker and a titled parking stall in the underground parkade for convenient condo living. The building itself contains a Vietnamese restaurant and Anytime Fitness, and the nearby buildings feature Chatime, a nail salon, a sushi restaurant and more, so you have food and fitness on demand! Whether you’re buying for a family member going to school at UofC or working nearby, this is the perfect location near universities/schools, hospitals, Nose Hill Park, and many amenities within walking distance. Come check out this listing before it’s too late!
| COMMUNITY | Brentwood |
| PROPERTY TYPE | Apartment |
| BUILDING TYPE | High Rise (5+ stories) |
| STYLE | Single Level Unit |
| YEAR BUILT | 2014 |
| SQUARE FOOTAGE | 656 |
| BEDROOMS | 2 |
| BATHROOMS | 2.00 |
| BASEMENT | |
| AMENITIES | |
| APPLIANCES | Dishwasher, Electric Stove, Microwave Hood Fan, Refrigerator, Washer/Dryer, Window Coverings |
| COOLING | Central Air |
| FIREPLACE | N/A |
| FLOORING | Laminate, Tile |
| HEATING | Fan Coil |
| LAUNDRY | In Unit |
| LOT FEATURES | |
| PARKING | Heated Garage, Parkade, Underground |
| RESTRICTIONS | Pet Restrictions or Board approval Required |
| ROOF | Membrane |
| TITLE | Fee Simple |
| BROKER | The Home Hunters Real Estate Group Ltd. |
| ROOMS | DIMENSIONS (m) | LEVEL |
|---|---|---|
| Living Room | 12`2" x 11`2" | Main |
| Kitchen With Eating Area | 14`5" x 9`11" | Main |
| Bedroom - Primary | 11`8" x 9`8" | Main |
| 4pc Ensuite bath | 9`4" x 4`11" | Main |
| Bedroom | 11`9" x 9`0" | Main |
| 4pc Bathroom | 7`11" x 4`11" | Main |

