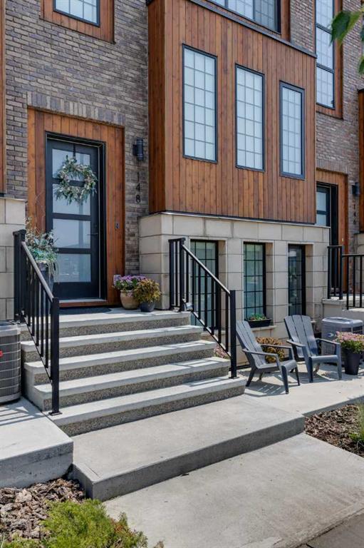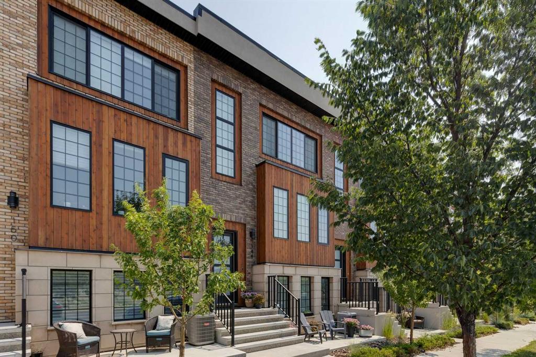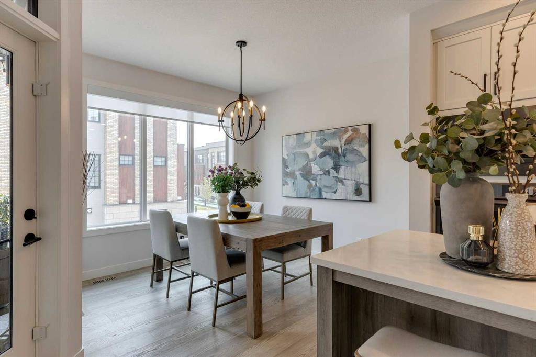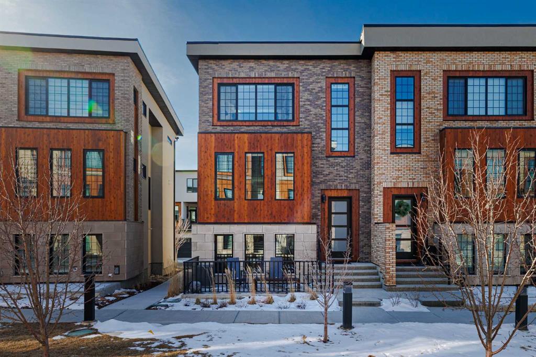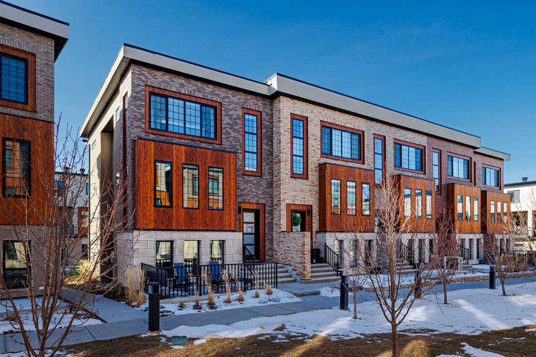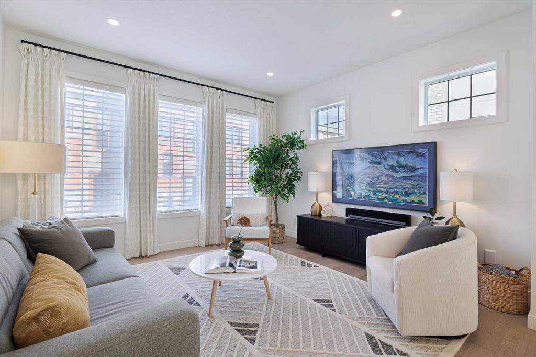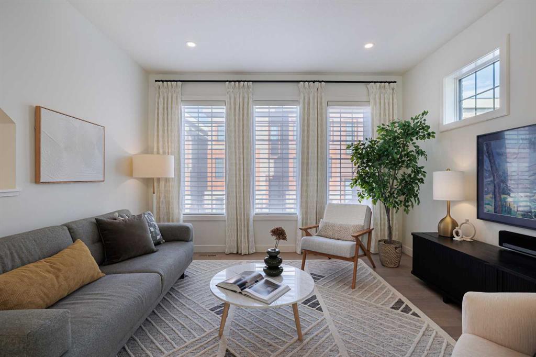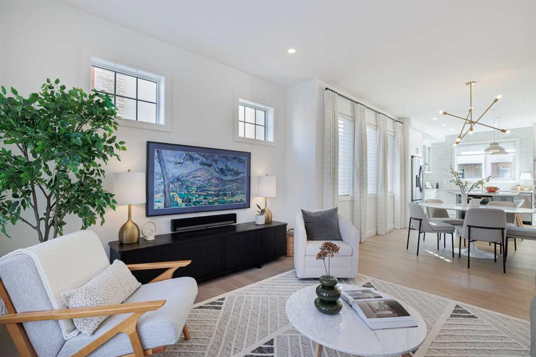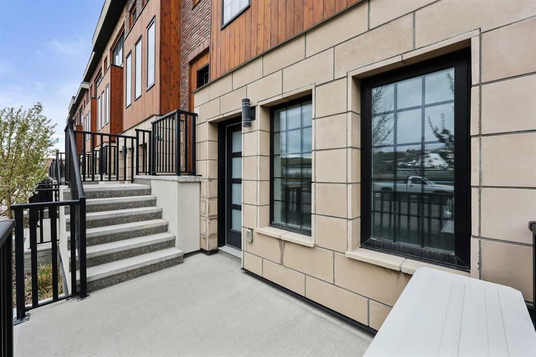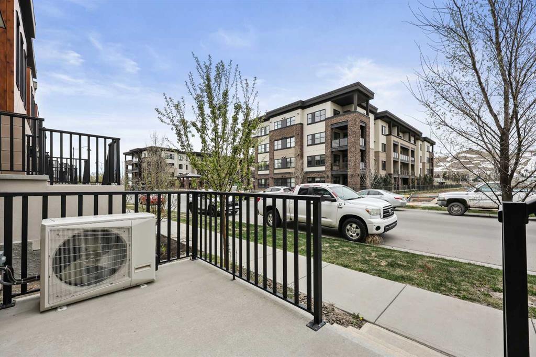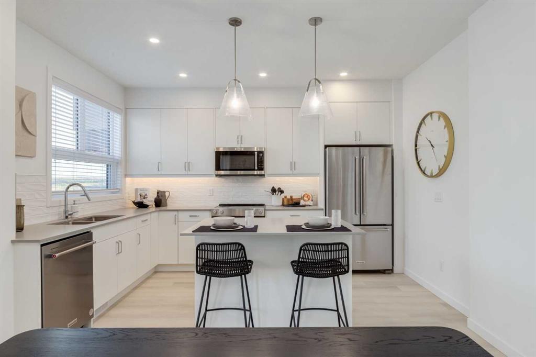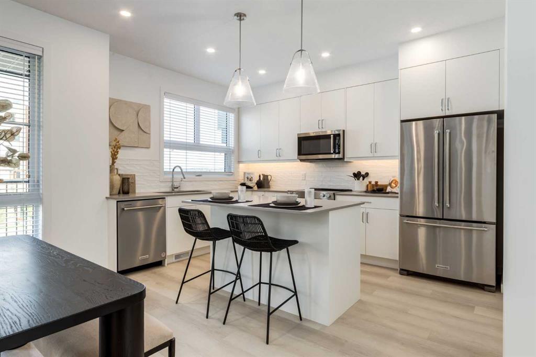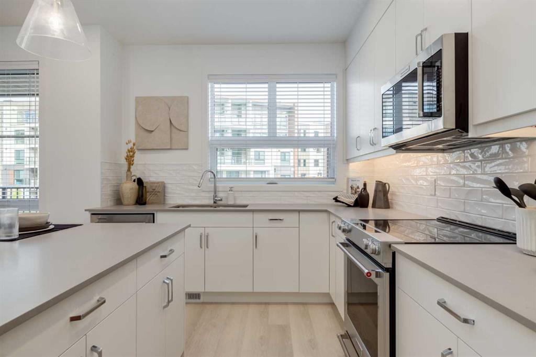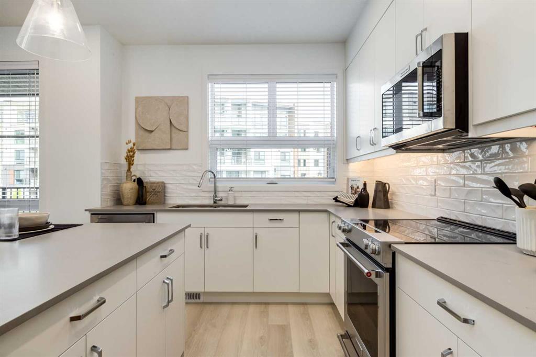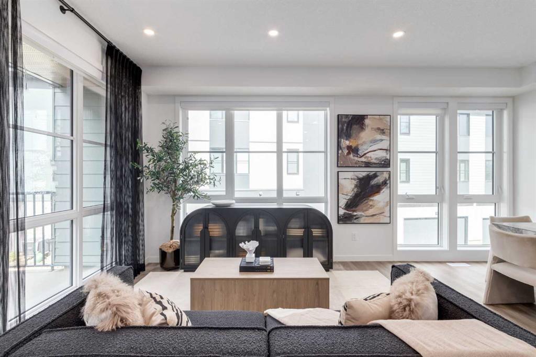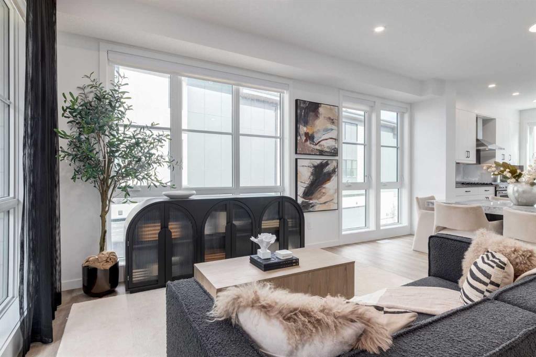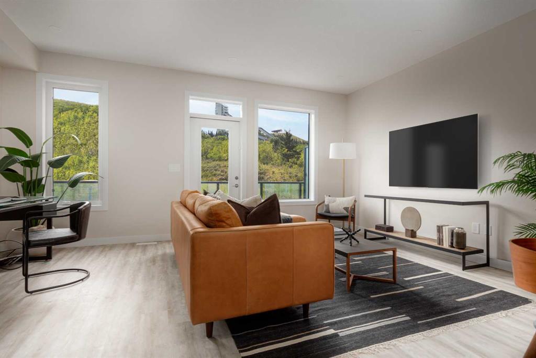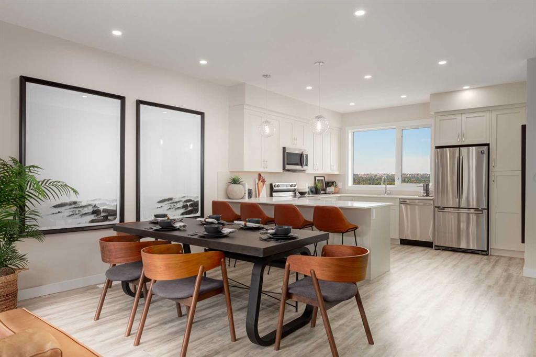160 Greenbriar Way NW
Calgary T3B5P3
MLS® Number: A2206285
$ 659,900
4
BEDROOMS
2 + 1
BATHROOMS
2019
YEAR BUILT
Welcome to your dream townhome, where modern luxury meets breathtaking mountain views. This meticulously designed 4-bedroom, 2.5-bathroom residence offers elegance, comfort, and functionality in one of Calgary’s most sought-after communities. Inside, soaring high ceilings and expansive windows flood the space with natural light, while custom high-end blinds ensure privacy. The gourmet kitchen boasts black stainless steel appliances, an upgraded gas range, and a spacious quartz island, seamlessly connecting to the dining and living areas — perfect for entertaining. Step outside to your private, covered patio featuring two gas lines and an outdoor fireplace, ideal for enjoying the stunning mountain backdrop. The primary suite offers a tranquil retreat with a walk-in closet and blackout curtains for ultimate relaxation. Three additional bedrooms and a double attached garage (not tandem) provide ample space for your family’s needs. Enjoy unmatched convenience with nearby amenities, including the new Calgary Farmers Market, community gardens, skating rinks, and playgrounds. A fenced, off-leash dog park is just around the corner, and Canada Olympic Park offers year-round recreation. Future medical offices, restaurants, and coffee shops will be within walking distance, with major routes providing quick access to the mountains. This isn’t just a home — it’s a lifestyle. Schedule your viewing today!
| COMMUNITY | Greenwood/Greenbriar |
| PROPERTY TYPE | Row/Townhouse |
| BUILDING TYPE | Four Plex |
| STYLE | 3 Storey |
| YEAR BUILT | 2019 |
| SQUARE FOOTAGE | 1,389 |
| BEDROOMS | 4 |
| BATHROOMS | 3.00 |
| BASEMENT | Finished, Full |
| AMENITIES | |
| APPLIANCES | Central Air Conditioner, Dishwasher, Dryer, Gas Stove, Microwave, Refrigerator, Washer |
| COOLING | Central Air |
| FIREPLACE | N/A |
| FLOORING | Ceramic Tile, Vinyl Plank |
| HEATING | Forced Air |
| LAUNDRY | In Unit |
| LOT FEATURES | City Lot |
| PARKING | Double Garage Attached |
| RESTRICTIONS | See Remarks |
| ROOF | Asphalt Shingle |
| TITLE | Fee Simple |
| BROKER | Coldwell Banker Mountain Central |
| ROOMS | DIMENSIONS (m) | LEVEL |
|---|---|---|
| Bedroom | 10`11" x 11`4" | Lower |
| 2pc Bathroom | 2`11" x 7`9" | Main |
| Living Room | 10`10" x 12`7" | Main |
| Kitchen | 12`10" x 11`6" | Main |
| Dining Room | 13`3" x 12`0" | Main |
| Bedroom | 9`2" x 10`5" | Upper |
| Bedroom | 9`3" x 13`11" | Upper |
| Bedroom - Primary | 10`11" x 14`1" | Upper |
| 4pc Bathroom | 4`11" x 8`3" | Upper |
| 3pc Ensuite bath | 9`11" x 6`11" | Upper |































