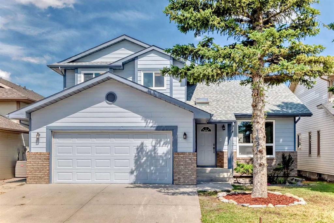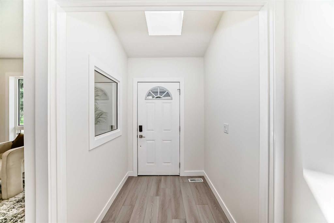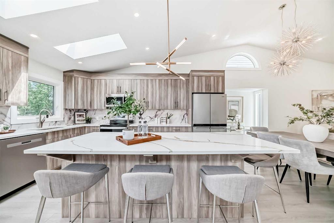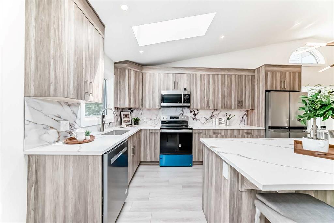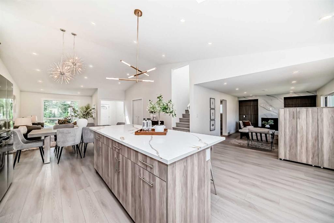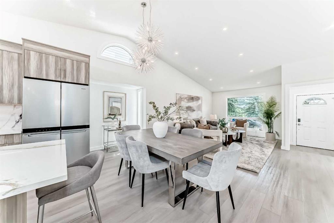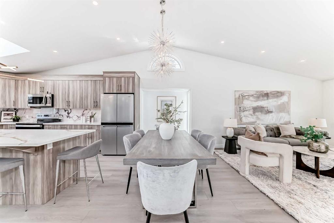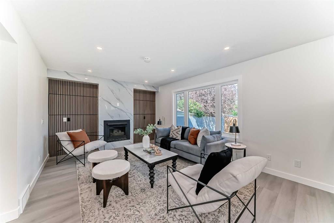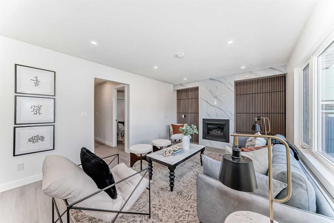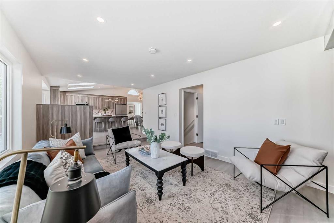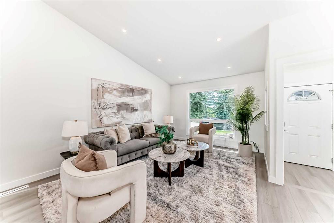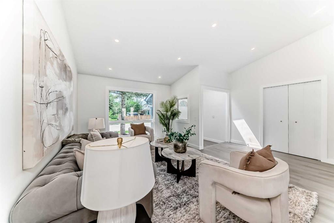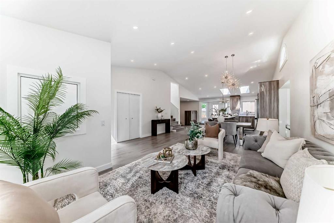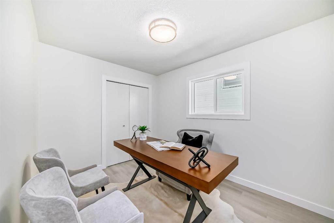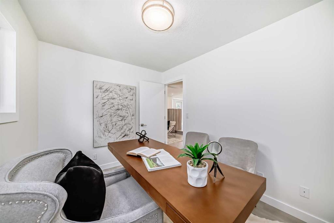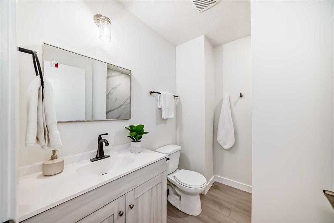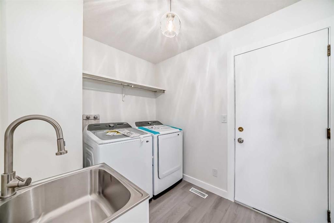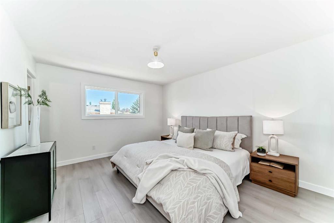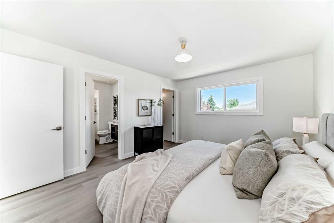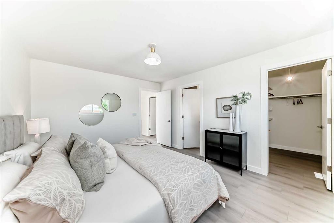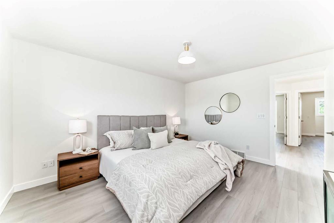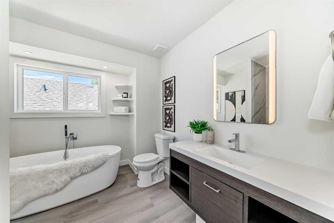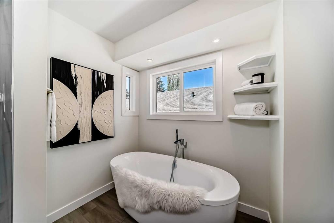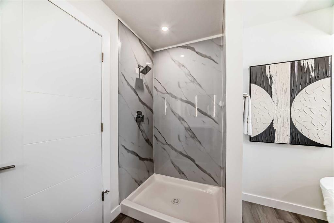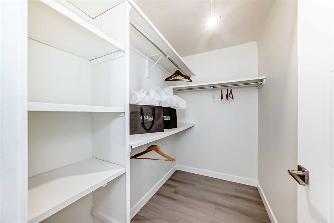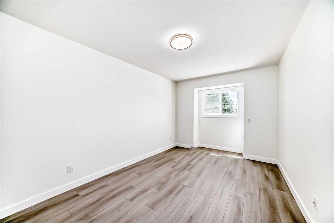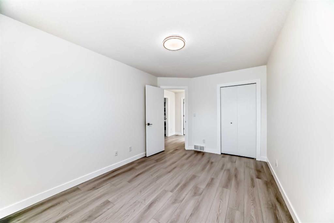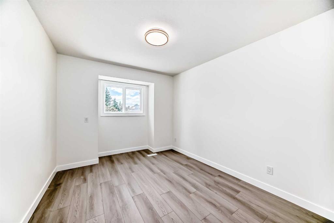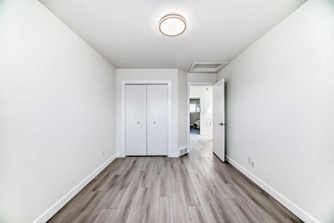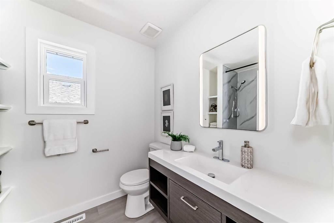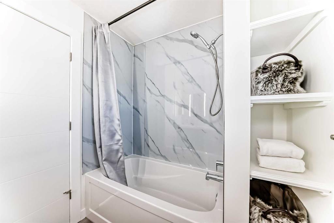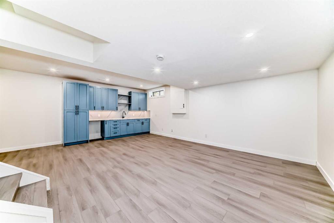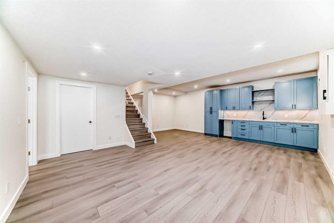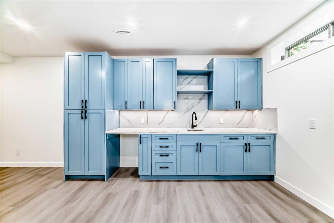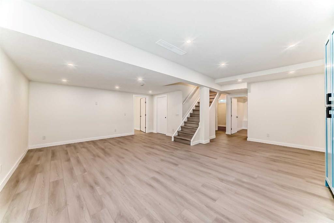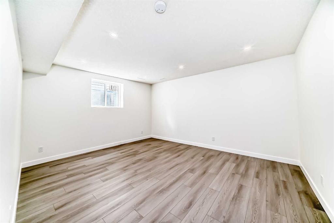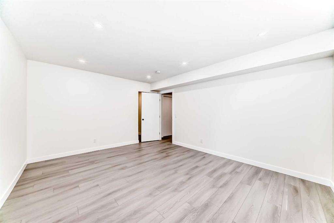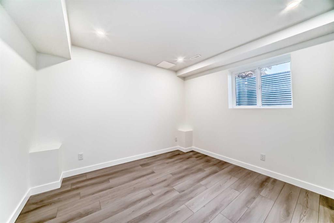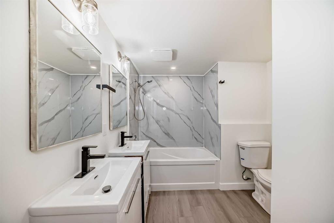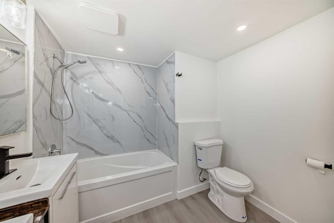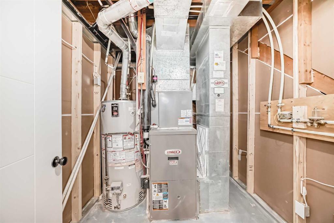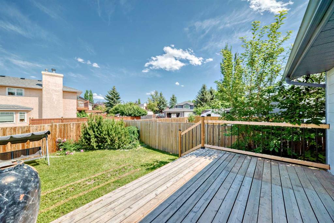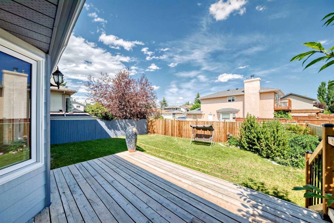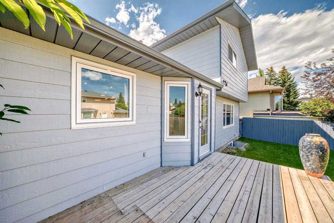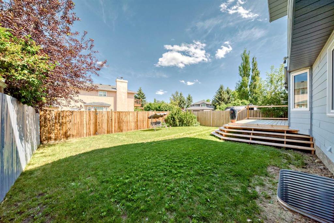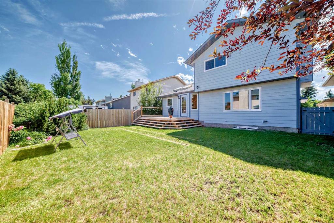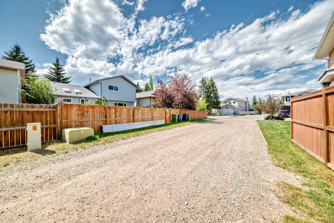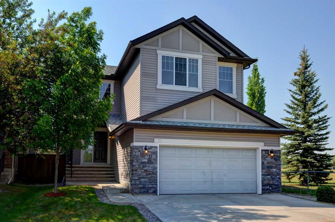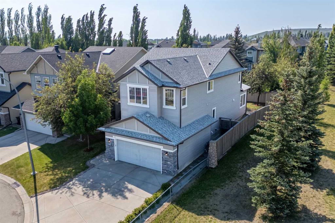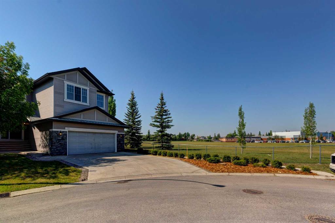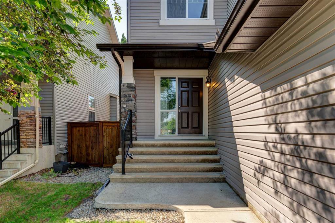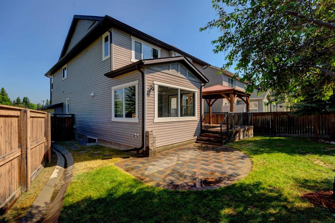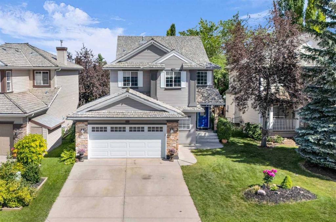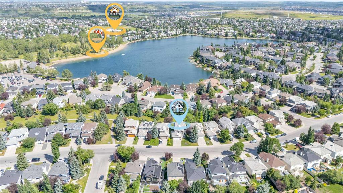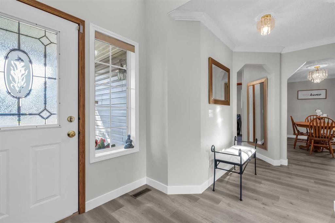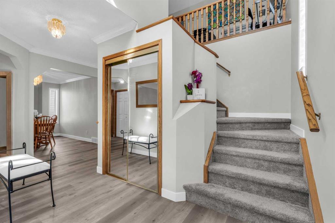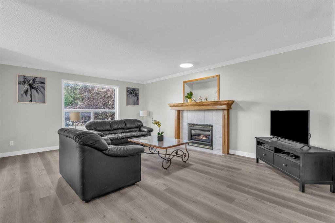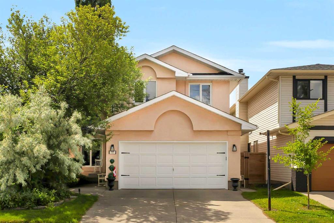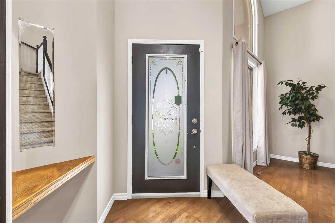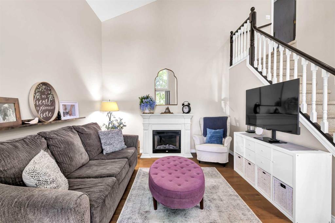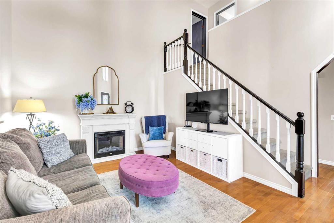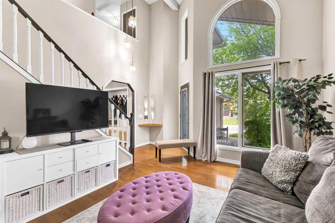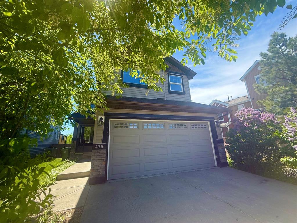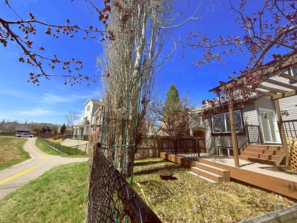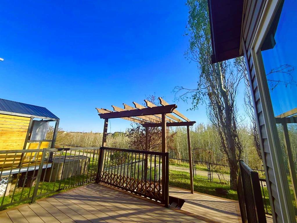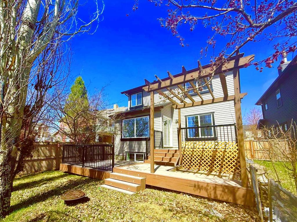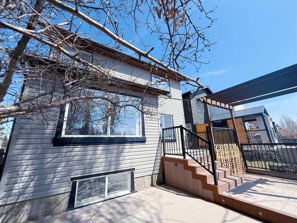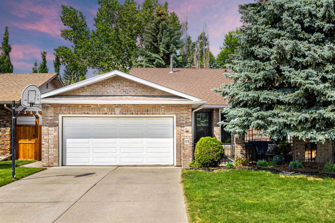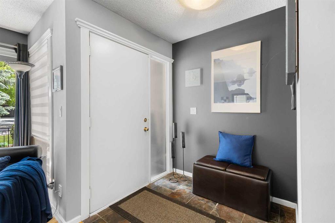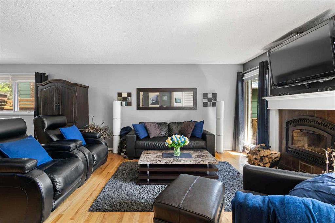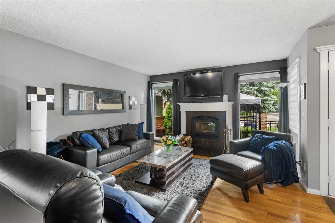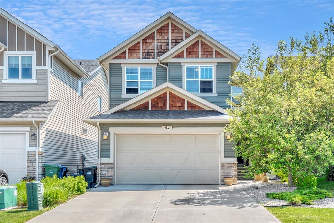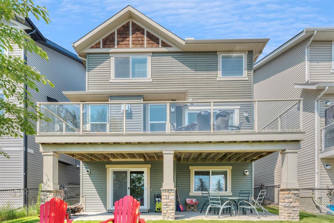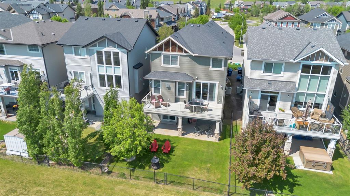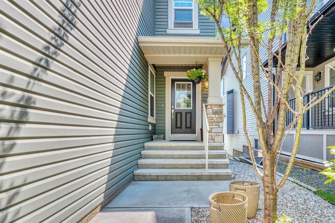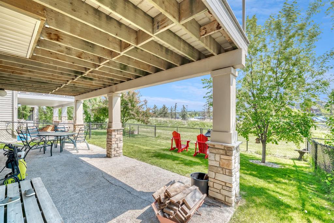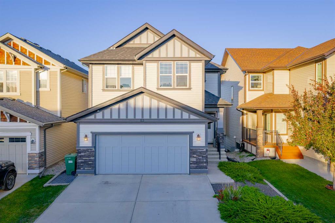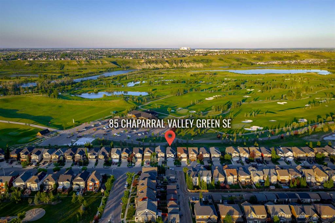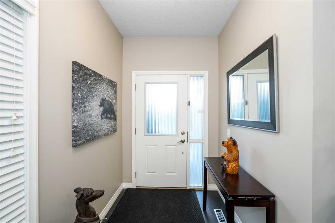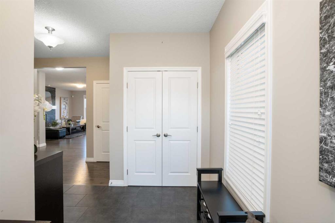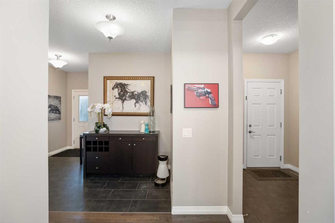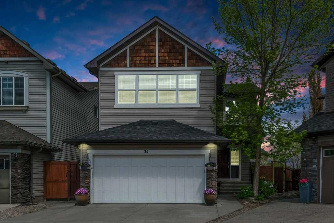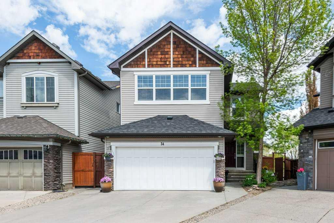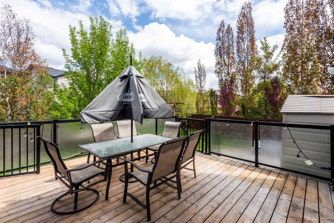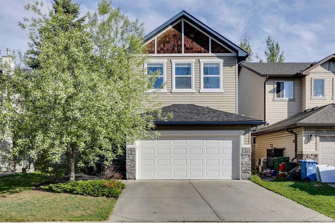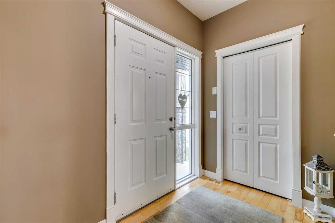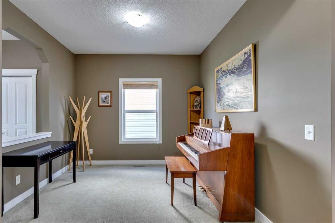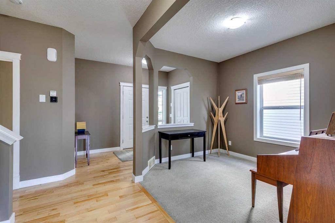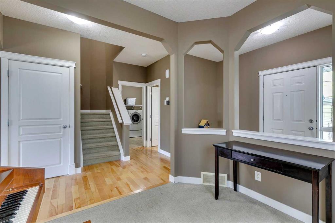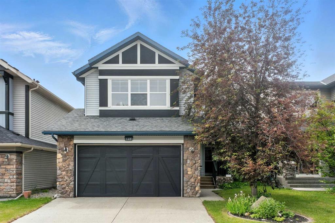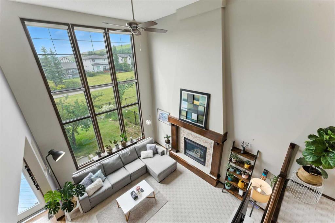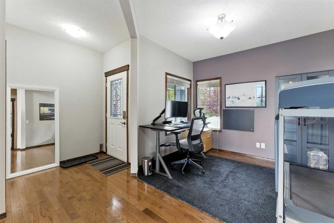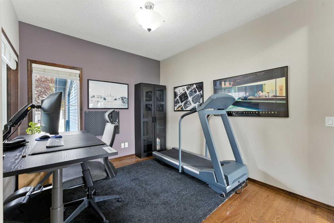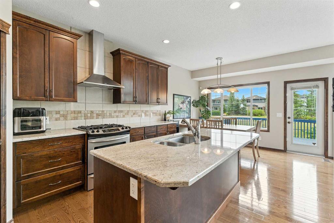1531 Sunvista Way SE
Calgary T2X 3G3
MLS® Number: A2235415
$ 870,000
6
BEDROOMS
4 + 0
BATHROOMS
2,083
SQUARE FEET
1992
YEAR BUILT
Open house Sunday July 13, 2-4pm. Don't miss this 6 bedroom 4 bathroom home ready to move in. Front entrance opens to gorgeous living/dining room combination with soaring ceilings adding to the spaciousness. Open remodeled Kitchen with vaulted ceilings, 2 skylights, loads of cabinets and counter space plus all new energy efficient appliances that will excite any chef. Family room situated off the kitchen has beautiful feature wall and gas fireplace for those cosy romantic evenings. Main floor also features an additional bedroom which can double as an office plus a 3 piece bath, main floor laundry area and entrance to double car garage. Upper floor has very large Primary bedroom with spa like 4 piece bath and walk-in closet. 2 spacious bedrooms complete this floor. Finished basement has huge recroom/games area with large bar area. 2 teenage size bedrooms(they may never leave home), 4 piece bath with stall shower. storage room, mechanical room Welcome to beautiful Sundance a highly sought after Lake community situated near Fish Creek, shopping, schools, and easy access to the Ring road. This home features loads of renovations, including all new windows, new plumbing, wiring, new flooring, kitchen and bathrooms, New hot water tank, new central air, exterior repainted in 2024. You wont want to miss this one.
| COMMUNITY | Sundance |
| PROPERTY TYPE | Detached |
| BUILDING TYPE | House |
| STYLE | 2 Storey |
| YEAR BUILT | 1992 |
| SQUARE FOOTAGE | 2,083 |
| BEDROOMS | 6 |
| BATHROOMS | 4.00 |
| BASEMENT | Finished, Full |
| AMENITIES | |
| APPLIANCES | Central Air Conditioner, Electric Stove, ENERGY STAR Qualified Dryer, ENERGY STAR Qualified Refrigerator, ENERGY STAR Qualified Washer, Microwave Hood Fan |
| COOLING | Central Air |
| FIREPLACE | Family Room, Gas |
| FLOORING | Vinyl Plank |
| HEATING | Forced Air, Natural Gas |
| LAUNDRY | Main Level |
| LOT FEATURES | Back Lane, Back Yard, City Lot, Few Trees, Landscaped, Lawn, No Neighbours Behind, Rectangular Lot, Street Lighting |
| PARKING | Double Garage Attached |
| RESTRICTIONS | None Known |
| ROOF | Asphalt Shingle |
| TITLE | Fee Simple |
| BROKER | MaxWell Canyon Creek |
| ROOMS | DIMENSIONS (m) | LEVEL |
|---|---|---|
| Bedroom | 15`10" x 12`11" | Basement |
| Bedroom | 13`5" x 11`5" | Basement |
| Game Room | 22`2" x 22`10" | Basement |
| Furnace/Utility Room | 8`3" x 8`0" | Basement |
| 5pc Bathroom | 7`11" x 7`3" | Basement |
| 3pc Bathroom | 7`5" x 6`8" | Main |
| Kitchen With Eating Area | 15`2" x 9`8" | Main |
| Living/Dining Room Combination | 16`8" x 11`10" | Main |
| Bedroom | 11`1" x 8`6" | Main |
| Laundry | 8`11" x 6`8" | Main |
| Family Room | 16`1" x 11`0" | Main |
| Bedroom - Primary | 14`0" x 11`8" | Second |
| Bedroom | 15`11" x 9`7" | Second |
| Bedroom | 13`5" x 11`5" | Second |
| 4pc Ensuite bath | 9`6" x 8`9" | Second |
| 4pc Bathroom | 8`0" x 6`4" | Second |

