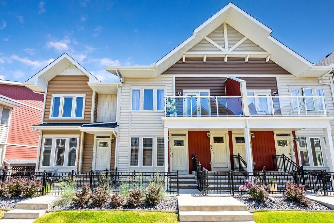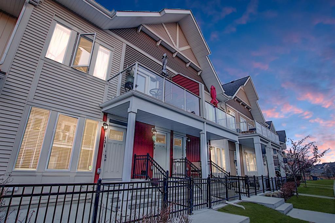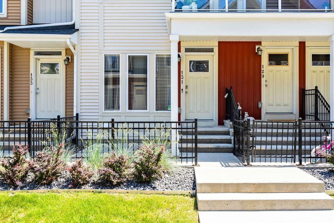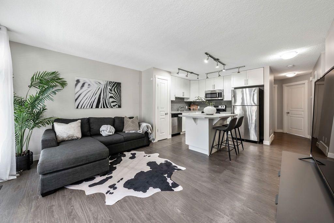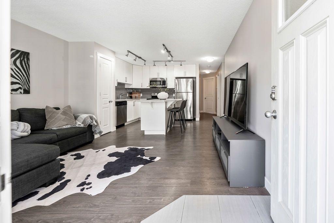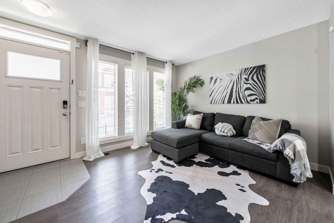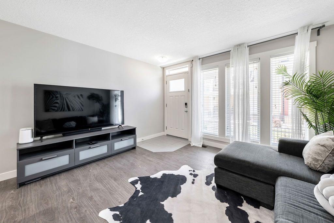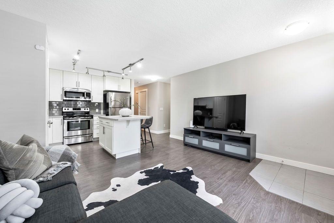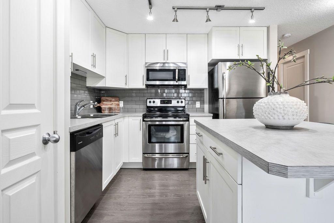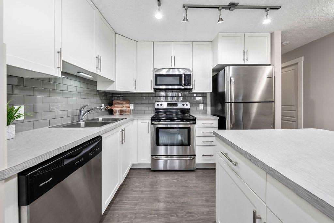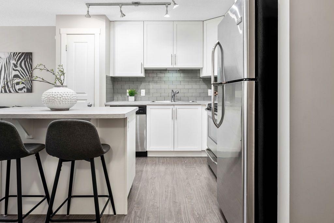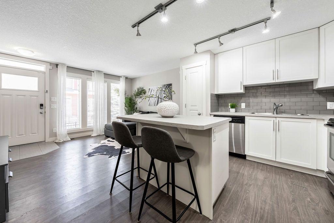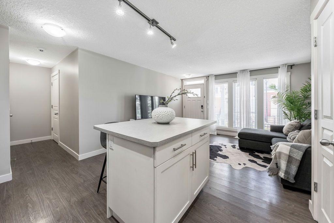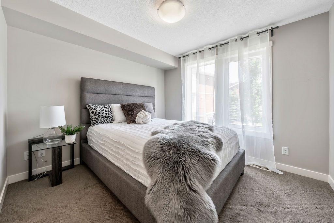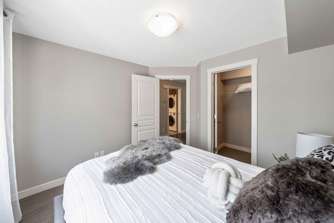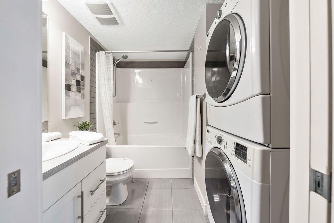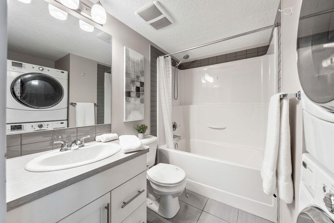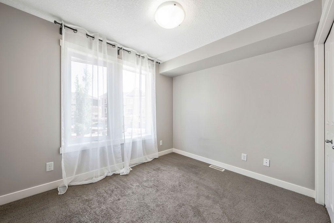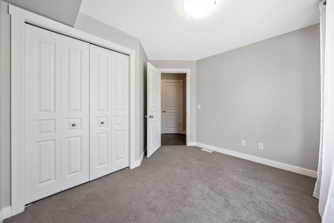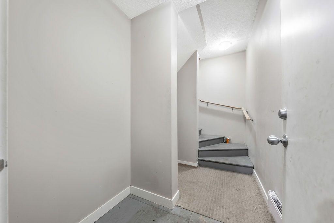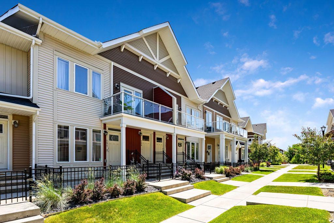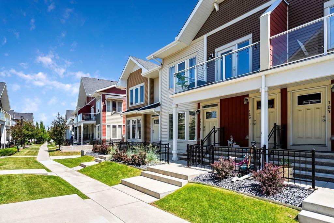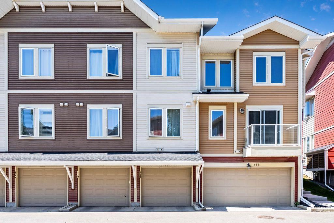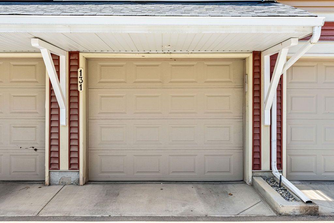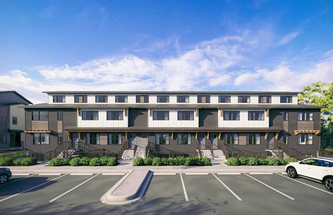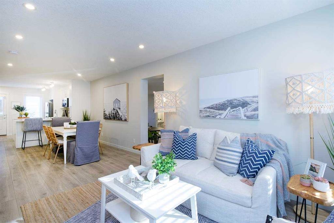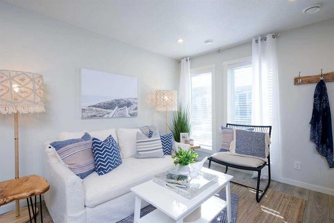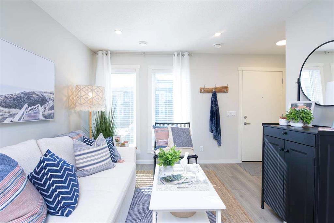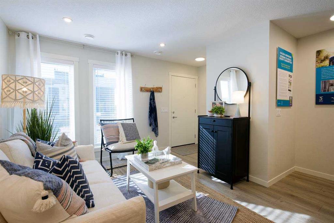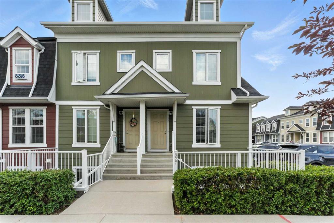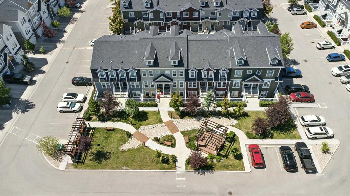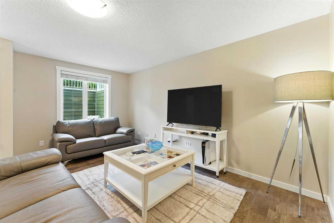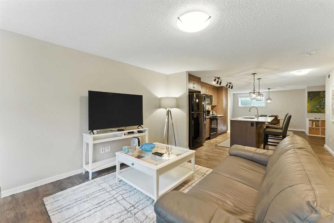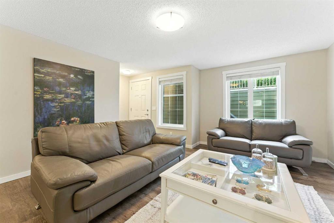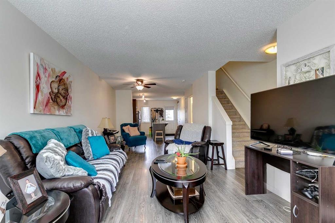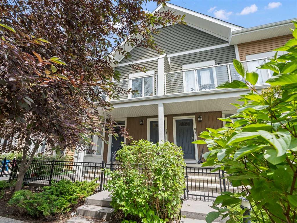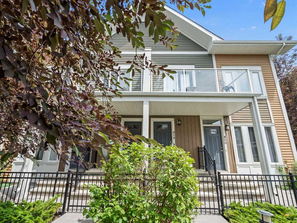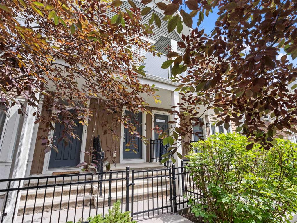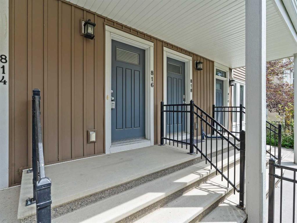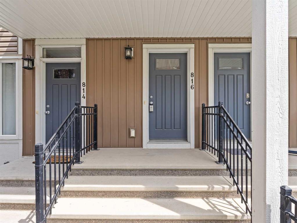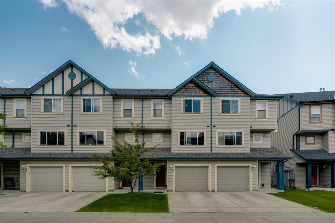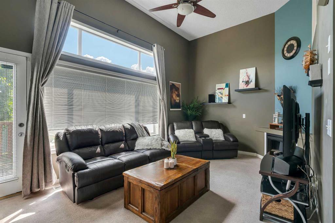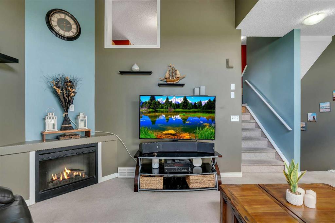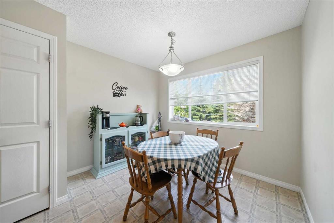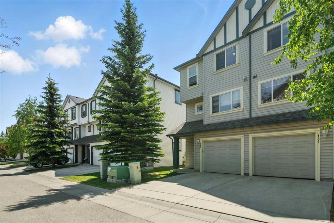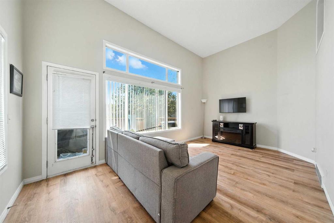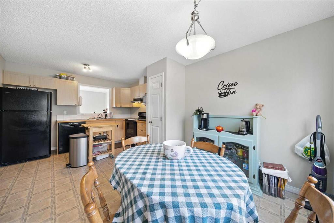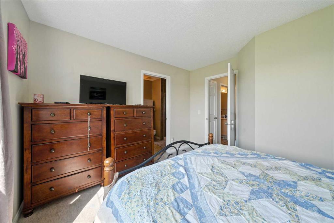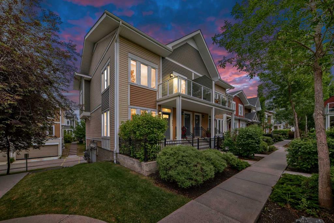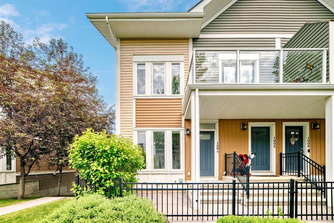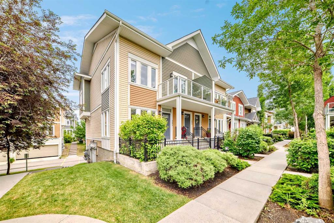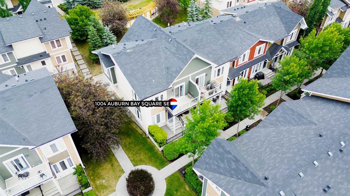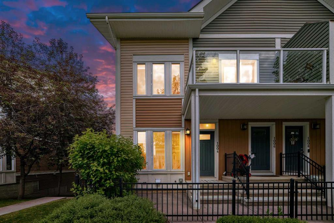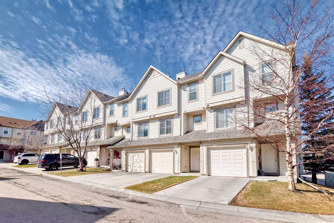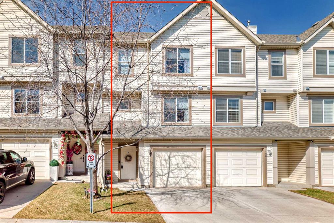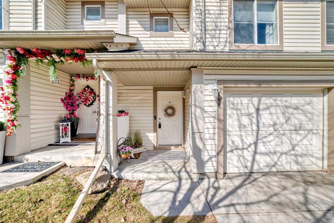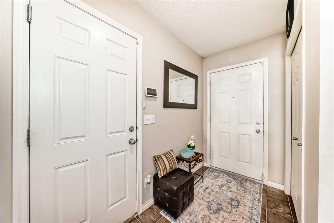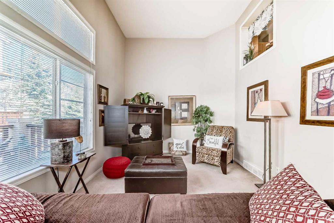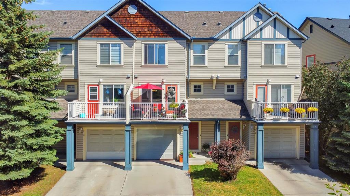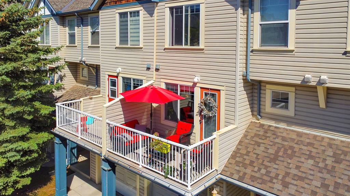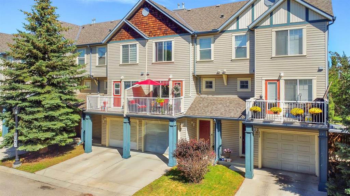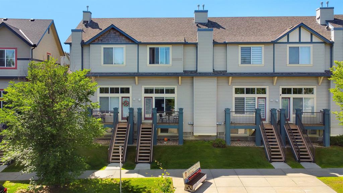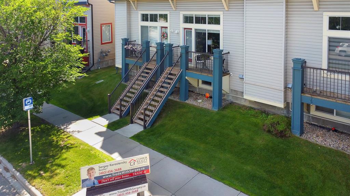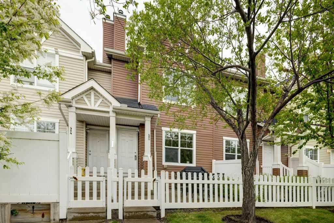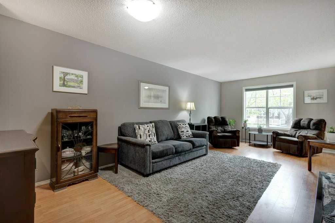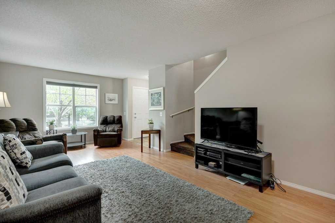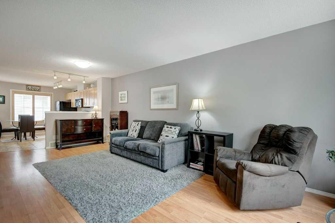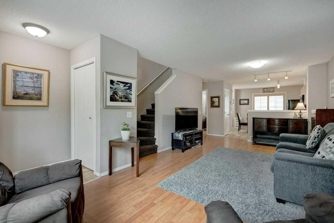131 Auburn Meadows Walk SE
Calgary T3M 0T5
MLS® Number: A2231825
$ 355,000
2
BEDROOMS
1 + 0
BATHROOMS
762
SQUARE FEET
2014
YEAR BUILT
Charming Two-Bedroom Condo in Auburn Bay Discover the perfect blend of comfort and convenience in this stunning two-bedroom, one-bath condo spanning 762 square feet. Located in the highly sought-after Auburn Bay area, this home offers an ideal lifestyle with access to shopping, scenic pathways, and exclusive lake privileges. Residents enjoy close proximity to the South Health Campus and nearby playgrounds, making it a perfect fit for families and professionals alike. Step inside to find a gorgeous kitchen featuring sleek stainless steel appliances, full-height cabinets, and a spacious central island – perfect for cooking and entertaining. The open layout creates an inviting atmosphere, while a walk-in closet in the master bedroom provides ample storage space. This condo includes a single tandem garage, offering both convenience and security, and is situated close to all amenities. With its fantastic features and location, this property represents one of the best values in Auburn Bay condo living. Don’t miss out on the chance to call this beautiful home your own!
| COMMUNITY | Auburn Bay |
| PROPERTY TYPE | Row/Townhouse |
| BUILDING TYPE | Five Plus |
| STYLE | Stacked Townhouse |
| YEAR BUILT | 2014 |
| SQUARE FOOTAGE | 762 |
| BEDROOMS | 2 |
| BATHROOMS | 1.00 |
| BASEMENT | Partial, Unfinished |
| AMENITIES | |
| APPLIANCES | Dishwasher, Electric Stove, Refrigerator, Washer/Dryer |
| COOLING | None |
| FIREPLACE | N/A |
| FLOORING | Carpet, Ceramic Tile, Laminate |
| HEATING | Forced Air, Natural Gas |
| LAUNDRY | In Bathroom, In Unit, Main Level |
| LOT FEATURES | Back Lane, Landscaped |
| PARKING | Single Garage Attached |
| RESTRICTIONS | Condo/Strata Approval |
| ROOF | Asphalt |
| TITLE | Fee Simple |
| BROKER | RE/MAX Complete Realty |
| ROOMS | DIMENSIONS (m) | LEVEL |
|---|---|---|
| Furnace/Utility Room | 3`8" x 8`9" | Lower |
| Entrance | 4`1" x 4`1" | Main |
| Living Room | 10`4" x 13`2" | Main |
| Kitchen With Eating Area | 9`11" x 10`3" | Main |
| Bedroom - Primary | 9`11" x 10`5" | Main |
| Bedroom | 8`3" x 10`5" | Main |
| 4pc Bathroom | 7`6" x 7`7" | Main |
| Laundry | 7`6" x 7`7" | Main |

