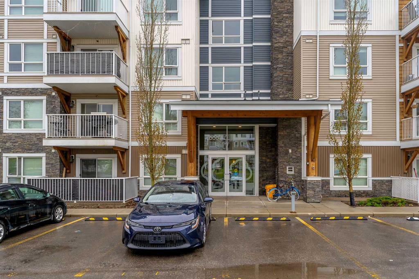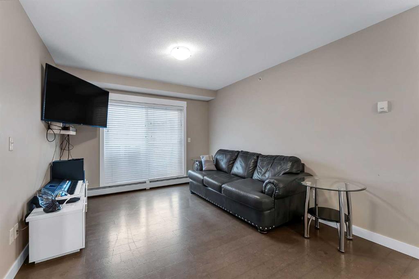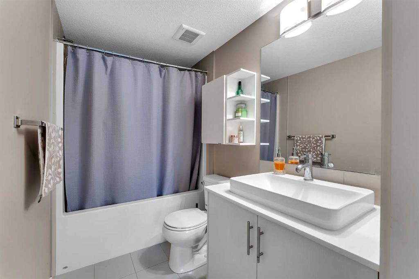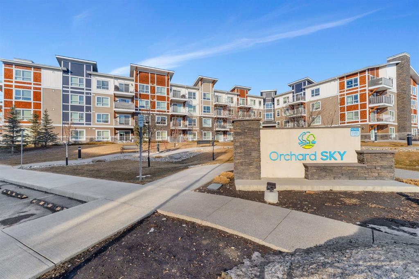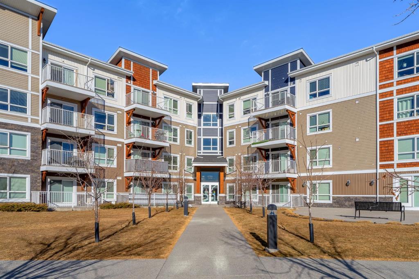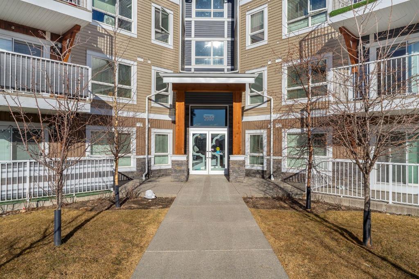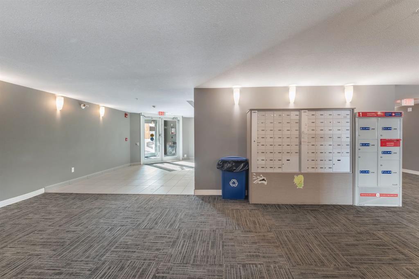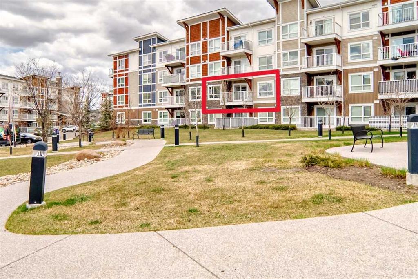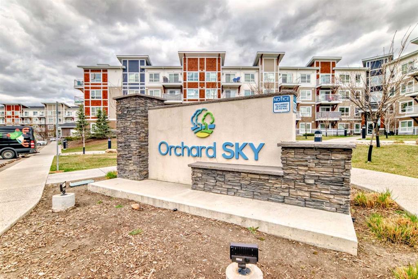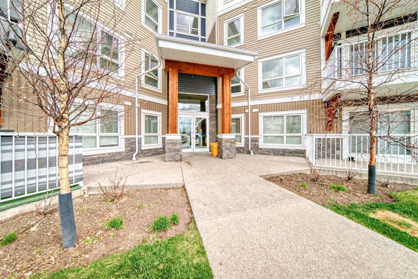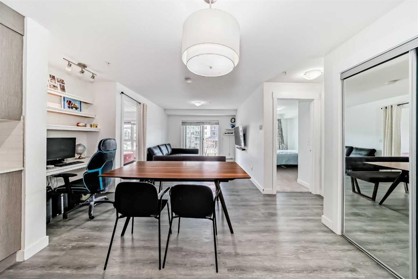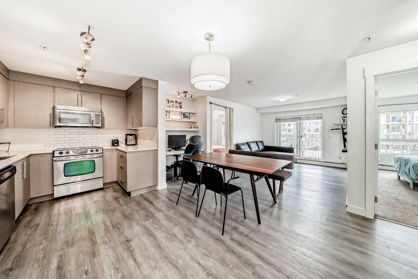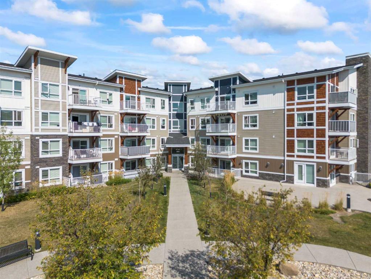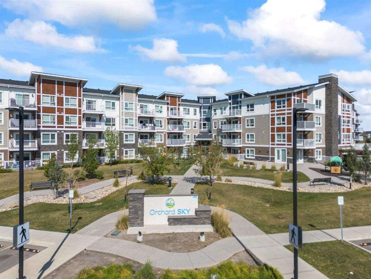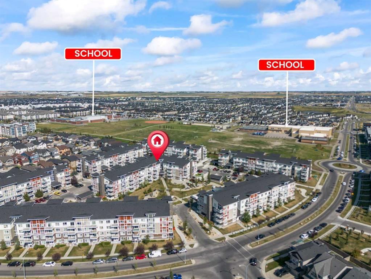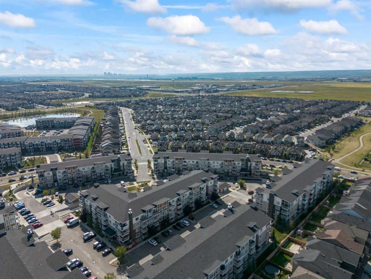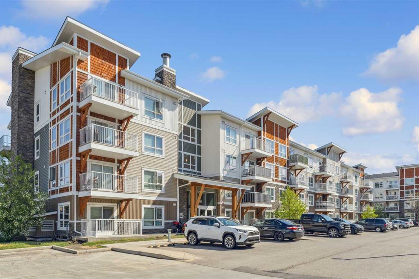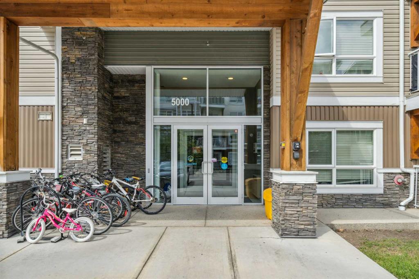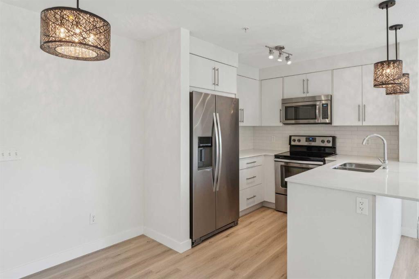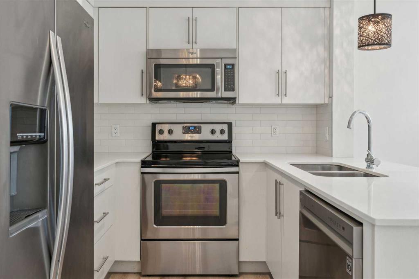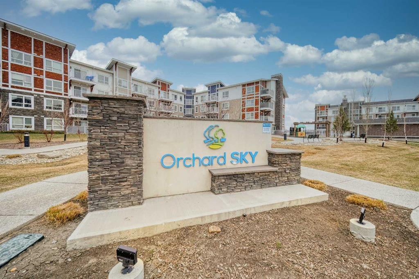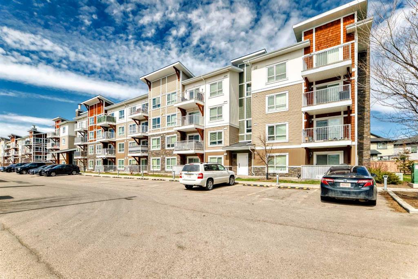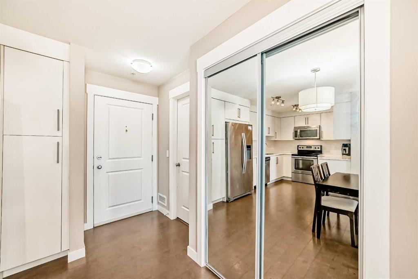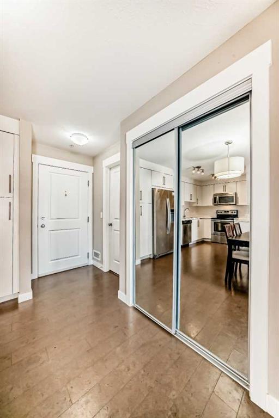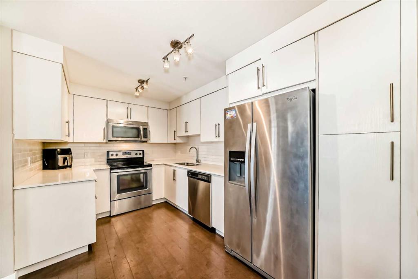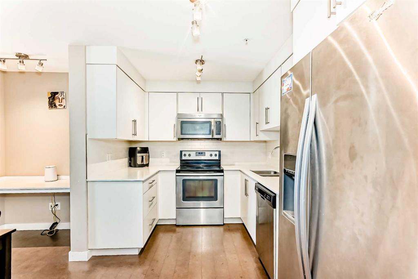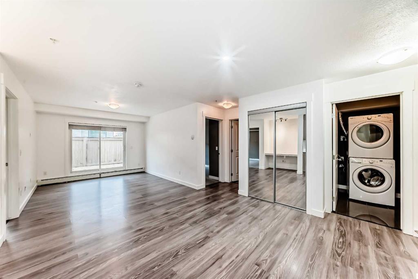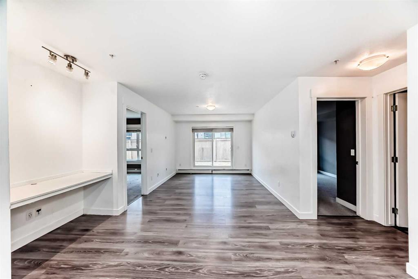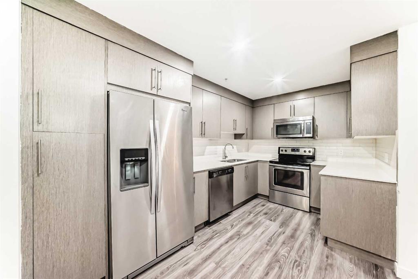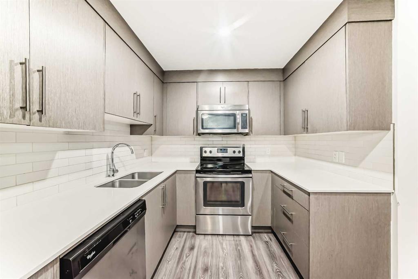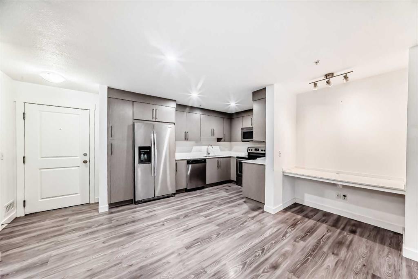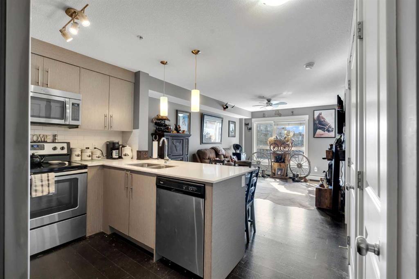1307, 302 Skyview Ranch Drive NE
Calgary T3N0P5
MLS® Number: A2220315
$ 320,000
2
BEDROOMS
2 + 0
BATHROOMS
811
SQUARE FEET
2016
YEAR BUILT
Welcome to this stunning 2-bedroom, 2-bathroom condo in the highly desirable Skyview Ranch community, perfect for investors or first-time buyers. Bathed in natural light, this modern unit features sleek white cabinetry, elegant quartz countertops, and a built-in desk, ideal for a home office. The open-concept layout flows seamlessly, leading to a sunlit patio with a gas line for your BBQ, perfect for entertaining. Both bedrooms are generously sized and thoughtfully positioned on opposite ends for privacy. The primary suite includes dual walk-through closets and a luxurious 4-piece ensuite, while the second full bathroom is conveniently located near the second bedroom. Enjoy the convenience of in-suite laundry and ample storage throughout. This unit comes with a titled underground parking stall, complete with a storage unit, and offers plenty of visitor parking. Located in the vibrant Orchard Sky complex, you're steps from playgrounds, parks, pathways, and two elementary schools. With quick access to Stoney Trail, Country Hills, and Metis Trail, you're minutes from the Airport, CrossIron Mills, Costco, and other amenities. Don’t miss this opportunity to own a sophisticated and conveniently located home in one of Calgary’s most sought-after neighborhoods. Schedule your viewing today!
| COMMUNITY | Skyview Ranch |
| PROPERTY TYPE | Apartment |
| BUILDING TYPE | Low Rise (2-4 stories) |
| STYLE | Single Level Unit |
| YEAR BUILT | 2016 |
| SQUARE FOOTAGE | 811 |
| BEDROOMS | 2 |
| BATHROOMS | 2.00 |
| BASEMENT | |
| AMENITIES | |
| APPLIANCES | Dishwasher, Electric Stove, Microwave Hood Fan, Refrigerator, Washer/Dryer Stacked, Window Coverings |
| COOLING | None |
| FIREPLACE | N/A |
| FLOORING | Carpet, Cork |
| HEATING | Baseboard |
| LAUNDRY | In Unit |
| LOT FEATURES | |
| PARKING | Guest, Heated Garage, Titled, Underground |
| RESTRICTIONS | See Remarks |
| ROOF | |
| TITLE | Fee Simple |
| BROKER | PREP Realty |
| ROOMS | DIMENSIONS (m) | LEVEL |
|---|---|---|
| Bedroom - Primary | 17`3" x 9`11" | Main |
| Bedroom | 14`3" x 9`5" | Main |
| 4pc Ensuite bath | 8`3" x 4`10" | Main |
| 4pc Bathroom | 8`4" x 4`11" | Main |
| Dining Room | 5`6" x 11`5" | Main |
| Kitchen | 8`4" x 13`7" | Main |
| Living Room | 12`4" x 10`7" | Main |



