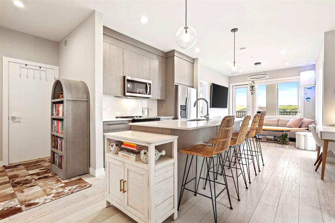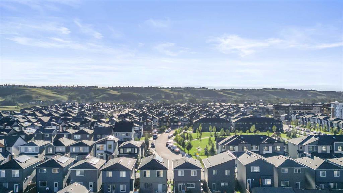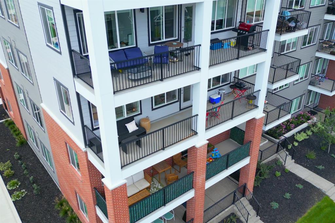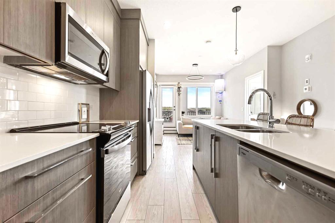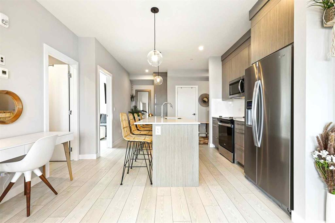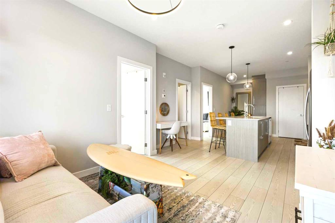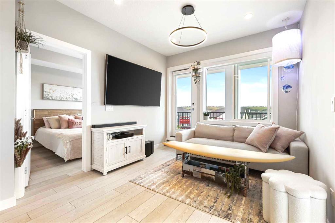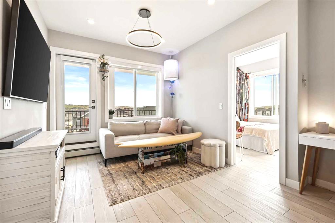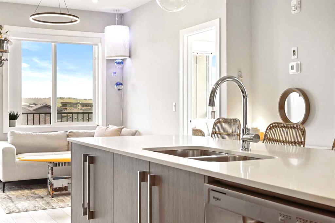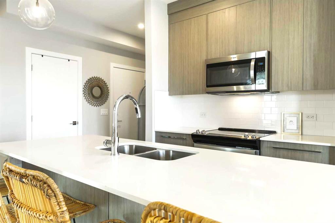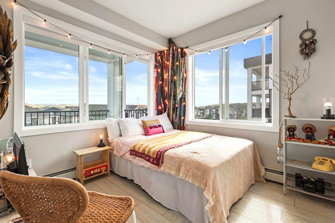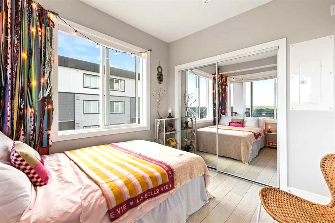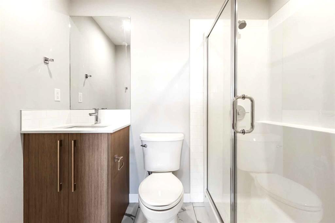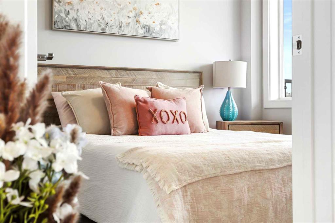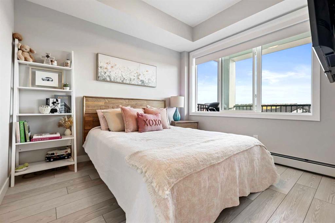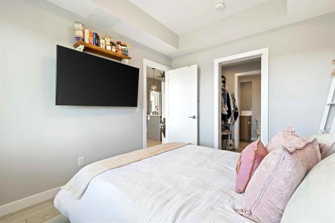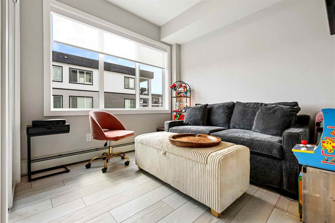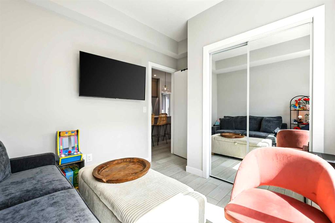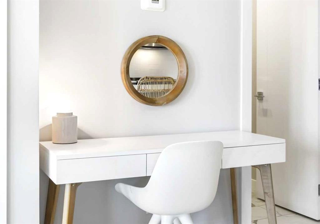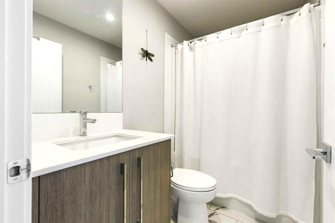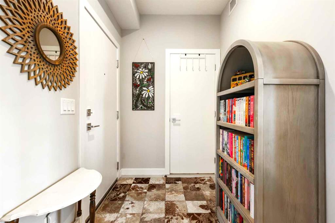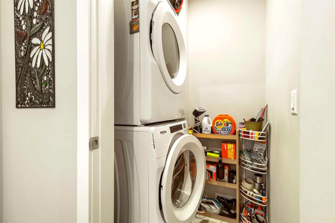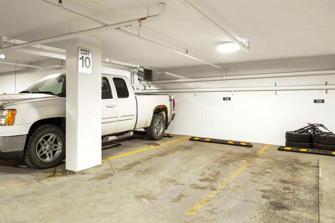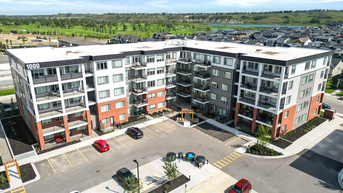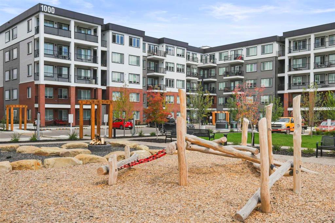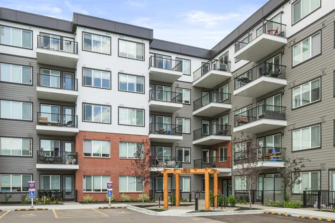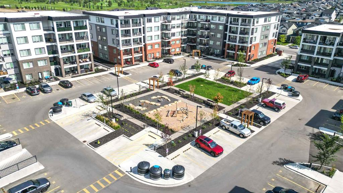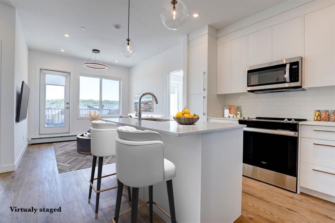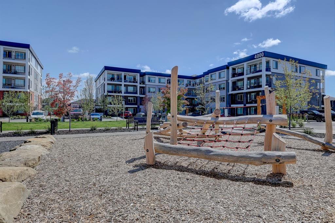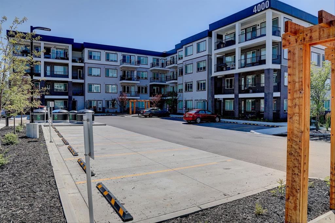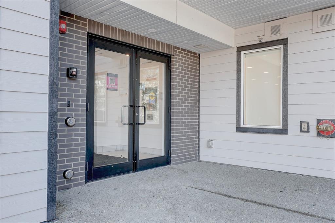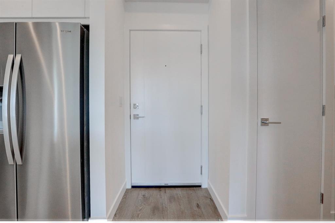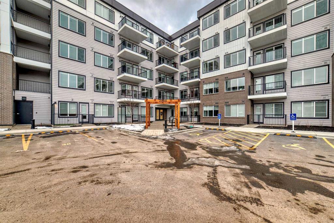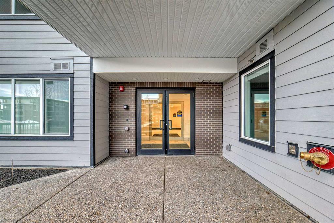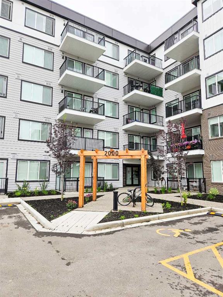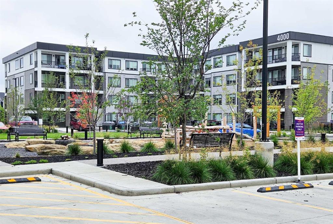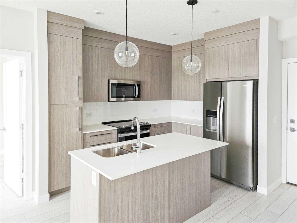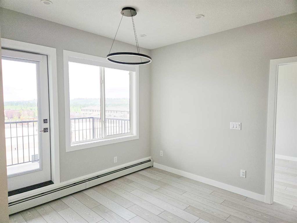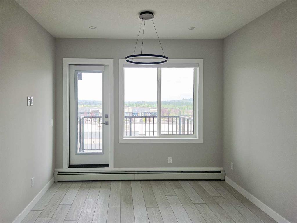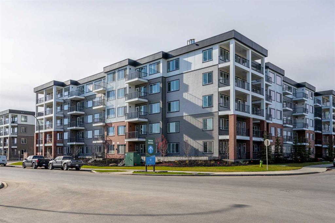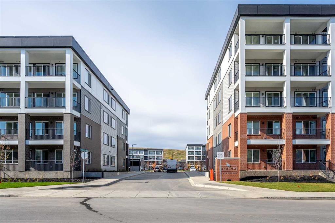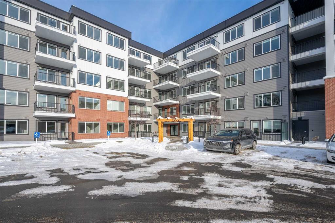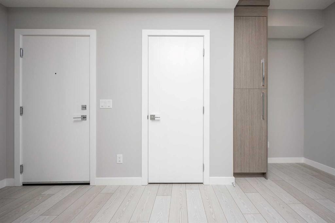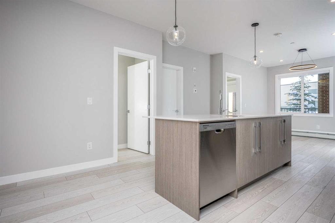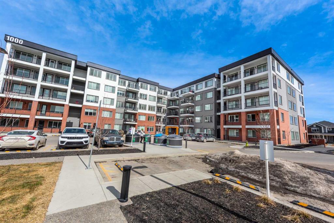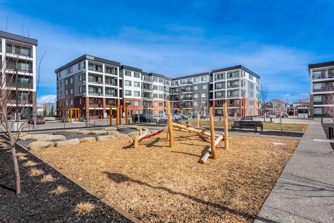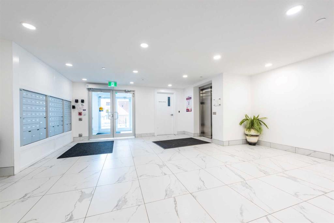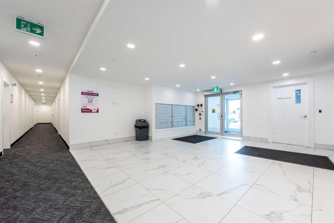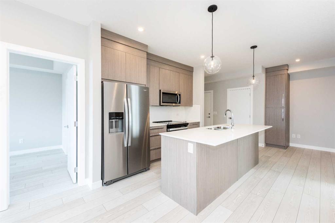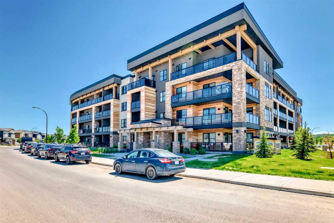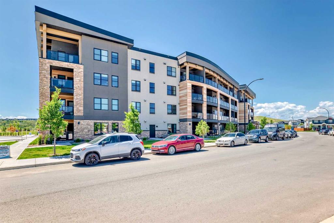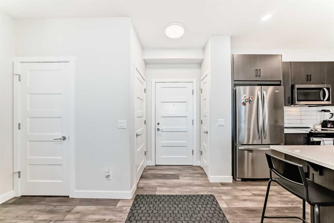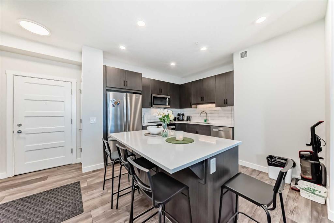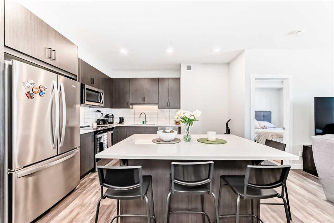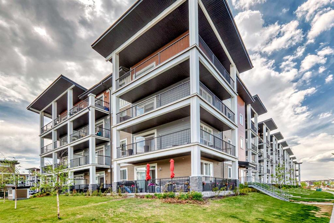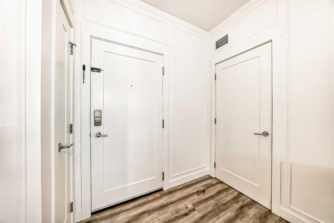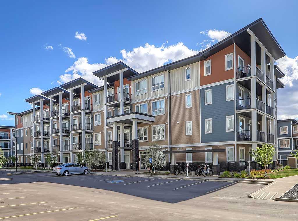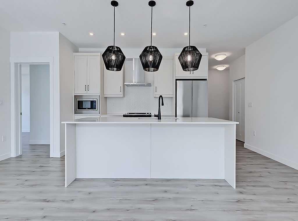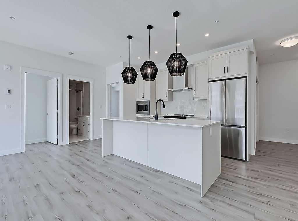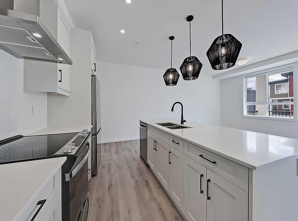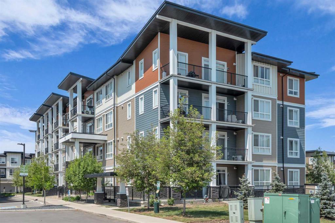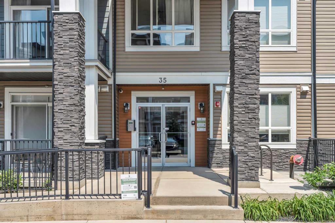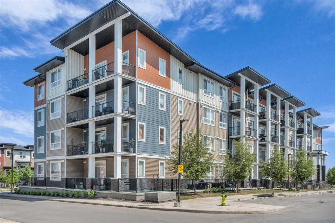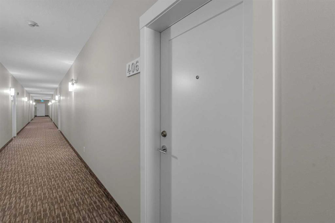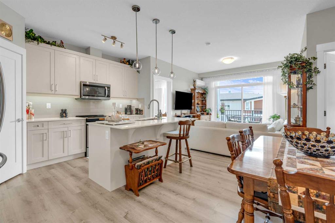1305, 111 Wolf Creek Drive SE
Calgary T2X 5X2
MLS® Number: A2249198
$ 414,900
3
BEDROOMS
2 + 0
BATHROOMS
835
SQUARE FEET
2024
YEAR BUILT
3 BEDROOMS | TITLED PARKING | CORNER UNIT | SUN-FILLED WITH HILLSIDE VIEWS & LARGE BALCONY | Wake up to hillside views and sun-filled mornings in Wolf Willow. Bathed in natural light from oversized windows, this bright corner-unit condo is all about the views. From your bedrooms, living room, and large private balcony, enjoy sweeping outlooks of the Cranston hillside — the perfect backdrop for sunrises, sunsets, or simply relaxing in the glow of the day. Inside, soaring ceilings and luxury vinyl plank flooring enhance the open-concept design. The modern kitchen features quartz countertops, stainless steel appliances, and full-height cabinetry with soft-close doors and drawers. The primary suite offers a walk-through closet and private 3-piece ensuite, while two additional bedrooms and a 4-piece bath provide versatility for family, guests, or a home office. In-suite laundry adds everyday convenience. Amenities include a pet spa, owners’ lounge, and secure bike storage. Outside your door, explore parks, playgrounds, and pathways, with golf, shopping, and dining just minutes away. A rare opportunity to combine hillside views, abundant sunlight, and modern comfort in one beautiful home.
| COMMUNITY | Wolf Willow |
| PROPERTY TYPE | Apartment |
| BUILDING TYPE | High Rise (5+ stories) |
| STYLE | Single Level Unit |
| YEAR BUILT | 2024 |
| SQUARE FOOTAGE | 835 |
| BEDROOMS | 3 |
| BATHROOMS | 2.00 |
| BASEMENT | None |
| AMENITIES | |
| APPLIANCES | Dishwasher, Microwave Hood Fan, Range, Refrigerator, Washer/Dryer, Window Coverings |
| COOLING | None |
| FIREPLACE | N/A |
| FLOORING | Carpet, Tile, Vinyl Plank |
| HEATING | Baseboard |
| LAUNDRY | In Unit |
| LOT FEATURES | |
| PARKING | Underground |
| RESTRICTIONS | Pet Restrictions or Board approval Required |
| ROOF | Membrane |
| TITLE | Fee Simple |
| BROKER | eXp Realty |
| ROOMS | DIMENSIONS (m) | LEVEL |
|---|---|---|
| Living Room | 10`10" x 10`1" | Main |
| Kitchen | 11`10" x 9`11" | Main |
| Dining Room | 5`6" x 5`6" | Main |
| Bedroom - Primary | 10`7" x 9`4" | Main |
| Walk-In Closet | 6`11" x 4`3" | Main |
| 3pc Ensuite bath | 7`5" x 4`11" | Main |
| Bedroom | 9`8" x 9`0" | Main |
| Bedroom | 9`2" x 9`0" | Main |
| Foyer | 6`2" x 5`5" | Main |
| Laundry | 5`6" x 3`1" | Main |
| 4pc Bathroom | 7`10" x 4`11" | Main |
| Balcony | 29`6" x 6`9" | Main |

